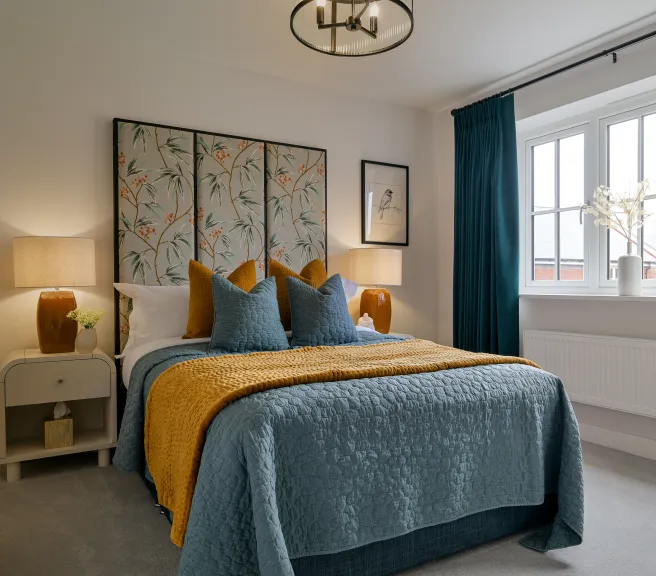Created for Living
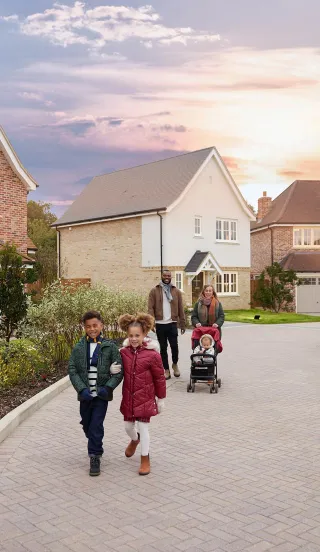
Croxley Green, Rickmansworth, WD3 3JJ Directions and opening times

![Millside_Grange216x54px@2x[1].png](/sites/default/files/styles/logo_landscape/public/2024-07/Millside_Grange216x54px%402x%5B1%5D.png.webp?itok=RRKEW_ON)
Don’t miss out on the last remaining homes at Millside Grange, a stunning collection of homes in the charming village of Croxley Green.
These homes have been thoughtfully designed to connect you with the surrounding landscape and offer plenty of green open spaces, play areas and footpaths.
With rolling countryside on your doorstep and an excellent range of local amenities, Millside Grange offers a selection of homes to suit all needs. It boasts idyllic village living, while keeping you connected to central London and Watford, making it the perfect choice for those seeking a balance lifestyle.
Get in touch today with the Sales Team today to book an appointment.


2 & 3 bedroom homes
4 & 5 bedroom homes
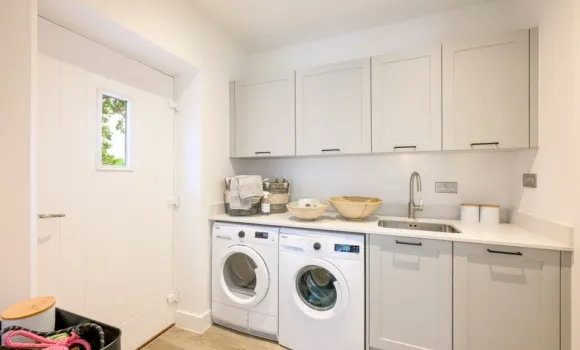



2 & 3 bedroom homes
4 & 5 bedroom homes
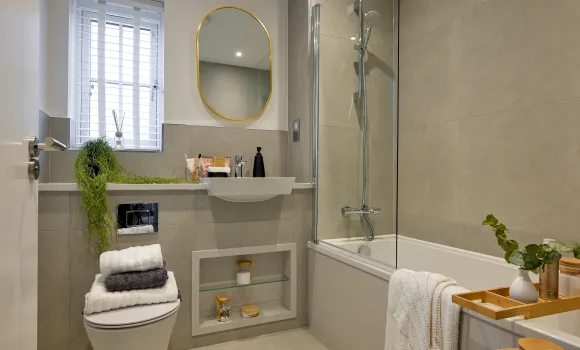


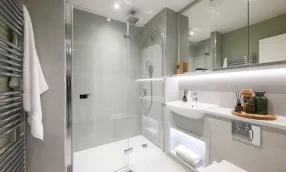
2 & 3 bedroom homes
4 & 5 bedroom homes
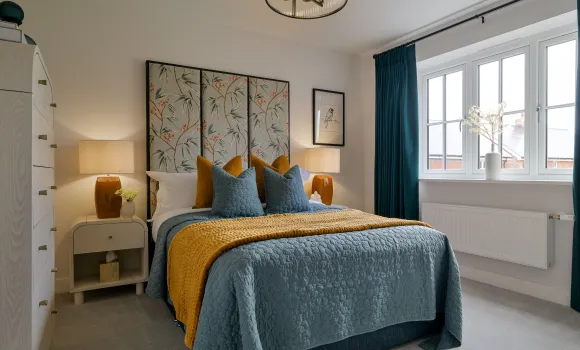

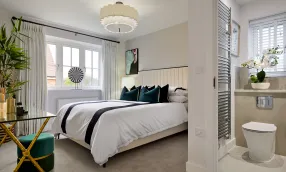

Kitchen designs and layouts vary; please speak to our Sales Executives for further information. We are unable to accommodate any individual changes, additions or amendments to the specification, layout or plans to any individual home. Please note that it may not be possible to obtain the products as referred to in the specification;
in such cases, a similar alternative will be provided. Hill reserve the right to make these changes as required.
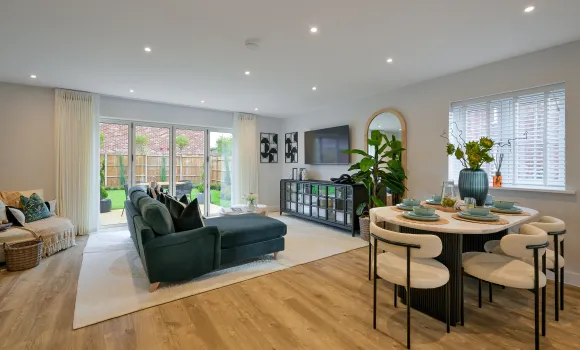
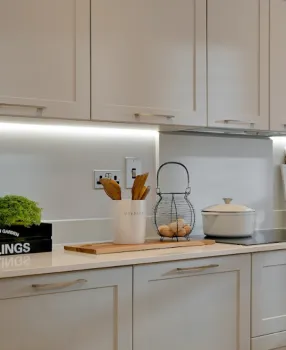
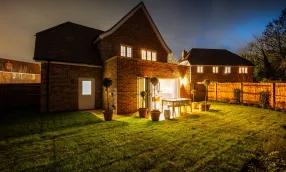
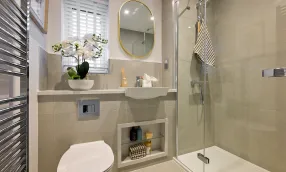

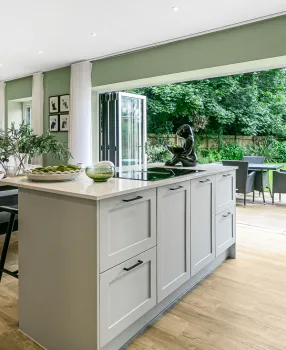

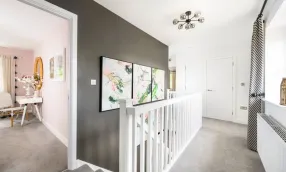
A Management Company has been formed at Millside Grange and will be responsible for the management and maintenance of the shared services and external communal areas of the of the development, including the green open spaces, play areas, un-adopted estate roads and footpaths. All homeowners will automatically be made members of the Management Company when they purchase a home at Millside Grange. A managing agent has been appointed on behalf of the Management Company and will take on the day-to-day management and maintenance responsibilities. All homeowners will be required to pay a contribution towards the maintenance of the development, which will be collected by the managing agent in the form of an annual estate charge.
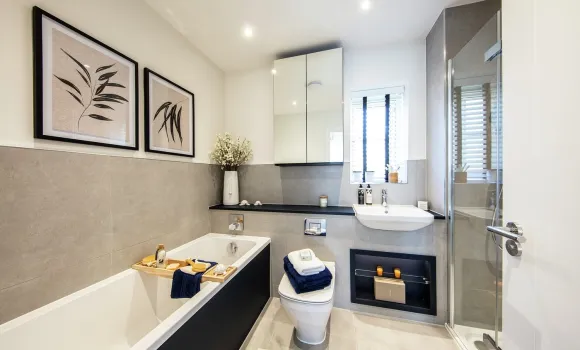





Source: Google Maps

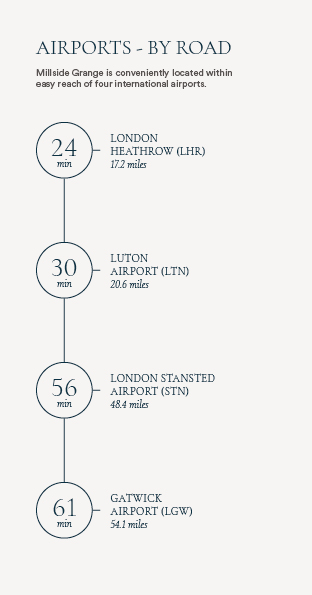
Source: Google Maps
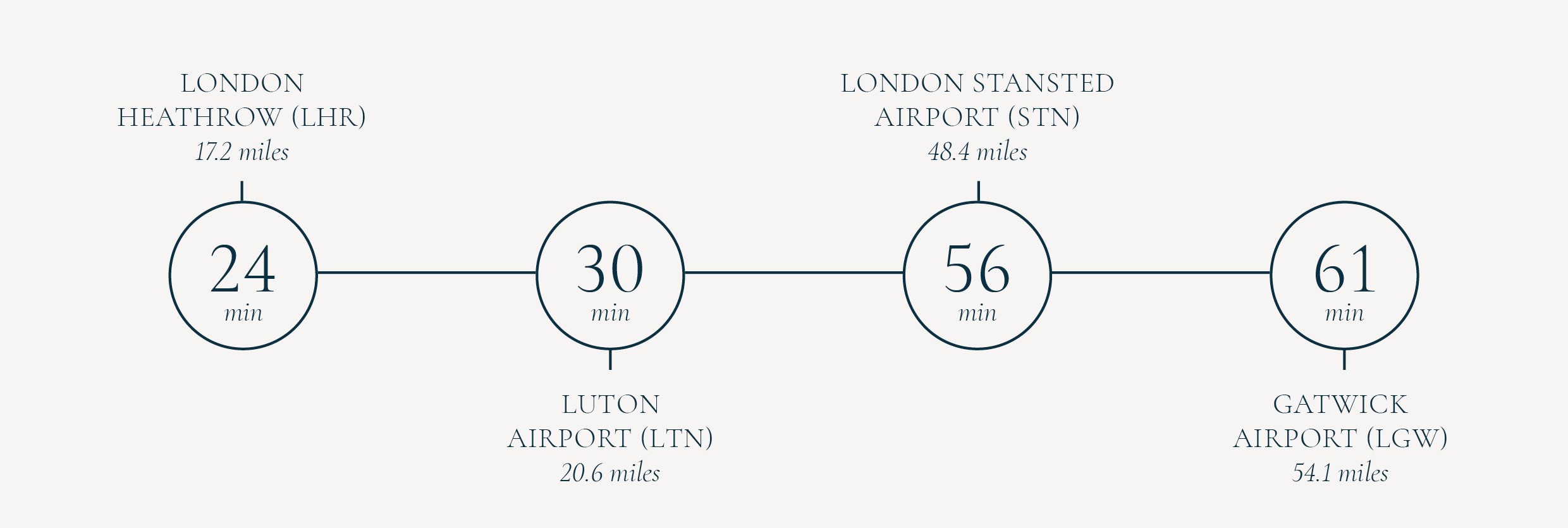
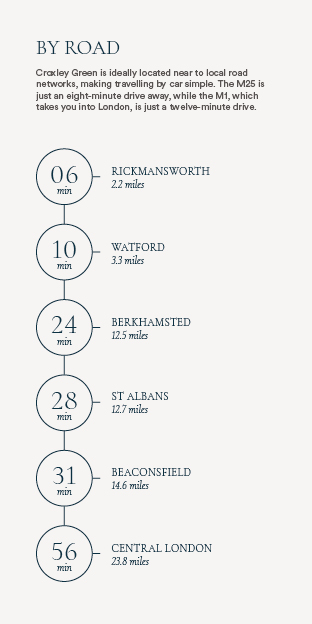
Source: Google Maps
Swapping their rented flat in Harrow for a two-bedroom house with a garden in Croxley Green, Meghna and Shashank Pattnaik have found a slice of heaven at Millside Grange.
One of an idyllic collection of new homes located in a tranquil Hertfordshire village, the newlywed couple’s choice reflects their evolving priorities. With aspirations to expand their family and live in a greener, more community-focused area, they now spend weekends walking in the beautiful countryside with their young Labradoodle, Joey, and embracing a more laid-back lifestyle.

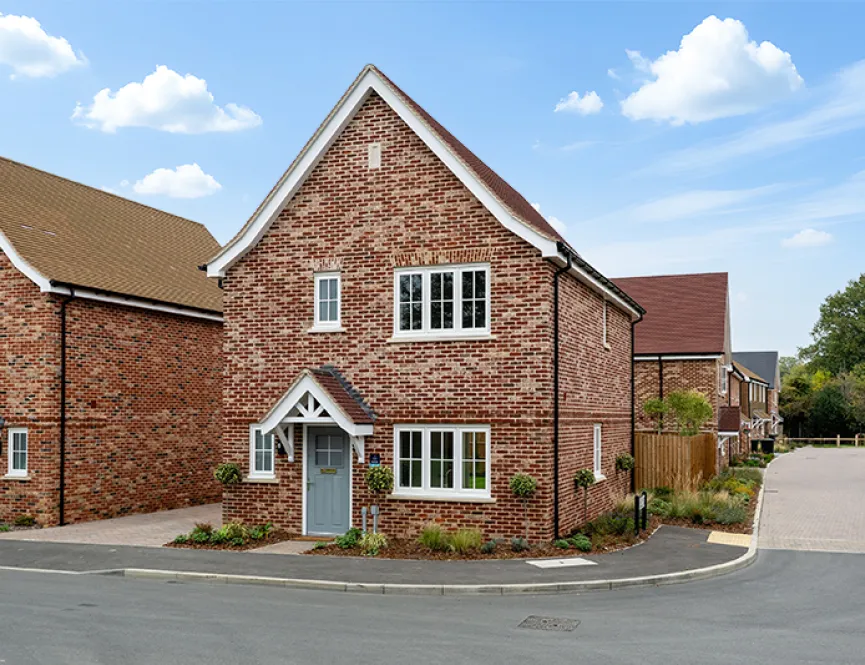
Whether you’re a first-time buyer searching for your perfect home, a growing family needing more space, or an existing homeowner ready to downsize, you can purchase your new home with confidence.
At Hill, we offer a variety of incentives designed to provide tailored support and expert guidance, helping to make your home-moving journey as smooth and stress-free as possible, no matter your circumstances.
We prioritise environmental preservation and are working to improve the eco-friendly features for this location.
Air source heat pumps have been introduced for renewable energy reasons. These pumps extract heat from outdoor air and transfer it indoors, even in colder temperatures. They are an efficient and eco-friendly way to heat homes by harnessing energy from the surrounding air.
Click below to discover the many reasons why you should buy a Hill home.
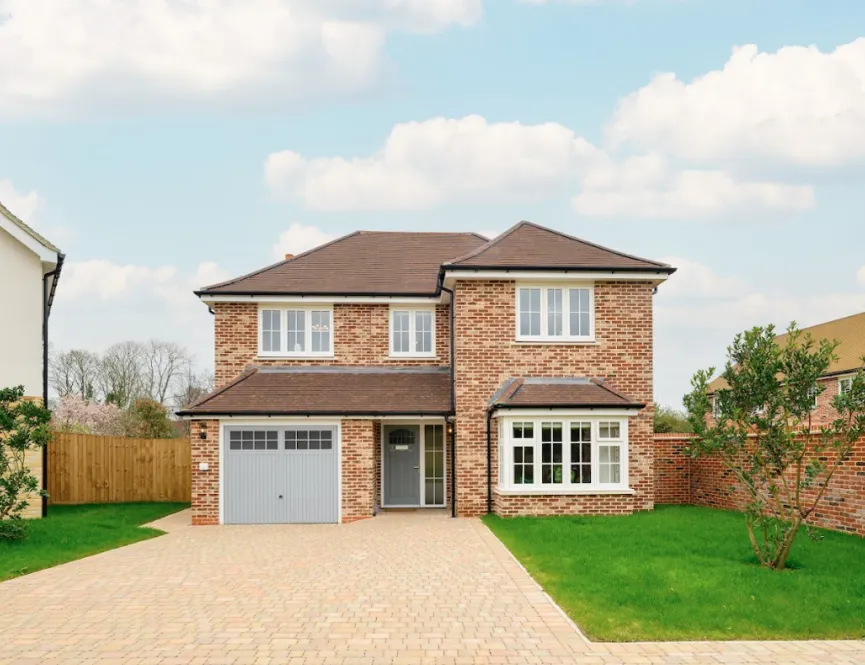

We value the feedback of our customers to help us deliver the best possible customer experience. We're confident in the service which we provide and we are proud to share our 4.8 Trust Pilot status, reflecting the level of pride and detail taken for each and every home which we deliver.
![Millside_Grange216x54px@2x[1].png](/sites/default/files/styles/logo_landscape/public/2024-07/Millside_Grange216x54px%402x%5B1%5D.png.webp?itok=RRKEW_ON)
What 3 Words: ///transfers.loud.rider
