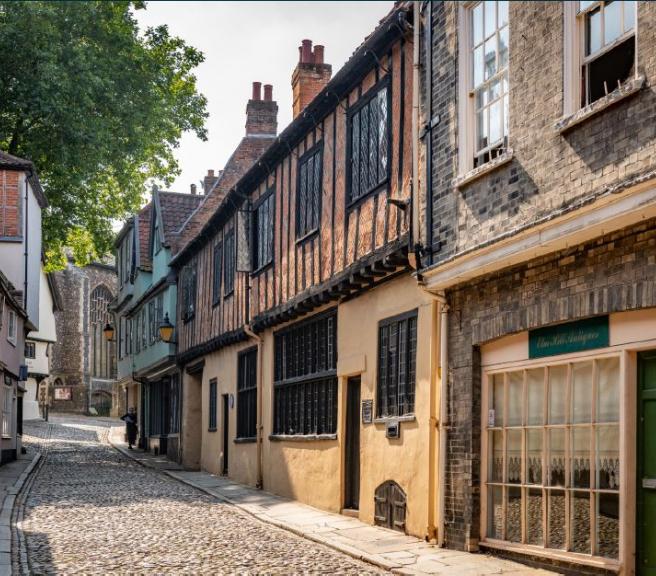Created for Living

Docking, Norfolk, PE31 8LP Directions and opening times


Heartwood is a boutique collection of beautiful two, three and four-bedroom homes, individually designed to complement the plentiful surrounding countryside, nestled in the pretty village of Docking, North Norfolk.
Homes available with Stamp Duty Contribution*, scroll further to find out more!
Plot 4, The Blakeney an expertly designed four-bedroom detached home with with all furniture, fixtures and fittings included. In addition, you will find all rooms beautifully decorated to match the décor and a fully landscaped garden. Ready to move into now!
Plus, for a limited time only, we will even pay your stamp duty up to £37,245!*
Other features also include:
Book your viewing today!


We are elated to share that The Hill Group have been honoured with the prestigious Housebuilder of the Year award at the renowned WhatHouse? 2023 Awards.
This award not only signifies our commitment to setting new industry standards but also acknowledges those who consistently go the extra mile to contribute to our success. We are immensely proud of our achievements and the exceptional individuals who make up #TeamHill.
It is no surprise to learn that the north Norfolk coastline is a designated Area of Outstanding Natural Beauty. Windswept beaches with their soft undulating sand, the famous shingle ridge. creeks and saltmarshes are simply waiting for outdoor explorers, while migratory birds and seals are an endless fascination for nature lovers. For those who love to be active on the water, Wells-next-the-Sea has the perfect harbour, a social and sheltered place that hosts sailing and several other water sports activities. From Wells you can head west to the sandy expanse of Holkham beach and further west again tot he Scolt Head Island National Nature Reserve.
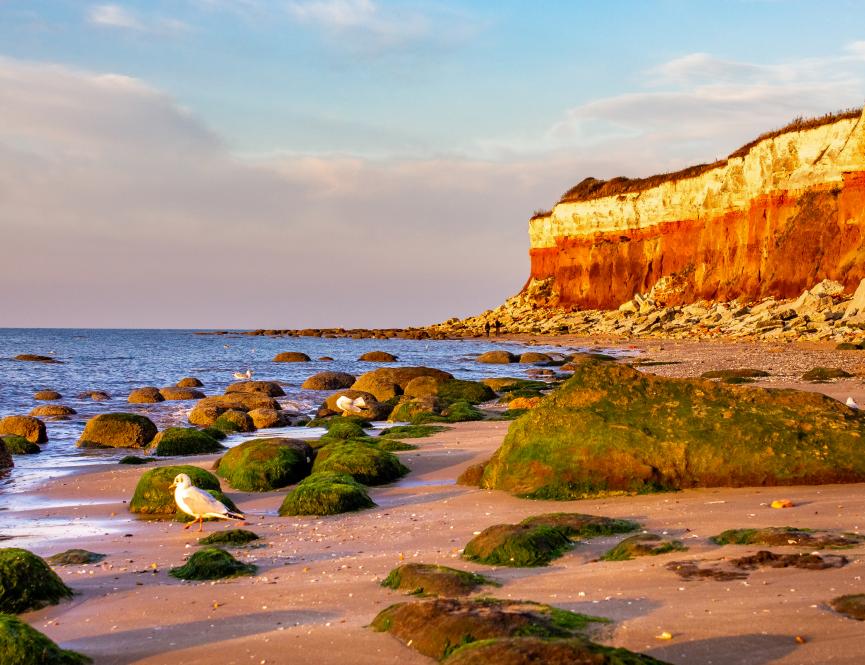

Every aspect of our brand new energy-efficient homes at Heartwood have been carefully considered to help make life that much easier and cheaper! Our new build homes are built to the latest environmental standards and are up to 57% cheaper to run in comparison to an older build property. Click below to discover the many reasons why you should buy a new build home with Hill.
Source: https://www.hbf.co.uk/policy/wattasave/
Here at The Hill Group we pride ourselves on putting our customers first and have a dedicated customer journey designed to help buyers at every step of the way to homeownership.
Hill have been awarded a 5 star status from the Home Builders Federations annual Customer Satisfaction Survey for the past five consecutive years.
We continually strive to ensure that we offer exemplary customer service to all of our customers and as a result over 96% of our customers would recommend us to a friend!

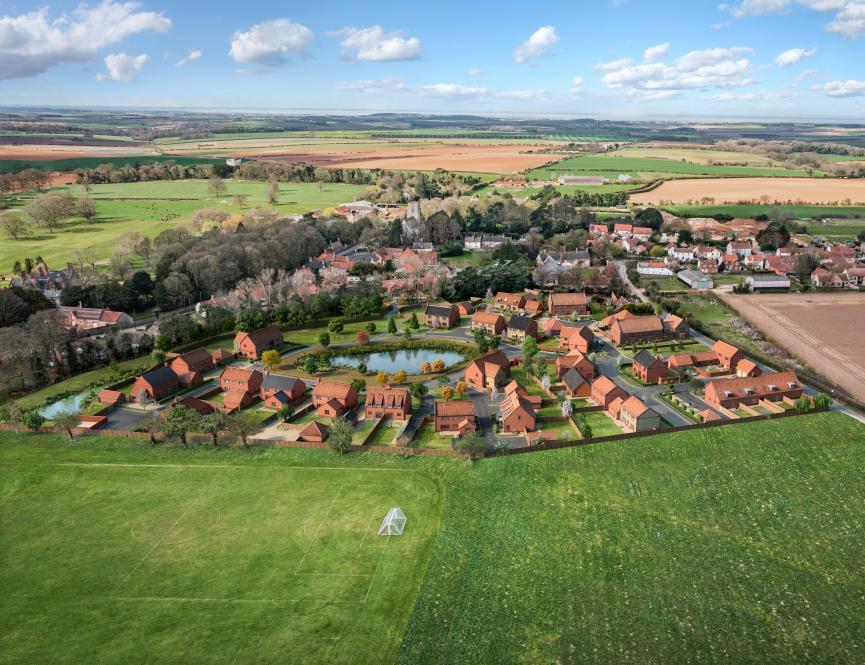
Docking stands apart from the famously flat countryside of Norfolk, sitting upon one of the highest vantage points in the county. Living in Heartwood lets you enjoy life under Norfolk's big open skies, connect to village life and breathe in the sea air, as you ramble on Holkham's soft sandy beach. Should you ever need a dose of the city, the great eateries, bohemian shopping and culture of Norwich, with its fascinating medieval past, are just an hour away.
We value the feedback of our customers to help us deliver the best possible customer experience. We're confident in the service which we provide and we are proud to share our 4.9 Trust Pilot status, reflecting the level of pride and detail taken for each and every home which we deliver.

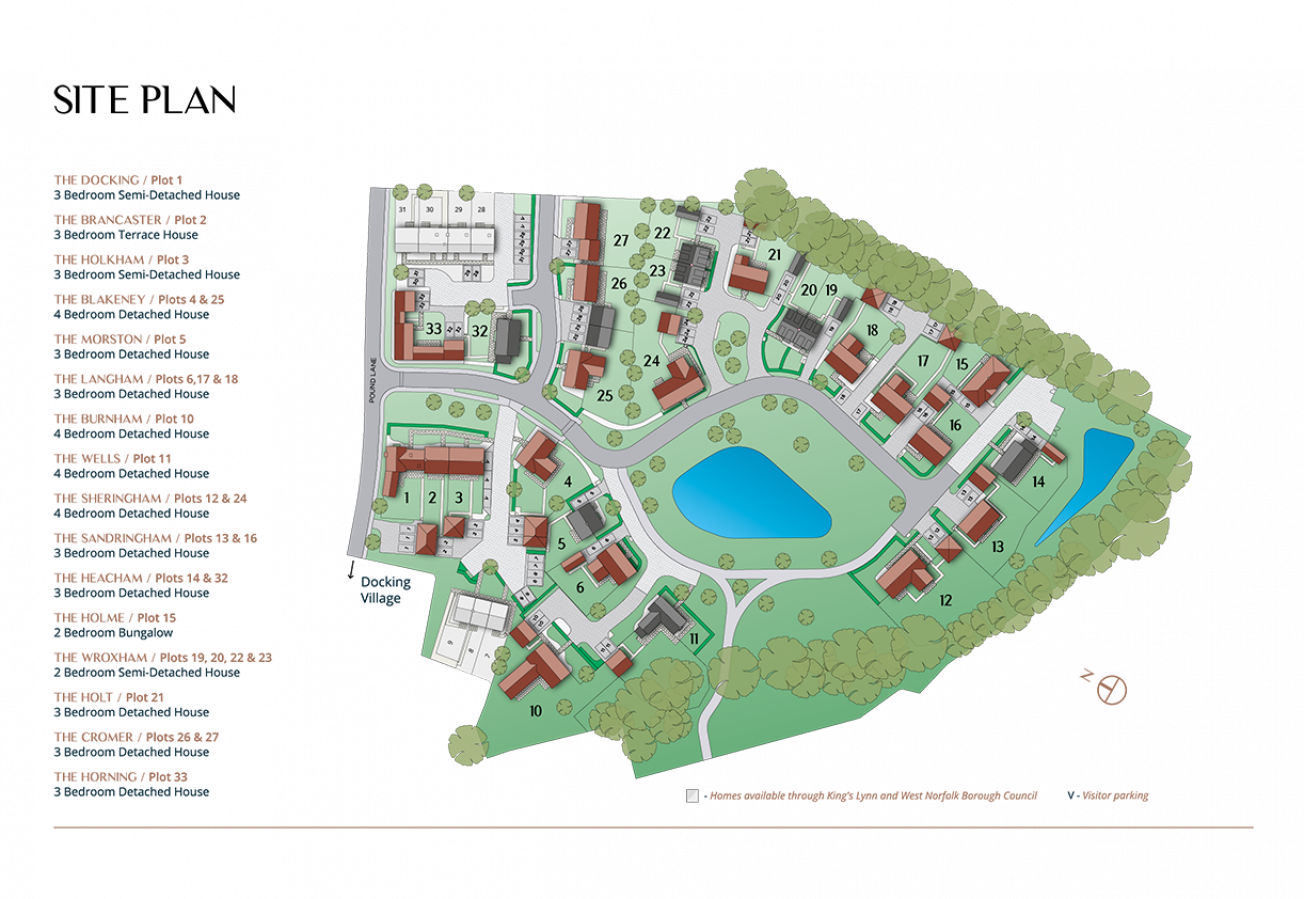
Kitchen designs and layouts vary; please speak to our Sales Executives for further information
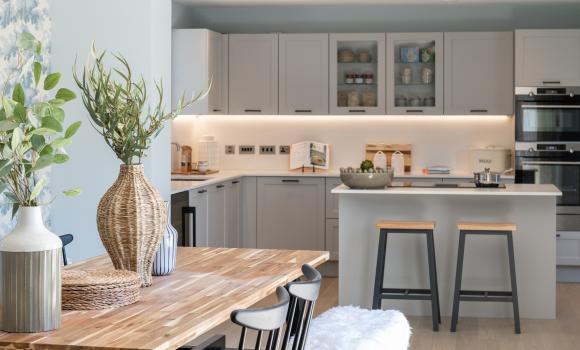
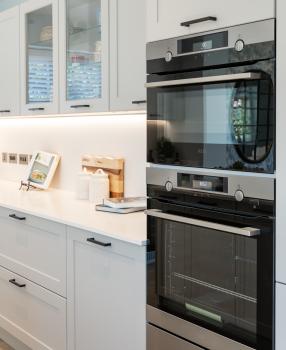
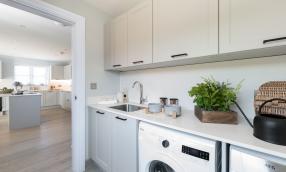
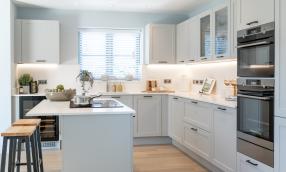

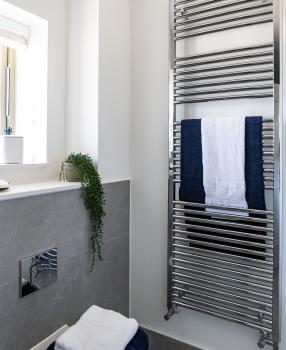
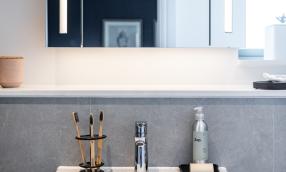
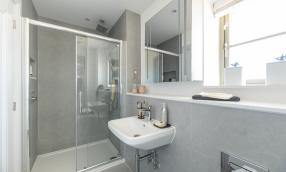
MAIN BATHROOM
• Bath with shower over and glass shower
screen (or separate shower enclosure
to The Burnham)
• Feature mirror cabinet with LED lighting
(where layout allows)
• Wall mounted vanity unit with mirror over
to The Wroxham
• Caesarstone vanity tops
• Tiled bath panel
• Recessed shower shelf
• Large format wall and floor tiles
• Heated chrome towel rails
EN-SUITES
• Low profile shower tray with glass
shower door
• Feature mirror cabinet with LED
lighting (to principal en-suite only,
where layout allows)
• Caesarstone vanity tops
• Recessed shower shelf
• Large format wall and floor tiles
• Heated chrome towel rail
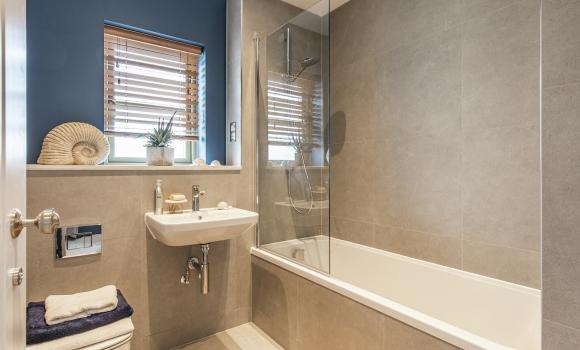
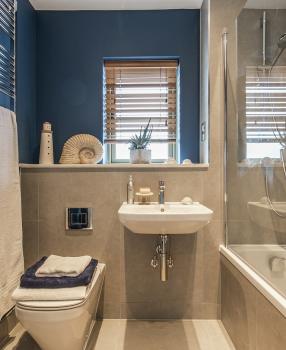
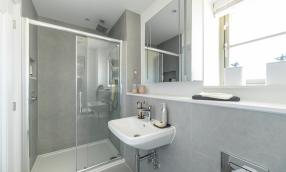
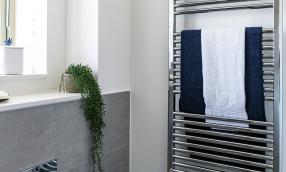
• Underfloor heating to ground floor,
radiators to upper floor
• Heated chrome towel rails to bathroom
and en-suites and shower room
• Air source heat pump
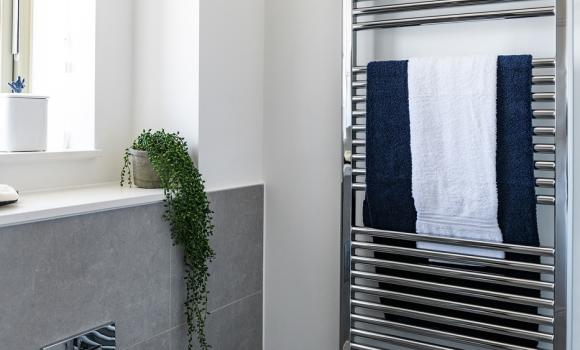
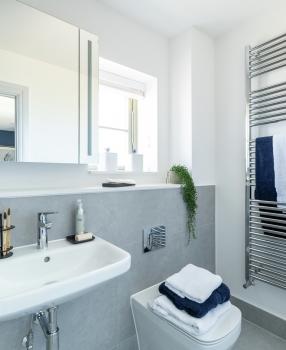
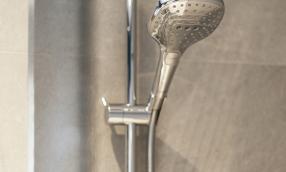
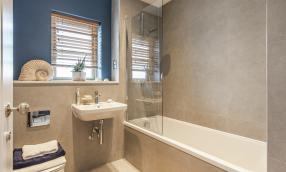
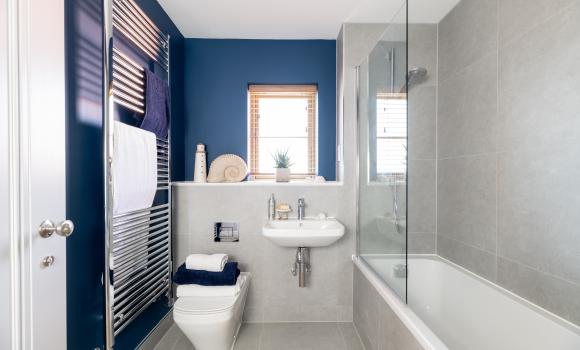


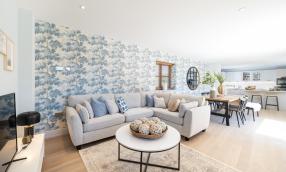
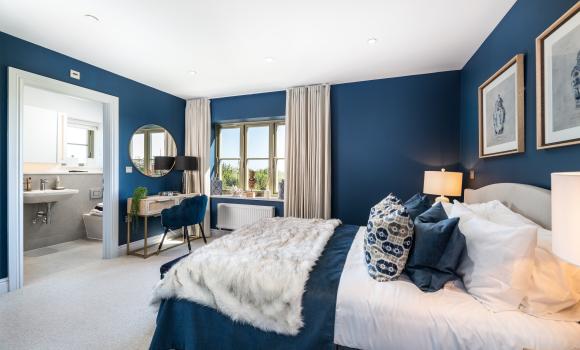
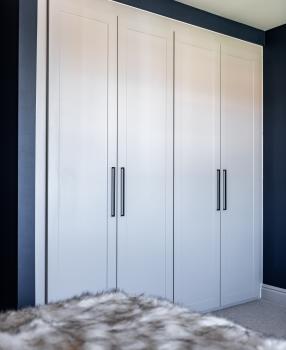
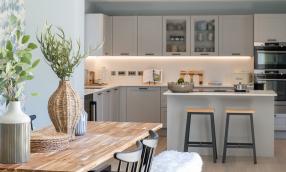
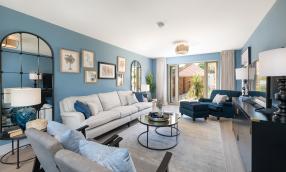
A Management Company has been formed at Heartwood, Docking and it will be responsible for the management and maintenance of the external communal areas and all the shared facilities on the development. This includes any non-adopted private roads, landscaping, unadopted drainage plus any treatment plants. All homeowners will become members of the Management Company when they purchase their property at Heartwood, Docking. A managing agent has been appointed to take on the maintenance responsibilities and an estate charge will be payable by each homeowner for the services provided.
We are unable to accommodate any individual changes, additions or amendments to the specification, layout or plans to any individual home. Please note that it may not be possible to obtain the products as referred to in the specification; in such cases a similar alternative will be provided. Hill reserve the right to make these changes as required.
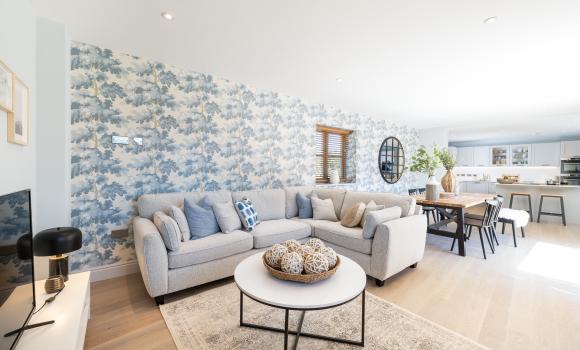

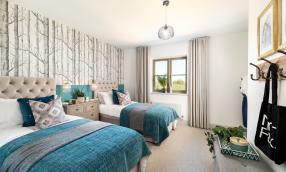
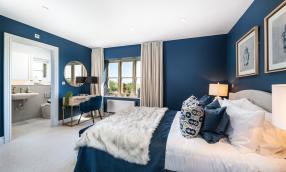


Source: Google Maps and trainline.com


Source: Google Maps and trainline.com


Source: Google Maps and trainline.com

Contact our sales team to book a viewing to visit the final two remaining homes at Heartwood!
