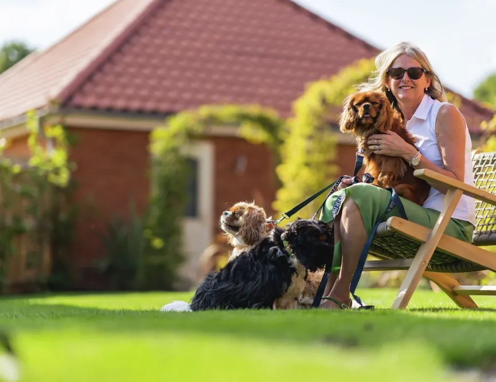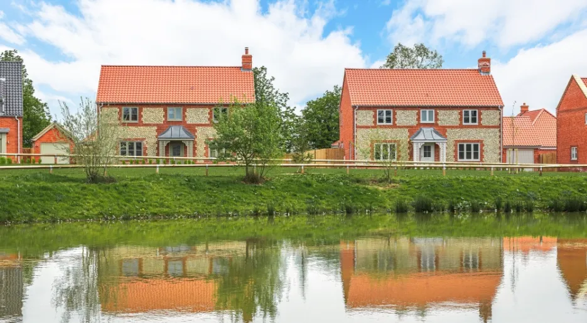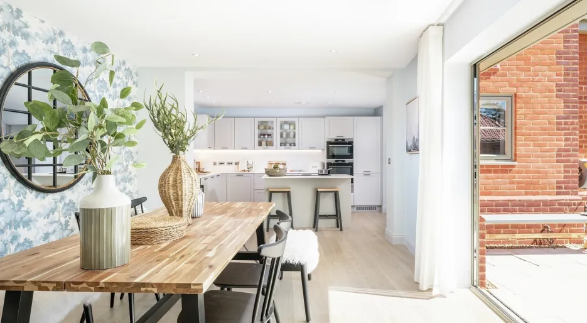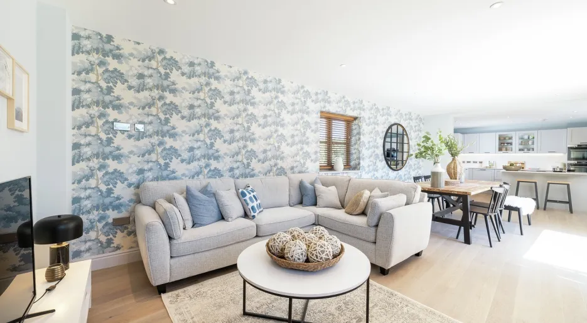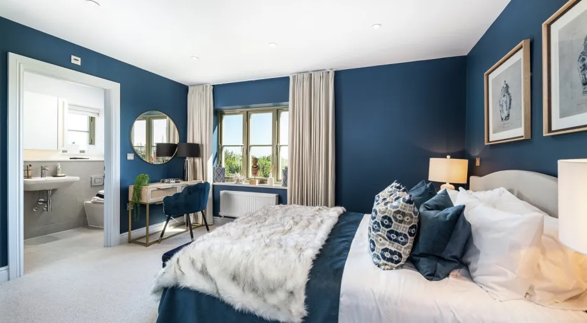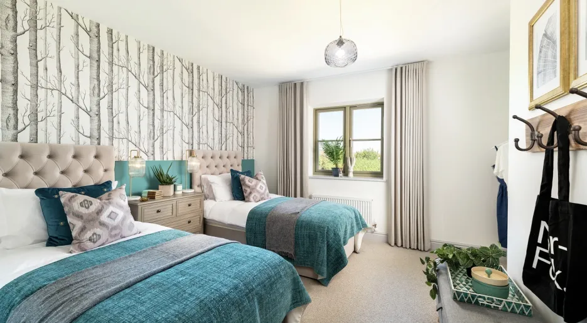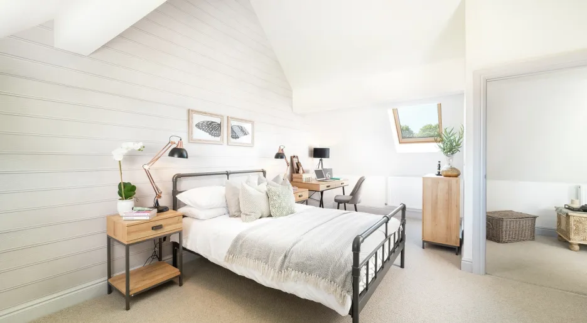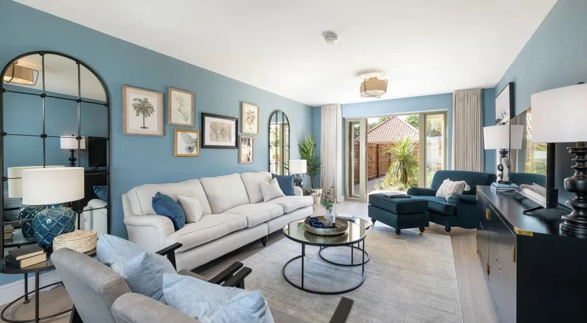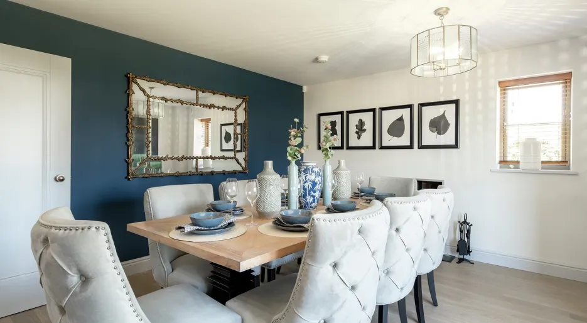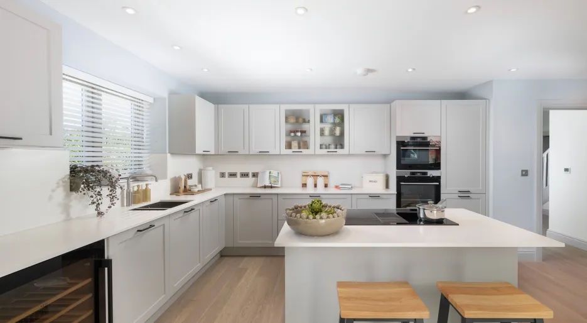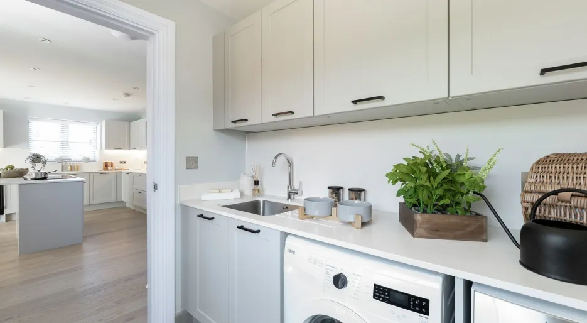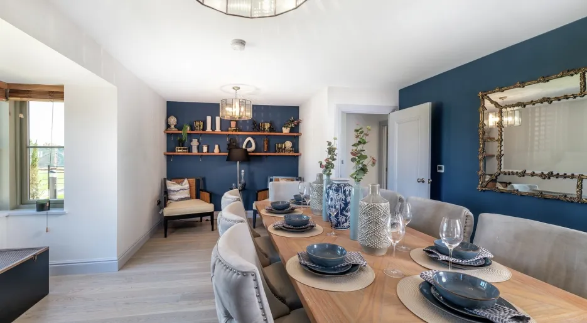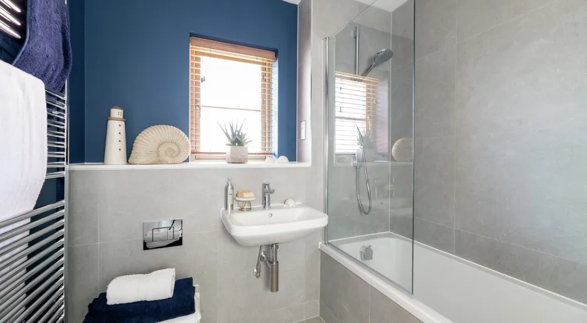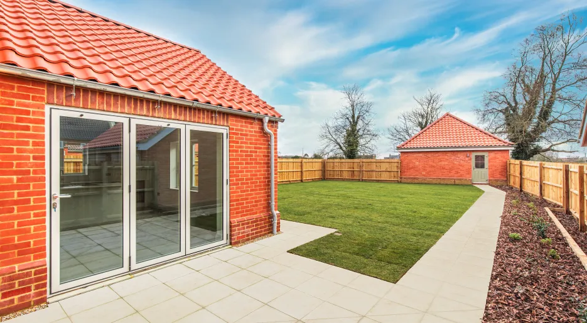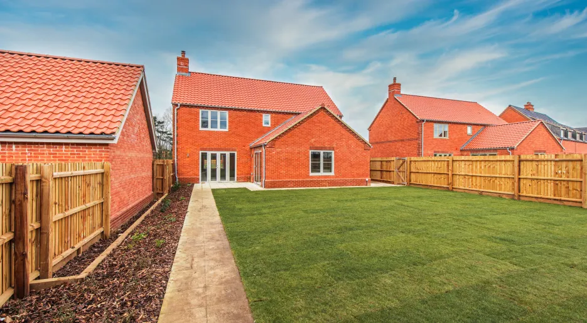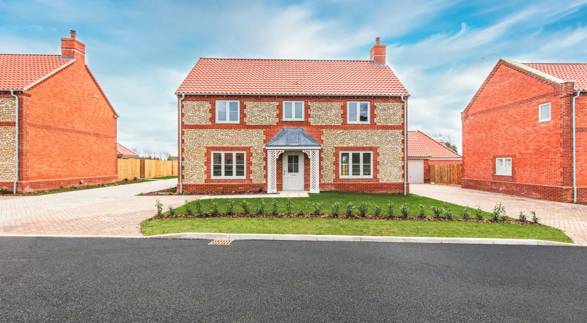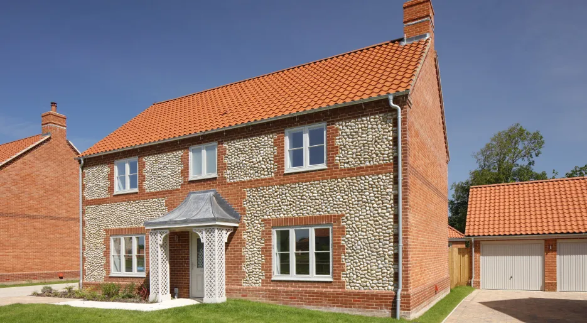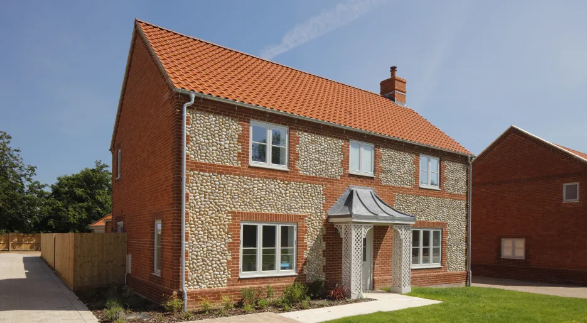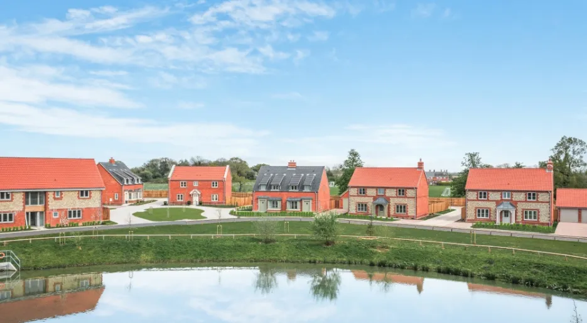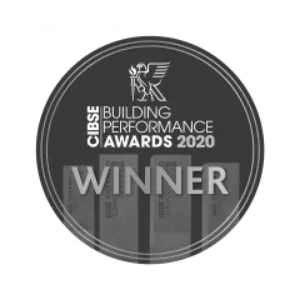Plot 17. The Langham.
Docking, Norfolk, PE31 8LP Directions and opening times
- £799,950
-
3bedrooms
-
2bathrooms
Heartwood Plot 17 - The Langham
- Price:
£799,950
- Bedrooms:
3
- Bathrooms:
2
- Directions and opening times
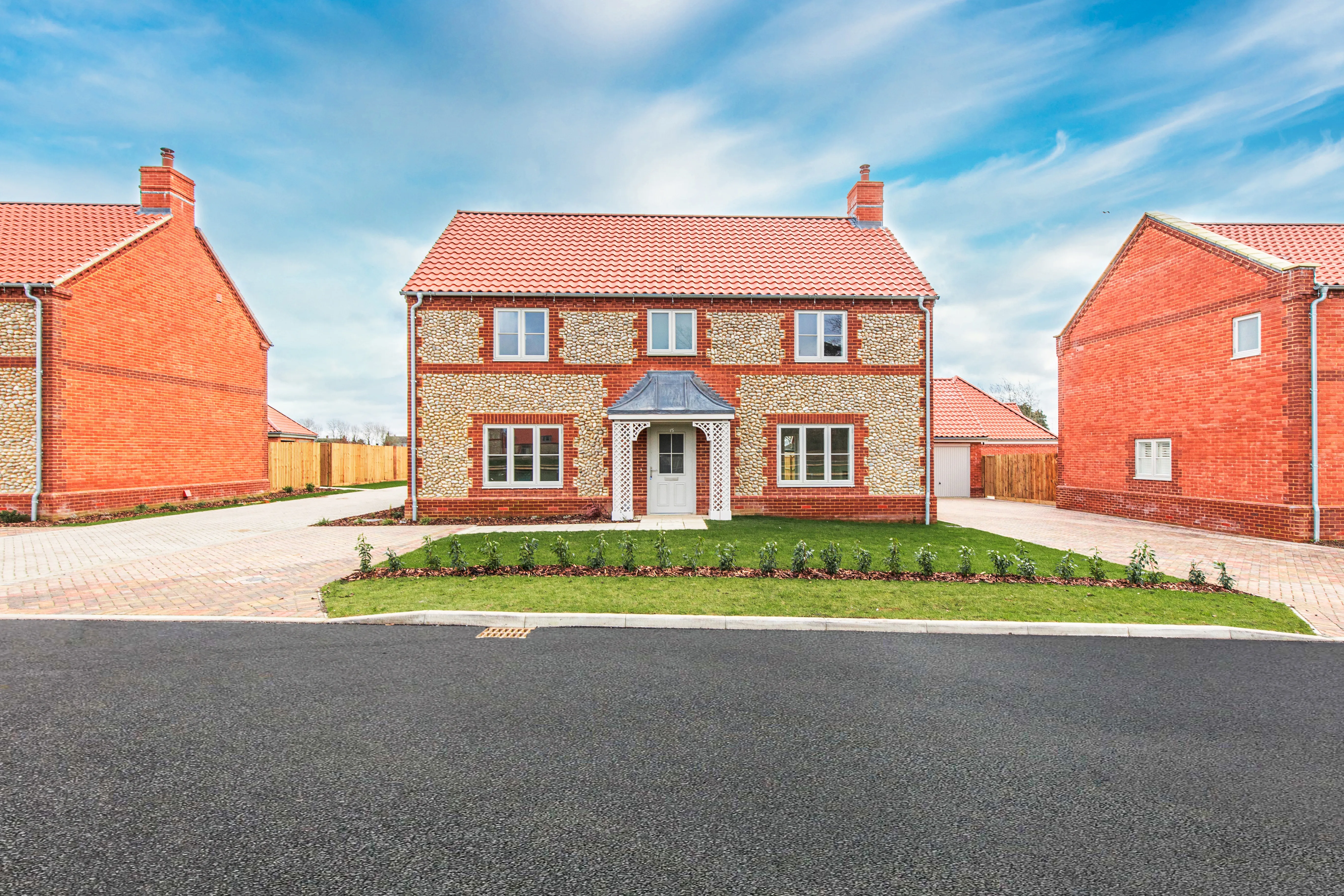
Created for Living
Save up to £27,497, with your stamp duty paid on this home!* This beautiful three bedroom detached house offers space and charm in equal measure providing the perfect home for all the family.
The Langham, Plot 17 is the perfect three-bedroom family home overlooking the beautiful central pond, meeting the needs of all the family, offering flexible living spaces and a blank canvas for you to decorate and make your own.
On the ground floor, you'll find a flexible open-place living space to the front of the property, with a sleek and modern kitchen featuring fully integrated appliances, making cooking for the family that much easier. Doors leading from the kitchen/living/dining area will take you out to a spacious garden. You'll also find a separate study, the perfect spot to work from home or space for kids to play.
The bedrooms are complete with cosy carpets, plus the principal bedroom provides an enviable en-suite and and dressing area. You'll also find a contemporary family bathroom with matching bath and vanity panel and feature mirror cabinet with LED lighting.
Outside, the front garden is beautiful landscaped, while the private back garden will have a paved patio and freshly turfed. A double garage and driveway completes this home.
External image is of The Langham plot 17, internal images are of the Docking show home. Garden image represents Plot 17.
- Stamp Duty saving applies to single home movers stamp up to the value of £27,497. This offer cannot be used in conjunction with any other offer. Terms and conditions apply.
- Tenure:
- Freehold
- Service charge:
- £599.15
- Council tax band:
- F
Features
Kitchen with fully integrated appliances
Spacious kitchen/dining room leading to garden
Wood burner to living room
Timber flooring throughout ground floor
Underfloor heating throughout ground floor
Overlooking central pond
Large private rear garden
10 Year Premier warranty
Double garage and two car parking spaces
1938 sq ft
Stamp Duty Paid*
- Tenure:
- Freehold
- Service charge:
- £599.15
- :
- Council tax band:
- F
- :
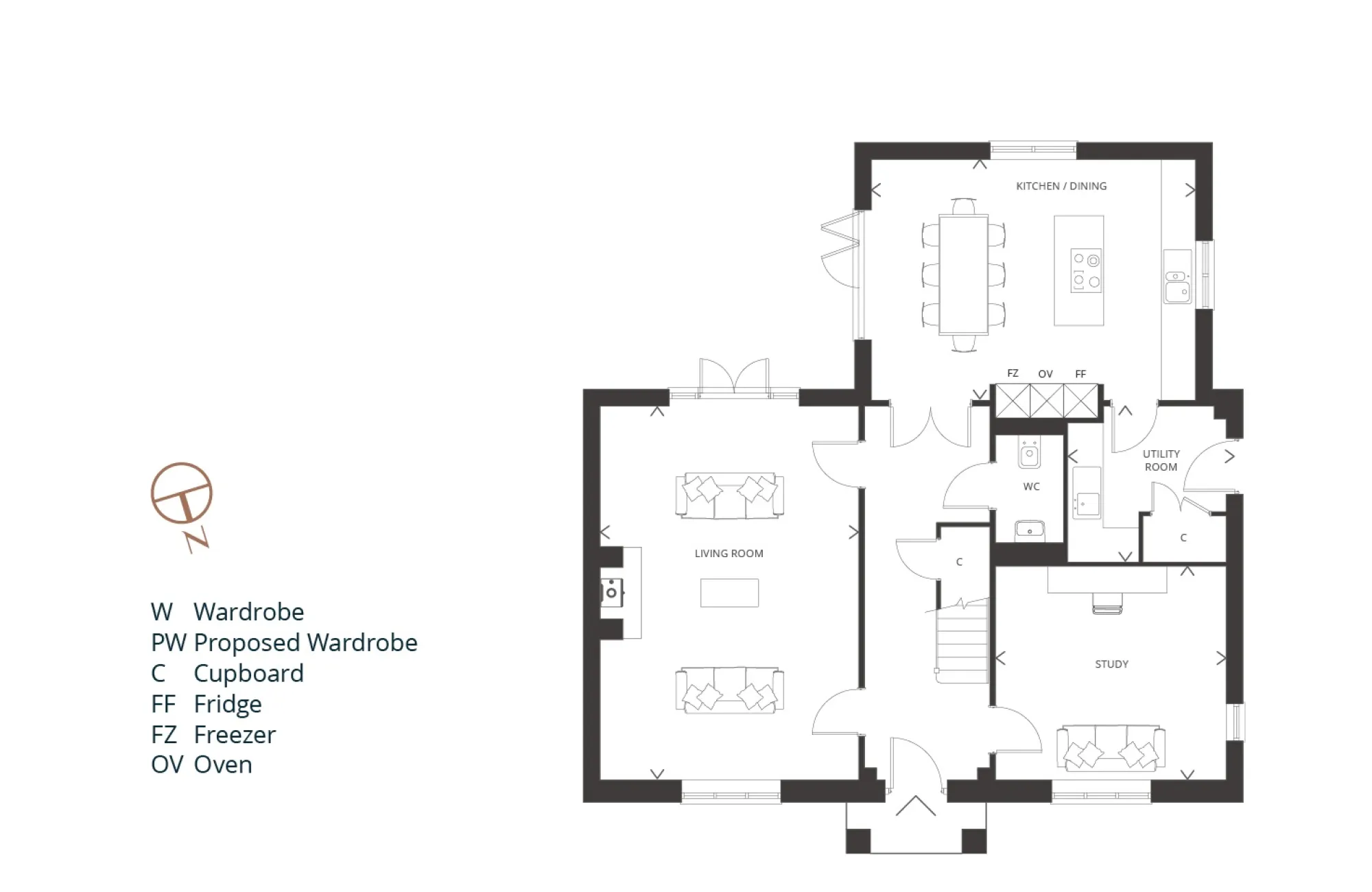
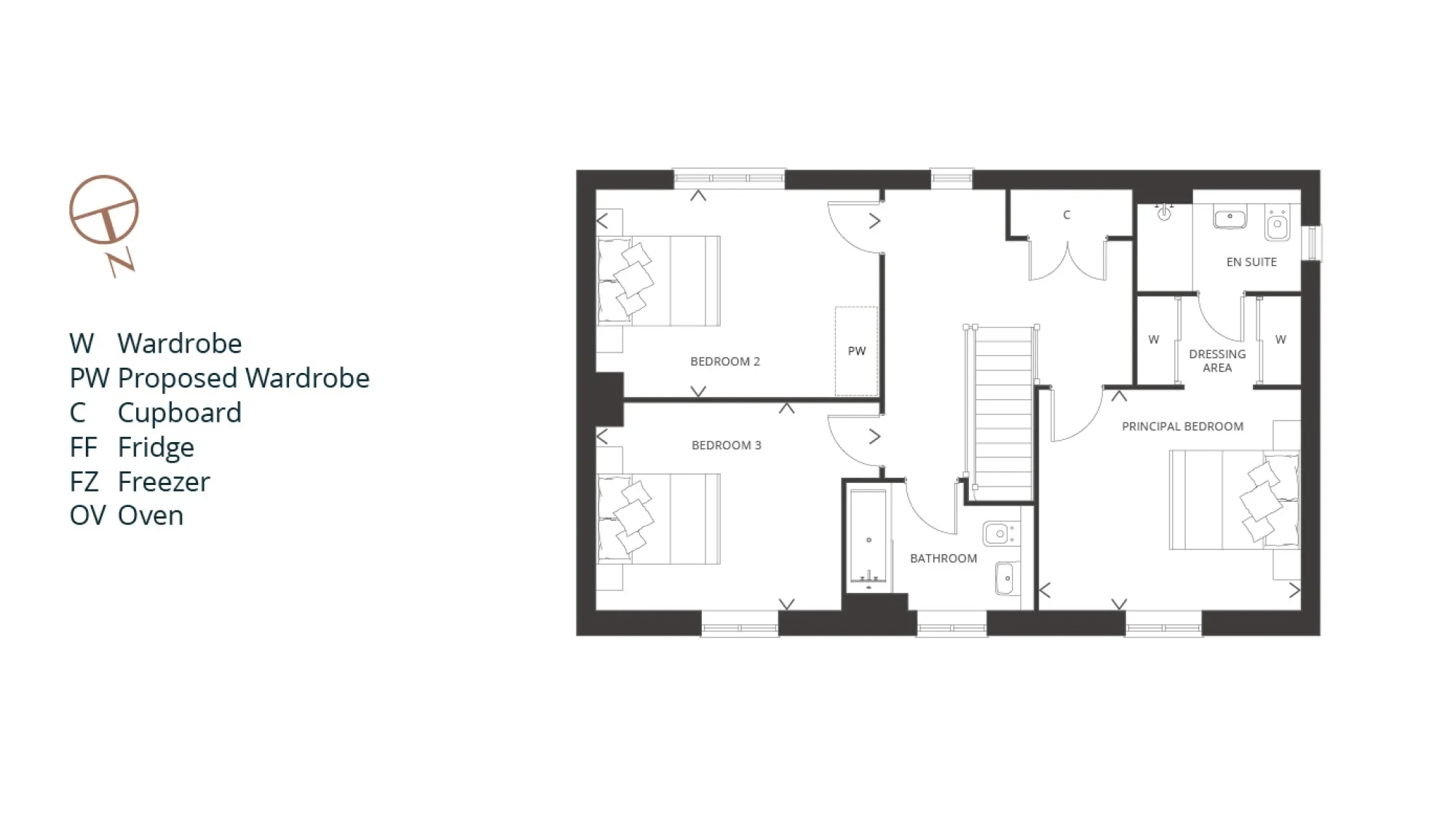
-
Reserved
-
Sold
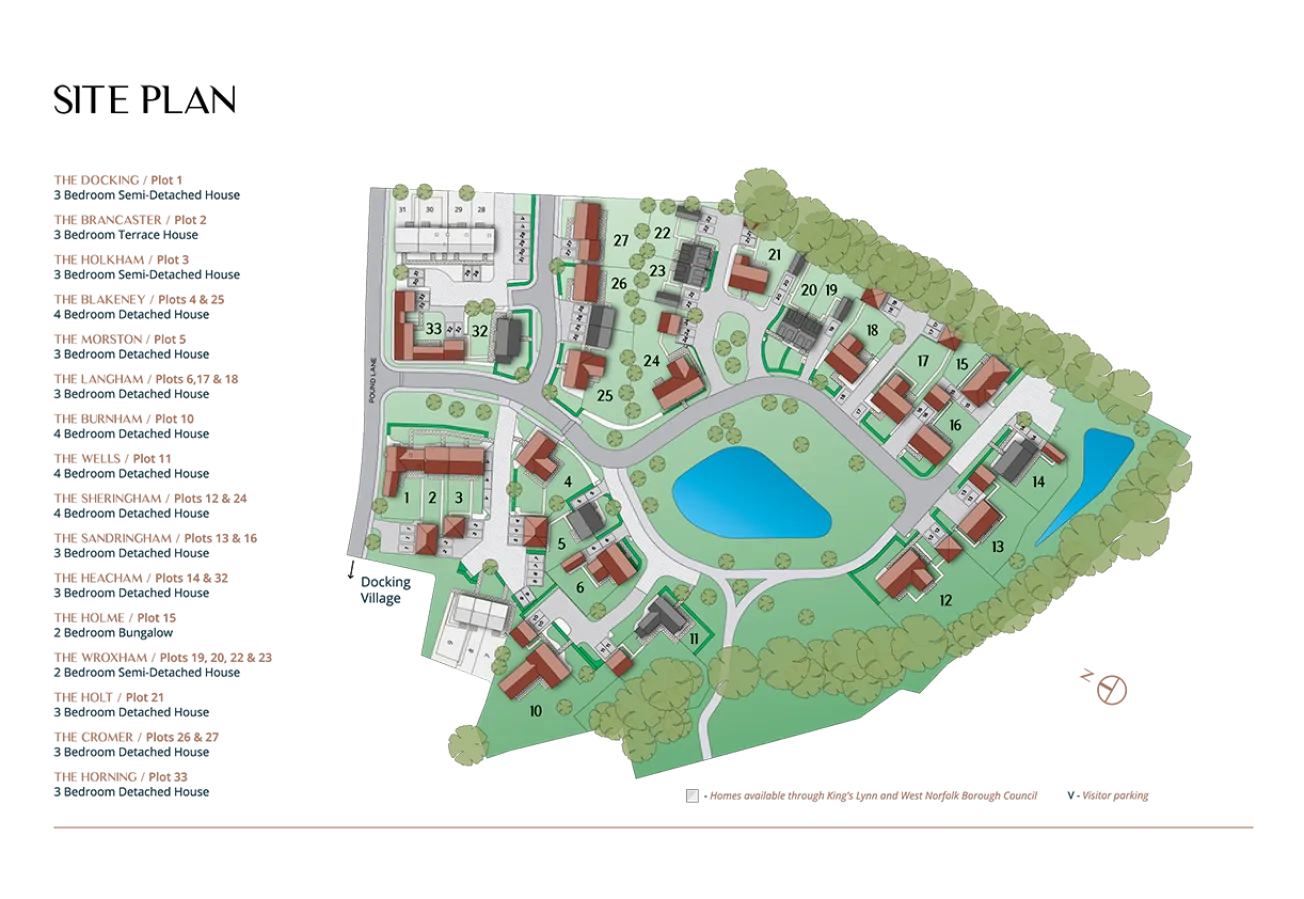
Kitchen & Utility
- Shaker-style matt finish units with soft close doors and drawers
- Caesarstone worktop with matching full length
- Induction hob (with built in extractor where on island
- Integrated single oven
- Integrated compact combi oven/microwave
- Integrated warming drawer
- Integrated fridge and freezer or fridge/freezer
- Integrated wine cooler to selected plots
- Integrated dishwasher
- Stainless steel under mounted sink with contemporary brushed steel mixer tap or hot/cold/boiling tap to selected plots (other plots option to upgrade)
- LED feature lighting to wall units
- Integrated washer/dryer (where no utility)
Kitchen designs and layouts vary; please speak to our Sales Executives for further information
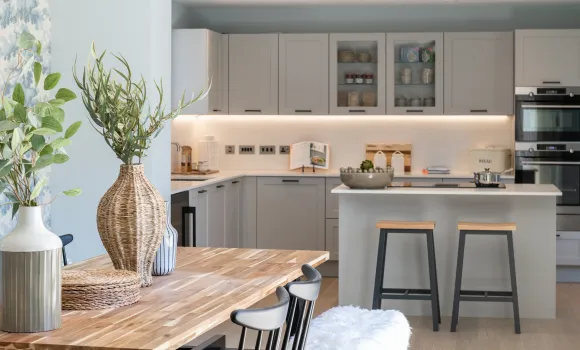
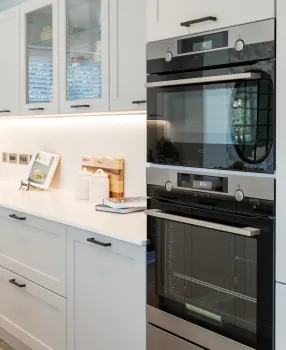
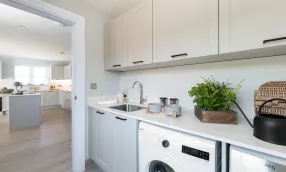
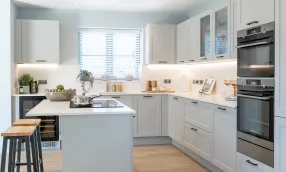
Heating & Water
- Underfloor heating to ground floor, radiators to upper floor
- Heated chrome towel rails to bathroom and en-suites and shower room
- Air source heat pump

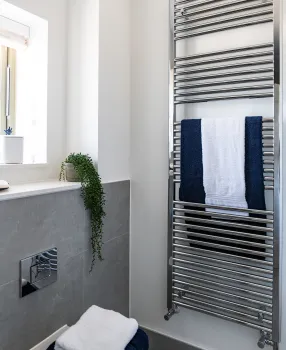
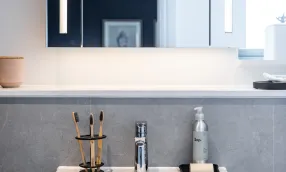
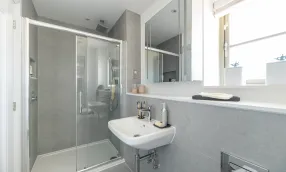
Bathroom & En-suite
MAIN BATHROOM
• Bath with shower over and glass shower
screen (or separate shower enclosure
to The Burnham)
• Feature mirror cabinet with LED lighting
(where layout allows)
• Wall mounted vanity unit with mirror over
to The Wroxham
• Caesarstone vanity tops
• Tiled bath panel
• Recessed shower shelf
• Large format wall and floor tiles
• Heated chrome towel rails
EN-SUITES
• Low profile shower tray with glass
shower door
• Feature mirror cabinet with LED
lighting (to principal en-suite only,
where layout allows)
• Caesarstone vanity tops
• Recessed shower shelf
• Large format wall and floor tiles
• Heated chrome towel rail
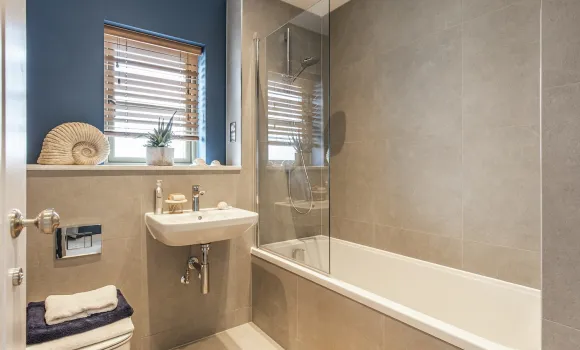
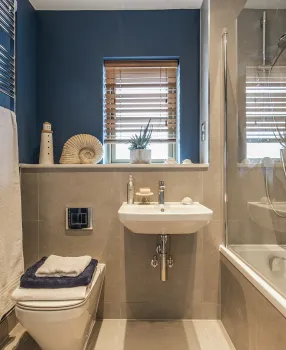
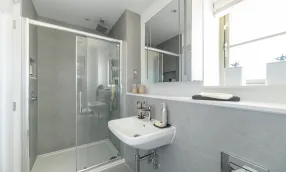
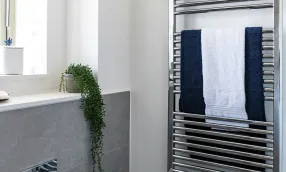
Heating & Water
• Underfloor heating to ground floor,
radiators to upper floor
• Heated chrome towel rails to bathroom
and en-suites and shower room
• Air source heat pump
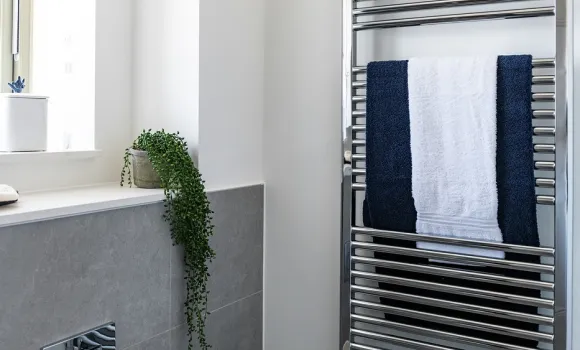
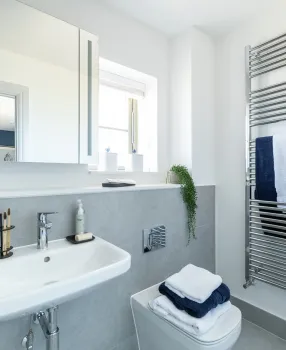

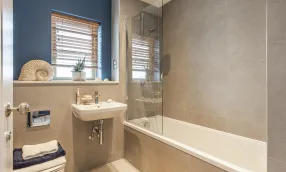
Electrical
- Downlights to entrance hall, kitchen, open plan kitchen/dining/living/family areas, bathroom, en-suites, and shower room, WC, utility room and principal bedroom
- Pendant fittings to separate living room, dining room, study, landing and other bedroom
- LED feature lighting to wall units in kitchen Selected sockets with integrated USB port
- Shaver sockets to bathroom and en-suites
- TV, BT and data points to selected locations
- Fibre connection to all properties for customer’s choice of broadband provider
- Pre-wired for customer’s own Sky Q connection
- External lighting to front and rear of property
- Light and power to garage
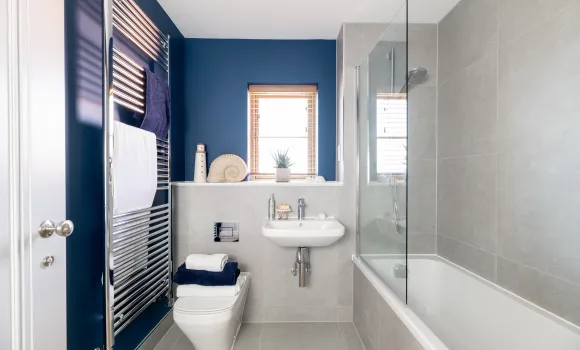


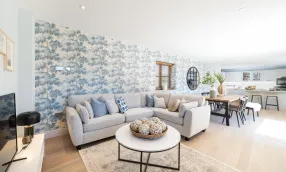
Finishes
- Wood burning stove to selected plots, where shown on plans
- Painted timber staircase with carpet runner to treads and risers
- White painted single panel internal doors, selected doors with glazed panel
- Satin finish doorknobs
- Built in hinged wardrobe with LED lighting to principal bedroom
- Walls painted in neutral emulsion
- Smooth ceilings in white emulsion
- Engineered timber flooring to entrance hall, kitchen and ground floor reception rooms
- Carpet to stairs, landing and bedrooms
- Large format tiles to utility, WC, bathroom, en-suites and shower room
- Landscaping to front garden
- Turf to rear garden
- Paved patios
- External tap and power socket
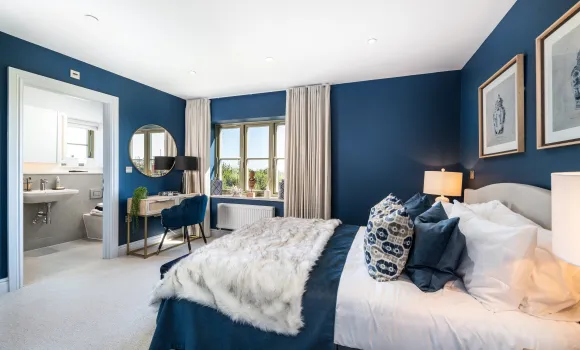
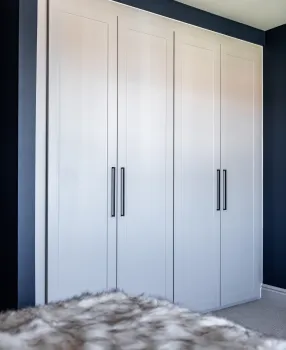
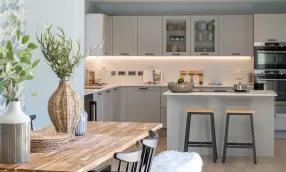
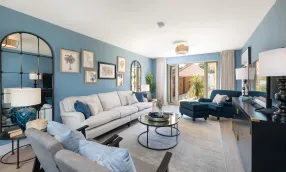
Additional Information
- 10 year Premier warranty
A Management Company has been formed at Heartwood, Docking and it will be responsible for the management and maintenance of the external communal areas and all the shared facilities on the development. This includes any non-adopted private roads, landscaping, unadopted drainage plus any treatment plants. All homeowners will become members of the Management Company when they purchase their property at Heartwood, Docking. A managing agent has been appointed to take on the maintenance responsibilities and an estate charge will be payable by each homeowner for the services provided.
We are unable to accommodate any individual changes, additions or amendments to the specification, layout or plans to any individual home. Please note that it may not be possible to obtain the products as referred to in the specification; in such cases a similar alternative will be provided. Hill reserve the right to make these changes as required.
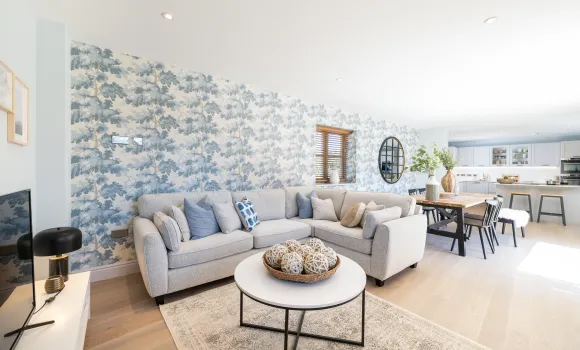

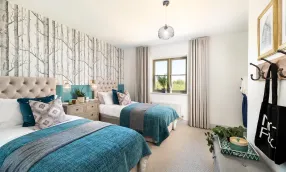
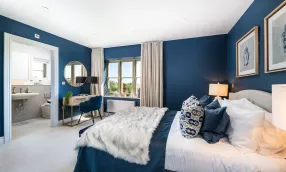
Meet your Neighbours
Julie and Dominique were among the first to move into Heartwood and have since enjoyed getting to know their like-minded neighbours. Musing over the local area, Julie comments: “The development’s green spaces match the beautiful surroundings, and there’s even an attractive pond here, which is a lovely addition. We’ve discovered that the local village has so much to offer. There’s a local fish and chip restaurant, a popular pub, and a handy convenience shop, and there is still so much more for us to explore in the area. The location is superb for dog walks; there are many different routes, especially along the coastline.
Julie tells us: “Our homebuying experience at Heartwood has been a very positive process and we are delighted to have our gorgeous new home. What brought us to this location originally was the local area and the beautiful surroundings, and it hasn’t disappointed, having a fantastic home here is a really exciting new chapter for us.”
