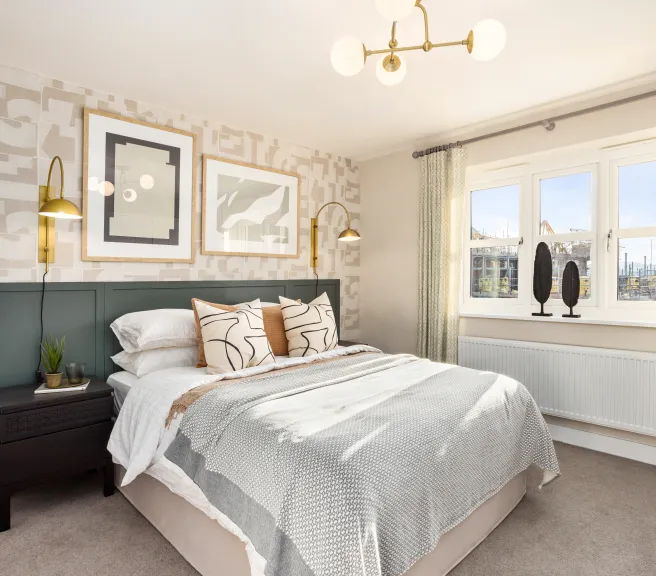Created for Living
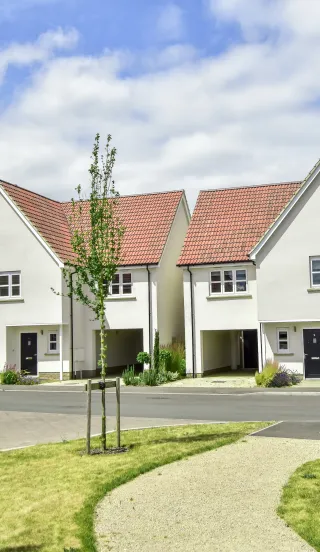
Great Chesterford , Essex, CB10 1FR Directions and opening times


Last chance to secure the final home at Chesterford Meadows, Great Chesterford.
Sales Suite Relocation: All sales enquiries and appointments are managed through our neighbouring development - Audley Green.
Number 13 is a 4 double bedroom home complete and ready for you. With a fully inclusive, premium specification, you can move in straight away and start living — no extra costs, no delays.
With the development complete, what you see is what you get. No off-plan assumptions, no future disruption - just confidence and a beautiful home, ready when you are.
Property Highlights
*All travel times are approximate and taken from Google Maps.
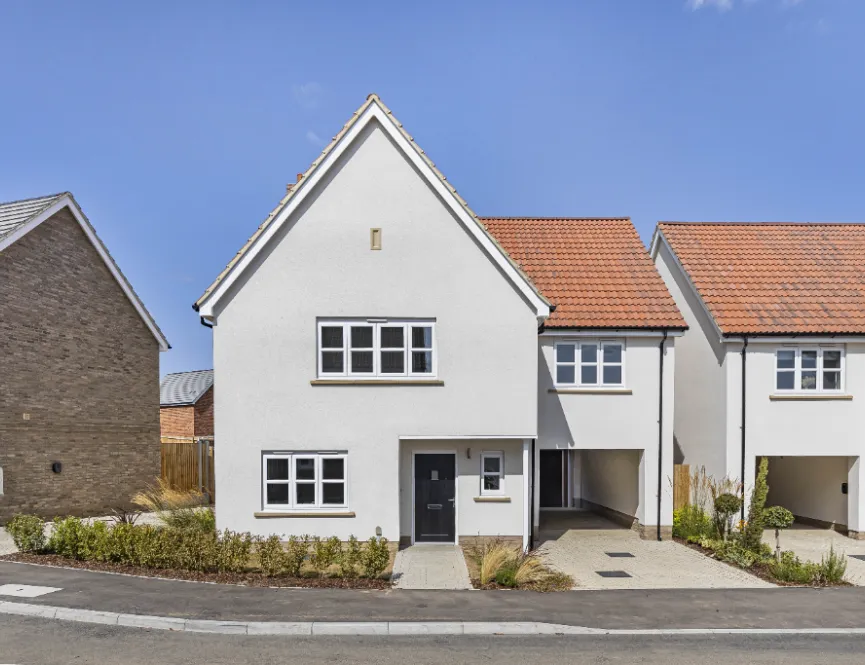

Kitchen and utility designs and layouts vary; please speak to our Sales Executives for further information
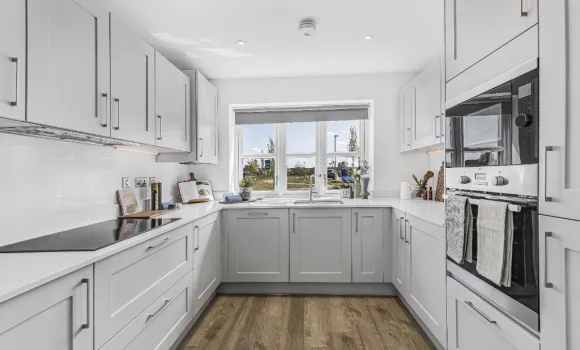
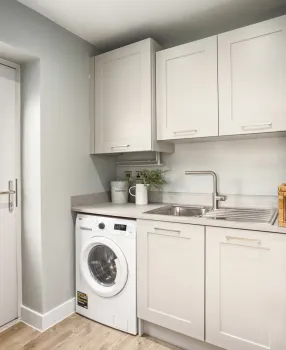
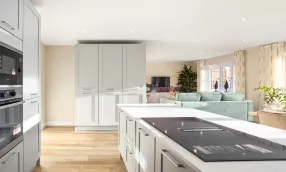

Bathroom
En-suite
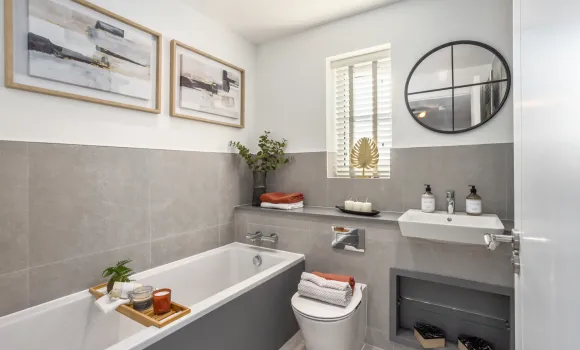
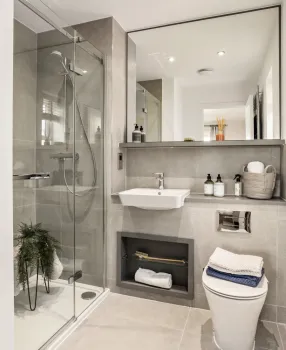
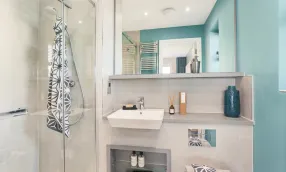
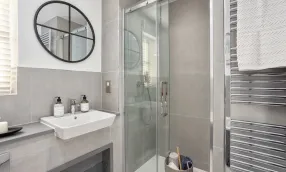
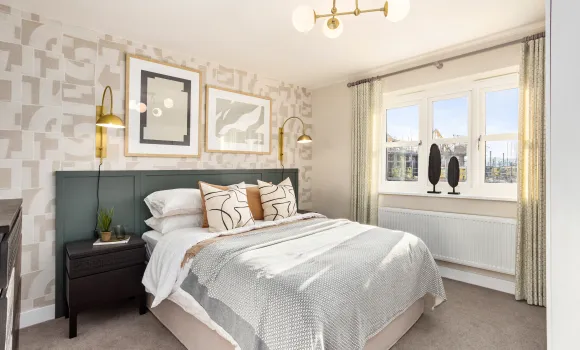
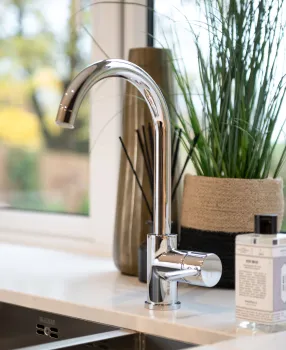
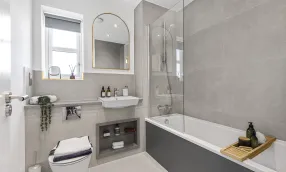
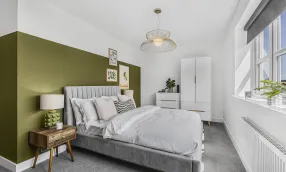
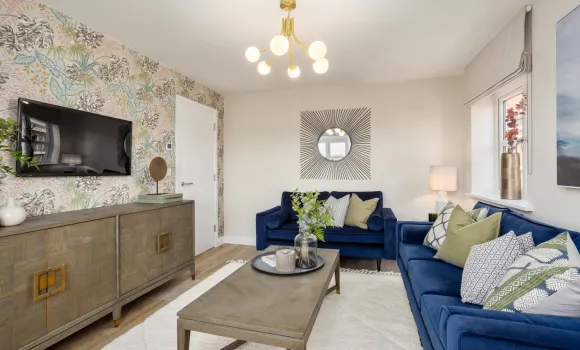
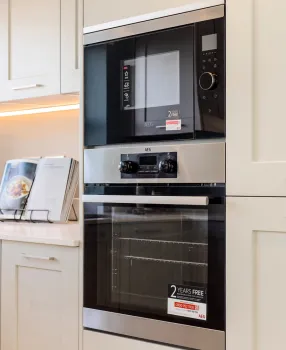
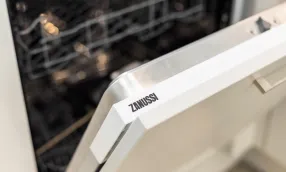
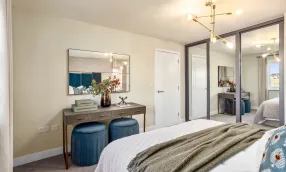
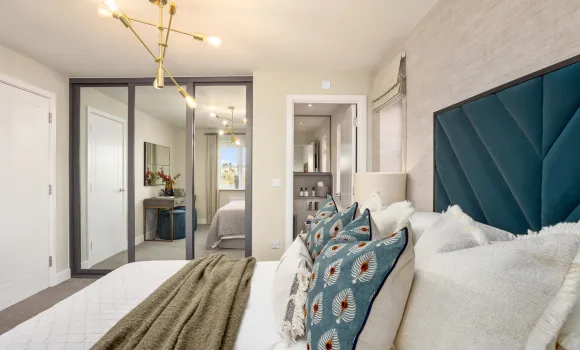
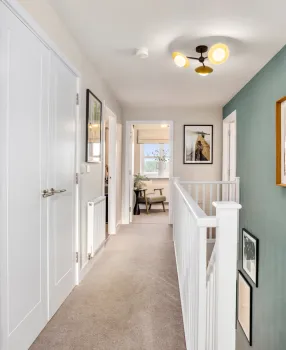
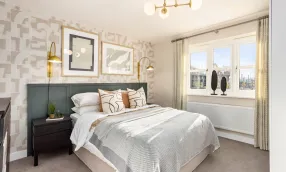
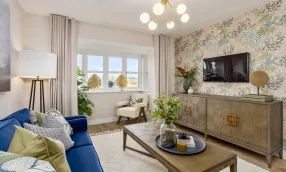
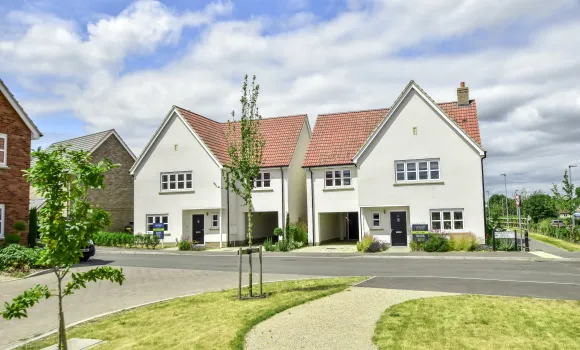
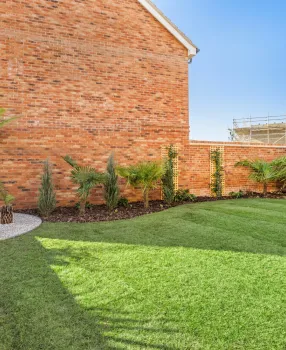
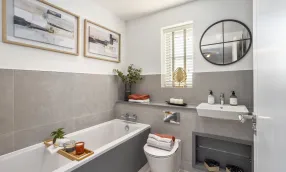
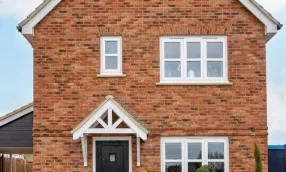
A management company will be responsible for the management and maintenance of the external communal areas. This incudes any non-adopted private roads, landscaping and any treatment plants. All homeowners will become members of the Management Company when they purchase their property. A managing agent has been appointed to take on the maintenance responsibilities and an Estate Charge will be payable by each homeowner for the services provided. We are unable to accommodate any individual changes, additions or amendments to the specification, layout or plans to any individual home.
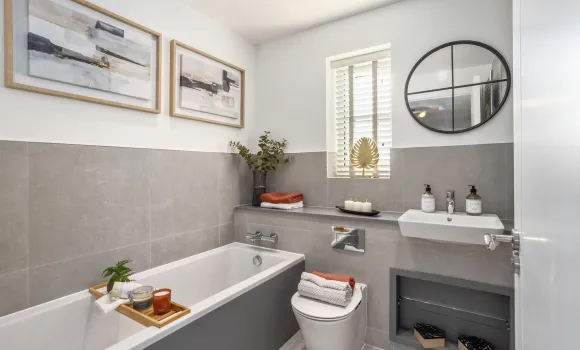
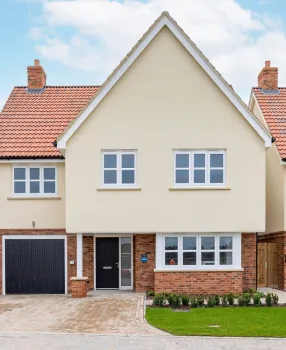
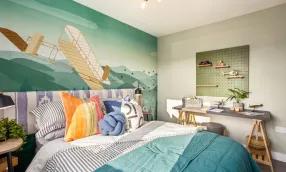


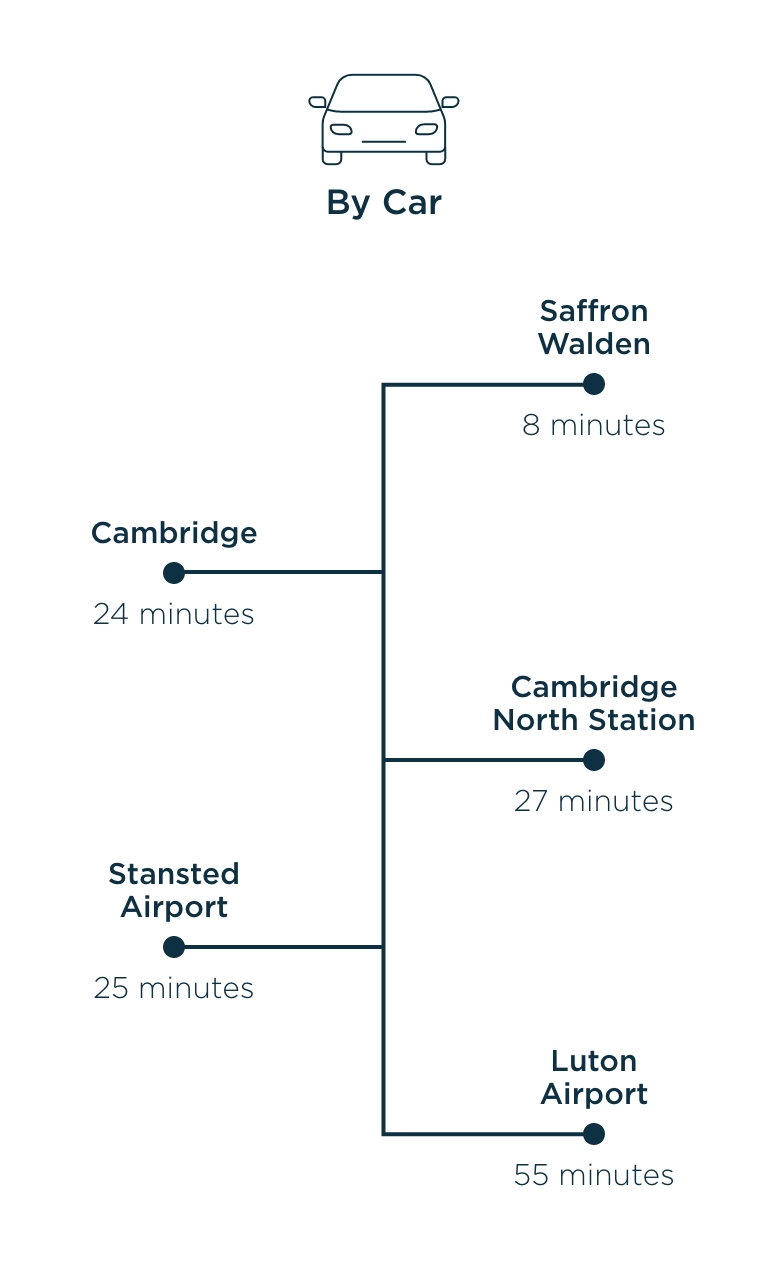
Source: Google Maps
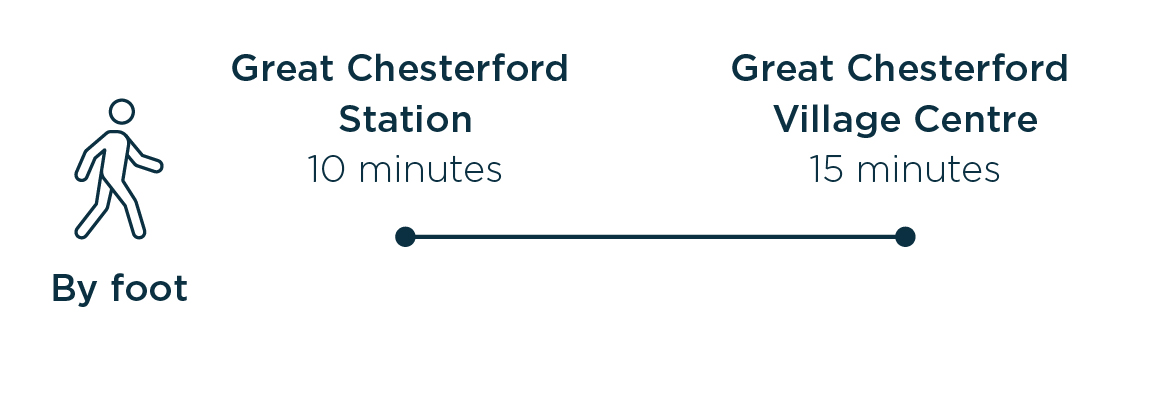
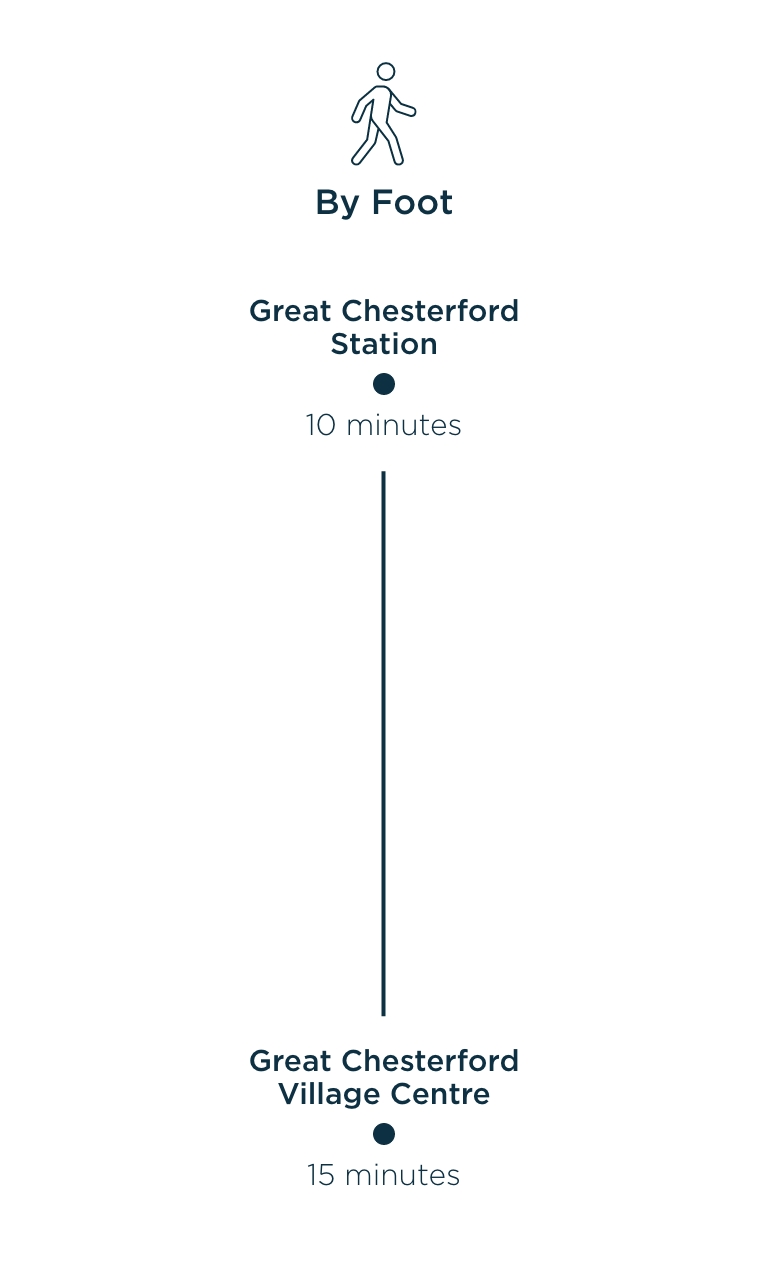
Source: Google Maps

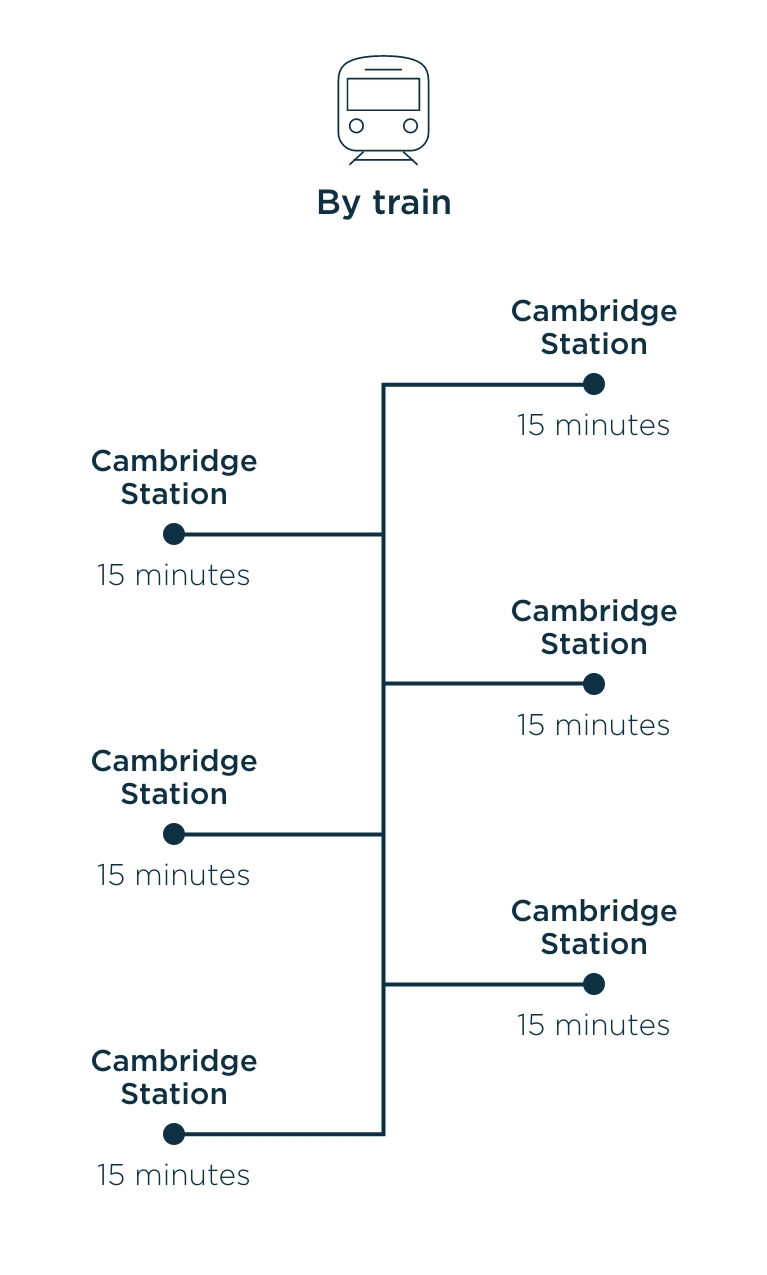
Source: Google Maps
"We love living in the countryside, so moving into a busy environment was not really an option for us. At the same time, we didn’t want to feel completely isolated. Chesterford Meadows offers the perfect balance, as it’s peaceful without being remote. My work is just a 20-minute drive away, and with the train station right around the corner, commuting is incredibly convenient. It truly is the best of both worlds. Plus, we’re surrounded by fantastic local businesses, like Day’s Bakery, a community favourite for lunch, and The Crown & Thistle, a charming local pub where we love to meet friends."

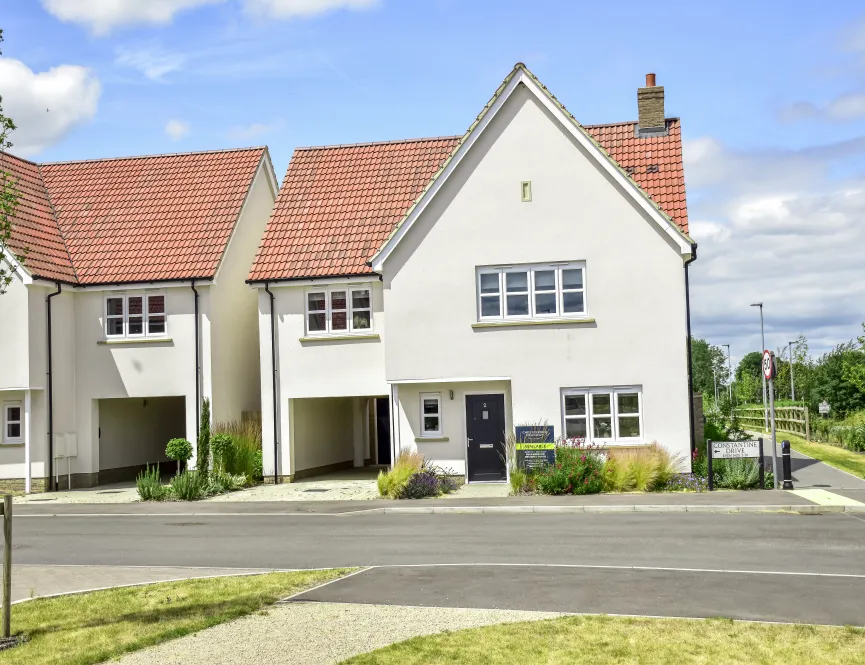
Whether you’re a first-time buyer searching for your perfect home, a growing family needing more space, or an existing homeowner ready to downsize, you can purchase your new home with confidence.
At Hill, we offer a variety of incentives designed to provide tailored support and expert guidance, helping to make your home-moving journey as smooth and stress-free as possible, no matter your circumstances.
We prioritise environmental preservation and are working to improve the eco-friendly features for this location.
Air source heat pumps have been introduced for renewable energy reasons. These pumps extract heat from outdoor air and transfer it indoors, even in colder temperatures. They are an efficient and eco-friendly way to heat homes by harnessing energy from the surrounding air.
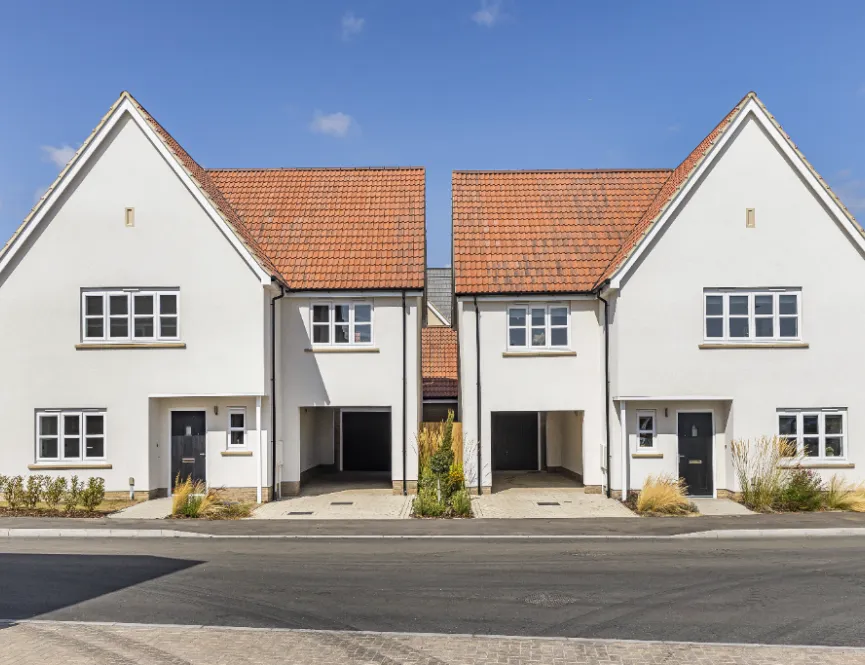

We value the feedback of our customers to help us deliver the best possible customer experience. We're confident in the service which we provide and we are proud to share our 4.8 Trust Pilot status, reflecting the level of pride and detail taken for each and every home which we deliver.

What 3 Words: ///straws.worthy.staple
