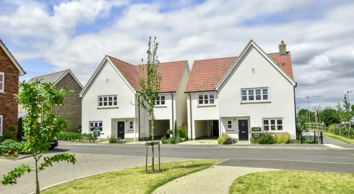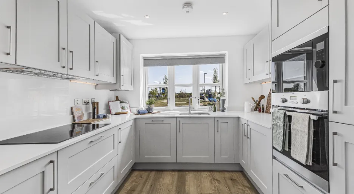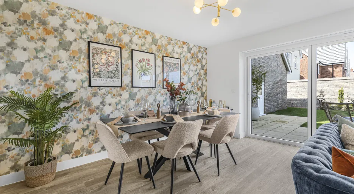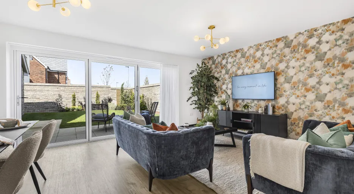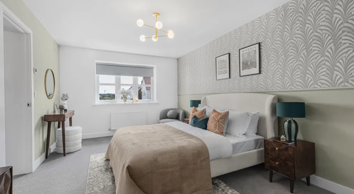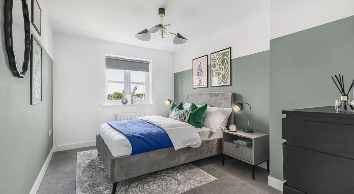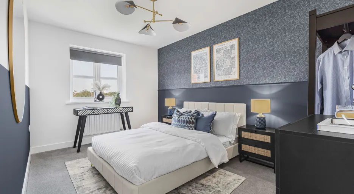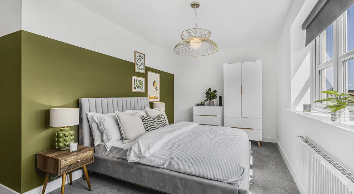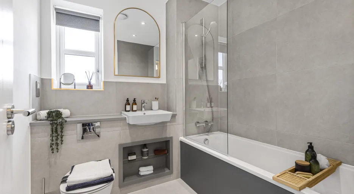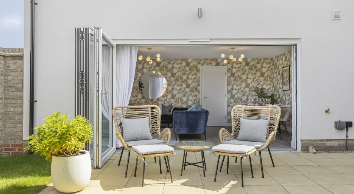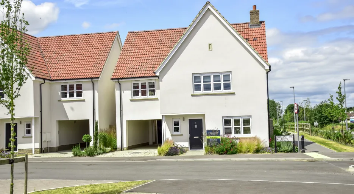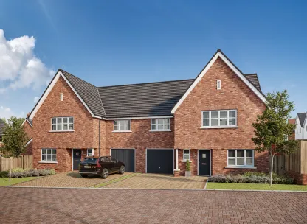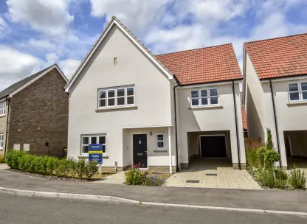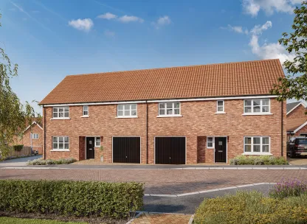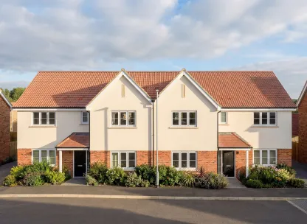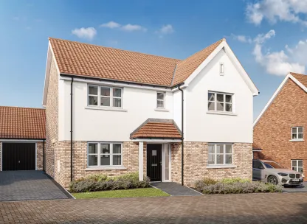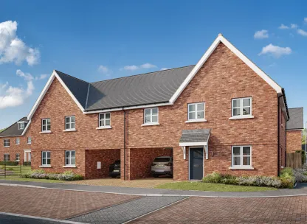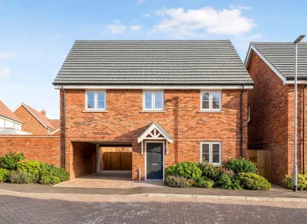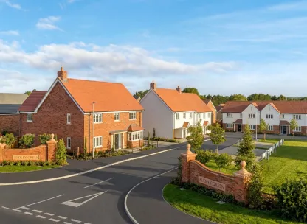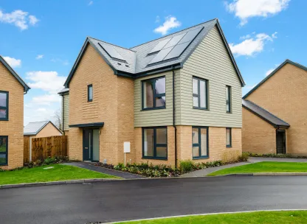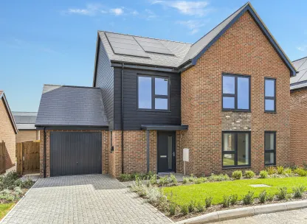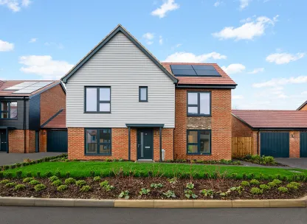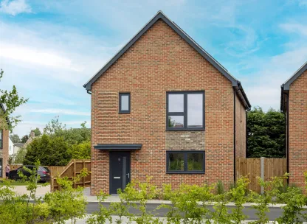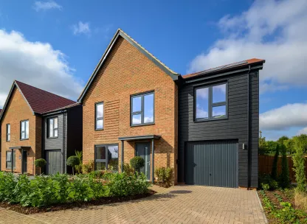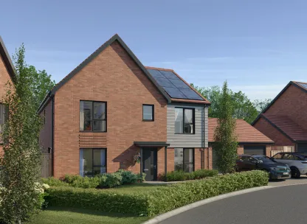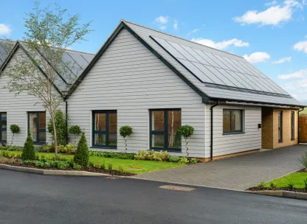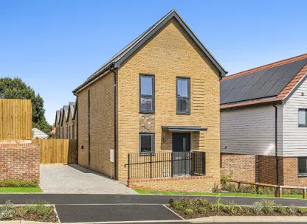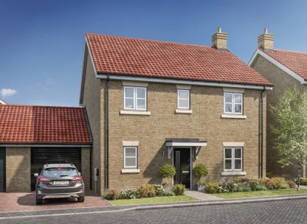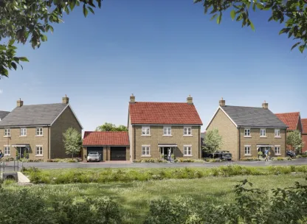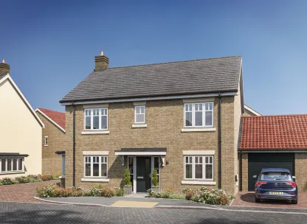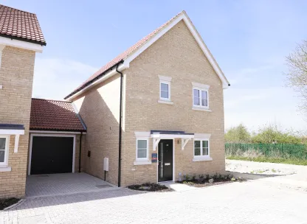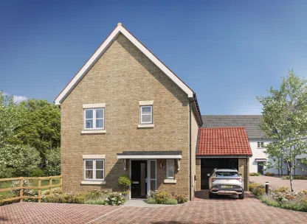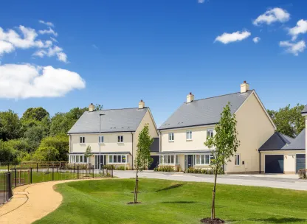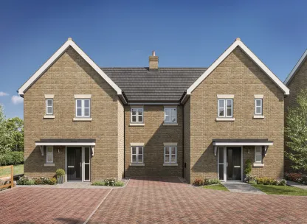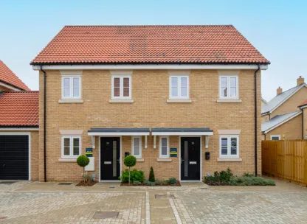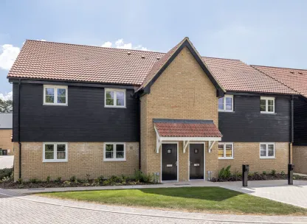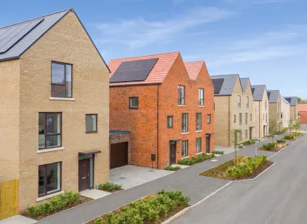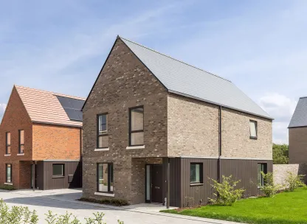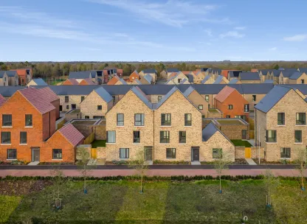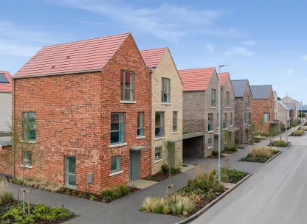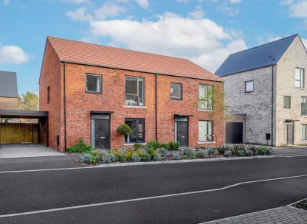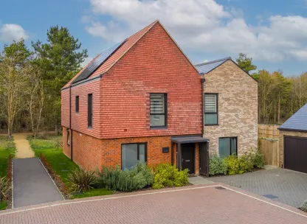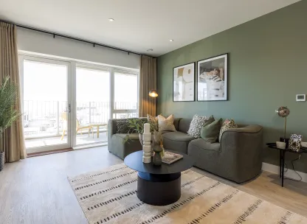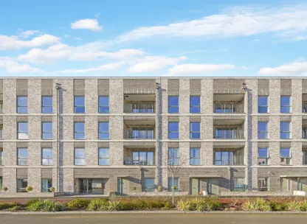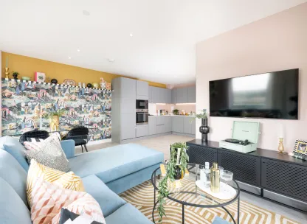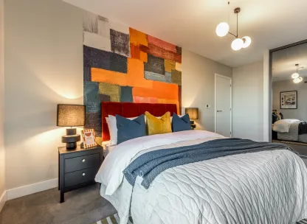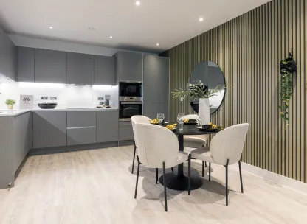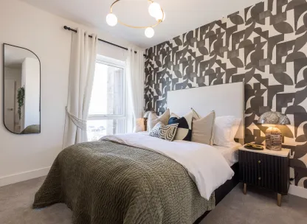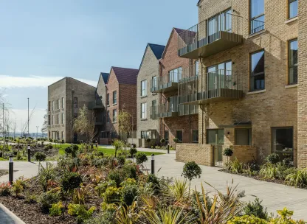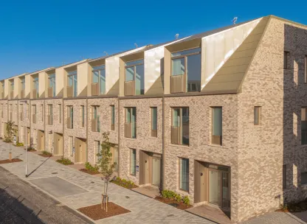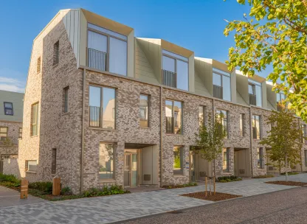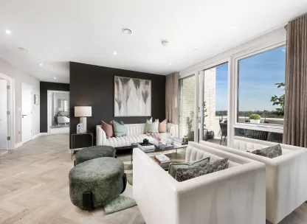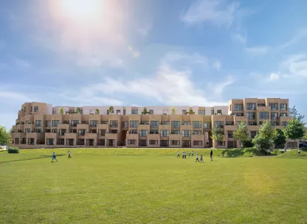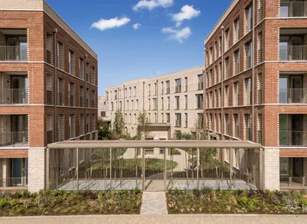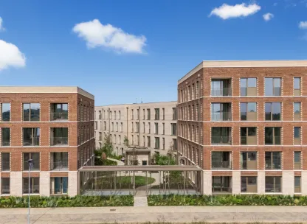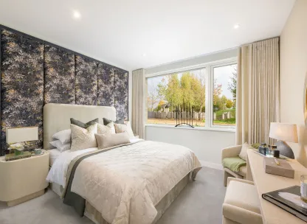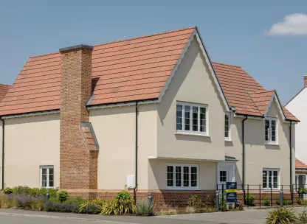The Lily, Number 12
Great Chesterford , Essex, CB10 1FR Directions and opening times
- £599,950
-
4bedrooms
-
2bathrooms
Chesterford Meadows The Lily, Number 12
- Price:
£599,950
- Bedrooms:
4
- Bathrooms:
2
- Directions and opening times
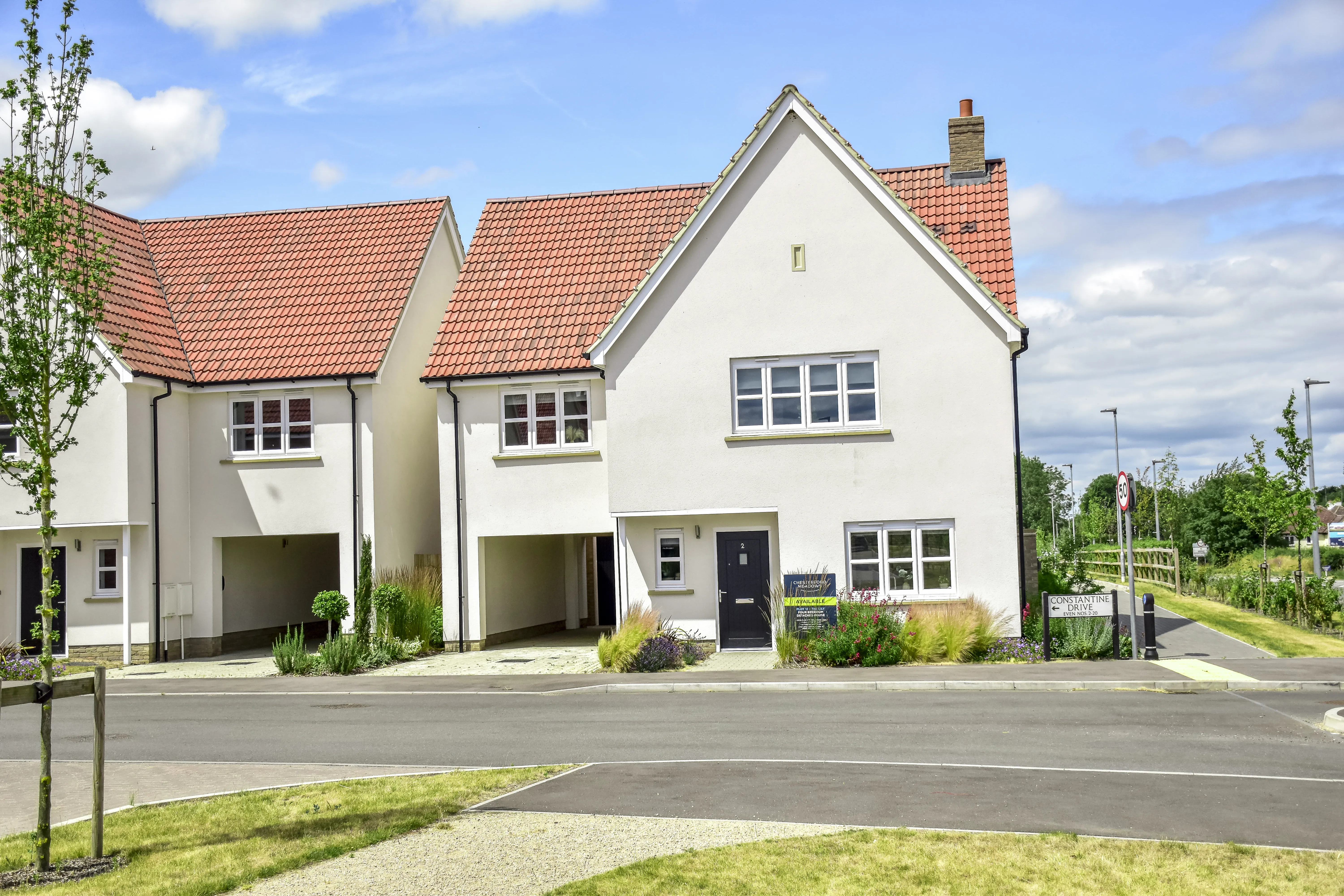
Created for Living
The Lily, Number 12
Ready to move into, Number 12 is a four-bedroom detached home, finished with a fully inclusive, premium specification - allowing you to settle in immediately and enjoy effortless comfort, without compromise or additional cost.
With the development complete, what you see is exactly what you get. No off-plan assumptions, no future disruption — just confidence in a finished product that you will want to call home.
Property Highlights
- Fully fitted kitchen with integrated single oven, microwave, fridge/freezer, dishwasher & washer/dryer
- Underfloor heating across the ground floor
- Ample storage solutions for a clutter-free environment
- External tap and power socket
Sales Suite Address: Audley Green Sales Suite, London Road, Great Chesterford, CB10 1FR.
Opening Times: Thursday to Monday 10:00 - 17:30.
Out and about
Chesterford Meadows is a picturesque new community situated in the quintessential Great Chesterford village. Within easy reach of countryside walks, local amenities, and popular neighbouring areas such as Cambridge and Saffron Walden, our final home offers the perfect address.
- Days Bakery & Deli - 3 minute drive away
- Audley End House & Gardens - 7 minute drive away
- Saffron Walden Market - 10 minute drive away
- School street surgery - 11 minute walk away
- Tesco Supermarket - 12 minute drive away
Transportation
From effortless commuting to reach professional business hubs or research parks such as Chesterford Research Park, this development offers the ease of travelling and enjoying life in the most convenient way.
- Great Chesterford station is a 10 minute walk away, quickly connecting you to Cambridge and reaching London Liverpool Street in just over an hour.
- The M11 and major A-roads are within easy reach, while Stansted Airport is only a 25 minute drive away.
Next Steps
Contact our sales team to arrange a viewing and find your dream home at Chesterford Meadows.
- Tenure:
- Freehold
- Service charge:
- £394.00
- Council tax band:
- F
Features
Ready to move into
Lighting, window treatments and artwork included
Four double bedrooms
Dining/family room with bi-fold doors to garden
Principal bedroom with en-suite and fitted wardrobe
Garage and driveway parking for two cars
10 minute walk to Great Chesterford station
- Tenure:
- Freehold
- Service charge:
- £394.00
- :
- Council tax band:
- F
- :


-
Available
-
Sold

Kitchen & Utility
- Matt finish shaker style units with soft close to doors and drawers
- Caesarstone worktop with matching upstand and splashback behind hob
- Induction hob (with built in extractor to The Rose houses)
- Integrated single oven
- Integrated microwave
- Integrated fridge/freezer
- Integrated dishwasher
- Integrated cooker hood or ceiling hood to The Daisy houses
- Stainless steel under mounted sink with contemporary brushed steel mixer tap
- LED feature lighting to wall units
- Integrated washer/dryer (where no utility)
- Matt finish shaker style units with soft close to doors and drawers
- Slimline laminate worktop with matching upstands
- Stainless steel under mounted sink with brushed steel mixer tap
- Freestanding washer/dryer
Kitchen and utility designs and layouts vary; please speak to our Sales Executives for further information
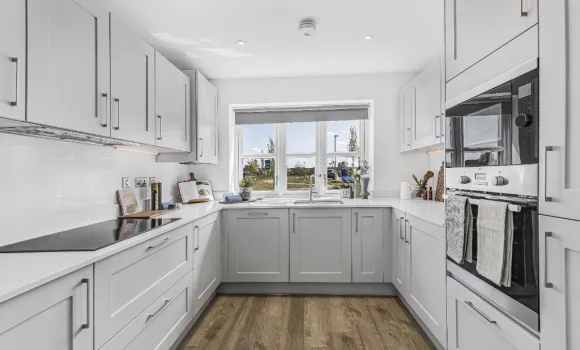
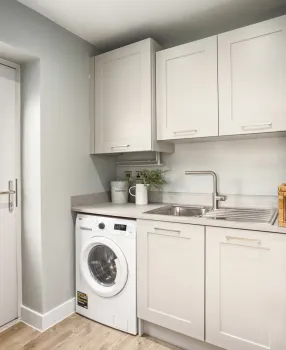
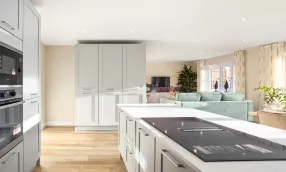

Bathroom & En-suite
Bathroom
- Bath with shower over and glass screen or separate shower enclosure
- Low profile shower tray with glass shower door where applicableBath panel to match vanity top
- Framed feature mirror with shelf to match vanity top (where layout allows)
- Large format wall and floor tiles
- Heated chrome towel rail
En-suite
- Low profile shower tray with glass shower door
- Framed feature mirror with shelf to match vanity top (where layout allows)
- Large format wall and floor tiles
- Heated chrome towel rail
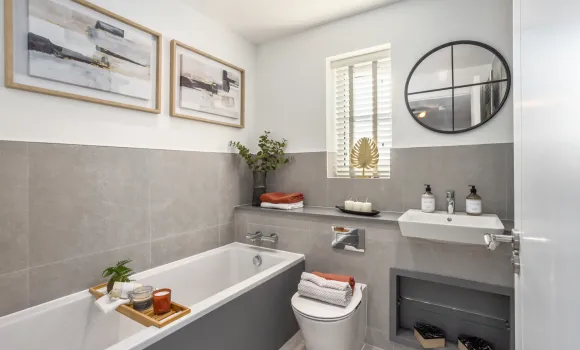
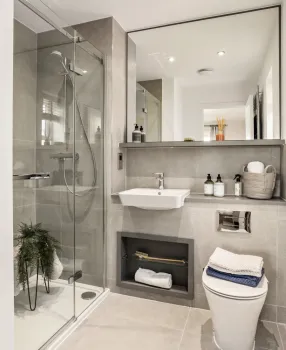
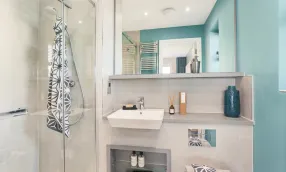
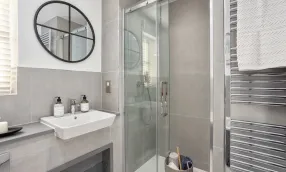
Heating & Water
- Underfloor heating to ground floor, radiators to upper floor
- Heated chrome towel rails to bathroom and en-suite
- Gas fired boiler with hot water storage tank or combi boiler
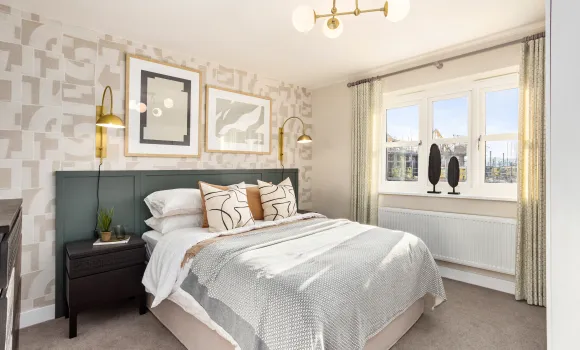
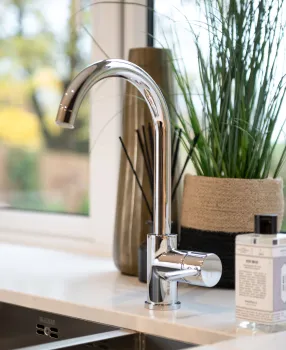
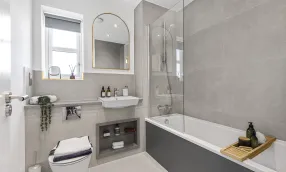
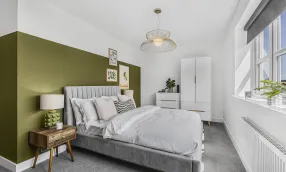
Electrical
- Downlights to entrance hall, kitchen, open plan kitchen/living/dining area, bathroom, en-suite, WC and utility room
- Pendant fittings to separate living room, living/dining room, landing and all bedrooms
- LED feature lighting to wall units in kitchen
- Shaver sockets to bathroom and en-suite
- TV, BT and data points to selected locations
- Fibre broadband connection to all properties for customer’s choice of provider
- Pre-wired for customer’s own Sky Q connection
- External lighting to front and rear of property
- Light and power to garage, where applicable
- Hard-wired smoke, heat and carbon monoxide detectors
- Spur for customer’s own installation of security alarm panel
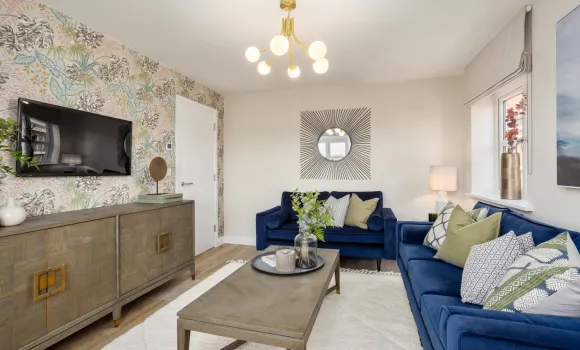
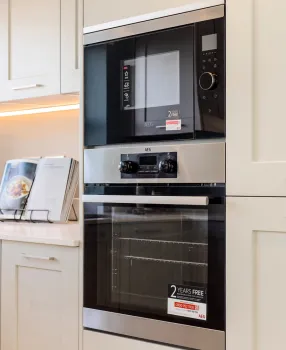
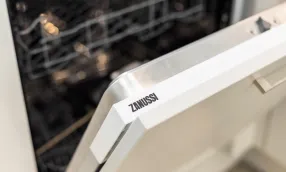
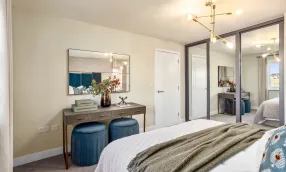
Internal Finishes
- Timber staircase with carpeted treads and risers
- White painted single panel moulded internal doors with contemporary dual finish ironmongery
- Built in mirrored wardrobe with sliding doors to master bedroom
- Square cut skirting and architrave
- Walls painted in white emulsion
- Smooth ceilings in white emulsion
- Amtico flooring to entrance hall, WC, kitchen, utility and ground floor reception rooms
- Large format tiles to bathroom and en-suite
- Carpet to stairs, landing and bedrooms
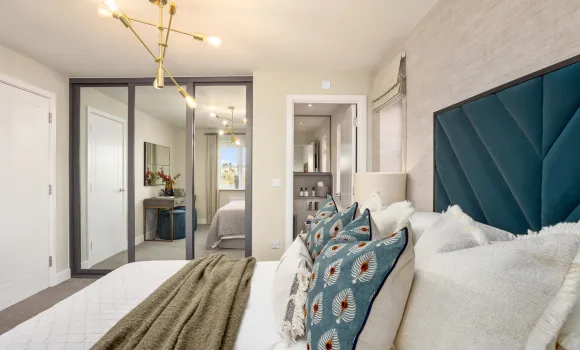
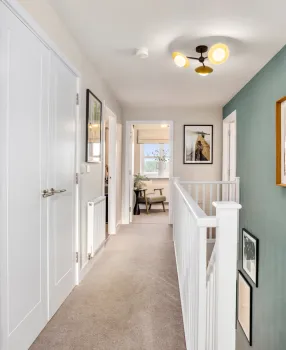
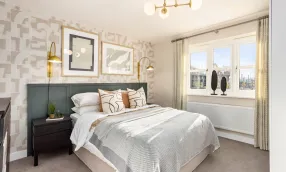
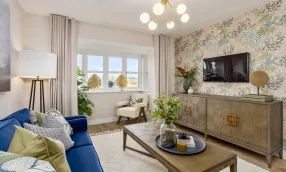
External Finishes
- Landscaping to front garden
- Turf to rear garden
- Paved patios
- External tap and power socket
- Garden shed where no garage present
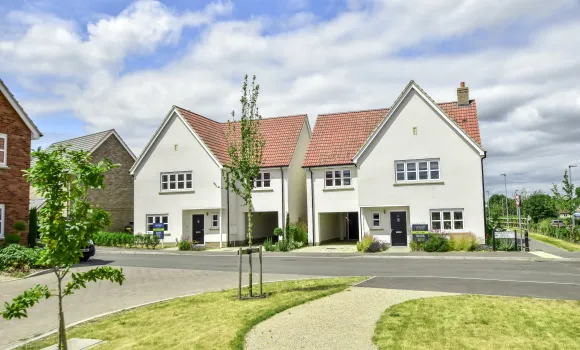
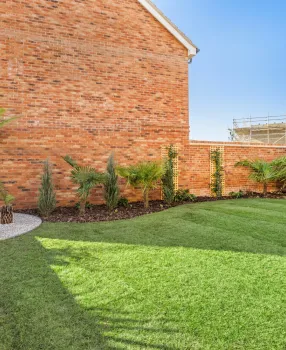
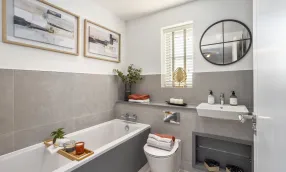
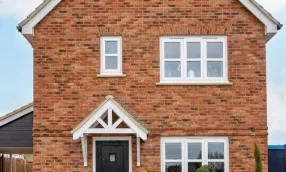
Additional Information
- 10 year NHBC warranty
A management company will be responsible for the management and maintenance of the external communal areas. This incudes any non-adopted private roads, landscaping and any treatment plants. All homeowners will become members of the Management Company when they purchase their property. A managing agent has been appointed to take on the maintenance responsibilities and an Estate Charge will be payable by each homeowner for the services provided. We are unable to accommodate any individual changes, additions or amendments to the specification, layout or plans to any individual home.
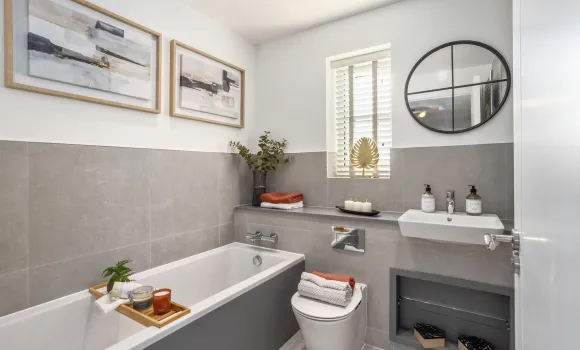
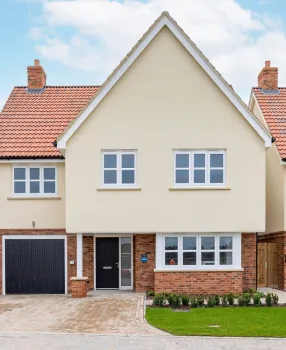
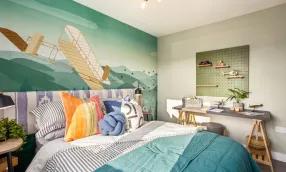
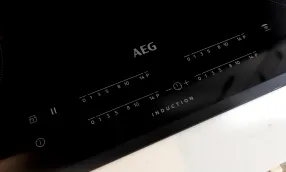
Similar Properties

What 3 Words: ///straws.worthy.staple

