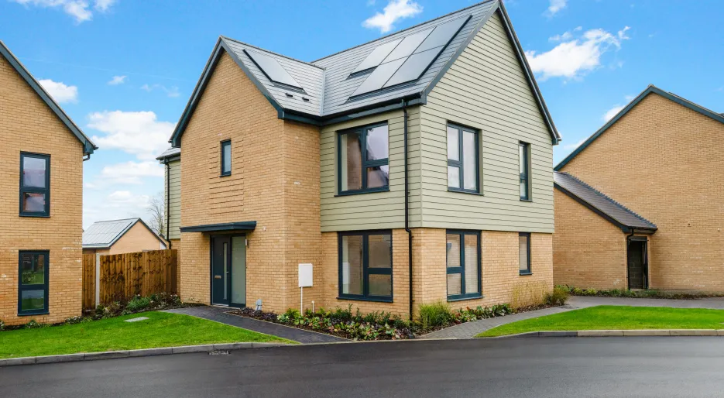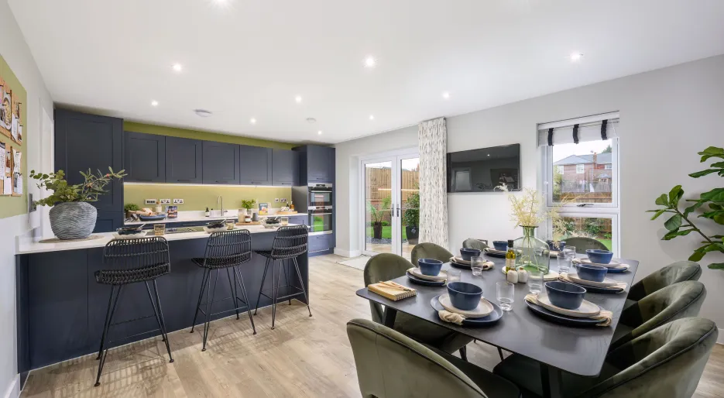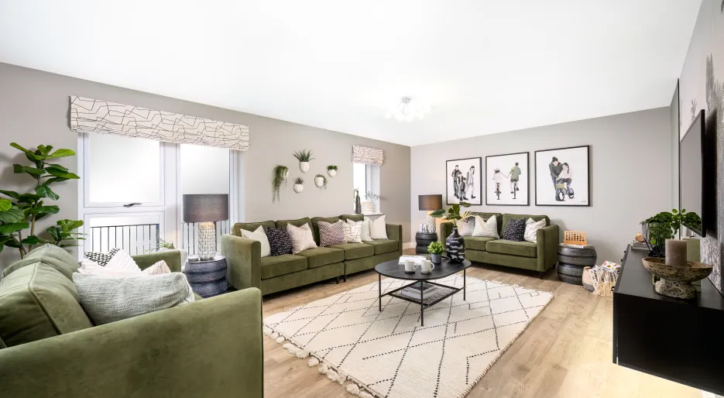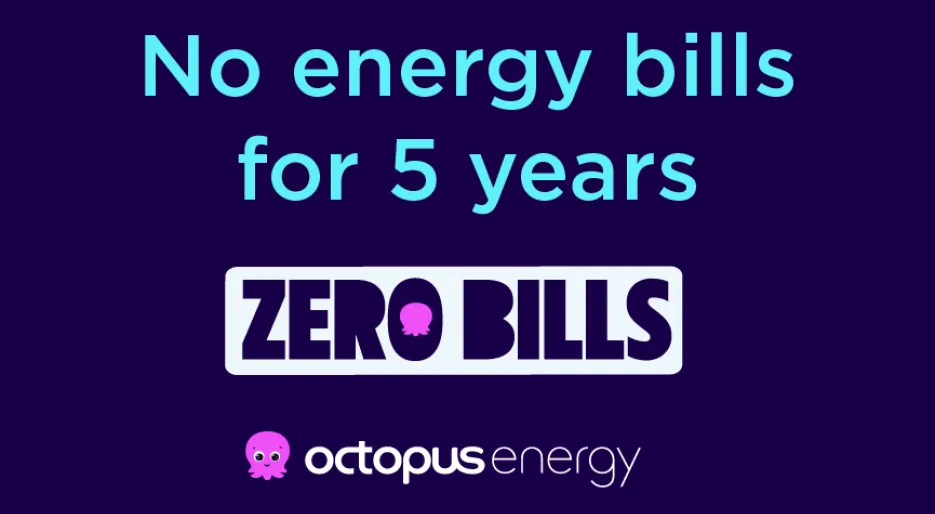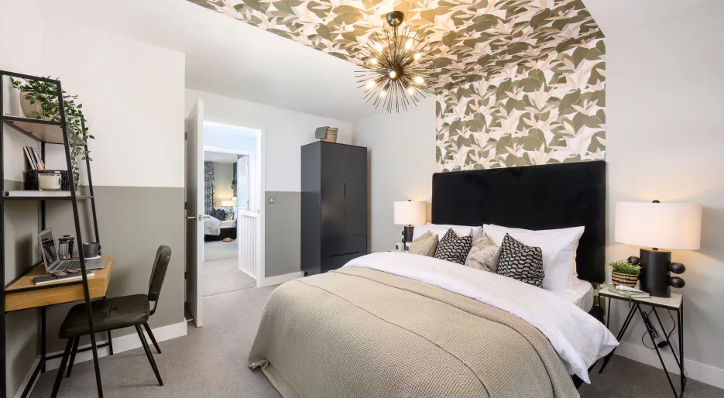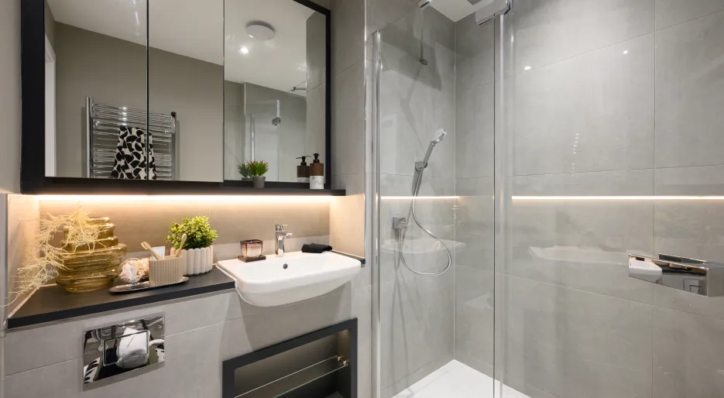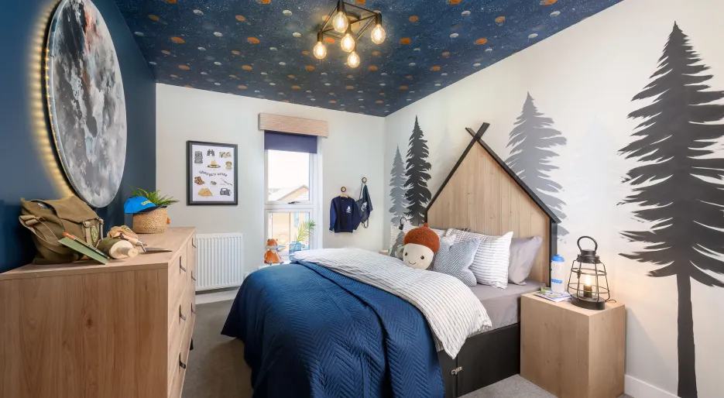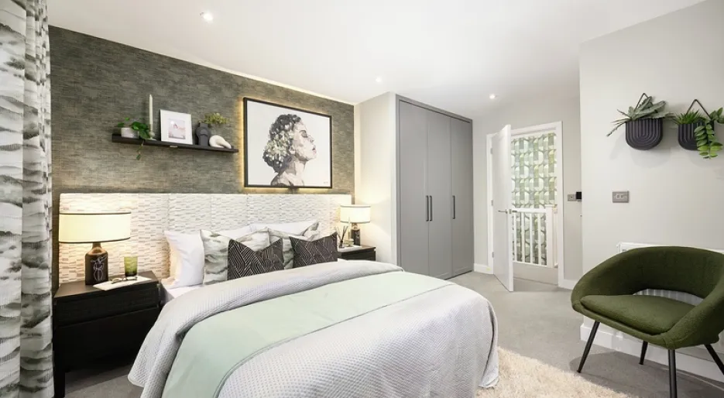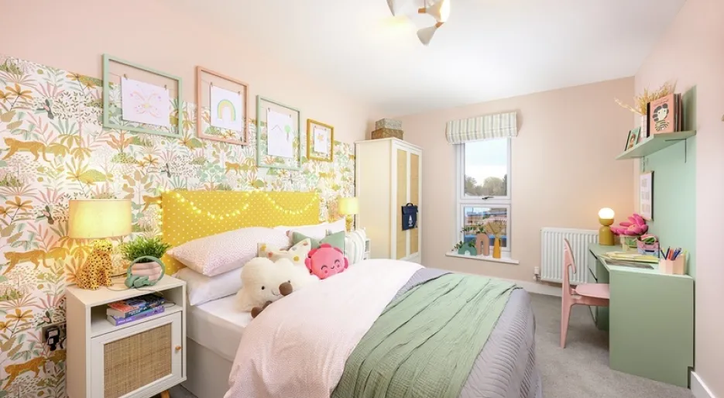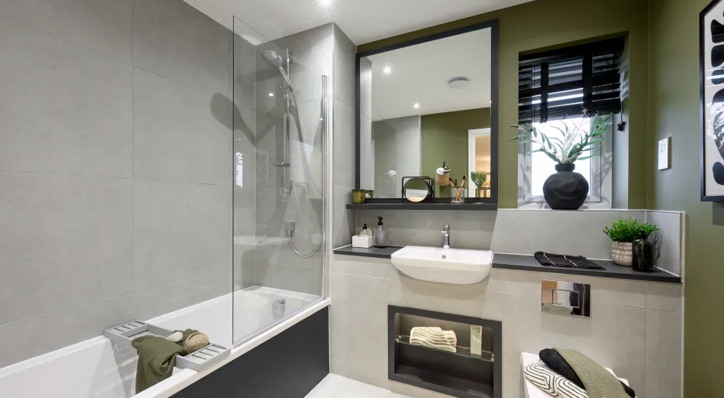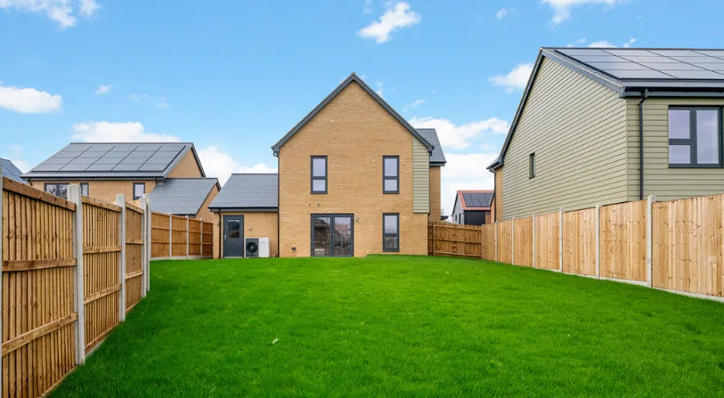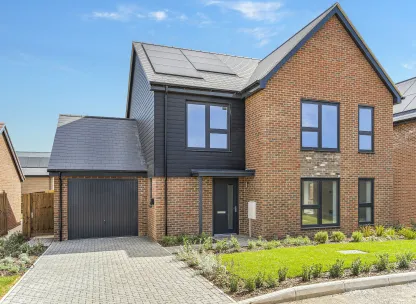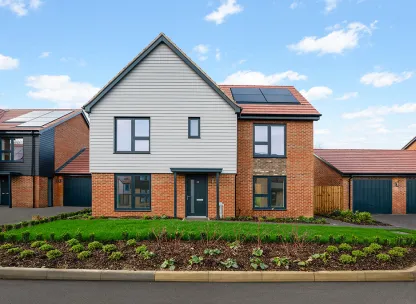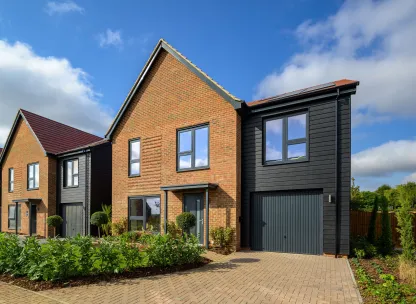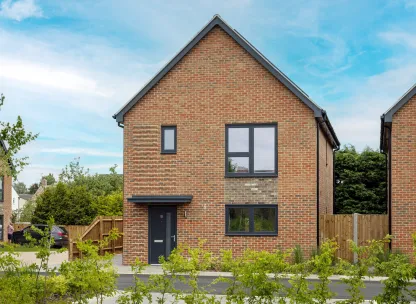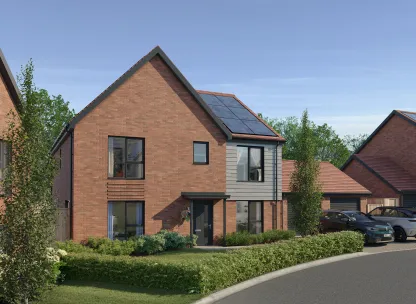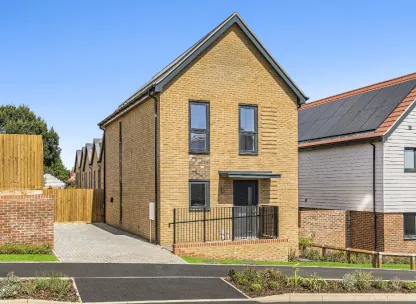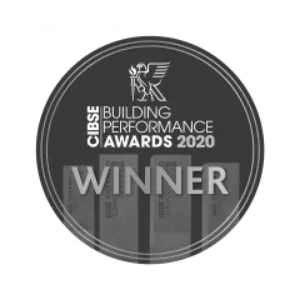The Linnets, Number 54
Newport, Essex, CB11 3PN Directions and opening times
- £789,950
-
4bedrooms
-
2bathrooms
Hollymead Square The Linnets, Number 54
- Price:
£789,950
- Bedrooms:
4
- Bathrooms:
2
- Directions and opening times
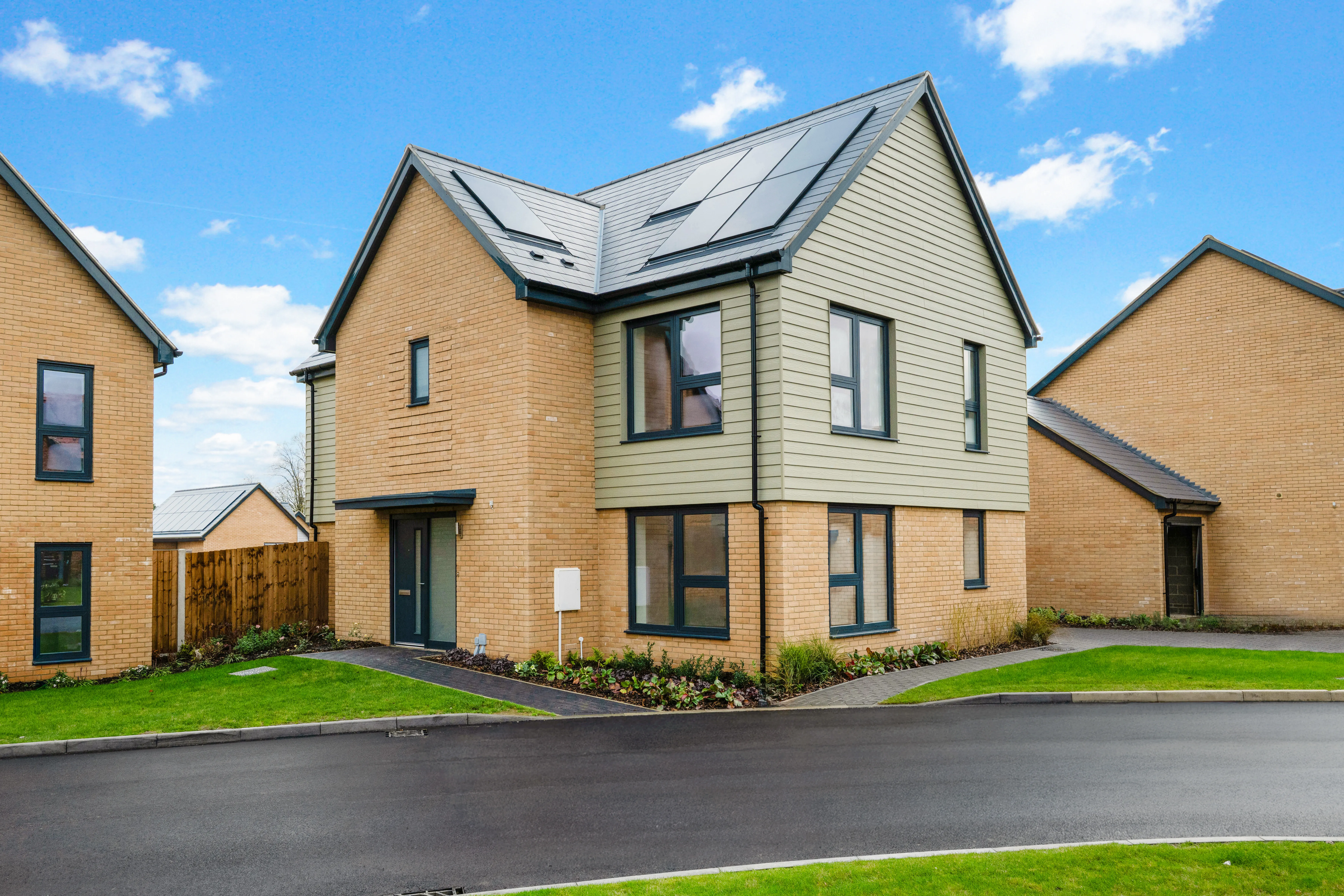
Created for Living
The Linnets, Number 54
A beautiful four double-bedroom detached home. By choosing this home you will benefit from Zero Home Energy Bills for at least the first five years guaranteed*
Recognised with Gold for Best Sustainable Development at the 2025 WhatHouse? Awards and as seen on BBC One Show, Hollymead Square celebrates both quality and character.
JOIN US ON SATURDAY 28TH FEBRUARY for our Shadwell Open House Event 10:00am-5:00pm. Don't miss the opportunity to tour this beautiful home and find out how we could make your move simpler with Part Exchange*. Call our sales team to book your place.
Property Highlights
- Integrated kitchen appliances including single oven, compact combi oven/microwave, fridge/freezer and dishwasher
- Freestanding washing machine and freestanding condenser dryer
- Separate living room
- Ample storage solutions for a clutter free environment
- Underfloor heating to ground floor
- External tap and power socket
- Band A EPC
Sales Suite Address: Newport, Essex, CB11 3PN. Opening Times: Thursday - Monday, 10:00 - 17:30.
Have you heard of Zero Home Energy Bills?
By choosing a home at Hollymead Square, you’ll benefit from:
- Living in comfort with no energy bills, for at least five years guaranteed.
- Keeping warm all year round, with the best-in-class energy efficiency and a combination of low carbon devices – solar panels, battery, and heat pump.
- A generous Fair Use Allowance - around twice your home’s expected yearly usage.
- Octopus’ Fair Use Allowance is set at approximately double your home’s expected electricity use across the year – meaning you won’t be penalised unless you’ve very high energy use.
- Being in control with Octopus’ app to set your heating preferences.
Transportation
- Newport station is a 6 minute walk away, connecting you to Stansted Airport or London Liverpool Street in just over an hour.
- The A120 is a major route connecting the village to destinations such as Braintree, Colchester, and Harwich.
- The M11 motorway lies just a short distance away, providing direct access to London to the south and Cambridge to the north.
- Stansted Airport is a 22 minute drive away, connecting you to international travel in the easiest and most convenient way.
Next Steps
Contact our sales team to arrange a viewing and find your dream home at Hollymead Square.
*Assisted Move terms and conditions apply, cannot be used in conjunction with any other offer. **Fair usage limits, terms and exclusions apply. Visit octopus.energy/zero-bills-home for more information or speak to the Hill sales team. Internal photography represents the show home. Travel times taken from Google Maps and are approximate only.
- Tenure:
- Freehold
- Service charge:
- £165.00
- Ground rent:
- £0.00 per year
- Council tax band:
- TBC
Features
Homes now 50% reserved with Assisted Move available*
Zero Home Bills for at least 5 years guaranteed**
Four double bedrooms
Spacious open-plan kitchen/dining room
Separate utility room for added convenience
Principal bedroom with en-suite and fitted wardrobe
Garage and driveway for two cars
EPC Rating: A
- Tenure:
- Freehold
- Service charge:
- £165.00
- Ground rent:
- £0.00 per year
- Council tax band:
- TBC
- :
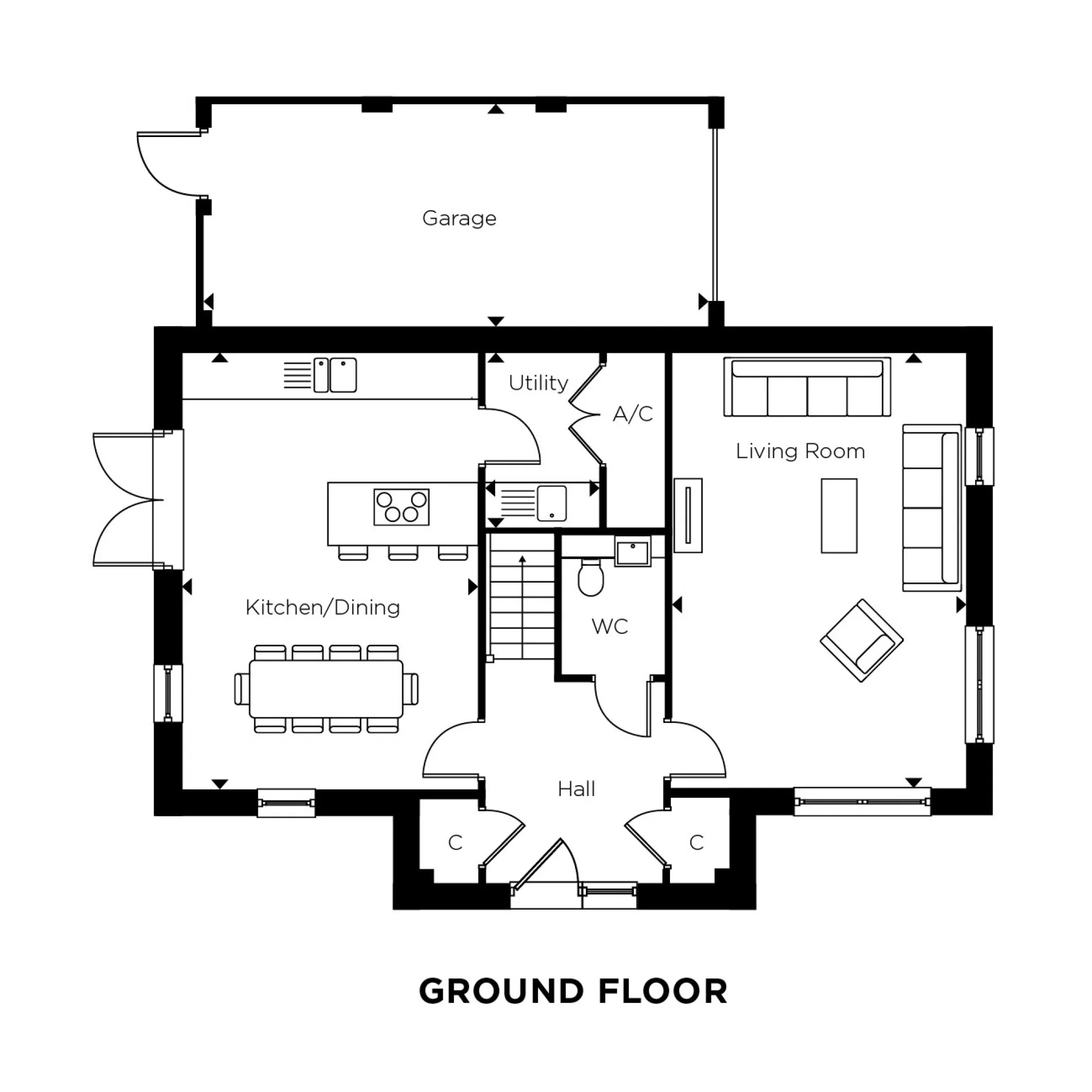
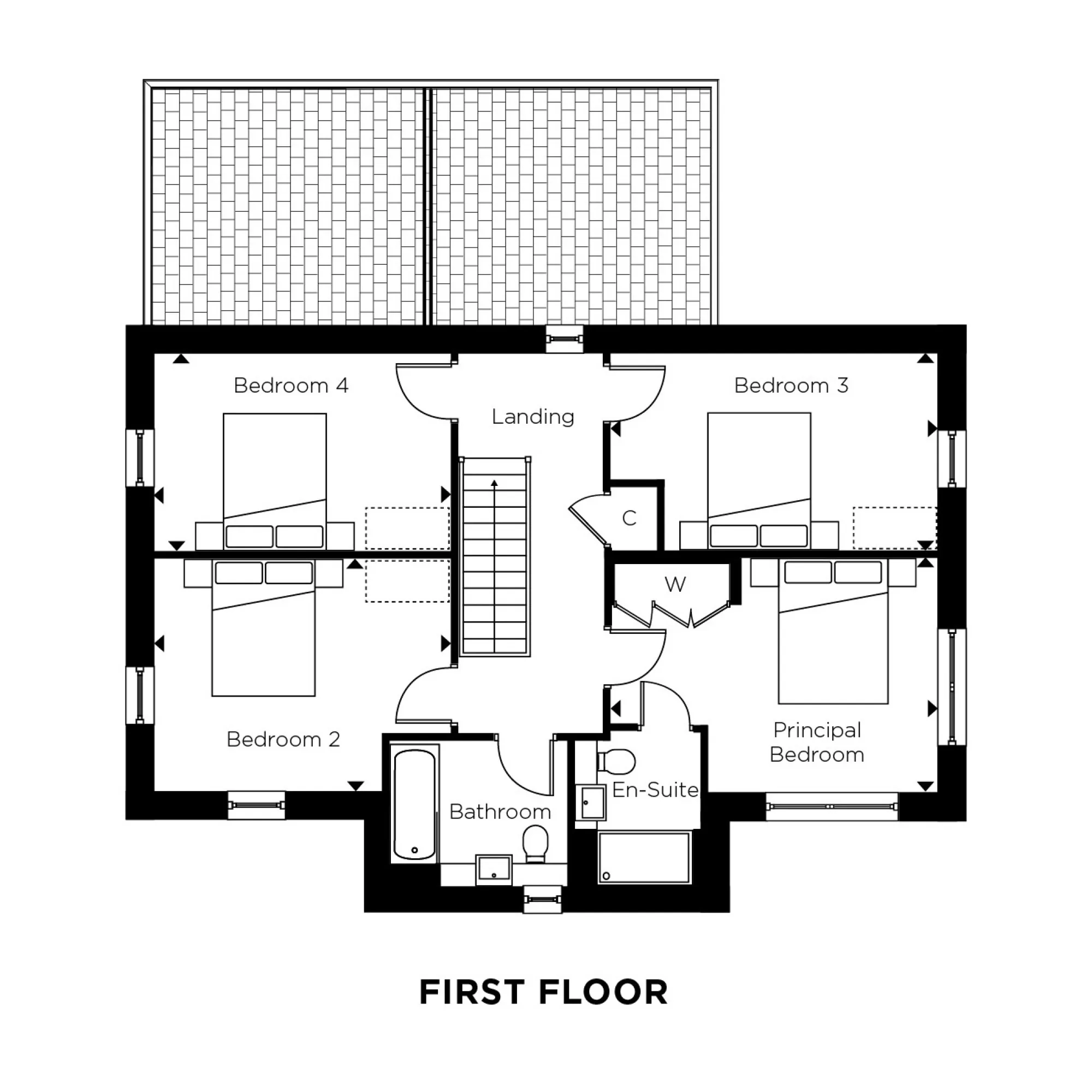
-
Available
-
Reserved
-
Sold
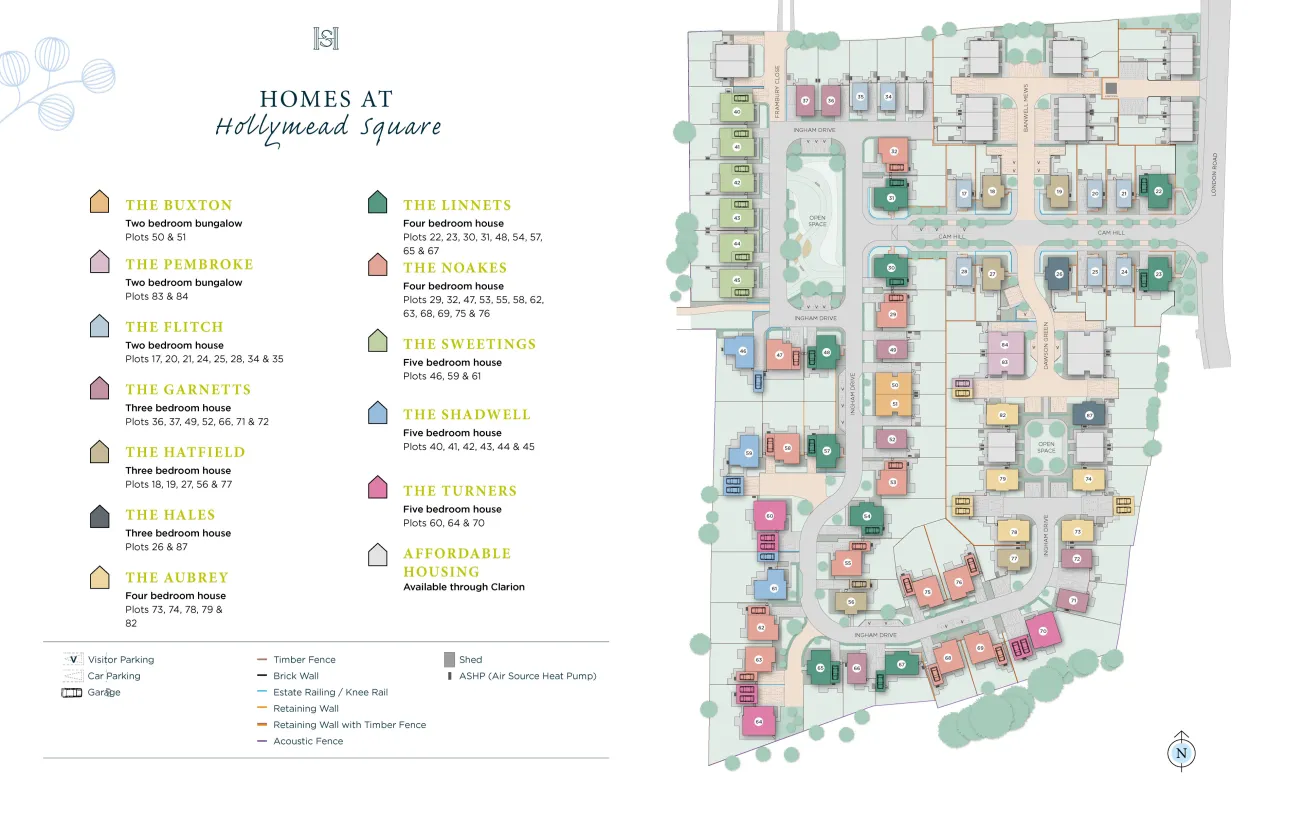
Kitchen and Utility Room
- Matt finish shaker-style units with soft close doors and drawers
- Caesarstone worktop with matching upstand and splashback behind hob (where applicable)
- Induction hob (with built-in extractor where on island or peninsula)
- Integrated single oven
- Integrated compact combi oven/microwave
- Integrated fridge/freezer
- Integrated dishwasher
- Integrated cooker hood (where applicable)
- Stainless steel under mounted sink with brushed steel mixer tap
- LED feature lighting to wall units
- Freestanding washing machine
- Freestanding condenser dryer
Kitchen and utility room designs and layouts vary; please contact our Sales Executive for further information.
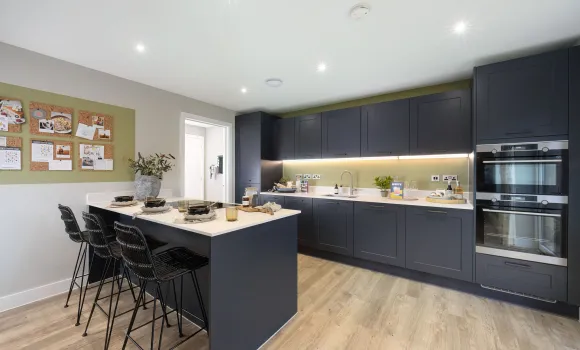
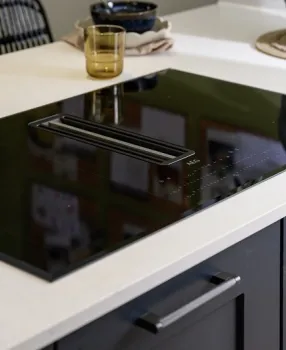
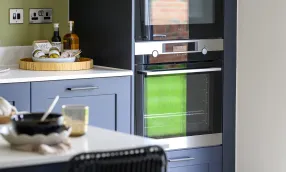
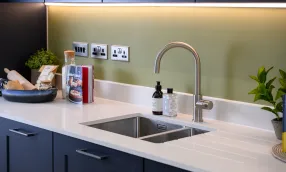
Floor Finishes
- Amtico flooring throughout ground floor
- Carpet to stairs, landing and bedrooms (including study to The Shadwell Homes)
- Large format tiles to bathroom and en-suites
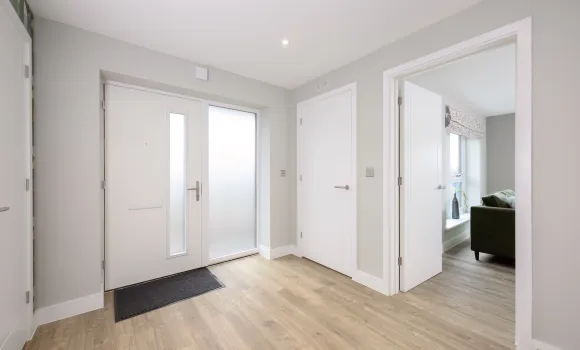
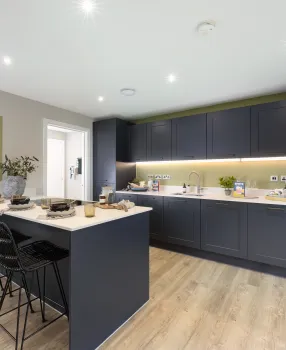
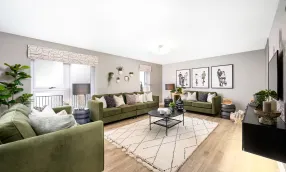
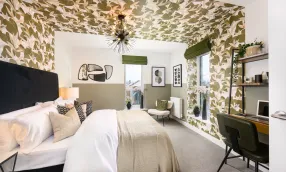
Bathroom & En-suite
Bathroom
- Bath with shower over and glass shower screen or separate shower enclosure
- Low profile shower tray with glass shower door (where applicable)
- Bath panel to match vanity top
- Feature mirror cabinet with LED lighting (where layout allows)
- Recessed shower shelf
- Large format wall and floor tiles
- Heated chrome towel rail
En-suite
- Low profile shower tray with glass shower door
- Feature mirror cabinet with LED lighting (to principal en-suite only where layout allows)
- Recessed shower shelf
- Large format wall and floor tiles
- Heated chrome towel rail
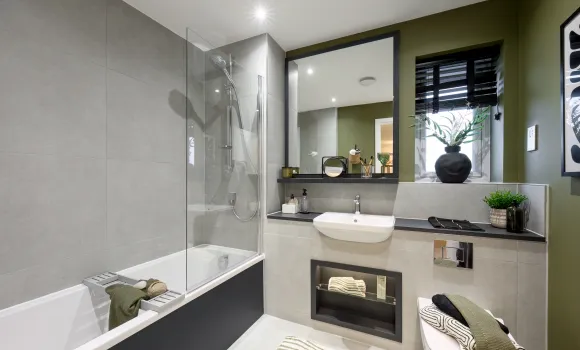
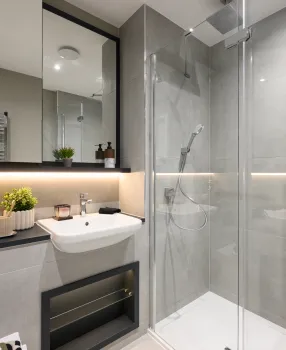
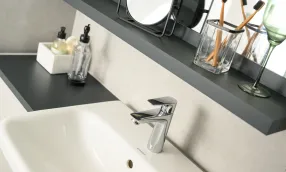
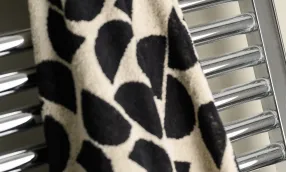
Decorative Finishes
- Timber staircase with carpeted treads and risers
- White painted single panel moulded internal doors with contemporary dual finish ironmongery
- Built-in hinged wardrobe with LED lighting to principal bedroom, or walk in wardrobe to The Sweeting and The Shadwell homes.
- Square cut skirting and architrave
- Walls painted in white emulsion
- Smooth ceilings in white emulsion
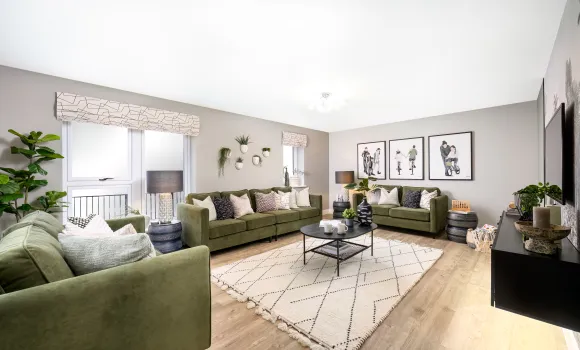
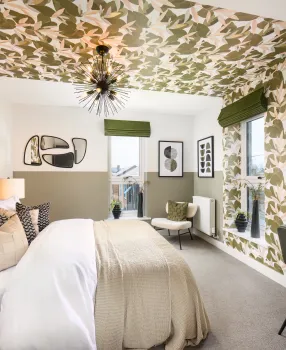
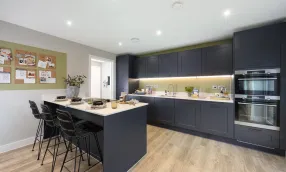
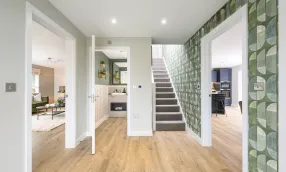
Doors and Windows
- Composite front door with multi-point locking system
- High efficiency double glazed uPVC windows, with matching patio doors or aluminium bifold doors (as shown on plans)
- Electronically controlled up and over garage door, colour to match front door

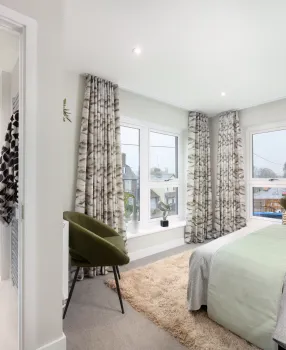
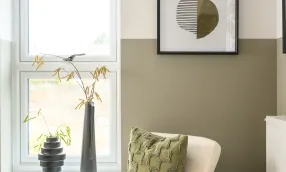
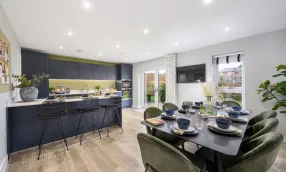
Electrical
- Downlights to entrance hall, open-plan kitchen/dining/living room, utility room, bathroom, en-suite, WC and principal bedroom.
- Pendant fittings to separate living room, dining room, study, landing and other bedrooms
- LED feature lighting to wall units in kitchen
- Selected sockets with integrated USB port
- Shaver sockets to bathroom and en-suite
- TV, BT and data points to selected locations
- BT & Hyperoptic fibre connection to all properties for customers choice of broadband provider
- Pre-wired for customer's Sky Q connection
- Hard-wired smoke and heat detectors
- Spur for customer's own installation of security alarm panel
- External lighting to front and rear of property
- Light and power to garage
- Electric car charging point to all plots
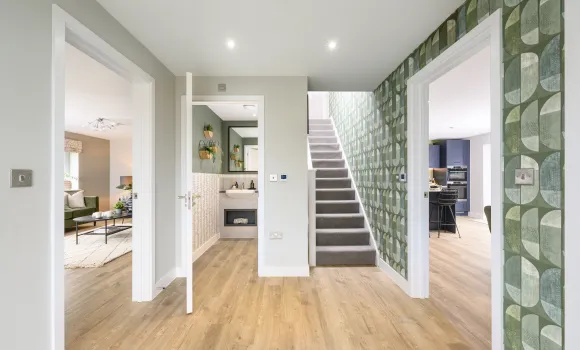
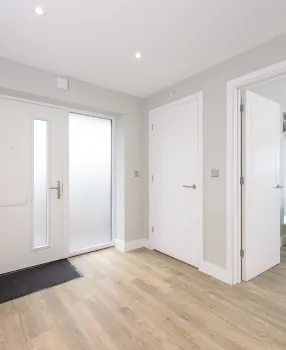
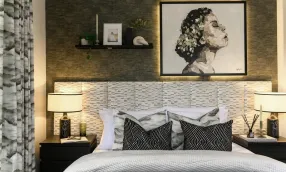
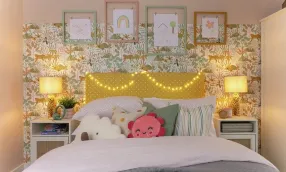
Heating and Water
- Underfloor heating to ground floor, radiators to upper floor
- Heated chrome towel rails to bathroom and en-suite
- Air source heat pump
- Hot water storage tank
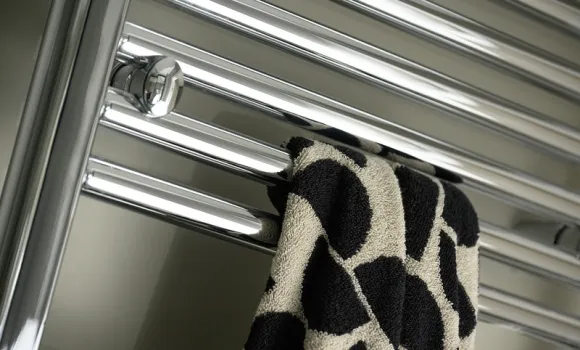
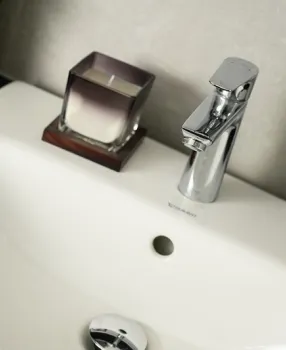
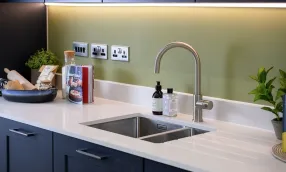
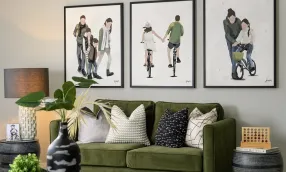
External Finishes
- Landscaping to front garden
- Turf to rear garden
- Paved patios
- External tap and power socket
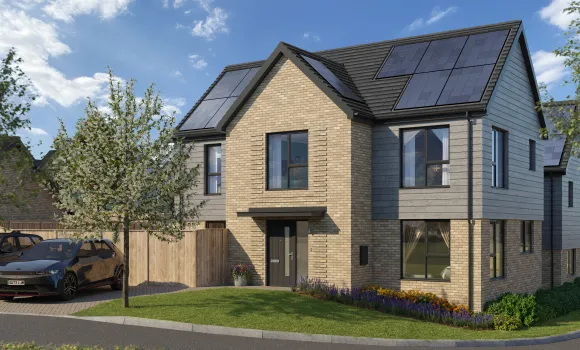
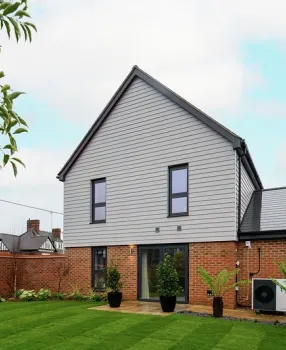
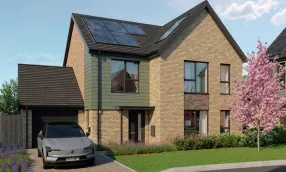
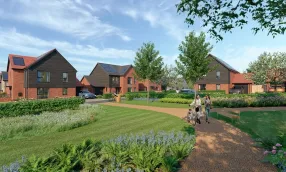
Construction
- Traditionally constructed brick and block outer walls, cavity filled with insulation
- Concrete floor to ground floors with timber to upper floors
- Exterior treatments are a combination of red or buff facing bricks, with wood effect cladding to selected homes, and red or grey roof tiles
- PV panels to all homes
Warranty
- 10 year NHBC warranty
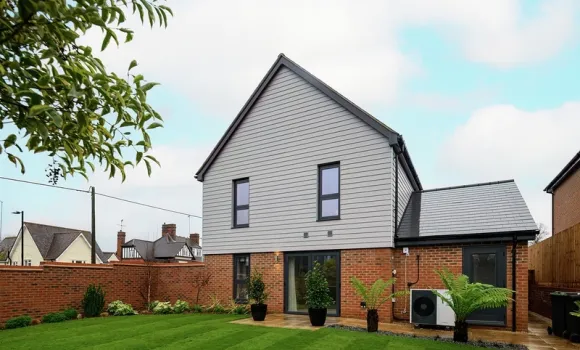
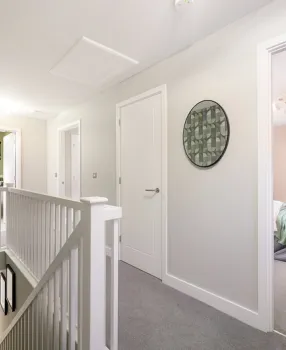
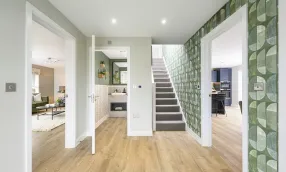
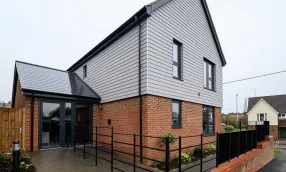
Similar Properties

What 3 Words: ///clear.seducing.unrated

