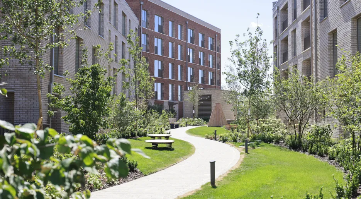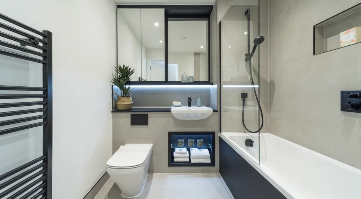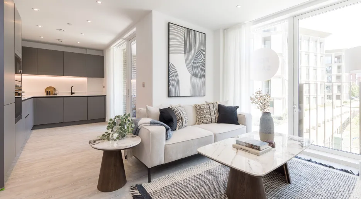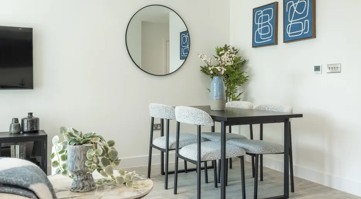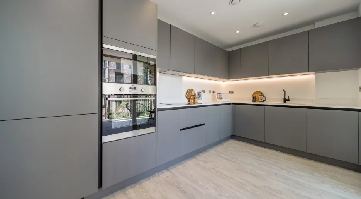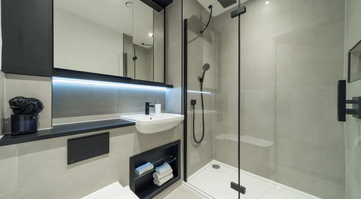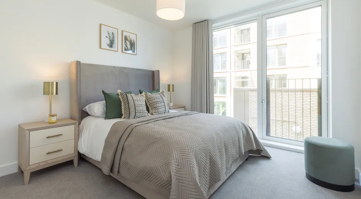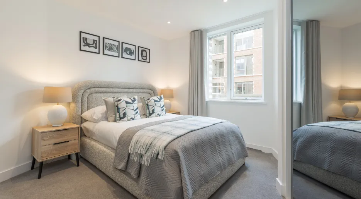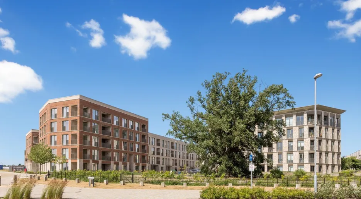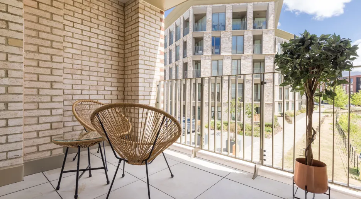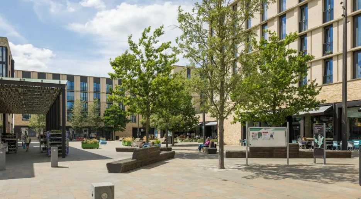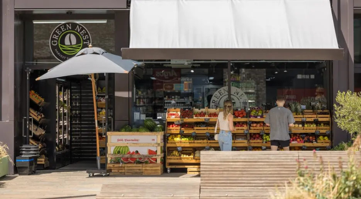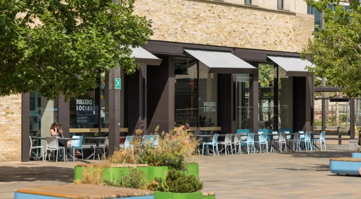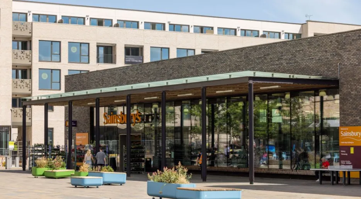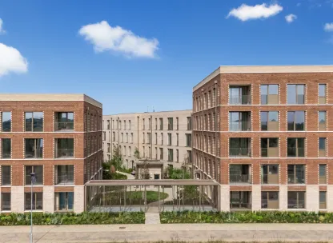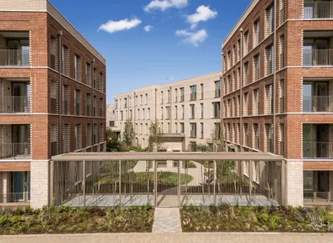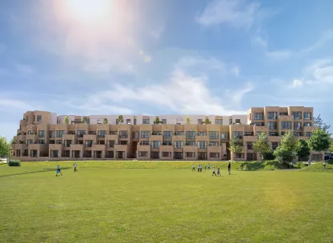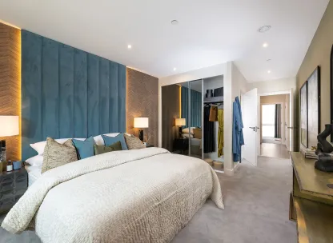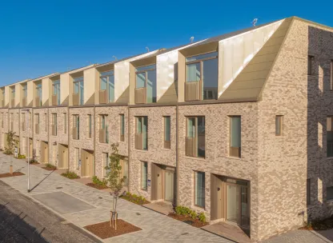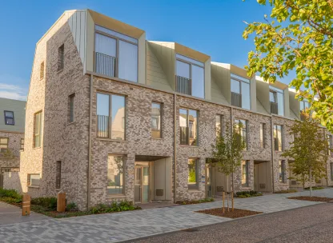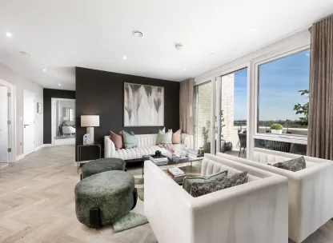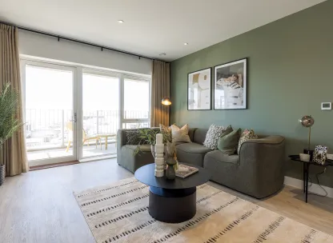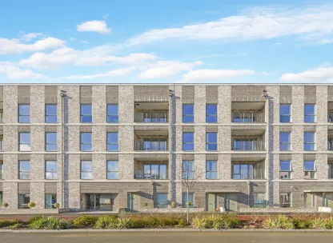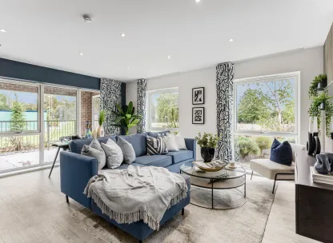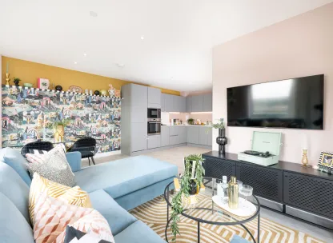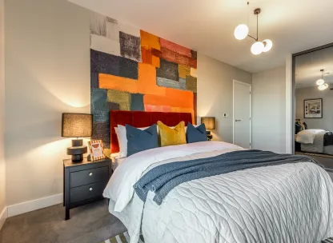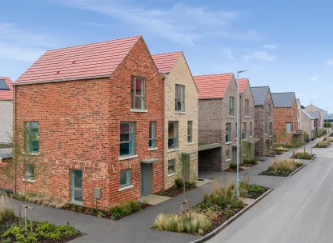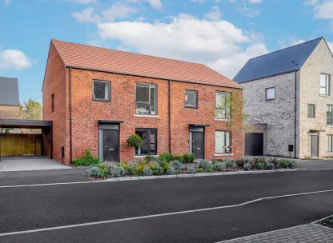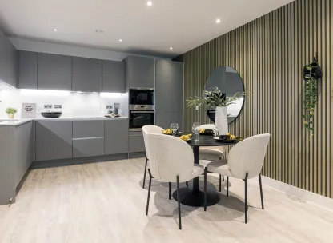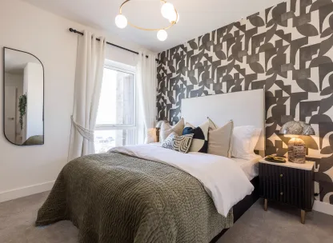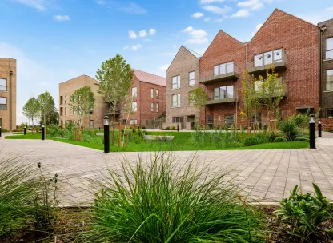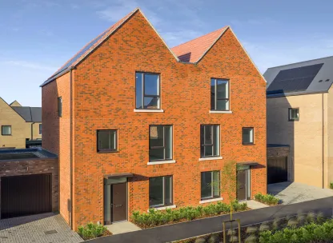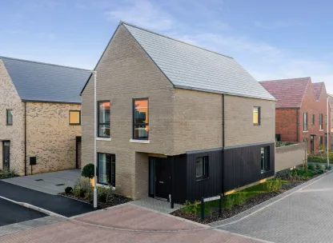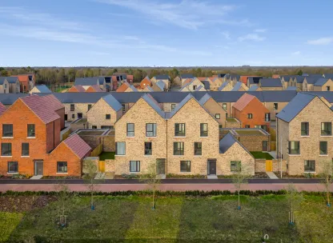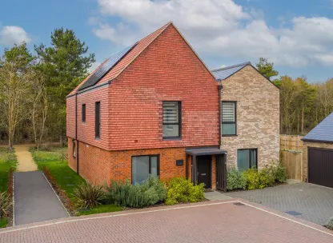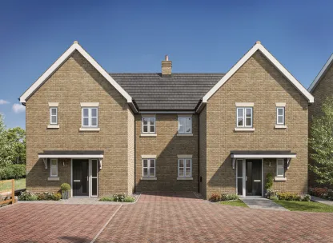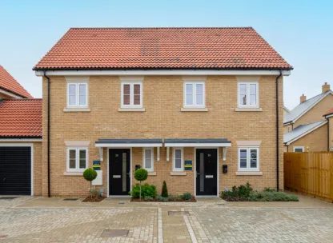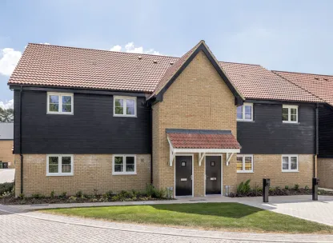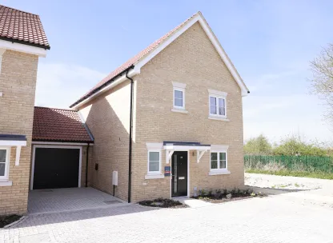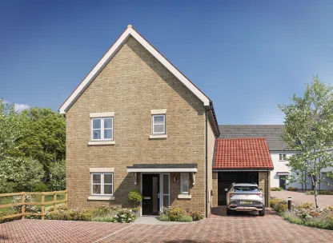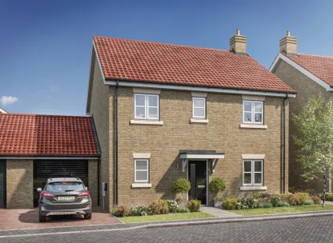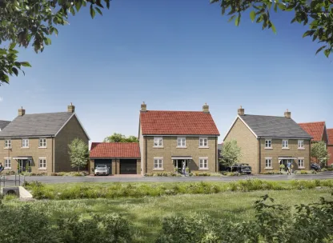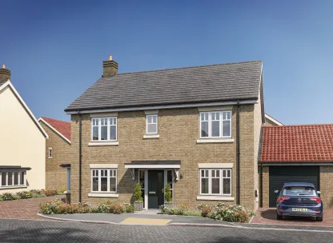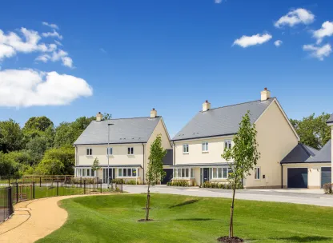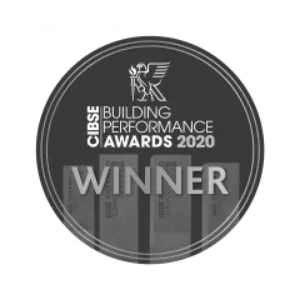Apartment 30, Fusion Building A
Cambridge, Cambridgeshire, CB3 1SE Directions and opening times
- £529,950
-
2bedrooms
-
2bathrooms
Knights Park Apartment 30, Fusion
- Price:
£529,950
- Bedrooms:
2
- Bathrooms:
2
- Directions and opening times
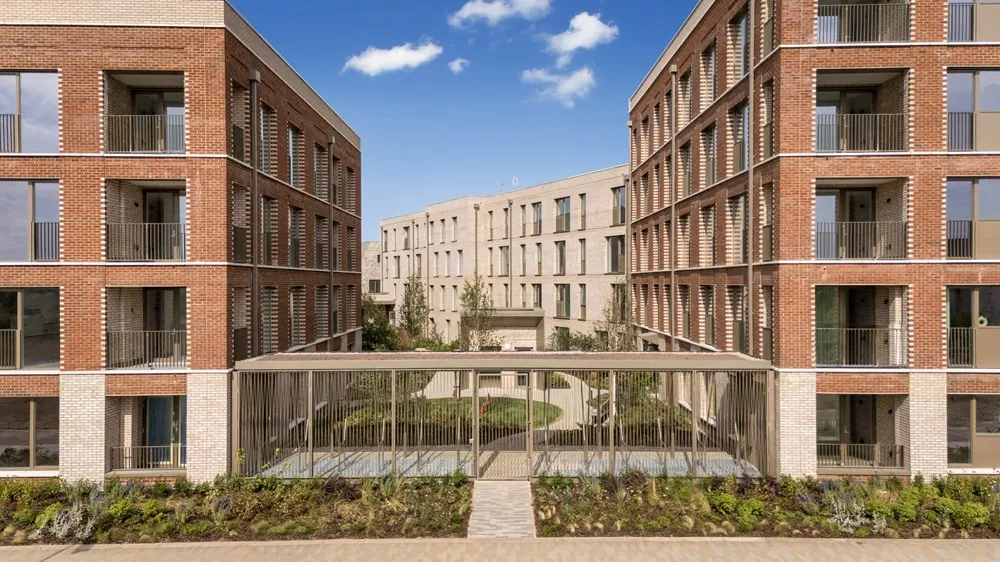
Courtyard Garden at Fusion - Knights Park
Created for Living
Apartment 30 is a spacious two-bedroom ground floor apartment at Fusion. This spacious open-plan property is perfect for first time buyers or downsizers alike.
Sales Suite Address: Eddington Avenue, Cambridge, CB3 1SE. Opening Times: Monday - Sunday, 10:00 - 17:30.
Property Highlights
- Two double bedrooms, with the principal bedroom benefiting from fitted wardrobes and an en-suite
- Bright and contemporary kitchen, with premium integrated appliances
- Spacious open-plan kitchen/dining/living area
- Amtico flooring with underfloor heating throughout.
- Ample storagefor a clutter free environment
Out and about
Knights Park is set within the thriving new community of Eddington with a variety of amenities right on your doorstep, plus the added convenience being just a 12-minute cycle from Cambridge City Centre. At the heart of Eddington, is the Market Square, a central hub to the community offering a hotel, school, nursery, shops, community centre, sports facilities and over 50 hectares of open space for people to enjoy, meet each other and make connections.
Knights Park is ideally located with excellent facilities within easy reach:
- Storey’s Field Centre and Nursery
- Five Acres Park
- Market Square with shops, cafes, restaurants, bars and supermarket
- Chesterton Community College
- University of Cambridge Primary School
- The University of Cambridge
Venture further out and visit Cambridge City Centre, where you find numerous shopping centres, boutiques, independent stores, a bustling market and plenty of places to eat, drink and meet. The famous Cambridge Market Square sells a huge range of goods, while the long-running All Saints Craft Market is the place to pick up unique and handmade items such as jewellery, pottery, photographs and paintings.
Transportation
Your new home at Knights Park is well connected…
- Cambridge railway station is an 18 minute cycle where you will find fast trains to central London, so you can reach the capital in less than an hour and for international travel, Stansted Airport is just a 30 minute train journey.
- Cycling and pedestrian routes weave their way through Knights Park and across Eddington, with cycle lanes taking you into Cambridge city centre.
- The M11 is just a 4-minute drive away, connecting you to both the M25 and London.
Next Steps
Contact our sales team to arrange a viewing and visit your dream home at the multi-award winning Knights Park development.
*Furniture package incentive available to selected apartments at Fusion for a limited time only, terms and conditions apply. Speak to the sales team for further information. External image is a CGI of Fusion and the integral courtyard garden, for indicative purposes only. Internal imagery is of a 2-Bedroom Show apartment - individual layouts will vary.
- Tenure:
- Leasehold
- Service charge:
- £3163.17
- Ground rent:
- £0.00 per year
- Council tax band:
- TBC
- Time remaining on lease:
- 250 years
Features
Ready to move into
Two double bedrooms, two bathrooms
Private balcony with views overlooking the veteran Oak tree
Access to residents' private courtyard garden
Secure underground basement parking with EV charging
12 minute cycle to Cambridge City Centre
Market Square, shops, restaurants and other amenities are within easy reach
Premium brand integrated kitchen appliances and flooring included throughout
EPC rating: B
Approx. 742 sq ft
- Tenure:
- Leasehold
- Service charge:
- £3163.17
- Ground rent:
- £0.00 per year
- Council tax band:
- TBC
- Time remaining on lease:
- 250 years
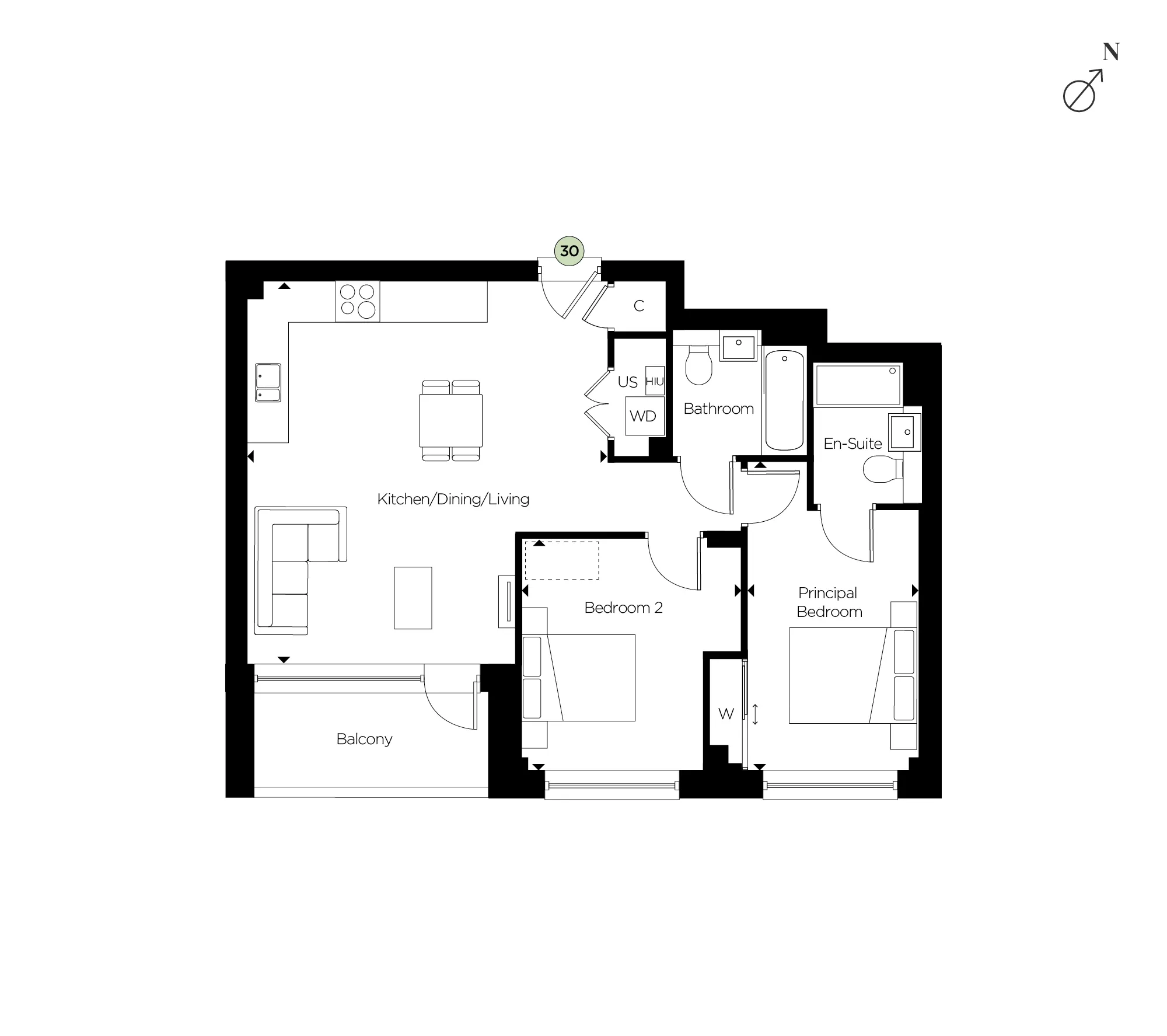
Kitchen
- Contemporary matt finish handleless kitchen units with black handle trim
- Soft close to doors and drawers
- Caesarstone worktop with matching upstand and splashback behind hob
- Induction hob
- Integrated single oven
- Integrated microwave
- Integrated dishwasher
- Integrated fridge/freezer
- Integrated cooker hood
- Stainless steel undermounted sink with contemporary black mixer tap
- LED feature lighting to wall units
- Washer/dryer (freestanding in hallway cupboard)
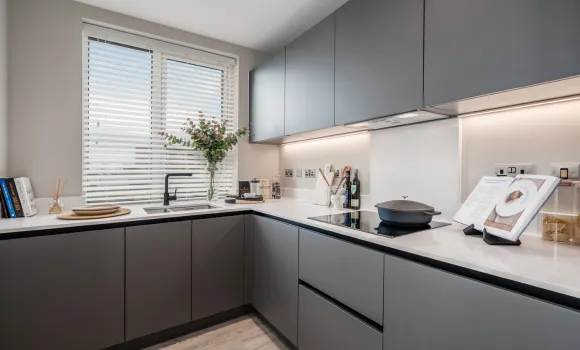
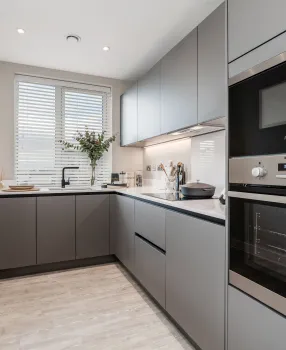
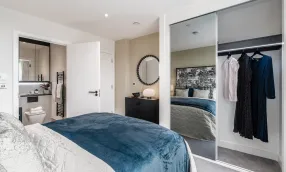
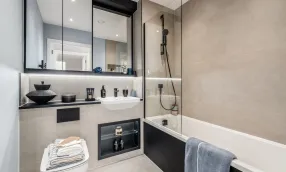
Bathroom & En-suites
Bathroom
- White sanitary ware with contemporary matt black brassware
- Bath with shower over and glass screen
- Feature mirror and cabinet with LED lighting
- Recessed shower shelf
- Bath panel to match vanity tops
- Large format wall and floor tiles
- Heated black towel rail
En-Suites
- White sanitary ware with contemporary matt black brassware
- Low profile shower tray with glass shower door
- Feature mirror and cabinet with LED lighting
- Reccessed shower shelf
- Large format wall and floor tiles
- Heated black towel rail

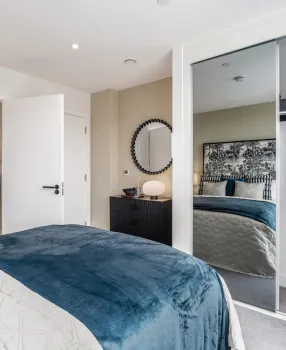
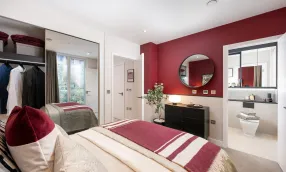

Finishes
Decorative Finishes
- Built in wardrobe with sliding doors and LED lighting to principal bedroom
- Square cut skirting and architrave
- Walls painted in white emulsion
- Smooth ceilings in white emulsion
Floor Finishes
- Amtico flooring to entrance hall, kitchen/dining/living room
- Carpet to bedrooms
- Large format tiles to bathroom, shower room and en suites
Doors & Windows
- Painted front entrance door with multi-point locking system
- High efficiency triple glazed aluminium timber composite windows
- White painted flush internal doors with contemporary matt black ironmongery
External Finishes
- Porcelain tiles to balcony/terrace
- Exterior finishes comprise red and white facing bricks
- PV panels to each building




Heating and Water
- Underfloor heating throughout each apartment
- Electric heated towel rails to bathroom and en suite
- District heating and hot water metered to each property




Electrical
- Downlights to entrance hall, kitchen/ dining/living room, bathroom, en suite, and principal bedroom
- Pendant fittings to other bedrooms
- LED feature lighting to wall units in kitchen
- Selected sockets with integrated USB port
- Shaver sockets to bathroom and en suite
- TV, BT and data points to selected locations
- BT, Virgin & Hyperoptic fibre connection to all properties for customer's choice of broadband provider
- Pre-wired for customer’s own Sky Q subscription
- Video entry system to every apartment, linked to main entrance door (where apartment is accessed off communal area)
- Hard-wired smoke and heat detectors
- Sprinkler system to all apartments
- Spur for customer’s own installation of security alarm panel




Communal Areas & Parking
- Fob controlled access system to entrance lobby
- Lift access to all floors all floors
- Cycle storage space in basement and above ground cycle storage within gated landscape areas between apartment blocks
- Letterboxes provided for all apartments within communal area
- Secure basement parking space to each apartment
- Electric car charging points available for communal use




General
- 10 year NHBC warranty
- 250 year lease
- A service charge will be payable for the maintenance of the shared facilities and communal areas




Similar Properties

Get in touch and arrange a viewing
Book an appointment to tour our beautiful show homes.
What 3 Words: bits.globe.value

