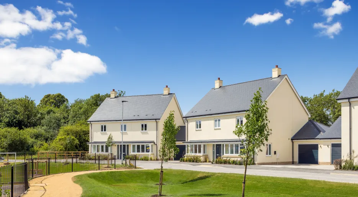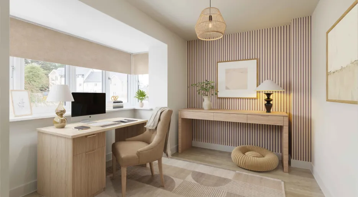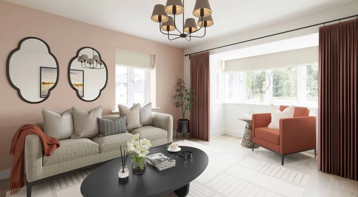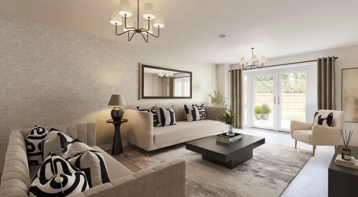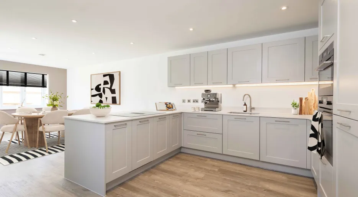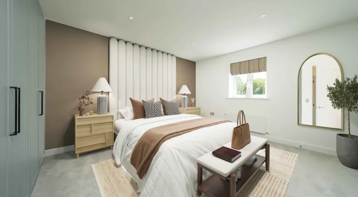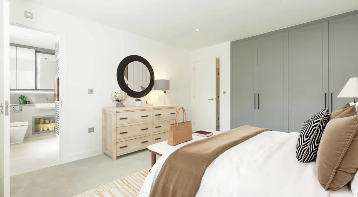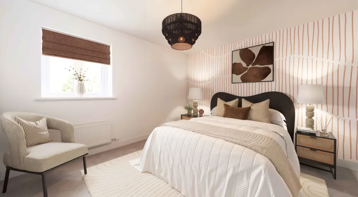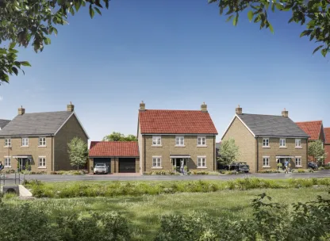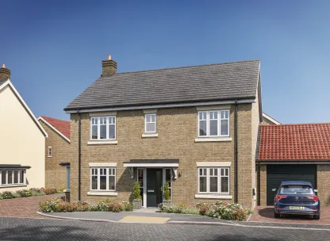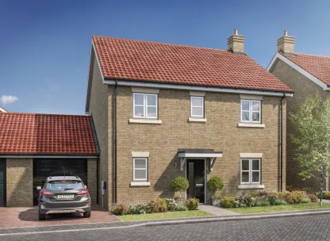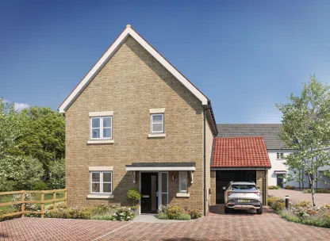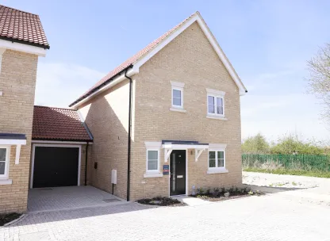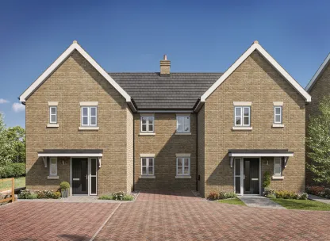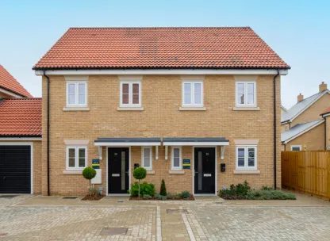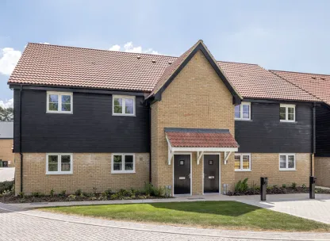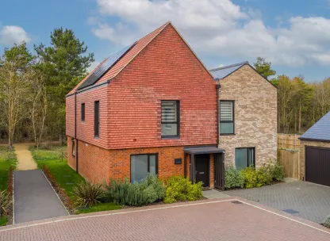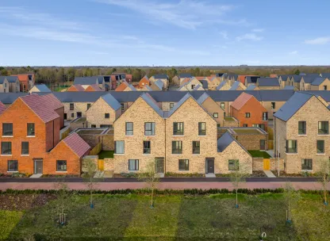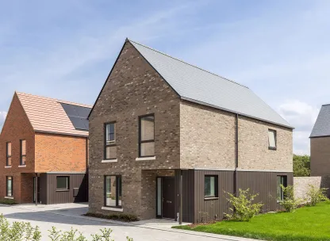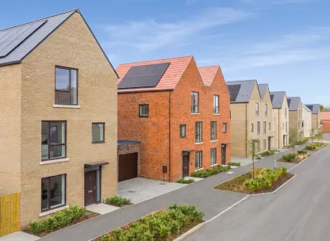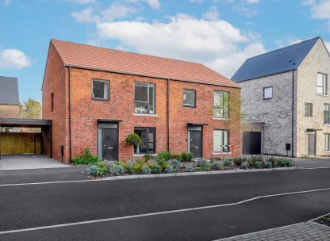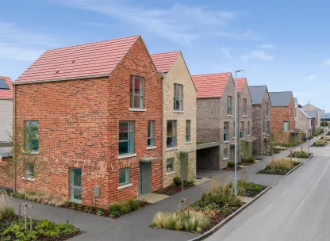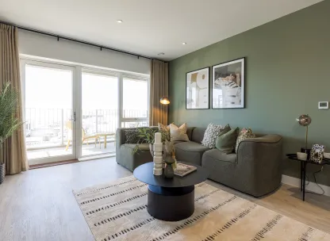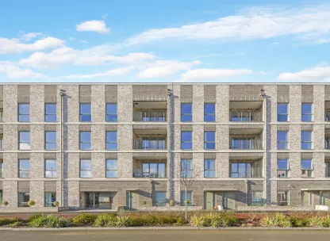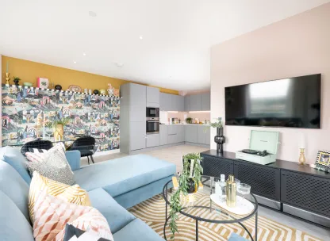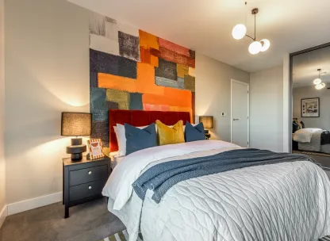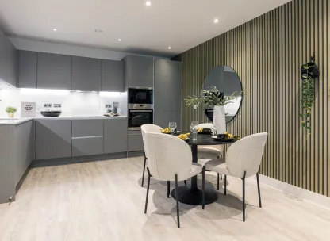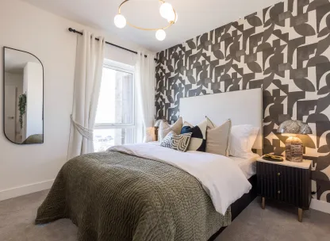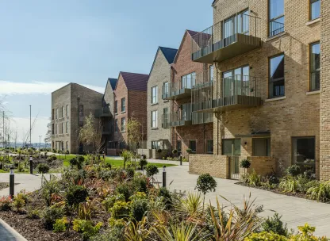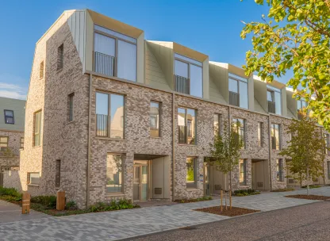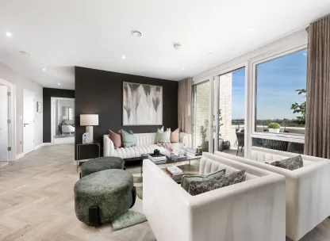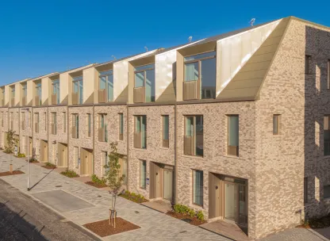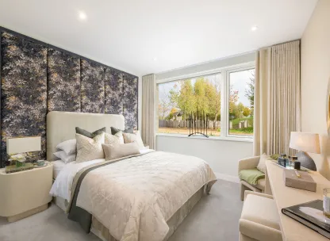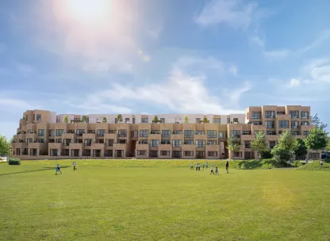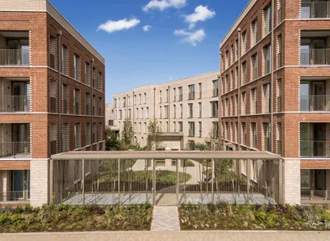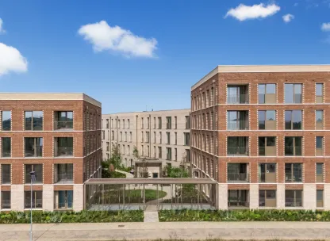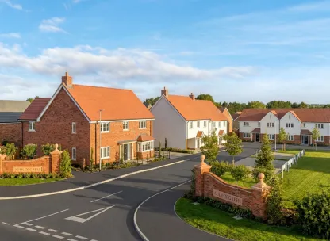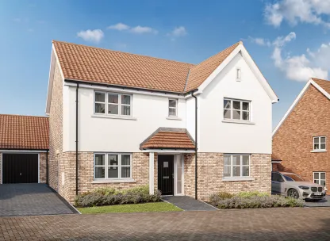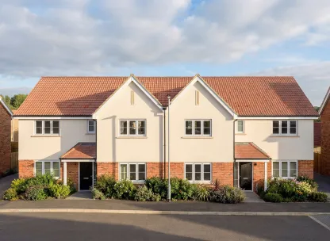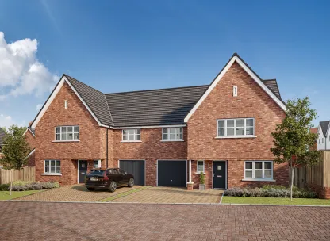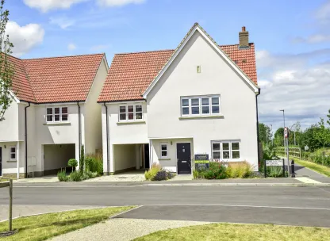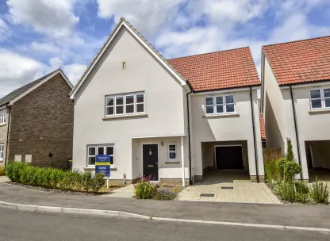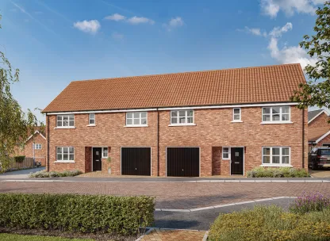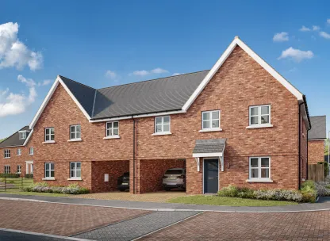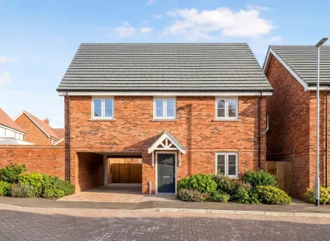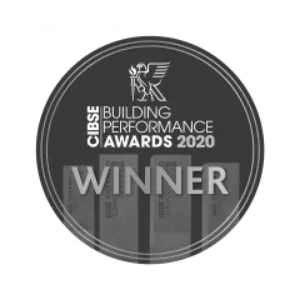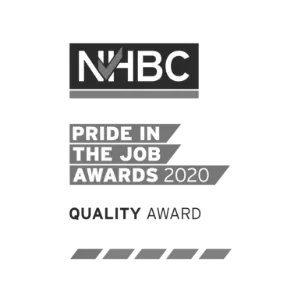The Kite, Number 98
Fulbourn, Cambridgeshire, CB21 5EB Directions and opening times
- £999,950
-
5bedrooms
-
2bathrooms
Farehurst Park The Kite, Number 98
- Price:
£999,950
- Bedrooms:
5
- Bathrooms:
2
- Directions and opening times
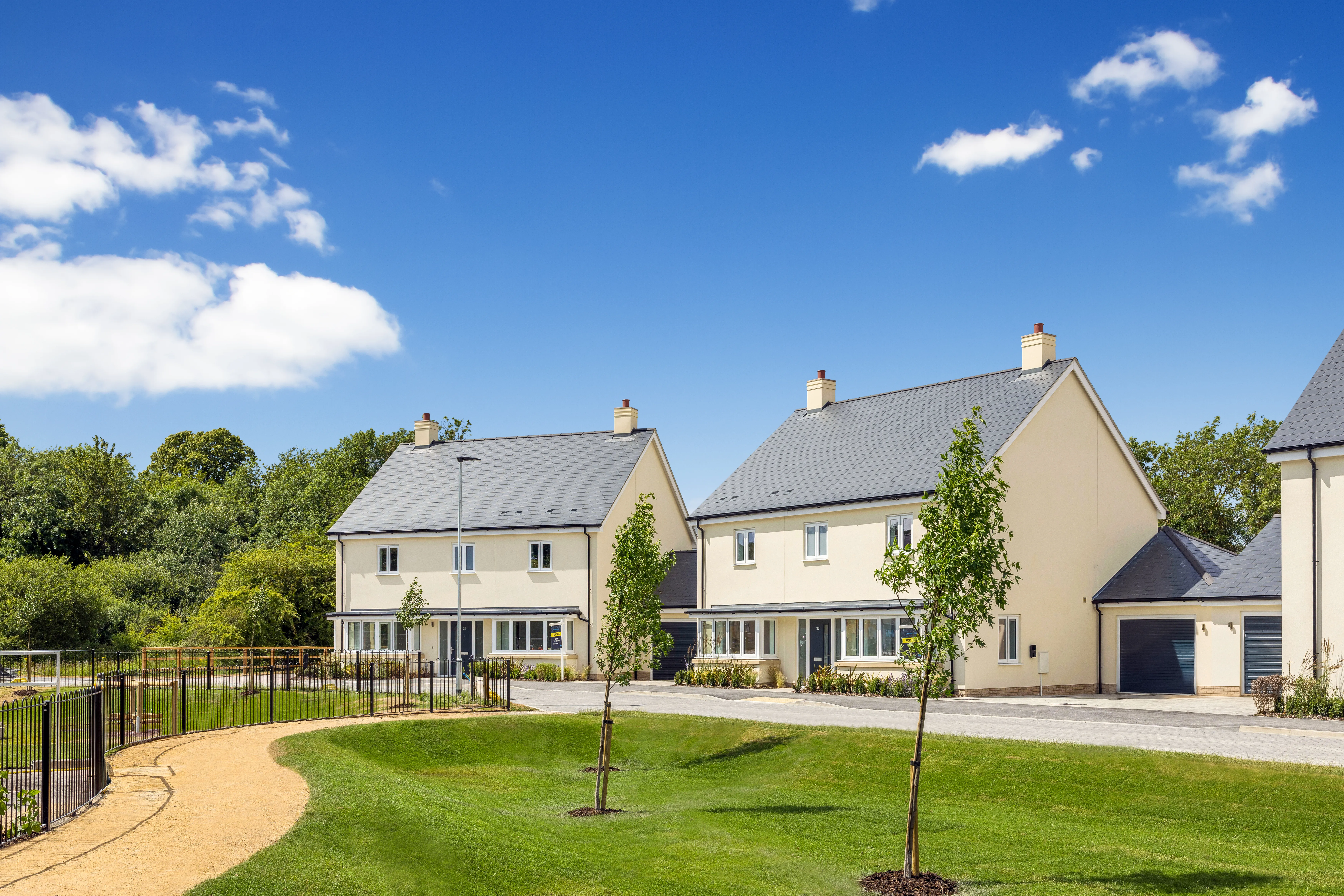
Created for Living
The Kite, Number 98
An impressive, double-fronted detached five-bedroom family home, perfectly positioned to offer beautiful views over open green space. Located in the tranquil village of Fulbourn, this home combines the serenity of countryside living with the luxury of modern design, making it the ideal choice for families seeking both peace and style.
Property Highlights
- Separate living room with feature bay window
- En-suite and fitted wardrobes to principal bedroom
- Underfloor heating to ground floor, plus flooring included throughout
- Private rear garden
- Corner plot location
- Set within 7 acres of open green space
- Walking distance to shops and cafes
- Schools and nurseries nearby
- 20 minutes cycle to Cambridge City centre
Sales Suite Address: Teversham Road, Fulbourn, Cambridgeshire, CB21 5EB. Opening Times: Thursday - Monday, 10:00 - 17:30.
Out and about
Just an 11 minute walk from Farehurst Park is Fulbourn village centre. With its range of amenities, including a butcher, convenience store and greengrocers, coffee shop, pubs, library and health centre, the village is a thriving community with everything you need day to day. Surrounded by the expansive Cambridgeshire countryside, Fulbourn is perfectly positioned for walking, cycling and exploring this diverse landscape, and stopping off at local village gastropubs
Within reach of the development itself, Farehurst Park boasts excellent facilities, including:
- Hat and Rabbit Public House
- Fulbourn Health Centre
- Fulbourn Library
- Fulbourn Primary and Pre School
- Co-op
- Fulbourn Recreational Ground
Cambridge’s historic centre is an easy 15 minute drive or a 20 minute bike ride away. Here you have a wealth of dining choices nestled amongst the wonderful architecture; museums, galleries, theatres and music venues; and shopping for every style, including three shopping centres for high street favourites and leading brands, independent stores and boutiques, and Cambridge’s famous market for one-off finds. There are also extensive career opportunities thanks to the thriving local economy, world-leading science and technology sector, and the famous University of Cambridge.
Transportation
- Cambridge train Station is a 22-minute* cycle away. From here you can travel to London Kings Cross in 48 minutes, Peterborough and Norwich.
- Situated within easy reach of the A11 and A14, Fulbourn is well placed to explore the towns and cities of Cambridgeshire, as well as the motorway network for travel around the country. Stansted Airport is just over half an hour away by car, a convenient distance for travel abroad.
Next Steps
Contact our sales team to arrange a viewing and visit your dream home at the Farehurst Park development.
*Part Exchange terms and conditions apply, available to selected homes. Offer cannot be used in conjunction with any other incentive.
- Tenure:
- Freehold
- Service charge:
- £371.02
- Council tax band:
- TBC
Features
Available with the Part Exchange Scheme*
Last 5 bedroom home available
Overlooks open green space
Separate family room for added relaxation
Expansive open-plan kitchen/dining room
Fully fitted kitchen with integrated appliances and Caesarstone worktops
Separate utility room
Separate study
Single garage and driveway parking
Approx. 1977 sq ft
- Tenure:
- Freehold
- Service charge:
- £371.02
- :
- Council tax band:
- TBC
- :
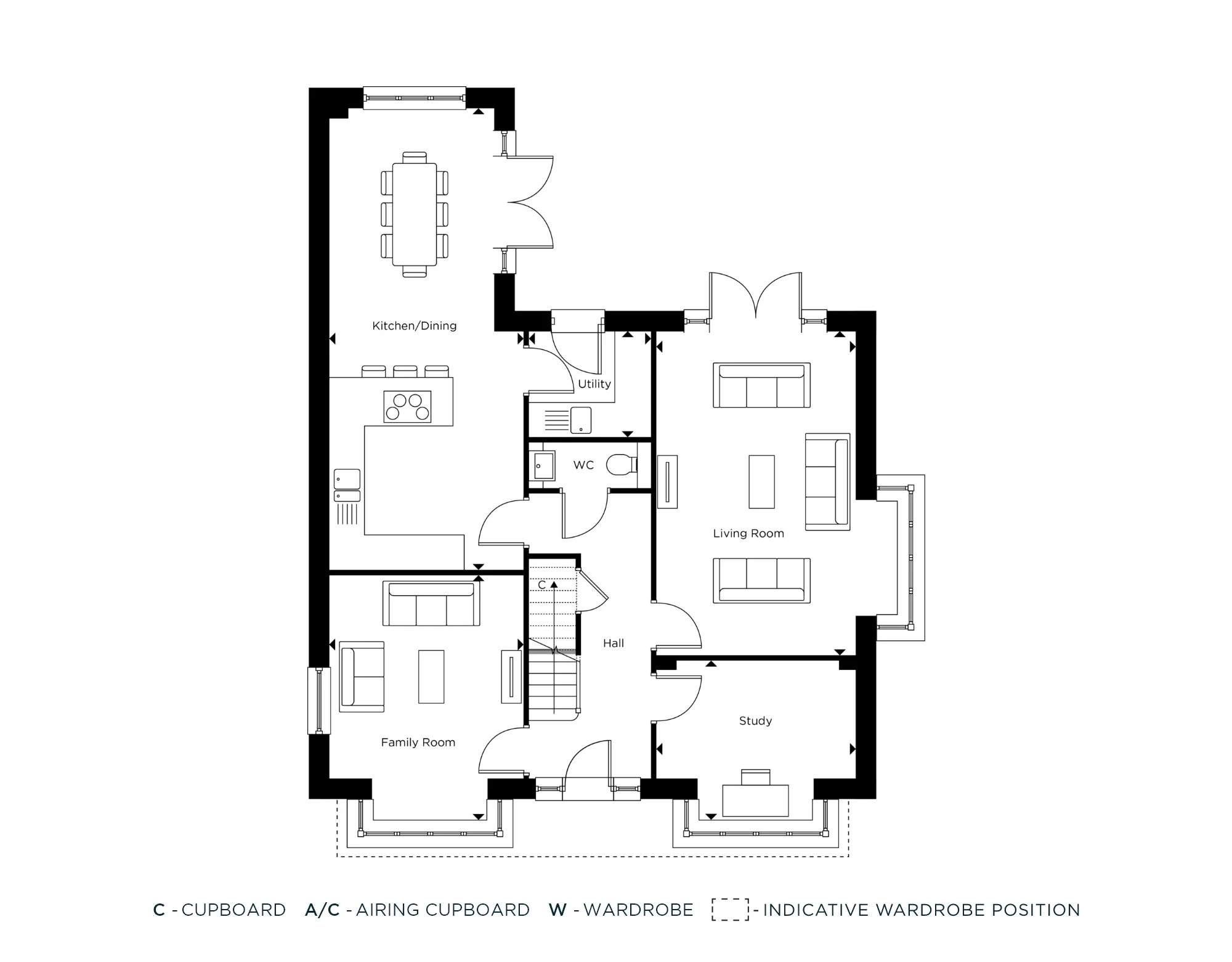
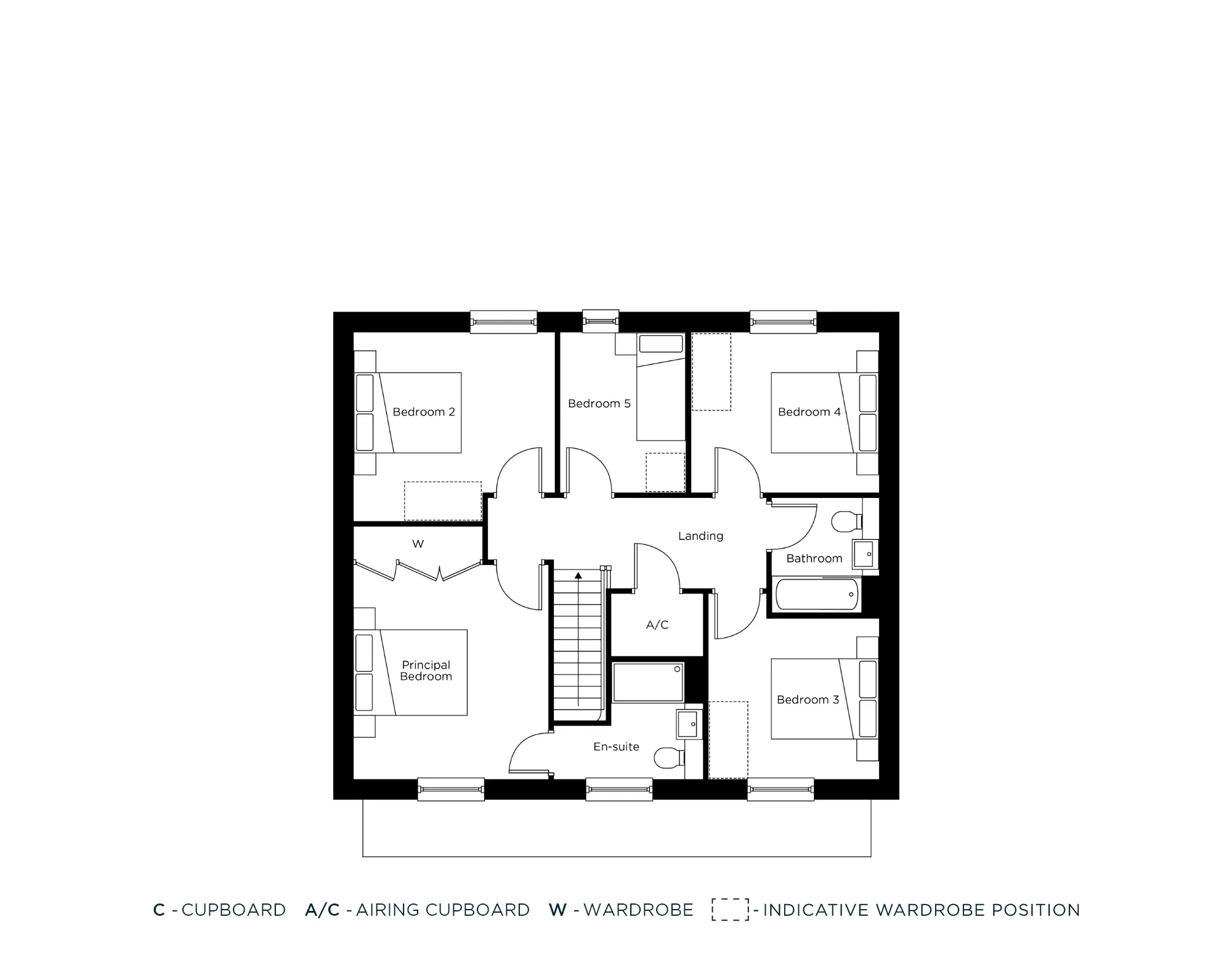
-
Available
-
Reserved
-
Sold
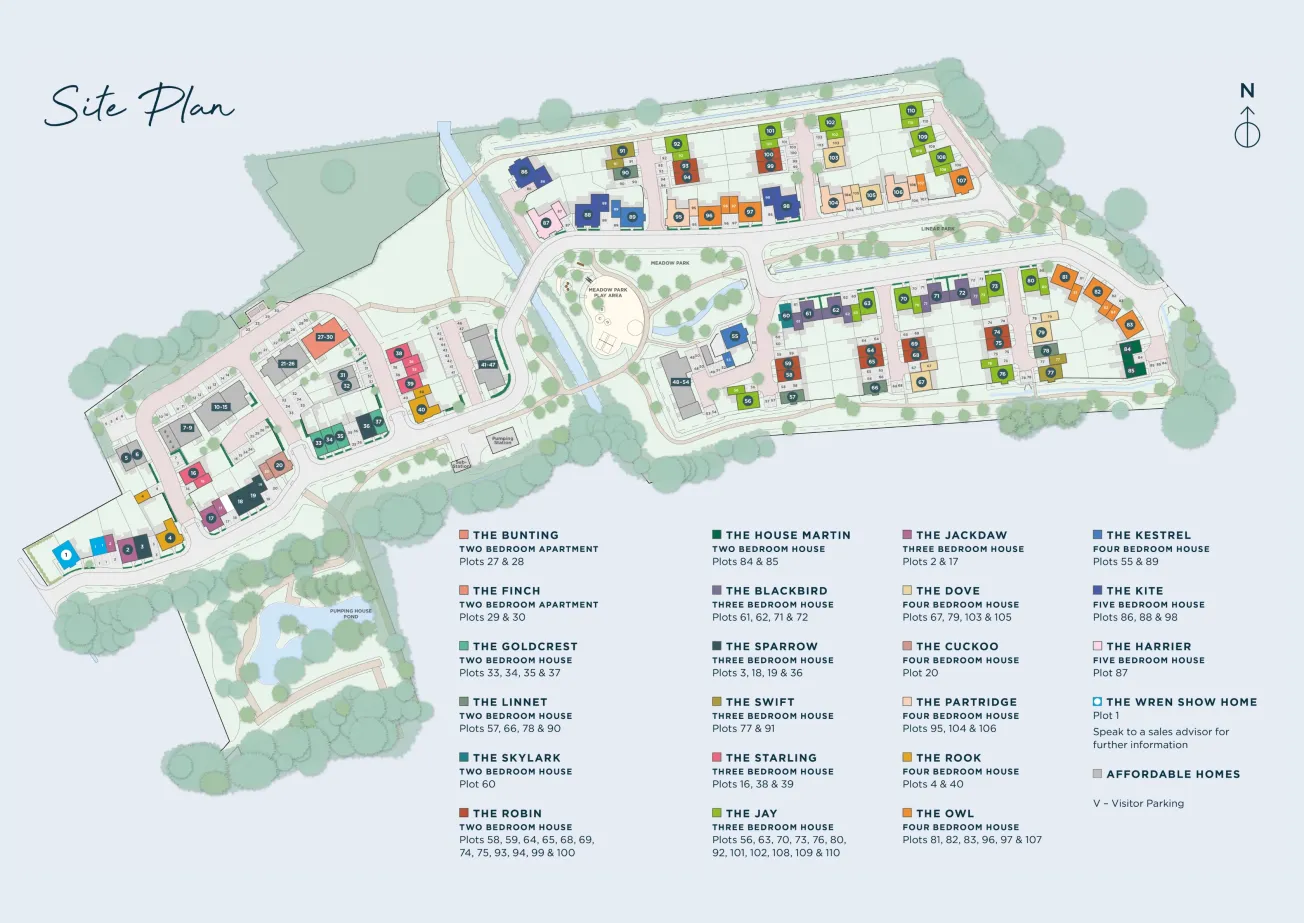
Kitchen
- Matt finish shaker-style units with soft close to doors and drawers
- Caesarstone worktops with matching upstand
- Induction hob with integrated extractor
- Integrated single oven
- Integrated compact combi oven/ microwave
- Integrated fridge/freezer
- Integrated dishwasher
- Integrated cooker hood
- Stainless steel undermounted sink with contemporary brushed steel mixer tap
- LED feature lighting to wall units
Kitchen and utility room design and layouts vary; please speak to our Sales Executives for further information.
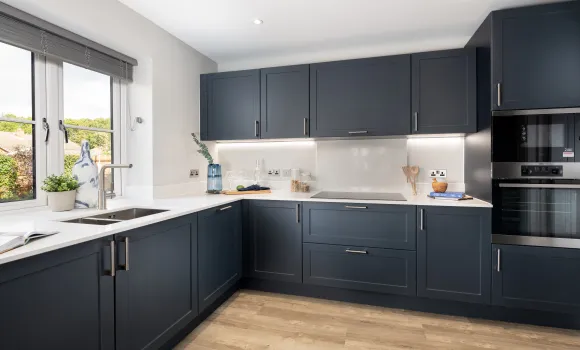
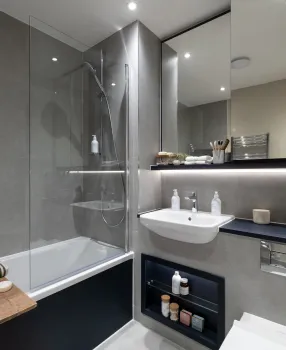
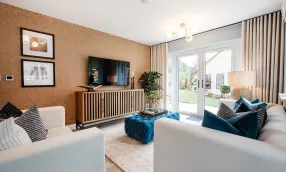
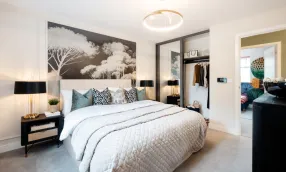
Utility Room
- Matt finish shaker-style units with soft close to doors
- Caesarstone worktops with matching upstand
- Stainless steel under mounted sink with contemporary brushed steel mixer tap
- Freestanding washing machine
- Freestanding condenser dryer
Kitchen and utility room design and layouts vary; please speak to our Sales Executives for further information.




Bathroom & En-suite
Bathroom
- Bath with shower over and glass shower screen
- Bath panel to match vanity top
- Feature mirror cabinet with LED lighting
- Recessed shower shelf
- Large format wall and floor tiles
- Heated towel rail
En-suite
- Low profile shower tray with glass shower door
- Feature mirror cabinet with LED lighting
- Recessed shower shelf
- Large format wall and floor tiles
- Heated towel rail


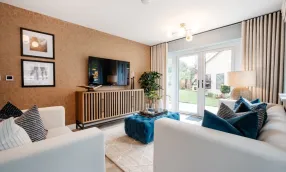

Finishes
- Timber staircase with carpeted treads and risers
- White painted single panel moulded internal doors with contemporary dual finish ironmongery
- Built in hinged wardrobe with LED lighting to principal bedroom
- Square cut skirting and architrave
- Walls painted in white emulsion
- Smooth ceilings in white emulsion
- Amtico flooring throughout ground floor
- Carpet to stairs, landing and bedrooms
- Large format tiles to bathroom and en-suite
- Composite front door with multi-point locking system
- High efficiency double glazed uPVC windows, with matching patio doors
- Electrically controlled up and over garage door, colour to match front door
- Landscaping to front garden
- Turf to rear garden
- Paved patio
- External tap and power socket




Heating & Water
- Underfloor heating to ground floor, radiators to upper floor
- Heated towel rails to bathroom and en-suite
- Air source heat pump
- Hot water storage tank




Construction
- Traditionally constructed brick and block outer walls, cavity filled with insulation
- Concrete floor to ground floors with timber to upper floors
- Exterior treatments are a combination of buff facing bricks, with render and grey roof tiles
- uPVC rain-water goods




Warranty
-
10 year NHBC warranty
A Management Company has been formed at Farehurst Park and will be responsible for the management and maintenance of the shared services and external communal areas of the of the development, including the green open spaces, play areas, un-adopted estate roads and footpaths. All homeowners will automatically be made members of the Management Company when they purchase a home at Farehurst Park. A managing agent has been appointed on behalf of the Management Company and will take on the day to day management and maintenance responsibilities. All homeowners will be required to pay a contribution towards the maintenance of the development, which will be collected by the managing agent in the form of an annual estate charge. We are unable to accommodate any individual changes, additions or amendments to the specification, layout or plans to any individual home. Please note that it may not be possible to obtain the products as referred to in the specification; in such cases a similar alternative will be provided. Hill reserve the right to make these changes as required




Similar Properties

Get in touch and arrange a viewing
Contact our sales team to book a viewing to visit our sales suite and show houses.
What 3 words: ///frizz.postings.tabs

