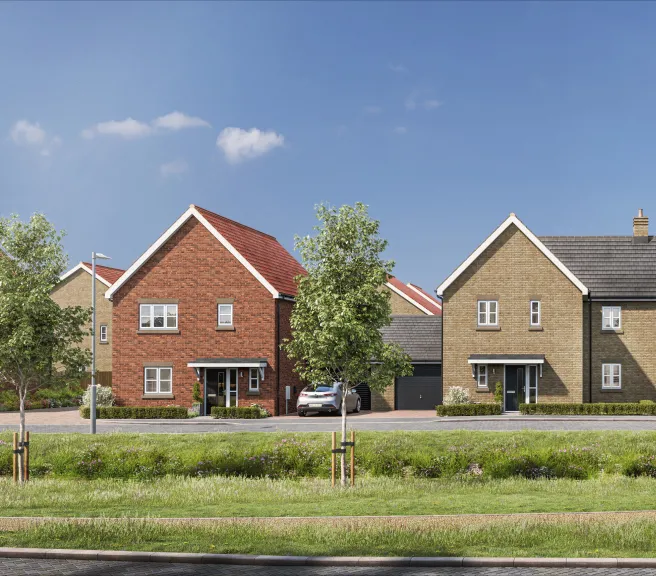Created for Living
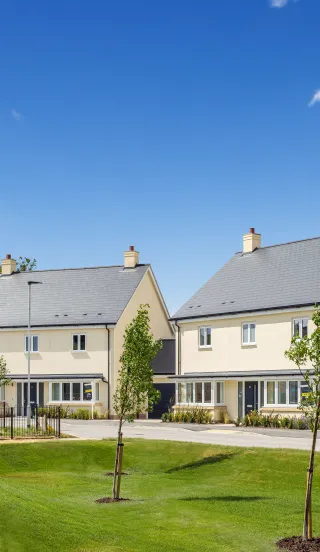
Fulbourn, Cambridgeshire, CB21 5EB Directions and opening times


Experience village living at Farehurst Park, a stunning collection of 2-5 bedroom homes in sought-after Fulbourn, just four miles from Cambridge, with 7 acres of open space.
Join us for our Martin Open House Event on Saturday 22nd February 10-5pm. The Martin is an attractive two bedroom home boasting views overlooking green space, and the perfect choice for first time buyers. Featuring open-plan living on the ground floor, with private rear garden plus two spacious double bedrooms - this home provides all you could need.
Don't miss the opportunity to tour this beautiful home: 01223657349
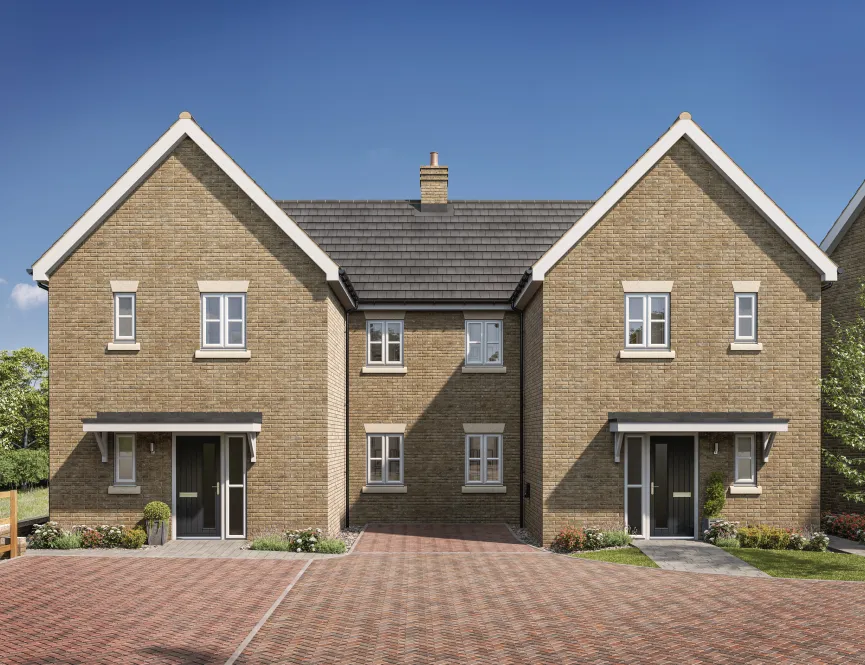
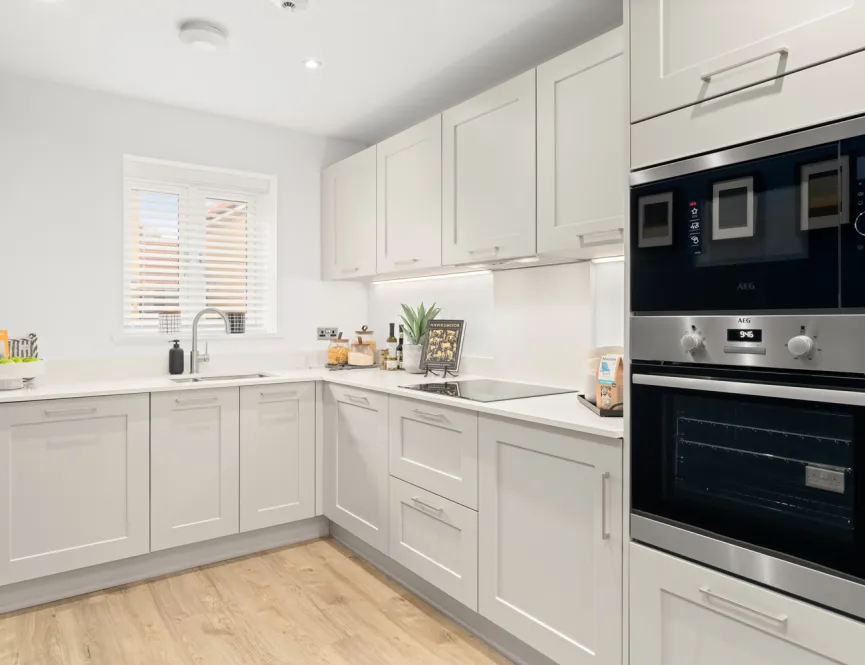
Don't miss our beautiful two bedroom apartment boasting open-plan living and modern convenience, available fully furnished and with a Stamp Duty Contribution*. This is the ideal home for professionals, couples or first time buyers.
*Terms and conditions apply.
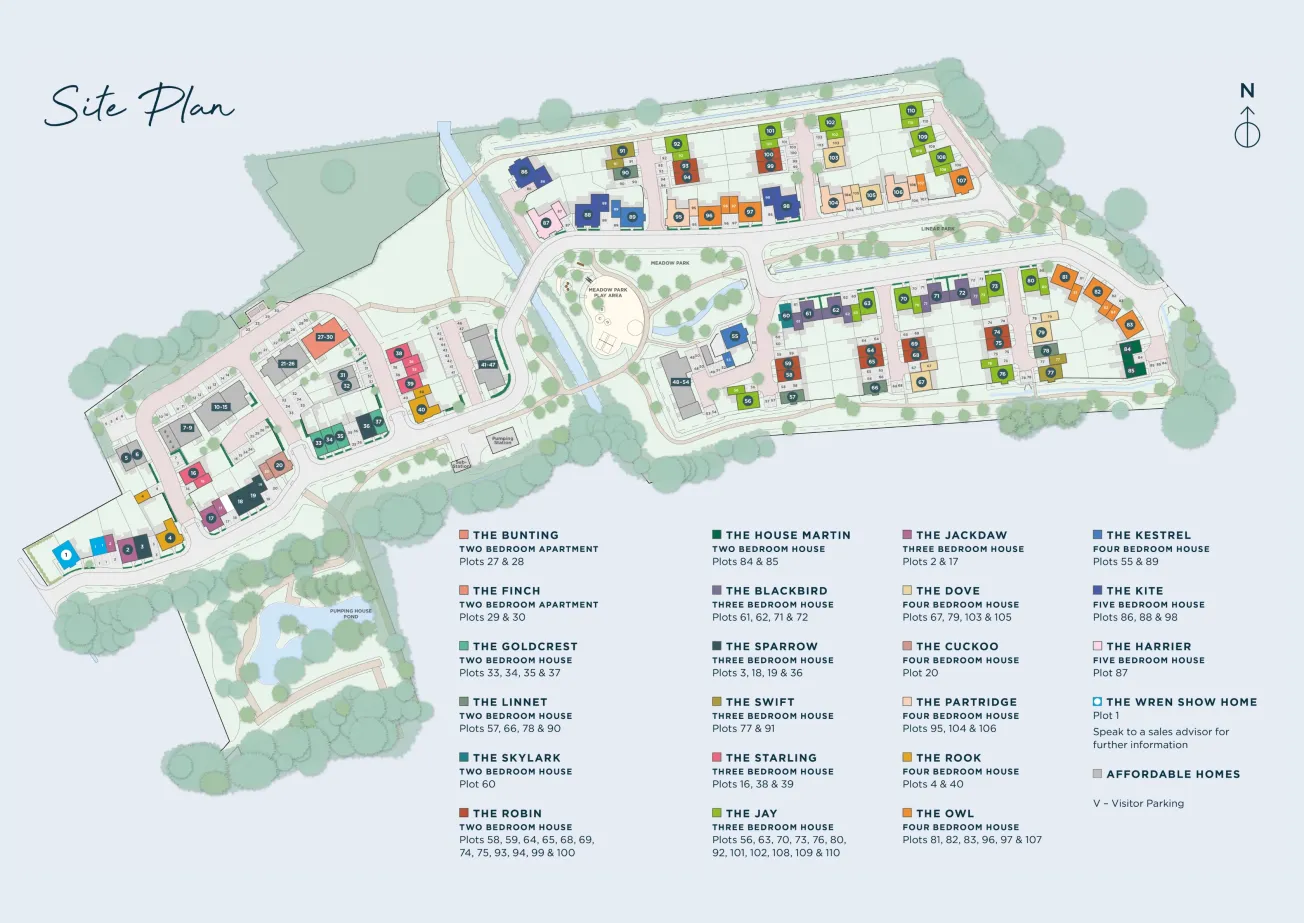
Kitchen and utility room design and layouts vary; please speak to our Sales Executives for further information.
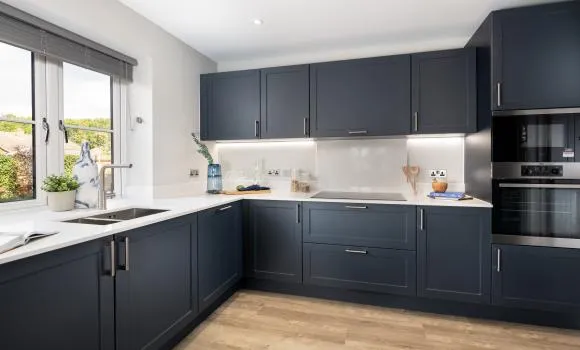
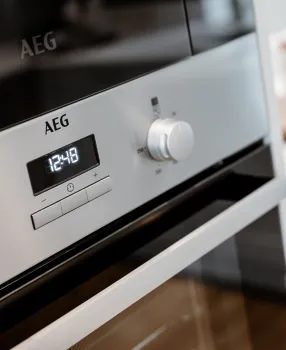
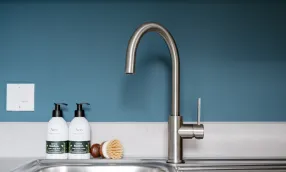
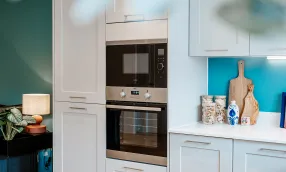
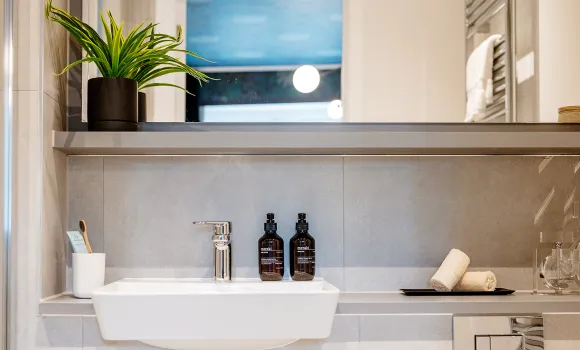
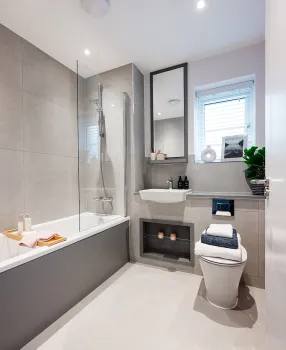
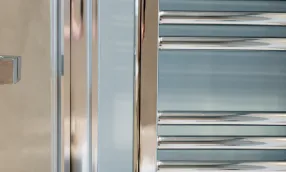
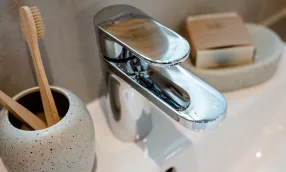
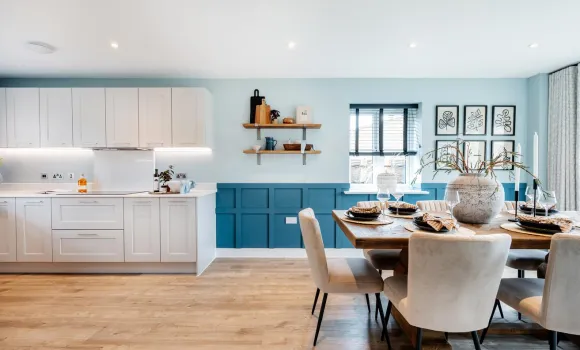
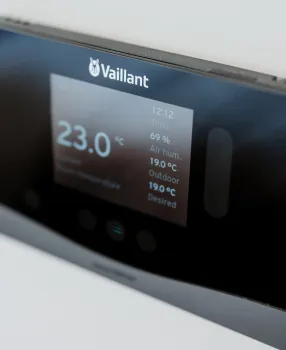
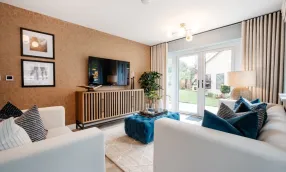
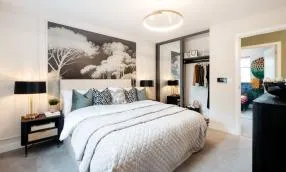
Kitchen designs and layouts vary; please speak to our Sales Executives for further information. We are unable to accommodate any individual changes, additions or amendments to the specification, layout or plans to any individual home. Please note that it may not be possible to obtain the products as referred to in the specification;
in such cases, a similar alternative will be provided. Hill reserve the right to make these changes as required.
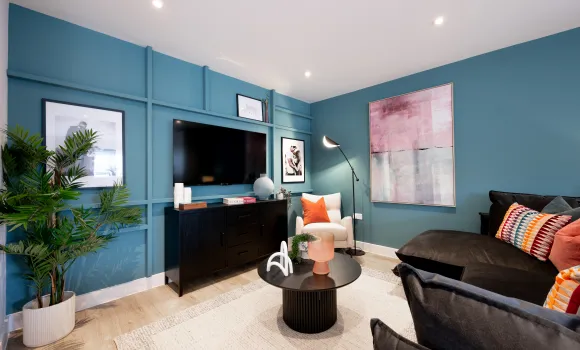
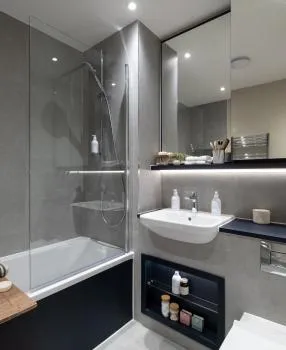
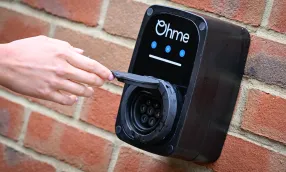
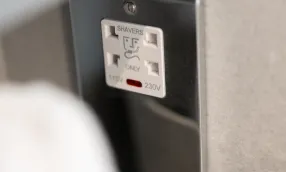
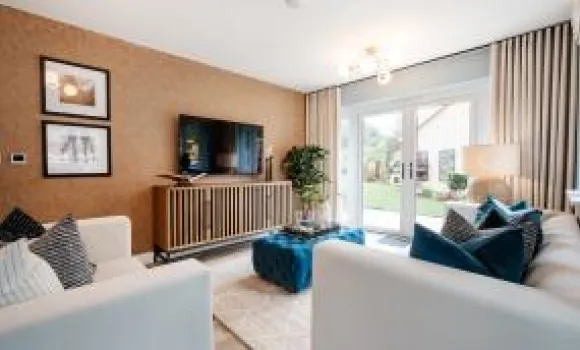
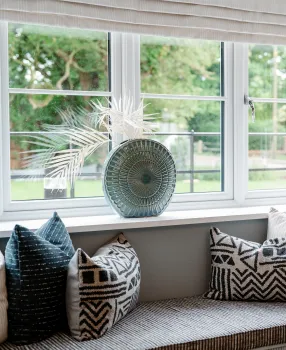
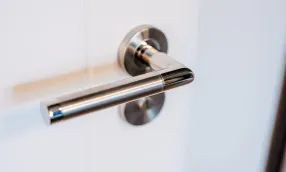
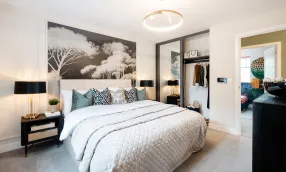
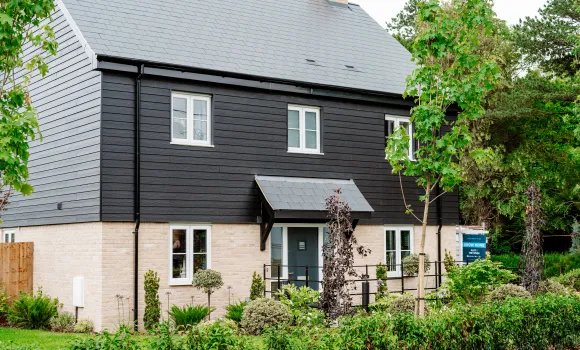
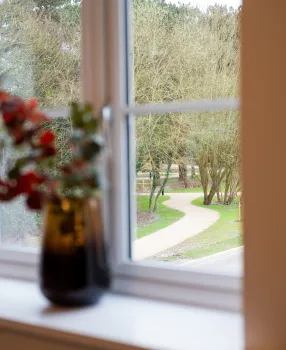
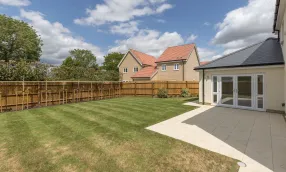
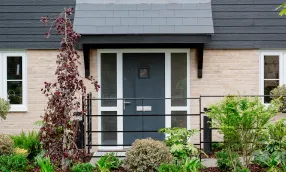
A Management Company has been formed at Farehurst Park and will be responsible for the management and maintenance of the shared services and external communal areas of the of the development, including the green open spaces, play areas, un-adopted estate roads and footpaths. All homeowners will automatically be made members of the Management Company when they purchase a home at Farehurst Park. A managing agent has been appointed on behalf of the Management Company and will take on the day to day management and maintenance responsibilities. All homeowners will be required to pay a contribution towards the maintenance of the development, which will be collected by the managing agent in the form of an annual estate charge. We are unable to accommodate any individual changes, additions or amendments to the specification, layout or plans to any individual home. Please note that it may not be possible to obtain the products as referred to in the specification; in such cases a similar alternative will be provided. Hill reserve the
right to make these changes as required.
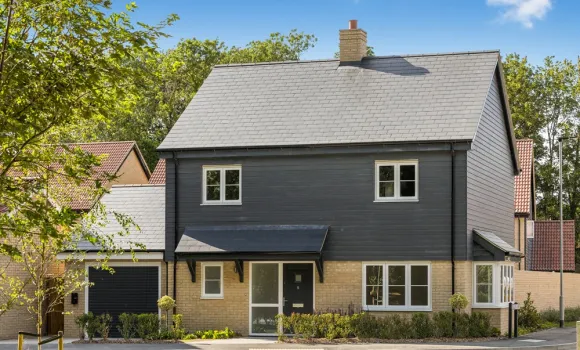




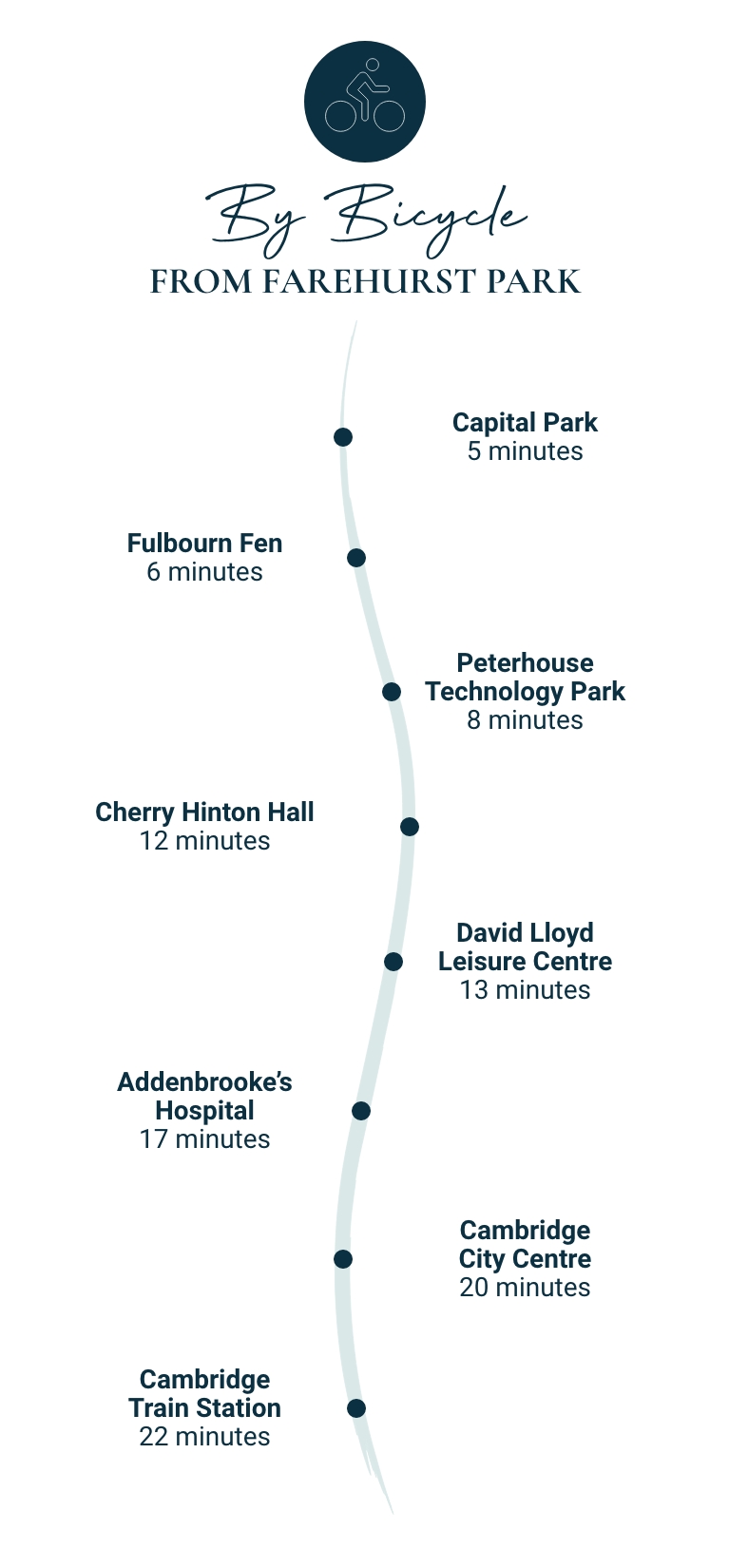
Source: Google Maps and trainline.com

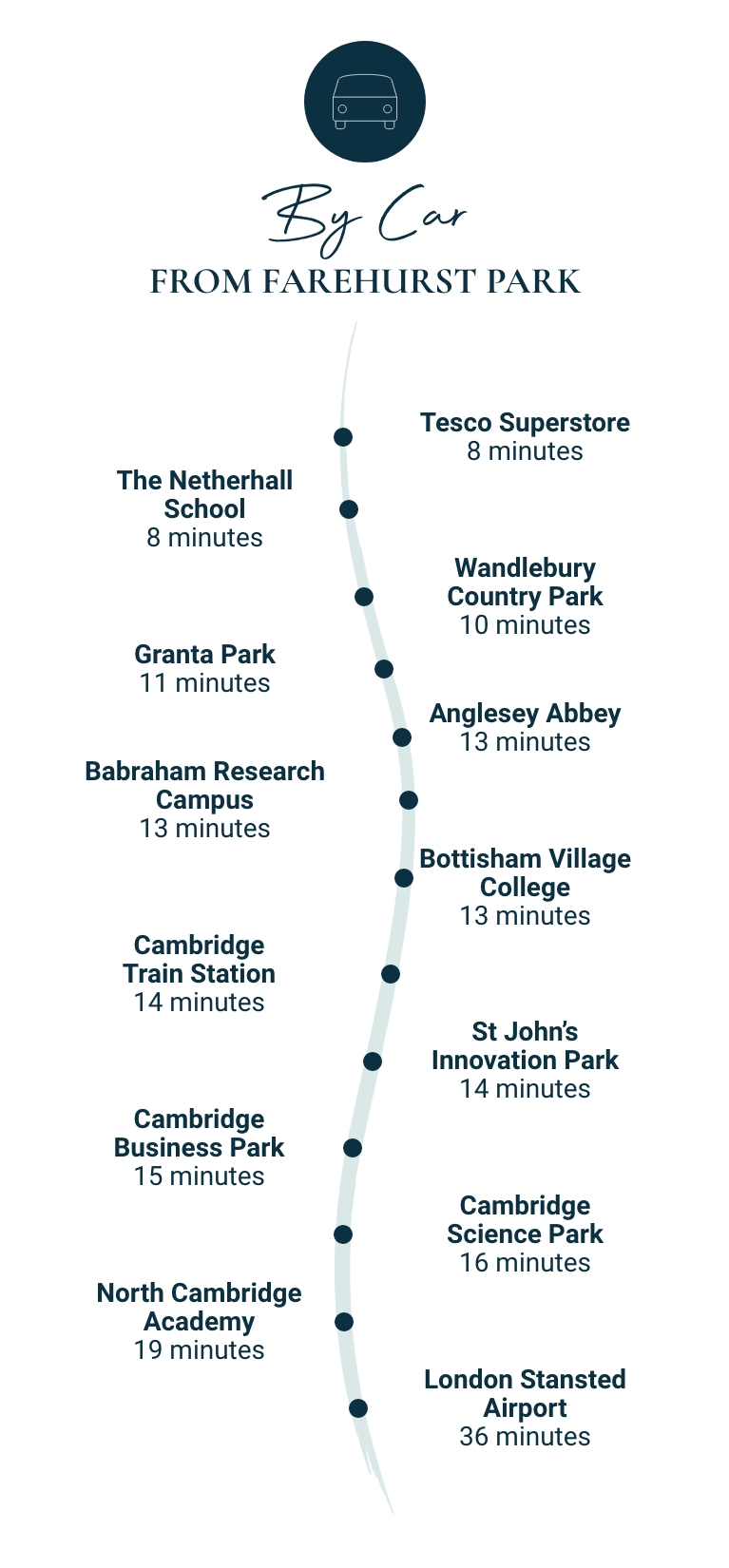
Source: Google Maps and trainline.com

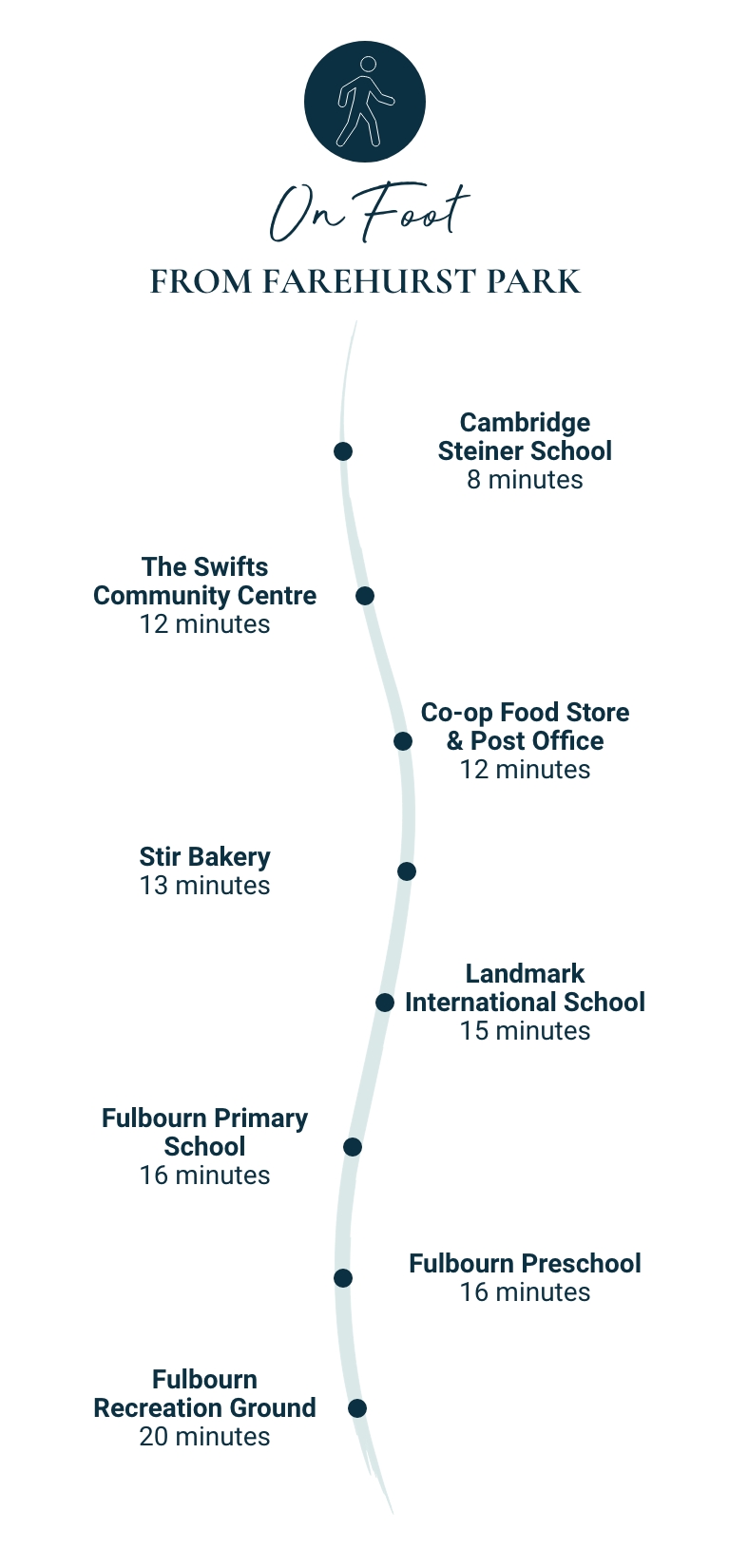
Source: Google Maps and trainline.com

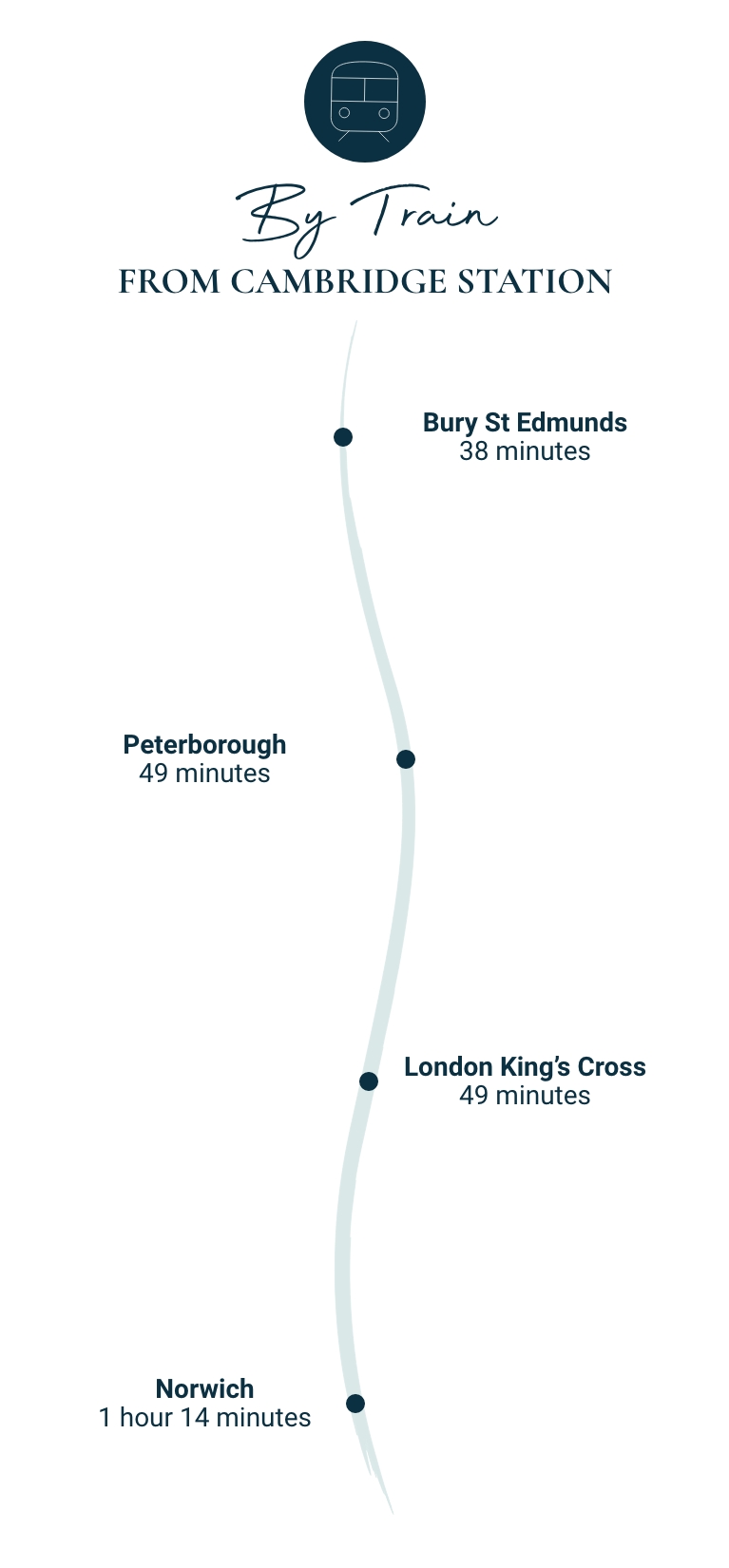
Source: Google Maps and trainline.com
We’re passionate about helping you discover a place you’ll truly love to call home. Whether you’re taking your first step onto the property ladder or searching for more space for your family, our residents tell us that it’s the care, guidance, and reassurance we offer that sets us apart. With support you can rely on at every stage, your new chapter starts with confidence.
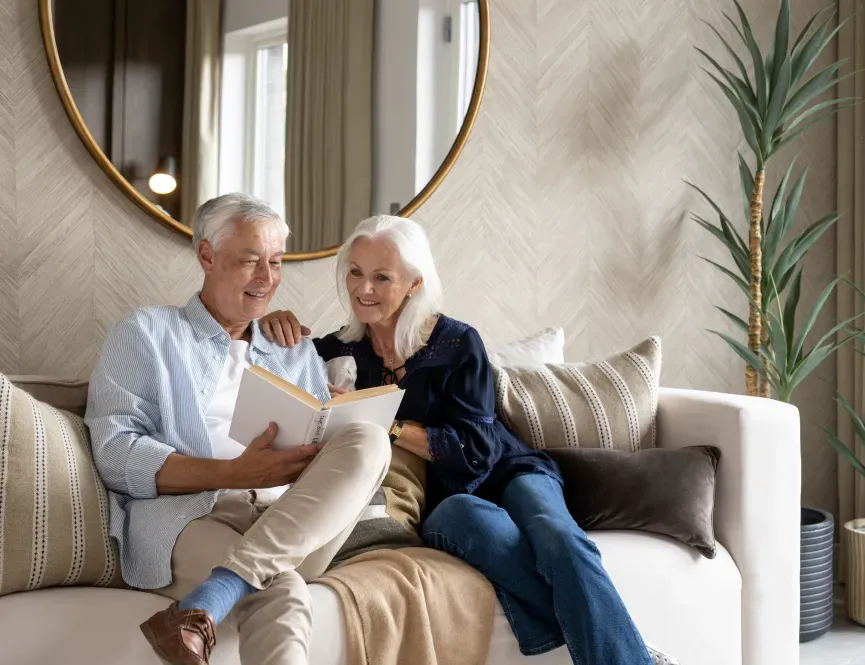
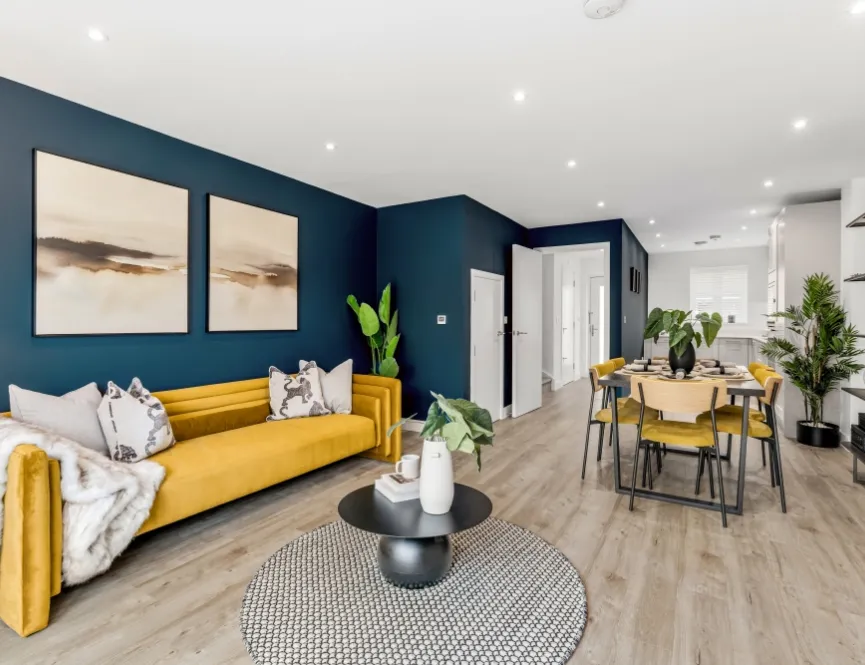
At Audley Green, we have a collection of homes which are complete and ready for you to move straight into. Thoughtfully designed and finished to a high standard, these homes offer modern comfort without the wait, so you can settle in and start enjoying life at Audley Green right away. Ready when you are.
We prioritise environmental preservation and are working to improve the eco-friendly features for this location.
Air source heat pumps have been introduced for renewable energy reasons. These pumps extract heat from outdoor air and transfer it indoors, even in colder temperatures. They are an efficient and eco-friendly way to heat homes by harnessing energy from the surrounding air.
Click below to discover the many reasons why you should buy a Hill home.
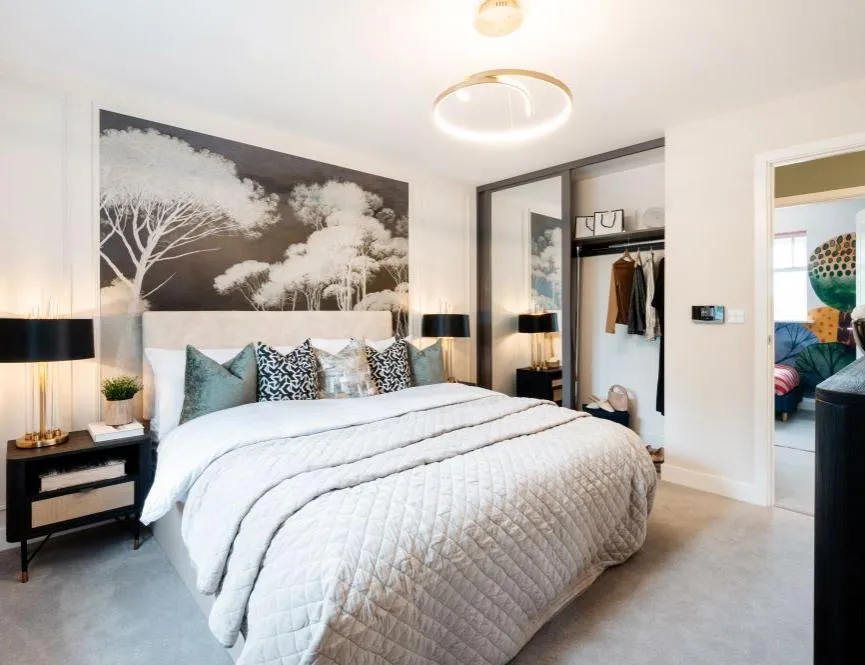
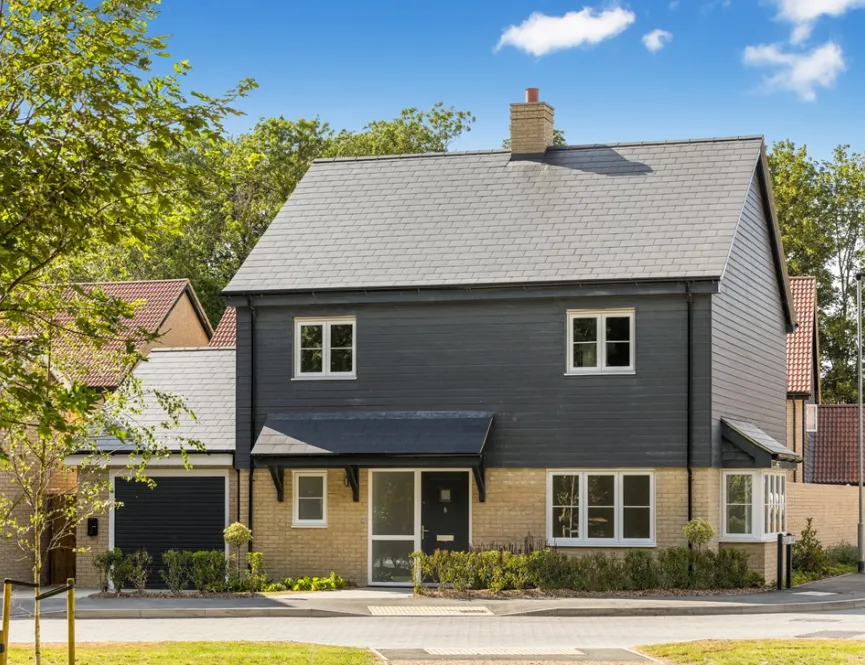
Whether you’re a first-time buyer searching for your perfect home, a growing family needing more space, or an existing homeowner ready to downsize, you can purchase your new home with confidence.
At Hill, we offer a variety of incentives designed to provide tailored support and expert guidance, helping to make your home-moving journey as smooth and stress-free as possible, no matter your circumstances.
We’re proud to have been awarded FIVE STARS by the Home Builders Federation - for the eighth consecutive year.
This recognition highlights the trust and satisfaction of our customers, with over 95% saying they would recommend us to a friend. As a top 10 housebuilder this award reflects our unwavering commitment to quality, building strong communities, and delivering exceptional customer satisfaction.
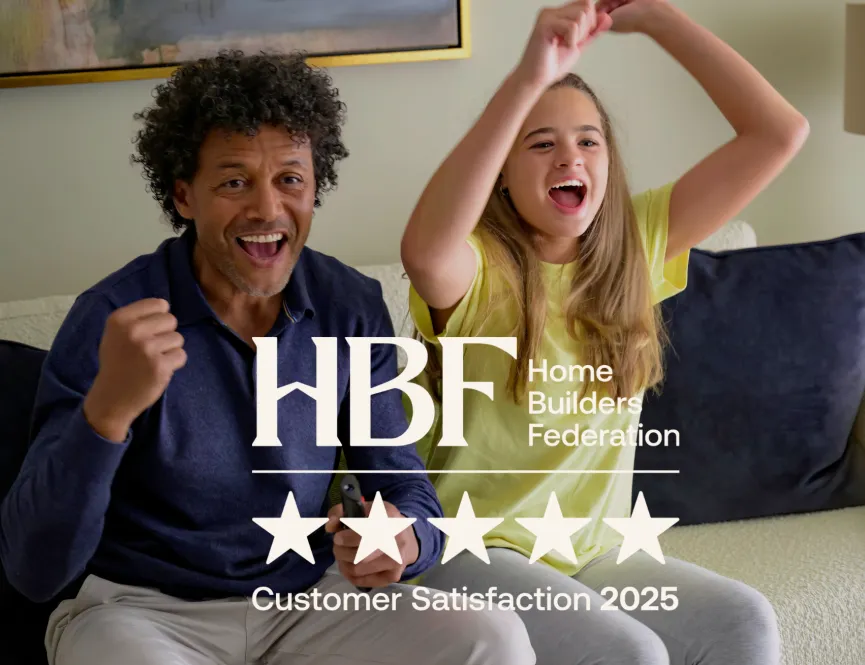

Contact our sales team to book a viewing to visit our sales suite and show houses.
What 3 words: ///frizz.postings.tabs
