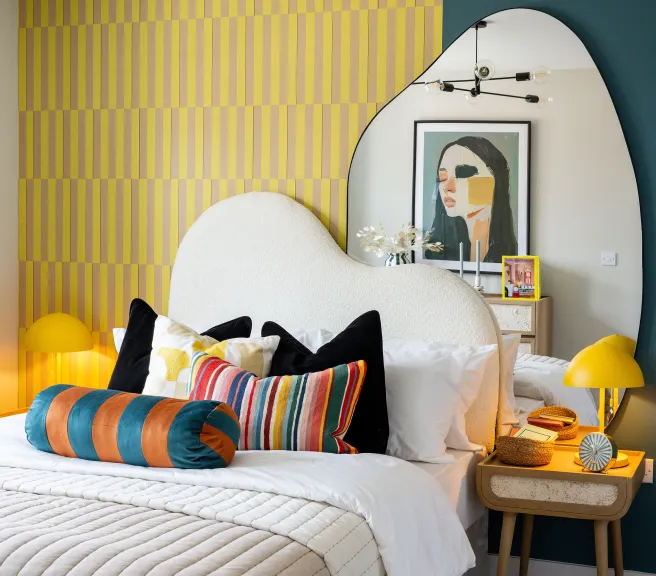Created for Living
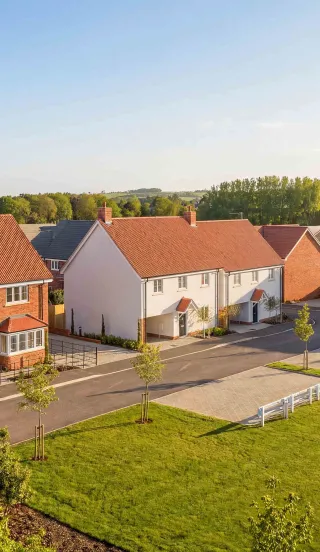
Great Chesterford, Essex, CB10 1FU Directions and opening times


Explore our collection of 2 - 5 bedroom houses and 2 bedroom bungalows, just a 10-minute walk from Great Chesterford station and bordering beautiful Essex countryside and the River Cam.

Kitchen
Utility
Kitchen and utility room layouts may vary, please speak to our Sales Executives for further information.
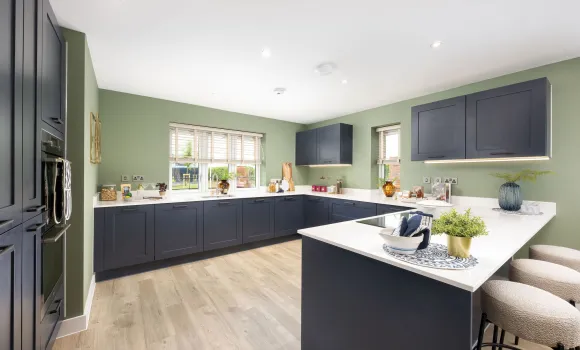
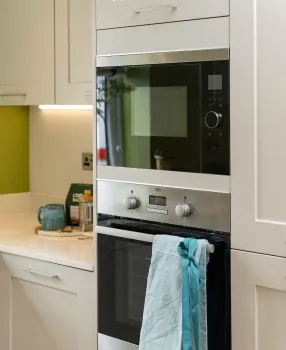
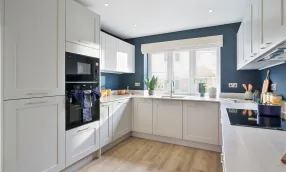
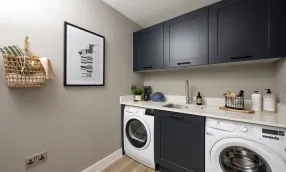
Bathroom
En suite
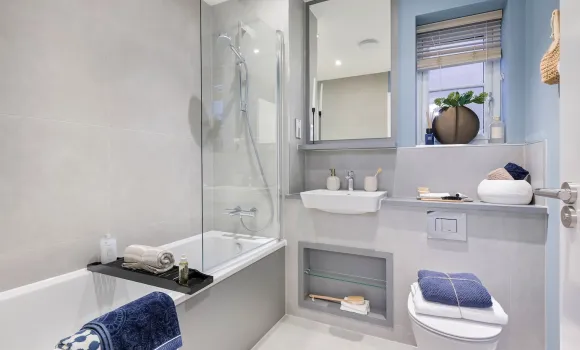
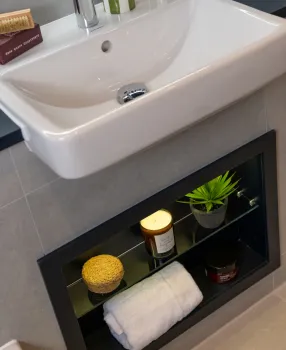
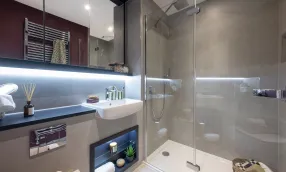
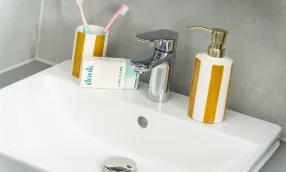
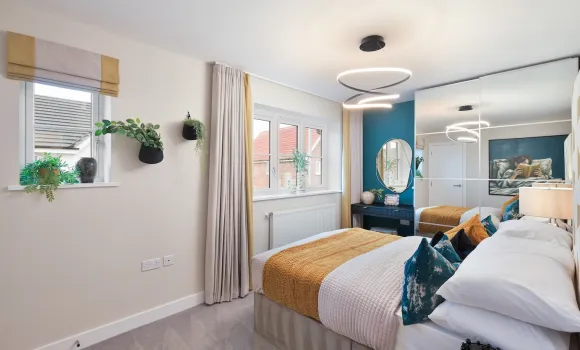
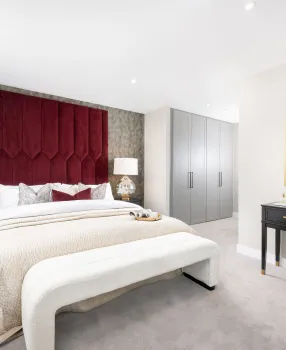
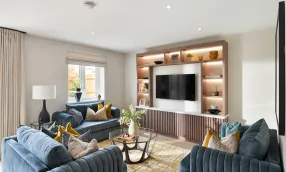
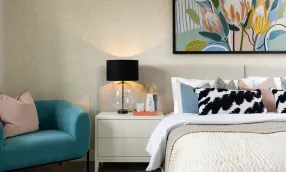
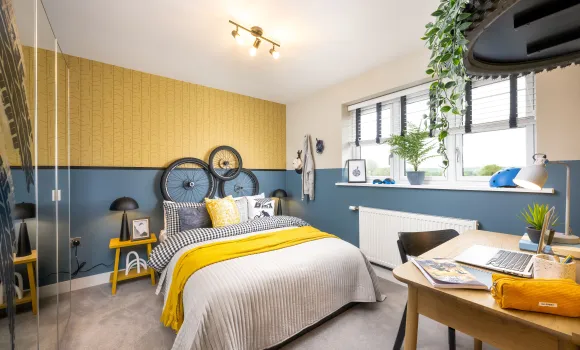
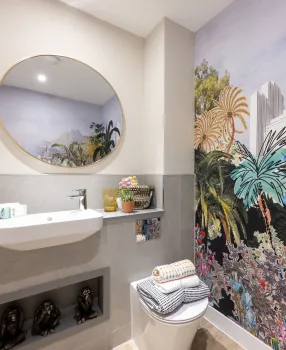
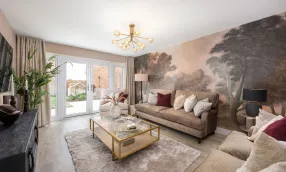
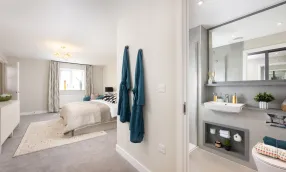
Internal Finishes
External Finishes
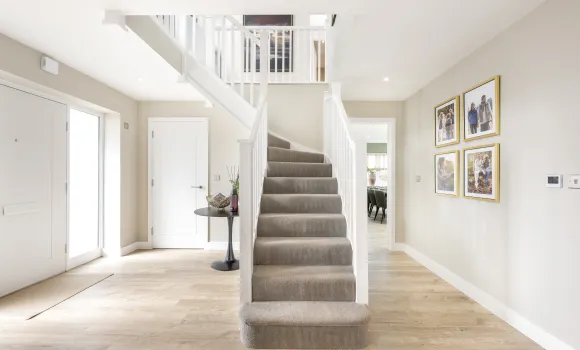
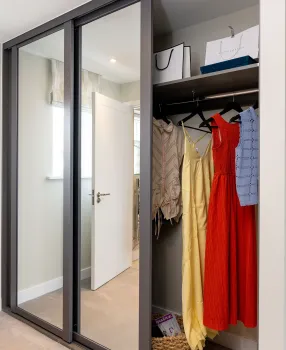
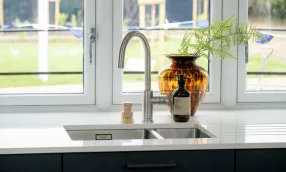
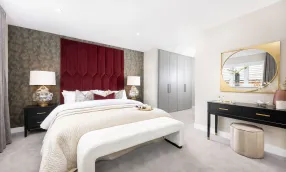
10 year NHBC warranty
Audley Green (Great Chesterford) Management Company Ltd has been established and will be responsible for the management and upkeep of the shared facilities and communal external areas within the Audley Green development. This includes green open spaces, play areas, and any estate roads and footpaths that are not adopted by the local authority. All homeowners at Audley Green will automatically become members of the Management Company upon purchasing a property. A professional managing agent has been appointed by the Management Company to carry out the day-to-day management and maintenance of the development. All homeowners will be responsible for contributing to the ongoing upkeep of the communal areas via an annual estate charge, which will be collected by the appointed agent.
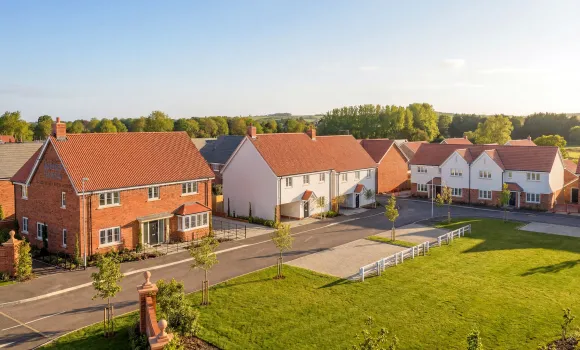
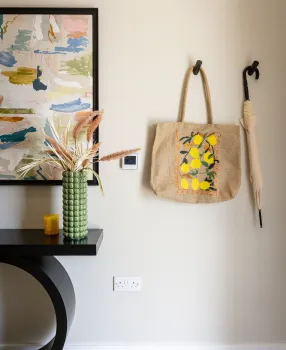
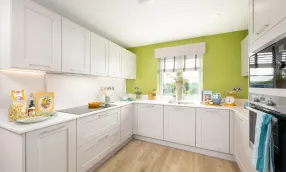
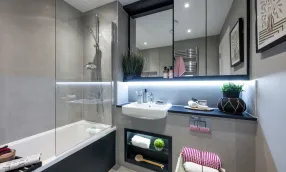

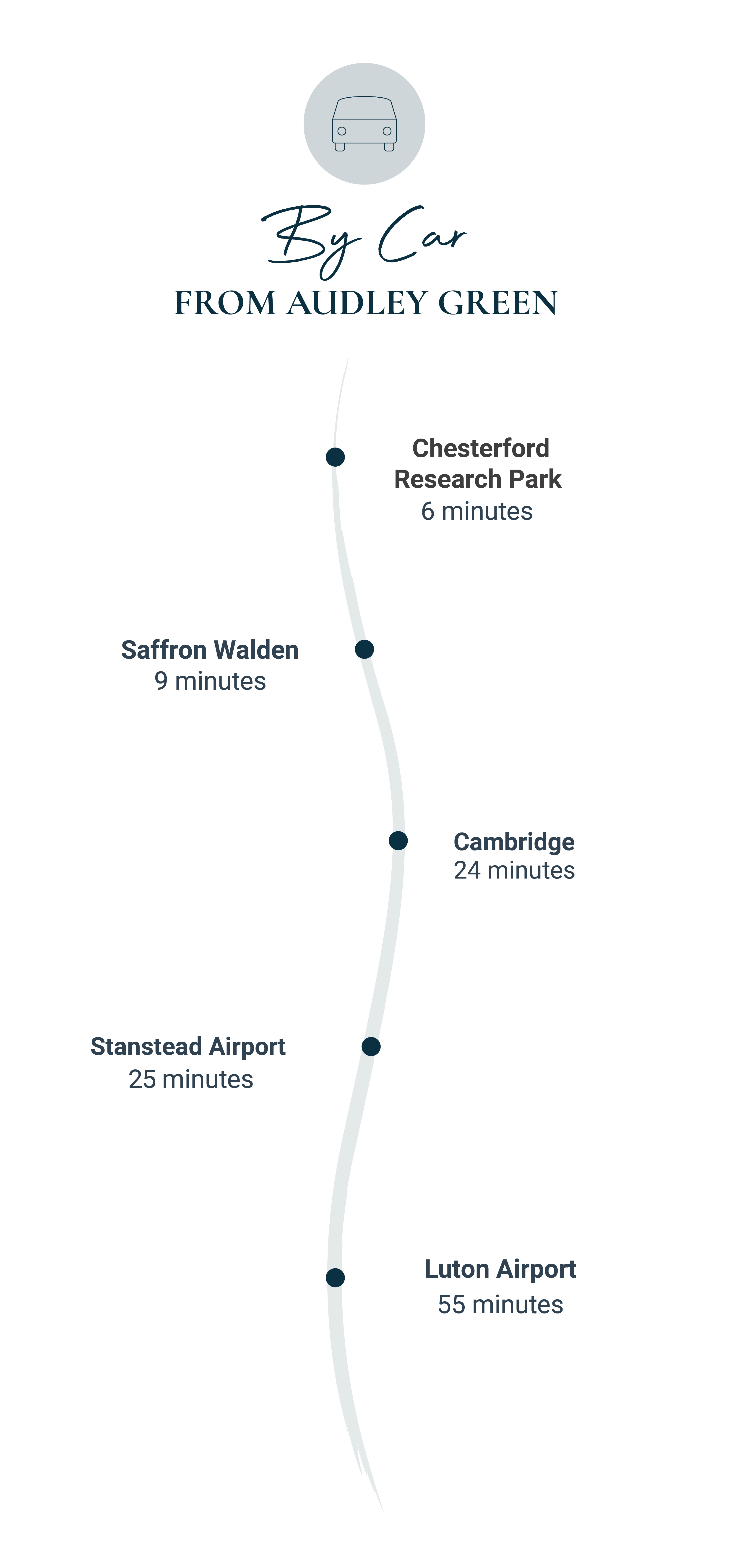
*All travel times are approximate and taken from Google Maps and trainline.com.

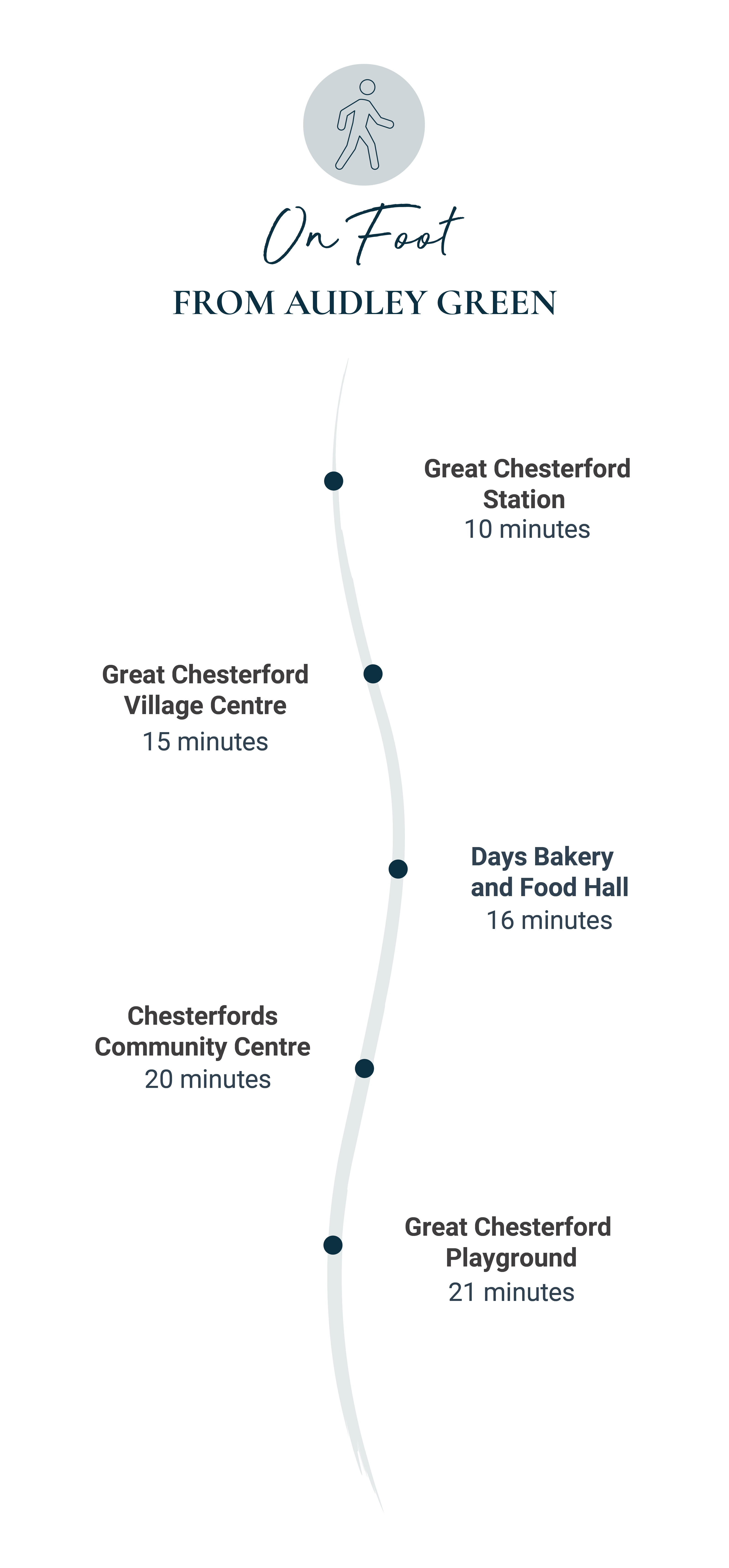
*All travel times are approximate and taken from Google Maps and trainline.com.

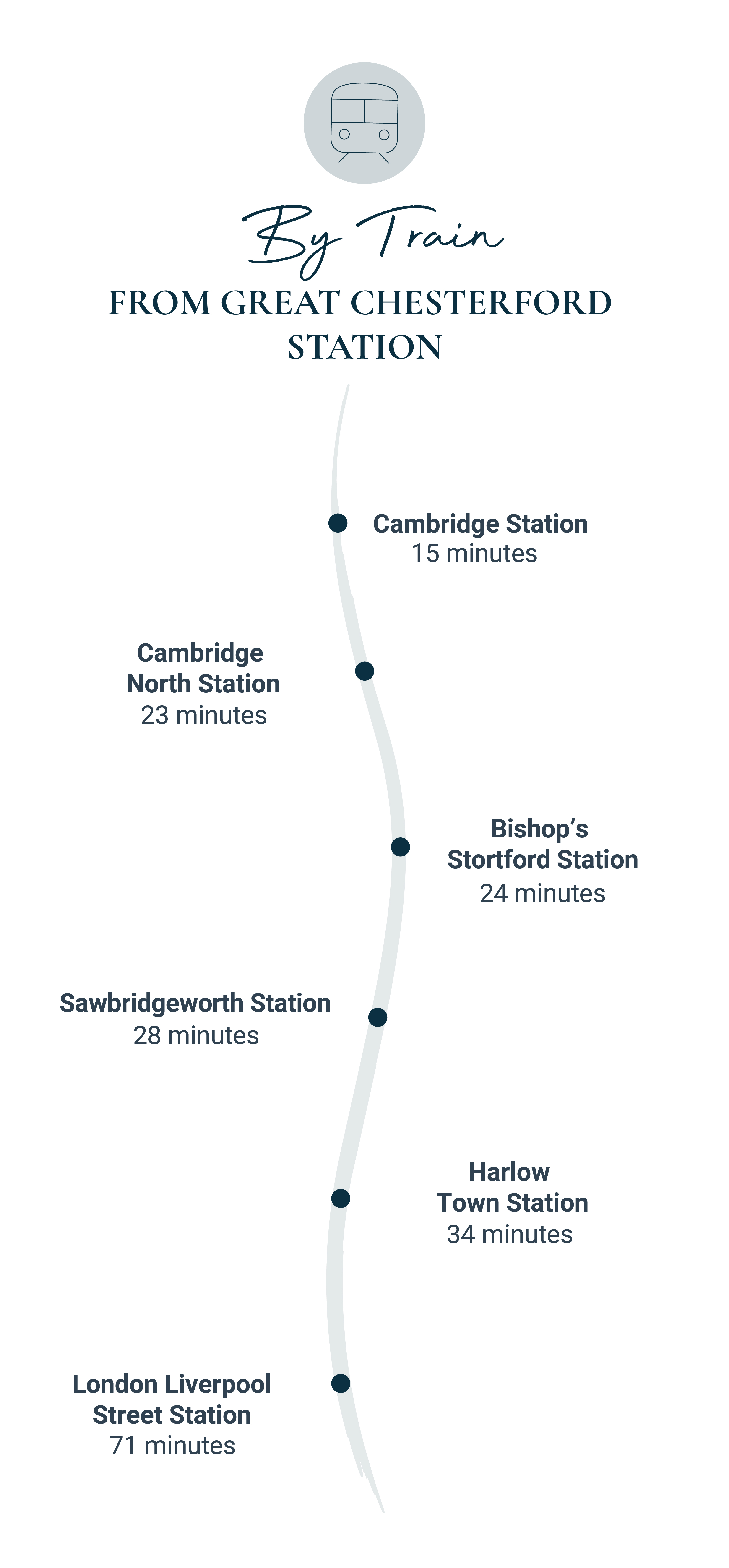
*All travel times are approximate and taken from Google Maps and trainline.com.
We’re passionate about helping you discover a place you’ll truly love to call home. Whether you’re taking your first step onto the property ladder or searching for more space for your family, our residents tell us that it’s the care, guidance, and reassurance we offer that sets us apart. With support you can rely on at every stage, your new chapter starts with confidence.
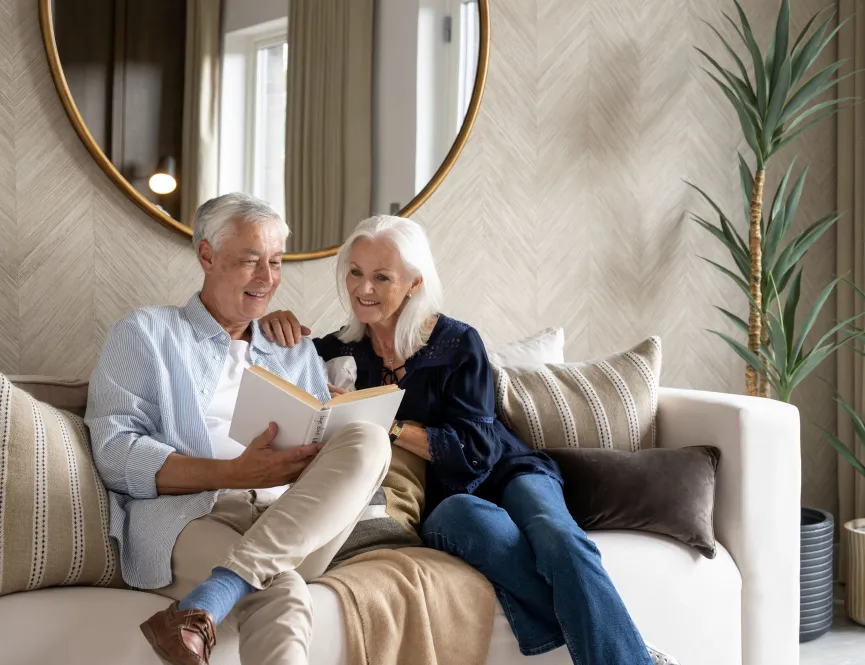
At Audley Green, we have a collection of homes which are complete and ready for you to move straight into. Thoughtfully designed and finished to a high standard, these homes offer modern comfort without the wait, so you can settle in and start enjoying life at Audley Green right away. Ready when you are.
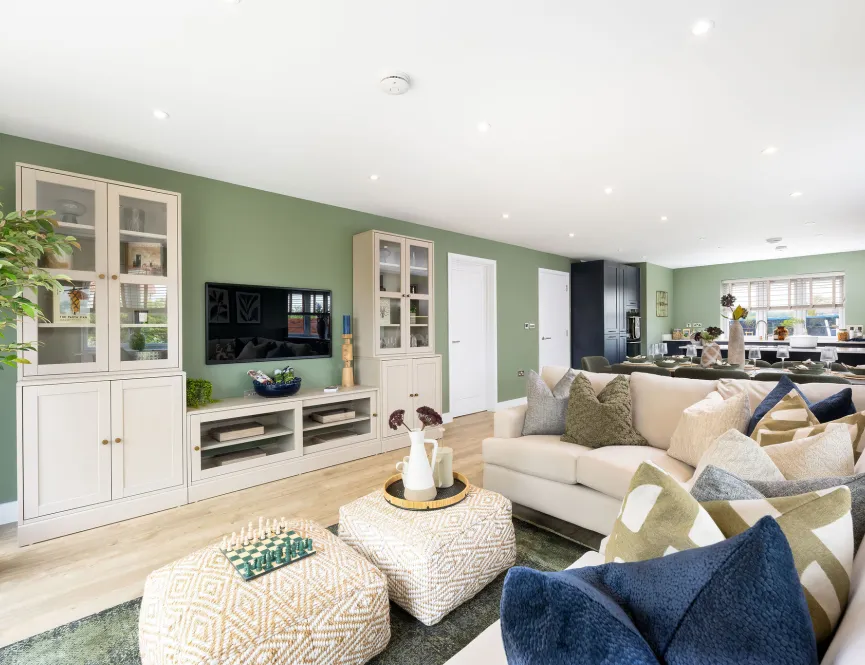
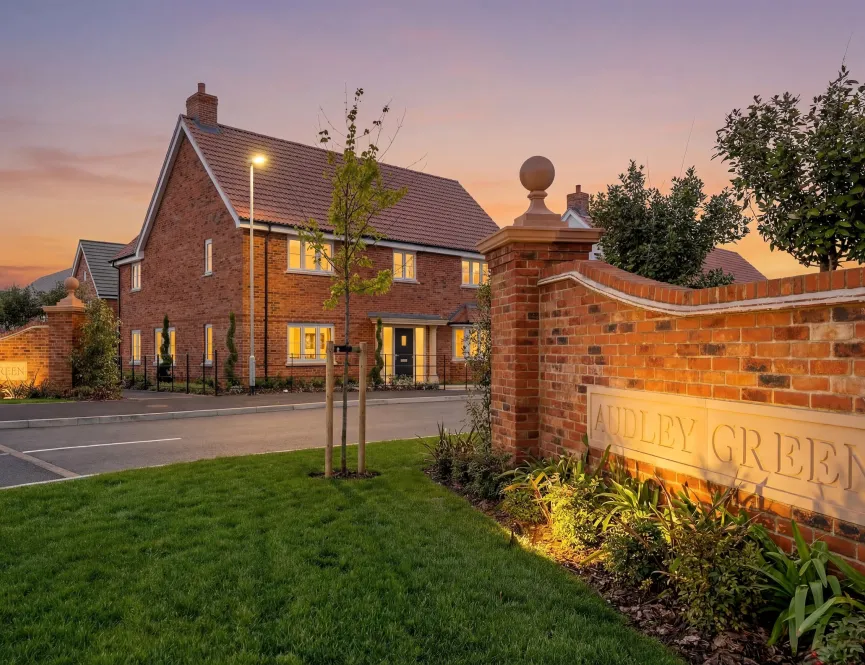
Whether you’re a first-time buyer searching for your perfect home, a growing family needing more space, or an existing homeowner ready to downsize, you can purchase your new home with confidence.
At Hill, we offer a variety of incentives designed to provide tailored support and expert guidance, helping to make your home-moving journey as smooth and stress-free as possible, no matter your circumstances.
We prioritise environmental preservation and are working to improve the eco-friendly features for this location.
Air source heat pumps have been introduced for renewable energy reasons. These pumps extract heat from outdoor air and transfer it indoors, even in colder temperatures. They are an efficient and eco-friendly way to heat homes by harnessing energy from the surrounding air.
Click below to discover the many reasons why you should buy a Hill home.
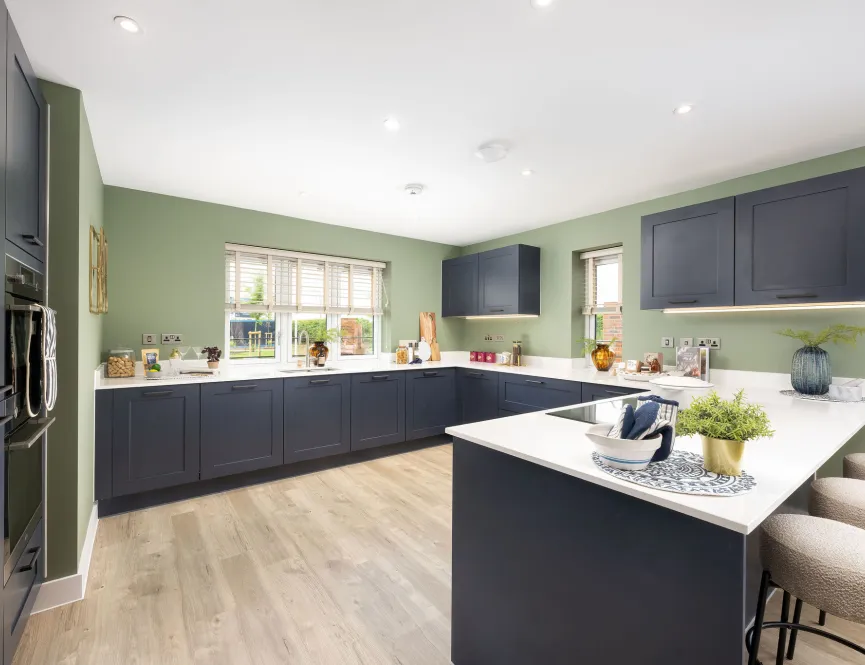

We value the feedback of our customers to help us deliver the best possible customer experience. We're confident in the service which we provide and we are proud to share our 4.8 Trust Pilot status, reflecting the level of pride and detail taken for each and every home which we deliver

What 3 Words: ///redeemed.animator.avocado
Please note, our offices will be closed on Sunday 5th April.
