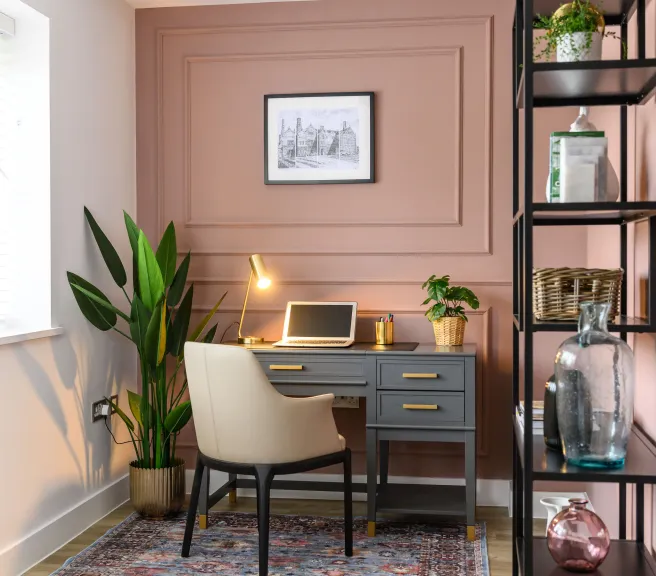Created for Living
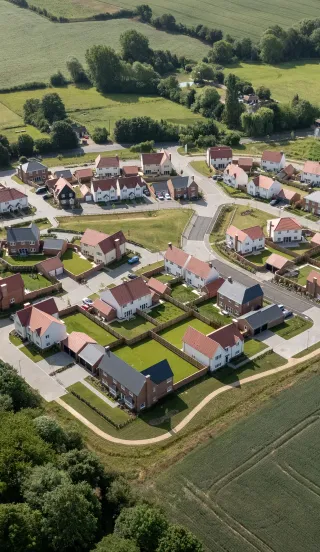
Finchingfield, Braintree, Essex, CM7 4LL Directions and opening times


Ready to move into, our final home is finished with a fully inclusive, premium specification — allowing you to settle in immediately and enjoy effortless comfort, without compromise or additional cost.
With the development complete, what you see is exactly what you get. No off-plan assumptions, no future disruption — just confidence in a finished product that you will want to call home.
Ready to move into, experience elevated designer living with a fully interior-designed home, complete with furniture and lighting.
Property Highlights:
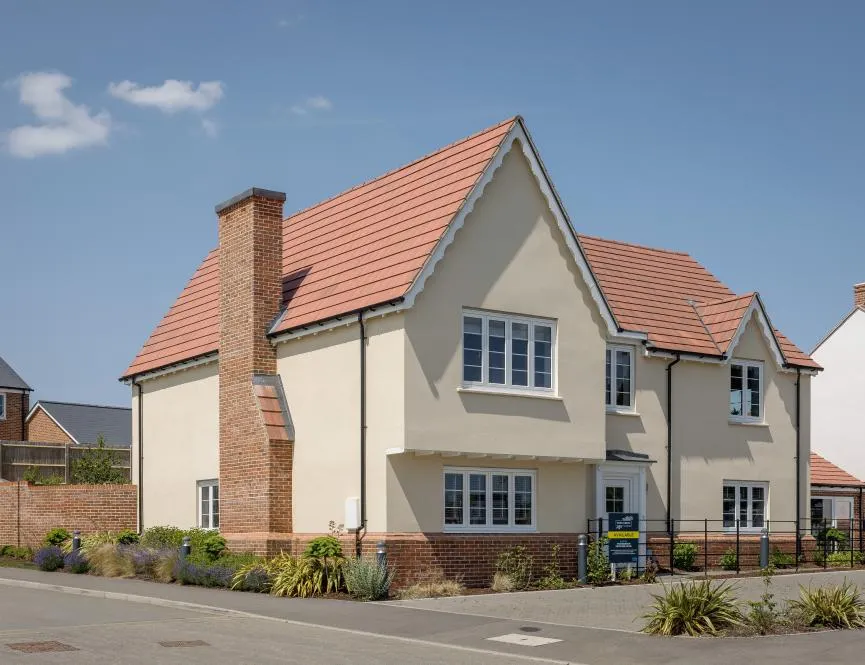
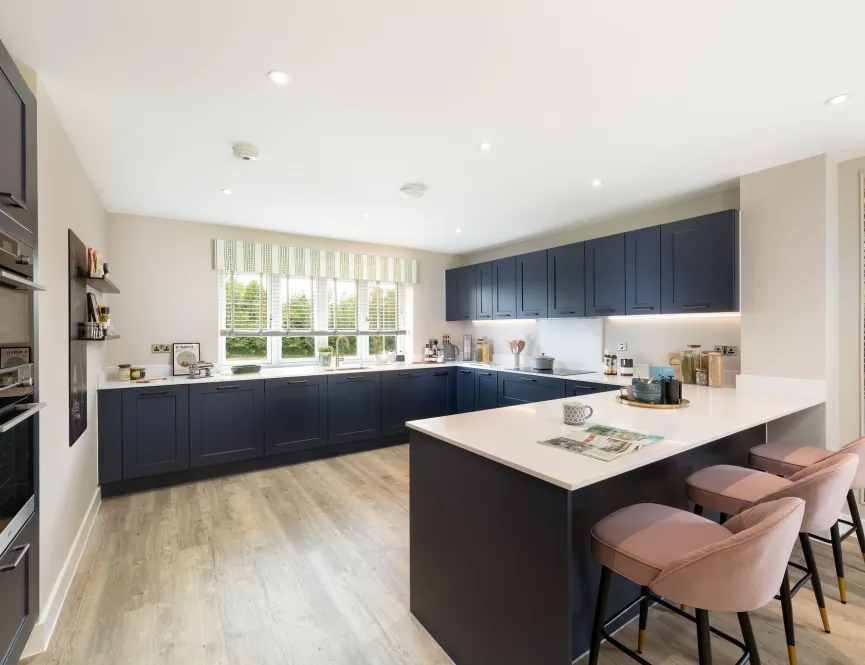
Part Exchange makes moving simple - discover how easy it can be to move with confidence.
THE BENEFITS:
Contact our sales team on 01277 282 038 to find out more.
*Part Exchange subject to criteria and eligibility. **Moving-in date may be subject to change.
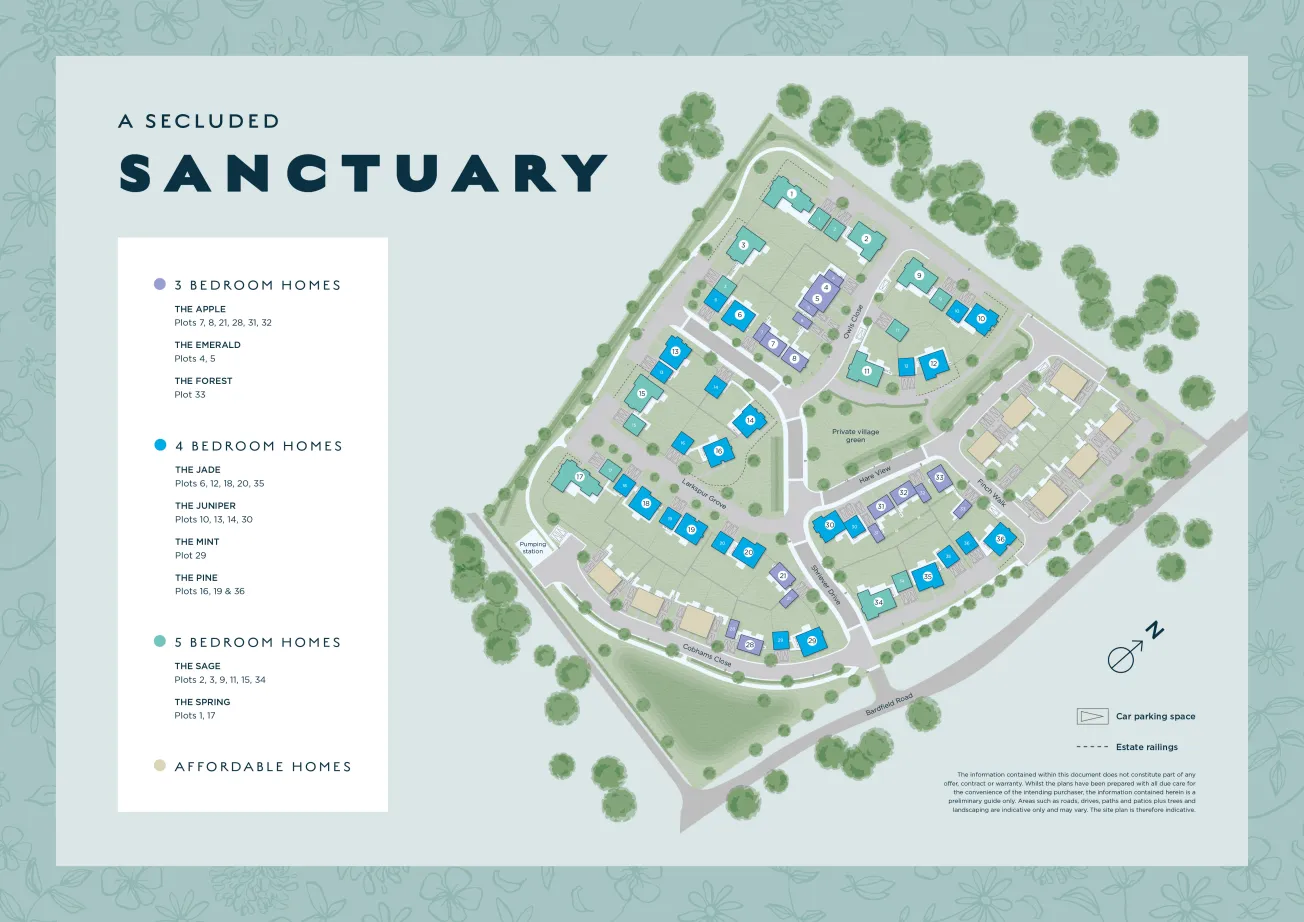
Kitchen and utility room designs and layouts vary; please contact our Sales Executive for further information.
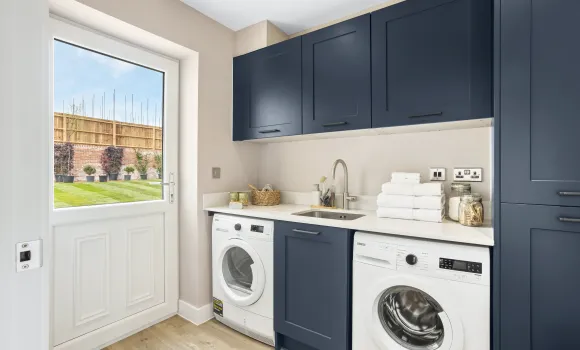
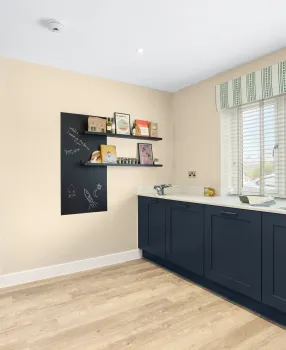
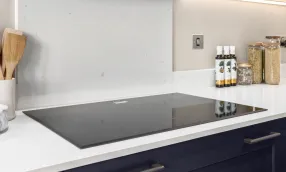
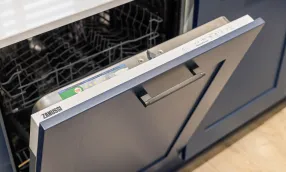
Bathroom
En-suite
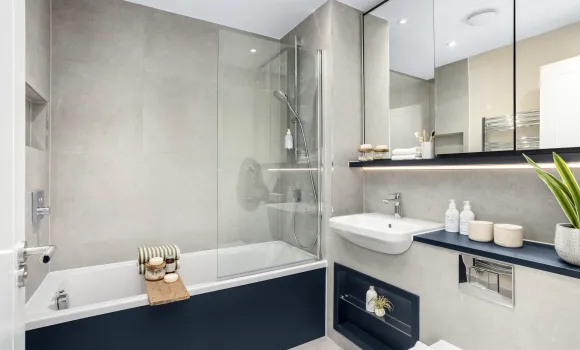
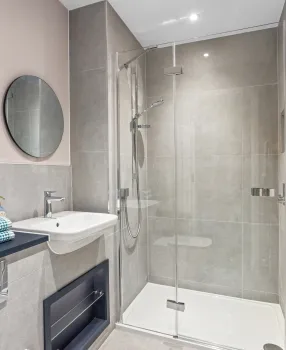
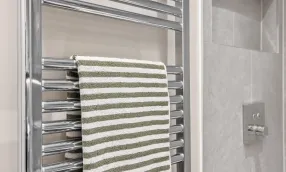
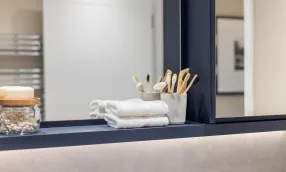
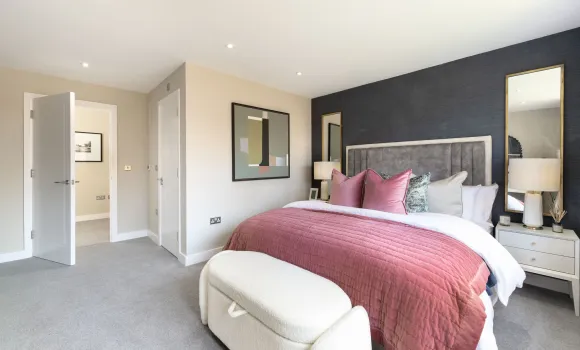
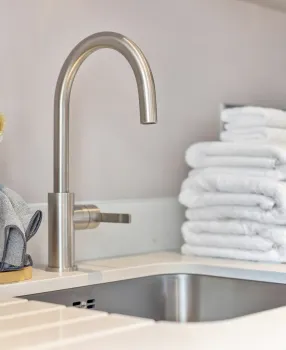
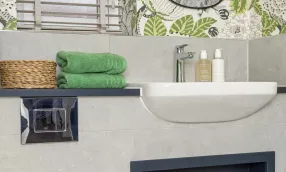
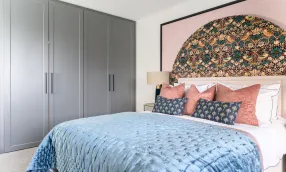
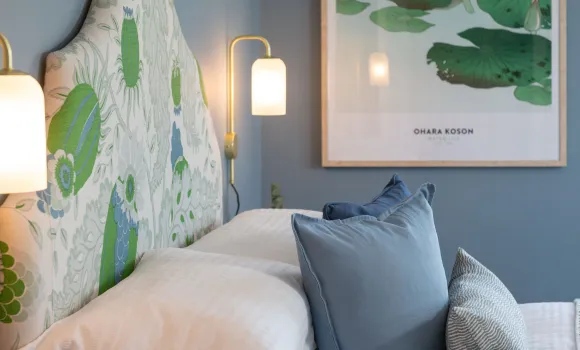
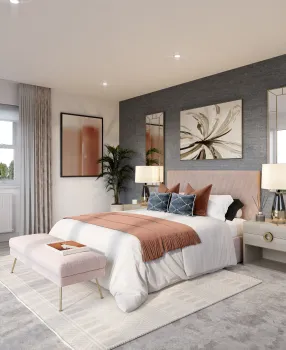
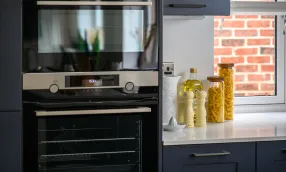

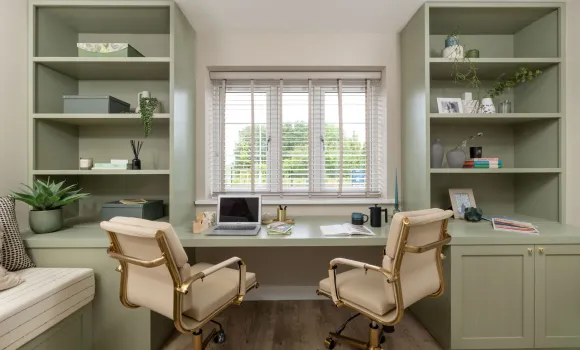
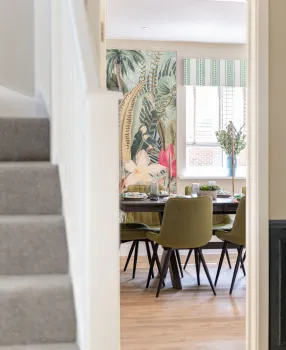
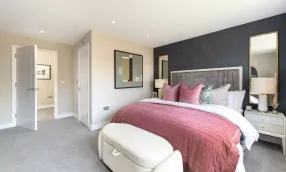
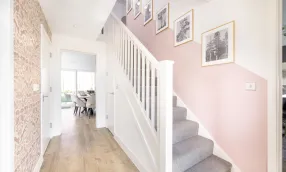
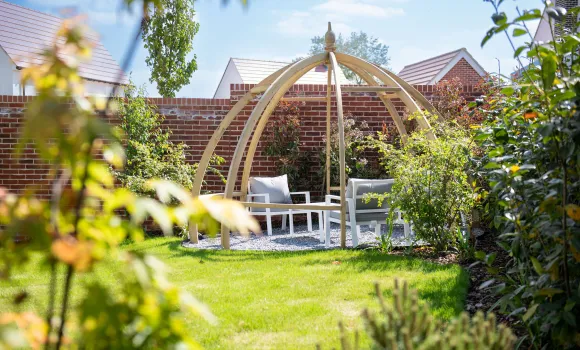
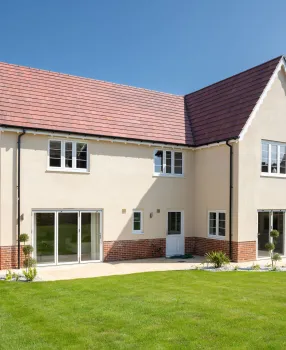
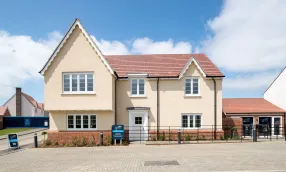
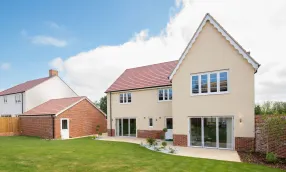
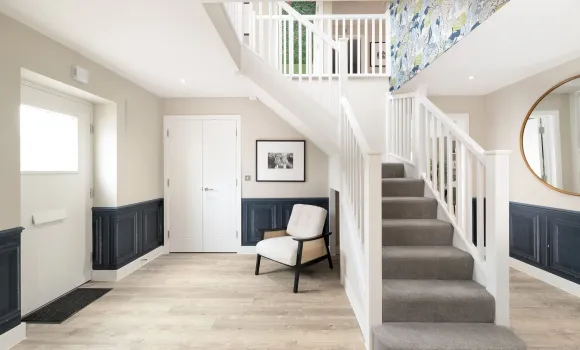
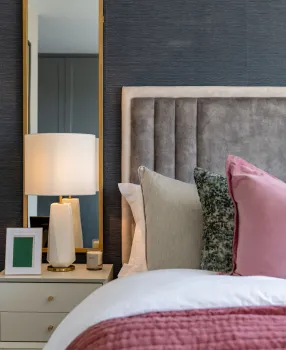
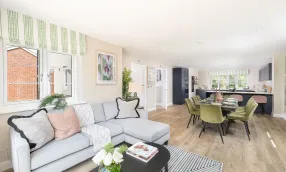
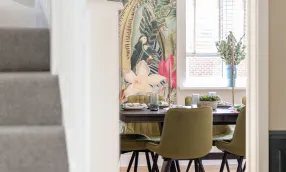

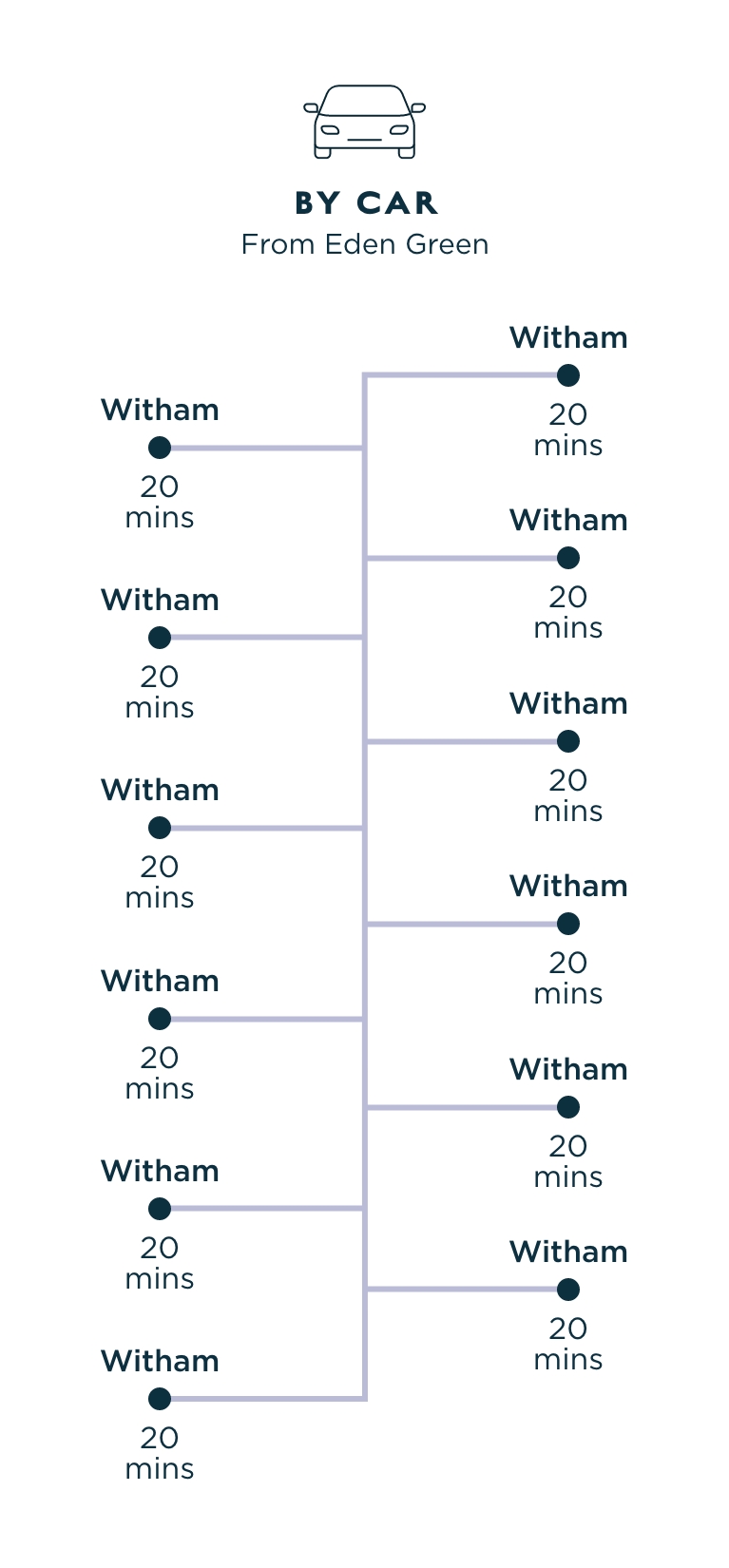
Source: Google Maps.

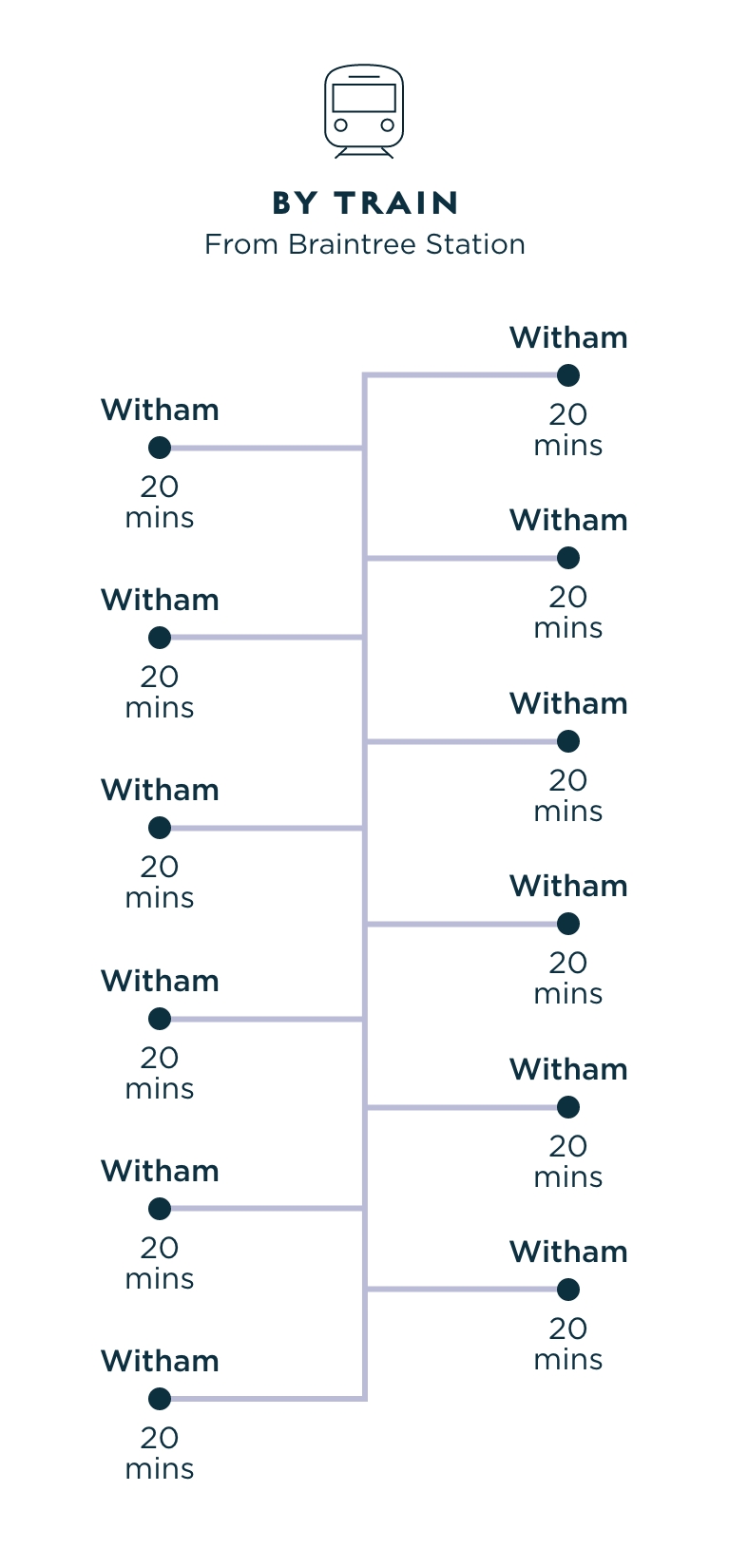
Source: Google Maps.

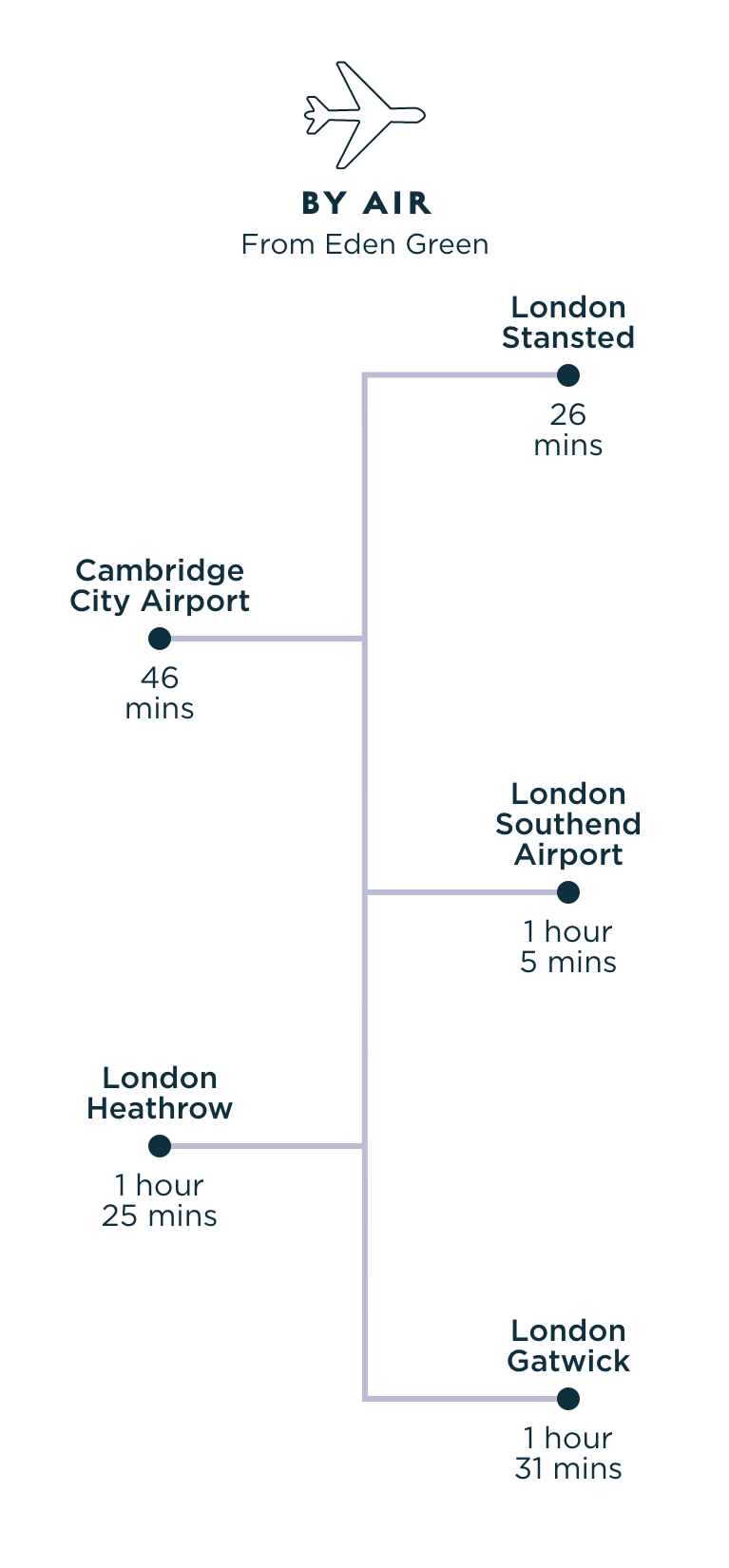
Source: Google Maps.
Whether you’re a first-time buyer searching for your perfect home, a growing family needing more space, or an existing homeowner ready to downsize, you can purchase your new home with confidence.
At Hill, we offer a variety of incentives designed to provide tailored support and expert guidance, helping to make your home-moving journey as smooth and stress-free as possible, no matter your circumstances.
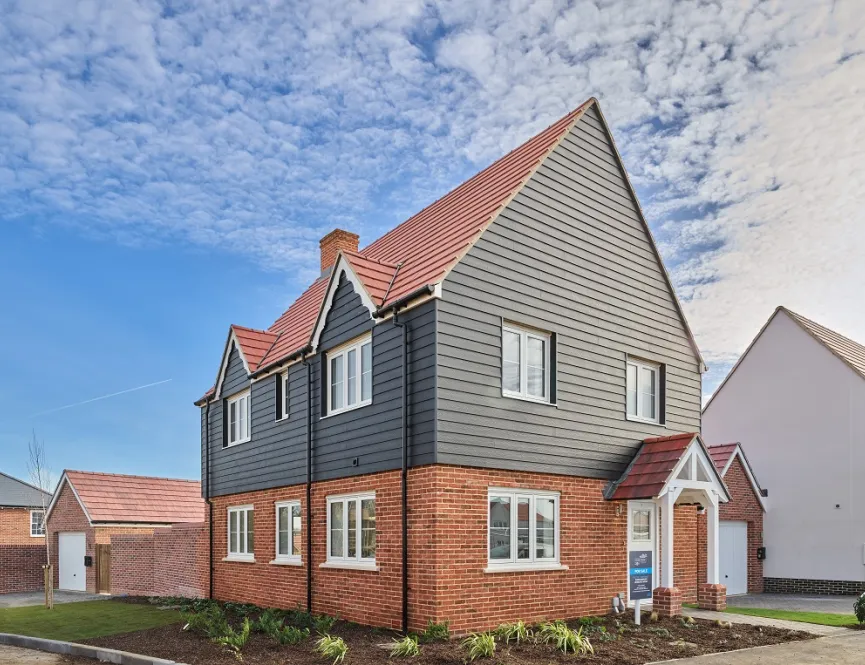
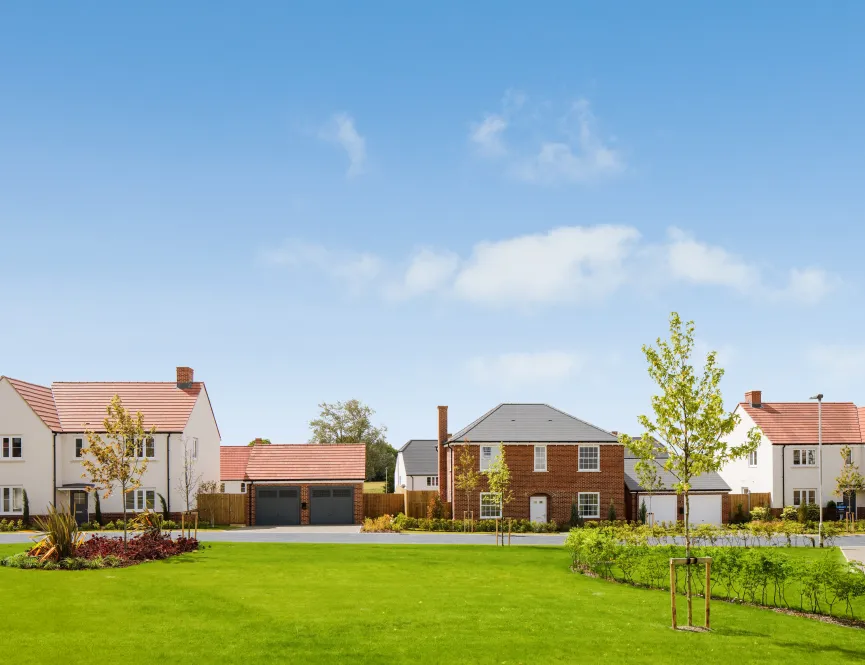
We prioritise environmental preservation and are working to improve the eco-friendly features for this location.
Air source heat pumps have been introduced for renewable energy reasons. These pumps extract heat from outdoor air and transfer it indoors, even in colder temperatures. They are an efficient and eco-friendly way to heat homes by harnessing energy from the surrounding air.
Click below to discover the many reasons why you should buy a Hill home.
We value the feedback of our customers to help us deliver the best possible customer experience. We're confident in the service which we provide and we are proud to share our 4.8 Trust Pilot status, reflecting the level of pride and detail taken for each and every home which we deliver.
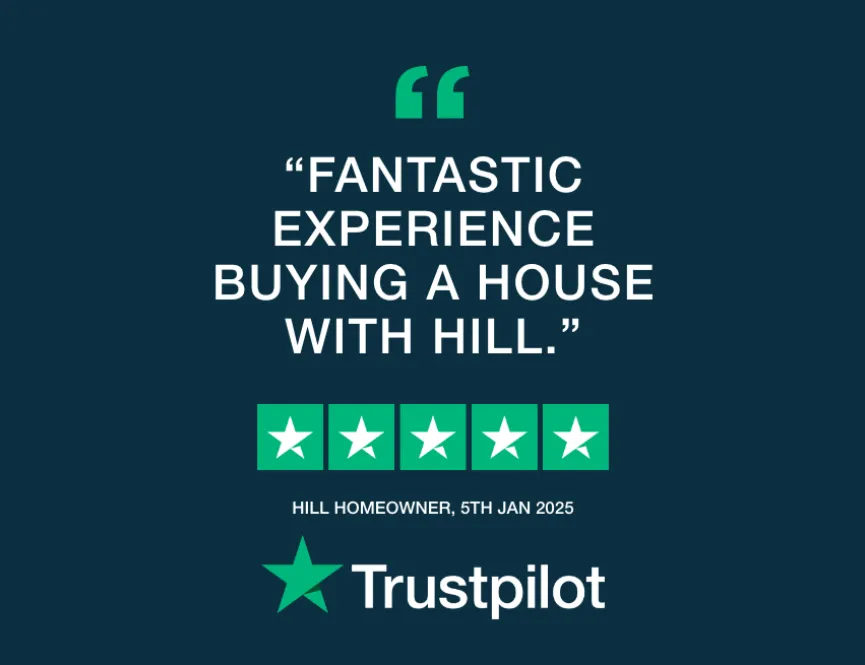

Our sales suite is open on Saturday 24th January with viewings available by appointment only.
What 3 Words: ///likewise.avoid.brink
