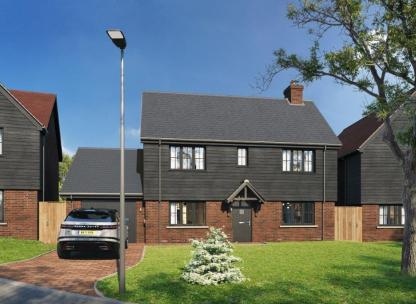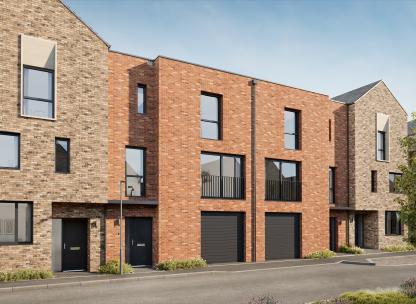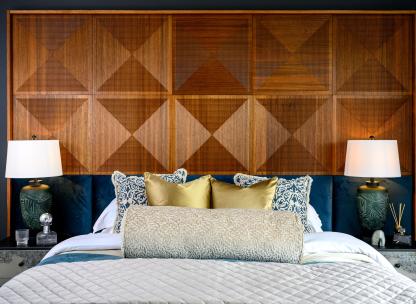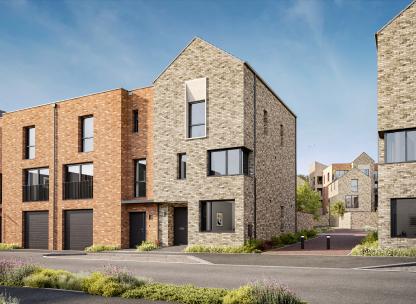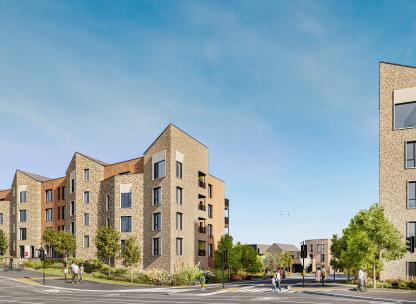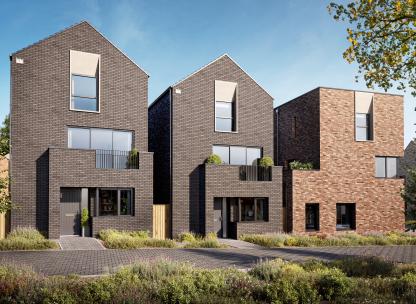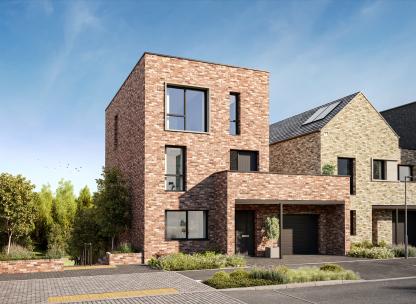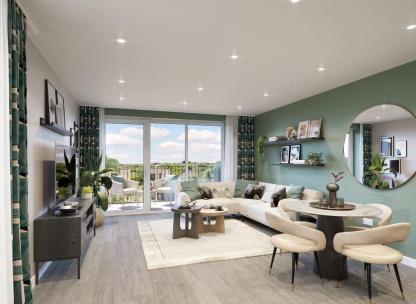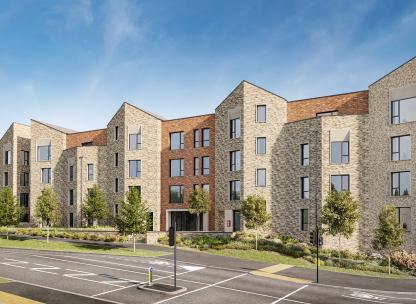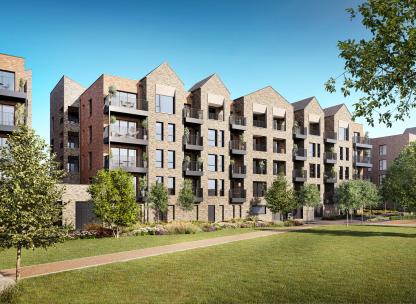Plot 7 The Thorpe
Drayton, Oxfordshire, OX14 4LU Directions and opening times
- £719,950
-
4bedrooms
-
2bathrooms
Elgrove Gardens Plot 7 - The Thorpe
- Price:
£719,950
- Bedrooms:
4
- Bathrooms:
2
- Directions and opening times
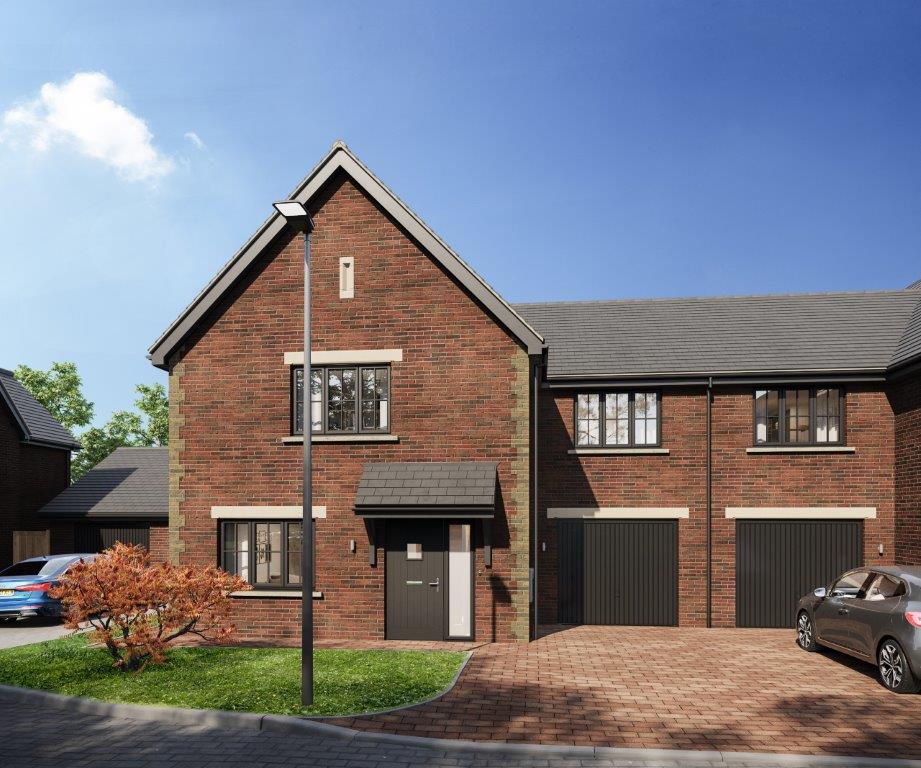
Elgrove Gardens- Plot 7 External CGI
Created for Living
Welcome to Elgrove Gardens: Your Tranquil Retreat
Elgrove Gardens is an exclusive enclave that draws upon the charm of the local area. This peaceful and welcoming retreat offers calming views of verdant landscapes, making it the perfect place for your new home.
Introducing Plot 7: The Thorpe
Plot 7, The Thorpe, is a thoughtfully designed four-bedroom semi-detached house tailored for modern living. While its exterior showcases traditional styling, the home integrates energy-efficient features, flexible living spaces, and high-quality fixtures and fittings.
This semi-detached home features an open-plan kitchen and dining area with patio doors leading out to a beautiful garden—ideal for enjoying your morning coffee. The sleek, timeless Shaker-style kitchen is fully equipped with state-of-the-art integrated appliances, Caesarstone worktops, and soft-close doors and drawers.
The home includes four generously sized double bedrooms and a family bathroom. The principal bedroom is complete with an en-suite and built-in wardrobe.
Outdoor Living and Convenience
The beautifully landscaped garden is perfect for alfresco dining and summer barbecues. Additionally, the property includes a garage and off-street parking, ensuring convenience and ease.
Please note, the exterior image is computer-generated, and the interior images are from the Elgrove Gardens Show Home (plot 22) for illustrative purposes only.
Experience the tranquillity and modern elegance of Elgrove Gardens—your perfect new home awaits.
- Tenure:
- Freehold
- Service charge:
- £365.00
- Council tax band:
- TBC
Features
Brand new development
Expansive open-plan kitchen/dining area and separate living room
Fully fitted kitchen with integrated appliances
Underfloor heating to ground floor
Flooring included throughout
En-suite and fitted wardrobe to principal bedroom
Single garage and allocated parking space
Private rear garden
- Tenure:
- Freehold
- Service charge:
- £365.00
- :
- Council tax band:
- TBC
- :
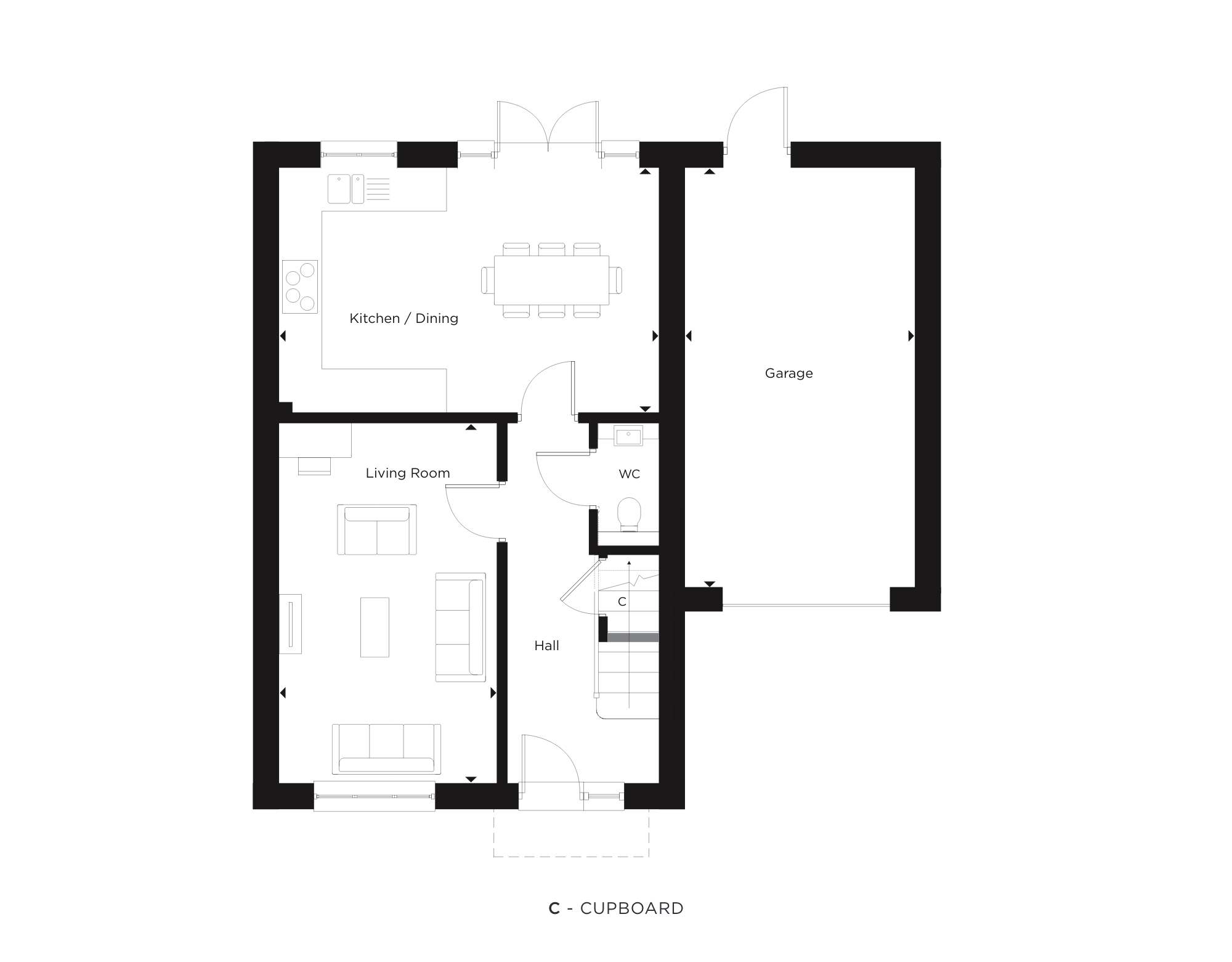
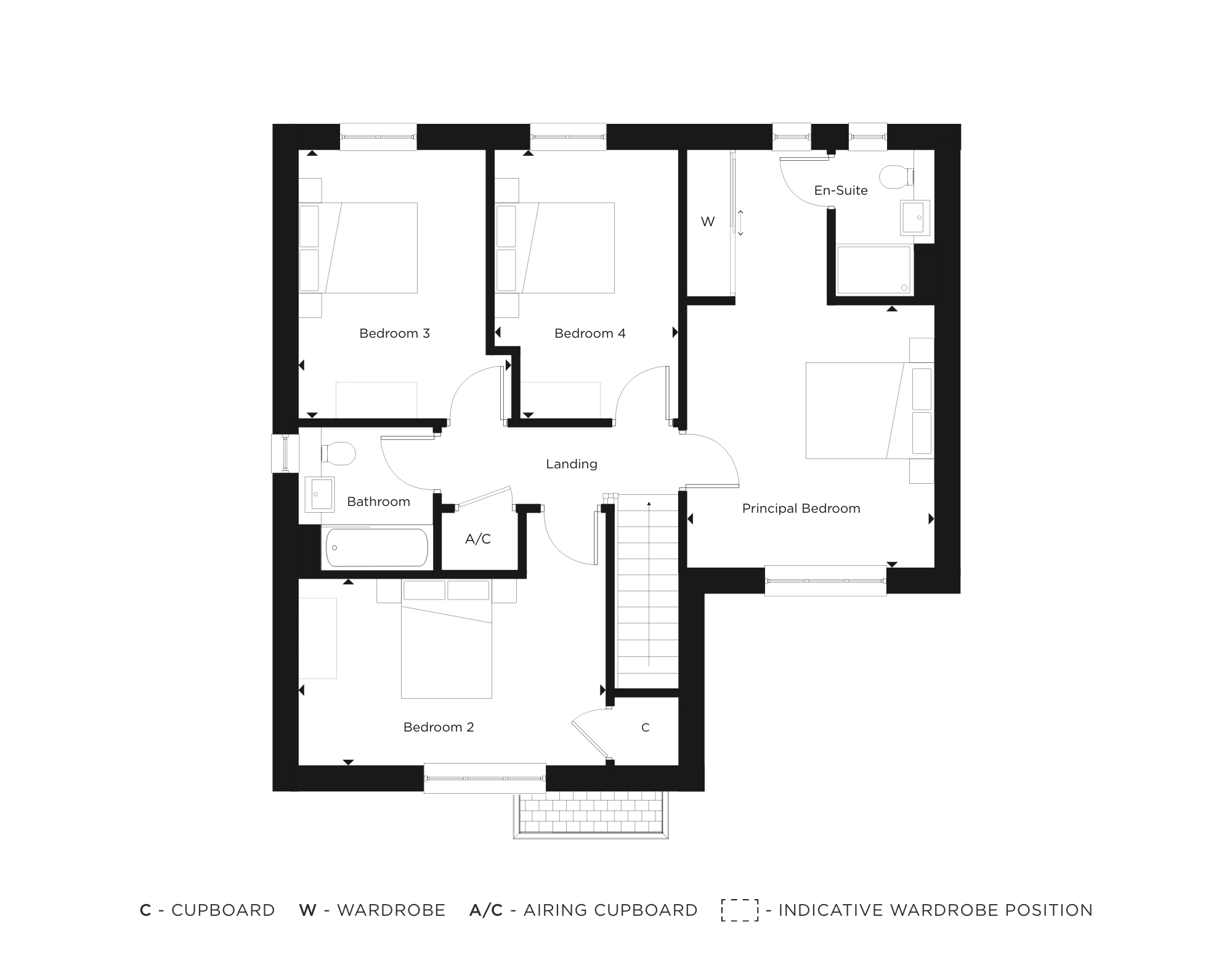
-
Available
-
Reserved
-
Coming Soon
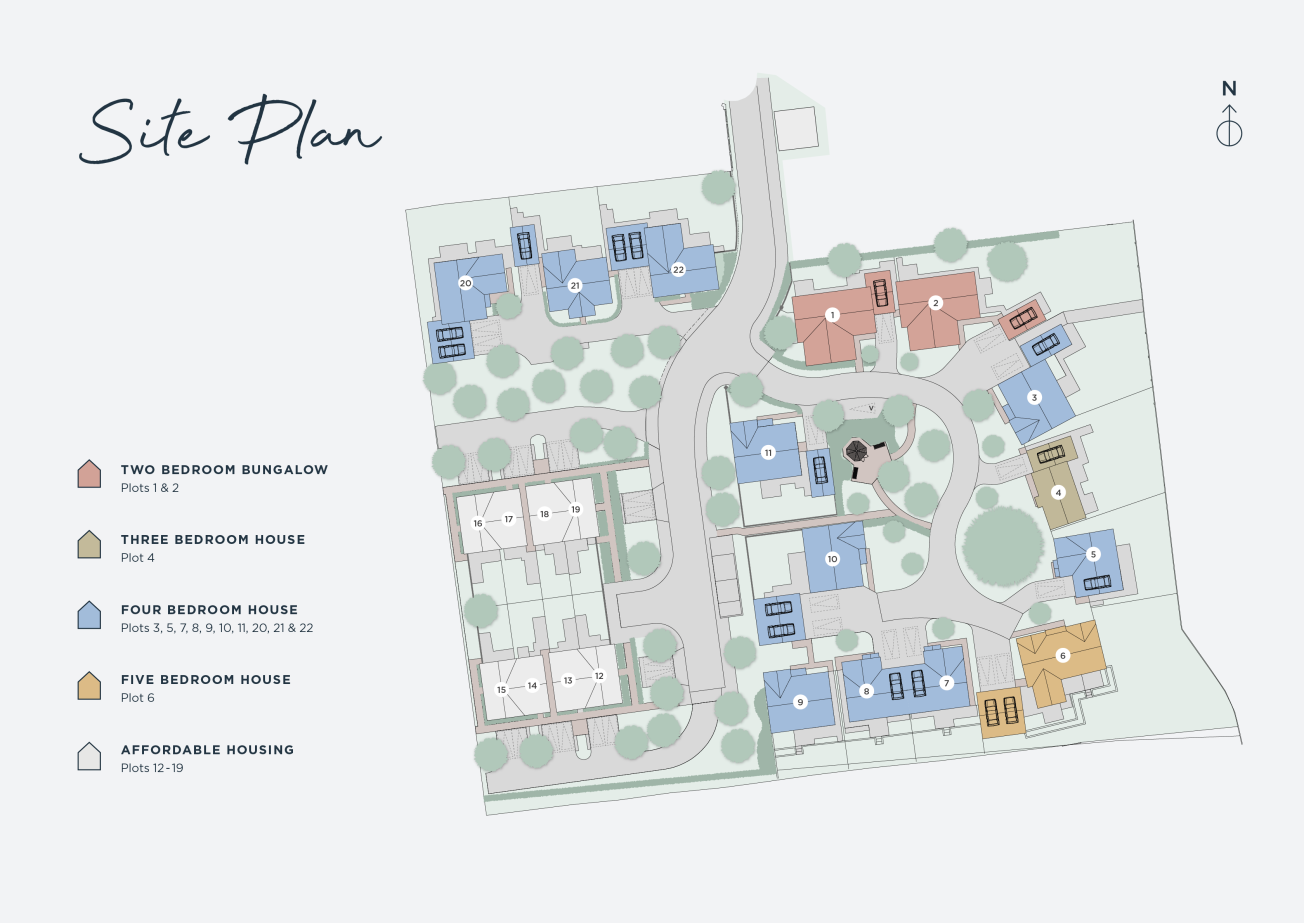
Similar Properties
![Elgrove_Gardens216x54px@2x[1].png](/sites/default/files/styles/logo_landscape/public/2024-07/Elgrove_Gardens216x54px%402x%5B1%5D.png?itok=517Rho2I)
Viewing by appointment only contact us now to arrange!

