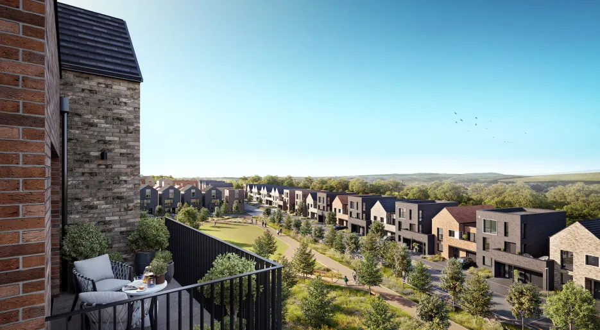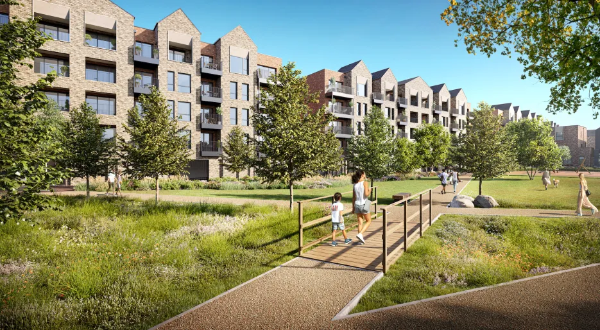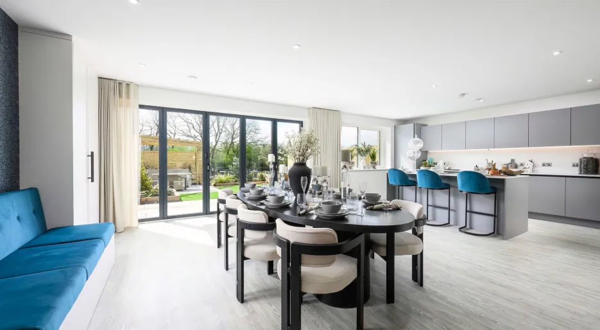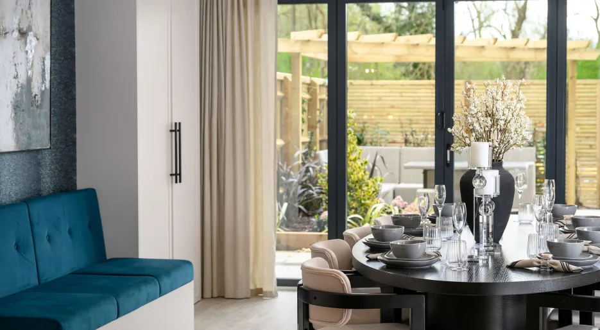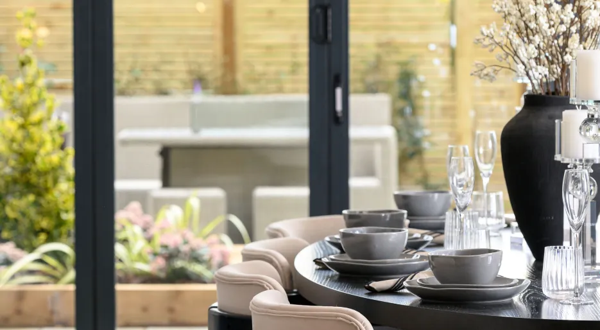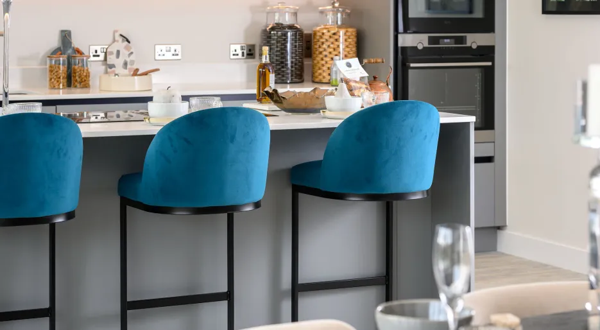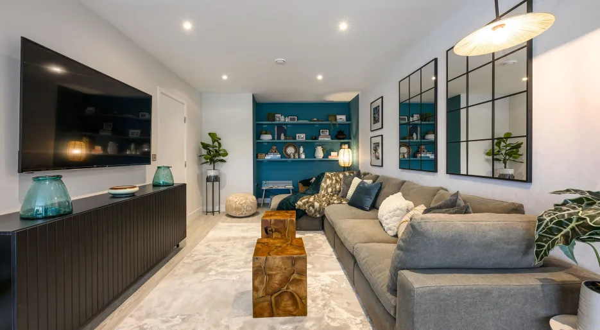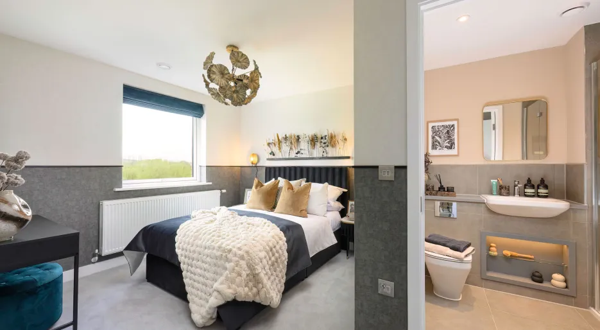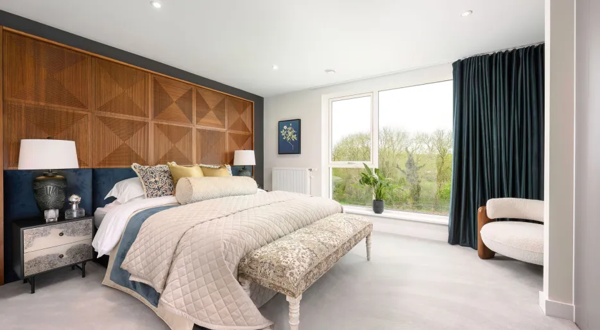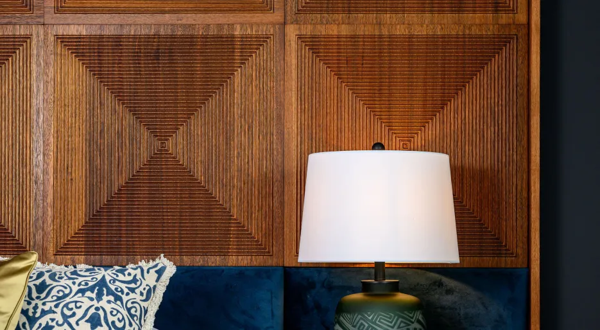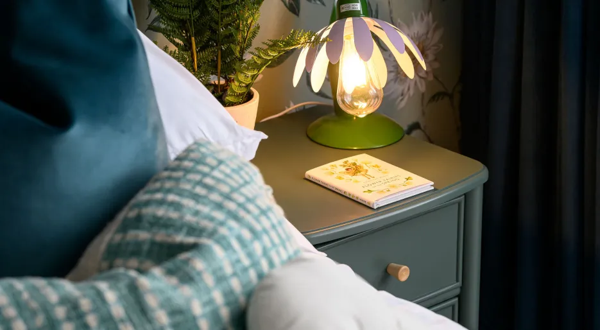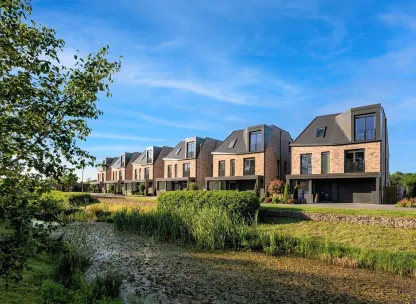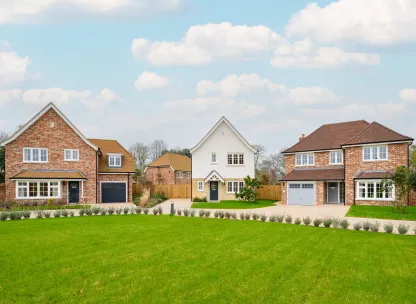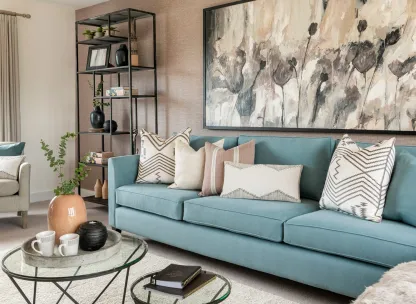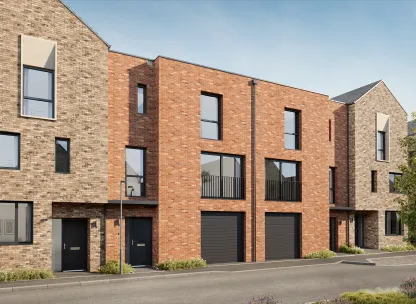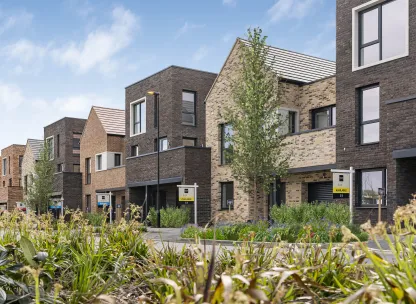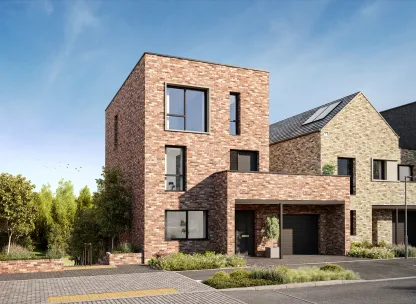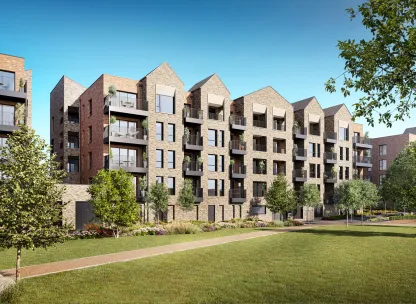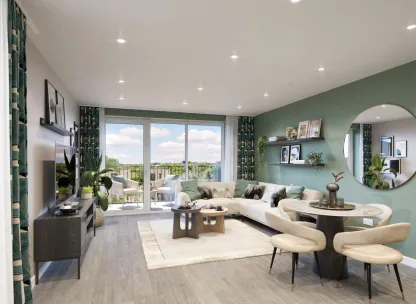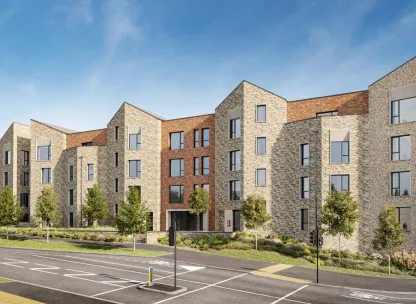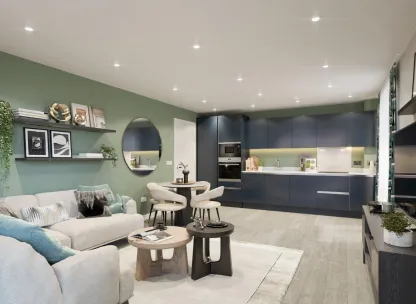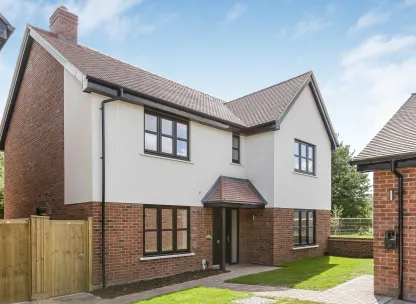Plot 92 The Cornforth
Oxford, Oxfordshire, OX2 8QF Directions and opening times
- £1,295,000
-
4bedrooms
-
3bathrooms
Canalside Quarter Plot 92 - The Cornforth
- Price:
£1,295,000
- Bedrooms:
4
- Bathrooms:
3
- Directions and opening times

Created for Living
The Cornforth is a modern 4-bedroom home in Canalside Quarter, Oxford. Offering spacious living across three floors, with a stylish kitchen, garden access, and stunning views, just 14 minutes from the city center.
The Cornforth embodies contemporary living at its finest, featuring a stylish interior spread across three levels. Nestled within the sought-after Canalside Quarter, The Cornforth offers a spacious four-bedroom home spanning 2,379 square feet.
The lower ground floor welcomes you with an inviting open-plan layout, seamlessly connecting the modern kitchen, dining area, and living space. With expansive bi-fold doors leading to the garden, this area is flooded with natural light, perfect for family gatherings or hosting friends.
The kitchen is a chef's dream, complete with a central island and premium appliances. Customize your space with a choice of kitchen colours and enjoy the sleek finish of Caesarstone worktops.
On the ground floor, a separate living room provides a cozy retreat, with access to a balcony overlooking the garden.
Positioned on the first floor, the principal bedroom offers breath-taking views towards the canal and picturesque countryside. It includes fitted wardrobes and an ensuite shower room for added convenience. The remaining four bedrooms are spacious and well-proportioned, ensuring ample space for family members or guests. The family bathroom and ensuite to bedroom 3, which conveniently accesses the adjoining balcony, boast modern fixtures and fittings, enhancing the overall contemporary appeal of the home.
As befits its location in Oxford North, Canalside Quarter is a remarkable place to live, offering a revitalising lifestyle in a beautiful green setting, with the Oxford Canal flowing alongside it.
The architectural aesthetic is boldly modern, leading the way for a new era of building style that marks a distinct departure from earlier 21st century architecture.
The setting is green and lush, and the location is superb – a 14-minute bike ride from the centre of one of the UK’s most magnificent cities.
To enquire further about this highly sought-after development, contact our sales team to book a viewing to visit our sales suite and show apartment.
Key Information Please note council tax bands are often not released by the local authority until the property is complete, further information will be provided once available.
Tenure: Freehold Council Tax Band: TBC
*CGIs are indicative of Canalside Quarter and are subject to change. Photography is of the show home.
*Stamp duty contribution terms and conditions apply, available on single stamp duty only and not to be used in conjunction with any other offer. Speak to the sales team for further information.
- Tenure:
- Freehold
- Service charge:
- £319.00
- Council tax band:
- TBC
Features
Stamp Duty Paid up to £83,250 when you reserve before 1st April*
Four Bedroom Townhouse
Ideally located within Canalside Quarter a stone's throw away from Oxford North
Three storey family living with stunning open plan kitchen/family/dining room
South westerly facing garden and two balconies
Fully equipped contemporary kitchen with integrated appliances
Offering 2,379 sq ft of flexible living accommodation
Underfloor heating to ground and lower ground floors
Family bathroom and ensuite to the principal bedroom and bedroom 3
Separate study
Integral garage
*Stamp duty contribution terms and conditions apply, available on single stamp duty only and not to be used in conjunction with any other offer. Speak to the sales team for further information
- Tenure:
- Freehold
- Service charge:
- £319.00
- :
- Council tax band:
- TBC
- :



-
Available
-
Reserved
-
Sold

Kitchen
- Matt finish handleless units with soft close to doors and drawers
- Caesarstone worktops with matching upstand and splashback behind hob
- Induction hob
- Integrated single oven
- Integrated microwave
- Integrated fridge/freezer
- Integrated dishwasher
- Integrated cooker hood
- Stainless steel under-mounted sink with contemporary brushed steel mixer tap
- LED feature lighting to wall units
- Integrated washer/dryer or freestanding where in utility cupboard
Kitchen designs and layouts vary; please speak to our Sales Executives for further information
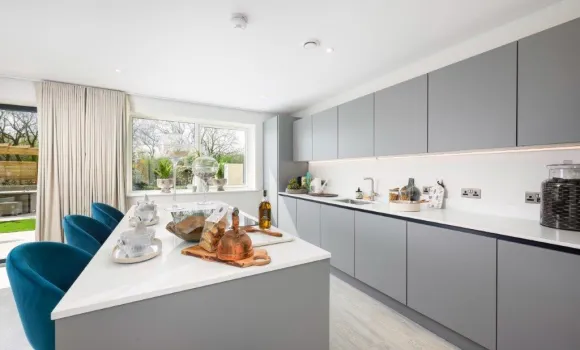
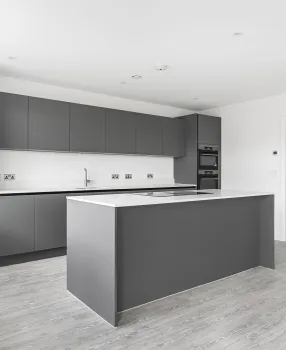
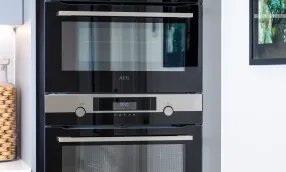
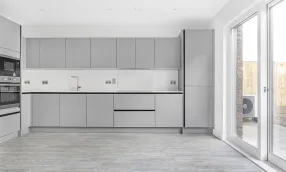
Bathroom & En-Suite
- Bath with shower over and glass screen
- Bath panel to match vanity top
- Framed feature mirror with shelf (where layout allows)
- Large format wall and floor tiles
- Heated chrome towel rail
En-Suite
- Low profile shower tray with glass shower door
- Framed feature mirror with shelf to match vanity top (to principal en-suite only)
- Large format wall and floor tiles
- Heated chrome towel rail
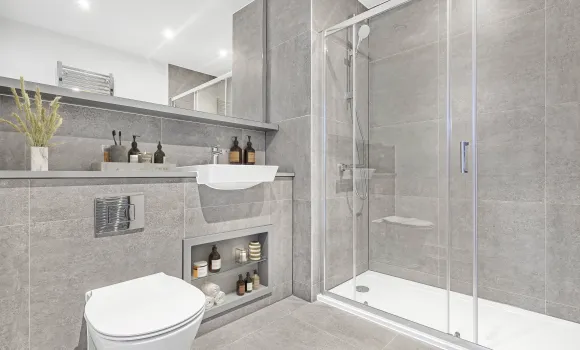

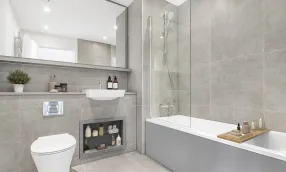

Decorative Finishes
- Timber staircase with carpeted treads and risers
- White painted flush internal doors with contemporary dual finish ironmongery
- Built-in mirrored wardrobe with sliding doors to principal bedroom
- Square cut skirting and architrave
- Walls painted in white emulsion
- Smooth ceilings in white emulsion
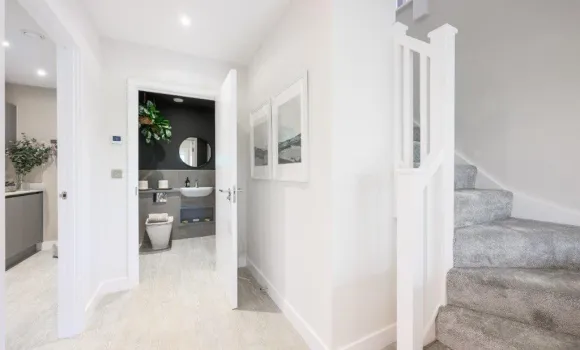

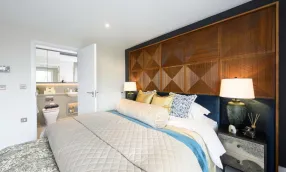

Floor Finishes
- Amtico flooring throughout ground floor
- Carpet to stairs, landings, upper floor living/family room and bedrooms
- Large format tiles to bathroom and en-suites
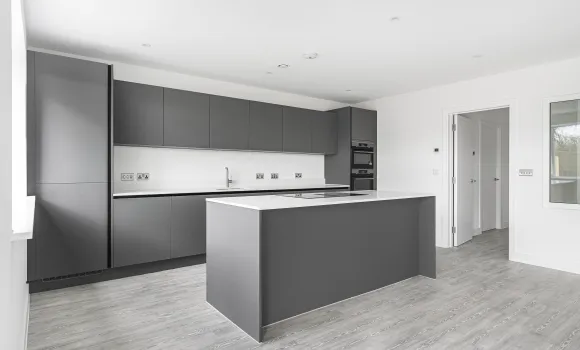
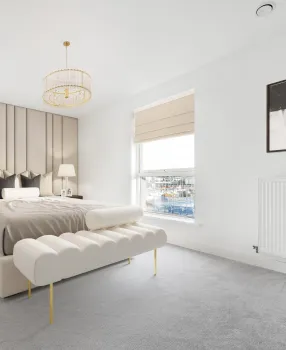

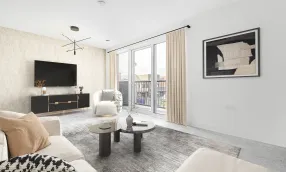
Doors & Windows
- Composite front door with multi-point locking system
- High efficiency double glazed aluminium timber composite windows, with matching patio doors
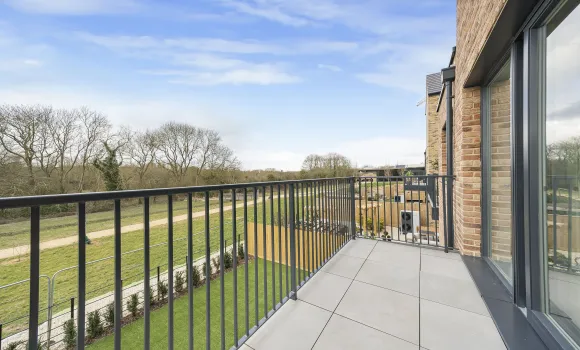
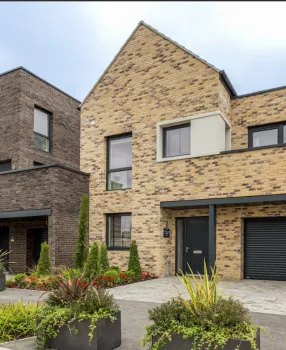


Heating & Water
- Underfloor heating to ground floors, radiators to upper floors
- Heated chrome towel rails to bathroom and en-suites
- Air source heat pump
- Hot water storage tank
- Mechanical Ventilation with Heat Recovery (MVHR)
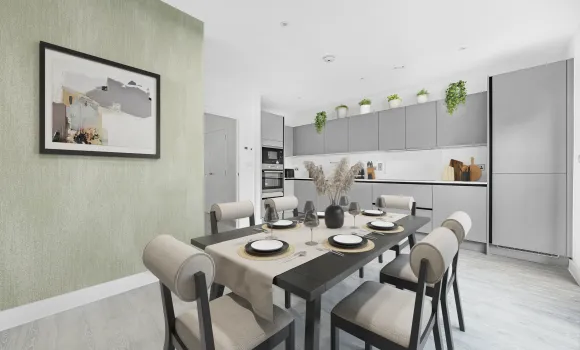

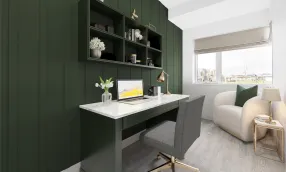

Electrical
- Downlights to entrance hall, kitchen/dining/living area,bathroom, en-suites and WC
- Pendant fittings to separate living/family room, landing,study and all bedrooms
- LED feature lighting to wall units in kitchen
- Shaver sockets to bathroom and en-suites
- TV, BT and data points to selected locations
- BT and Hyperoptic fibre connection to all properties for customer’s choice of broadband provider
- Pre-wired for customer’s own Sky Q connection
- External lighting to front and rear of property
- Light and power to garage where applicable
- Hard-wired smoke and heat detectors
- Spur for customer’s own installation of security alarm panel
- Electric car charging point
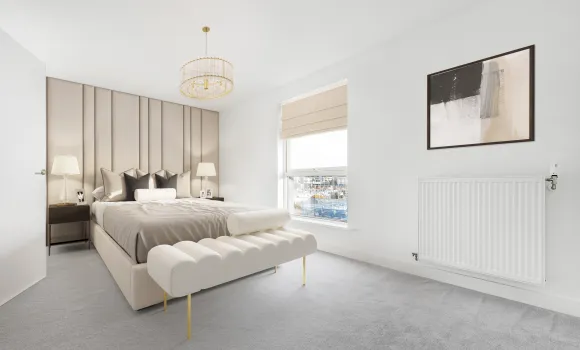
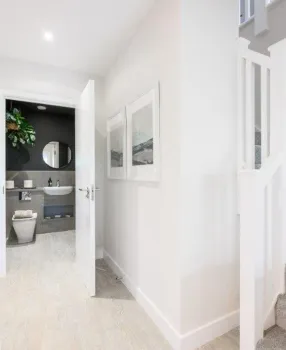


External Finishes
- Landscaping to front garden
- Turf to rear garden
- Paved patios
- External tap
- Porcelain tiles to balcony/terrace
- Bird boxes to selected plots
- Garden shed where no garage present
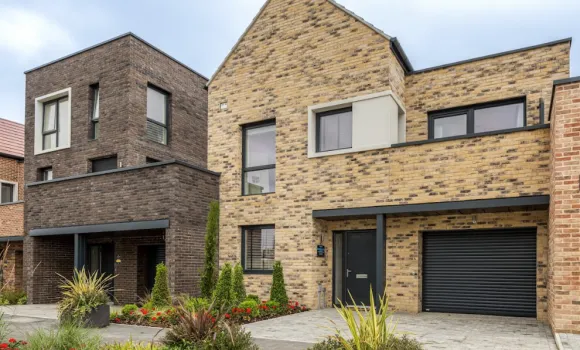
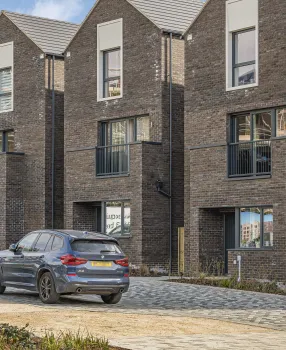
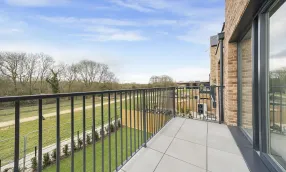

Construction
- Traditionally constructed brick and block outer walls, cavity filled with insulation
- Concrete floor to ground floors with timber to upper floors
- Exterior treatments are a combination of buff, red and brown facing bricks, grey or red roof tiles, or flat roof
- Aluminium rain-water goods
- PV panels
• 10 year NHBC warranty




Ways to Buy
Similar Properties


