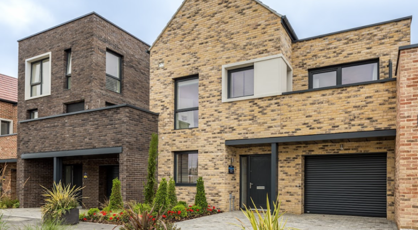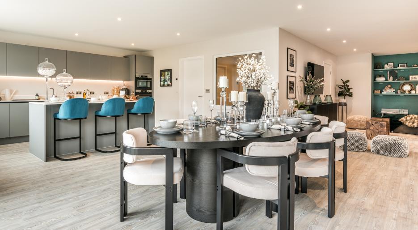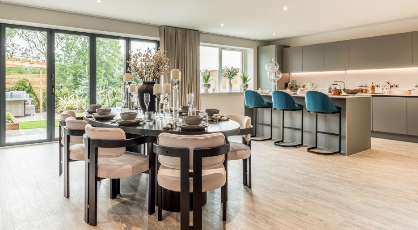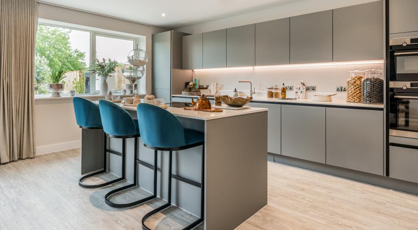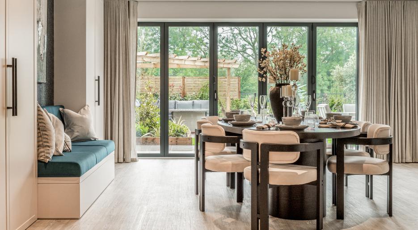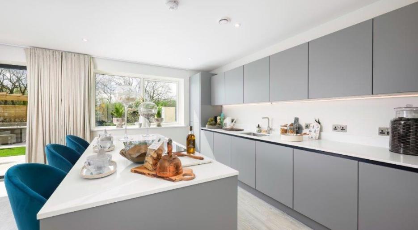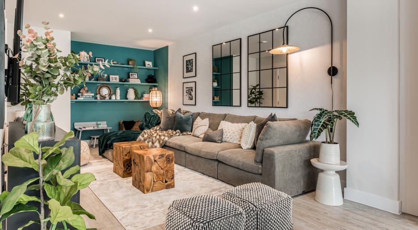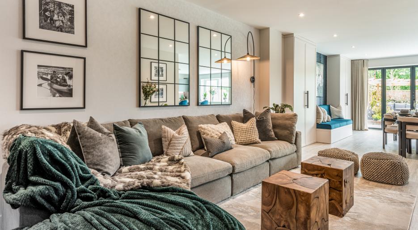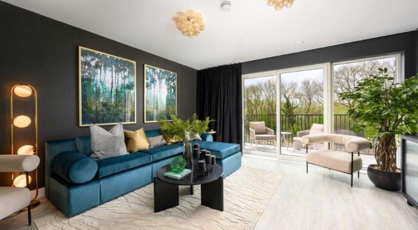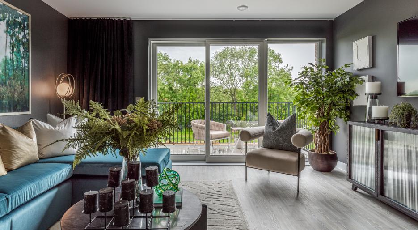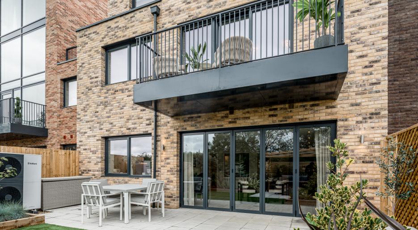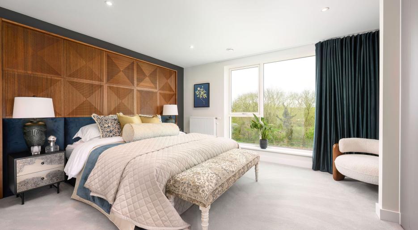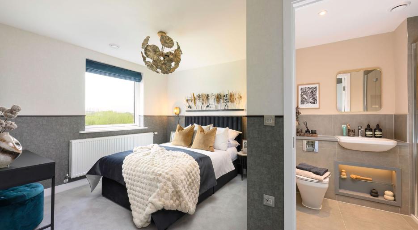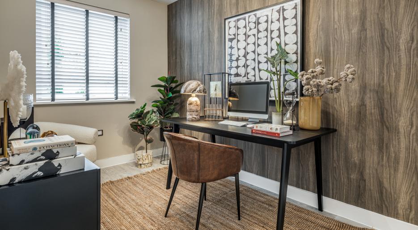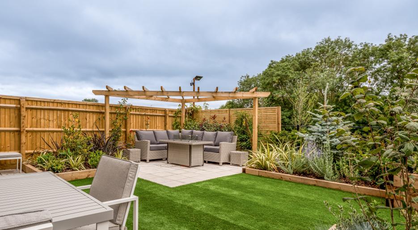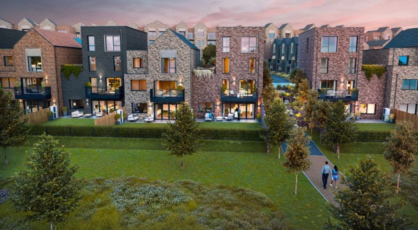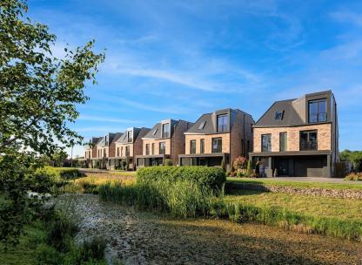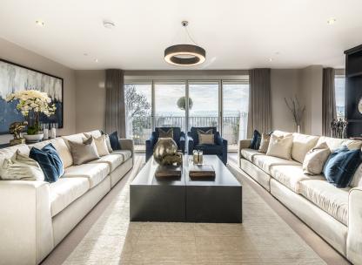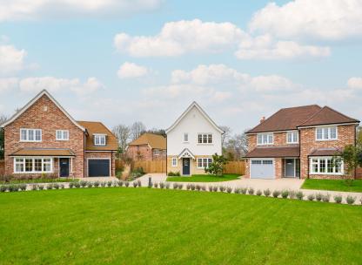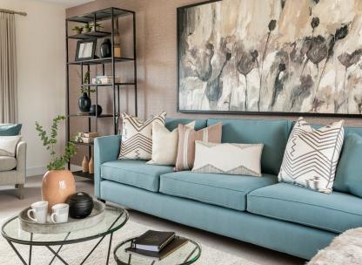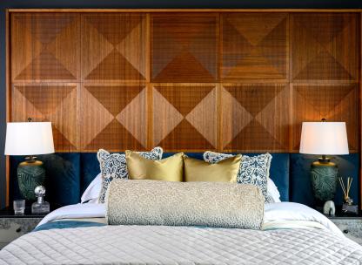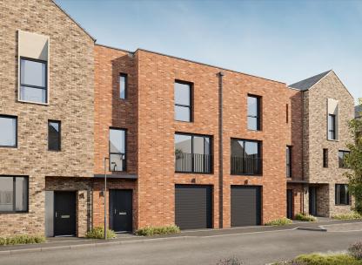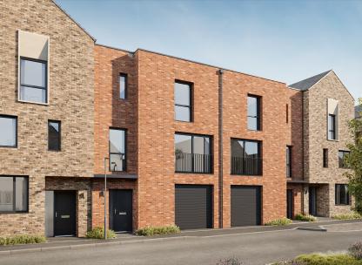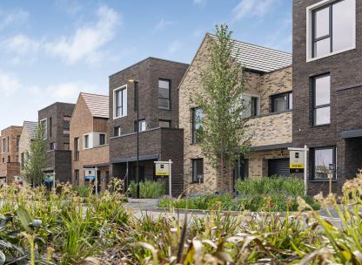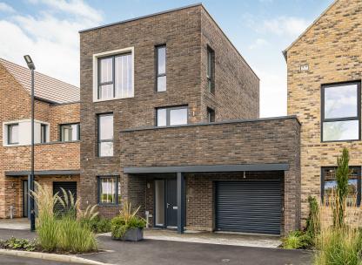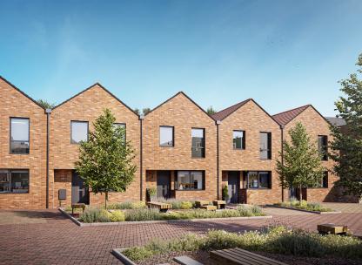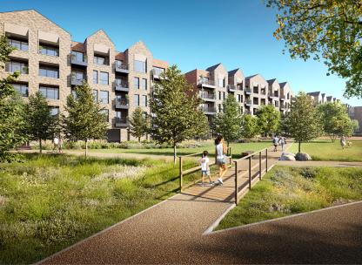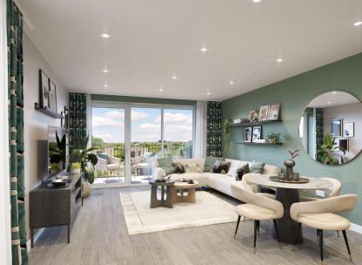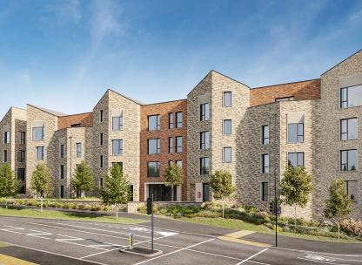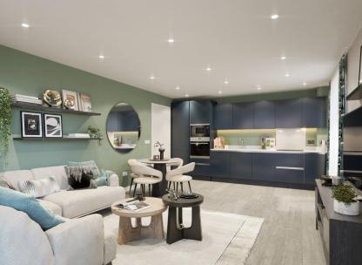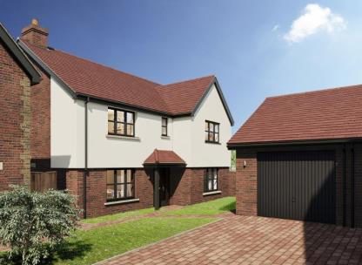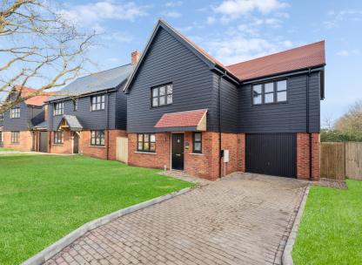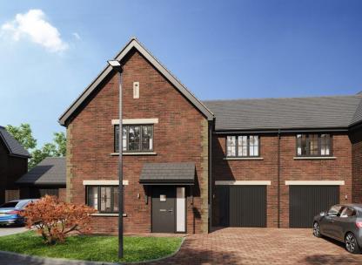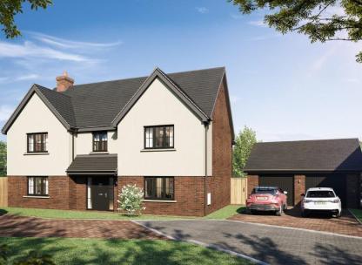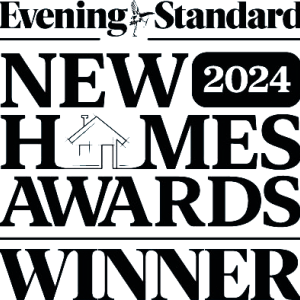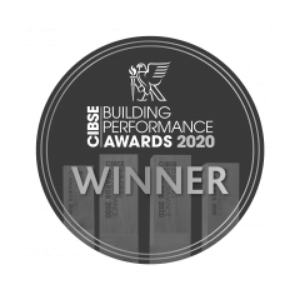Plot 90 The Cornforth
Oxford, Oxfordshire, OX2 8AL Directions and opening times
- £1,349,950
-
4bedrooms
-
3bathrooms
Canalside Quarter Plot 90 - The Cornforth at Canalside Quarter
- Price:
£1,349,950
- Bedrooms:
4
- Bathrooms:
3
- Directions and opening times
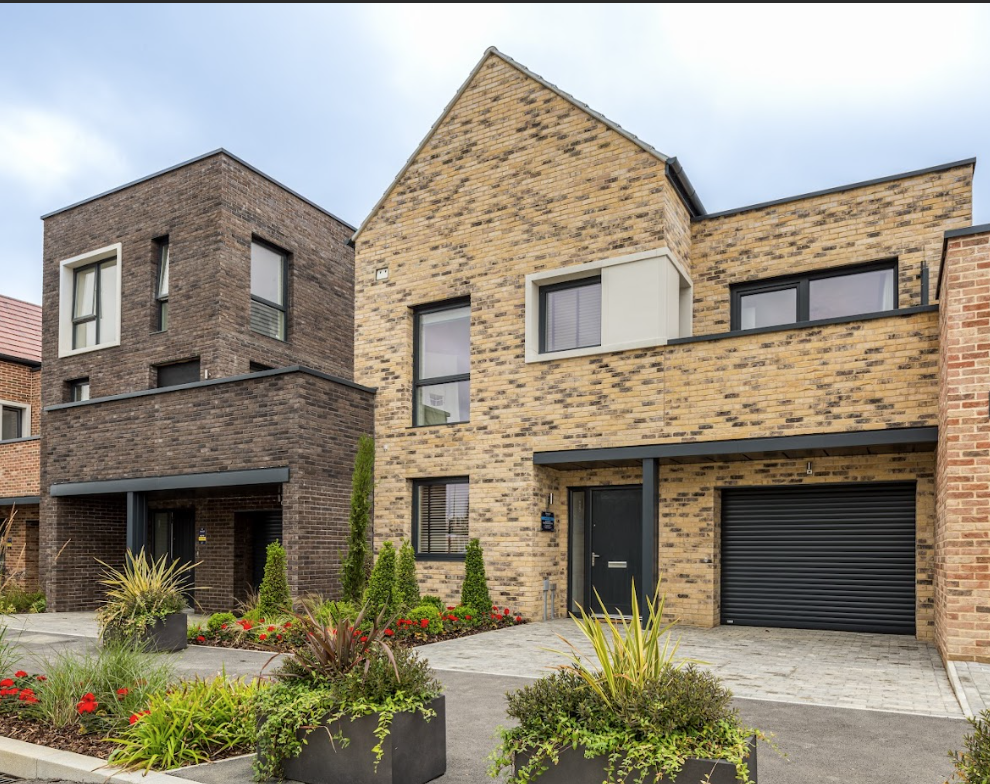
Cornforth Exterior
Created for Living
Plot 90 The Cornforth - An impressive four-bedroom, 2,379 sq ft home situated in the prime location of Canalside Quarter.
The Cornfort house type offers a spacious and homely interior spanning three storeys, complemented by a lawned garden and two balconies—ideal for family life and entertaining.
The ground floor features an open-plan living area where the modern kitchen flows into the dining and living spaces. Large bi-fold doors and an additional window make this area bright and airy, opening onto the garden.
The kitchen, designed for keen cooks, includes a central island with an induction hob, built-in extractor, and high-end appliances. A utility room is located on the same floor, with seamless flooring extending into the WC.
On the first floor, a separate living room with balcony access offers space for relaxation or formal entertaining, and a study provides a quiet workspace. Both floors benefit from underfloor heating.
The second-floor principal bedroom has fitted wardrobes and an ensuite. Three additional bedrooms are carpeted, with Bedroom 3 featuring an ensuite and balcony access. The family bathroom and en-suites offer modern fixtures, heated chrome rails, and large-format tiles.
At Canalside Quarter, enjoy a vibrant lifestyle in a lush, green setting near the Oxford Canal. Just a 14-minute bike ride from central Oxford, this modern development offers convenience and community. Parking is available, and the garage includes an electric charging point for your convenience.
Key Information:
- Tenure: Freehold
- Council Tax Band: TBC
- *CGIs are indicative and subject to change. Photos show the Plot 93, 5-bed show home (Florey house type).
To learn more about this coveted development please contact our sales team to arrange your viewing!
**CGIs are indicative only and subject to change. Photography depicts 4 bed show home (Plot 92- the Cornforth House Type) and are indicative only.
- Tenure:
- Freehold
- Service charge:
- £319.00
- Council tax band:
- TBC
Features
Offering 2,379 sq ft of flexible living accommodation
Stunning views towards Oxford Canal and serene countryside
Integral garage
Ideally located within Canalside Quarter a stone's throw away from Oxford North
Three storey family living with stunning open plan kitchen/family/dining and separate study & living rooms
An abundance of outdoor space including a lawned garden, and two balconies with breath taking views towards the serene Oxford Canal and rolling English countryside beyond
Fully equipped kitchen with integrated high-end appliances and contemporary handleless kitchen units
Underfloor heating to the ground and first floors
Family bathroom and ensuite to the principal bedroom and bedroom 3
- Tenure:
- Freehold
- Service charge:
- £319.00
- :
- Council tax band:
- TBC
- :
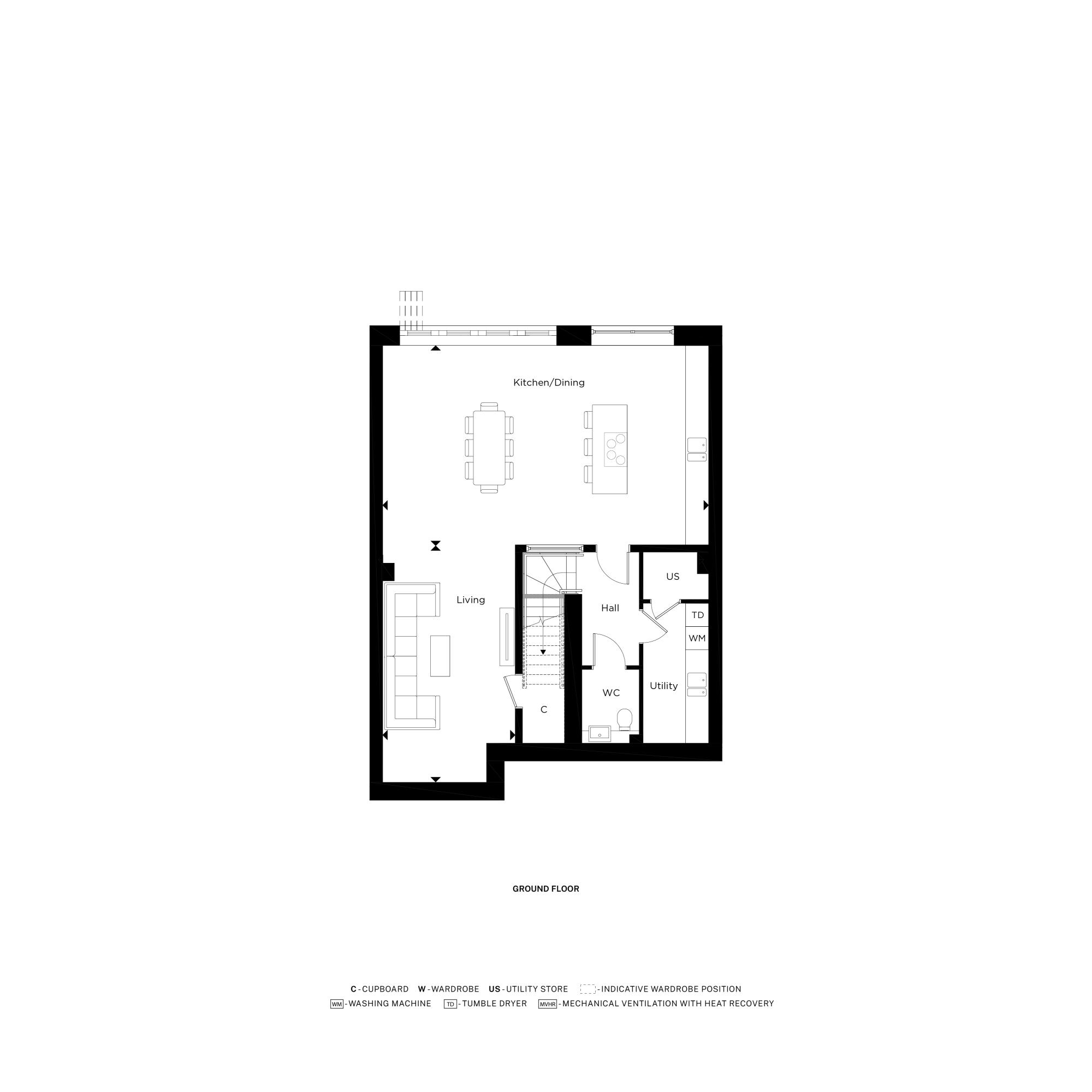
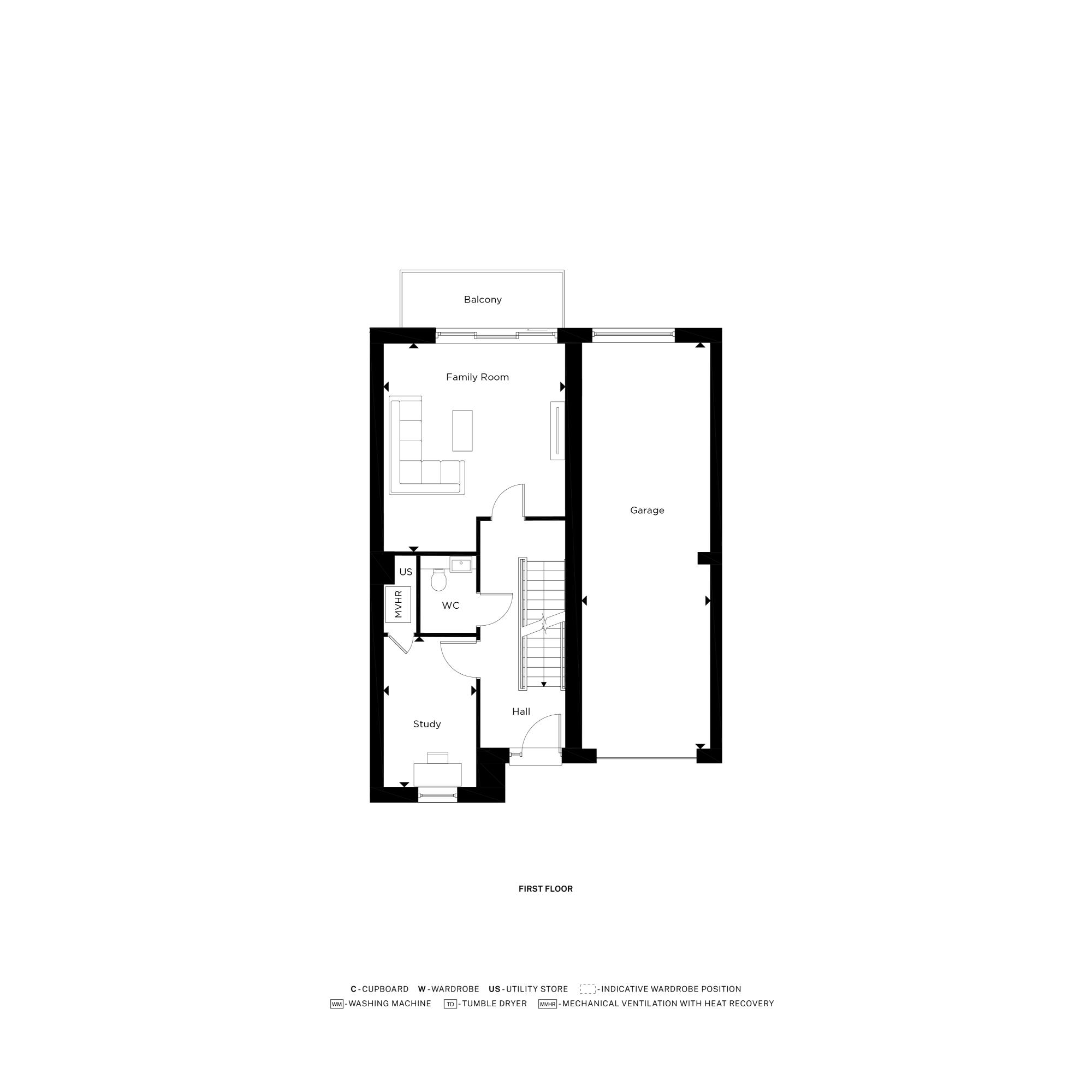
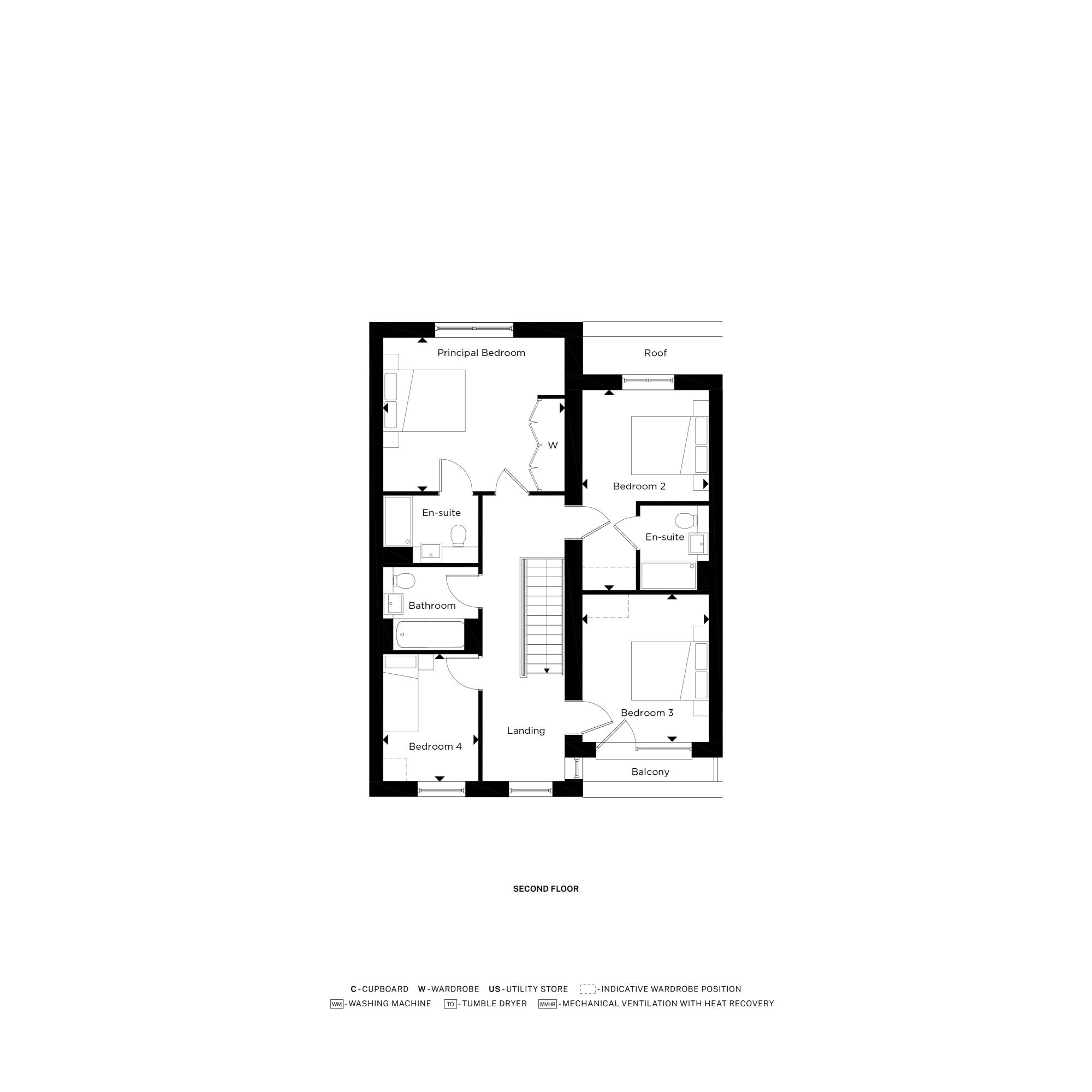
-
Available
-
Reserved
-
Sold
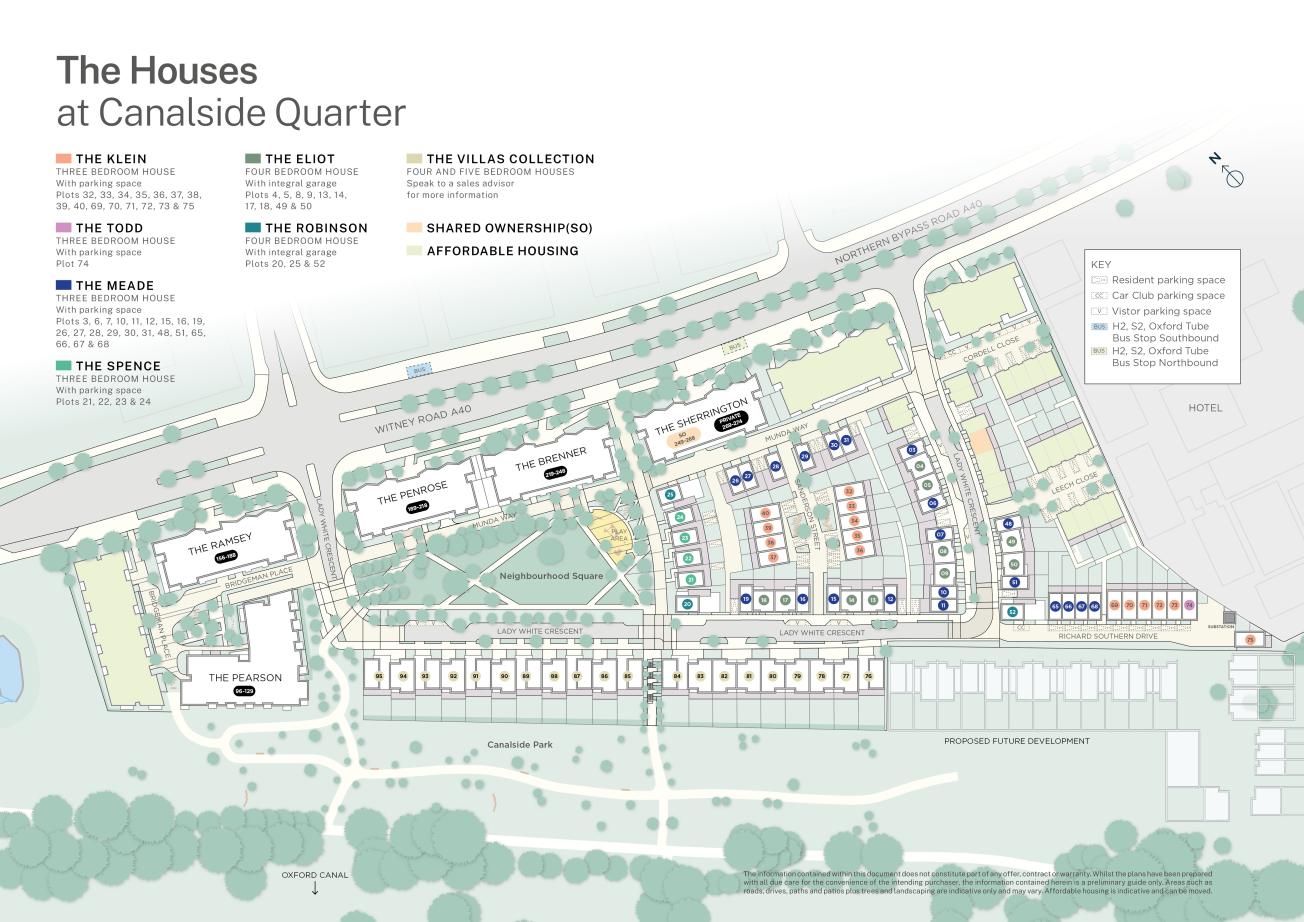
Kitchen
- Matt finish handleless units with soft close to doors and drawers
- Caesarstone worktops with matching upstand and splashback behind hob
- Induction hob
- Integrated single oven
- Integrated microwave
- Integrated fridge/freezer
- Integrated dishwasher
- Integrated cooker hood
- Stainless steel under-mounted sink with contemporary brushed steel mixer tap
- LED feature lighting to wall units
- Integrated washer/dryer or freestanding where in utility cupboard
- Kitchen designs and layouts vary; please speak to our Sales Executives for further information
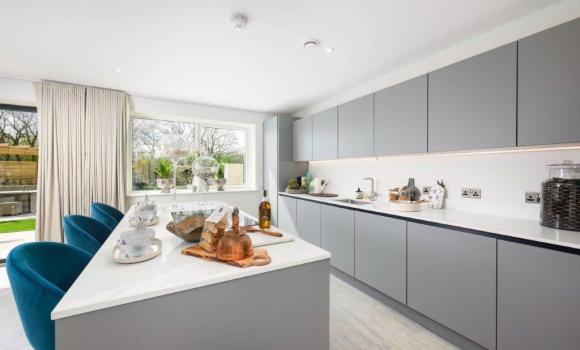
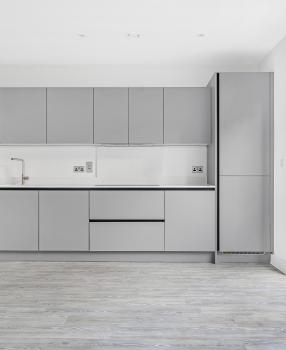
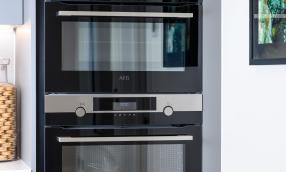
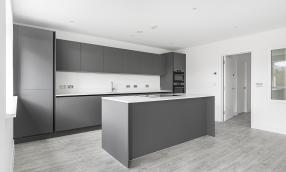
Bathroom & En-Suite
- Bath with shower over and glass screen
- Bath panel to match vanity top
- Framed feature mirror with shelf (where layout allows)
- Large format wall and floor tiles
- Heated chrome towel rail
En Suite
- Low profile shower tray with glass shower door
- Framed feature mirror with shelf to match vanity top (to principal en-suite only)
- Large format wall and floor tiles
- Heated chrome towel rail
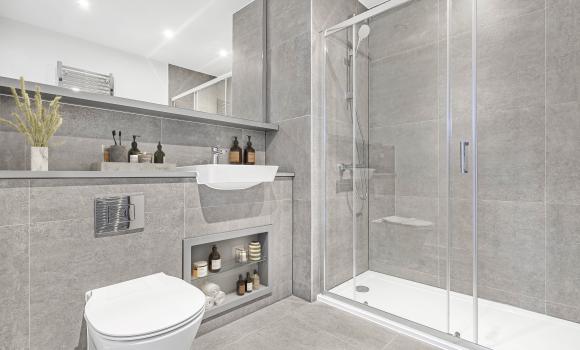
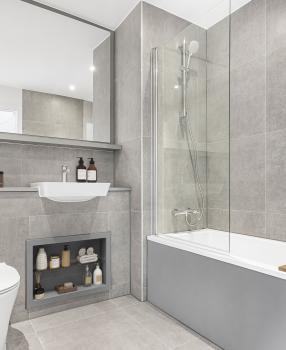
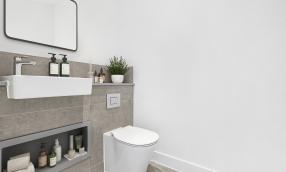
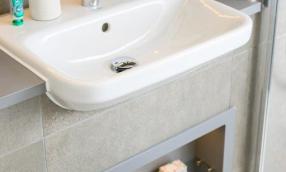
Decorative Finishes
- Timber staircase with carpeted treads and risers
- White painted flush internal doors with contemporary dual finish ironmongery
- Built-in mirrored wardrobe with sliding doors to principal bedroom
- Square cut skirting and architrave
- Walls painted in white emulsion
- Smooth ceilings in white emulsion
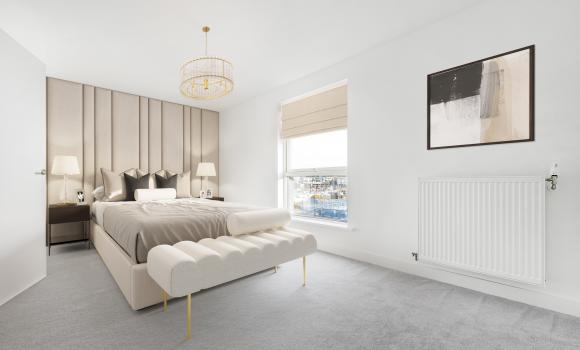
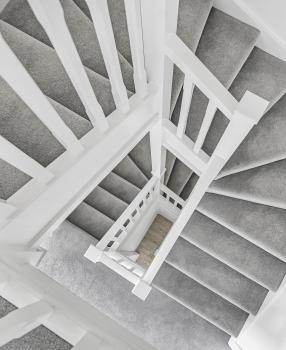
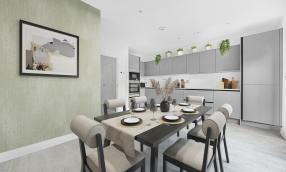
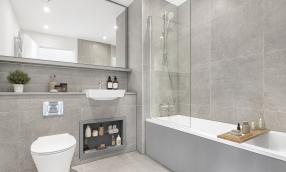
Floor Finishes
- Amtico flooring throughout ground floor
- Carpet to stairs, landings, upper floor living/family room and bedrooms
- Large format tiles to bathroom and en-suites
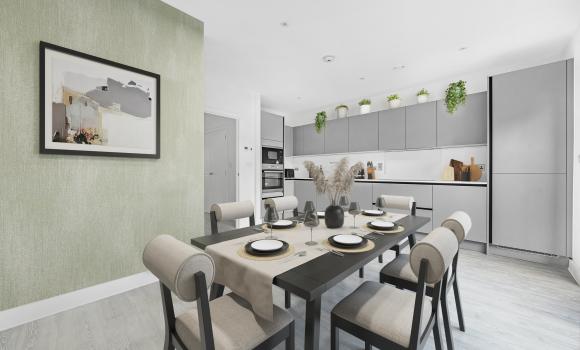
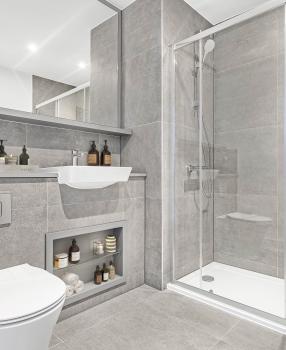
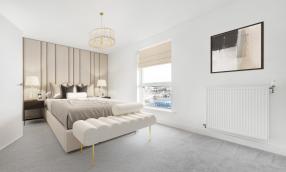
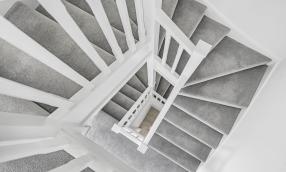
Doors & Windows
- Composite front door with multi-point locking system
- High efficiency double glazed aluminium timber composite windows, with matching patio doors
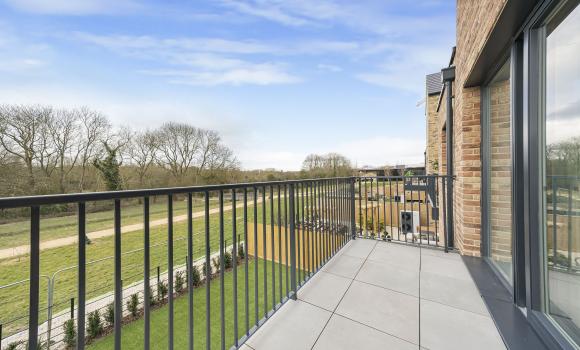
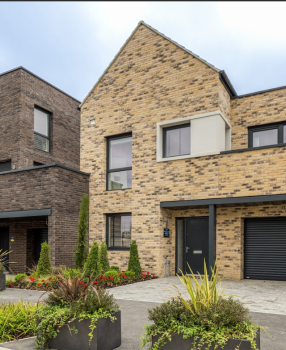
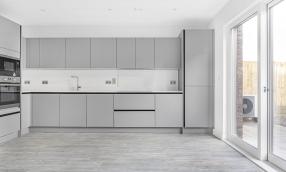
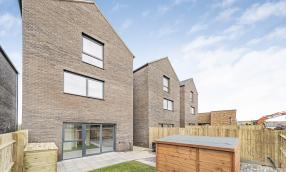
Heating & Water
- Underfloor heating to ground floors, radiators toupper floors
- Heated chrome towel rails to bathroom and en-suites
- Air source heat pump
- Hot water storage tank
- Mechanical Ventilation with Heat Recovery (MVHR)
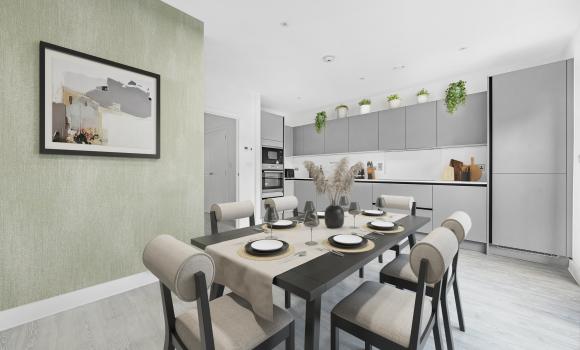

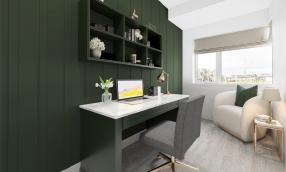

Electrical
- Downlights to entrance hall, kitchen/dining/living area,bathroom, en-suites and WC
- Pendant fittings to separate living/family room, landing,study and all bedrooms
- LED feature lighting to wall units in kitchen
- Shaver sockets to bathroom and en-suites
- TV, BT and data points to selected locations
- BT and Hyperoptic fibre connection to all properties for customer’s choice of broadband provider
- Pre-wired for customer’s own Sky Q connection
- External lighting to front and rear of property
- Light and power to garage where applicable
- Hard-wired smoke and heat detectors
- Spur for customer’s own installation of security alarm panel
- Electric car charging point
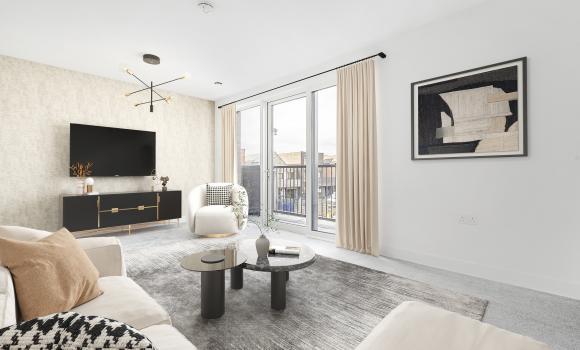
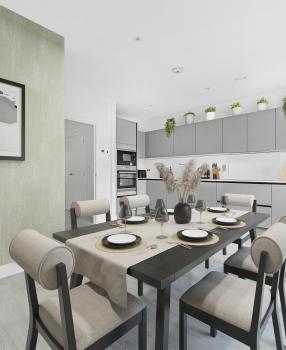

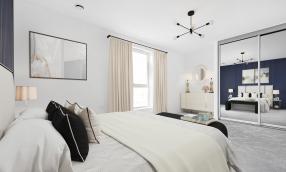
External Finishes
- Landscaping to front garden
- Turf to rear garden
- Paved patios
- External tap
- Porcelain tiles to balcony/terrace
- Bird boxes to selected plots
- Garden shed where no garage present


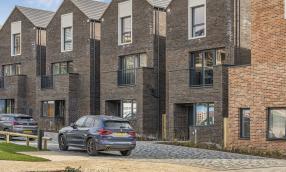

Construction
- Traditionally constructed brick and block outer walls, cavity filled with insulation
- Concrete floor to ground floors with timber to upper floors
- Exterior treatments are a combination of buff, red and brown facing bricks, grey or red roof tiles, or flat roof
- Aluminium rain-water goods
- PV panels
• 10 year NHBC warranty
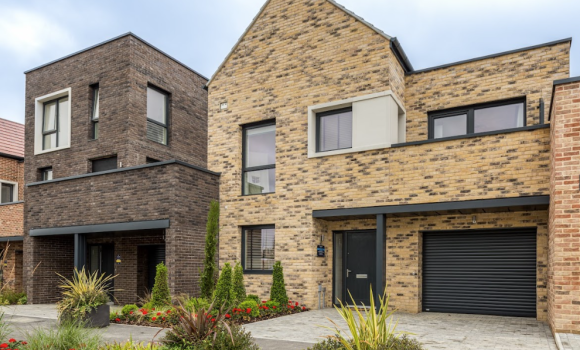
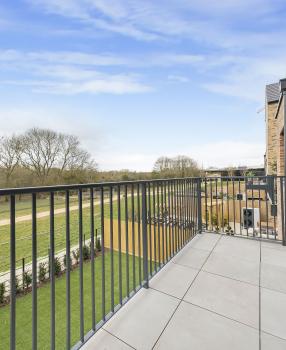

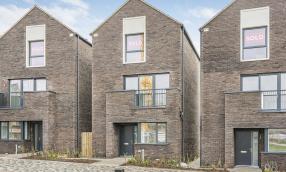
Ways to Buy
Similar Properties

Show Homes Open Daily!
Register your interest now and speak to a sales advisor to find your dream home!
