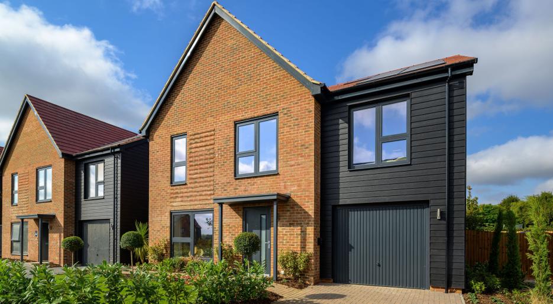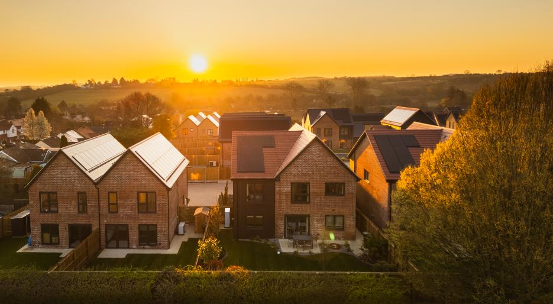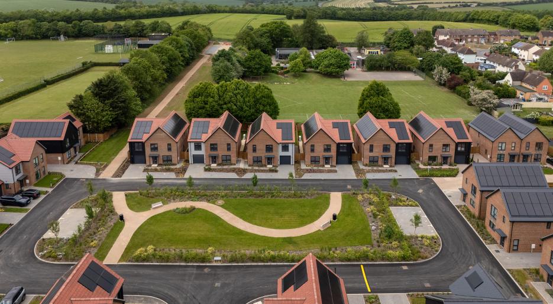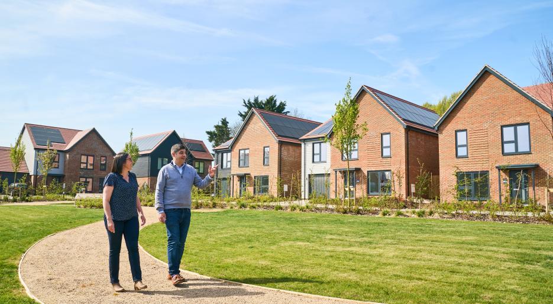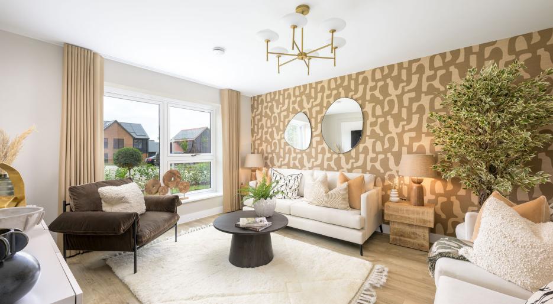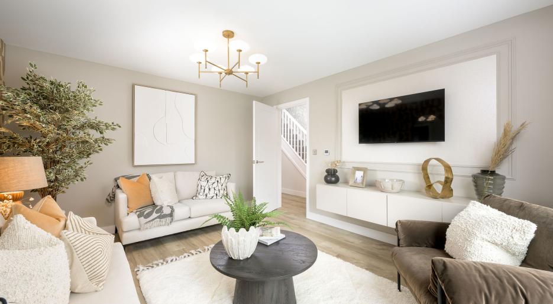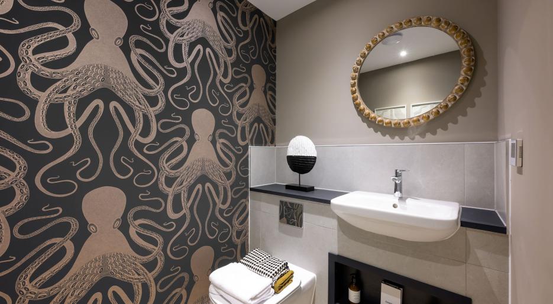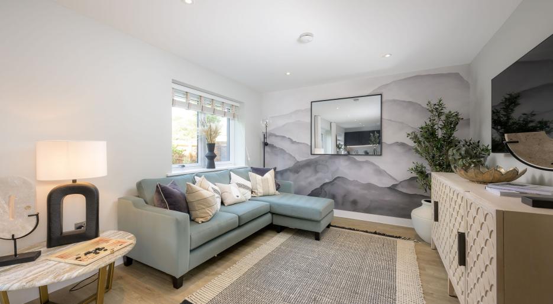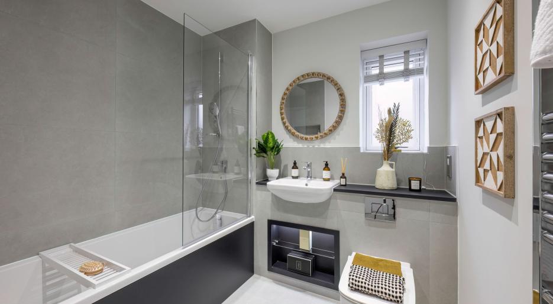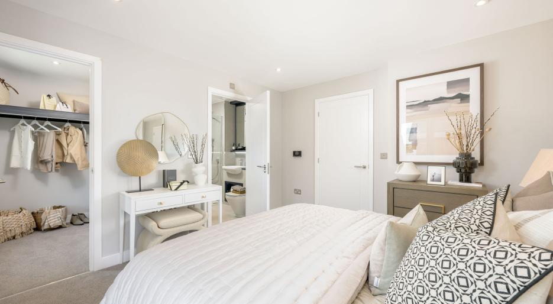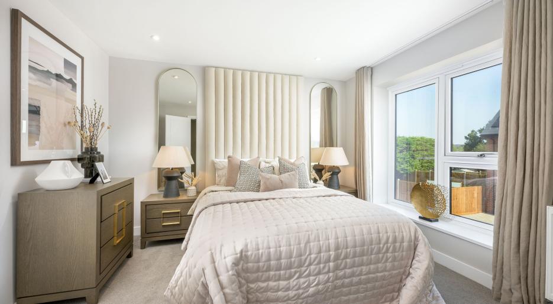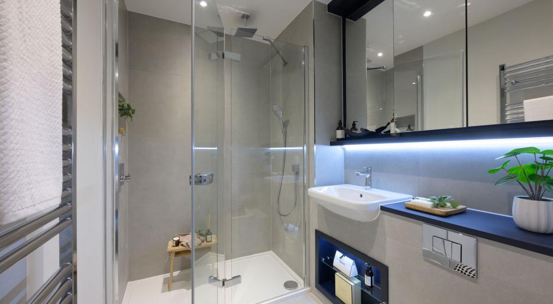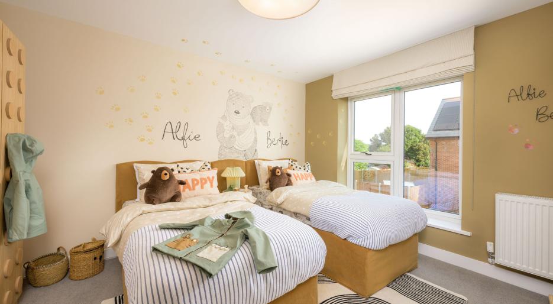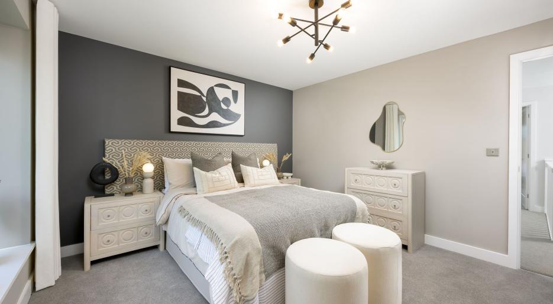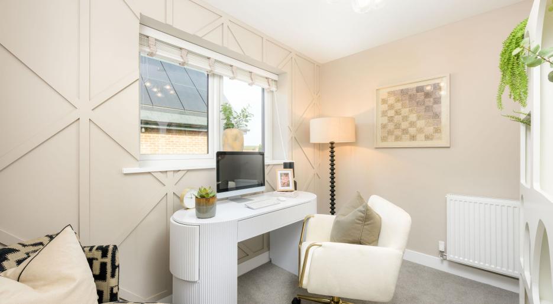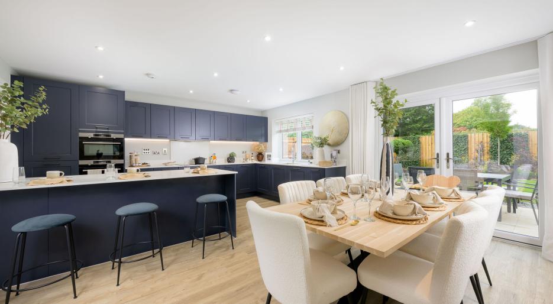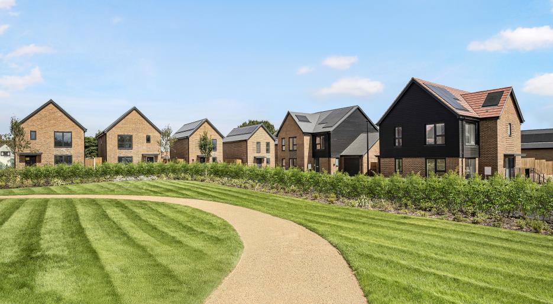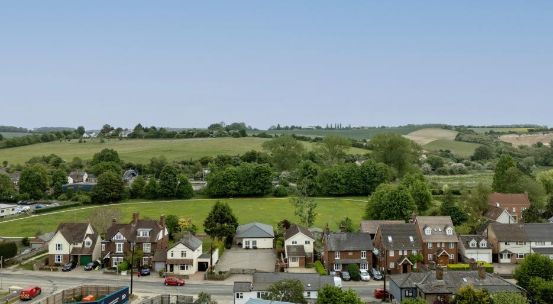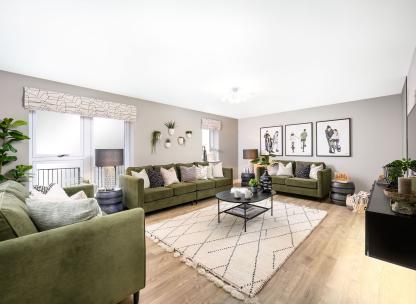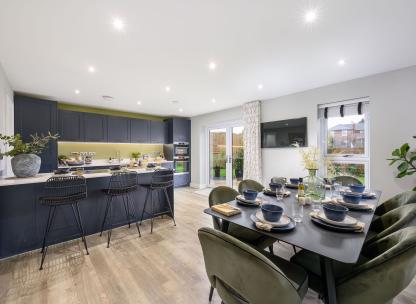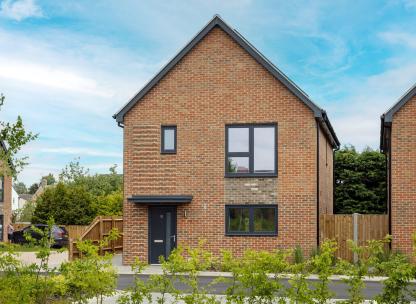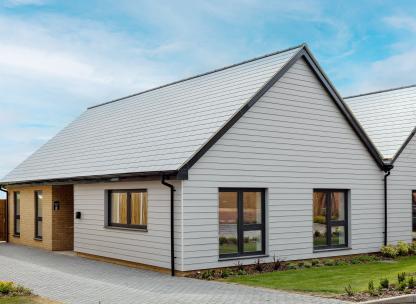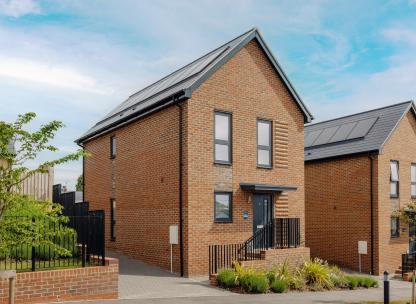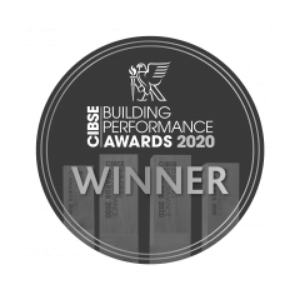Plot 44 The Shadwell
Save up to £32,497* with Stamp Duty Paid
- £899,950
-
4bedrooms
-
2bathrooms
Hollymead Square Plot 44 - The Shadwell
- Price:
£899,950
- Bedrooms:
4
- Bathrooms:
2
- Directions and opening times
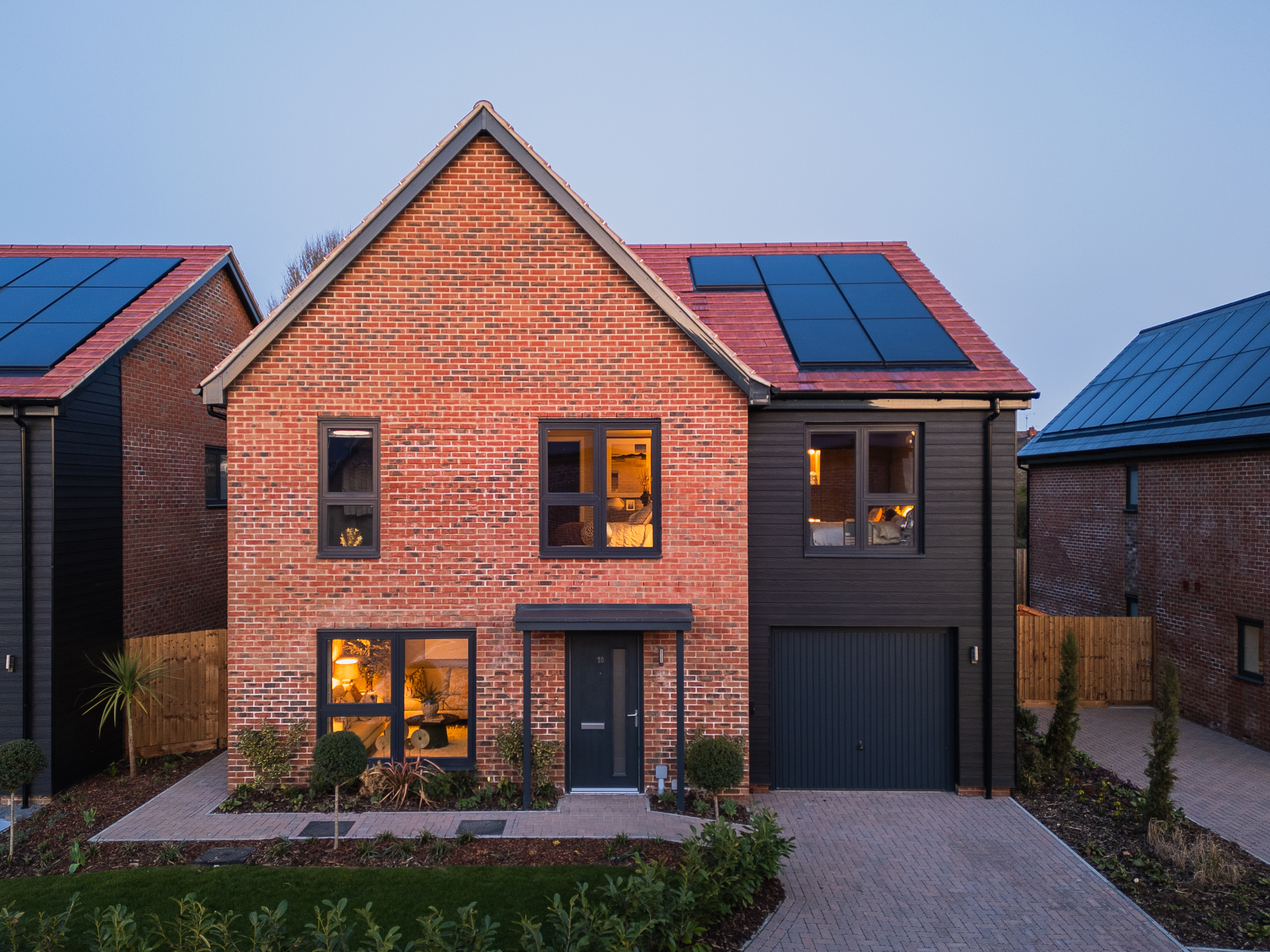
Created for Living
Save up to £32,497* with Stamp Duty Paid - Plot 44, The Shadwell is a stylish four double bedroom detached house with study and integral single garage, overlooking green open space, making it the ideal choice for those seeking a property that is ready for you to move into.
The ground floor of this 1,973 sq ft home, features a spacious open-plan kitchen/dining room with patio doors leading to the garden and separate utility room with washing machine and condenser dryer. Downstairs, the home also benefits from a separate living room, WC, hallway storage and underfloor heating.
The kitchen is equipped with integrated appliances, Caesarstone worktops, and elegant shaker-style units with a soft matt finish and soft-close drawers. Upstairs, the home offers four generously sized double bedrooms while radiators provide warmth. The principal bedroom boasts a walk-in wardrobe with LED lighting and en-suite, with the second bedroom also designed with an en-suite. The main bathroom is complete with a stylish heated chrome towel rail and a bath with a shower screen for added convenience.
Internet connectivity is a breeze with both BT and Hyperopic fibre options available for your preferred broadband provider and pre-wired Sky Q connection. The integral garage provides private parking with an electric car charging point that further adds to the appeal of this home.
Perfectly positioned in the heart of Newport, our homes offer the best of both worlds – peaceful village living with superb connections to nearby towns and cities. Don't miss this opportunity to make Plot 44 your new home, contact our sales team today to schedule a viewing.
Reasons To Buy
- Each home is built with energy-efficiency at its core, offering the remarkable advantage of zero energy bills for the first five years*. Through Octopus' industry-leading technology and our expertise as housebuilders, we are pioneering a future where sustainable living becomes the norm, made possible through a combination of low-carbon devices and renewable sources - solar panels, battery, and a heat pump - all optimised by Octopus tech
- Newport station is just a 6-minute walk away, providing convenient and hassle-free direct trains to London Liverpool Street in just over an hour and Cambridge within 25 minutes
- Newport Primary School is a short five-minute walk away
- Joyce Frankland Academy, a co-educational secondary school with a strong reputation for academic excellence, is accessible within a 15-minute walk
- Live close to Saffron Walden, a 10-minute drive away, Bishop's Stortford within a 20-minute drive, and Cambridge within 30 minutes
*Stamp duty paid terms and conditions apply. This cannot be used in conjunction with any other offer and available on single stamp duty only. Savings based on a purchase price of £899,950. **Zero Bills, Limits, exclusions, and terms & conditions apply. Speak to our sales team for further information. Internal photography and garden represent The Linnet Show Home. Street scene represents the green open space at Hollymead Square. Travel times taken from Google Maps and are approximate only.
- Tenure:
- Freehold
- Service charge:
- £165.00
- Council tax band:
- TBC
Features
Save up to £32,497* with Stamp Duty Paid
Modern kitchen/family/dining room complete with integrated kitchen appliances
Separate utility room and separate study
Underfloor heating to ground floor
Four double bedrooms, with second bedroom boasting en-suite
Principal bedroom with walk-in wardrobe and en-suite
Single garage and driveway parking
6 minute walk to Newport station, with direct links to Central London in just over an hour
- Tenure:
- Freehold
- Service charge:
- £165.00
- :
- Council tax band:
- TBC
- :
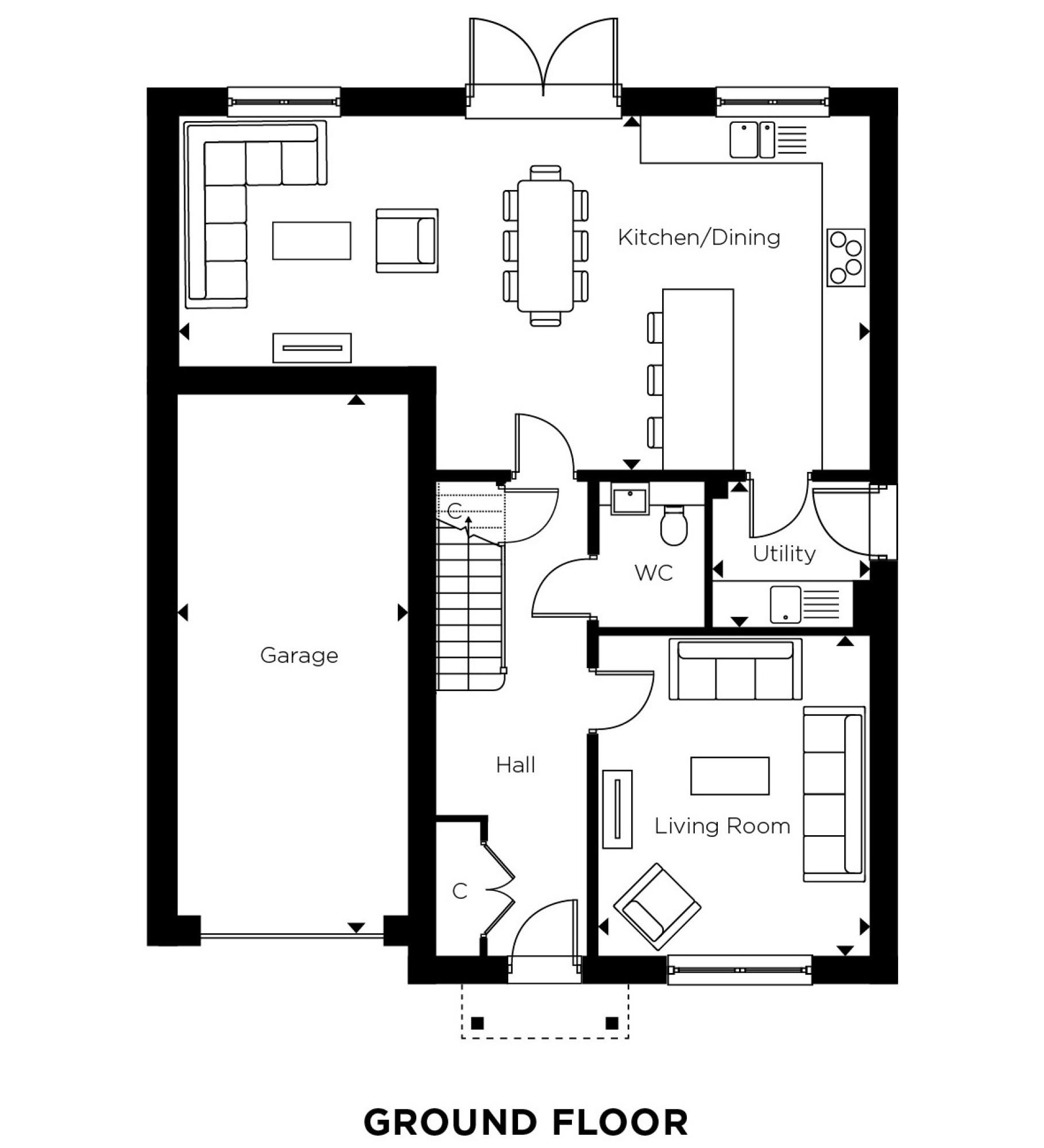
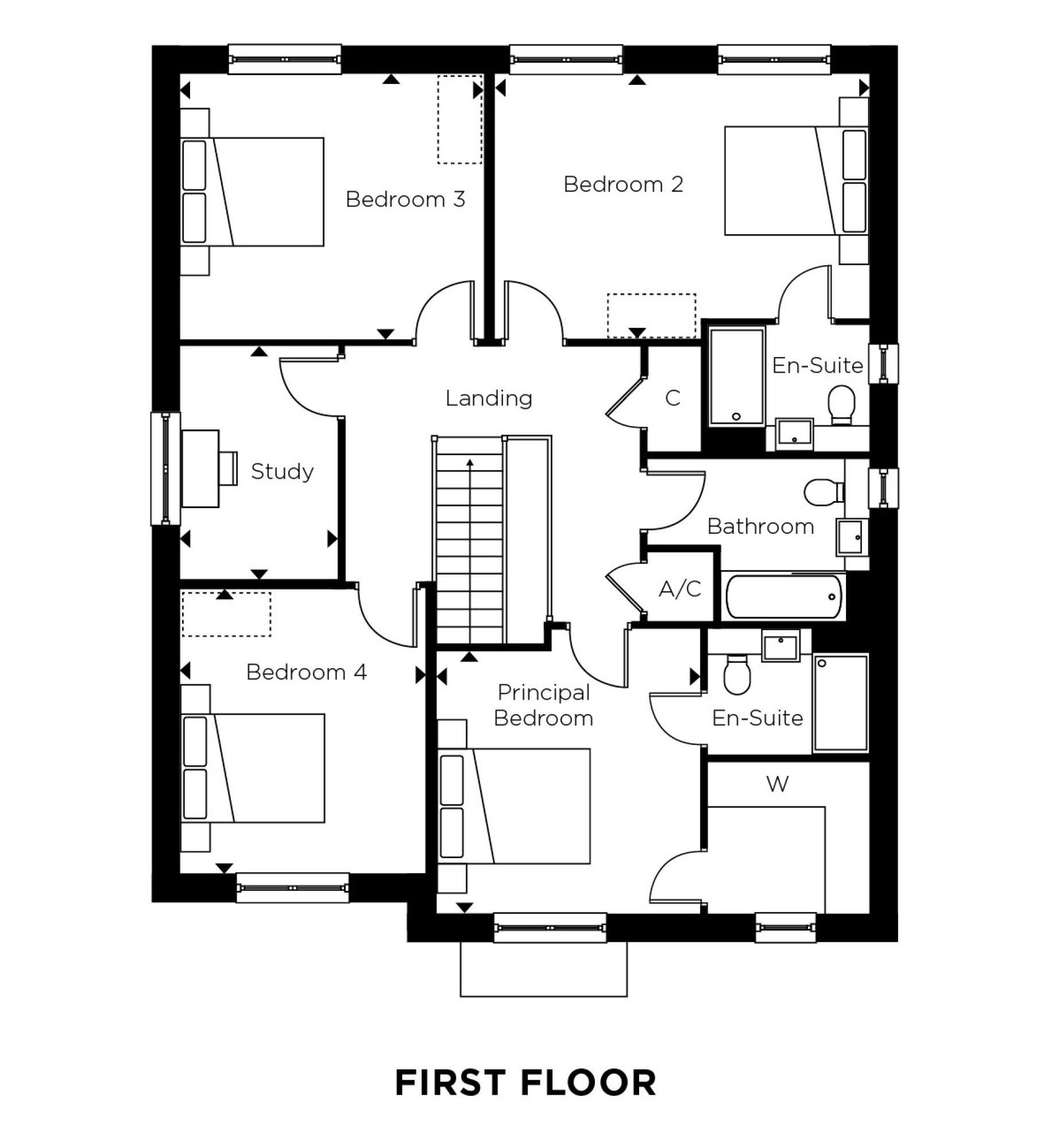
-
Available
-
Reserved
-
Sold
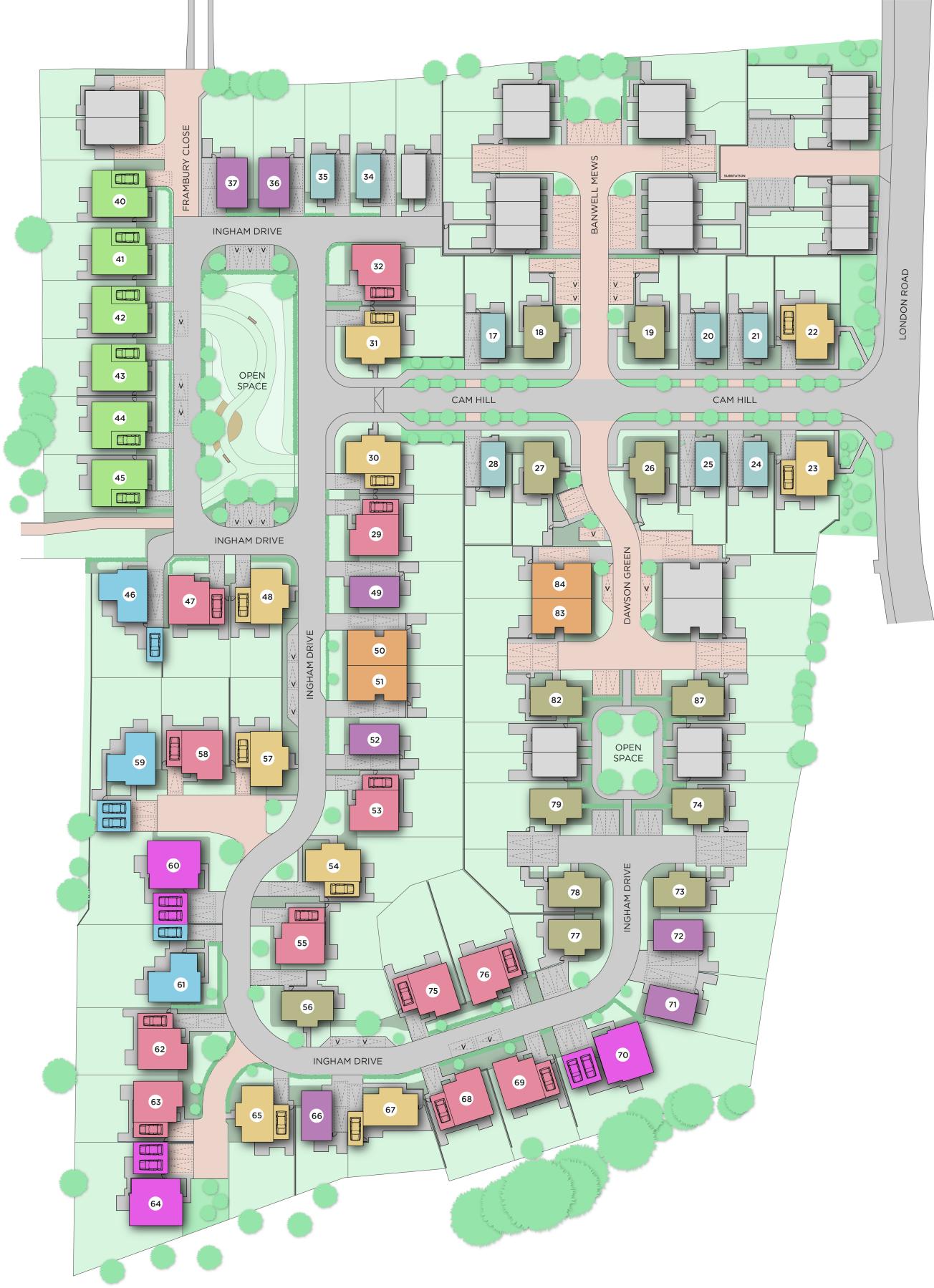
Kitchen
- Matt finish shaker-style units with soft close doors and drawers
- Caesarstone worktop with matching upstand and splashback behind hob (where applicable)
- Induction hob (with built-in extractor where on island or peninsula)
- Integrated single oven
- Integrated compact combi oven/microwave
- Integrated fridge/freezer
- Integrated dishwasher
- Integrated cooker hood (where applicable)
- Stainless steel under mounted sink with contemporary brushed steel mixer tap
- LED feature lighting to wall units
- Freestanding washing machine
- Freestanding condenser dryer
Kitchen and utility room designs and layouts vary; please contact our Sales Executive for further information.
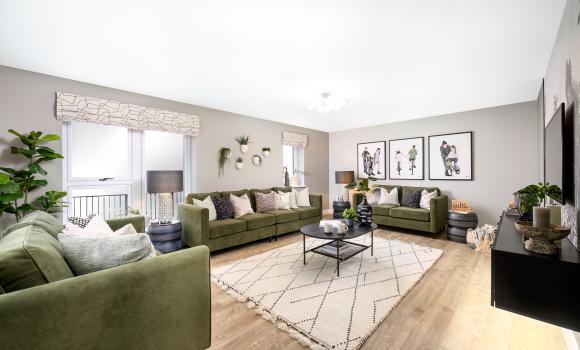
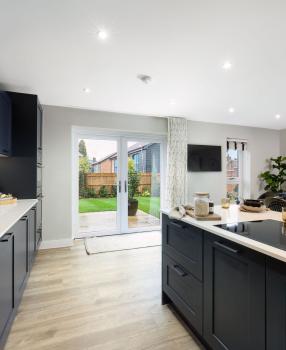
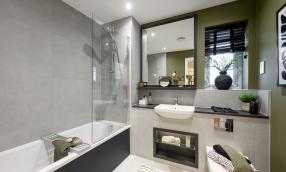
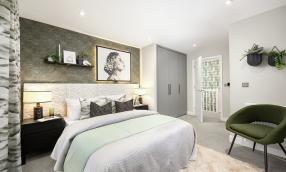
Bathroom & En-suite
Main Bathroom
- Bath with shower over and glass shower screen or separate shower enclosure
- Low profile shower tray with glass shower door (where applicable)
- Bath panel to match vanity top
- Feature mirror cabinet with LED lighting (where layout allows)
- Recessed shower shelf
- Large format wall and floor tiles
- Heated chrome towel rail
En-Suite
- Low profile shower tray with glass shower door
- Feature mirror cabinet with LED lighting (to principal en-suite only where layout allows)
- Recessed shower shelf
- Large format wall and floor tiles
- Heated chrome towel rail
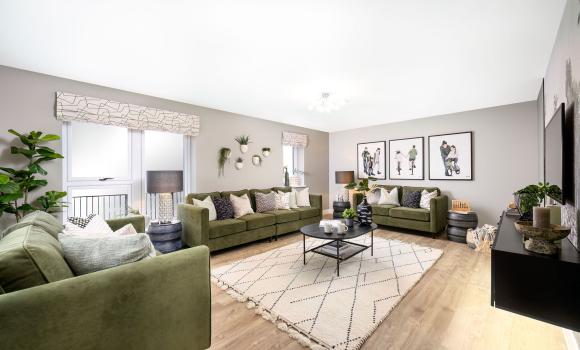


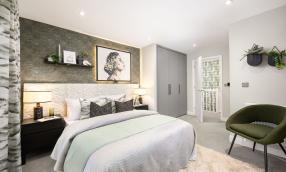
Finishes
- Amtico flooring throughout ground floor
- Carpet to stairs, landing and bedrooms (including study to The Shadwell homes)
- Large format tiles to bathroom and en-suites
- Timber staircase with carpeted treads and risers
- White painted single panel moulded internal doors with contemporary dual finish ironmongery
- Built-in hinged wardrobe with LED lighting to principal bedroom, or walk in wardrobe to The Sweetings and The Shadwell homes
- Square cut skirting and architrave
- Walls painted in white emulsion
- Smooth ceilings in white emulsion
- Composite front door with multi-point locking system
- High efficiency double glazed uPVC windows with matching patio doors or aluminium bi-fold doors (as shown on plans)
- Electrically controlled up and over garage door, colour to match front door
- Landscaping to front garden
- Turf to rear garden
- Paved patios
- External tap and power socket




Heating & Water
- Underfloor heating to ground floor, radiators to upper floor
- Heated chrome towel rails to bathroom and en-suites
- Air source heat pump
- Hot water storage tank

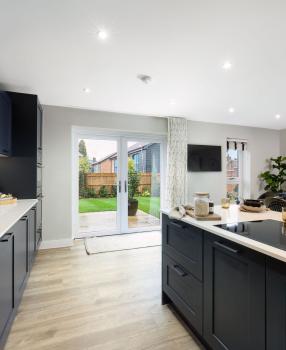


Electrical
- Downlights to entrance hall, open-plan kitchen/dining/ living room, bathroom, en-suites, WC, utility room and principal bedroom
- Pendant fittings to separate living room, dining room, study, landing and other bedrooms
- LED feature lighting to wall units in kitchen
- Selected sockets with integrated USB port
- Shaver sockets to bathroom and en-suites
- TV, BT and data points to selected locations
- BT & Hyperoptic fibre connection to all properties for customer’s choice of broadband provider
- Pre-wired for customer’s Sky Q connection
- Hard-wired smoke and heat detectors
- Spur for customer’s own installation of security alarm panel
- External lighting to front and rear of property
- Light and power to garage
- Electric car charging point to all plots
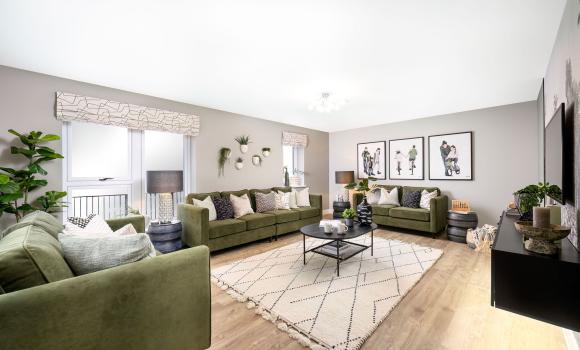



Construction & Warranty
- Traditionally constructed brick and block outer walls, cavity filled with insulation
- Concrete floor to ground floors with timber to upper floors
- Exterior treatments are a combination of red or buff facing bricks, with wood effect cladding to selected plots, and red or grey roof tiles
- 10 year NHBC warranty
Management Company has been formed at Hollymead Square and will be responsible for the management and maintenance of the shared services and external communal areas of the development, including the green open spaces, play areas, un-adopted estate roads and footpaths. All homeowners will automatically be made members of the Management Company when they purchase a home at Hollymead Square. A managing agent has been appointed on behalf of the Management Company and will take on the day-to-day management and maintenance responsibilities. All homeowners will be required to pay a contribution towards the maintenance of the development, which will be collected by the managing agent in the form of an annual estate charge. We are unable to accommodate any individual changes, additions or amendments to the specification, layout or plans to any individual home. Please note that it may not be possible to obtain the products as referred to in the specification; in such cases a similar alternative will be provided. Hill reserve the right to make these changes as required.




What our customers say
My & Mrs Young found their ideal family home at Hollymead Square and share their experience.
"Initially, we thought that a family home in this lovely setting might be beyond our budget, but when we looked at the figures in more depth, we realised the difference the property’s energy efficiency level makes. Overall, the maths determined that purchasing this home would boast a huge potential saving. It was a game-changer for us.
Hollymead Square has it all – our new home is perfect, and it sits in the ideal location. The excellent sustainability credentials will also have a positive impact on our family life, and we feel very lucky to have found our home here.”
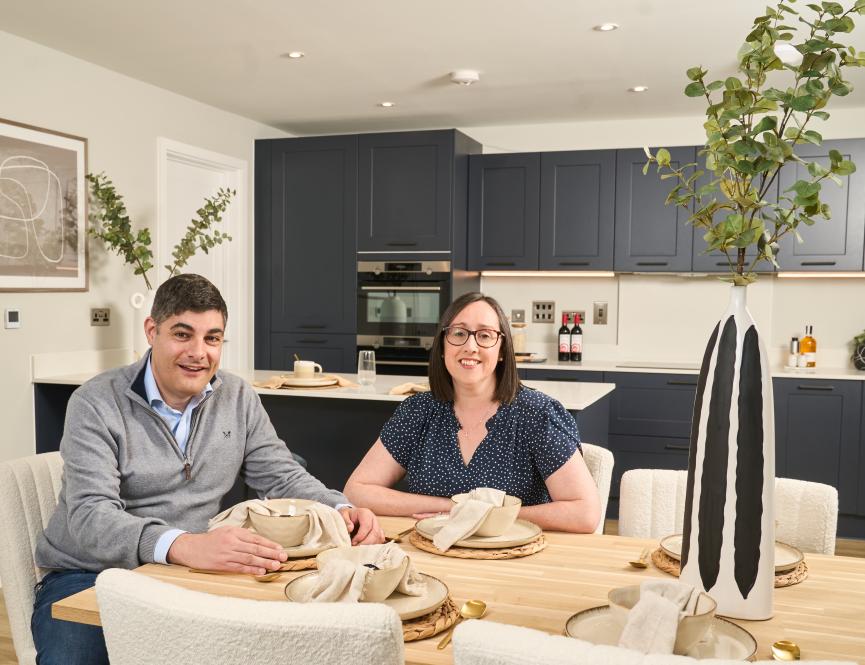
Similar Properties

Get in touch and arrange a viewing
Contact our sales team to book a viewing to visit our sales suite and show houses. With a variety of show houses open, you can see a variety of homes available with us during your visit. This includes:
- Plot 20, The Flith - 2 bedroom house
- Plot 22, The Linnets - 4 bedroom house
- Plot 40, The Shadwell - 4 bedroom house
