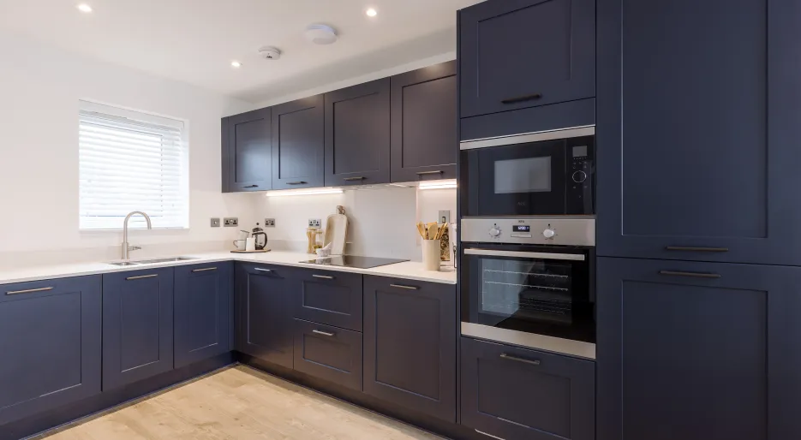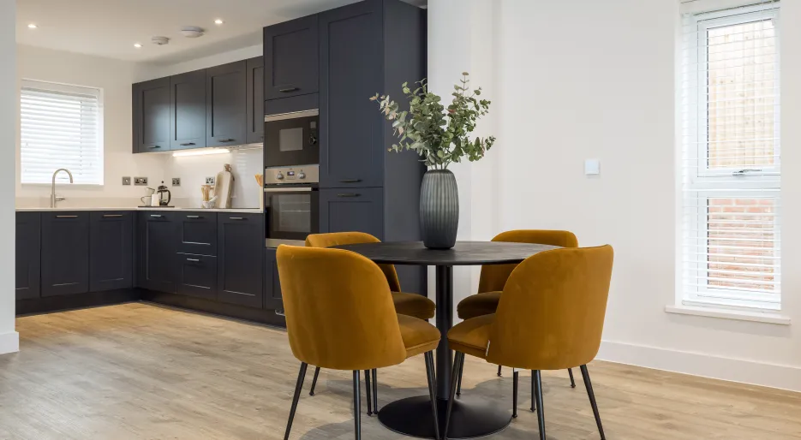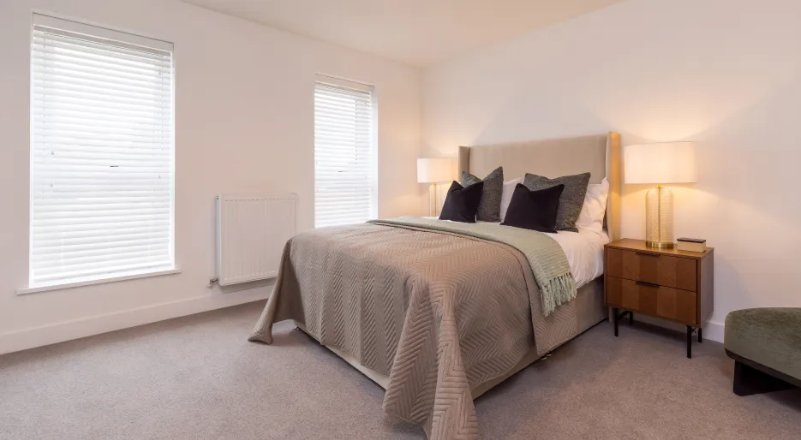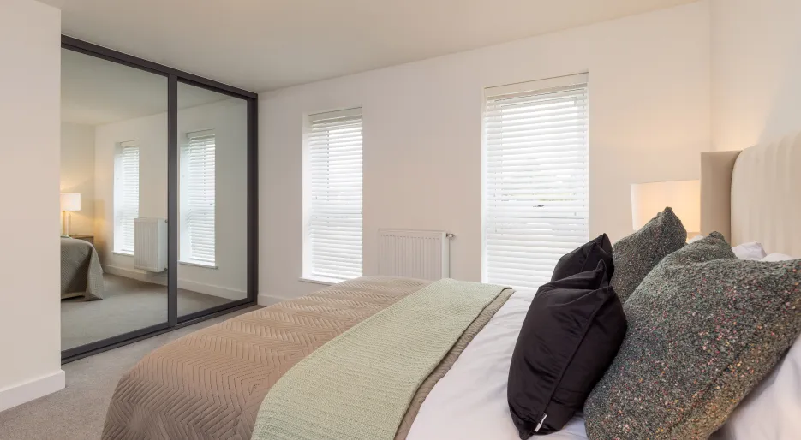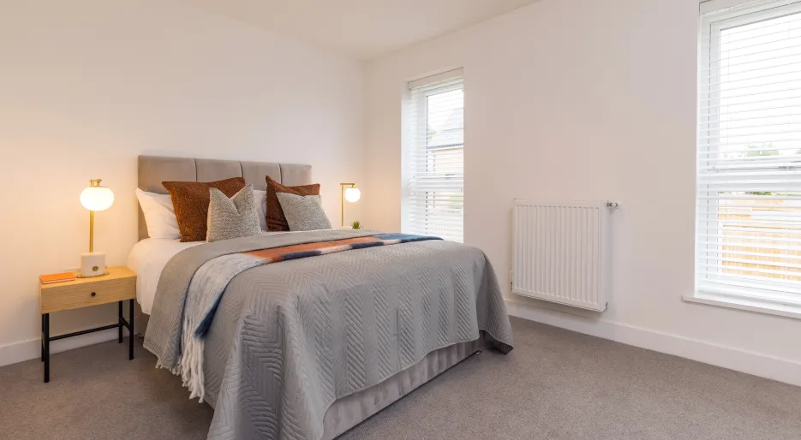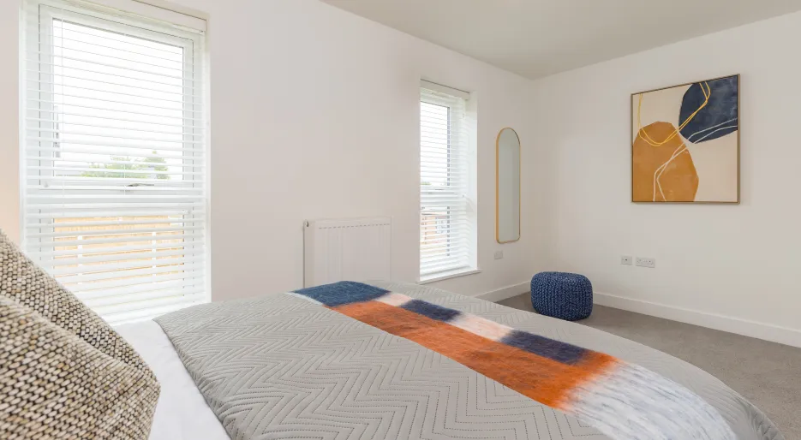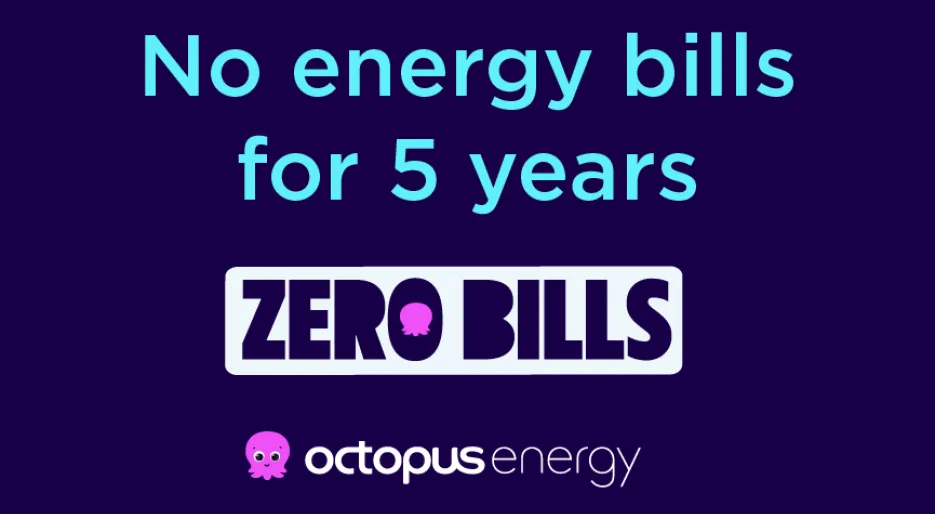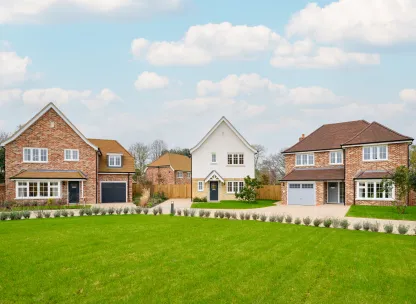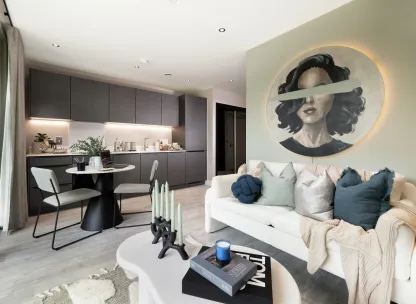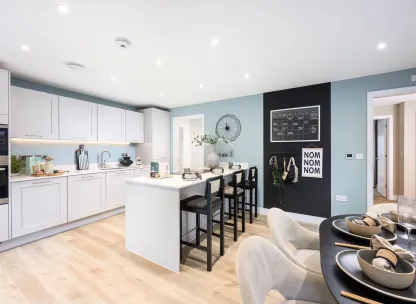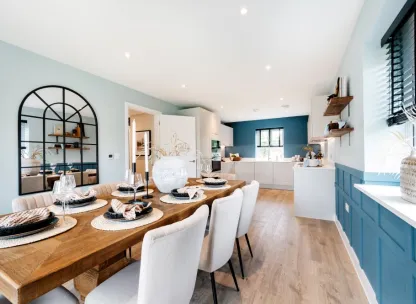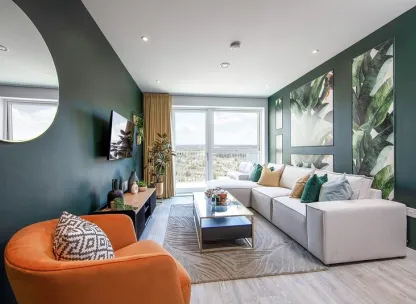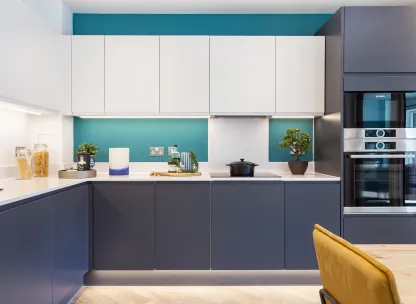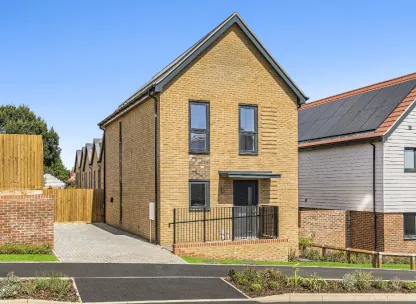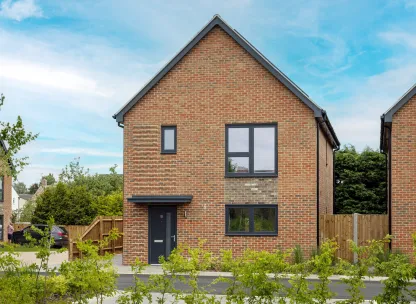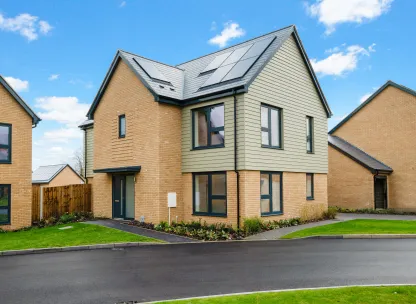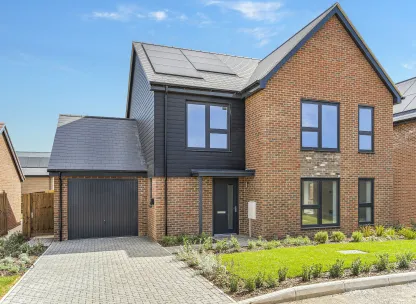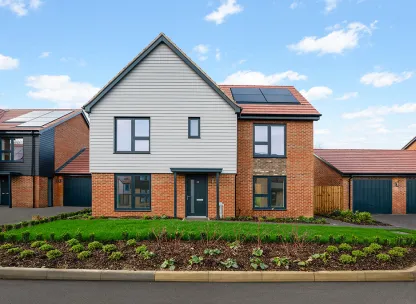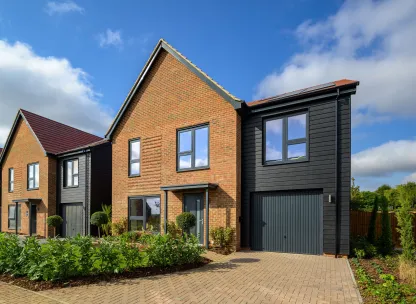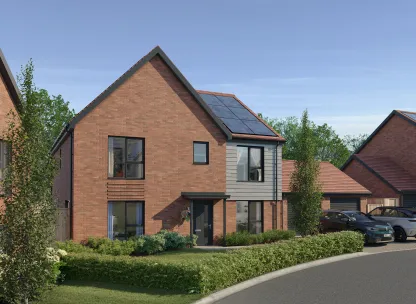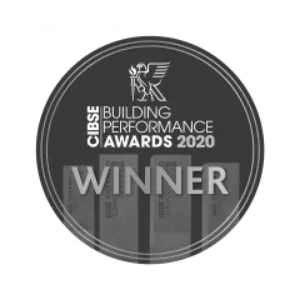Plot 20 The Flitch
Newport, Essex, CB11 3PN Directions and opening times
- £450,000
-
2bedrooms
-
1bathrooms
Hollymead Square Plot 20 - The Flitch
- Price:
£450,000
- Bedrooms:
2
- Bathrooms:
1
- Directions and opening times

Created for Living
Plot 20, The Flitch is a detached two-bedroom home designed with spacious open-plan living, two double bedrooms and includes two allocated parking spaces.
This charming detached two-bedroom home offers a spacious and open plan kitchen/dining/living area, creating a bright and inviting space for everyday living. The large patio doors seamlessly connect the interior to the beautifully landscaped garden, extending the living space outdoors. The stylish kitchen is equipped with integrated appliances, Caesarstone worktops, and matt finish shaker-style units, all designed for both functionality and modern aesthetics.
The principal bedroom features a fitted wardrobe, providing ample storage, while the second double bedroom offers plenty of space for relaxation. Both bedrooms are served by a generously sized, well-appointed bathroom. The home also benefits from underfloor heating on the ground floor and radiators on the upper floor, ensuring comfort throughout the year.
Don't miss this opportunity to make Plot 20 your new home, contact our sales team to book a viewing.
*JOIN OUR SUMMER CELEBRATION ON SATURDAY 28TH JUNE*
Head over to the Hollymead Square web page to secure your FREE ticket now
*Zero Bills, Limits, exclusions, and terms & conditions apply. Speak to our sales team for further information. Internal photography and garden represent The Hatfield Show Home. Street scene represents the green open space at Hollymead Square. Travel times taken from Google Maps and are approximate only. Assisted Move is subject to Terms & Conditions, please speak to our Sales Team for more information.
- Tenure:
- Freehold
- Service charge:
- £165.00
- Council tax band:
- TBC
Features
Assisted Move Available*
10 Year NHBC Warranty
Chain Free
Driveway for two cars and electric car charging point
Zero energy bills for the first 5 years*
6-minute walk to Newport station & reach to London Liverpool Street in just over an hour
Newport Primary School & Joyce Frankland Academy both within a 15 minute walk
- Tenure:
- Freehold
- Service charge:
- £165.00
- :
- Council tax band:
- TBC
- :

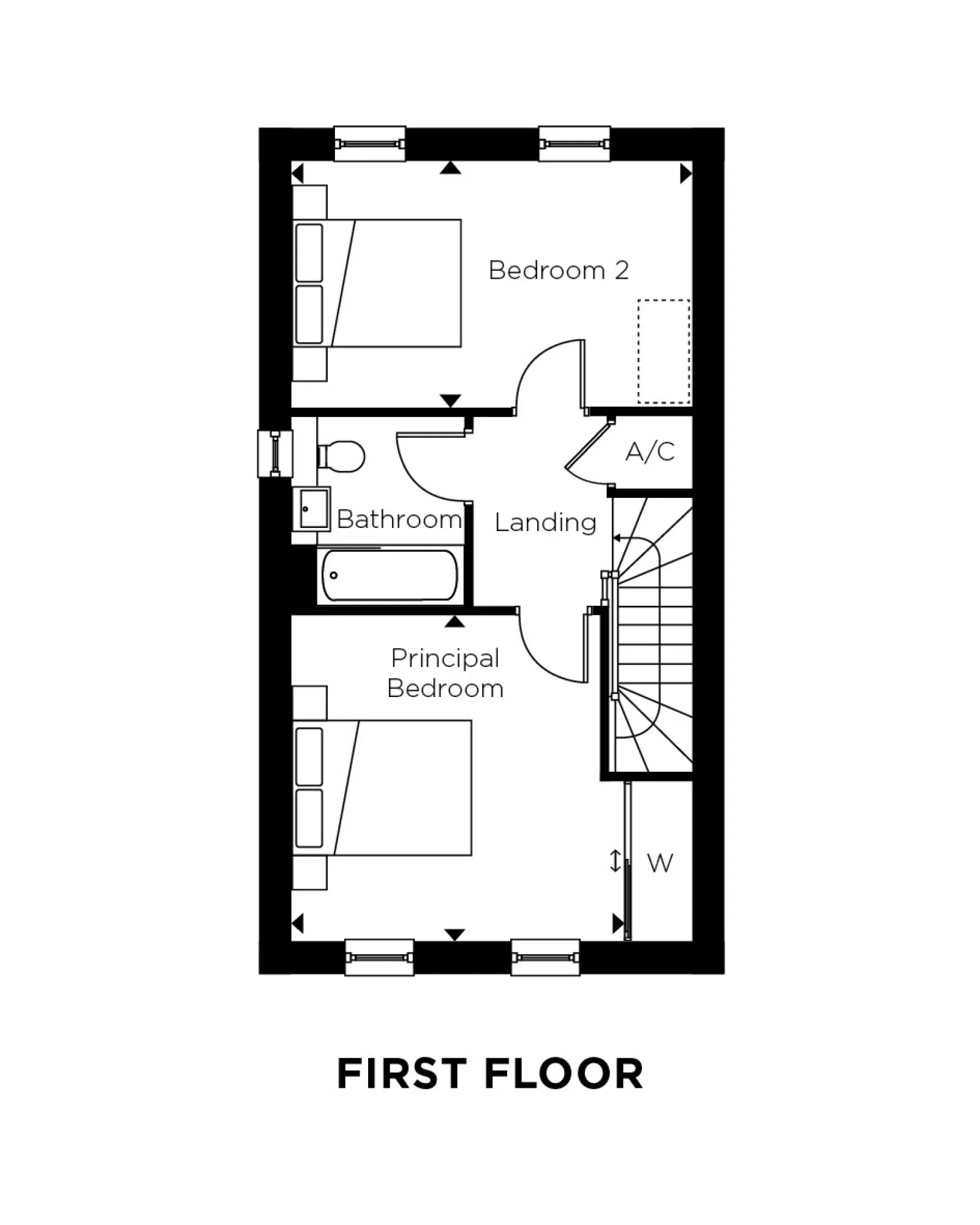
Kitchen
- Matt finish shaker-style units with soft close doors and drawers
- Caesarstone worktop with matching upstand and splashback behind hob (where applicable)
- Induction hob (with built-in extractor where on peninsula)
- Integrated single oven
- Integrated microwave
- Integrated fridge/freezer
- Integrated dishwasher
- Integrated cooker hood
- Integrated washer/dryer (where no utility)
- Stainless steel under mounted sink with brushed steel mixer tap
Kitchen and utility designs and layouts vary; please contact our Sales Executive for further information.
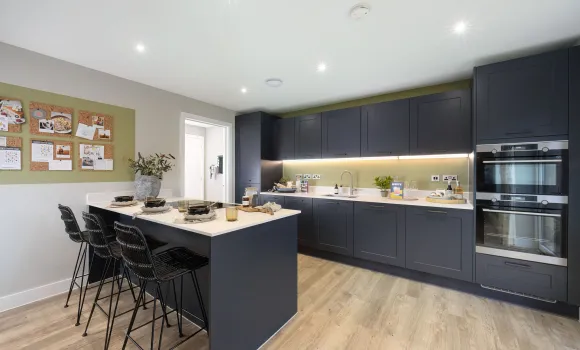
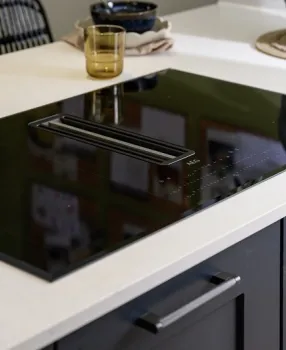
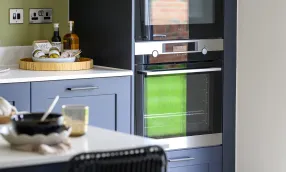
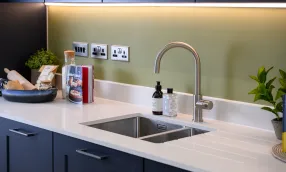
Floor Finishes
- Amtico flooring to entrance hall, WC, kitchen, utility room and all ground floor reception rooms
- Carpet to stairs, landing and bedrooms
- Large format tiles to bathroom and en-suite
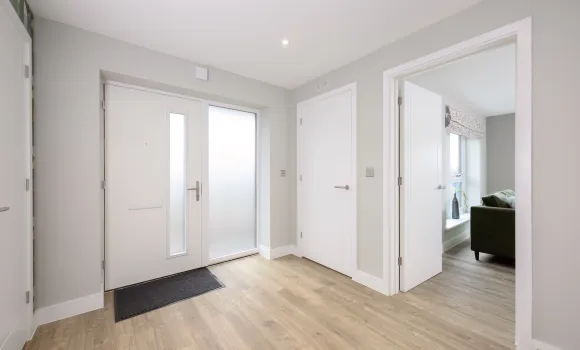
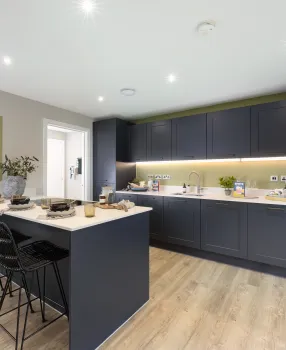
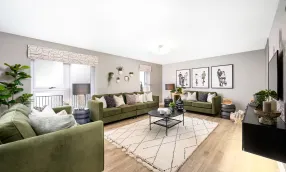
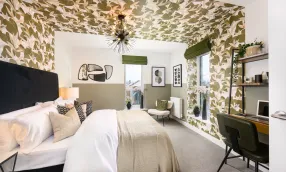
Bathroom & En-suite
Bathroom
- Bath with shower over and glass screen
- Bath panel to match vanity top
- Framed feature mirror with shelf (where layout allows)
- Large format wall and floor tiles
- Heated chrome towel rail
En-suite
- Low profile shower tray with glass shower door
- Framed feature mirror with shelf to match vanity top (where layout allows)
- Large format wall and floor tiles
- Heated chrome towel rail
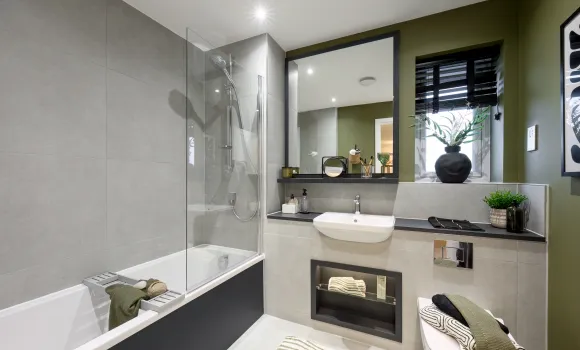
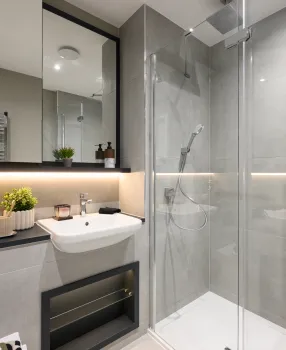
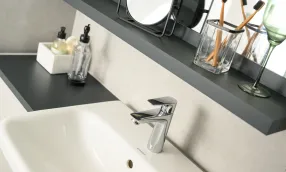
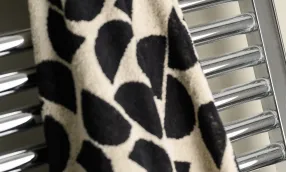
Decorative Finishes
- Timber staircase with carpeted treads and risers
- White painted single panel moulded internal doors with contemporary dual finish ironmongery
- Built-in mirrored wardrobe with sliding doors to principal bedroom, or walk in wardrobe to The Hatfield homes
- Square cut skirting and architrave
- Walls painted in white emulsion
- Smooth ceilings in white emulsion
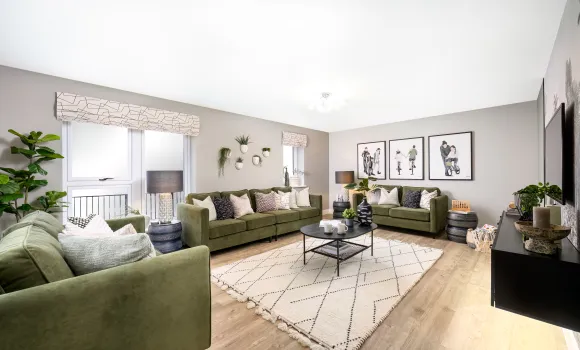
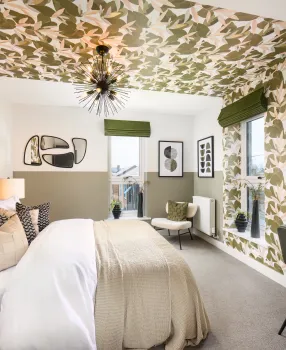
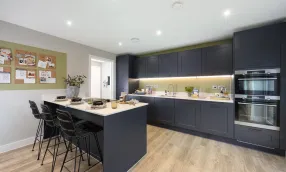
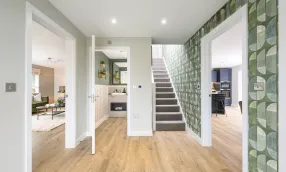
Doors and Windows
- Composite front door with multi-point locking system
- High efficiency double glazed uPVC windows, with matching patio doors or aluminium bifold doors where shown on plan

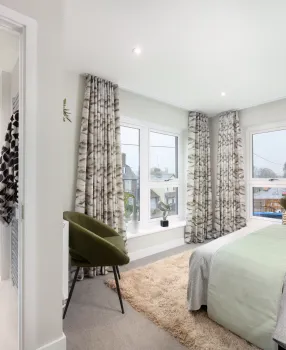
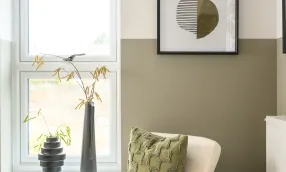
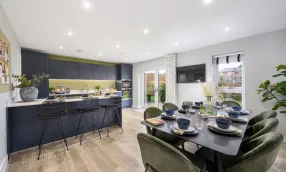
Electrical
- Downlights to entrance hall, open-plan kitchen/dining/living room, utility room, bathroom, en-suite, WC
- Pendant fittings to separate living room, landing and all bedrooms
- LED feature lighting to wall units in kitchen
- Shaver sockets to bathroom and en-suite
- TV, BT and data points to selected locations
- BT & Hyperoptic fibre connection to all properties for customers Sky Q connection
- Hard-wired smoke and heat detectors
- Spur for customer's own installation of security alarm panel
- External lighting to front and rear of property
- Electric car charging point to all plots
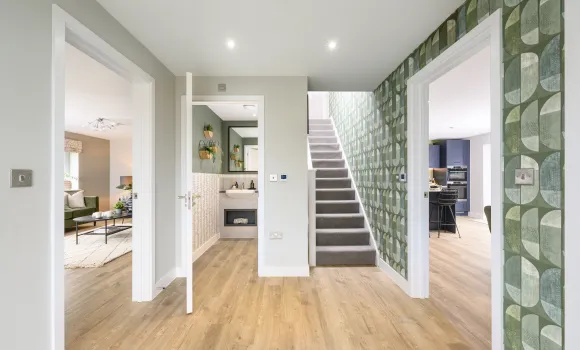
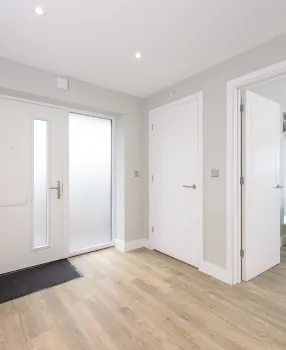
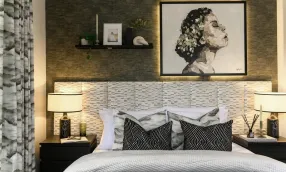
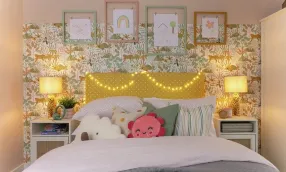
Heating and Water
- Underfloor heating to ground floor, radiators to upper floor
- Heated chrome towel rails to bathroom and en-suite
- Air source heat pump
- Hot water storage tank
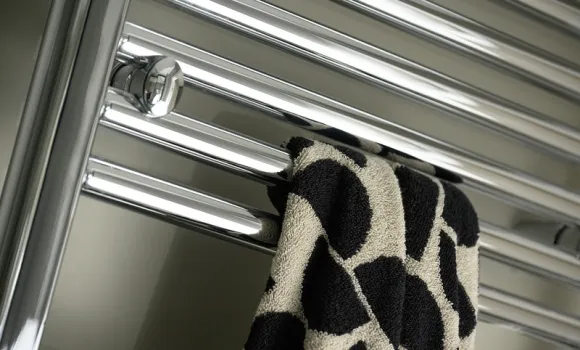
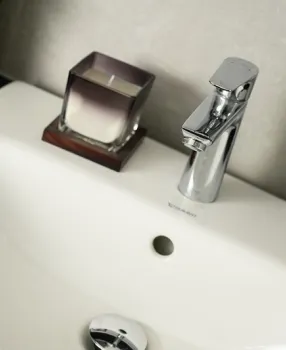
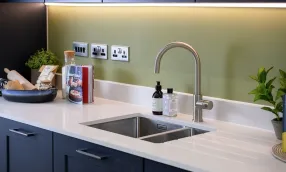
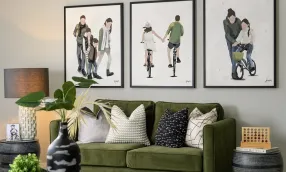
External Finishes
- Landscaping to front garden
- Turf to rear garden
- Paved patios
- External tap
- Garden shed
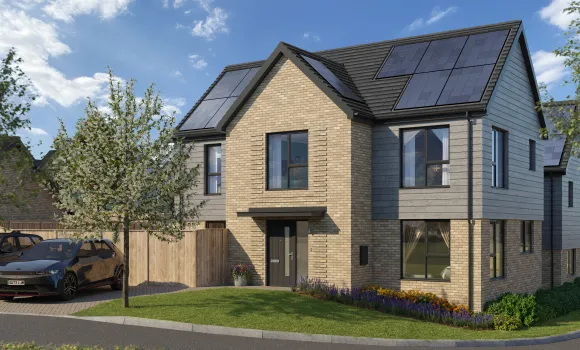
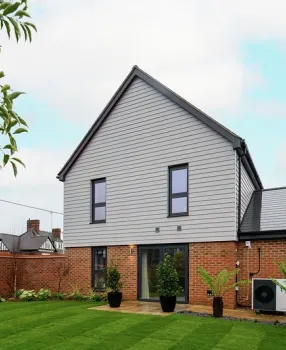
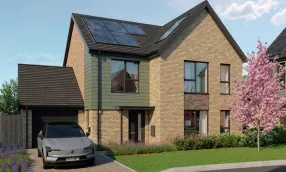
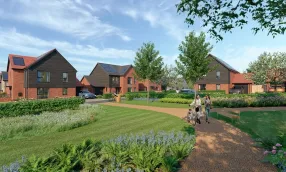
Construction
- Traditionally constructed brick and block outer walls, cavity filled with insulation
- Concrete floor to ground floors with timber to upper floors
- Exterior treatments are a combination of red or buff facing bricks, with wood effect cladding to selected homes, and red or grey roof tiles
- PV panels to all homes
Warranty
- 10 year NHBC warranty
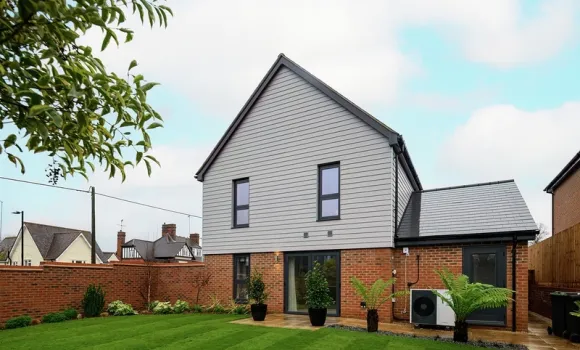
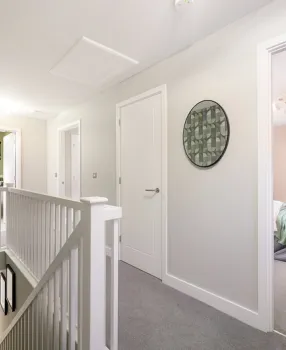
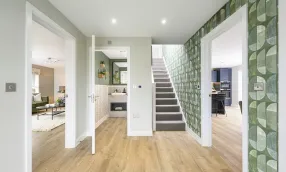
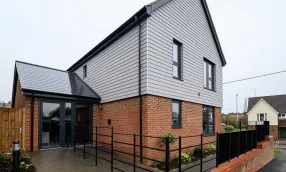
Ways to Buy
Similar Properties

What 3 Words: ///clear.seducing.unrated


