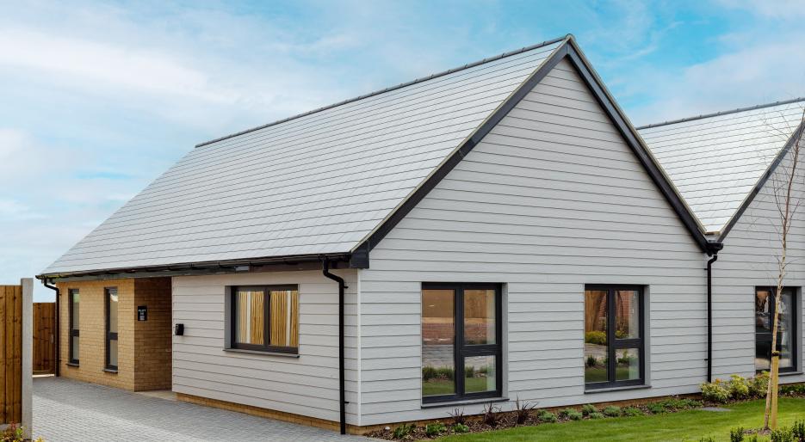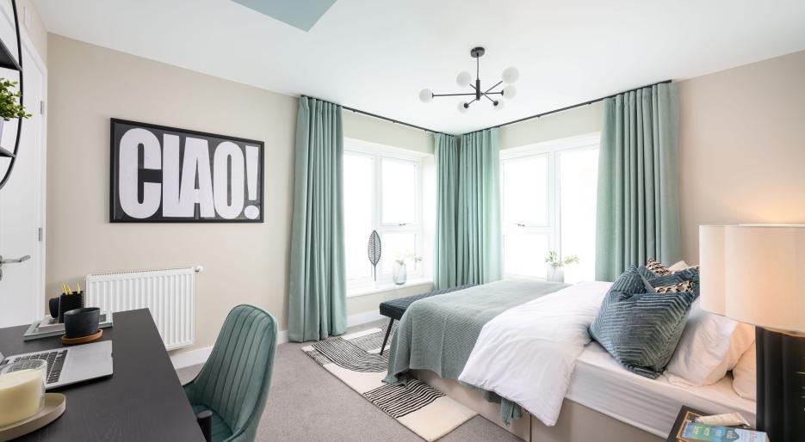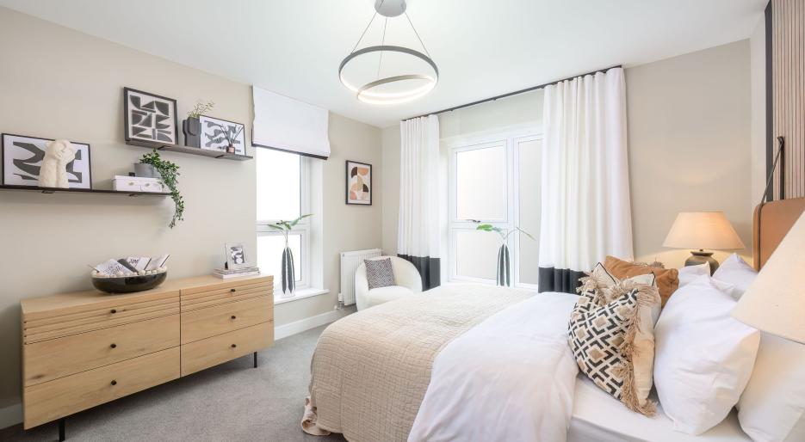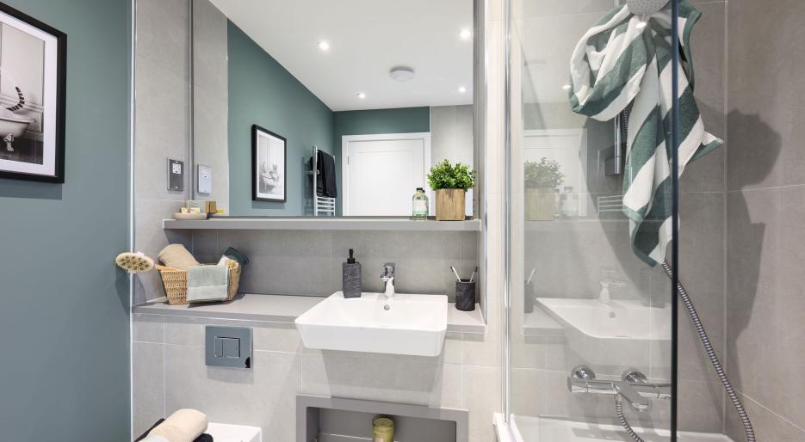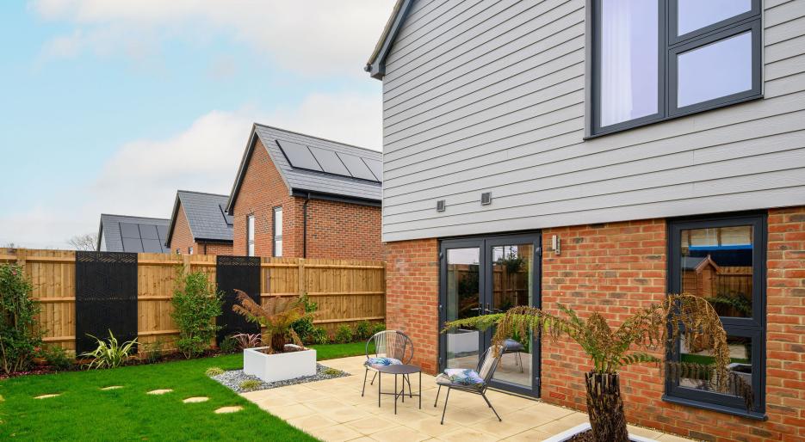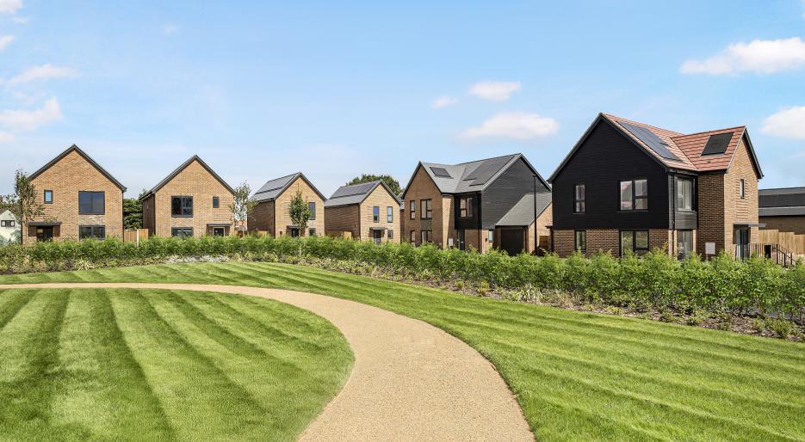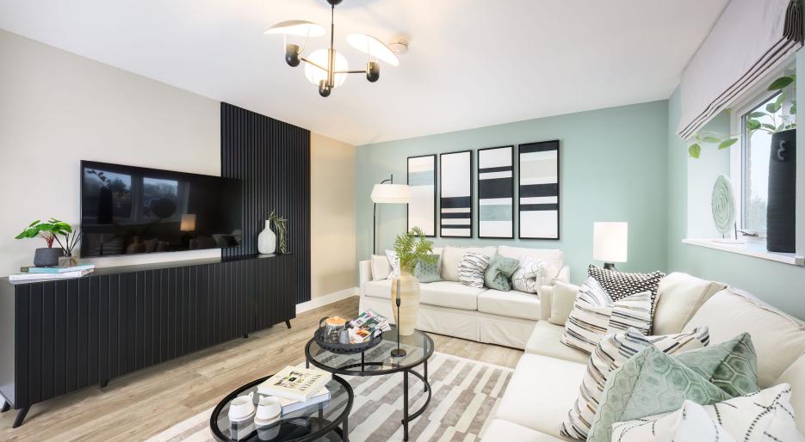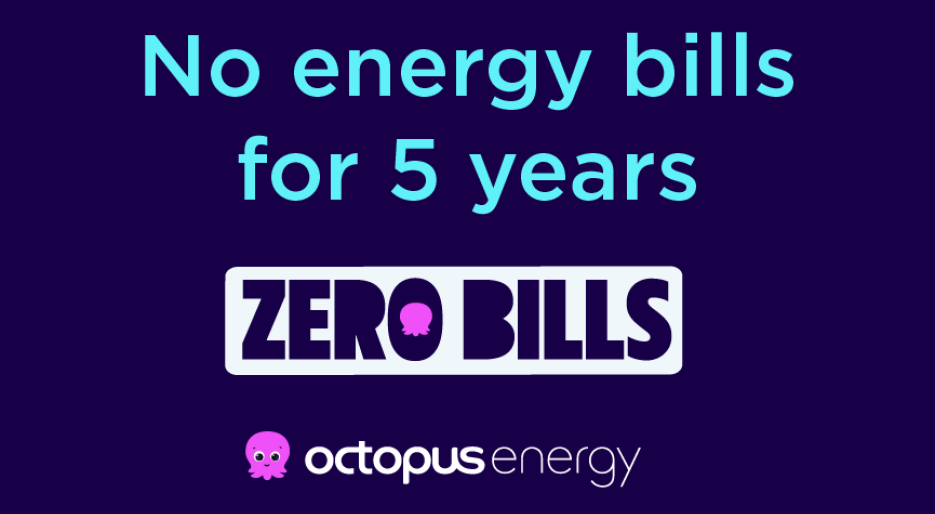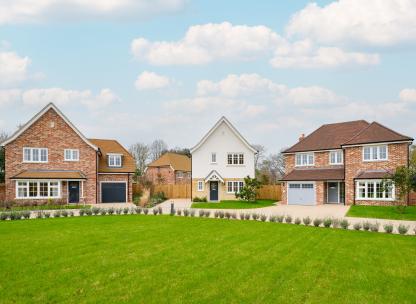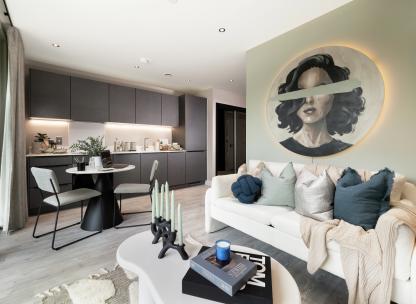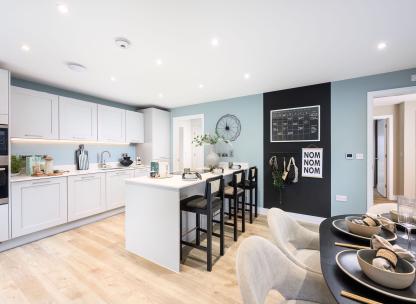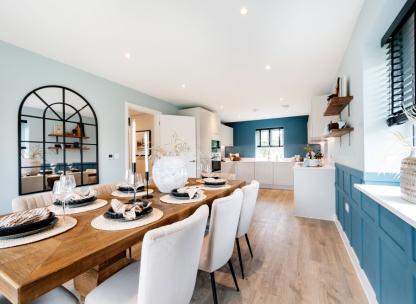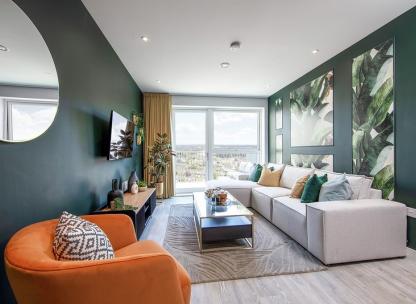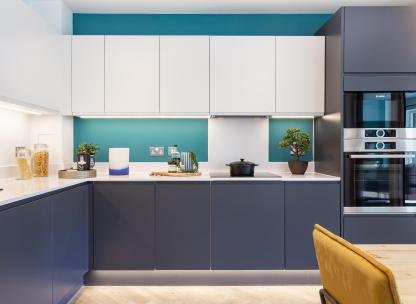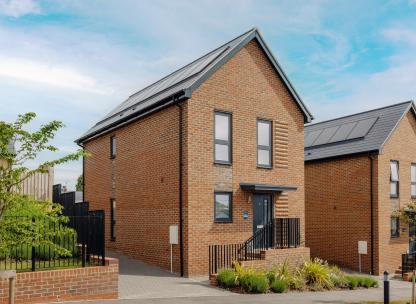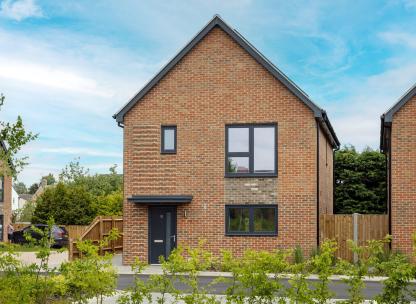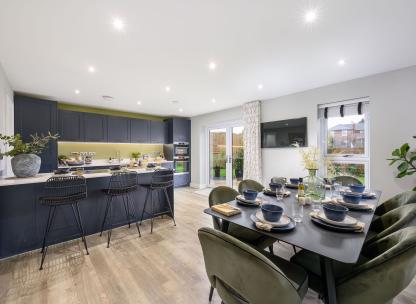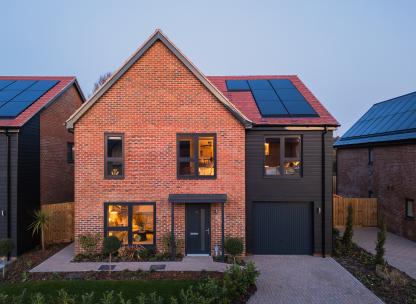- £550,000
-
2bedrooms
-
1bathrooms
Hollymead Square The Buxton, Number 50
- Price:
£550,000
- Bedrooms:
2
- Bathrooms:
1
- Directions and opening times
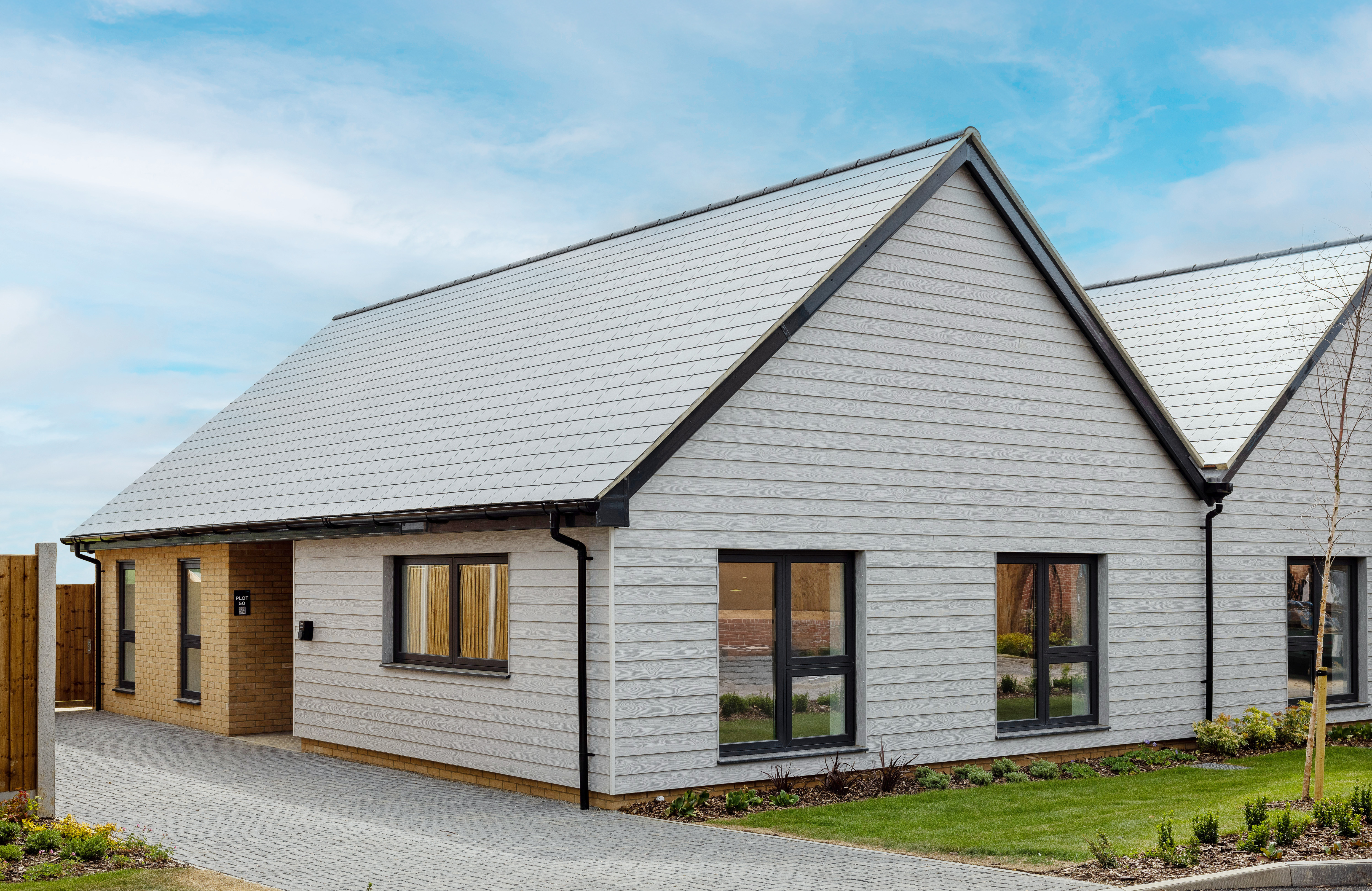
Created for Living
A unique find in todays market, The Buxton Number 50, is a two double bedroom bungalow designed with spacious open-plan living and driveway parking with electric car charging point.
Approximately 880 sq ft, this unique bungalow offers the perfect blend of style, comfort, and convenience, with a thoughtful design that makes single-level living truly special.
The open-plan kitchen, dining, and living area is the heart of the home, providing a bright and spacious environment that’s ideal for both relaxing and entertaining. With integrated appliances included at no extra cost, the kitchen boasts high-end Caesarstone worktops and sleek matt finish shaker-style units with soft-close doors and drawers, blending functionality with modern elegance.
Both double bedrooms are generously sized, offering plenty of space for relaxation. The principal bedroom includes a fitted wardrobe, providing practical storage while maximizing floor space.
To ensure comfort and quality throughout, flooring is included in every room. The main living spaces feature stylish and durable Amtico flooring, while the bedrooms are finished with plush carpets for added comfort. The bathrooms are beautifully tiled, creating a sleek, polished look.
Contact our sales team to book a viewing to visit our sales suite and show homes.
**Zero Bills, Limits, exclusions, and terms & conditions apply. Speak to our sales team for further information. Internal photography and garden represent The Hatfield Show Home. Street scene represents the green open space at Hollymead Square. Travel times taken from Google Maps and are approximate only. Assisted Move is subject to Terms & Conditions, please speak to our Sales Team for more information.
- Tenure:
- Freehold
- Service charge:
- £165.00
- Council tax band:
- TBC
Features
Unique advantage of zero energy bills for the first five years**
Ready to move into!
Assisted Move Available*
10 year NHBC warranty
Driveway parking for two cars with an electric car charging point
Underfloor heating throughout
Newport Primary School & Joyce Frankland Academy both within a 15 minute walk
6 minute walk to Newport station, with direct links to Central London in just over an hour
- Tenure:
- Freehold
- Service charge:
- £165.00
- :
- Council tax band:
- TBC
- :
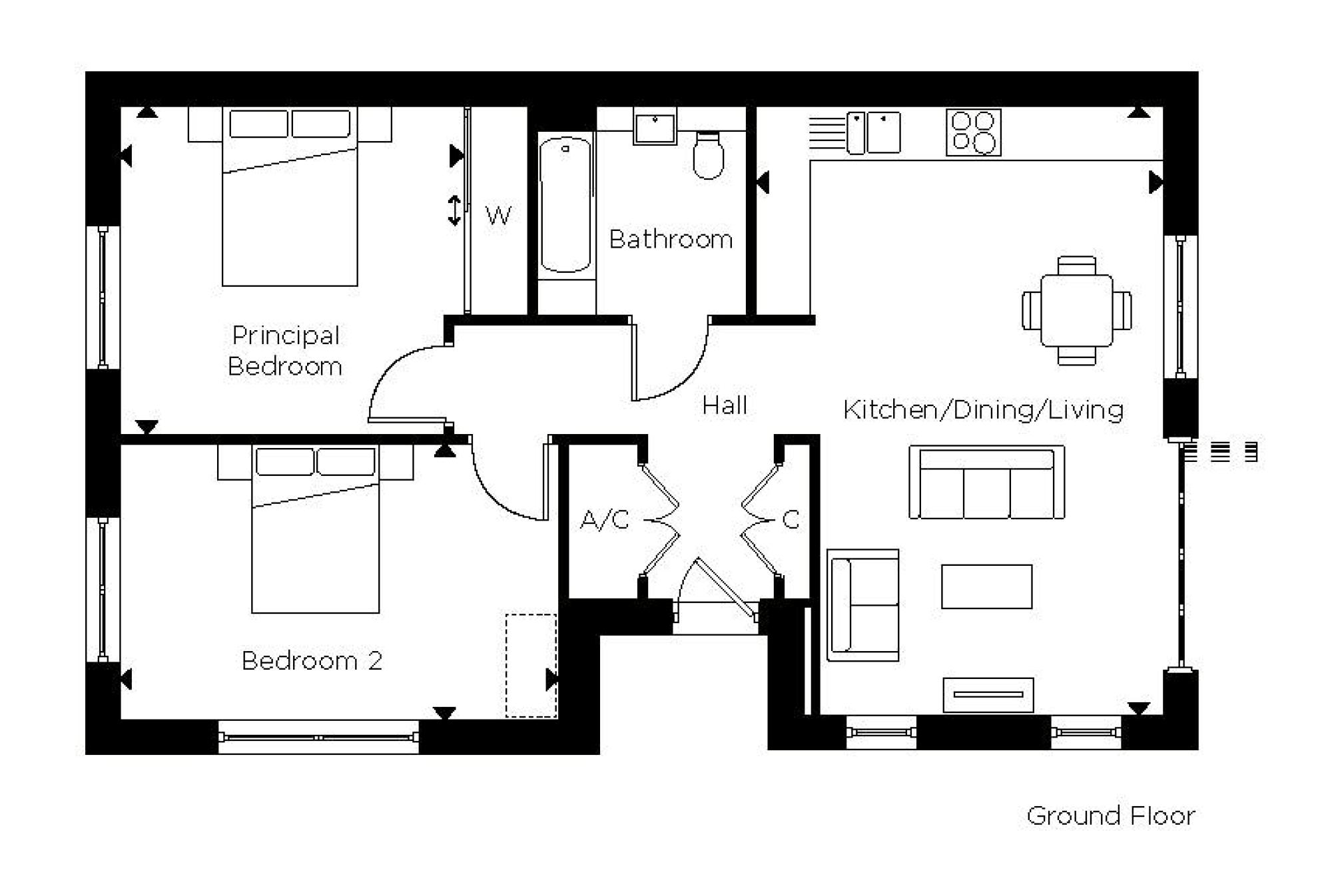
-
Available
-
Reserved
-
Sold
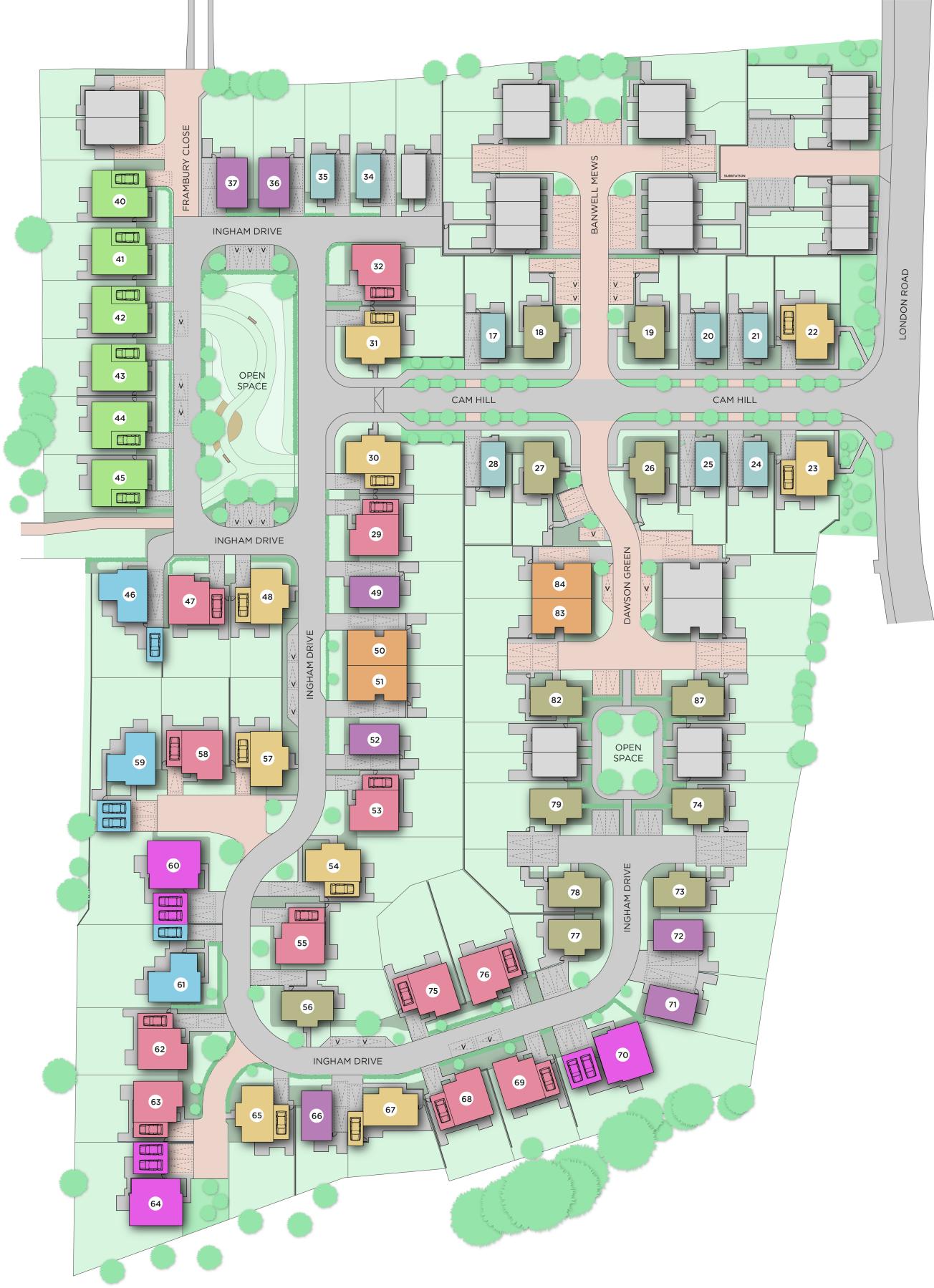
Kitchen
- Matt finish shaker-style units with soft close doors and drawers
- Caesarstone worktop with matching upstand and splashback behind hob (where applicable)
- Induction hob (with built-in extractor where on peninsula)
- Integrated single oven
- Integrated microwave
- Integrated fridge/freezer
- Integrated dishwasher
- Integrated cooker hood
- Integrated washer/dryer (where no utility)
- Stainless steel under mounted sink with brushed steel mixer tap
Kitchen and utility designs and layouts vary; please contact our Sales Executive for further information.
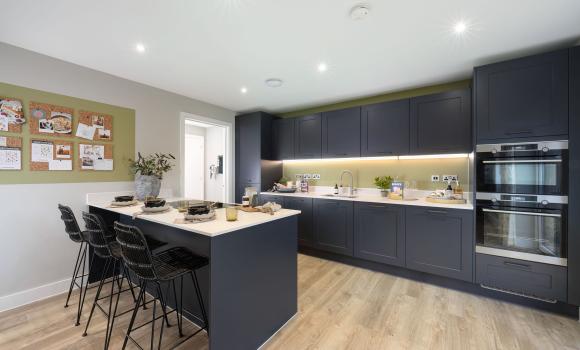
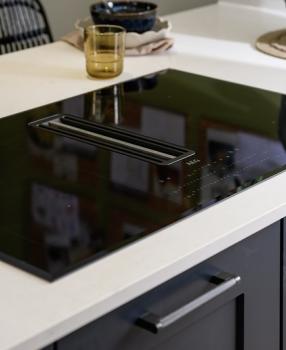
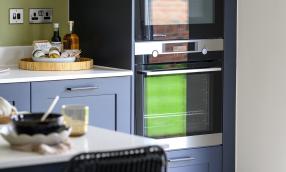
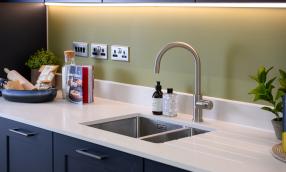
Floor Finishes
- Amtico flooring to entrance hall, WC, kitchen, utility room and all ground floor reception rooms
- Carpet to stairs, landing and bedrooms
- Large format tiles to bathroom and en-suite
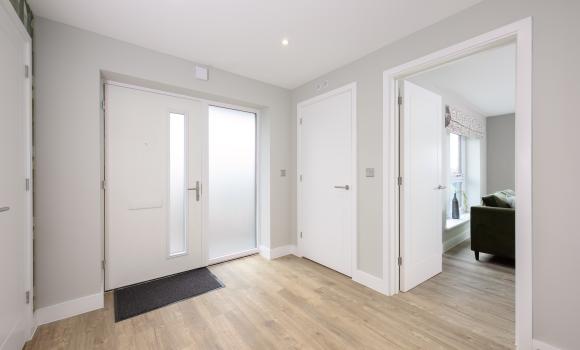
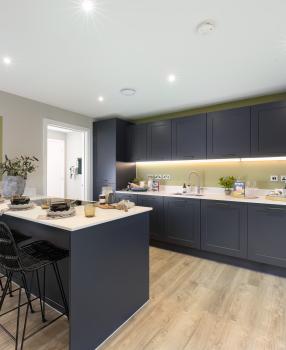
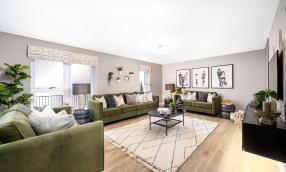
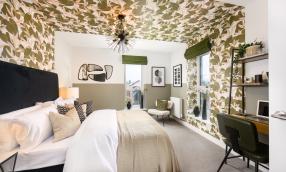
Bathroom & En-suite
Bathroom
- Bath with shower over and glass screen
- Bath panel to match vanity top
- Framed feature mirror with shelf (where layout allows)
- Large format wall and floor tiles
- Heated chrome towel rail
En-suite
- Low profile shower tray with glass shower door
- Framed feature mirror with shelf to match vanity top (where layout allows)
- Large format wall and floor tiles
- Heated chrome towel rail
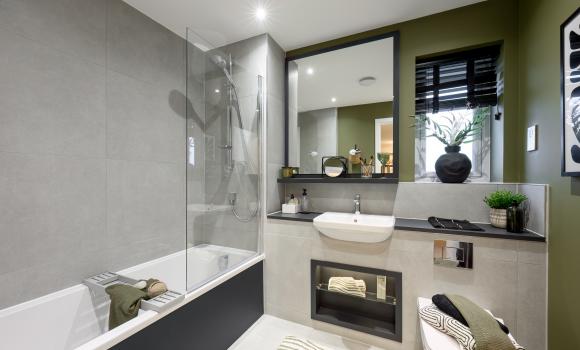
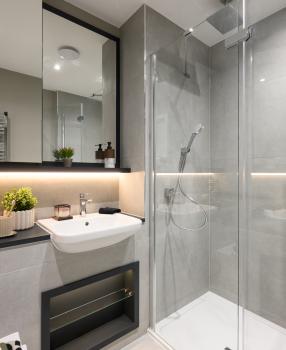
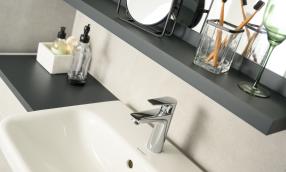
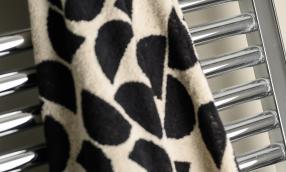
Decorative Finishes
- Timber staircase with carpeted treads and risers
- White painted single panel moulded internal doors with contemporary dual finish ironmongery
- Built-in mirrored wardrobe with sliding doors to principal bedroom, or walk in wardrobe to The Hatfield homes
- Square cut skirting and architrave
- Walls painted in white emulsion
- Smooth ceilings in white emulsion
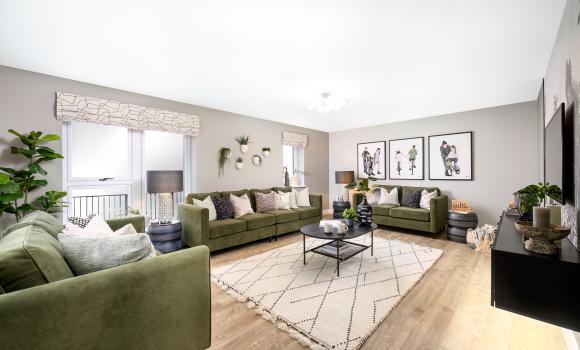
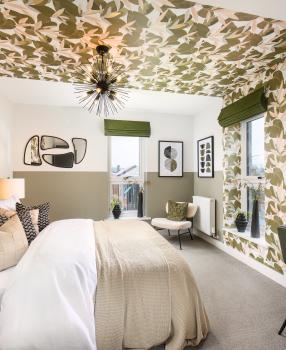
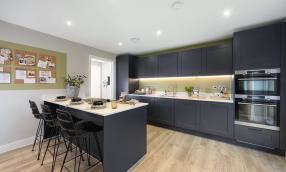
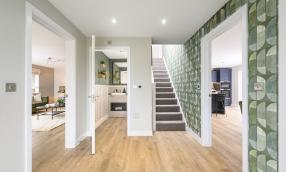
Doors and Windows
- Composite front door with multi-point locking system
- High efficiency double glazed uPVC windows, with matching patio doors or aluminium bifold doors where shown on plan

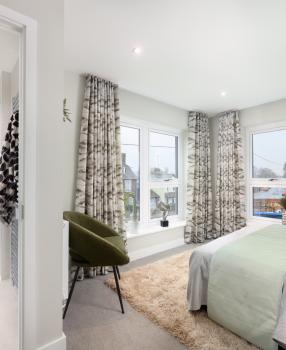
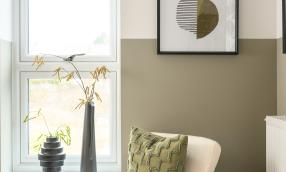
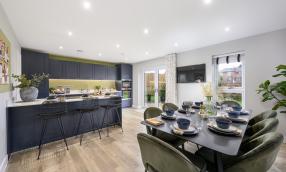
Electrical
- Downlights to entrance hall, open-plan kitchen/dining/living room, utility room, bathroom, en-suite, WC
- Pendant fittings to separate living room, landing and all bedrooms
- LED feature lighting to wall units in kitchen
- Shaver sockets to bathroom and en-suite
- TV, BT and data points to selected locations
- BT & Hyperoptic fibre connection to all properties for customers Sky Q connection
- Hard-wired smoke and heat detectors
- Spur for customer's own installation of security alarm panel
- External lighting to front and rear of property
- Electric car charging point to all plots
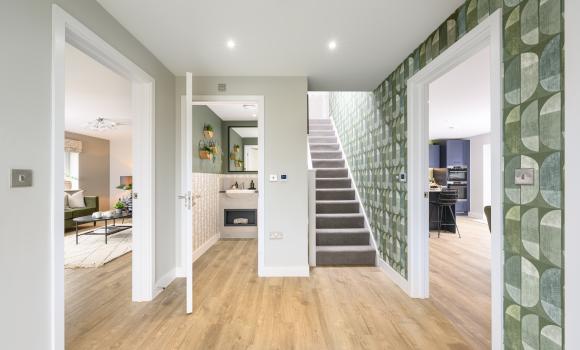
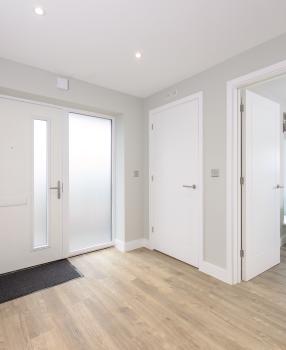
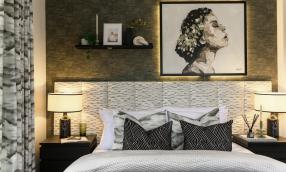

Heating and Water
- Underfloor heating to ground floor, radiators to upper floor
- Heated chrome towel rails to bathroom and en-suite
- Air source heat pump
- Hot water storage tank
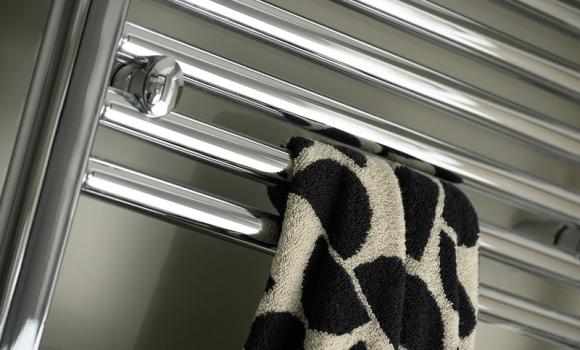
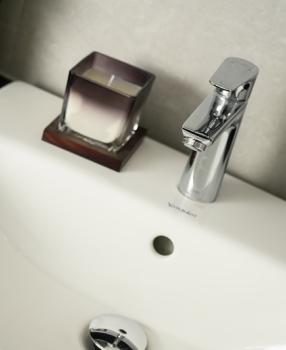
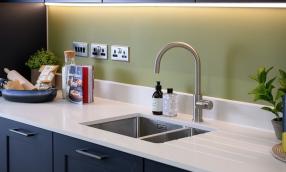

External Finishes
- Landscaping to front garden
- Turf to rear garden
- Paved patios
- External tap
- Garden shed
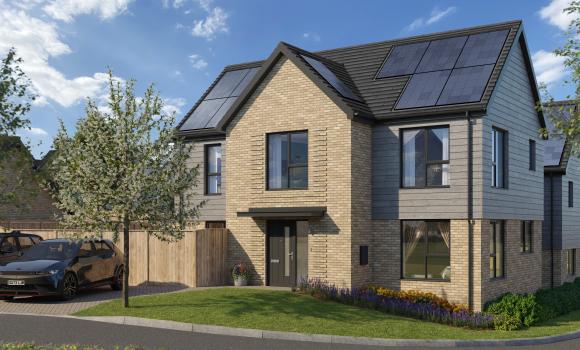
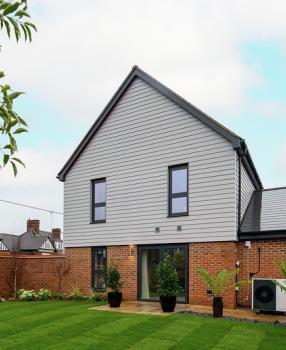
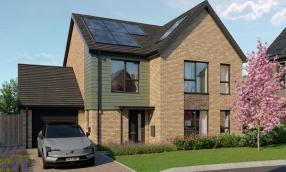
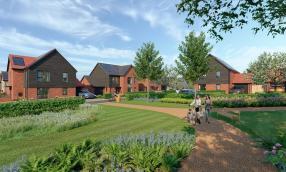
Construction
- Traditionally constructed brick and block outer walls, cavity filled with insulation
- Concrete floor to ground floors with timber to upper floors
- Exterior treatments are a combination of red or buff facing bricks, with wood effect cladding to selected homes, and red or grey roof tiles
- PV panels to all homes
Warranty
- 10 year NHBC warranty
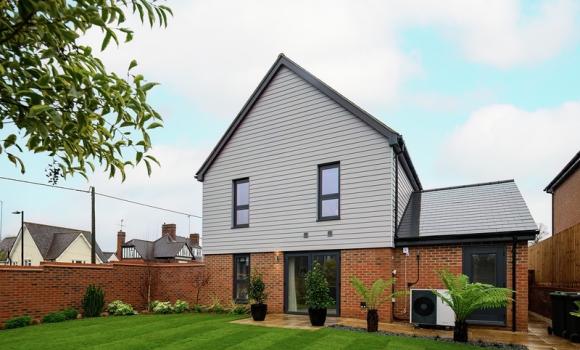
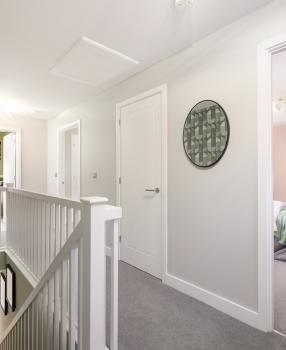
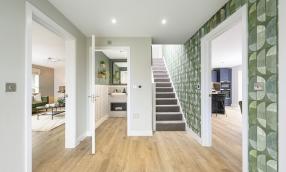
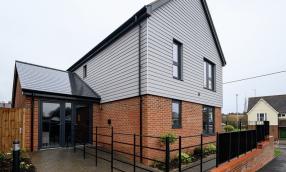
Ways to Buy
What our customers say
When Libby and Jiten Patel purchased their stunning five-bedroom home at The Hill Group’s Marleigh development in Cambridge, they had no idea they were buying more than just a home for their family.
Libby explains: “If we’d known what the community was like at Marleigh, that would have been the number one draw to moving here. We were already sold on Marleigh’s other strengths and having lived in an apartment built by Hill previously; we knew the exceptional quality of the build."

Similar Properties

Get in touch and arrange a viewing
Contact our sales team to book a viewing to visit our sales suite and show houses. With a variety of show houses open, you can see a variety of homes available with us during your visit. This includes:
- Plot 20, The Flith - 2 bedroom house
- Plot 22, The Linnets - 4 bedroom house
- Plot 40, The Shadwell - 4 bedroom house
