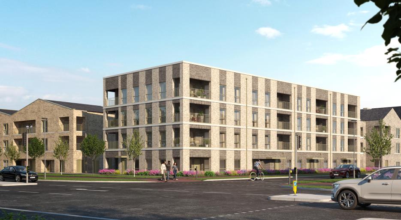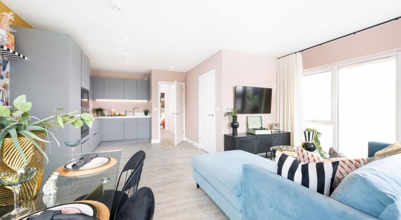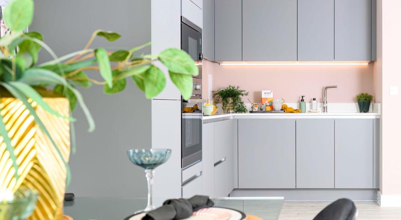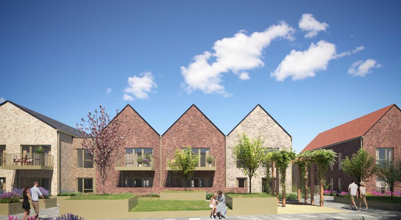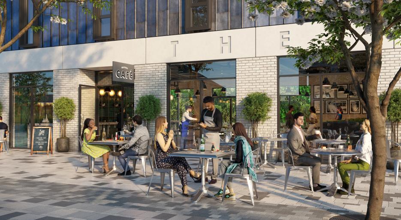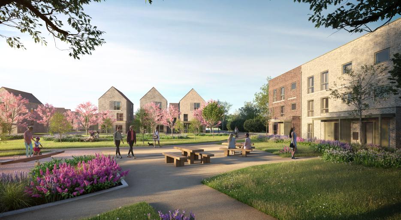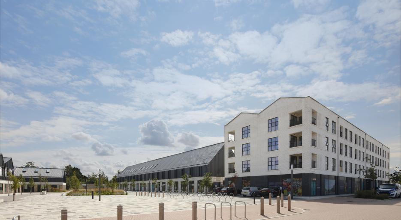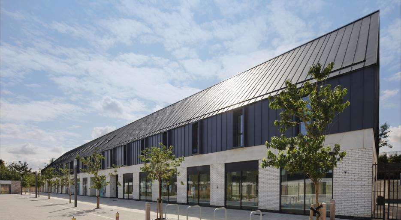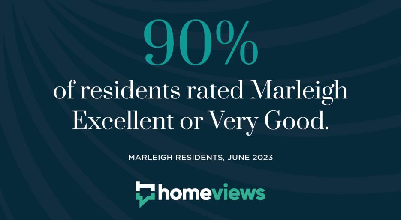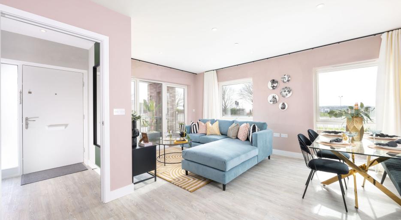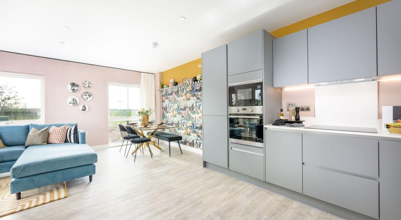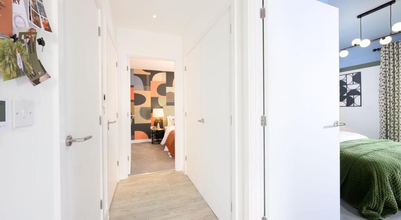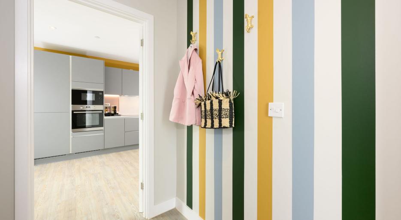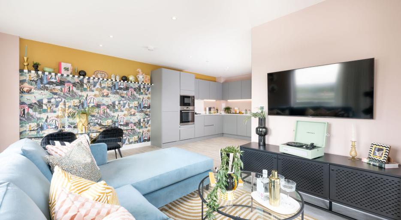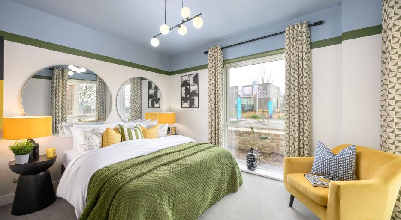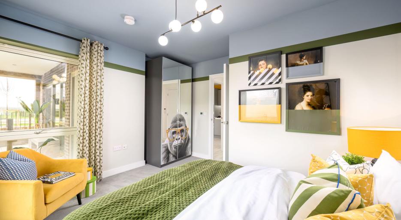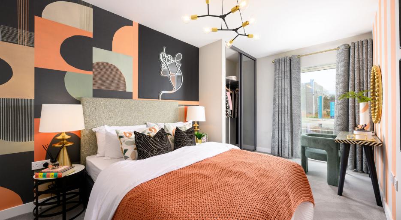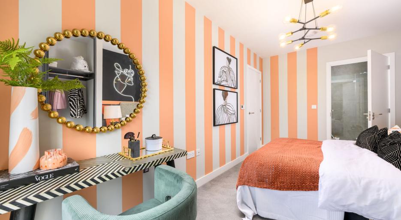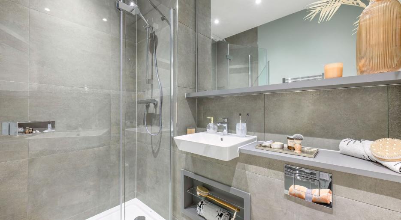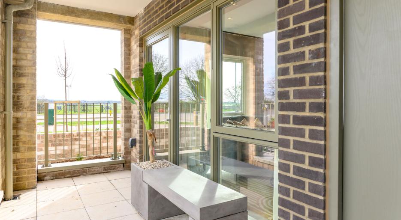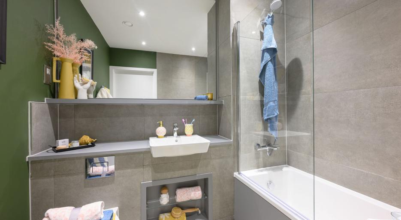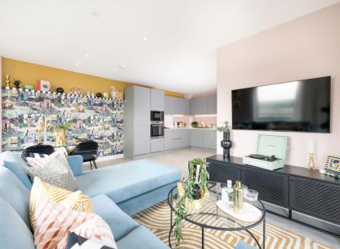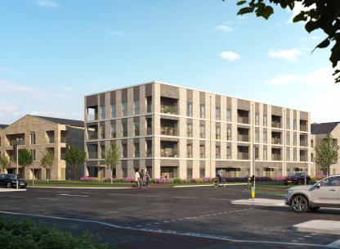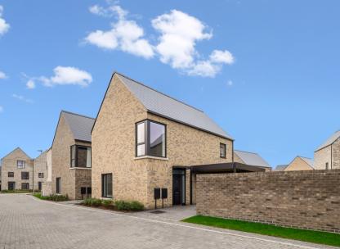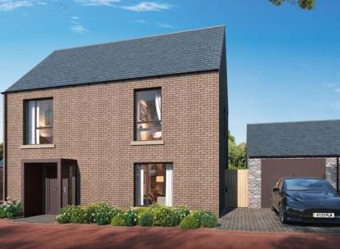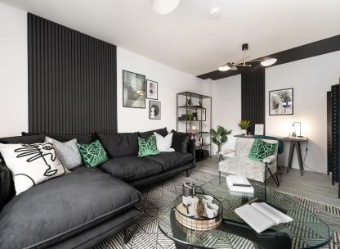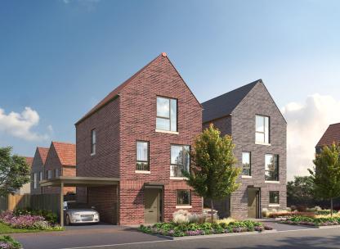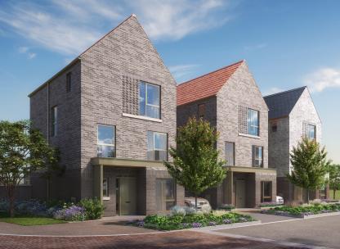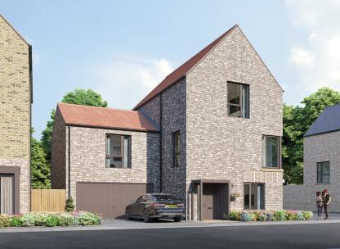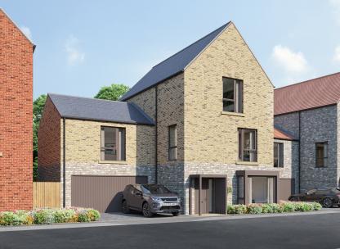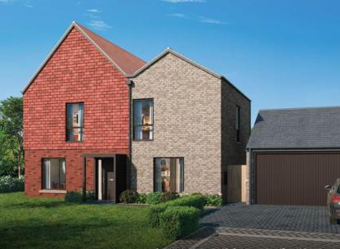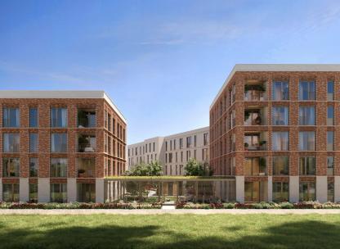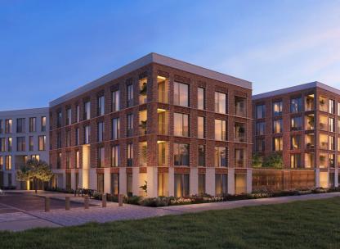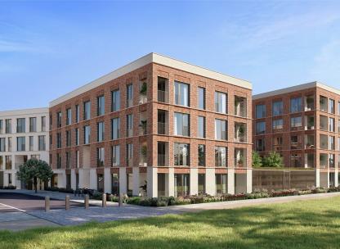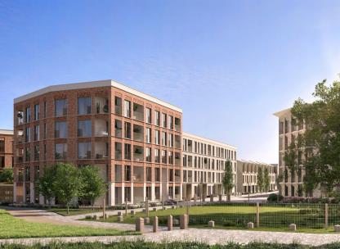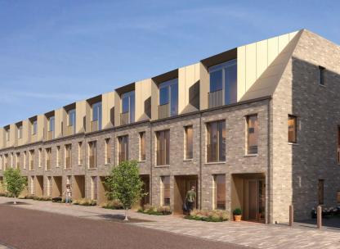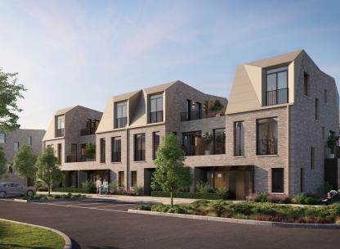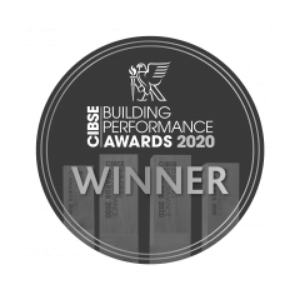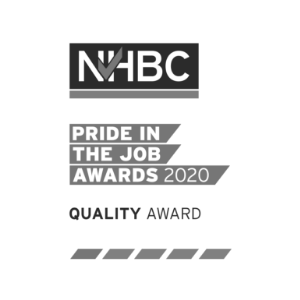Plot D26 The Kestrel Building
Ready to move in Summer 2024
- £409,950
-
2bedrooms
-
1bathrooms
Marleigh Plot D26 - The Kestrel Building
- Price:
£409,950
- Bedrooms:
2
- Bathrooms:
1
- Directions and opening times
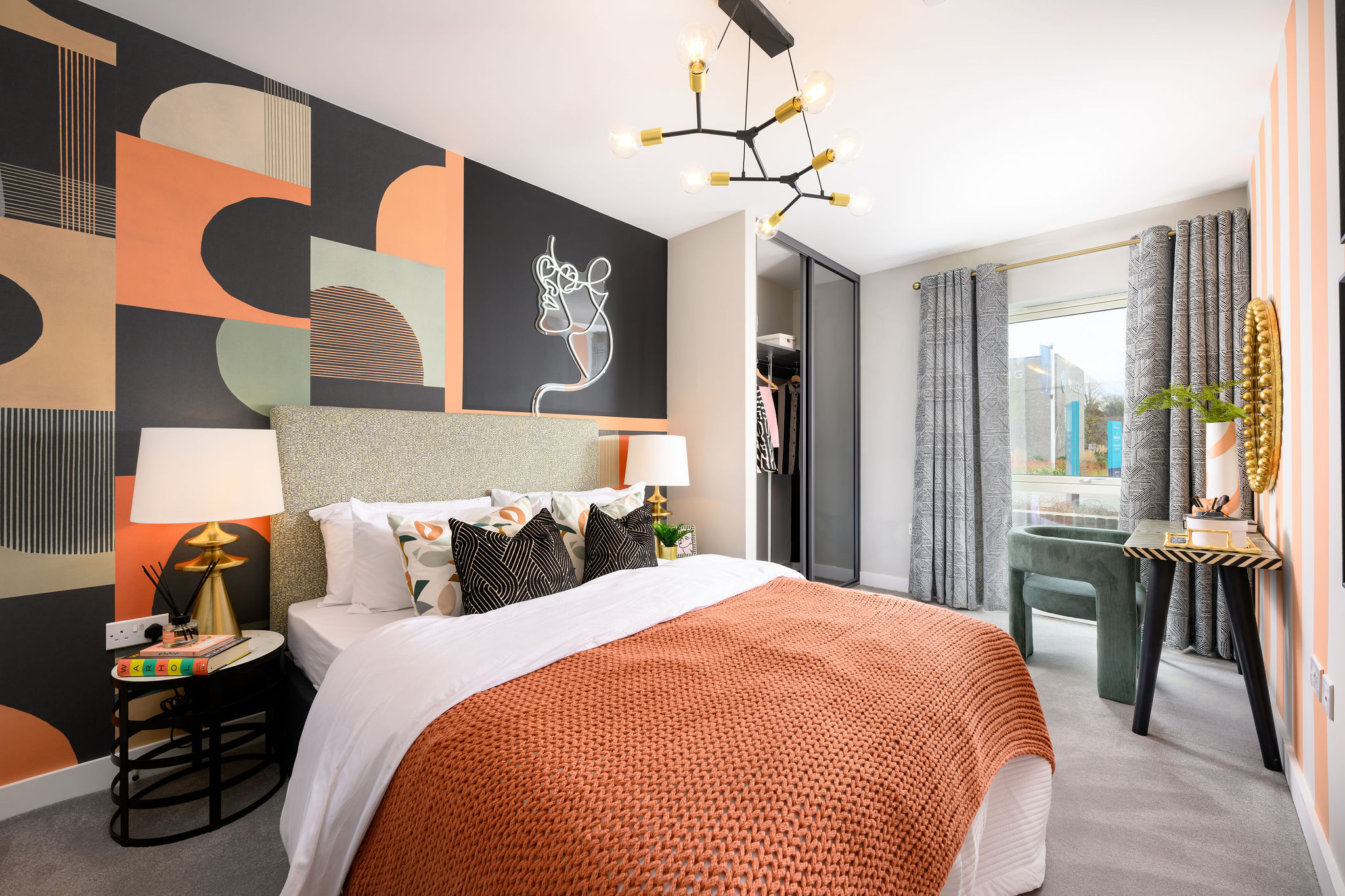
Created for Living
READY TO MOVE IN SUMMER 2024 - Plot D26 is a spacious two-bedroom, third-floor apartment located in The Kestrel Building and has the added benefit of a parking space included!
You could save up to £20,497.50 with the help of our 5% deposit boost offer* - helping you move into your new home sooner than you thought.
This top floor apartment has been designed with an open plan kitchen/dining/living room, two bedrooms and a family bathroom, with a balcony accessible from the living space.
The principal bedroom is a double bedroom designed with a built-in wardrobe.
Leafy walkways and streets weave around the apartment building, with a private resident's podium garden located on the first floor, with natural landscaping and seating available enjoy this tranquil space.
An abundance of landscaped, green open space can be found throughout the development with Gregory Park and The Titch, offering the perfect place for residents to relax, meet and for children to play.
To enquire further about this highly sought-after development, contact our sales team to book a viewing to visit our sales suite and show apartment.
Where life flourishes
Located in Cambridge's most exciting new neighbourhood, just three miles east of the city centre, these apartments are not to be missed.
This vibrant new community of 1,300 exceptional homes, beautiful green spaces and high quality amenities is creating a flourishing place to call home with a growing and welcoming community of residents.
With the Marleigh Community Centre, Marleigh Primary Academy and Monkey Puzzle Nursery already open, Jubilee Square has already become the beating heart. Join weekly activities in the community centre including badminton, yoga and more!
Soon to be joining and opening at Marleigh will be Signorelli's Deli and Reform Pilates, along with a supermarket offering convenience on your doorstep.
From the variety of new homes to the diverse facilities and amenities, Marleigh's new community offers something to suit every lifestyle. Whether you are inviting friends over to entertain them at your new home, or socialising in Jubilee Square, everyone is welcome.
Overview of key information
Please note council tax bands are often not released by the local authority until the property is complete, further information will be provided once available.
- Tenure: Leasehold
- Lease Length: 250
- Unexpired lease length: 250
- Council Tax Band: TBC
- Service Charge: TBC
- Service Charge Review Period: Annual
*Deposit Boost value based on a 5% contribution of this purchase price of £409,950. Terms and conditions apply.
External image is a CGI of the Kestrel Building for indicative purposes only. Internal images are of the 2-bedroom show apartment.
Features
Approx 675 sq ft
Available with Own New Rate Reducer*
Open plan kitchen/dining/living space
Built-in wardrobe to bedroom
South facing, sheltered in-set balcony
Integrated kitchen appliances
Underfloor heating throughout
Jubilee Square sits at the heart of the development with amenities
Parking available
- :
- :
- :
- :
- :
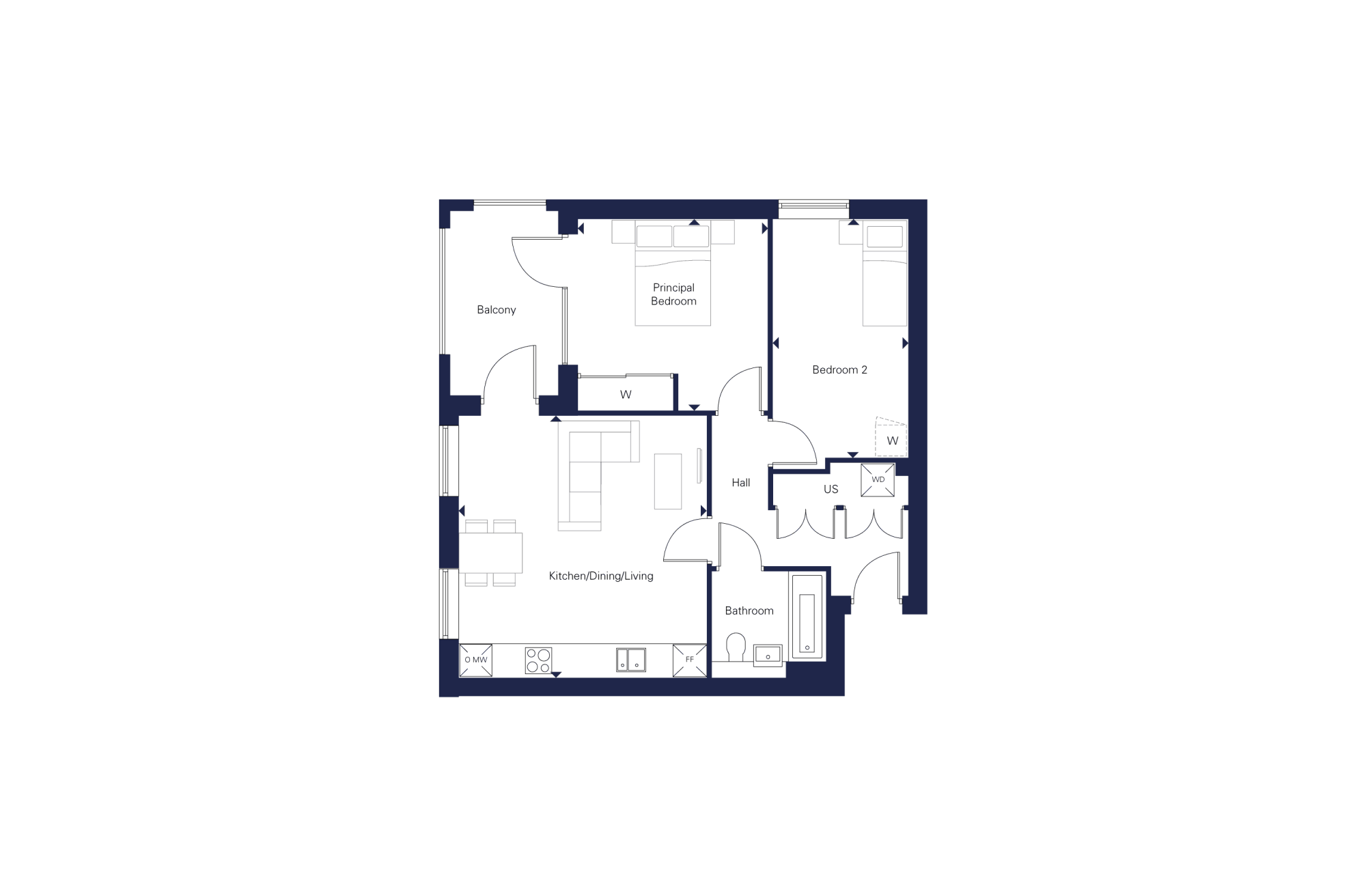
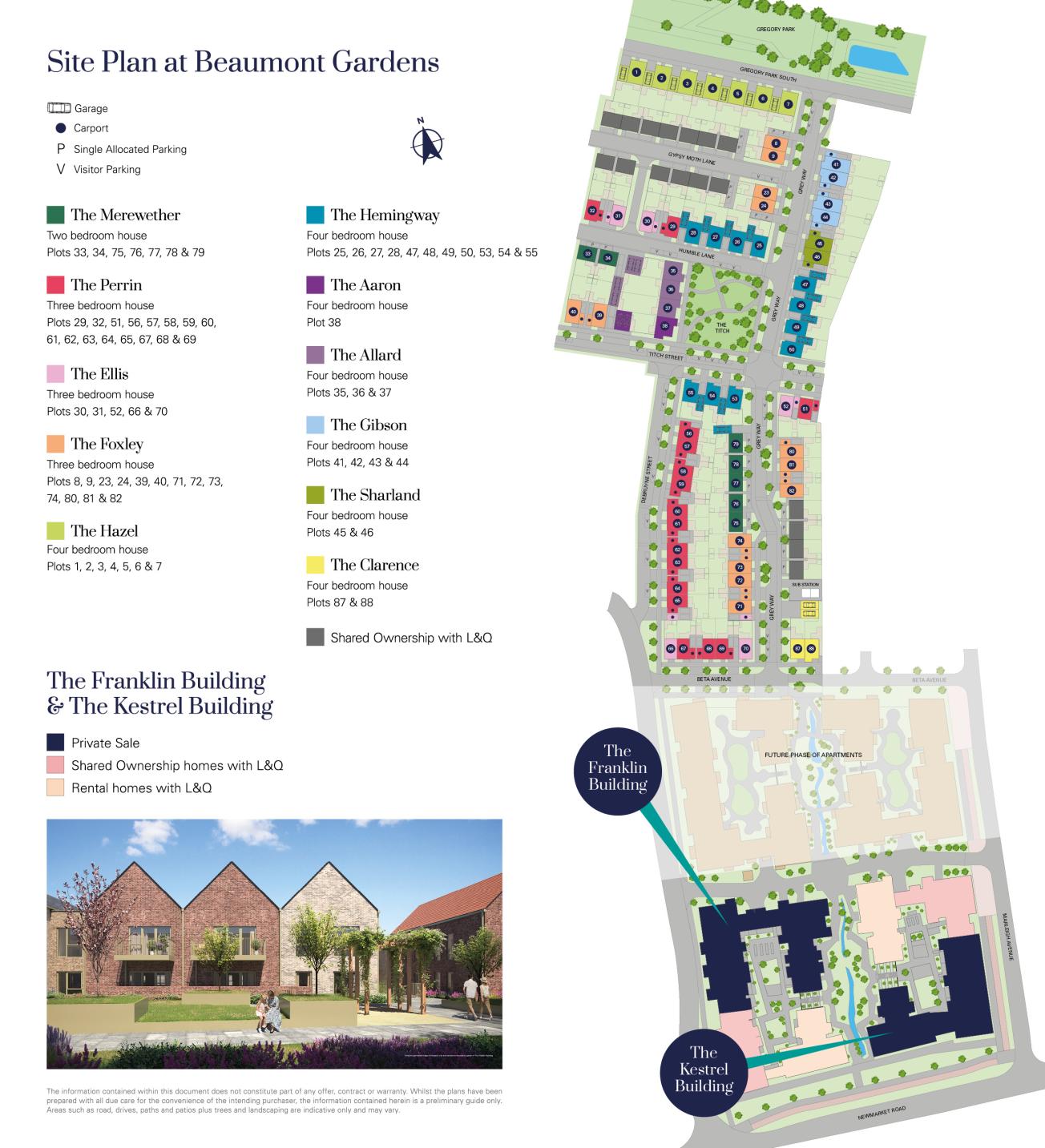
Kitchen
- Matt finish handless kitchen units with soft close-to doors and drawers
- Worktop with matching upstand and splashback behind hob
- Induction hob
- Integrated single oven
- Integrated microwave
- Integrated dishwasher
- Integrated fridge/freezer
- Integrated cooker hood or ceiling hood to duplex apartments
- Stainless steel under-mounted sink with contemporary brushed steel mixer tap
- LED feature lighting to wall units
- Washer/dryer (freestanding in hallway cupboard)
Kitchen designs and layouts vary: please speak to our Sales Executives for further information
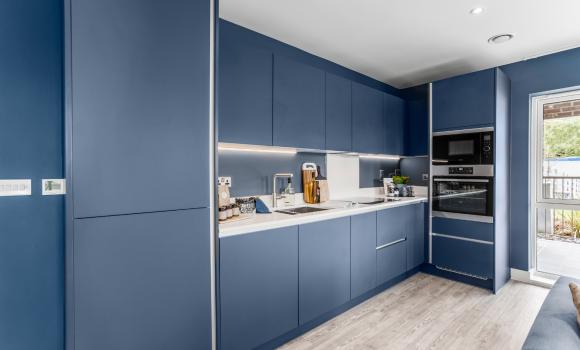
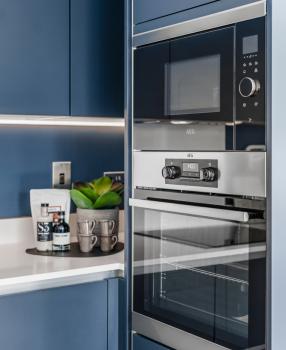
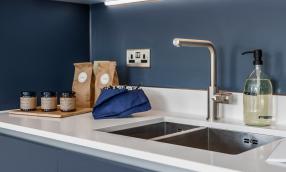
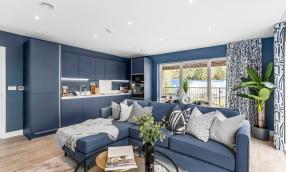
En-Suite
Bathroom
- Bath with shower over glass screen
- Feature framed mirror with shelf (where layouts allow)
- Bath panel to match vanity tops
- Large format wall and floor tiles
- Heated chrome towel rail
En-suite
- Low profile shower tray with glass shower door
- Framed feature mirror with shelf to match vanity tops (where layouts allow)
- Large format wall and floor tiles
- Heated chrome towel rail
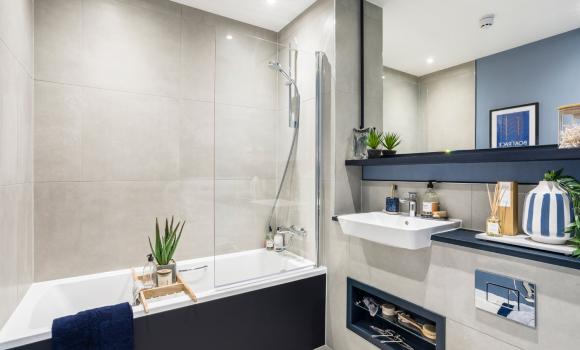
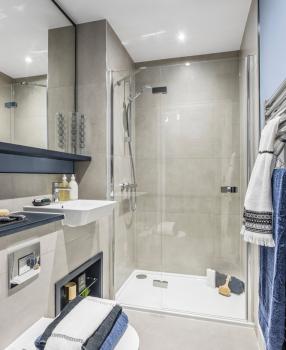
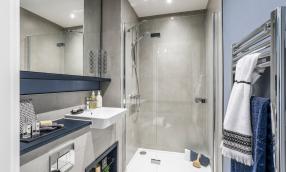
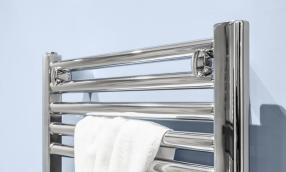
Decorative Finishes
- Painted front entrance door with multi-point locking system
- High efficiency double glazed aluminum composite windows
- Timber internal staircase with carpeted treads and risers to duplex apartments
- White painted flush internal doors with contemporary dual finish ironmongery
- Built-in wardrobe with sliding doors to the principal bedroom
- Square cut skirting and architrave
- Walls painted in white emulsion
- Smooth ceilings in white emulsion
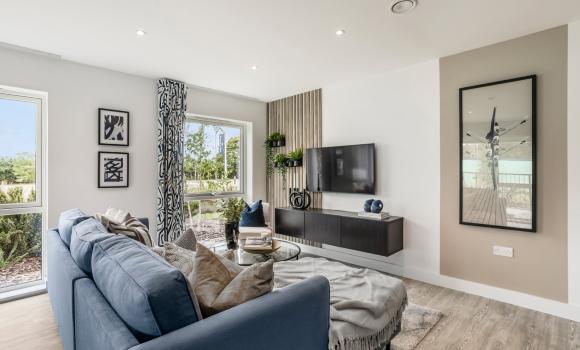
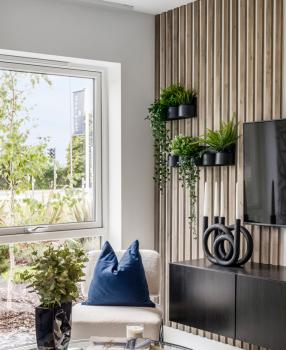
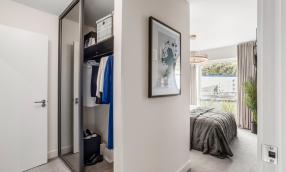
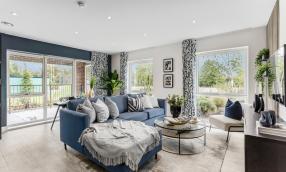
Floor Finishes
- Amtico flooring to entrance hall and kitchen/dining/living room
- Carpet to bedrooms, plus stairs, upper floor hall and study where applicable to duplexes
- Large format tiles to bathroom and en-suite

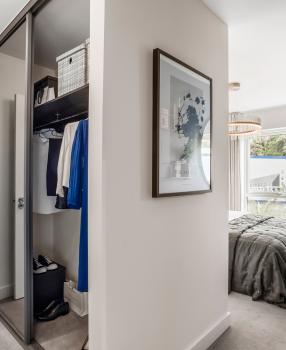
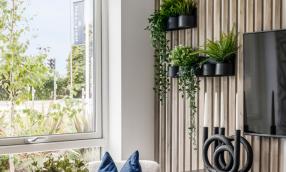
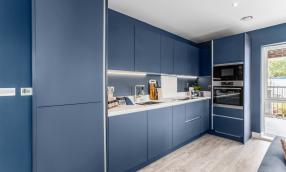
Heating & Water
- Underfloor heating throughout each apartment
- Heated chrome towel rails to bathroom and en-suite
- Heating via communal air source heat pump
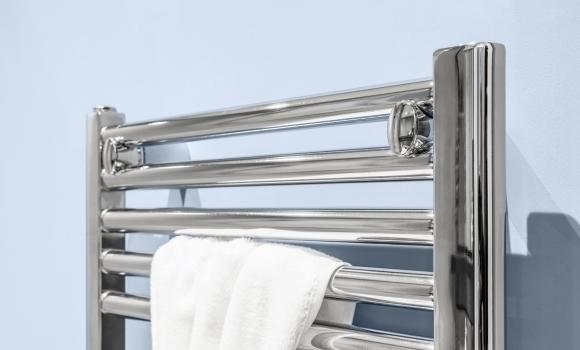
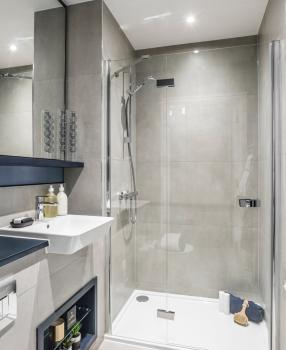
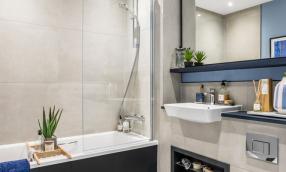
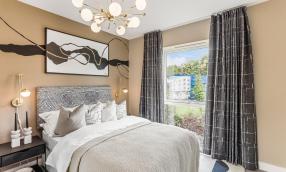
Electrical
- Downlights to entrance hall, kitchen / dining / living room, bathroom and en-suite
- Pendant fittings to all bedrooms plus upper floor hall and study where applicable to duplexes
- LED feature lighting to wall units in kitchen
- Shaver sockets to bathroom and en-suite
- TV and data points to selected locations
- Fibre connection to all properties for customers choice of broadband provider
- Pre-wired customer's own SKY Q connection
- Video entry system to every apartment, linked to main entrance door, where accessed off communal area
- External lighting to balcony/terrace
- Hard wired smoke and heat detectors
- Sprinkler system to all apartments
- Spur for customers own installation of security alarm panel


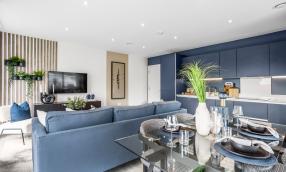
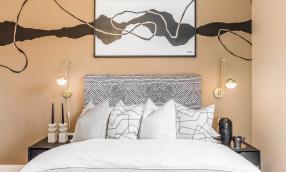
Communal Areas
- Fob controlled access system to entrance lobby
- Lift access to all floors
- Cycle and bin storage space
- Letterboxes provided for all apartments
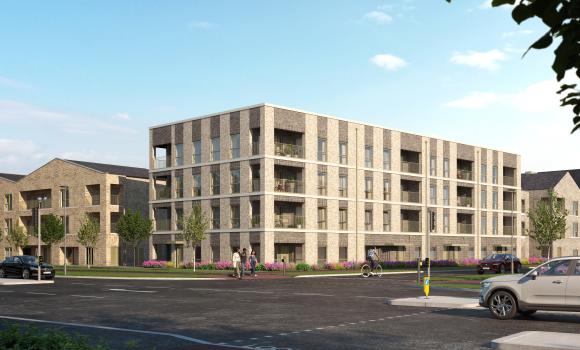

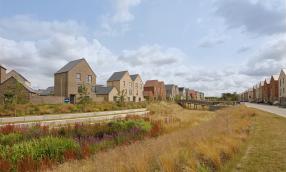
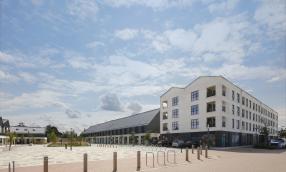
Parking
- Parking available in the undercroft car park. Please speak with Sales Team for more information.
- Provision for future electric car charging points to all spaces

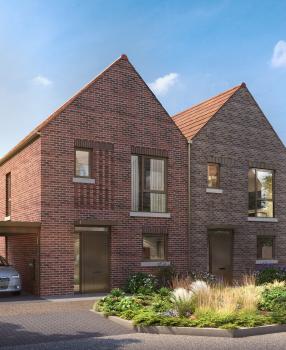
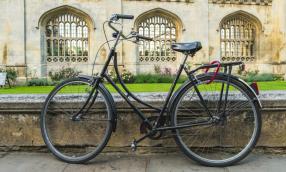
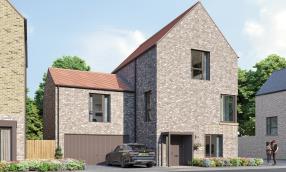
Construction
- Traditionally constructed brick and block outer cavity filled with insulation
- Concrete floors
- Exterior treatments are a variety of facing bricks and red or grey roof tiles where applicable
- Aluminium rain-water goods
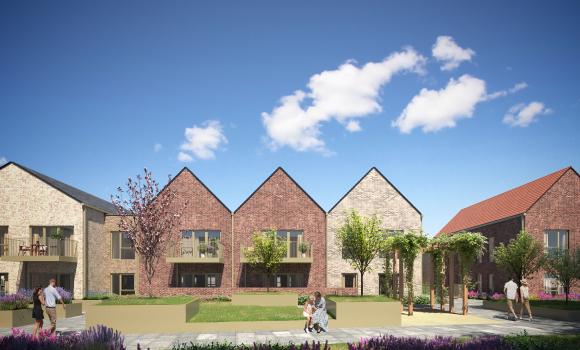
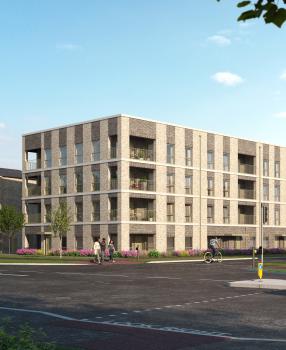
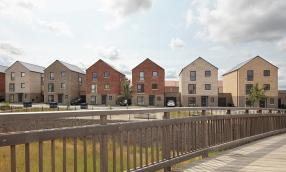

General
- 10 year NHBC warranty
- 250 year lease
- A service charge will be payable for the maintenance of the share facilities and communal areas
An Estate Management Company has been set up at Marleigh and will be responsible for the management and maintenance of the external communal areas on the estate, including the green open spaces, play areas, unadopted estate roads and footpaths.
The Land Trust have been appointed on behalf of the Estate Management Company to deliver the estate management service and all homeowners at Marleigh will be required to contribute an equal share towards the cost of the management and maintenance of the estate, which will be collected by The Land Trust in the form of an annual estate charge.
A Block Management Company has been created for The Franklin Building and The Kestrel Building and will be responsible for the management and maintenance of the internal and external communal areas of the block. All homeowners will automatically be made members of the Management Company when they purchase their property.
A managing agent has been appointed on behalf of the Block Management Company and will take on the day-to-day management and maintenance responsibilities.
All homeowners in The Franklin Building and The Kestrel Building will be required to pay a contribution towards the management and maintenance of the block, which will be collected by the managing agents in the form of an annual service charge.
We are unable to accommodate any individual changes, additions or amendments to the specification, layout or plans to any individual home. Please note that it may not be possible to obtain the products as referred to in the specification; in such cases as a similar alternative will be provided. Hill reserve the right to make these changes as required.
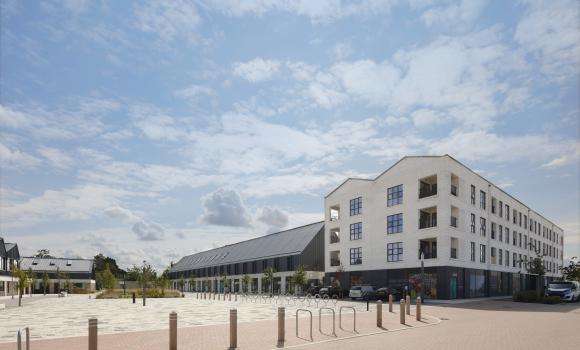
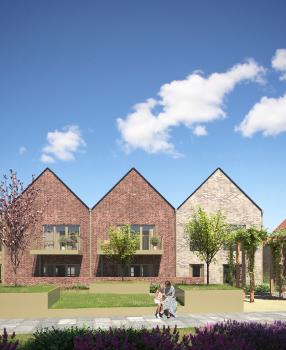
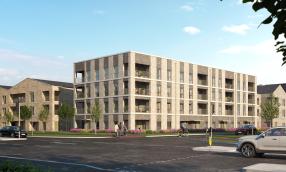

Similar Properties
Get in touch
Contact us to book an appointment to visit our sales suite and show homes!
