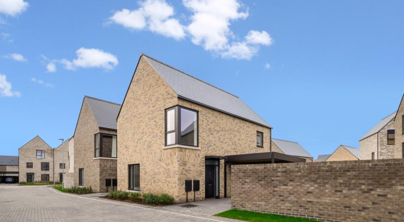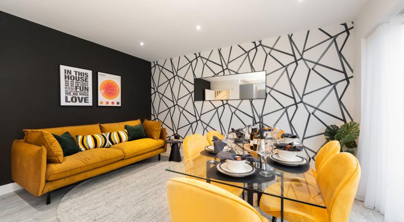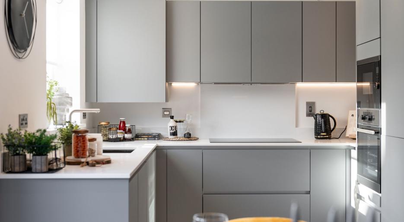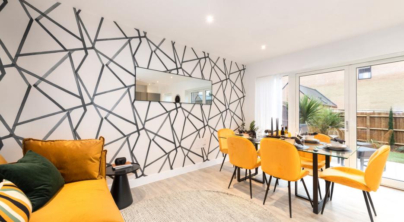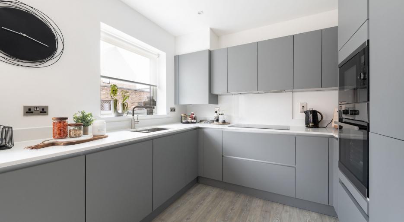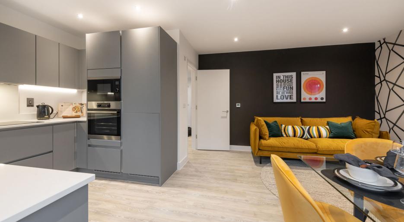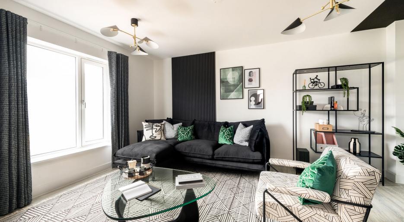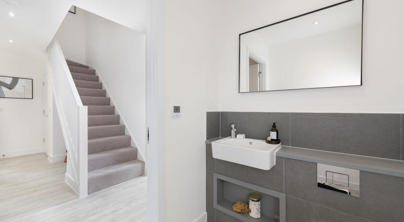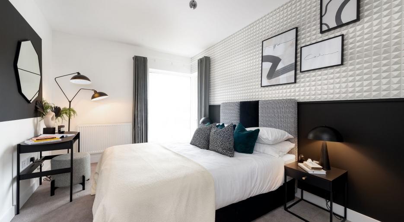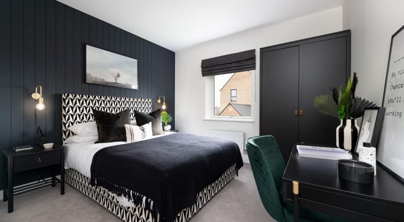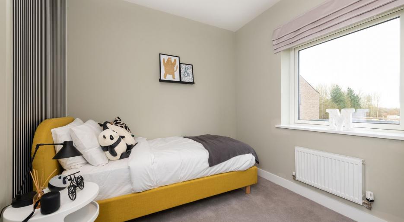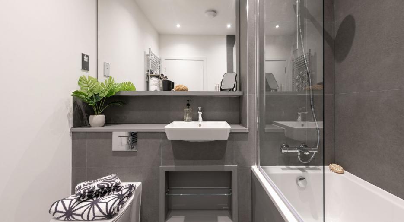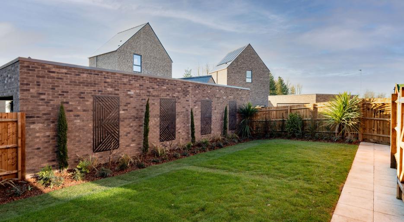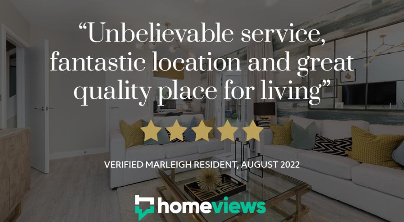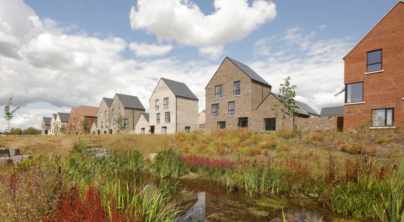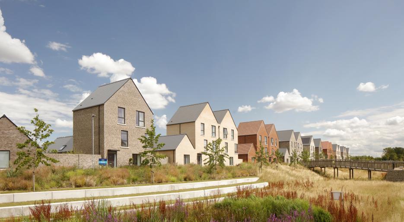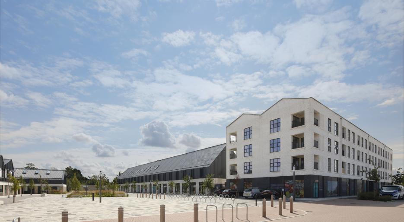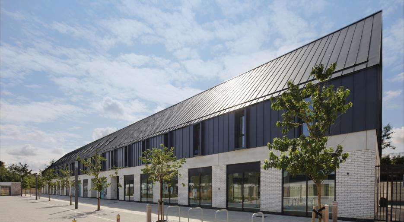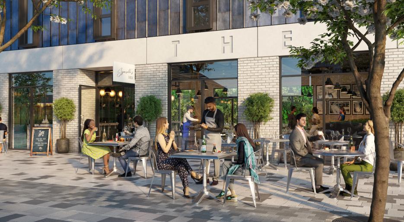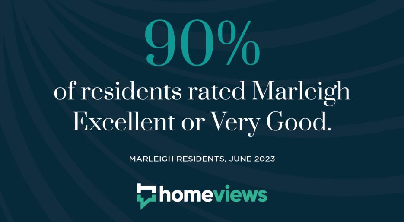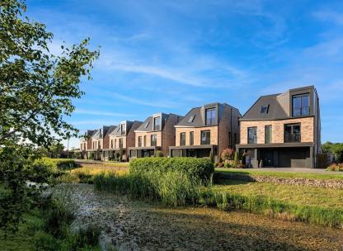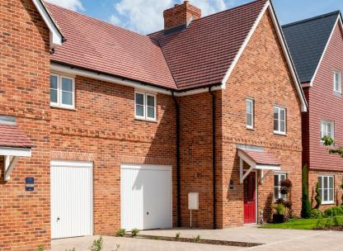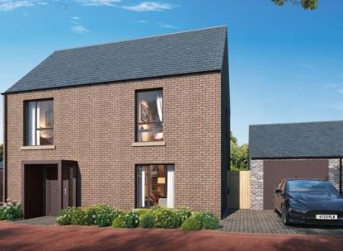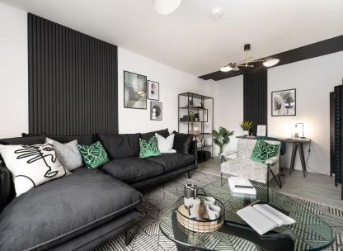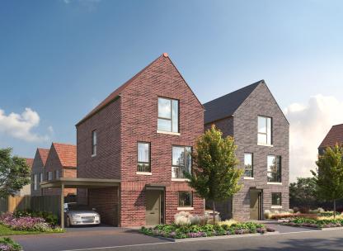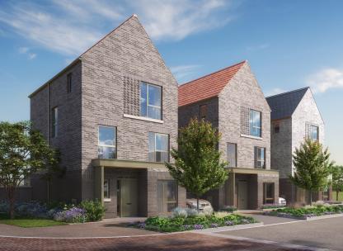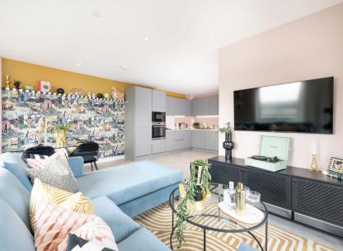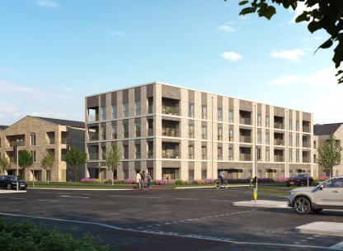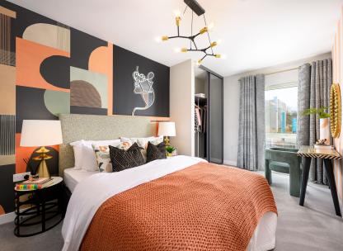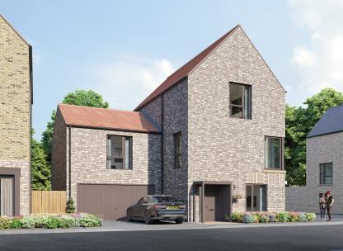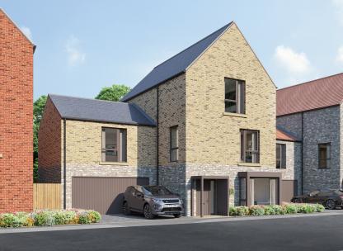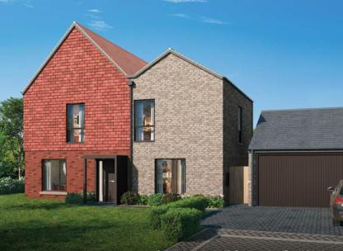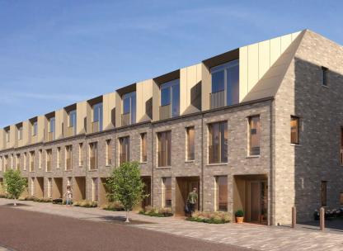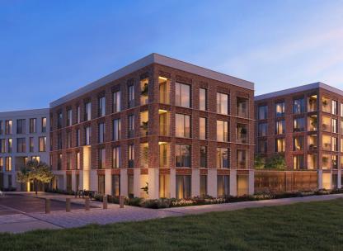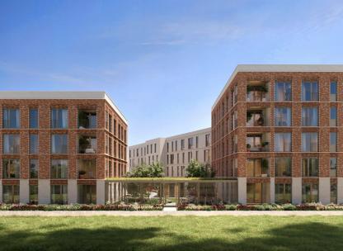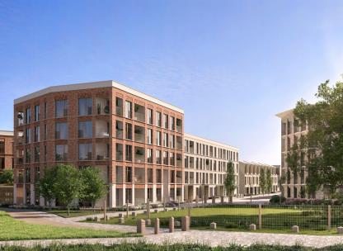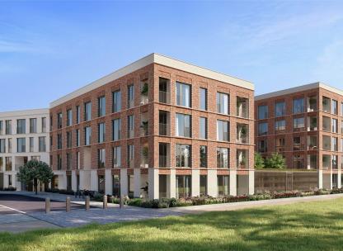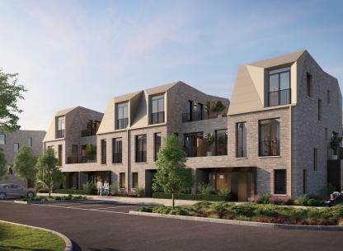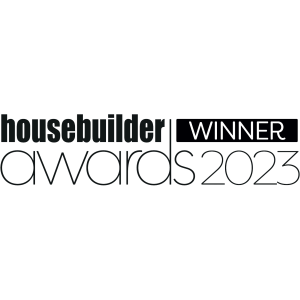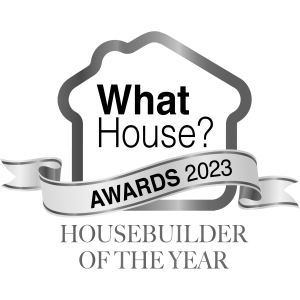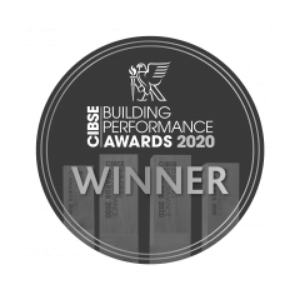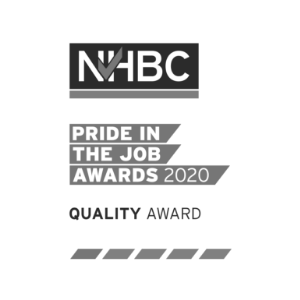Plot 297 - The Oak
Cambridge, Cambridgeshire, CB5 8AA Directions and opening times
- £669,950
-
3bedrooms
-
2bathrooms
Marleigh Plot 297 - The Oak
- Price:
£669,950
- Bedrooms:
3
- Bathrooms:
2
- Directions and opening times
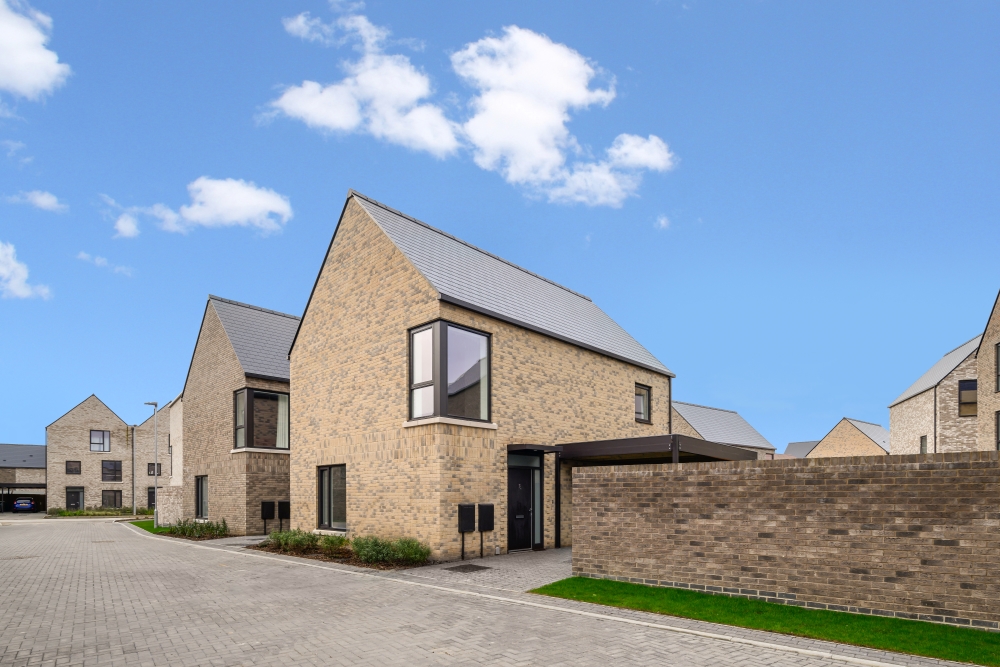
Created for Living
READY TO MOVE INTO - The Oak is a beautiful detached house with three double bedrooms, ready to move into now!
Savings of up to £633 per month on mortgage payments are available with Own New Rate Reducer*.
Plot 297 is a spacious three-bedroom home, beautifully finished throughout offering the perfect home for a family.
On the ground floor, the kitchen is fitted with energy-efficient and sleek integrated appliances. With an open-plan kitchen/dining room, you will have the perfect entertainment space for hosting friends and family, along with a separate living room, downstairs W/C, and two storage cupboards. Enjoy an extended entertainment space in warmer months by opening the double doors leading to the garden.
Upstairs, you'll find three spacious double bedrooms and a main bathroom, with the principal bedroom designed with fitted wardrobes and an en-suite bathroom.
Outside there is a designated carport for parking plus another allocated parking space.
Where life flourishes
From the variety of new homes available to the diverse facilities and amenities, Marleigh's new community offers something to suit every lifestyle and has so much to offer!
With a vibrant and welcoming community, Marleigh embodies a perfect balance of home comfort, convenience, and community spirit, and we're sure you will want to become a part of it and enjoy living here for years to come.
Whether you are inviting friends over to entertain them at your new home, or socialising in Jubilee Square, everyone is welcome. The vision is to create a welcoming destination, enabling people to thrive, whilst inspiring a healthier way of life for generations to come.
Jubilee Square is the beating heart of Marleigh and is home to:
- Marleigh Community Centre
- Marleigh Primary Academy
- Monkey Puzzle Nursery
- Co-op supermarket
- R3FORM
- Signorellis (Opening soon)
Contact our sales team to arrange a viewing to visit this award-winning development and visit our sales suite and show homes.
Overview of key information
Please note council tax bands are often not released by the local authority until the property is complete, further information will be provided once available.
- Tenure: Freehold
- Council Tax Band: TBC
- Estate Charge: £212.78
- Estate Charge Review Period: Annual
*Example based on market interest rates, with an average house price of £669,950 and an average mortgage term of 35 years. Assumes a 3% homebuilder incentive and a 2-year fix, with a 90% LTV mortgage. Independent financial advice must be sought from a regulated mortgage broker to access this scheme. Your home may be repossessed if you do not keep up your mortgage repayments. Rates are valid as of 26.03.2024. Please contact a member of our sales team for more information.
External image of Plot 297, The Oak. Internal photography represents our 3 bedroom Marleigh show home.
Features
Ready to move into now
Single carport for parking plus addition allocated space
Open plan kitchen/dining room with access to garden
Three double bedrooms
Separate living room
Principal bedroom with en-suite and built-in wardrobe
Contemporary bespoke kitchen with energy efficient appliances
Private west-facing garden
- :
- :
- :
- :
- :
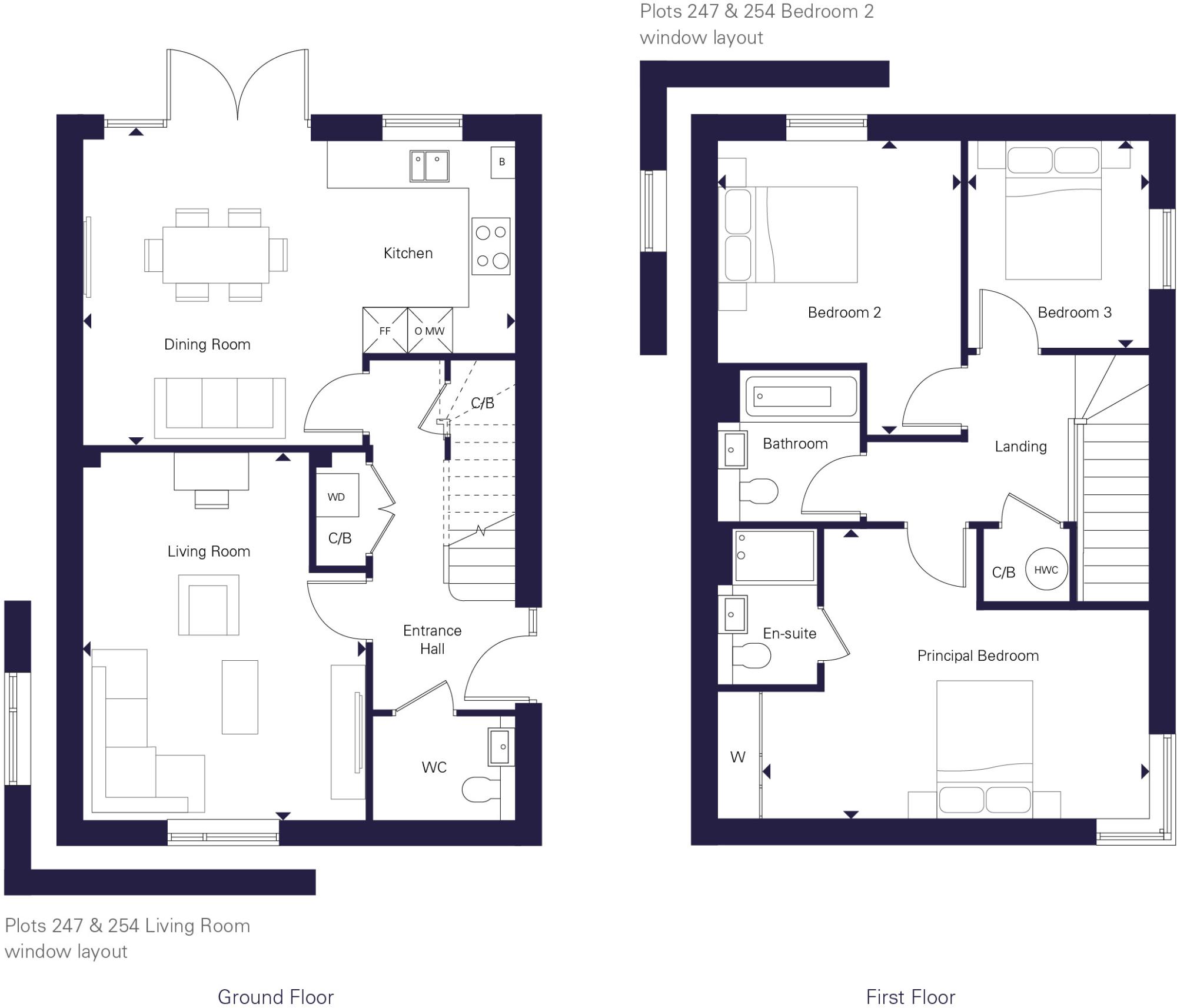
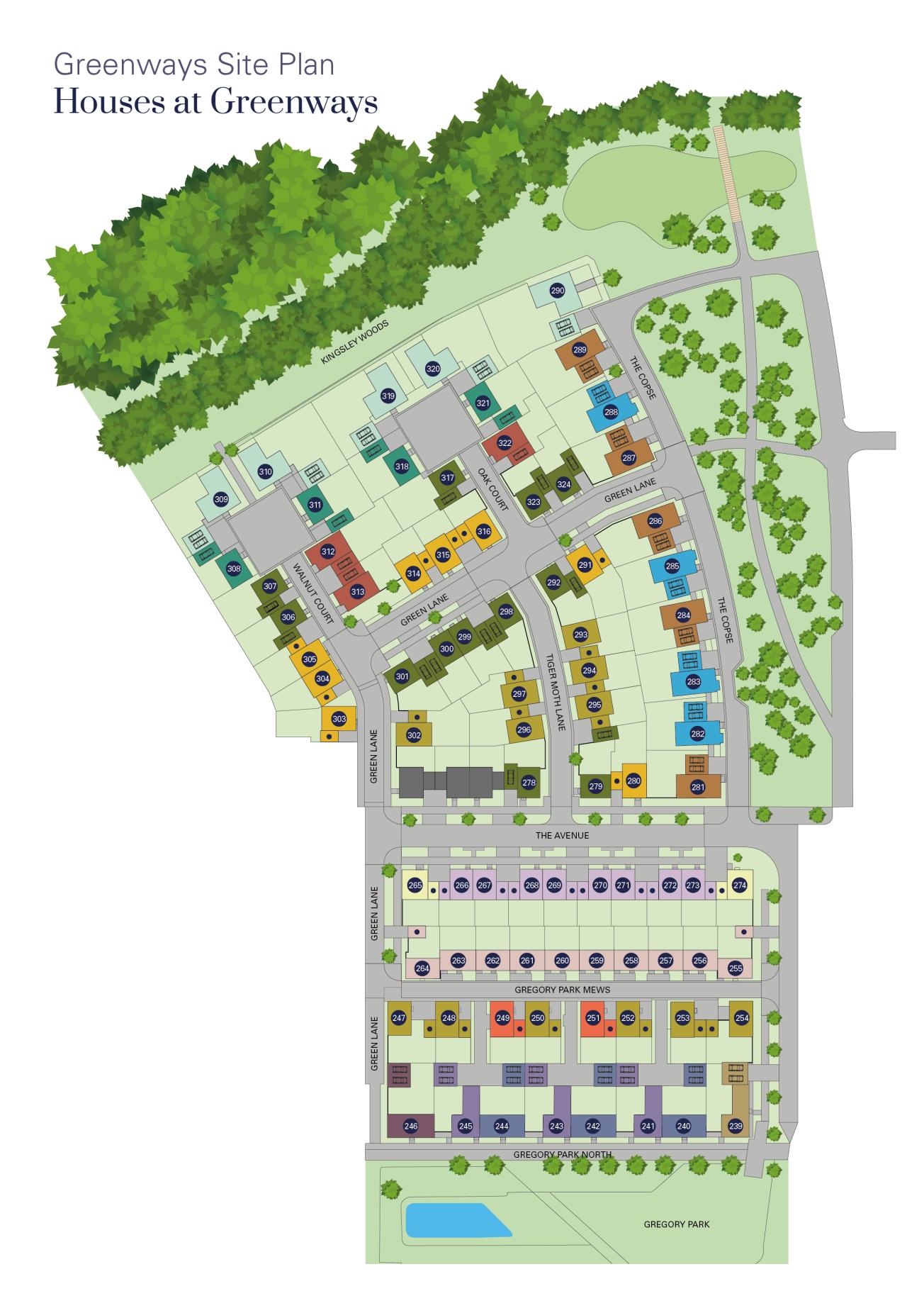
Construction
- Traditionally constructed brick and block outer walls, cavity filled with insulation
- Concrete floor to ground floors with timber to upper floors
- Exterior material treatments comprise a variety of coloured brick with grey or red roof tiles
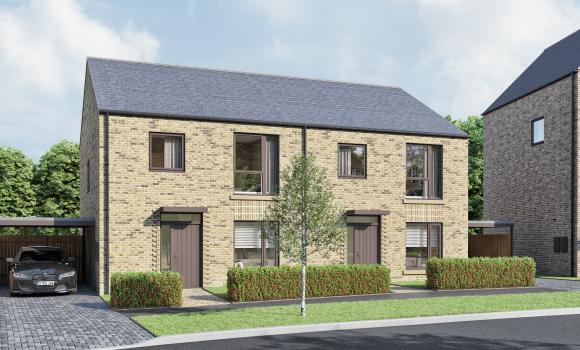
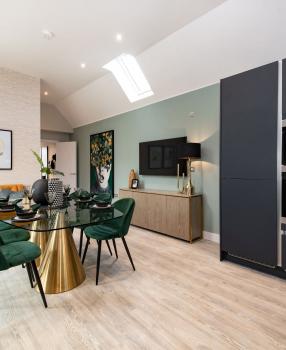
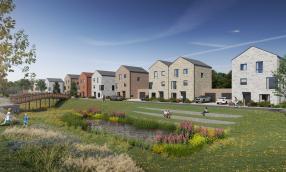
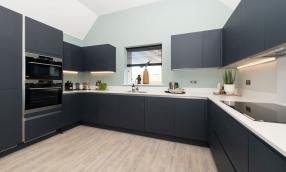
Kitchen
- Matt finish handless units with soft close to doors and drawers
- Caesarstone worktops with matching upstand and splashback behind hob (where applicable)
- Induction hob (with integrated extractor where on island)
- Integrated single oven
- Integrated microwave
- Integrated combi oven/microwave to selected homes*
- Integrated fridge/freezer
- Integrated dishwasher
- Integrated washer/dryer where in kitchen or freestanding where in utility cupboard
- Integrated cooker hood (except where hob on island)
- Stainless steel under mounted sink with contemporary brushed steel mixer tap
- LED feature lighting to wall units
Kitchen designs and layouts vary; please speak to our Sales Team for further information
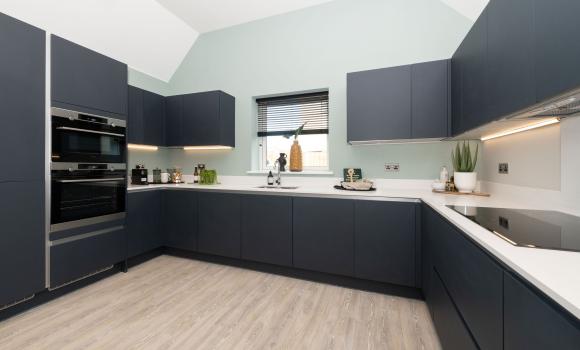
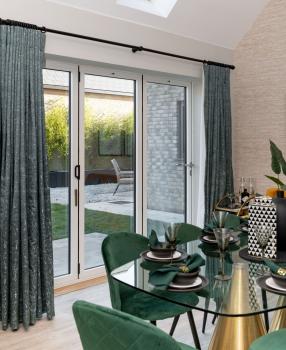
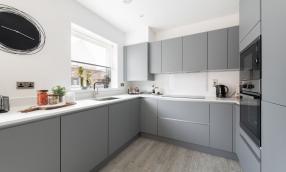
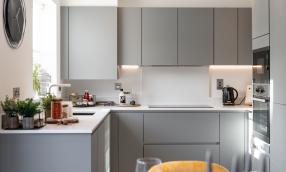
Bathroom & En-Suite
Bathrooms
- Bath with shower over and glass screen or separate shower enclosure where shown on floorplan
- Bath panel to match vanity tops
- Feature mirror (where layouts allow)
- Feature mirror, with shelf and cabinet with LED lighting to selected homes*
- Large format wall and floor tiles
- Heated chrome towel rail
En-suites
- Low profile shower tray with glass shower door
- Feature mirror with shelf (to principal en-suite only)
- Feature mirror and cabinet with LED lighting (to principal en-suite only – where layouts allow)*
- Large format wall and floor tiles
- Heated chrome towel rail
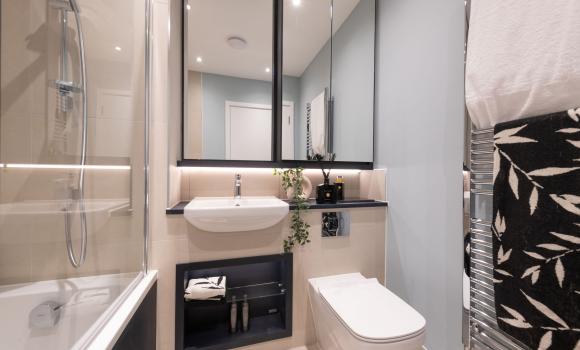
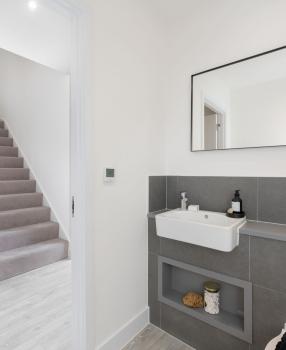
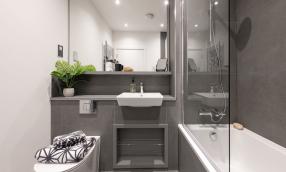
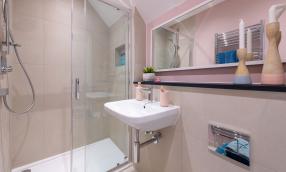
Floor Finishes
- Amtico flooring to entrance hall, kitchen, all ground floor reception rooms, utility room and WC
- Carpet to stairs, landings, living rooms and all bedrooms
- Large format tiles to bathrooms and en-suites
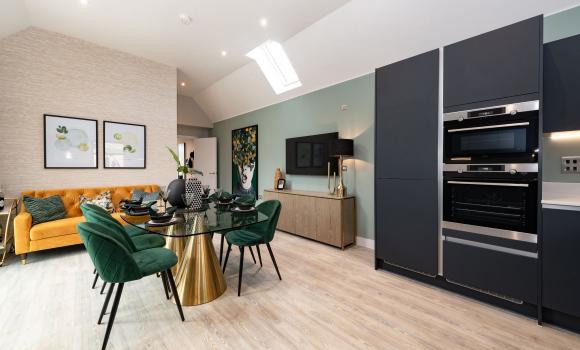
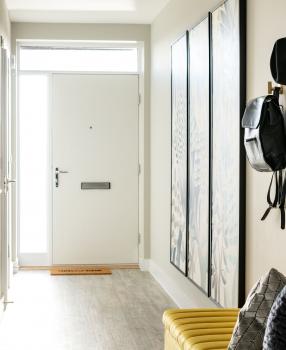

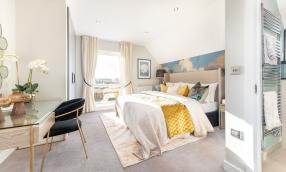
Doors & Windows
- Composite front door with multi-point locking system
- High efficiency double glazed aluminium/timber composite windows with matching patio doors finished white inside
- Bi-fold patio doors where shown on floorplan
- Roof lights where shown on floorplan
- Electrically controlled garage door, colour to match front door*
- Garages and carports are plot specific (see site layout for reference)
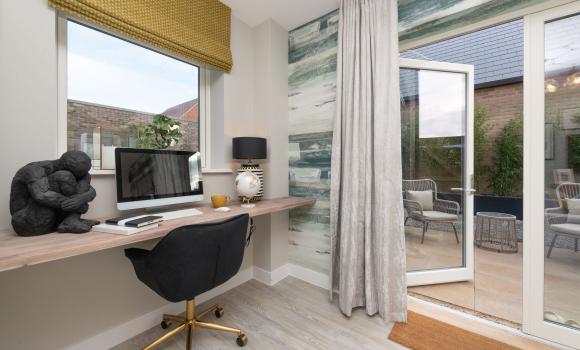
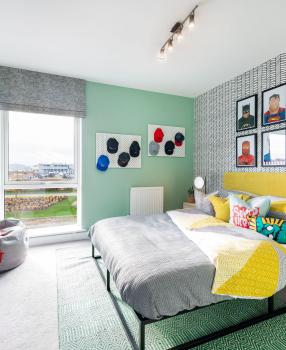
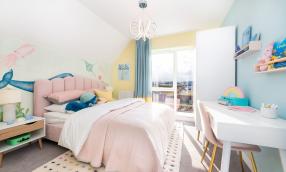
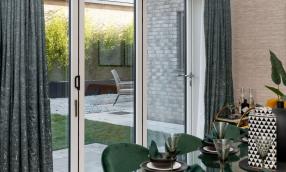
Decorative Finishes
- White painted timber staircase with carpeted treads and risers
- White flush internal doors with dual finish ironmongery
- Built in mirrored wardrobe with sliding doors to principal bedroom
- Built in wardrobe doors with hinged doors and LED lighting to selected principal bedroom*
- Square cut skirting and architrave
- Walls painted in white emulsion
- Smooth ceilings in white emulsion
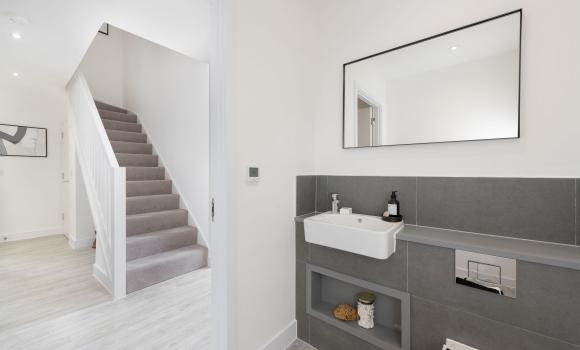
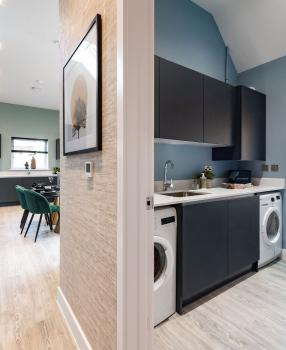

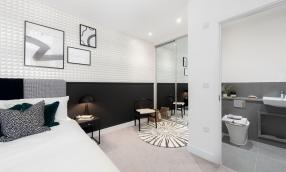
Heating & Hot Water
- Underfloor heating to ground floor, radiators to upper floors
- Heated chrome towel rails to bathroom and en-suites
- Gas fired boiler
- Hot water storage tank (where applicable)
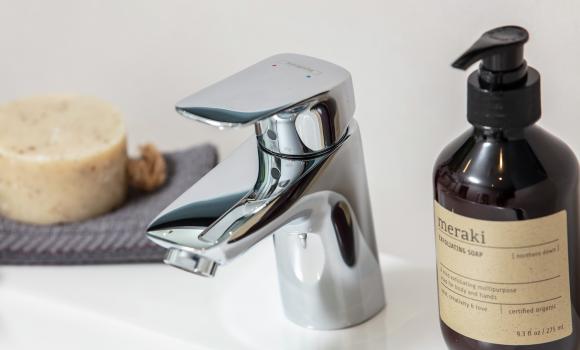
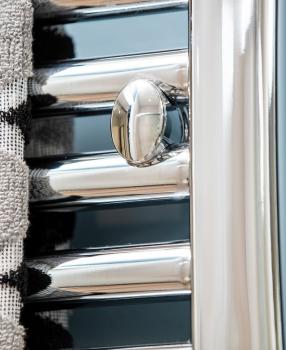

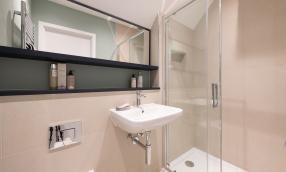
Electrical
- Downlights to entrance hall, open plan kitchen/dining/living rooms, utility, WC, bathroom, en-suites
- Additional downlights to principle bedroom*
- Pendant fittings to separate living room, dining room, study, snug, landings, and bedrooms (except principal bedroom to upgraded plots)
- LED feature lighting to wall units in kitchen
- Electrical sockets with USB port to kitchen and principal bedroom*
- Shaver sockets to bathroom and en-suites
- TV, BT and data points to selected locations
- Wiring for customer’s own broadband connection
- Pre-wired for customer’s own Sky Q connection
- External lighting to front and rear of property
- Light and power to garages
- Hard-wired smoke, heat and carbon monoxide detectors
- Spur for customer’s own installation of security alarm panel
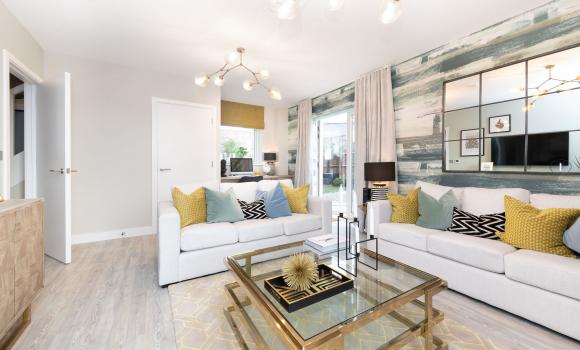
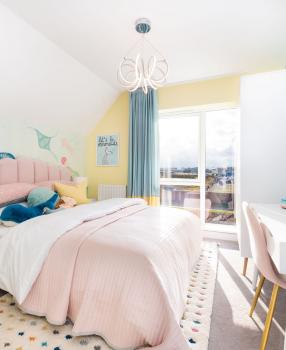
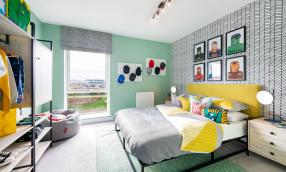

External Finishes
- Landscaping to front garden (where applicable)
- Turf to rear garden
- Paved patios
- External tap and power socket
- PV panels (to selected plots)
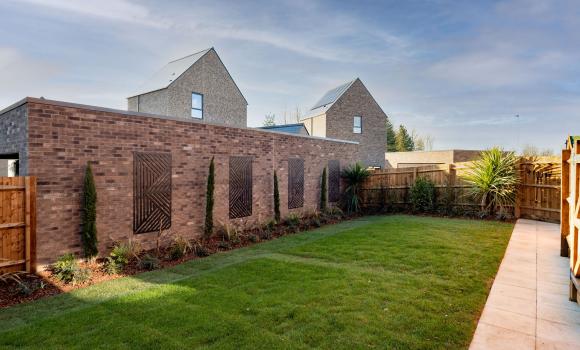
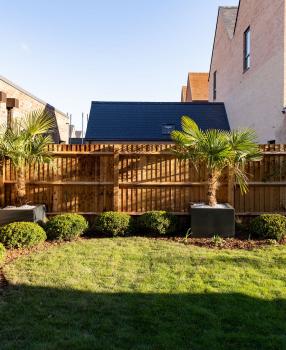

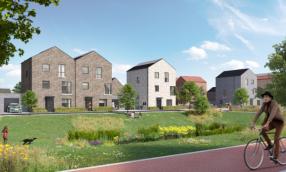
Similar Properties
Get in touch
Contact us to book an appointment to visit our sales suite and show homes!
