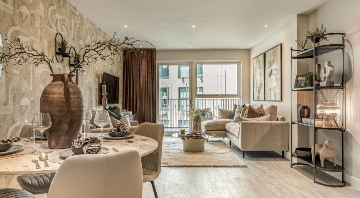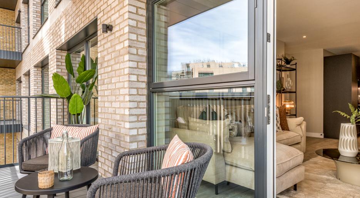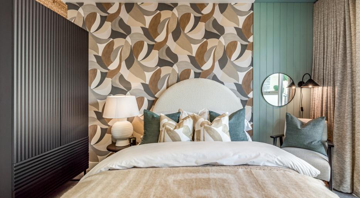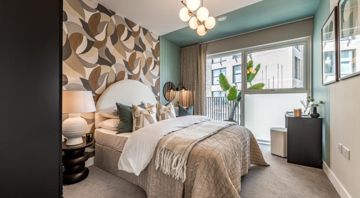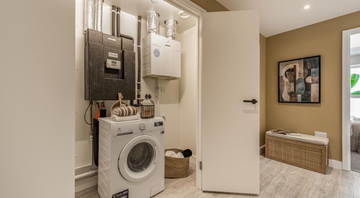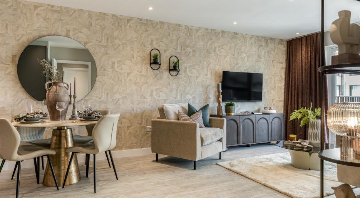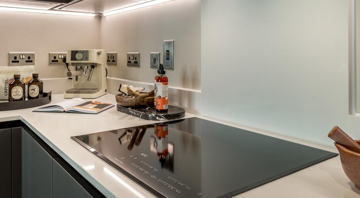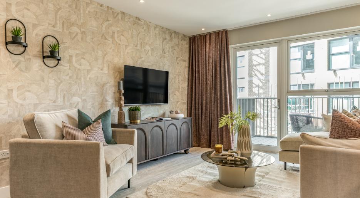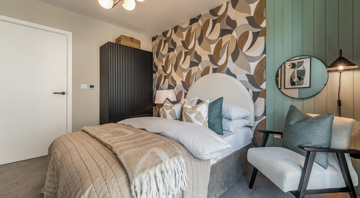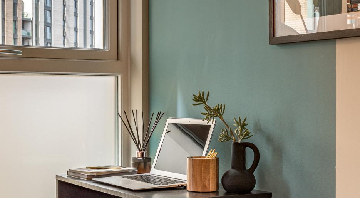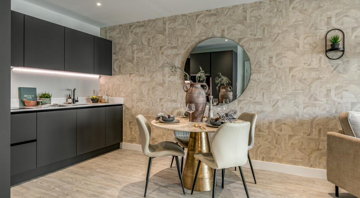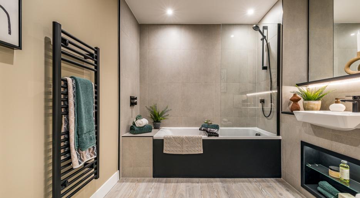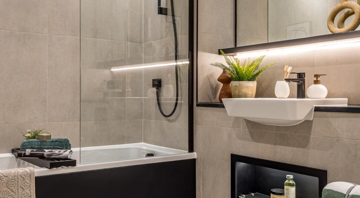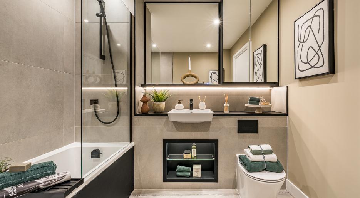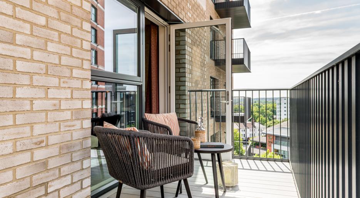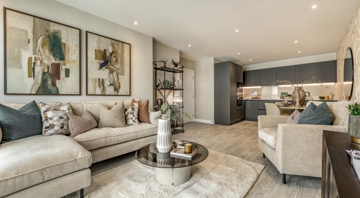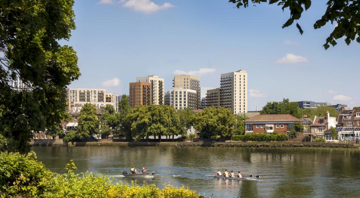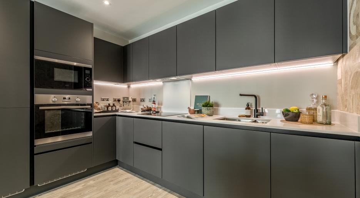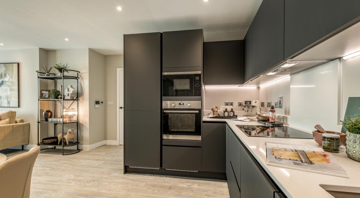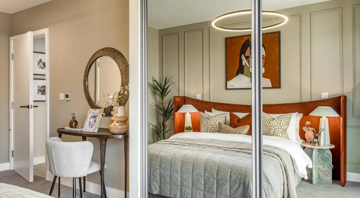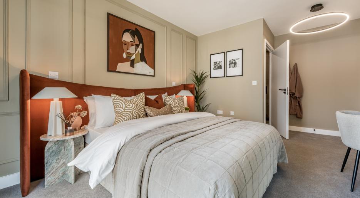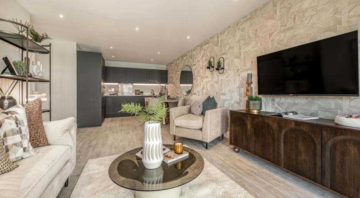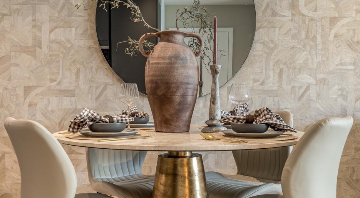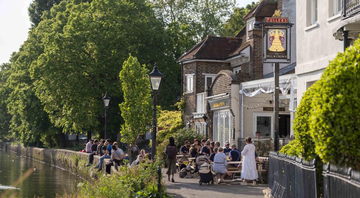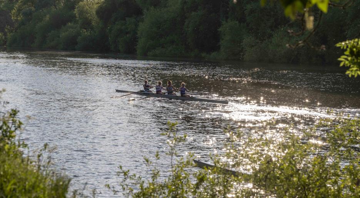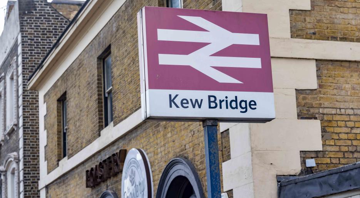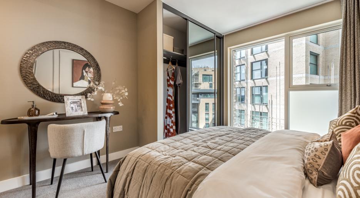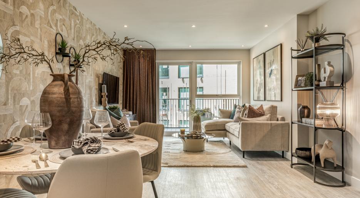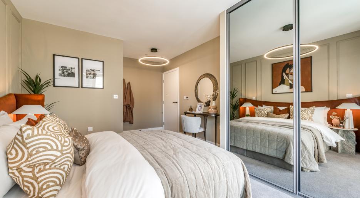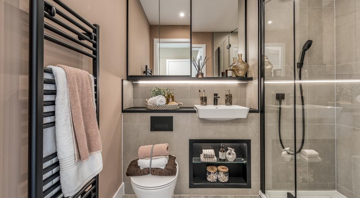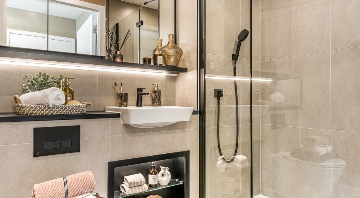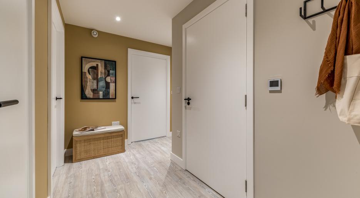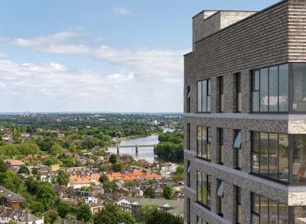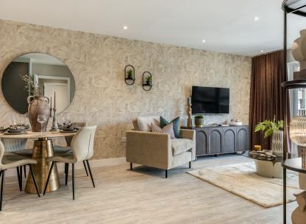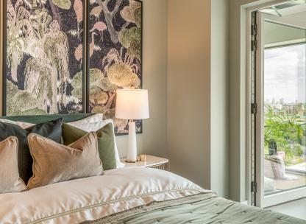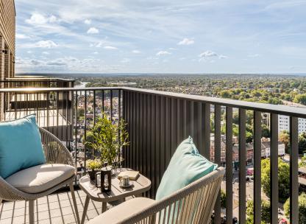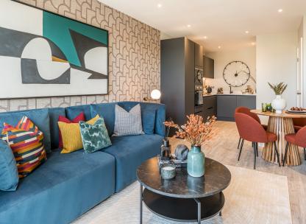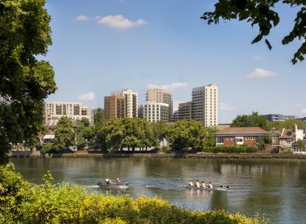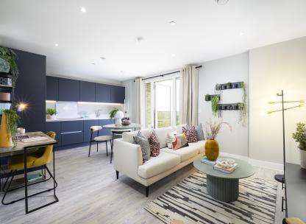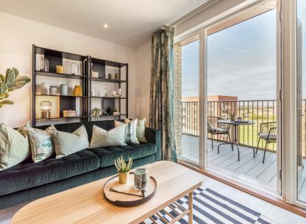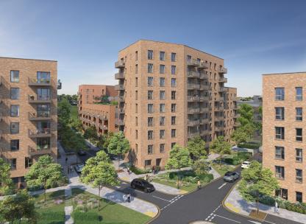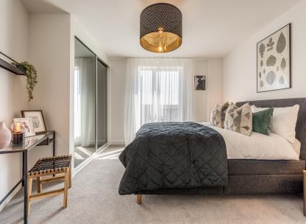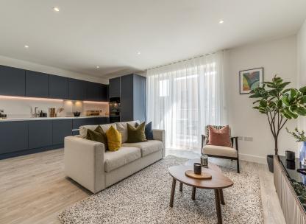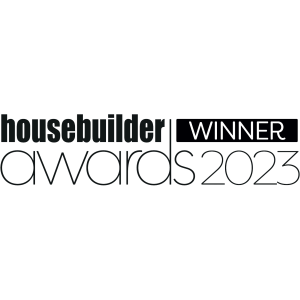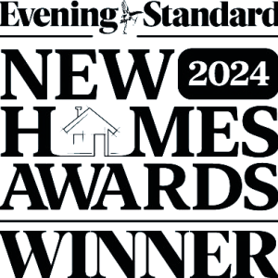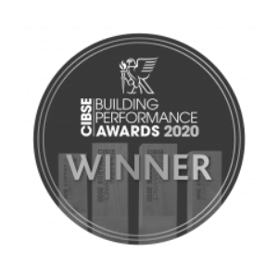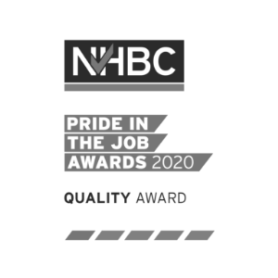Apartment 115 Wren House
Brentford, London, TW8 0EX Directions and opening times
- £625,000
-
2bedrooms
-
2bathrooms
Kew Bridge Rise Apartment 115 - Wren House
- Price:
£625,000
- Bedrooms:
2
- Bathrooms:
2
- Directions and opening times
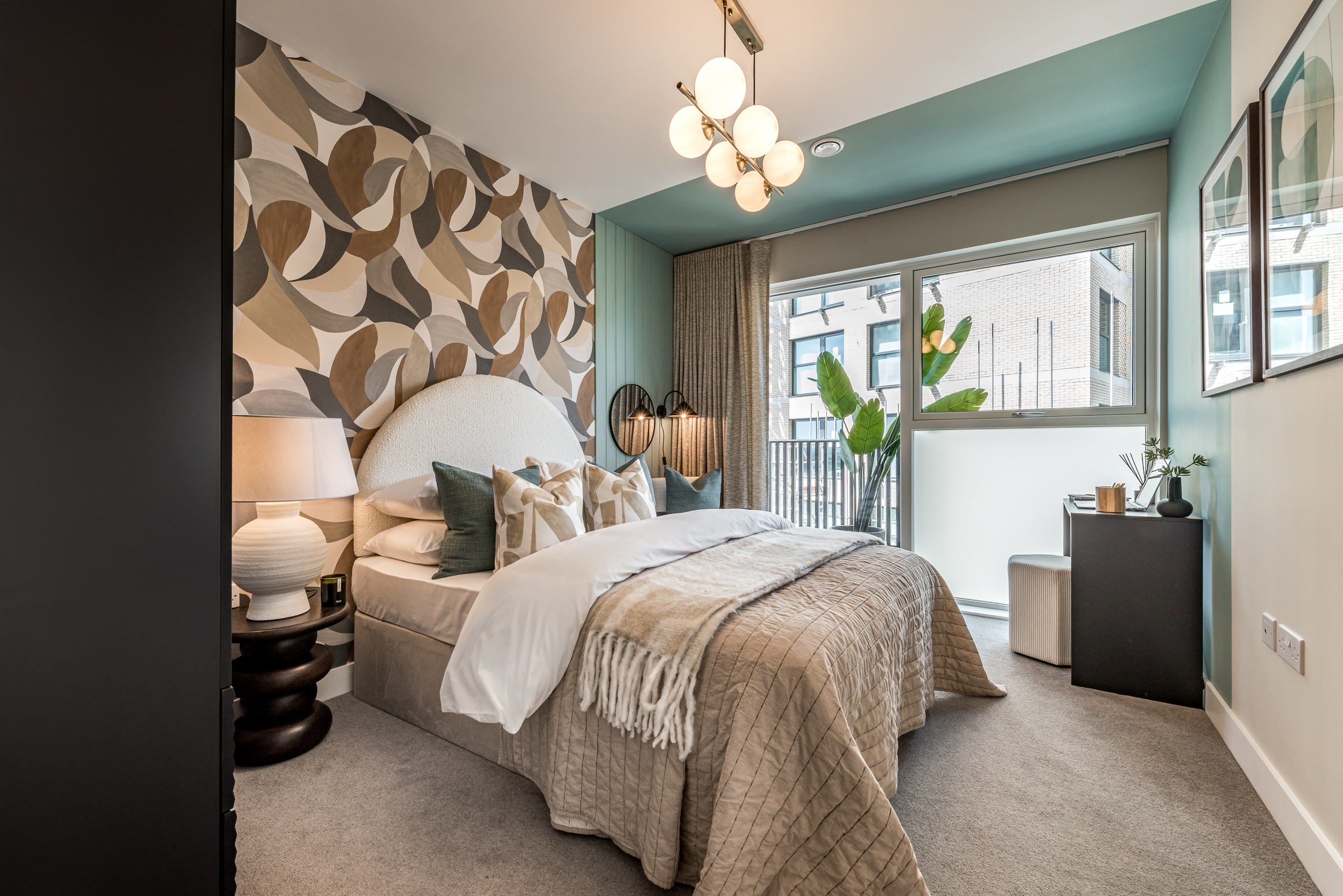
Created for Living
Discover Apartment 115 Wren House – a stylish fourth floor two-bedroom apartment featuring 902 sq ft of well-designed living space. Both the open-plan kitchen, dining, living area and second bedroom benefit from a spacious private balcony.
This beautifully designed two-bedroom, two-bathroom, 902 sq ft home, offering modern living in a vibrant community setting has everything you need.
This fourth floor apartment features an open-plan kitchen, dining, and living area that leads directly to a private balcony, perfect for relaxing or hosting guests with stunning views. The sleek, modern kitchen features handle-less matt finish units with soft-close doors and drawers has a seamless look. The Caesarstone worktop, matching upstand, and splashback behind the induction hob offer style and durability. Integrated appliances - including a single oven, microwave, dishwasher, fridge/freezer, and cooker hood - maximise convenience, while the stainless steel undermounted sink with a matt black mixer tap adds a contemporary touch. LED feature lighting brightens the wall units, and a freestanding washer/dryer is neatly stored in the hallway cupboard. Stylish, efficient, and designed for modern living.
Both double bedrooms are bright and airy with full-height glazing, filling the room with natural light. The large principal bedroom boasts a fitted wardrobe, providing ample storage and an elegant en-suite, whilst the second bedroom boasts a private South-facing balcony.
The modern bathroom blends style and comfort with sleek white fixtures, matte black accents, and large format tiles. The full-size bath with a glass screen and overhead shower offers a relaxing retreat. A feature mirror cabinet with LED lighting and a heated towel rail add both functionality and luxury.
This stylish en-suite offers sleek white sanitaryware with matte black brassware, a low-profile shower tray with a glass door, and a feature mirror cabinet with LED lighting. Large format wall tiles add a modern touch, while the heated black towel rail keeps towels warm and ready.
Kew Bridge Rise offers a wonderful sense of community, with charming independent delicatessens, cafés, and restaurants around every corner. For food lovers, the Michelin-starred Glasshouse is just minutes away, while the bistro-style Ma Cuisine and the stylish Botanist on the Green serve up both great food and royally good cocktails. And when it's time to stroll, Kew Bridge Rise offers some of the best riverside walking paths in the country.
With on-site amenities like a residents concierge service, co-working spaces, and a fully equipped state of the art gym, as well as beautifully landscaped podium gardens and on-site nursery, Apartment 105 provides a perfect blend of luxury, convenience, and community.
Come and visit our dedicated sales team at our marketing suite, open daily. Take a tour of our stunning show apartment. Our team is here to help you find your perfect home!
Excited to discover more about Kew Bridge Rise? We’d love to show you around!
- Service charge:
- £4478.00
- Council tax band:
- TBC
- Time remaining on lease:
- 999 years
Features
Approx. 902 sq ft
Boasting two private balconies
Underfloor heating throughout
Two minutes' walk to Kew Bridge Station
Fully integrated kitchen appliances
Open-plan kitchen/living/dining
Principal Bedroom with fitted wardrobe and en-suite
Residents Concierge, Coworking Space & Gym
- :
- Service charge:
- £4478.00
- :
- Council tax band:
- TBC
- Time remaining on lease:
- 999 years

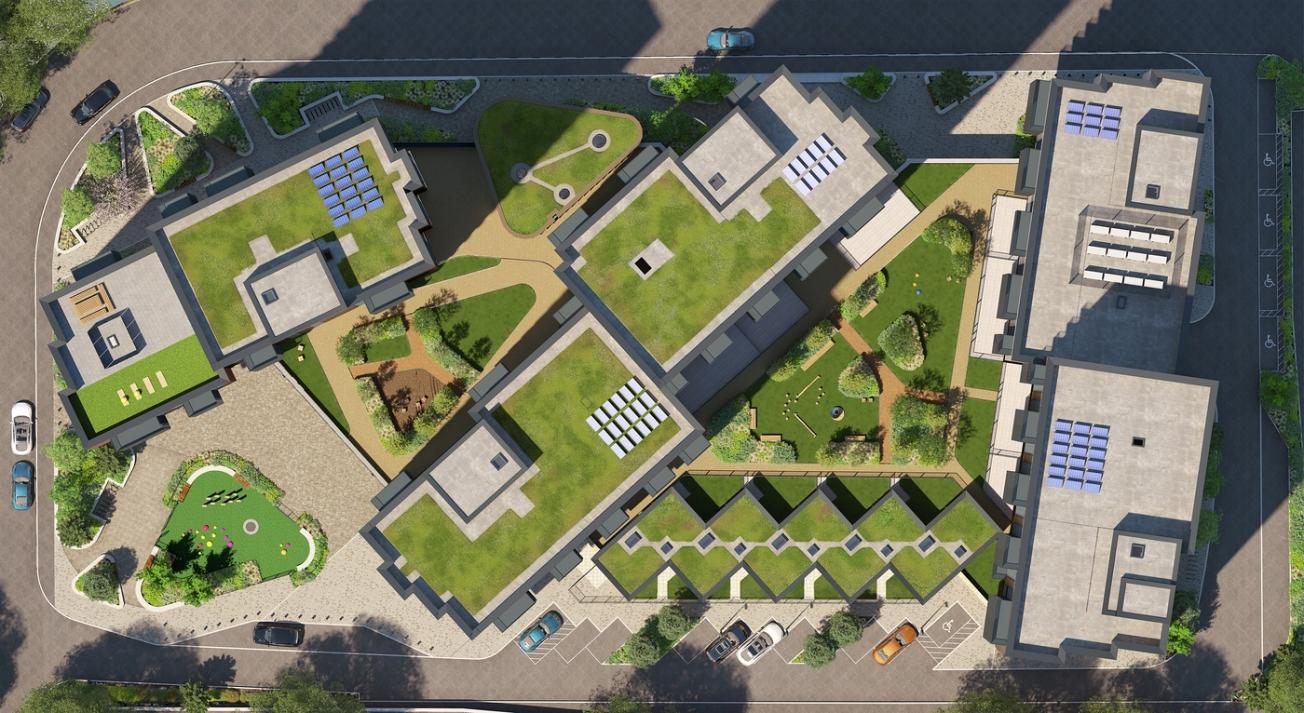
KITCHEN
• Matt finish handleless units with soft close to doors and drawers
• Caesarstone worktop with matching upstand and splashback behind hob
• Induction hob
• Integrated single oven
• Integrated microwave
• Integrated dishwasher
• Integrated fridge/freezer
• Integrated cooker hood
• Stainless steel undermounted sink with contemporary matt black mixer tap
• LED feature lighting to wall units
• Washer/dryer (freestanding in hallway cupboard)
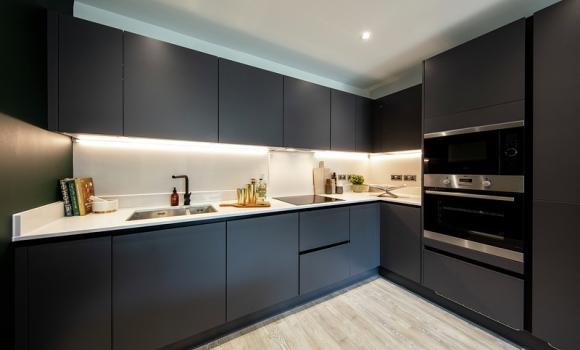
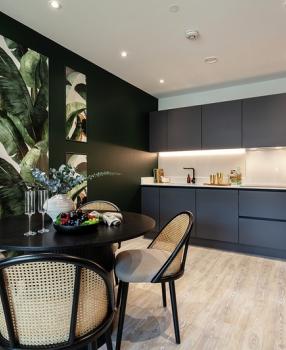
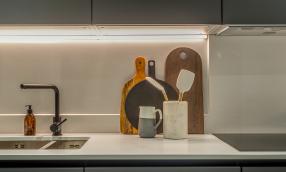
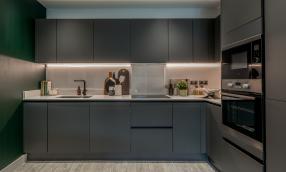
EN-SUITE
• White sanitaryware with contemporary matt black brassware
• Low profile shower tray with glass shower door
• Feature mirror cabinet and shelf with LED lighting
• Large format wall tiles
• Heated black towel rail
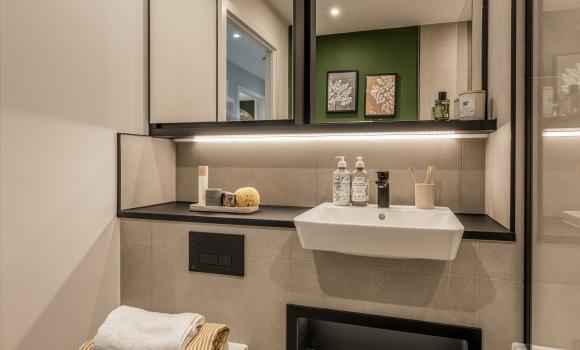
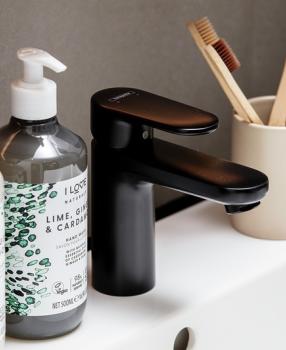
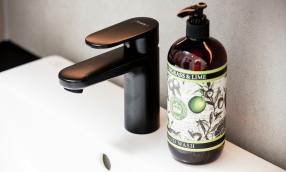

BATHROOM
• White sanitaryware with contemporary matt black brassware
• Bath with shower over and glass screen
• Feature mirror cabinet and shelf with LED lighting
• Bath panel to match vanity tops
• Large format wall tiles
• Heated black towel rail
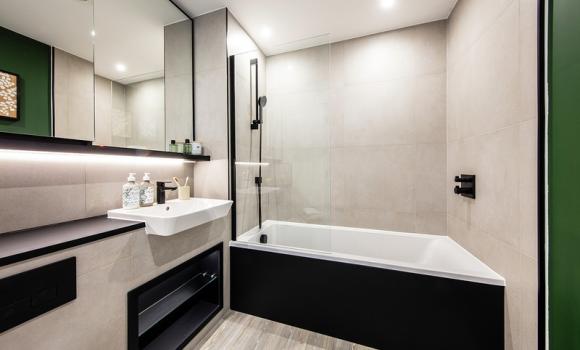

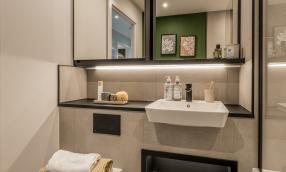

Similar Properties

Get in Touch
One and two bedroom show apartments available to view - book an appointment!
