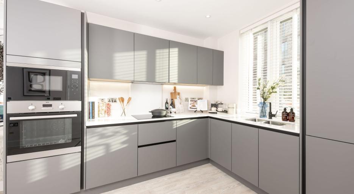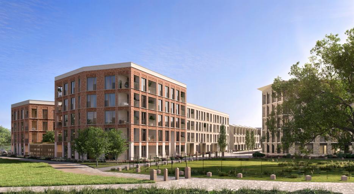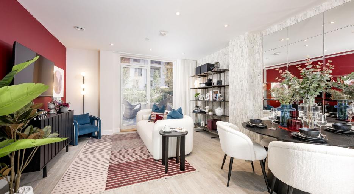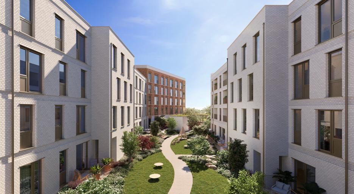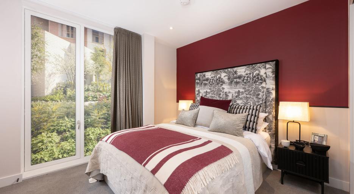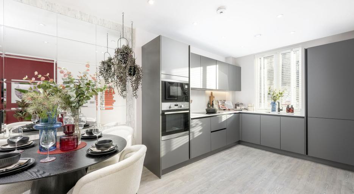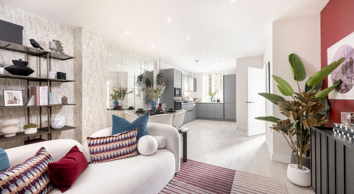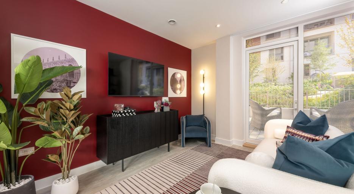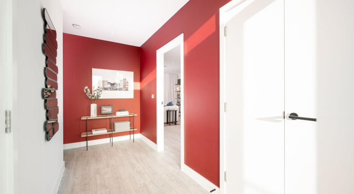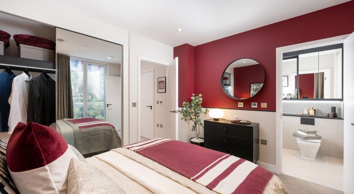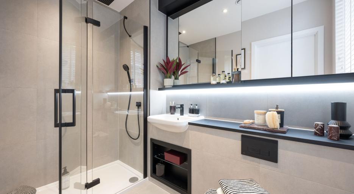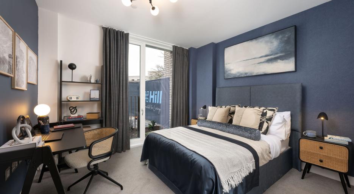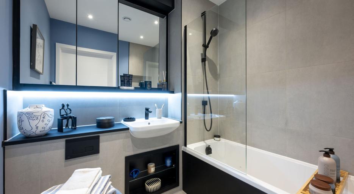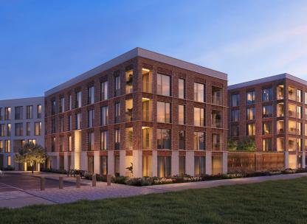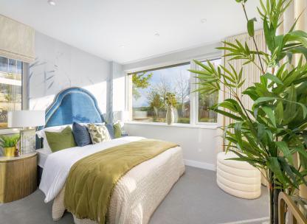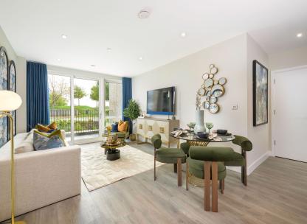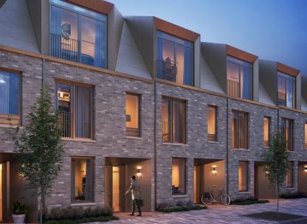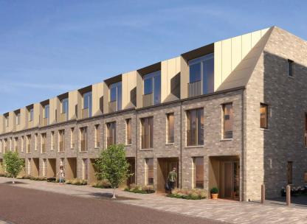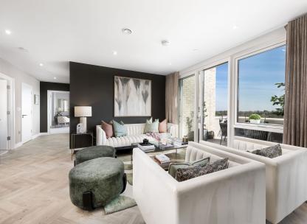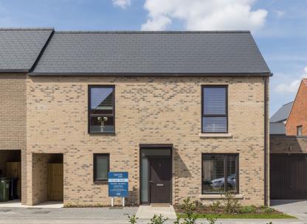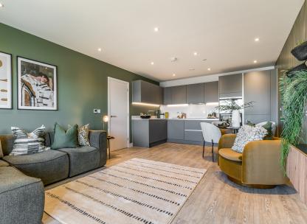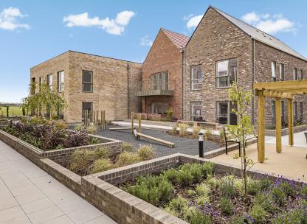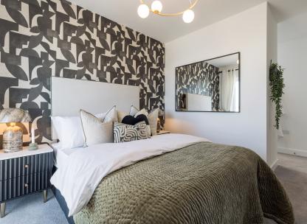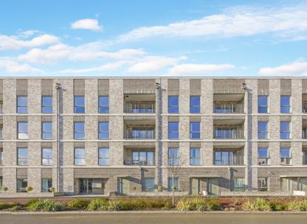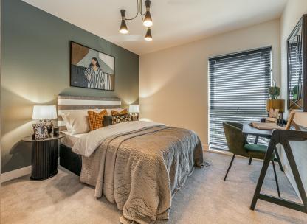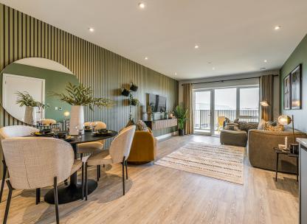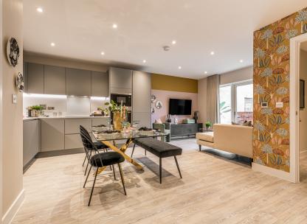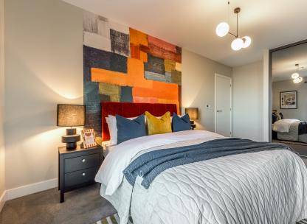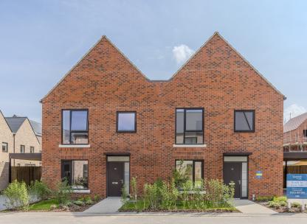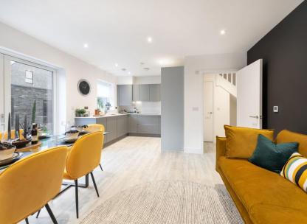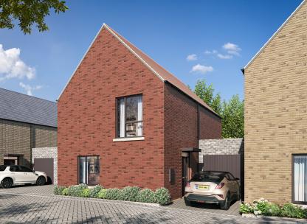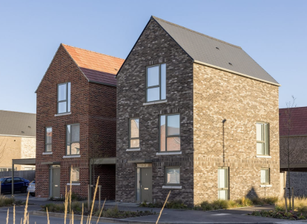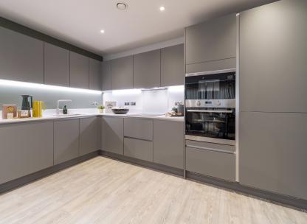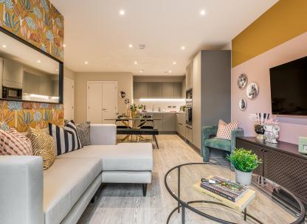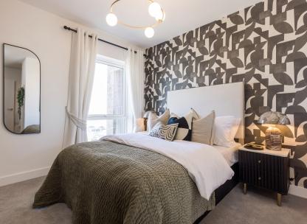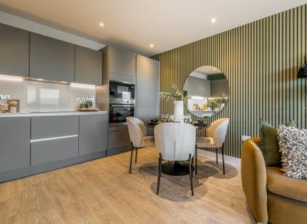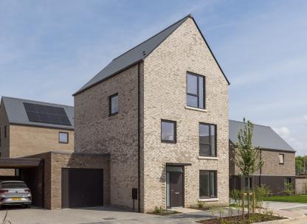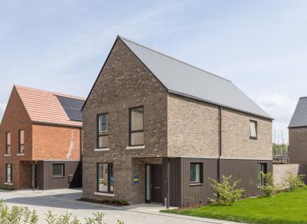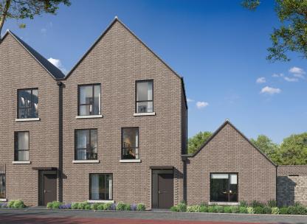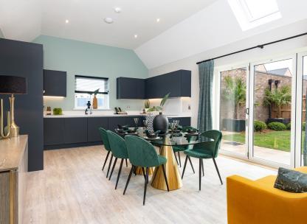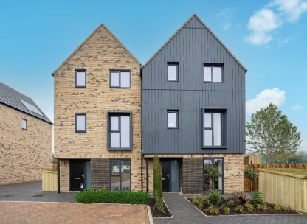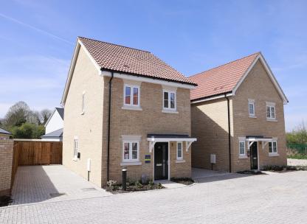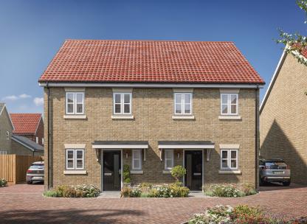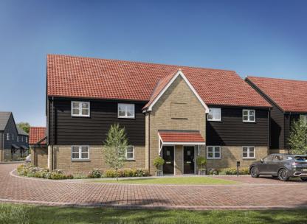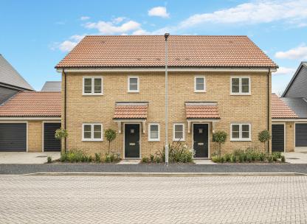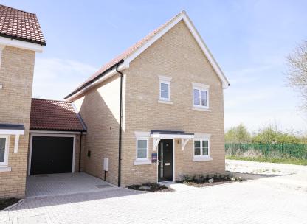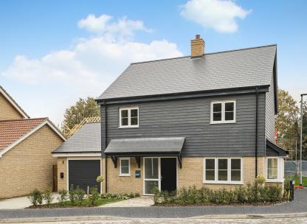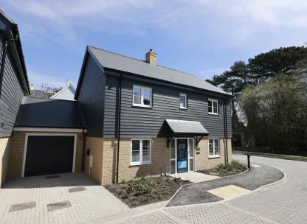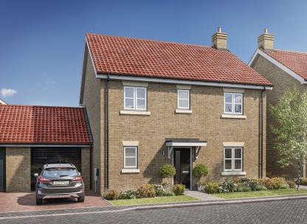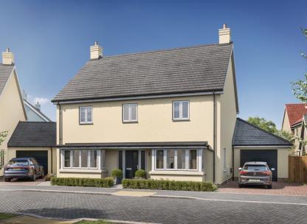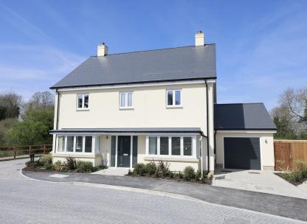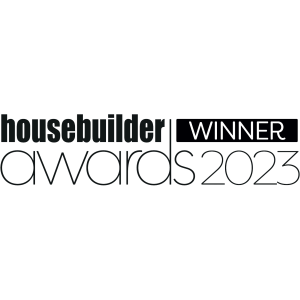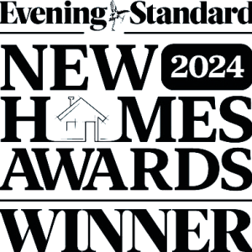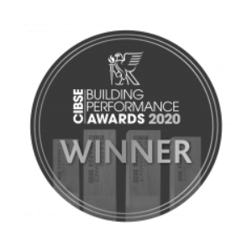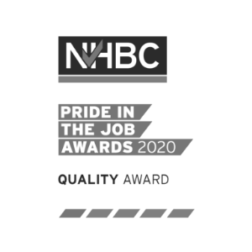Plot 78 Building B
Show apartments and Sales & Marketing Suite open daily - come and visit!
- £574,950
-
2bedrooms
-
2bathrooms
Knights Park Plot 78
- Price:
£574,950
- Bedrooms:
2
- Bathrooms:
2
- Directions and opening times
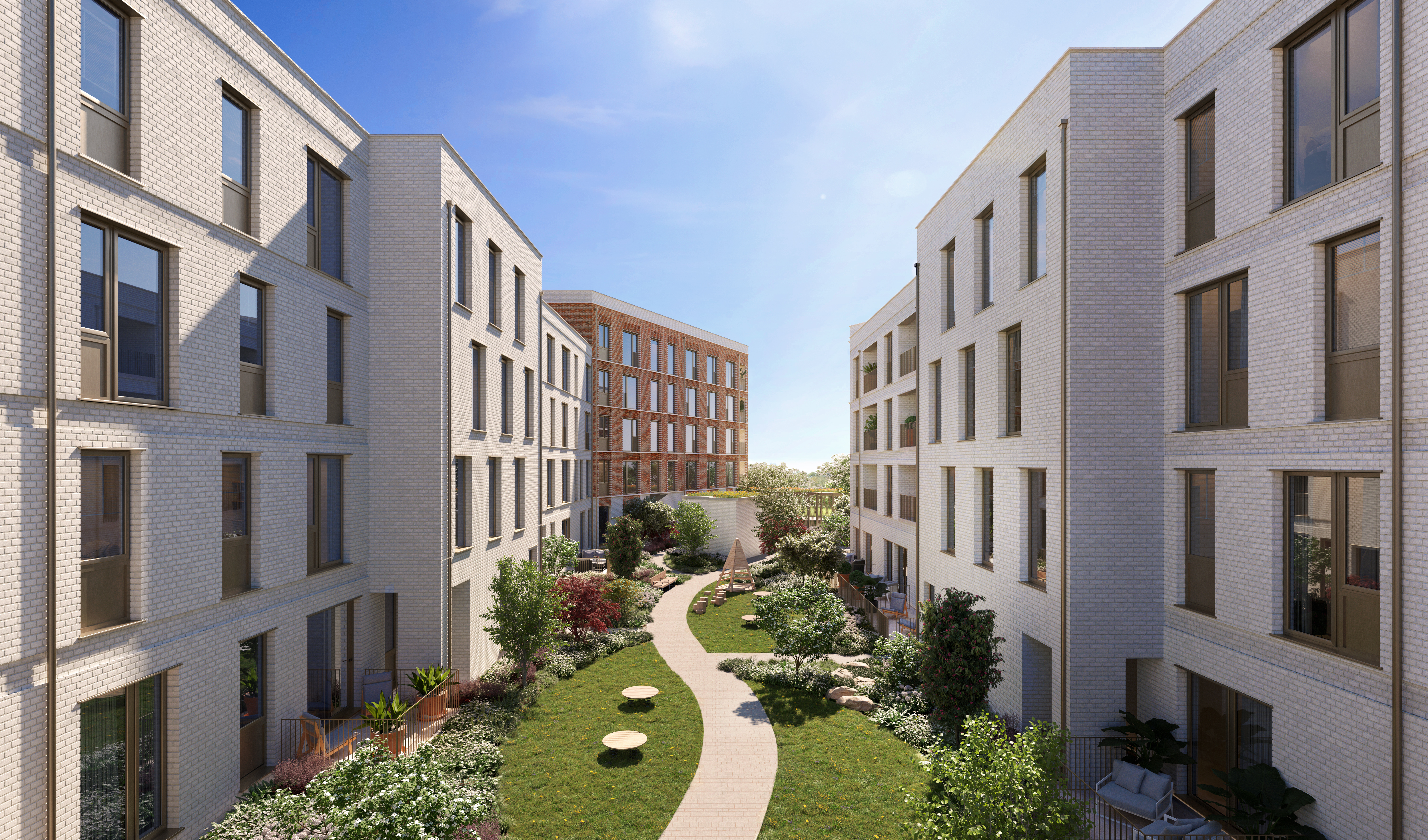
Created for Living
NOW 65% SOLD - Spacious open-plan second-floor two-bedroom apartment with private balcony overlooking residents courtyard garden.
NOW 65% SOLD - Available to purchase with a stylish interior designed furniture package included within the price of this beautiful home!
Introducing Plot 78, a spacious second-floor two-bedroom apartment designed for modern living, featuring a beautiful fully fitted kitchen equipped with energy-efficient integrated appliances and sleek Caesarstone worktops. With full-height glazing, natural light fills the space, creating a warm and inviting atmosphere. Imagine hosting friends and family in the open-plan living area, complete with doors that open onto your generous balcony overlooking residents integral podium garden.
Both double bedrooms are bright and airy, with the principal bedroom boasting a stylish en-suite and a bespoke built-in wardrobe. The contemporary bathroom adds a touch of luxury with its modern fittings, sleek matt black brassware, and a feature mirror cabinet with LED lighting. Enjoy the comfort of underfloor heating and stylish finishes throughout, including Amtico flooring and high quality carpets. Plus, the entrance hall features two spacious cupboards providing ample storage. Outside you will benefit from access to the residents integral podium garden, a lovely spot to relax with neighbours or friends. And with secure underground parking with access to EV charging, convenience is at your fingertips.
This beautiful home offers approximately 775 sq ft of living space.
The apartments at Fusion capture the essence of contemporary city living with exceptional standards of energy efficiency and smart eco features help to reduce energy usage and environmental impact. These include: high levels of insulation, triple glazed windows and energy and water-efficient appliances. Solar PV panels create renewable energy for homes, and Mechanical Ventilation Heat Recovery ensures a constant flow of fresh air. An innovative waste and recycling system is used throughout Knights Park and rainwater is gathered, filtered, and then used as a renewable source of clean water for toilets and washing- machines.
Located just 1.9 miles from the centre of legendary Cambridge, Fusion is ideally positioned for you to make the most of this famous city: its thriving tech economy, magnificent architecture, cultural attractions, beautiful riverside parks and, of course, the globally renowned University of Cambridge. Closer to home, Eddington is a place in its own right, and is one of Britain’s most environmentally conscious neighbourhoods, with a welcoming, like-minded community. Eddington’s Market Square offers an array of cafes, restaurants and a supermarket right on your doorstep for convenience and just a stone’s throw from the Ofsted rated ‘Outstanding’ University of Cambridge Primary School. Surrounded by 50 hectares of green open space, experience elevated living at its finest in this remarkable new community offering sports fields, parks, a cricket pitch and Brook Leys with its tranquil lakes providing the perfect spot for a relaxing walk.
*Furniture package incentive available to selected apartments at Fusion for a limited time only, terms and conditions apply. Speak to the sales team for further information. External image is a CGI of Fusion and the integral podium garden, for indicative purposes only. Internal imagery is of Plot 28, 2-bedroom show apartment at Fusion - individual layouts will vary.
- Tenure:
- Leasehold
- Service charge:
- £3630.54
- Council tax band:
- TBC
- Time remaining on lease:
- 250 years
Features
Furniture Package included with this home!*
Fully fitted kitchen with energy efficient integrated appliances & Caesarstone worktops
Principal bedroom with elegant en-suite, bespoke built in wardrobe and full height glazing
Modern bathroom with mirrored vanity cabinet with LED lighting
Flooring and underfloor heating included throughout
Private balcony overlooking the beautiful residents courtyard garden
Centrally located at the heart of Eddington, minutes’ walk from public transport, cycle paths, supermarket, restaurants and cafes
12 Minutes cycle to Cambridge City Centre
Secure underground car parking included
- Tenure:
- Leasehold
- Service charge:
- £3630.54
- :
- Council tax band:
- TBC
- Time remaining on lease:
- 250 years
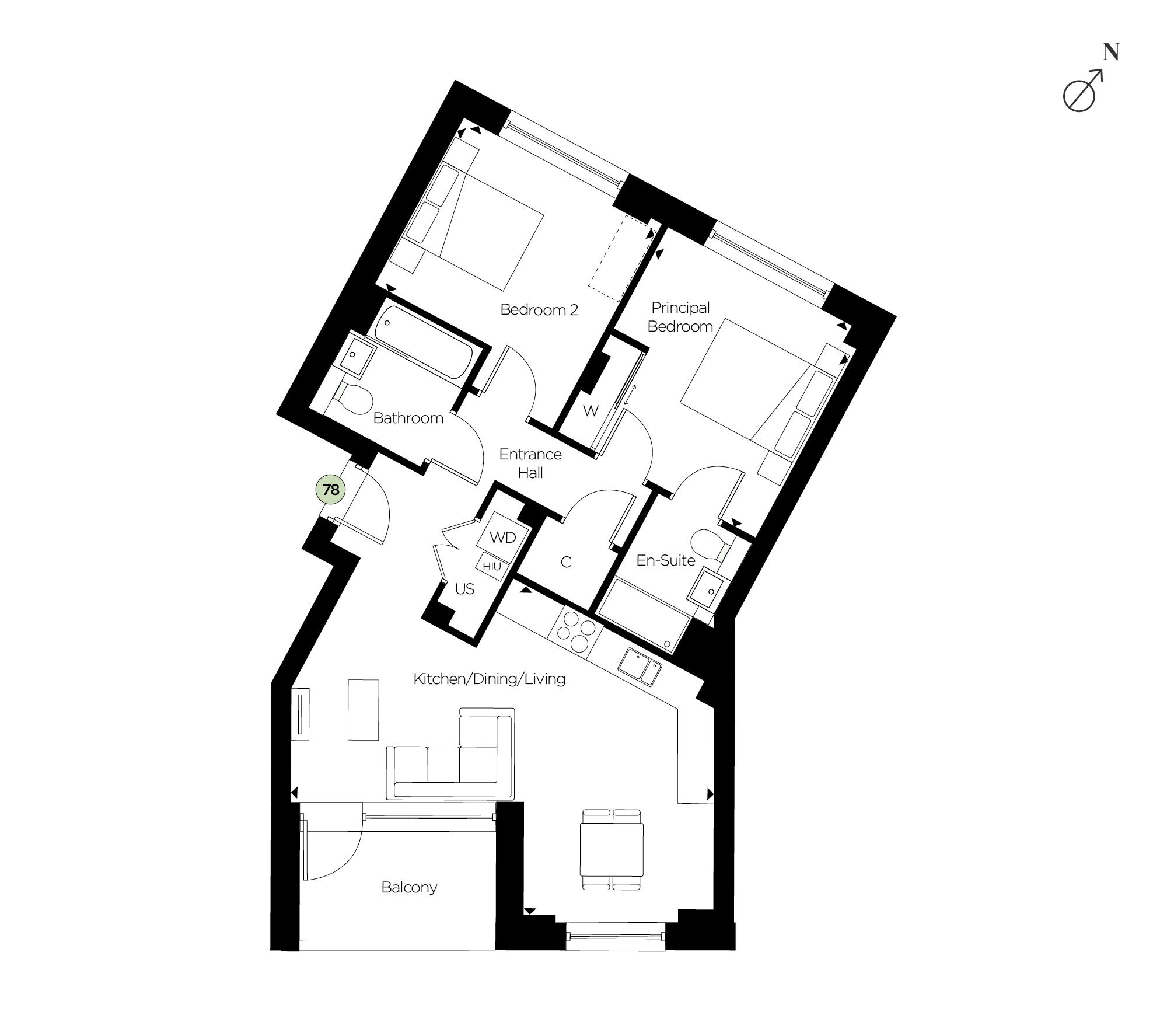
Kitchen
- Contemporary matt finish handleless kitchen units with black handle trim
- Soft close to doors and drawers
- Caesarstone worktop with matching upstand and splashback behind hob
- Induction hob
- Integrated single oven
- Integrated microwave
- Integrated dishwasher
- Integrated fridge/freezer
- Integrated cooker hood
- Stainless steel undermounted sink with contemporary black mixer tap
- LED feature lighting to wall units
- Washer/dryer (freestanding in hallway cupboard)
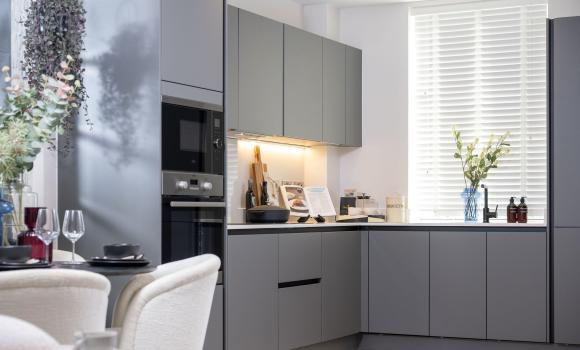
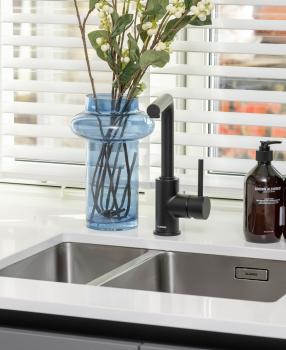
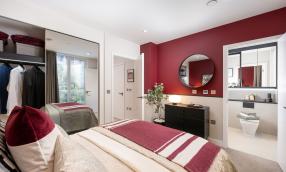
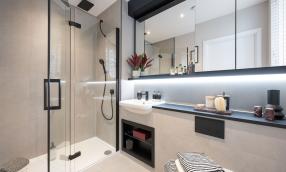
Bathroom & En-suites
Bathroom
- White sanitary ware with contemporary matt black brassware
- Bath with shower over and glass screen
- Feature mirror and cabinet with LED lighting
- Recessed shower shelf
- Bath panel to match vanity tops
- Large format wall and floor tiles
- Heated black towel rail
En-Suites
- White sanitary ware with contemporary matt black brassware
- Low profile shower tray with glass shower door
- Feature mirror and cabinet with LED lighting
- Reccessed shower shelf
- Large format wall and floor tiles
- Heated black towel rail




Finishes
Decorative Finishes
- Built in wardrobe with sliding doors and LED lighting to principal bedroom
- Square cut skirting and architrave
- Walls painted in white emulsion
- Smooth ceilings in white emulsion
Floor Finishes
- Amtico flooring to entrance hall, kitchen/dining/living room
- Carpet to bedrooms
- Large format tiles to bathroom, shower room and en suites
Doors & Windows
- Painted front entrance door with multi-point locking system
- High efficiency triple glazed aluminium timber composite windows
- White painted flush internal doors with contemporary matt black ironmongery
External Finishes
- Porcelain tiles to balcony/terrace
- Exterior finishes comprise red and white facing bricks
- PV panels to each building




Heating and Water
- Underfloor heating throughout each apartment
- Electric heated towel rails to bathroom and en suite
- District heating and hot water metered to each property




Electrical
- Downlights to entrance hall, kitchen/ dining/living room, bathroom, en suite, and principal bedroom
- Pendant fittings to other bedrooms
- LED feature lighting to wall units in kitchen
- Selected sockets with integrated USB port
- Shaver sockets to bathroom and en suite
- TV, BT and data points to selected locations
- BT, Virgin & Hyperoptic fibre connection to all properties for customer's choice of broadband provider
- Pre-wired for customer’s own Sky Q subscription
- Video entry system to every apartment, linked to main entrance door (where apartment is accessed off communal area)
- Hard-wired smoke and heat detectors
- Sprinkler system to all apartments
- Spur for customer’s own installation of security alarm panel




Communal Areas & Parking
- Fob controlled access system to entrance lobby
- Lift access to all floors all floors
- Cycle storage space in basement and above ground cycle storage within gated landscape areas between apartment blocks
- Letterboxes provided for all apartments within communal area
- Secure basement parking space to each apartment
- Electric car charging points available for communal use




General
- 10 year NHBC warranty
- 250 year lease
- A service charge will be payable for the maintenance of the shared facilities and communal areas




Similar Properties

Get in touch and arrange a viewing
Tour our beautiful show homes available.
Address
Virtual Tours and video calls are available.
