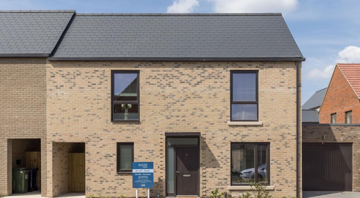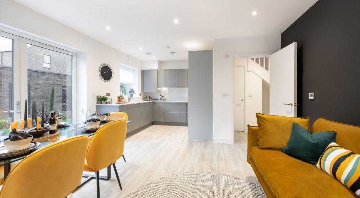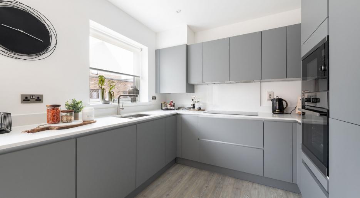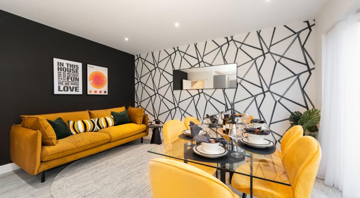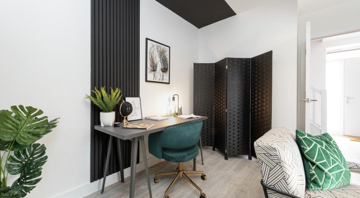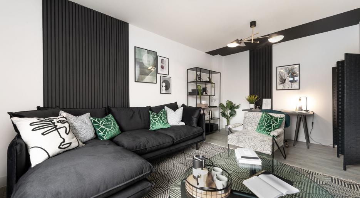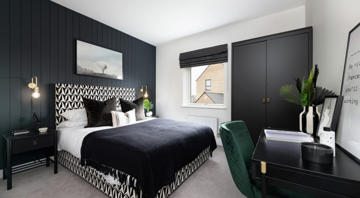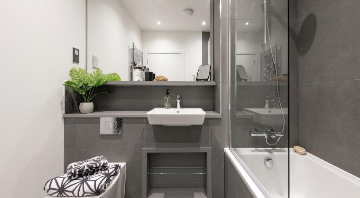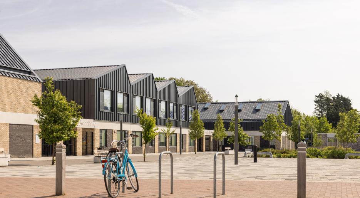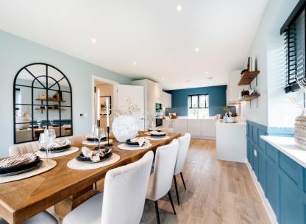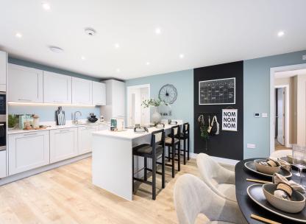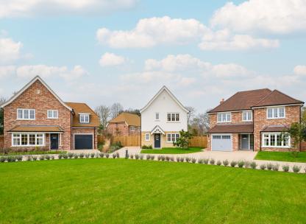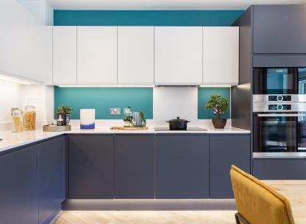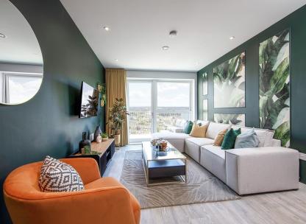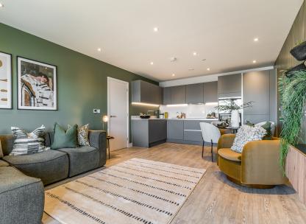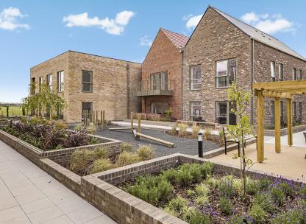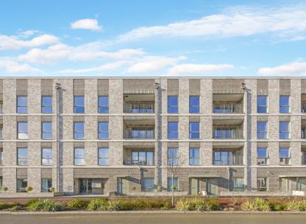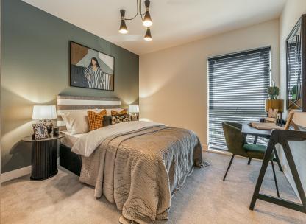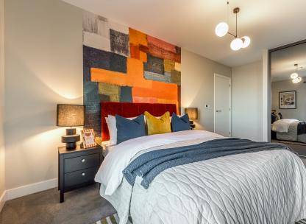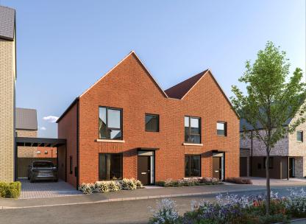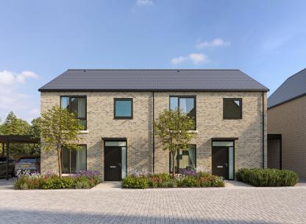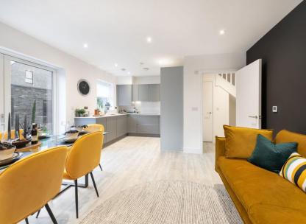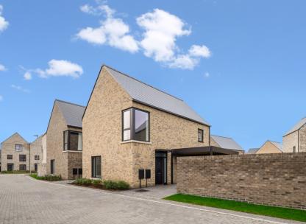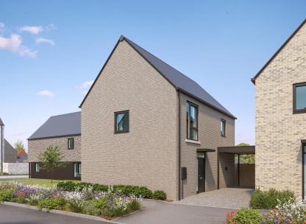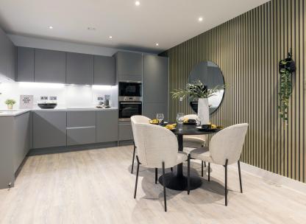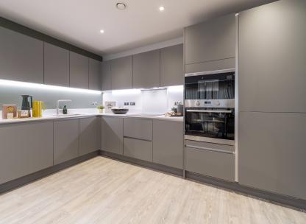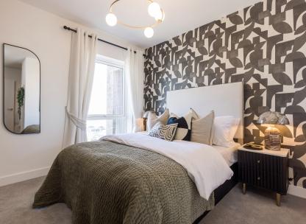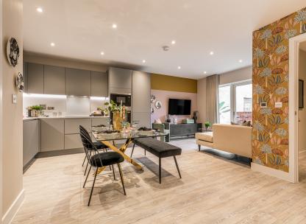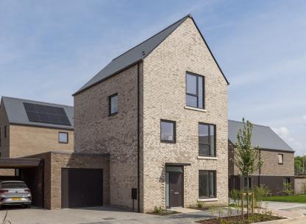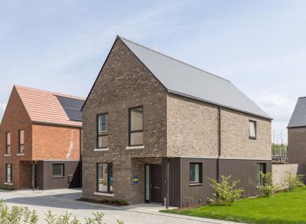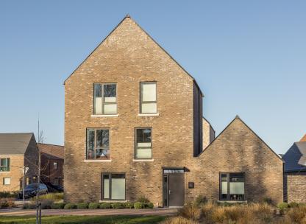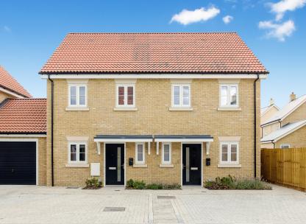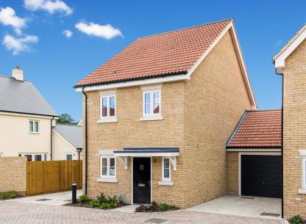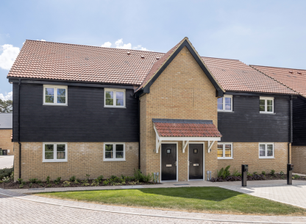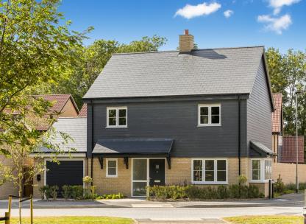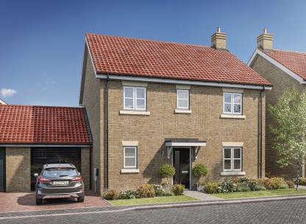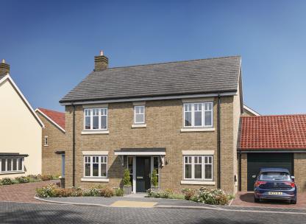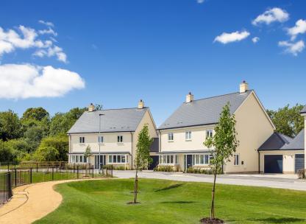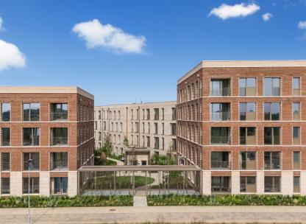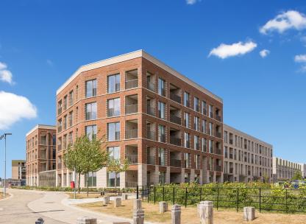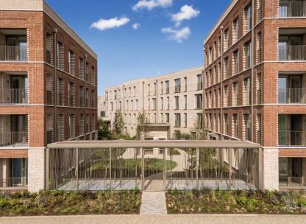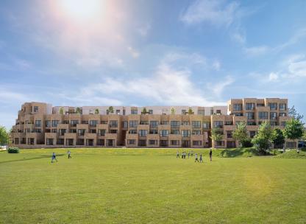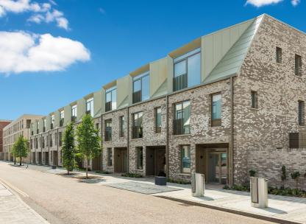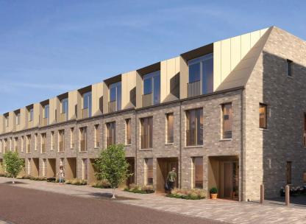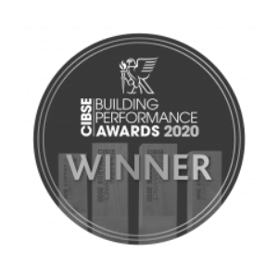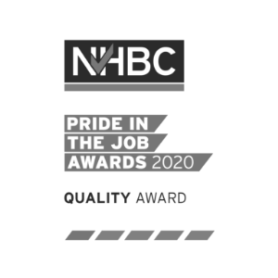The Cherry, Number 398
Boost your deposit up to £25,747 with 5% deposit paid*
- £514,950
-
2bedrooms
-
2bathrooms
Marleigh Park The Cherry, Number 398
- Price:
£514,950
- Bedrooms:
2
- Bathrooms:
2
- Directions and opening times
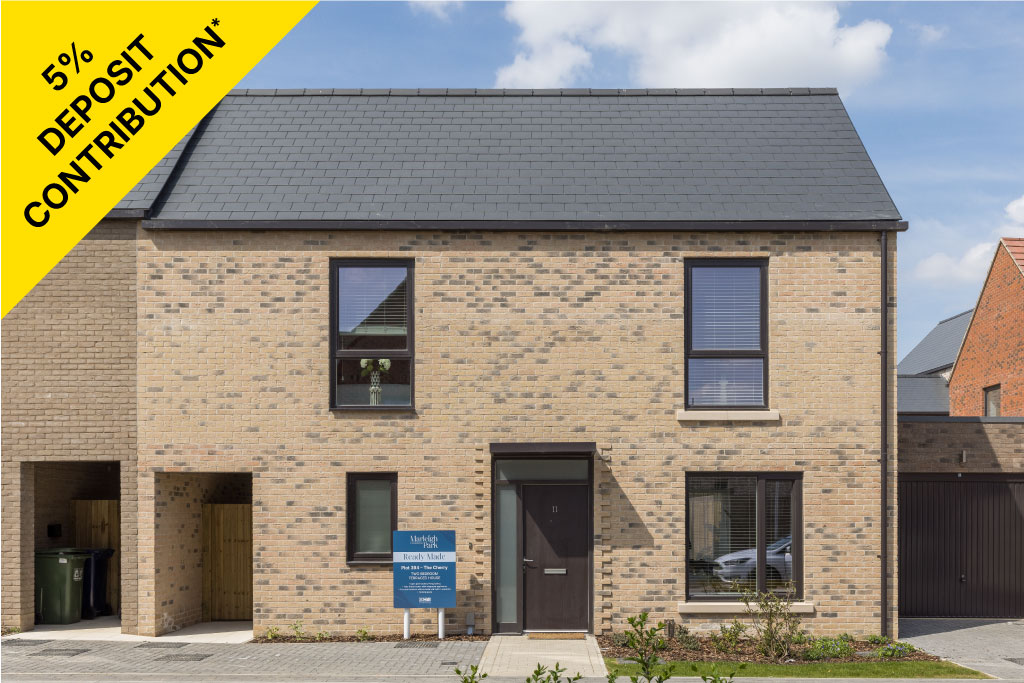
Created for Living
JUBILEE CENTRAL PHASE now 70% SOLD - LAST 2 REMAINING, Ready to move into. The Cherry, Number 398 is a two-bedroom mid-terraced house with an open-plan kitchen/living/dining room & parking space.
A spacious two bedroom terraced house with a private rear West-facing garden. Downstairs there is a large kitchen with premium integrated appliances and stone worktops plus an inviting open-plan living/dining area leading out to a private rear garden. You'll also find a WC and storage cupboard to house all your items for a clutter free space.
Upstairs you'll find two spacious double bedrooms, the principal bedroom designed with a built-in wardrobe and dedicated en-suite. The family bathroom boasts modern sanitaryware and a heated chrome towel rail.
This home also includes driveway parking for one car with access to an EV charging point. With only two cherry house types remaining in Jubilee Central, this home is not to be missed.
Marleigh Park is an award-winning community combining exceptional homes and fantastic amenities, while green spaces offer the perfect place to relax and unwind. Don’t just dream about your new home - book a viewing and come and find it for yourself.
Amenities at Marleigh Park
Marleigh Park is a community that brings everything you need right to your doorstep, offering residents effortless access to a wide range of amenities, including:
- Marleigh Community Centre
- Marleigh Primary Academy
- Monkey Puzzle Nursery
- Co-op supermarket for everyday essentials
- R3FORM Pilates for wellness and fitness classes
- Salento restaurant for a taste of Italian cuisine
*5% Deposit Paid terms and conditions apply. Based on property price of £514,950. Please speak with our sales team for more information.
*External image is of The Cherry housetype, internal images represent a similar Hill home, specification varies. Speak to our sales team for more information.
- Tenure:
- Freehold
- Service charge:
- £264.89
- Ground rent:
- £0.00 per year
- Council tax band:
- TBC
Features
Integrated kitchen appliances included
En-suite to principal bedroom
Built-in wardrobe to principal bedroom
Underfloor heating to ground floor
R3FORM pilates studio, co-op supermarket and community hall
Marleigh Primary Academy and Monkey Puzzle Nursey nurture young minds
Reach Cambridge city centre within 20 minutes via bicycle
Built by a 5 star housebuilder
- Tenure:
- Freehold
- Service charge:
- £264.89
- Ground rent:
- £0.00 per year
- Council tax band:
- TBC
- :
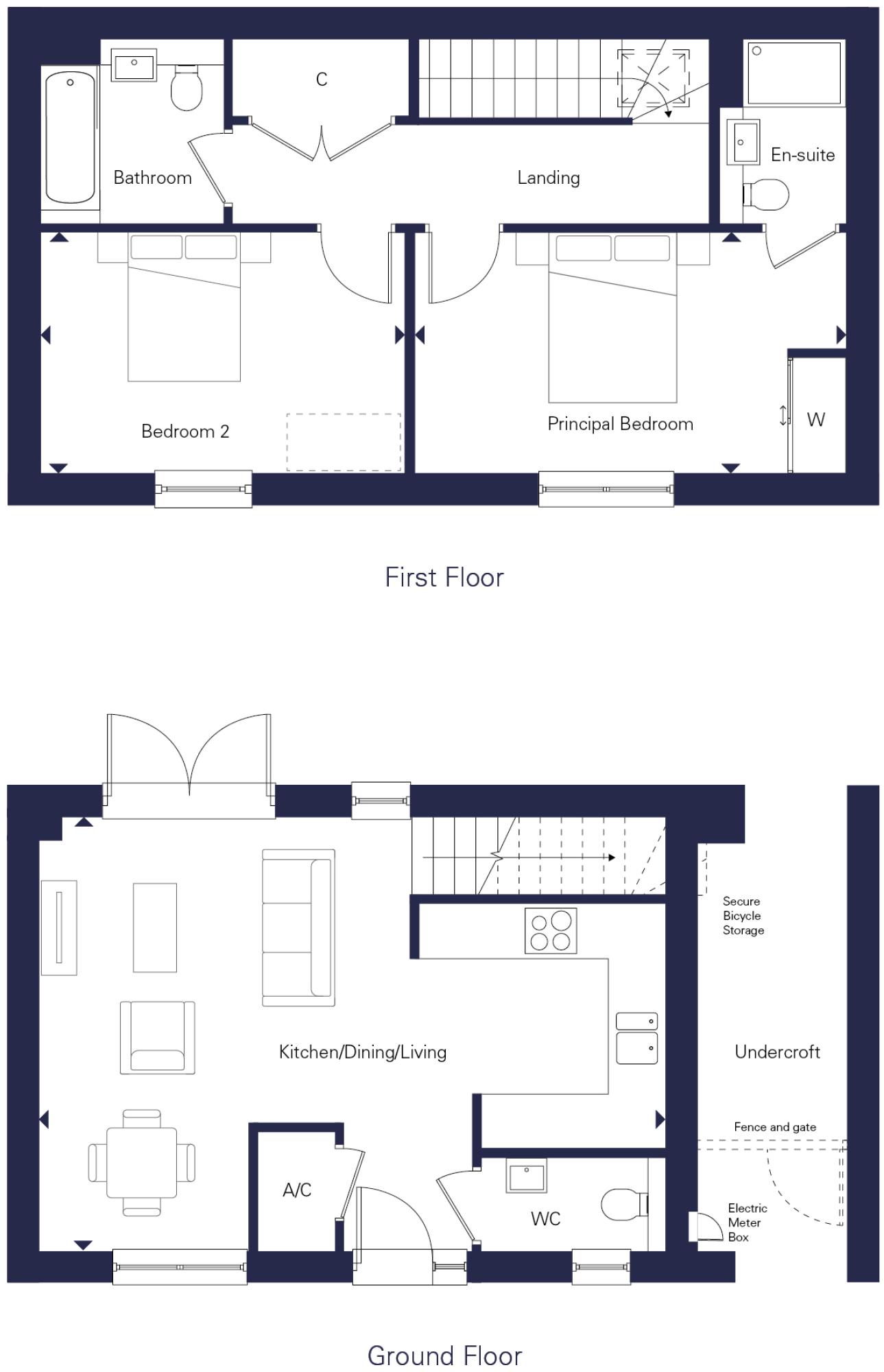
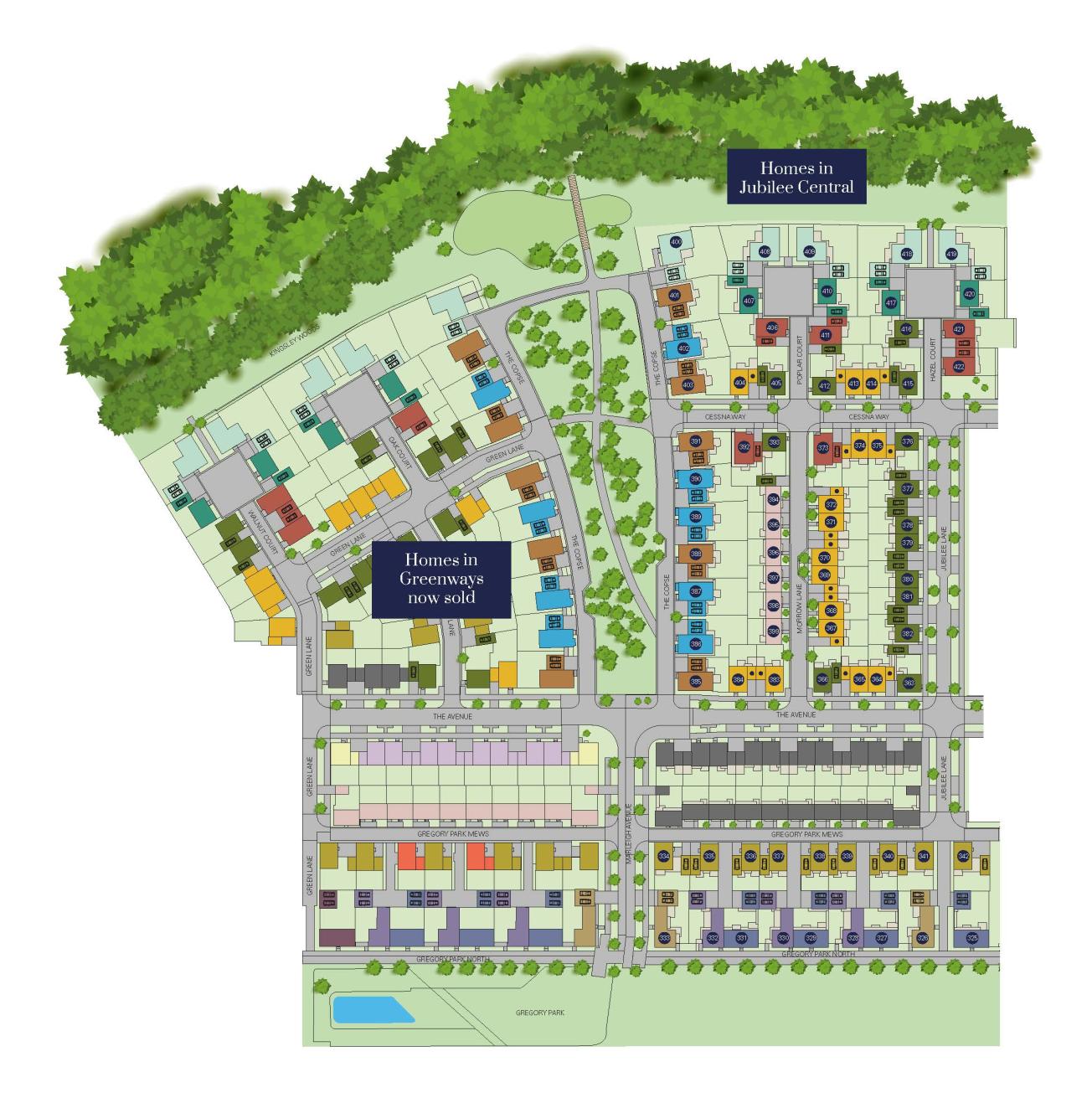
Similar Properties

Get in touch to arrange a viewing
Contact our sales team to book a viewing to visit our sales suite and show houses.
