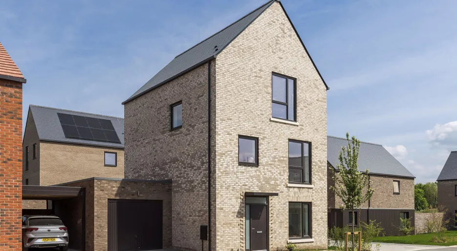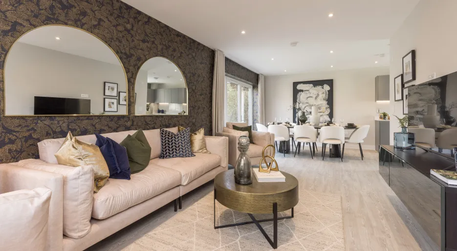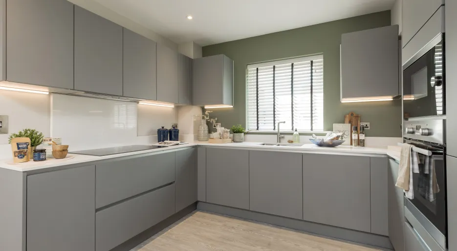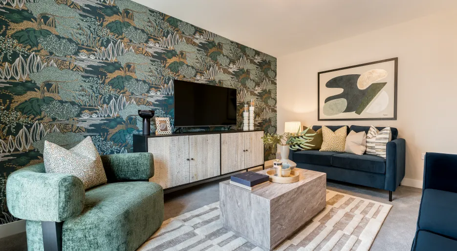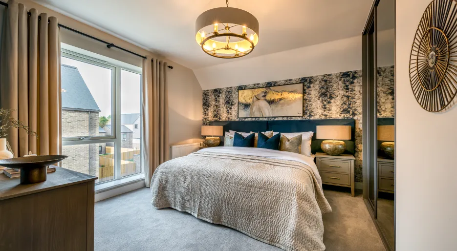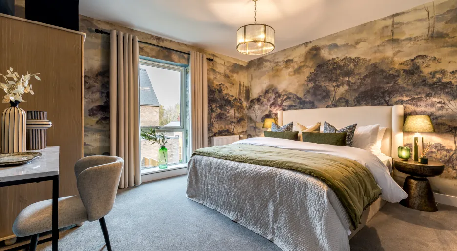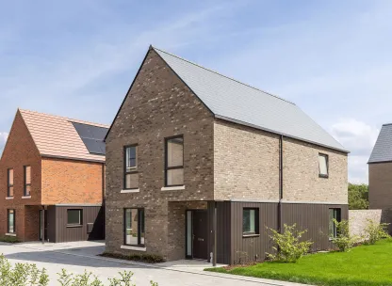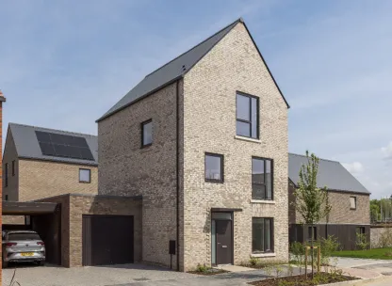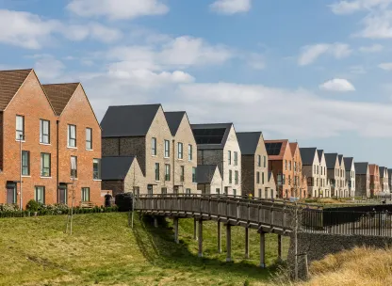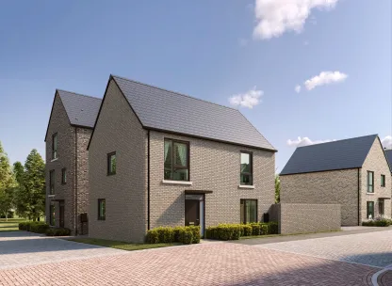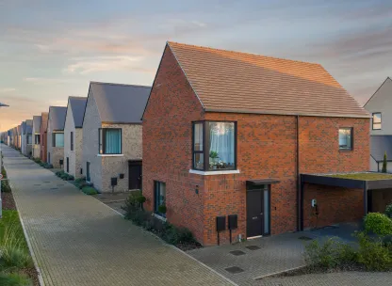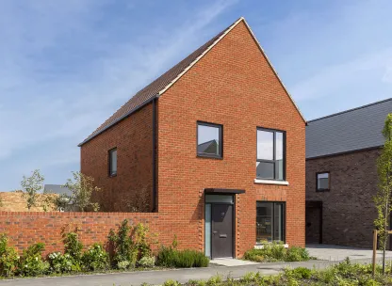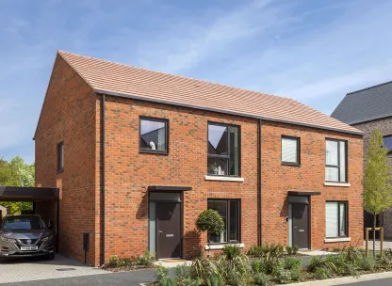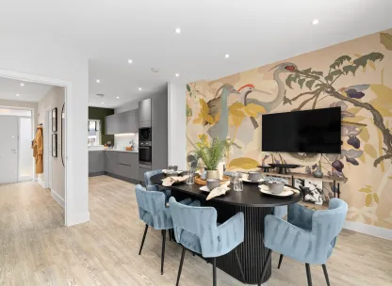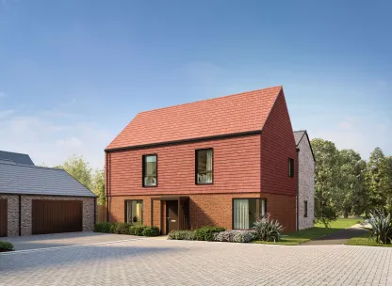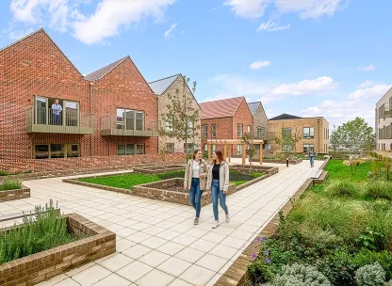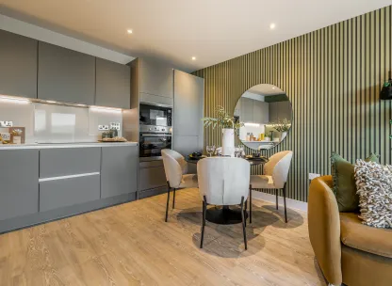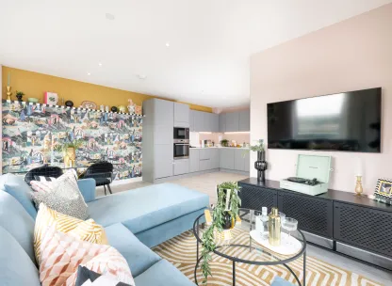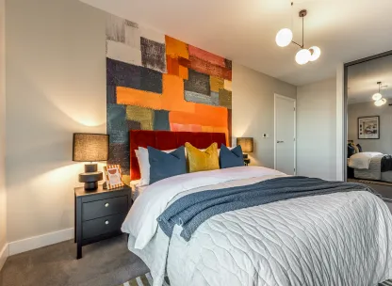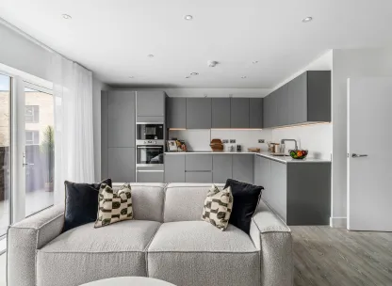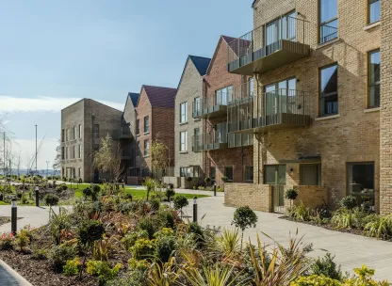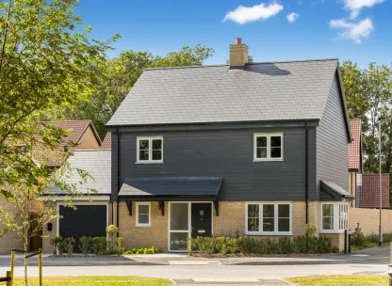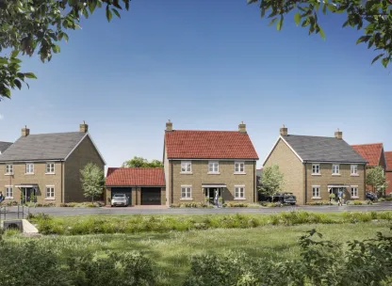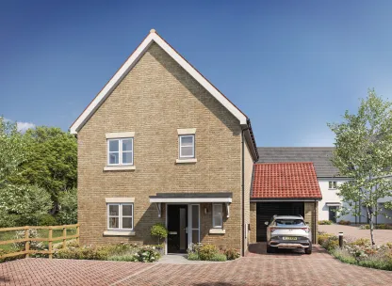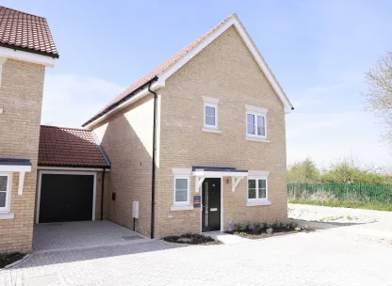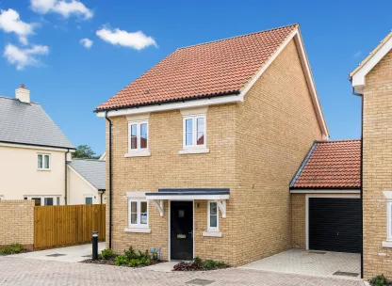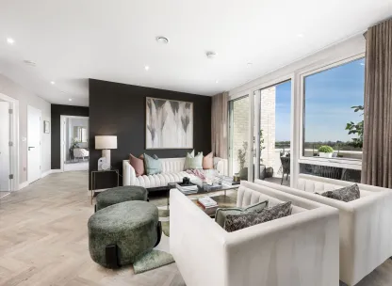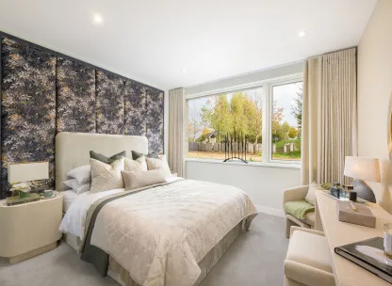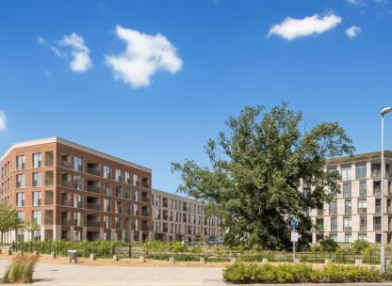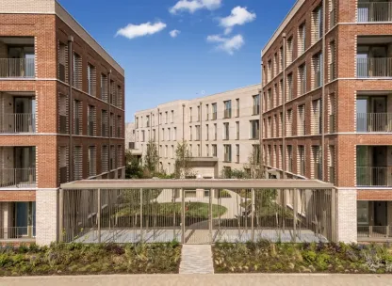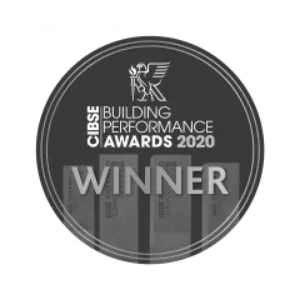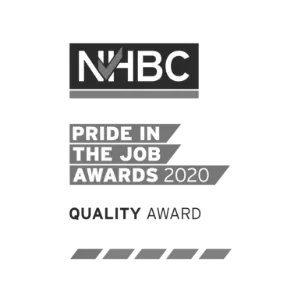- £749,948
-
4bedrooms
-
2bathrooms
Marleigh Park The Mulberry, Number 366
- Price:
£749,948
- Bedrooms:
4
- Bathrooms:
2
- Directions and opening times
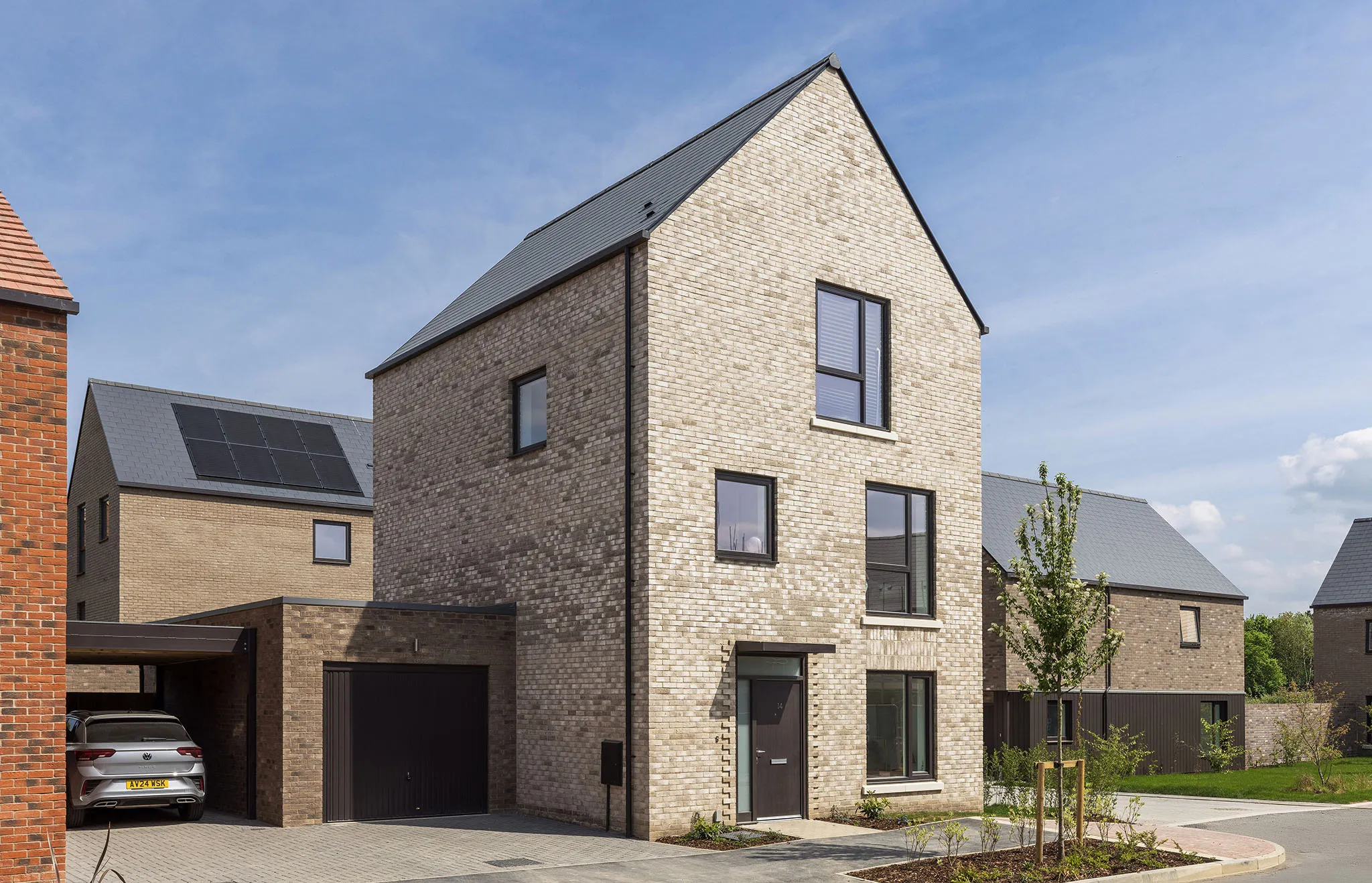
Created for Living
The Mulberry, Number 366
A spacious four-bedroom detached house that offers open plan living across three floors with a fully inclusive specification. Plus, we’ll boost your deposit by an additional 5% — that’s up to the value of £37,497.
With over 80% of homes sold in Jubilee Central, now is the time to secure your home in this thriving community.
Property Highlights
- Corner plot
- Separate family room & study
- En-suite and built-in wardrobe to principal bedroom
- Family bathroom with modern fixtures and fittings
Sales Suite Address: Newmarket Road, Cambridge, Cambridgeshire, CB5 8AA.
Discover Marleigh Park
A vibrant, award-winning community designed for growing families, offering spacious homes, generous green spaces, and convenient on-site amenities centered around Jubilee Square — the heart of everyday living.
- Co-op supermarket for everyday essentials
- R3FORM Pilates for wellness and fitness classes
- Italian restaurant and deli
- Marleigh Community Centre
- Marleigh Primary Academy
- Monkey Puzzle Nursery
- Coming Soon: PadelStars, Football Pitches and Allotments
Transportation
- Reach Cambridge station within a 15 minute drive
- The A14, M11 motorway and Stansted airport are within easy reach, while the local bus and cycle routes connect you to the local villages and nearby towns.
Next Steps
Contact our sales team to book a viewing.
*Photography represents a 4 bedroom Marleigh Park Show Home. Travel times taken from Google Maps. Deposit Boost terms and conditions apply, speak to our sales team for more information.
- Tenure:
- Freehold
- Service charge:
- £297.21
- Council tax band:
- TBC
Features
Ready to move into
Boost your deposit up to the value of £37,497
Four double bedrooms
Spacious kitchen/dining/living area
Double doors leading from the kitchen/dining to rear garden
Underfloor heating to ground floor
Garage with EV charging
On-site amenities including supermarket and Italian restaurant
Reach London Kings Cross within 50 minutes for effortless weekend trips
- Tenure:
- Freehold
- Service charge:
- £297.21
- :
- Council tax band:
- TBC
- :
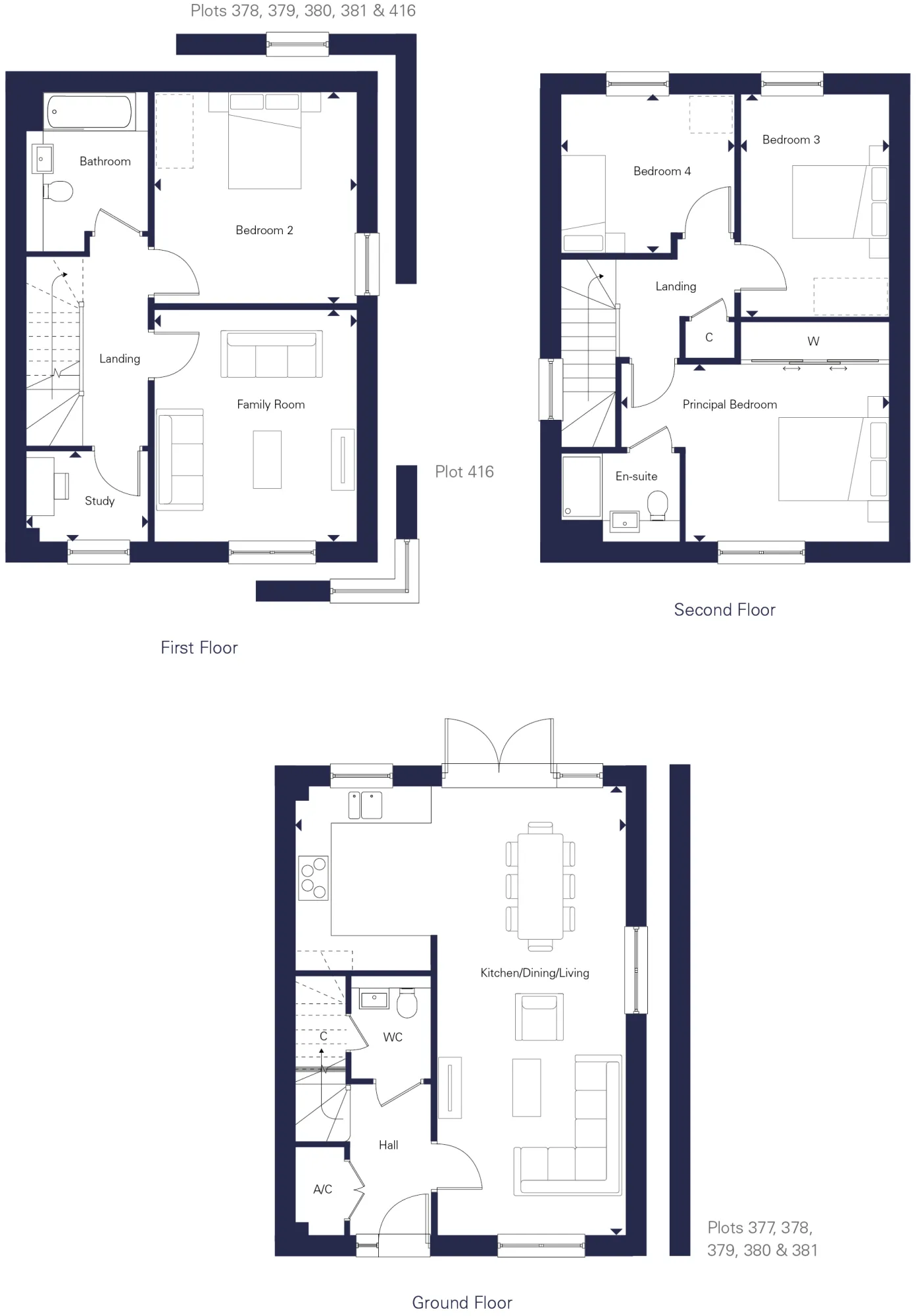
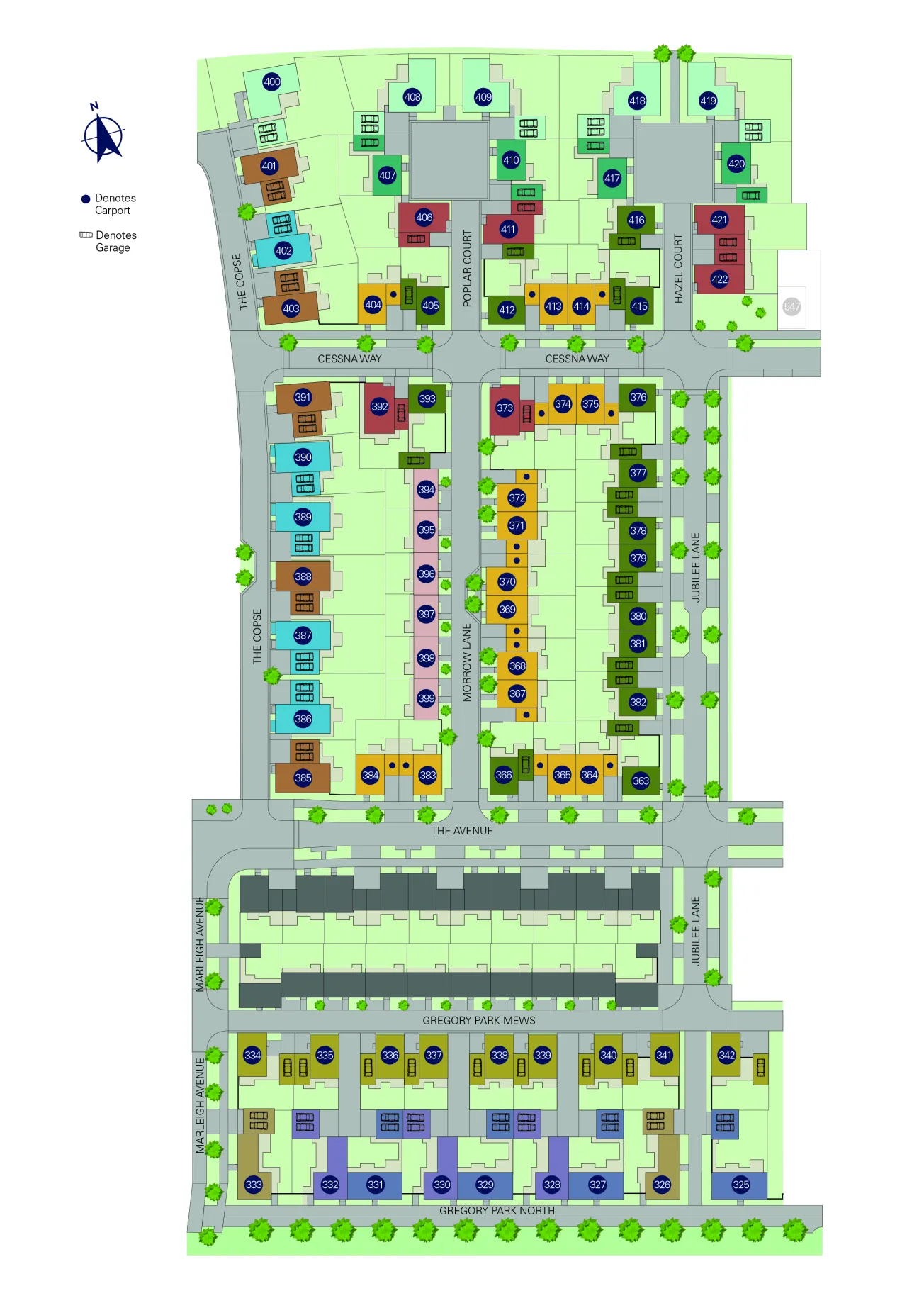
Similar Properties


