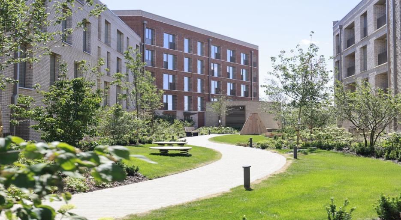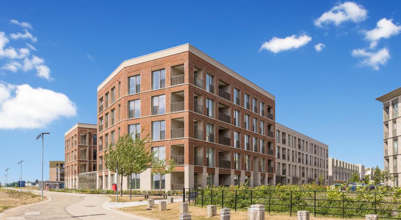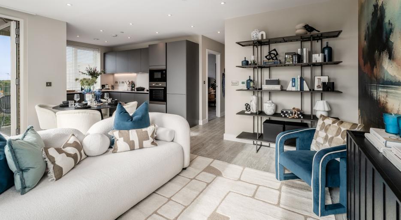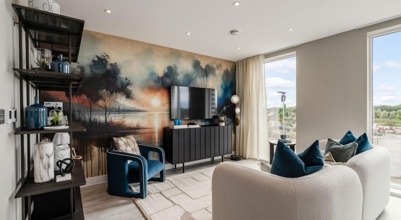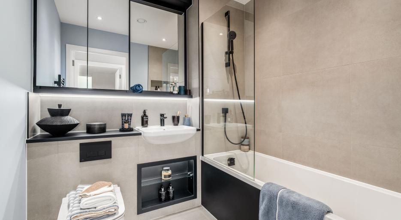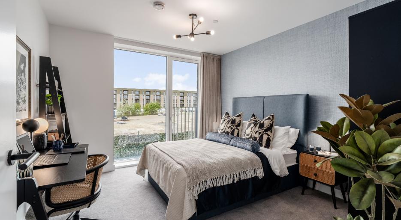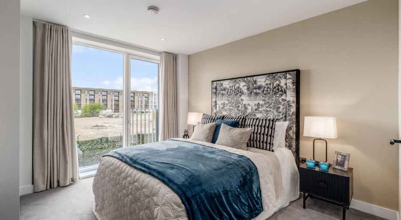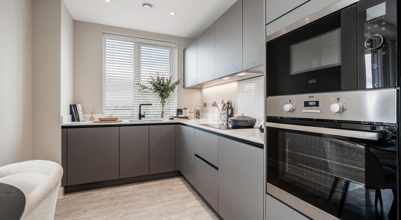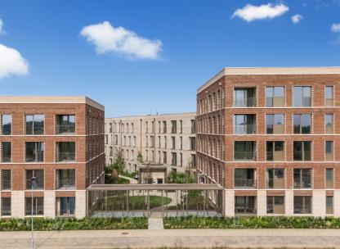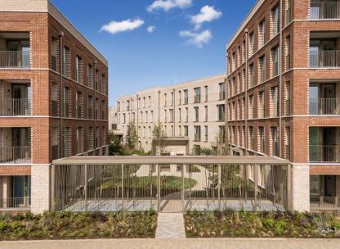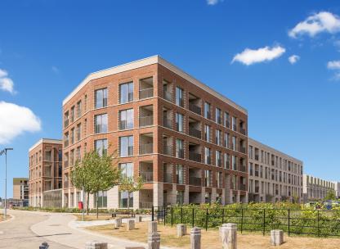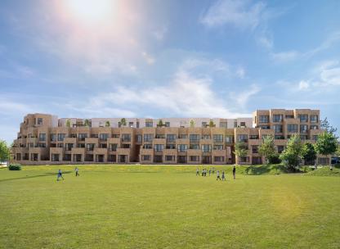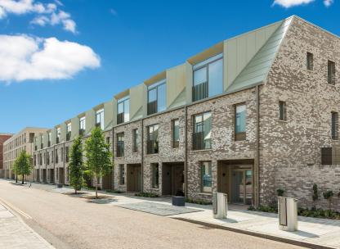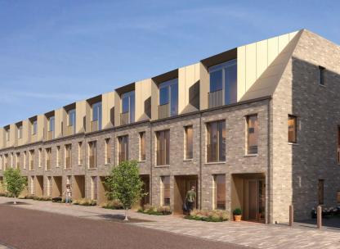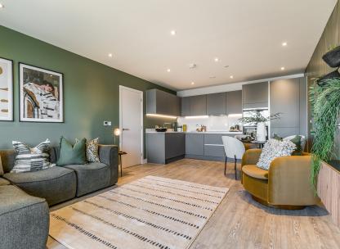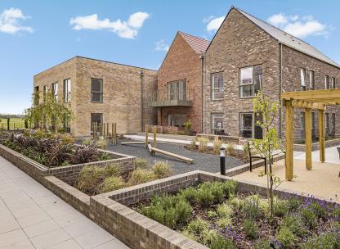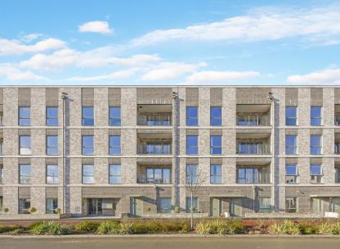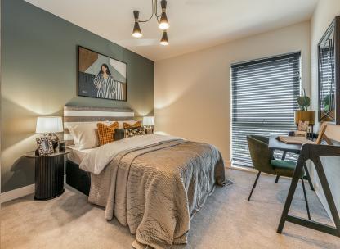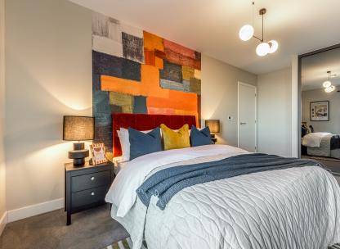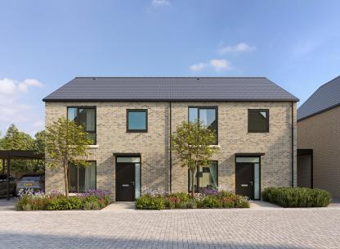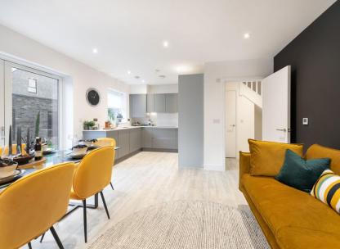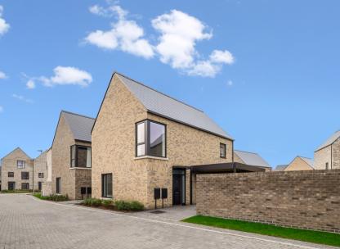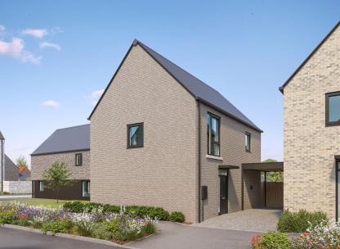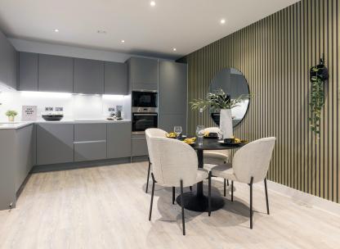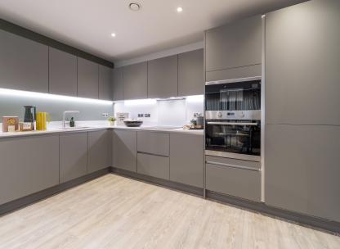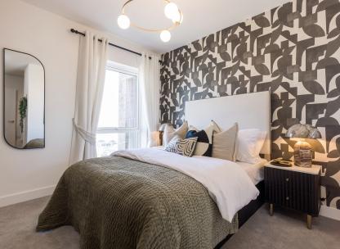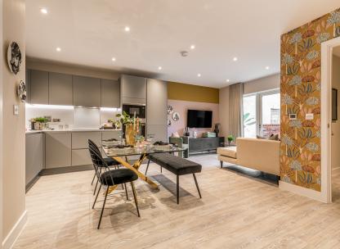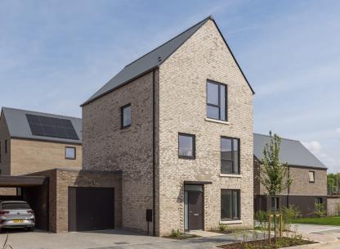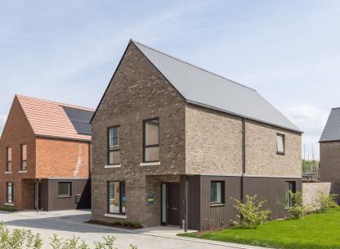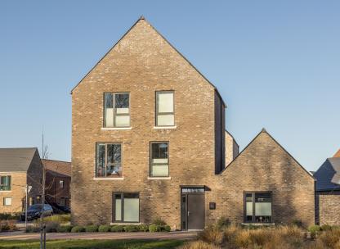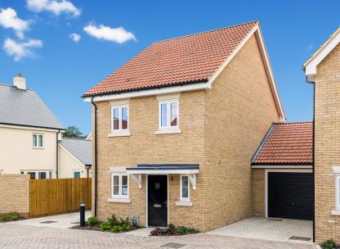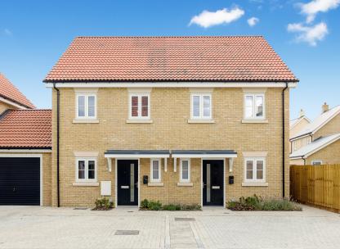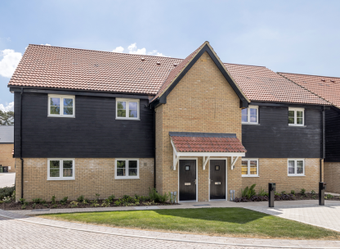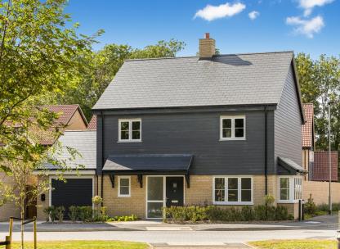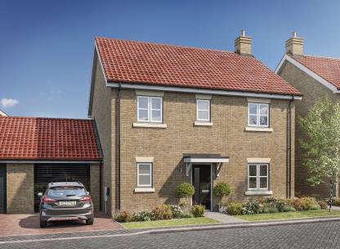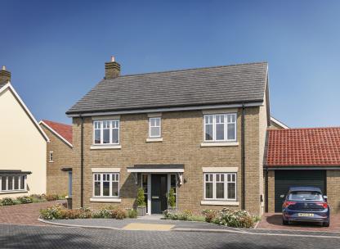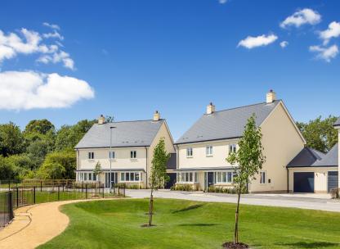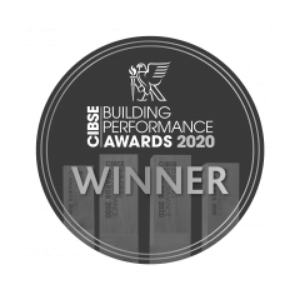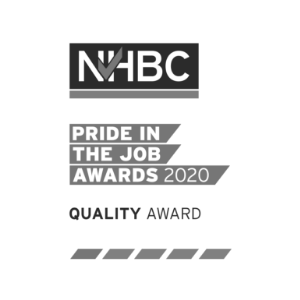Apartment 56, Fusion Building A
Cambridge, Cambridgeshire, CB3 1SE Directions and opening times
- £594,950
-
2bedrooms
-
2bathrooms
Knights Park Apartment 56, Fusion
- Price:
£594,950
- Bedrooms:
2
- Bathrooms:
2
- Directions and opening times
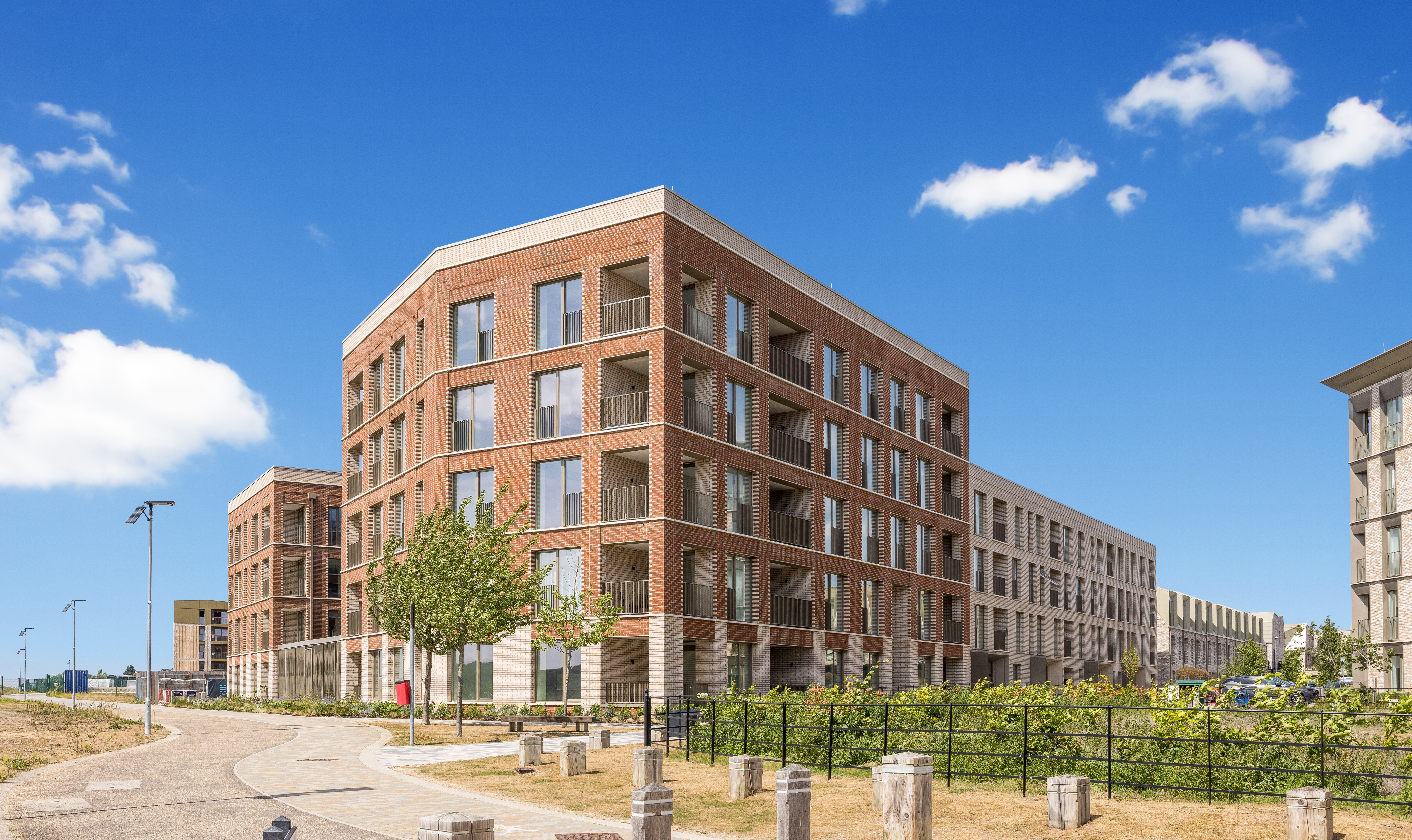
Fusion Apartments at Knights Park, Eddington
Created for Living
An architecturally striking, third floor, two bedroom apartment, located in the visionary neighbourhood of Eddington, just 12 minutes cycle from the city centre - Ready to move into now!
OVER 75% SOLD - Available to purchase with a stylish interior designed furniture package included within the price of this beautiful home!
Discover Plot 56 at Fusion, where contemporary design meets sustainable living in one of Cambridge’s most exciting new neighbourhoods. Surrounded by green open spaces yet only minutes from the historic city centre, this elegant two-bedroom apartment combines style, comfort and cutting-edge eco-innovation to create a home designed for modern life. From the light-filled interiors and private balcony to the landscaped residents’ courtyard garden, every detail has been considered to offer a sanctuary that is as beautiful as it is practical.
Ready to move into now, Plot 56 is a beautifully designed third-floor apartment offering around 786 sq ft of stylish and sustainable living space in the heart of Eddington, Cambridge’s visionary new district.
This spacious home has been carefully crafted for modern living, with an open-plan kitchen, dining and living area filled with natural light thanks to floor-to-ceiling glazing and high ceilings. A sleek, fully fitted kitchen with Caesarstone worktops, under-cabinet lighting and premium brand integrated appliances provides the perfect setting for entertaining, while dual-aspect windows and a door open directly onto a generous private balcony complete with external lighting and a weatherproof power socket, ideal for summer evenings spent with friends.
Both double bedrooms are light and inviting, with the principal suite featuring a bespoke built-in wardrobe with integrated lighting and a stylish en-suite shower room. A beautifully appointed main bathroom offers contemporary fittings, matt black brassware and a feature mirror cabinet with LED lighting. Thoughtful details such as underfloor heating, Amtico flooring, plush carpets and ample built-in storage, including two cupboards in the entrance hall, ensure comfort and convenience throughout.
Every detail at Fusion has been designed with sustainability and modern living in mind. Homes benefit from triple-glazed windows, underfloor heating, fibre broadband, and a Mechanical Ventilation Heat Recovery system that provides a constant flow of fresh filtered air. Communal solar PV panels generate renewable energy, while an innovative underground waste and recycling system keeps the development clean and clutter-free. Residents also enjoy access to a private landscaped courtyard garden, secure underground parking with EV charging points, dedicated cycle storage at both basement and ground level, and lift access to all floors.
Eddington is one of the most forward-thinking and environmentally conscious neighbourhoods in the country, surrounded by 50 hectares of open green space including lakes, sports fields and landscaped parks. The community is centred around a vibrant Market Square offering a supermarket, cafés and restaurants, and is home to the Ofsted-rated ‘Outstanding’ University of Cambridge Primary School. Just 1.9 miles from Cambridge city centre, residents are within easy reach of its world-class culture, historic architecture and thriving economy. A twelve-minute cycle takes you to the heart of the city, while excellent transport connections include dedicated cycle paths, the Park & Ride, and nearby access to the M11.
Fusion is a multi-award-winning development where design, sustainability and community come together. With its exceptional specification, outstanding location and environmentally conscious features, Plot 56 offers a rare opportunity to enjoy the very best of modern Cambridge living.
*Furniture package incentive available to selected apartments at Fusion for a limited time only, terms and conditions apply. Speak to the sales team for further information. Internal images of Apartment 70, Fusion 2-bedroom show apartment, individual layouts and specification may vary.
- Tenure:
- Leasehold
- Service charge:
- £3257.96
- Council tax band:
- TBC
- Time remaining on lease:
- 250 years
Features
Furniture Package included with this home!*
Premium brand, energy efficient integrated appliances & Caesarstone worktops
Principal bedroom with elegant en-suite, bespoke built in wardrobe and full height glazing
Flooring and underfloor heating included throughout
Parking included in secure basement carpark
Centrally located at the heart of Eddington, minutes’ walk from public transport, cycle paths, supermarket, restaurants and cafes
12 Minutes cycle to Cambridge City Centre
Muilti-award winning development built by Five star housebuilder
Ready to move into now
- Tenure:
- Leasehold
- Service charge:
- £3257.96
- :
- Council tax band:
- TBC
- Time remaining on lease:
- 250 years
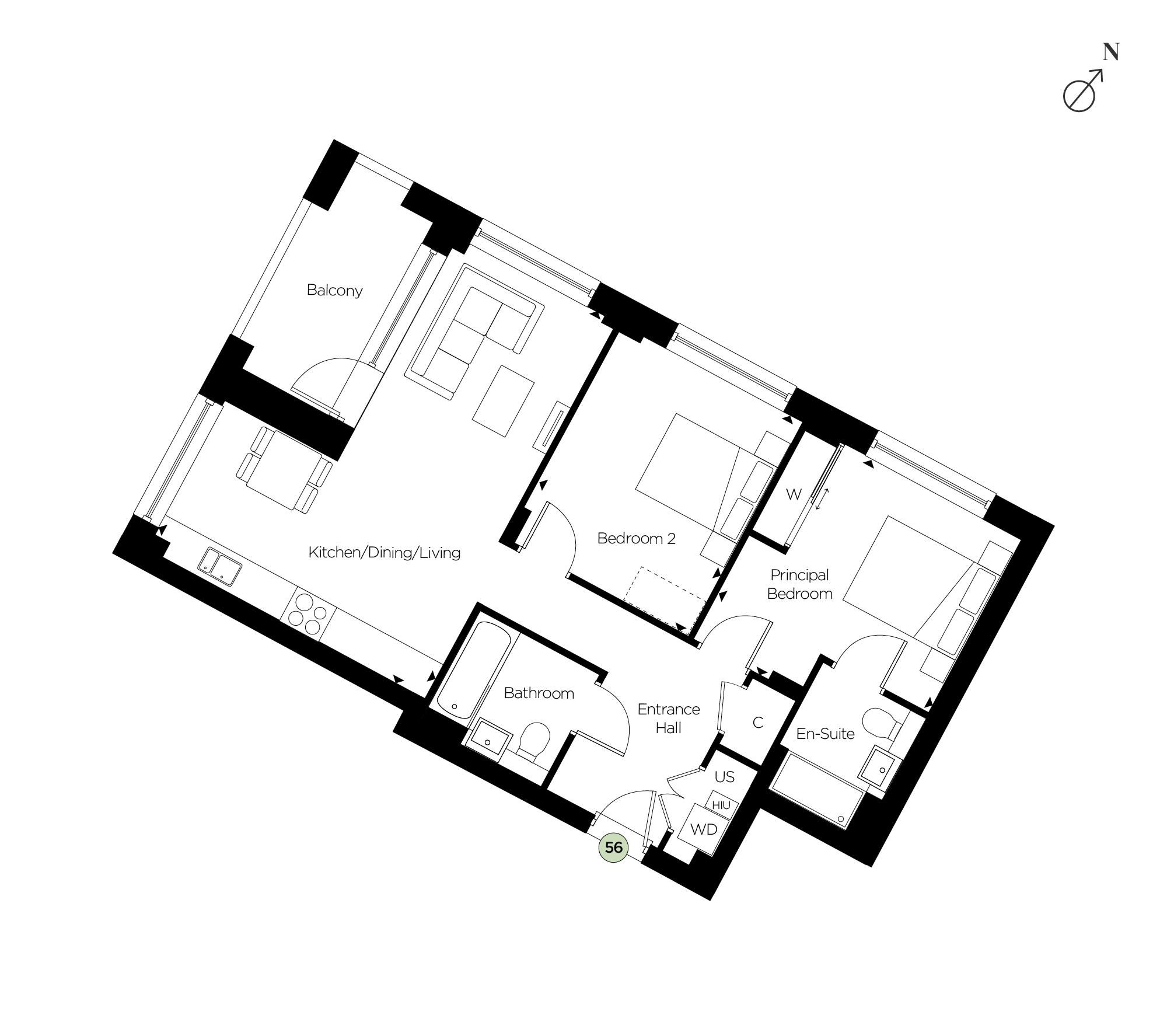
Kitchen
- Contemporary matt finish handleless kitchen units with black handle trim
- Soft close to doors and drawers
- Caesarstone worktop with matching upstand and splashback behind hob
- Induction hob
- Integrated single oven
- Integrated microwave
- Integrated dishwasher
- Integrated fridge/freezer
- Integrated cooker hood
- Stainless steel undermounted sink with contemporary black mixer tap
- LED feature lighting to wall units
- Washer/dryer (freestanding in hallway cupboard)
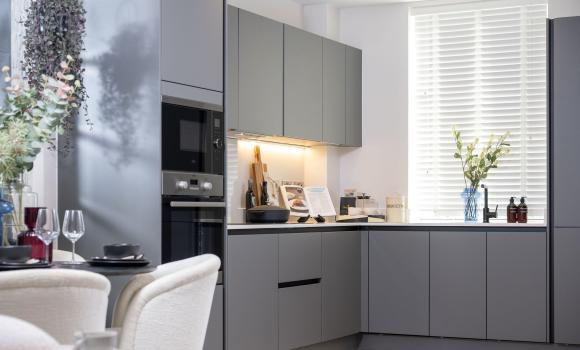
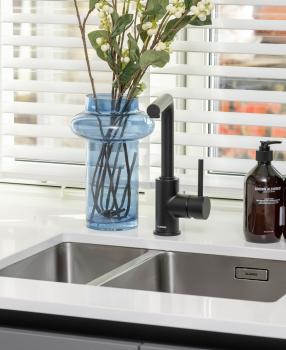
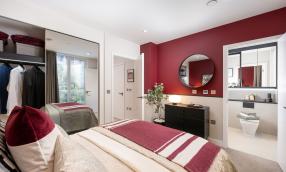
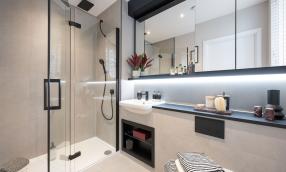
Bathroom & En-suites
Bathroom
- White sanitary ware with contemporary matt black brassware
- Bath with shower over and glass screen
- Feature mirror and cabinet with LED lighting
- Recessed shower shelf
- Bath panel to match vanity tops
- Large format wall and floor tiles
- Heated black towel rail
En-Suites
- White sanitary ware with contemporary matt black brassware
- Low profile shower tray with glass shower door
- Feature mirror and cabinet with LED lighting
- Reccessed shower shelf
- Large format wall and floor tiles
- Heated black towel rail




Finishes
Decorative Finishes
- Built in wardrobe with sliding doors and LED lighting to principal bedroom
- Square cut skirting and architrave
- Walls painted in white emulsion
- Smooth ceilings in white emulsion
Floor Finishes
- Amtico flooring to entrance hall, kitchen/dining/living room
- Carpet to bedrooms
- Large format tiles to bathroom, shower room and en suites
Doors & Windows
- Painted front entrance door with multi-point locking system
- High efficiency triple glazed aluminium timber composite windows
- White painted flush internal doors with contemporary matt black ironmongery
External Finishes
- Porcelain tiles to balcony/terrace
- Exterior finishes comprise red and white facing bricks
- PV panels to each building




Heating and Water
- Underfloor heating throughout each apartment
- Electric heated towel rails to bathroom and en suite
- District heating and hot water metered to each property




Electrical
- Downlights to entrance hall, kitchen/ dining/living room, bathroom, en suite, and principal bedroom
- Pendant fittings to other bedrooms
- LED feature lighting to wall units in kitchen
- Selected sockets with integrated USB port
- Shaver sockets to bathroom and en suite
- TV, BT and data points to selected locations
- BT, Virgin & Hyperoptic fibre connection to all properties for customer's choice of broadband provider
- Pre-wired for customer’s own Sky Q subscription
- Video entry system to every apartment, linked to main entrance door (where apartment is accessed off communal area)
- Hard-wired smoke and heat detectors
- Sprinkler system to all apartments
- Spur for customer’s own installation of security alarm panel




Communal Areas & Parking
- Fob controlled access system to entrance lobby
- Lift access to all floors all floors
- Cycle storage space in basement and above ground cycle storage within gated landscape areas between apartment blocks
- Letterboxes provided for all apartments within communal area
- Secure basement parking space to each apartment
- Electric car charging points available for communal use




General
- 10 year NHBC warranty
- 250 year lease
- A service charge will be payable for the maintenance of the shared facilities and communal areas




Similar Properties

Get in touch and arrange a viewing
Book an appointment to tour our beautiful show homes.
Address
Virtual Tours and video calls are available.
