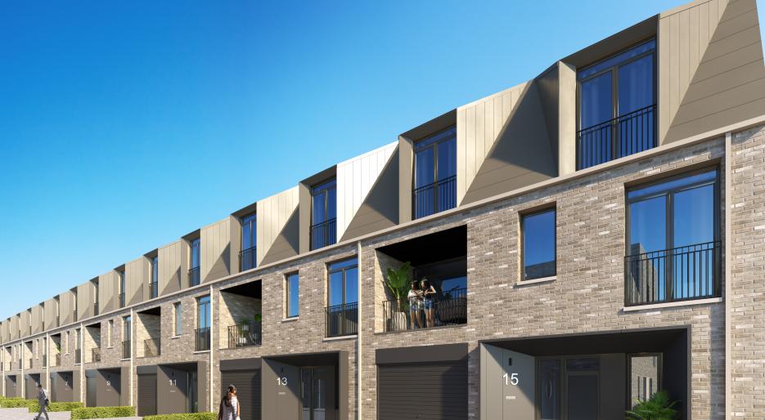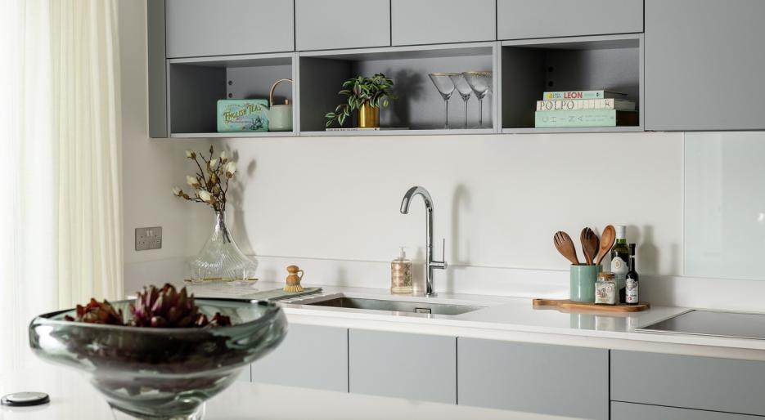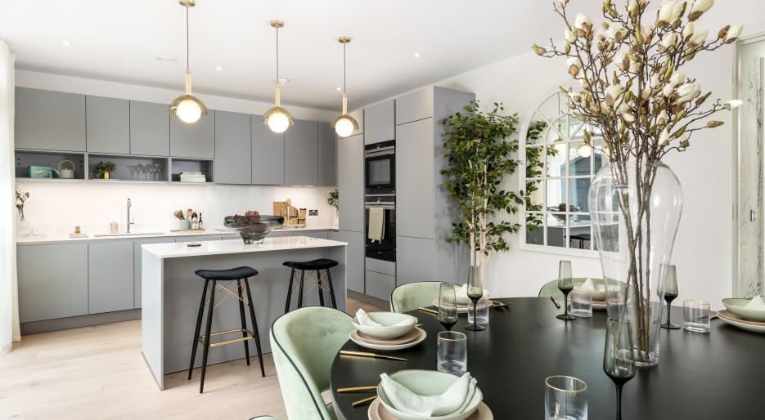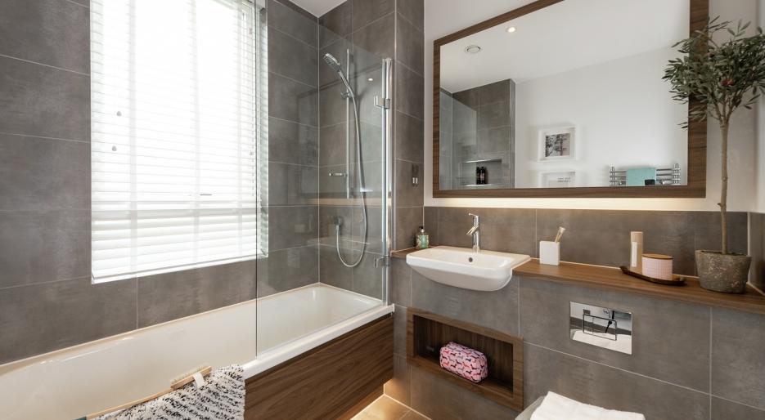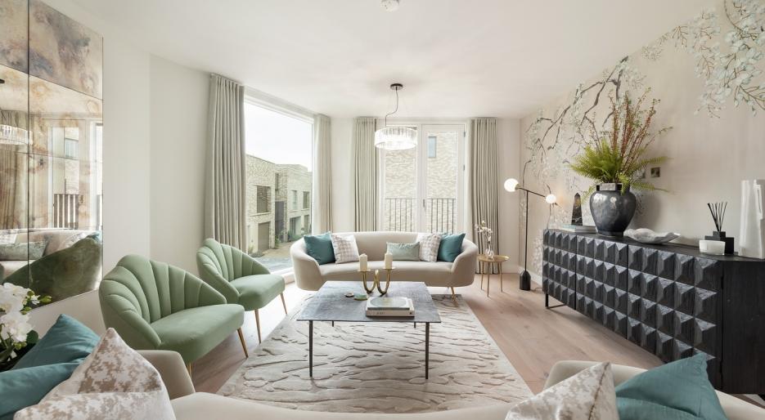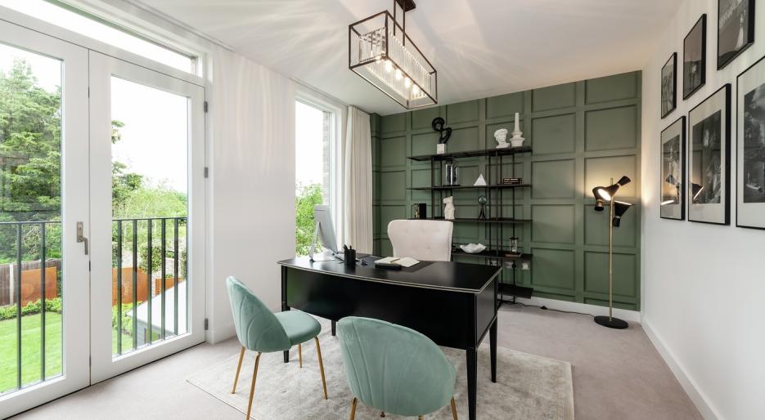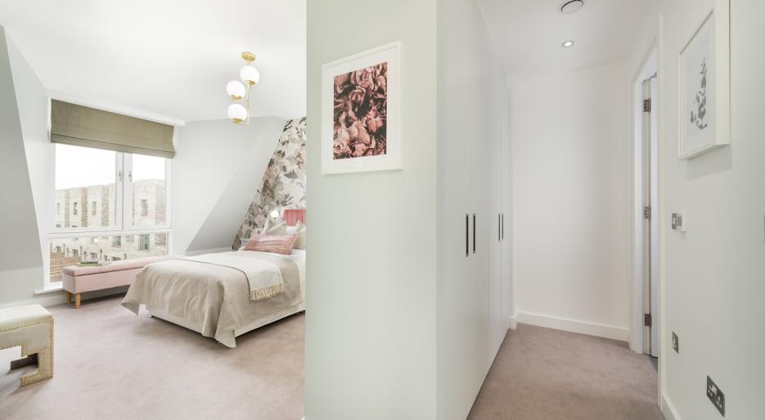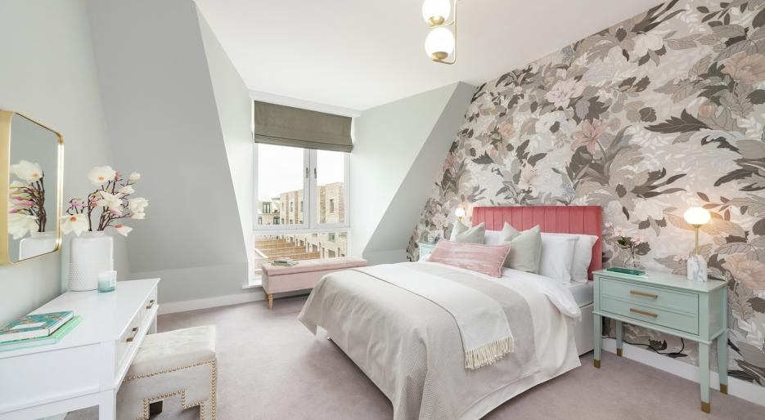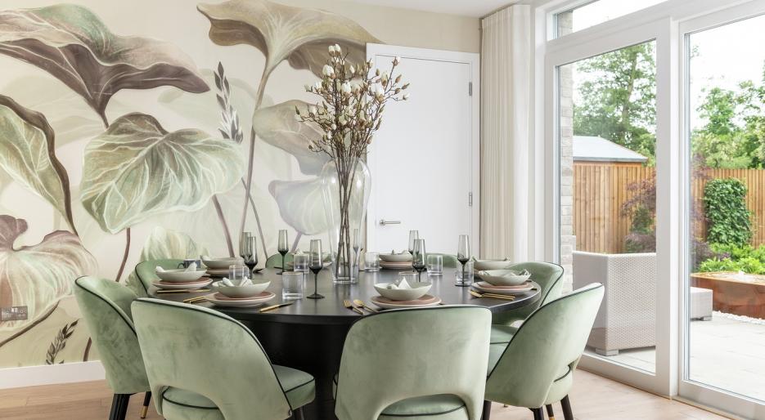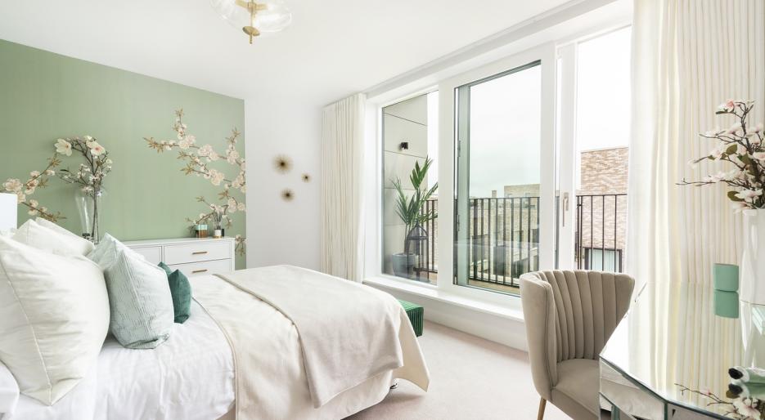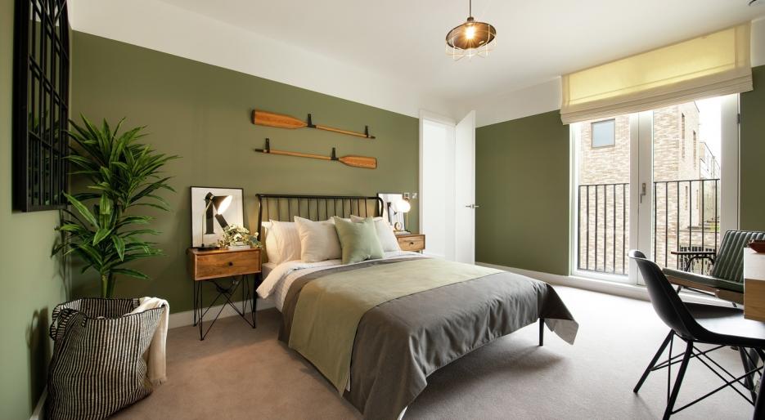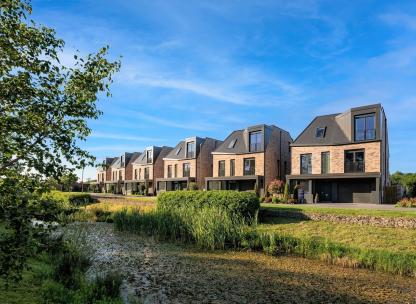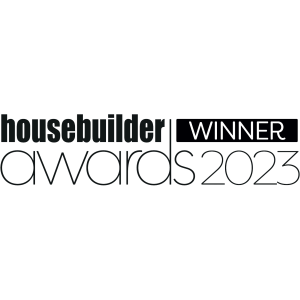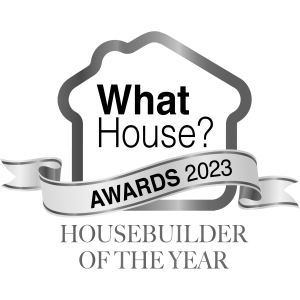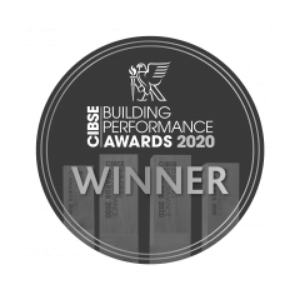Plot 236 The Bennett
Cambridge, Cambridgeshire, CB3 1SE Directions and opening times
- £1,349,950
-
5bedrooms
-
3bathrooms
Knights Park Plot 236
- Price:
£1,349,950
- Bedrooms:
5
- Bathrooms:
3
- Directions and opening times
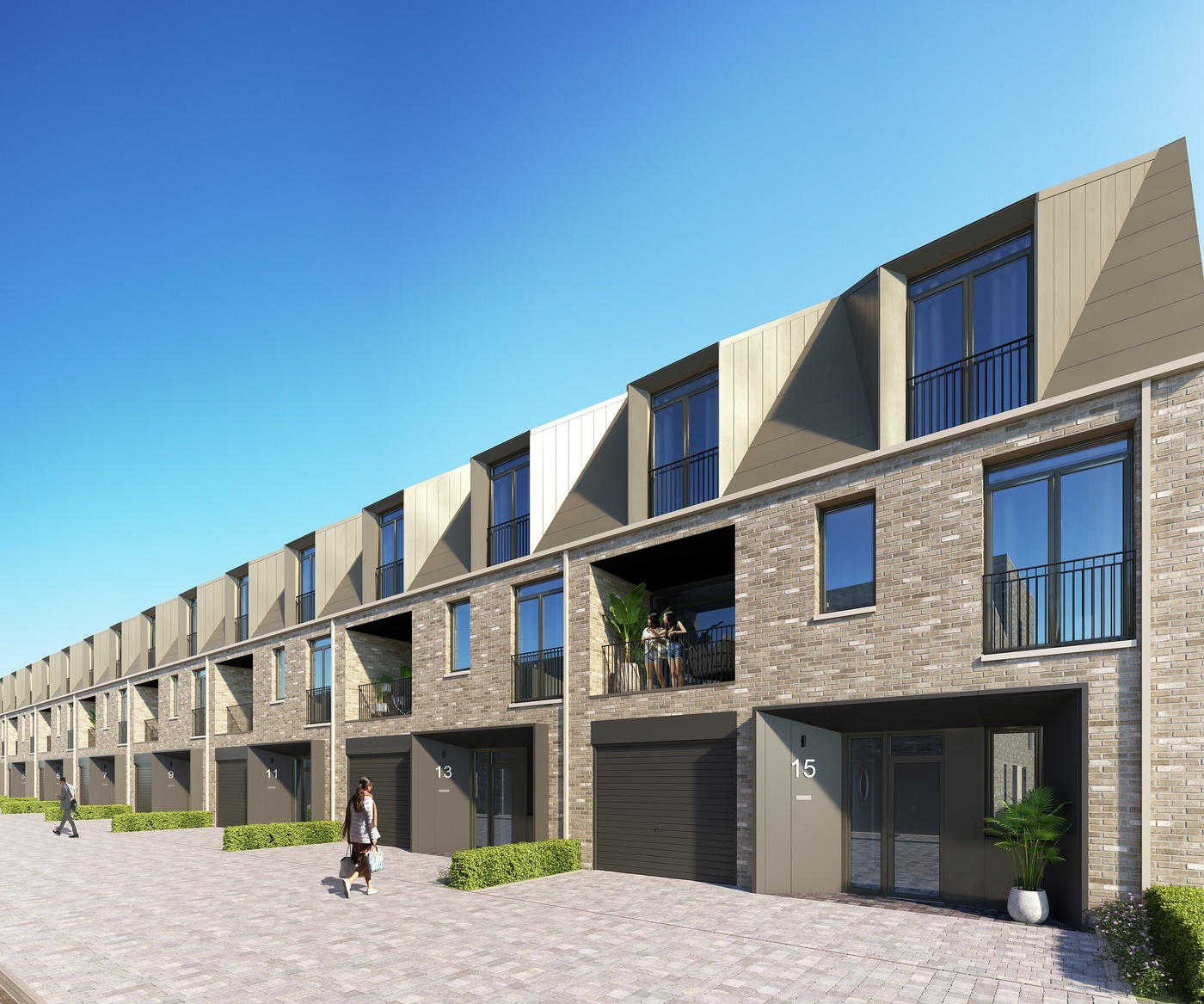
Created for Living
A stylish five-bedroom family home spread over three floors of living space, expertly designed with modern specification throughout
Athena offers an exceptional lifestyle, with a beautiful collection of contemporary homes superbly located in the heart of Knights Park. Attractive tree-lined streets welcome you to this flourishing community, while the striking architecture, high quality materials and carefully crafted features make a stunning first impression.
Plot 236 is a beautiful five-bedroom family home spread over three floors of living space. On the ground floor, you’ll find a spacious kitchen/dining area with a separate utility room and WC, and access to private garage. On the first floor, you’ll find a spacious living area with access to two spacious terraces at either end of the room, plus two bedrooms and a contemporary family bathroom. Lastly, on the second floor, you’ll find three large double bedrooms with an elegant en-suite and fitted wardrobe to the master bedroom and a second family bathroom. Outside there is a private garage with cycle parking.
Key Information Overview:
- Tenure: Freehold
- Council Tax Band: TBC
- Estate Charge: £1,790.10
- Estate Charge Review Period Annual
*Internal images are of Plot 241, The Cavendish Villa at Knights Park.
- Tenure:
- Freehold
Features
Open-plan kitchen/dining area with modern integrated appliances
Separate utility room
Two spacious private terraces on first floor leading from Living room
Fitted wardrobe and elegant en-suite to principal bedroom
Two contemporary family bathrooms with modern sanitaryware
Impeccable specification throughout
Spread across three floors
Private garage
Approx. 2,401 sq ft
Ready to move into early 2024
- Tenure:
- Freehold
- :
- :
- :
- :
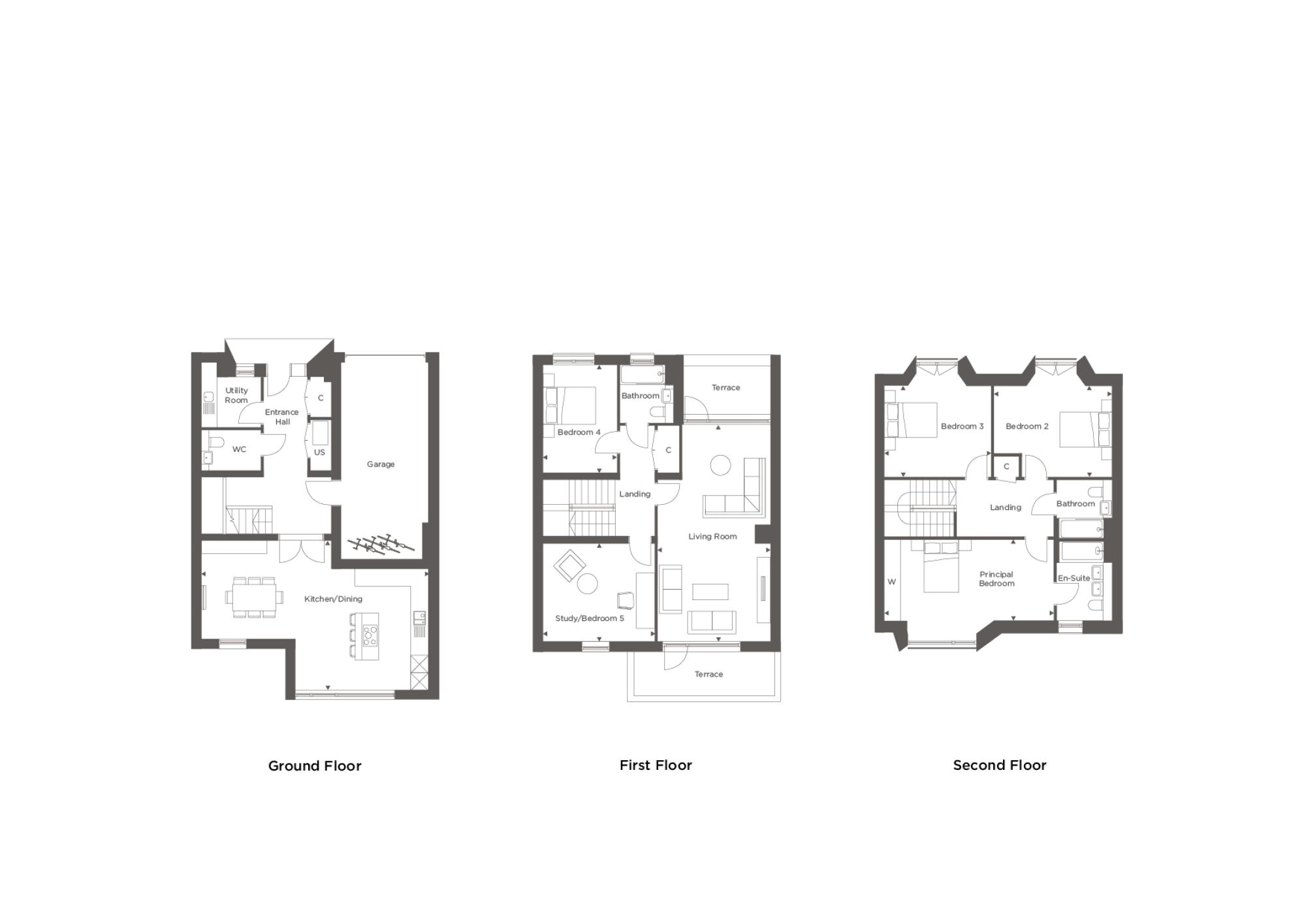
Kitchen
- Matt finish kitchen units with soft close doors and drawers
- Quartz worktops with matching upstands
- Siemens induction hob with glass splashback where applicable
- Siemens integrated single oven
- Siemens integrated combi oven/microwave
- Siemens integrated warming drawer
- Bosch integrated fridge and freezer (or fridge/freezer dependent on layout)
- Integrated wine cooler
- Bosch integrated dishwasher
- Cooker hood – integrated or ceiling hood as applicable
- Blanco stainless steel undermounted sink with contemporary Blanco mixer tap
- LED Feature lighting to wall units
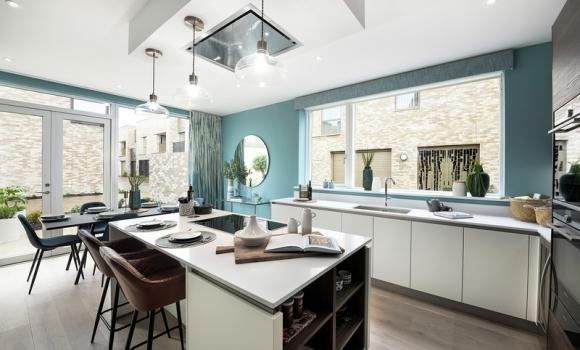
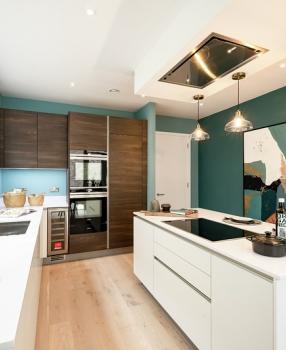
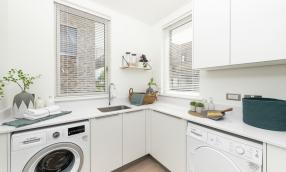
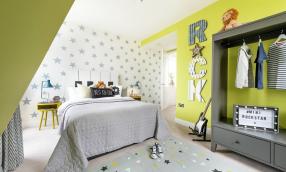
Bathroom & En-Suite
- White Duravit sanitary ware
- Hansgrophe taps and showers
- Mirrored cabinet with LED lighting* and matching vanity to master en-suites
- Framed mirror* with matching bath panel to bathroom, both featuring discreet LED lighting
- Wood effect vanity tops to bathroom and secondary en-suites
- Low profile shower tray with glass screen to bathroom and secondary en-suites
- Recessed shower shelf to en-suite
- Bath with panel to match vanity tops and LED lighting where shown on plans
- Bath with shower over with glass screen to bathroom (or separate shower enclosure dependent on layout)
- Large format wall and floor tiles
- Heated chrome towel rail to both*Excludes secondary en-suites where layout allow.
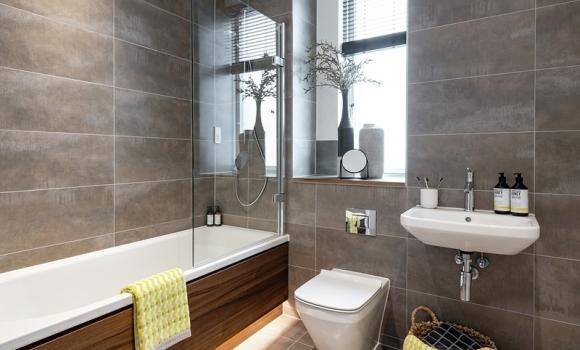
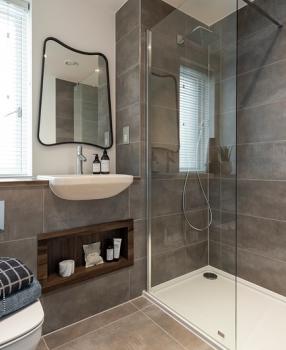
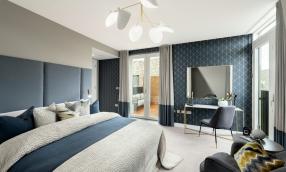
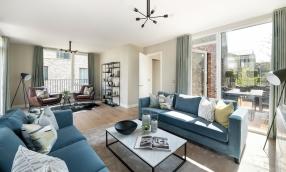
Floor Finished
- Engineered wood flooring to ground floor and first floor living rooms
- Carpet to stairs, landings and bedrooms
- Large format tiles to bathroom and en-suites
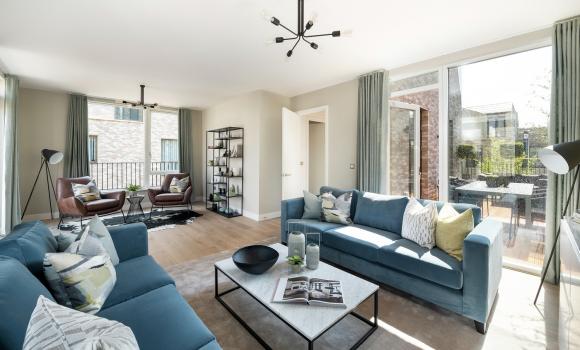

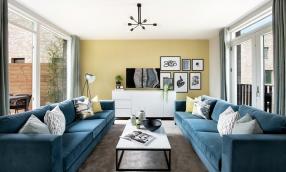

Doors & Windows
- Aluminium clad or glazed front door with multi locking system
- High efficiency triple glazed aluminium/timber composite windows and doors, finished white inside
- Roof lights, where show on floor plans are finished white internally and grey externally
- Electrically controlled sectional garage door where applicable
- White painted flush internal doors with contemporary brushed stainless steel ironmongery
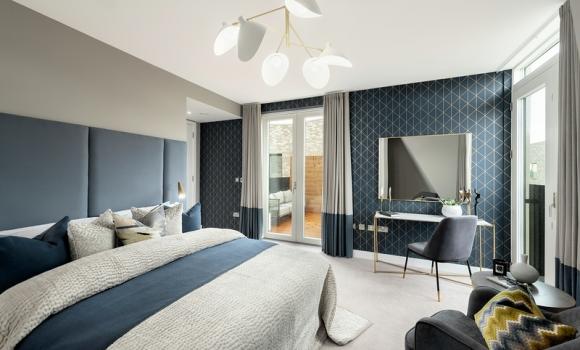
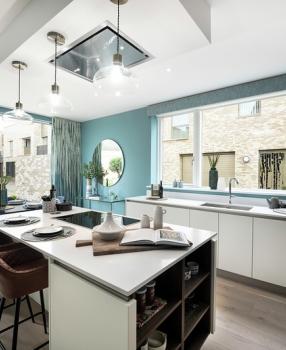


Decoractive Finishes
- Contemporary white painted timber staircase
- White painted flush internal doors with contemporary brushed stainless steel ironmongery
- Built in sliding door wardrobe with LED lighting recessed into shelf to master and second bedrooms where shown on floorplans
- Square cut skirting and architrave painted white
- Walls painted in white emulsion
- Smooth ceilings in white emulsion
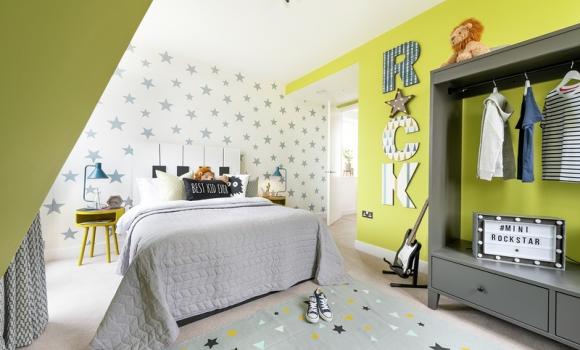
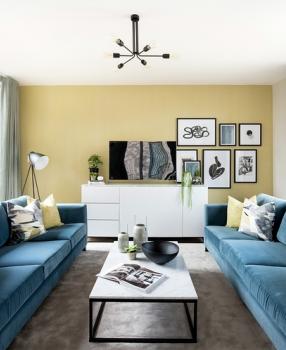
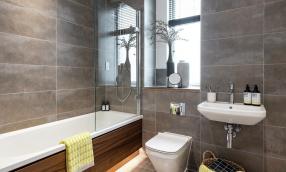

Heating & Water
- Underfloor heating throughout
- Heated chrome towel rails to bathroom and en-suites
- Heating and hot water via district heating, metered to each property
- Mechanical ventilation and heat recovery


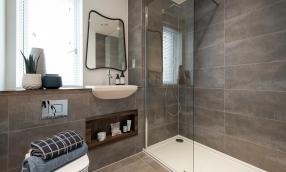
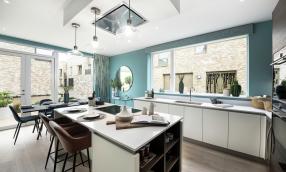
Electrical
- Downlights to kitchen, bathroom, en-suites, WC and utility room
- Pendant fittings to selected locations including entrance hall, living room and all bedrooms
- LED feature lighting to wall units in kitchen
- Brushed stainless steel electrical switches and sockets throughout, some sockets with integrated USB port
- Shaver sockets to bathroom and en-suite
- TV, BT and data points to selected locations
- Wiring for customer’s own connection to super-fast broadband, up to 100MB*
- Pre-wired for customer’s own Sky Q Connection
- External lighting to front and rear of property



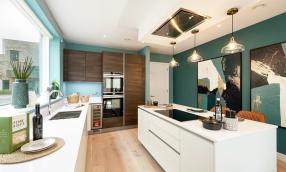
External Finishes
- Landscaping to front garden where applicable
- Turf and paved patio to rear garden or paved courtyard garden
- Paving or decking to balconies/terraces
- Timber or brick divisional and boundary fencing
- External tap and power socket

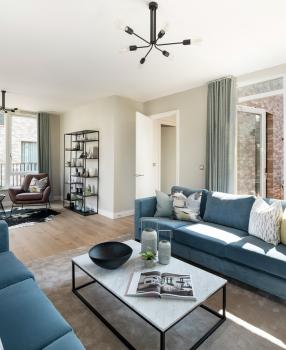


Warranty
-
- 10 Year NHBC Warranty




Ways to buy
Get in touch
VISIT OUR SALES SUITE TODAY AND VIEW OUR BEAUTIFUL KNIGHTS PARK SHOW HOMES OR CONTACT US TO ARRANGE A VIRTUAL TOUR.
Address
Viewings by appointment only.
Virtual ours and video calls are available.
