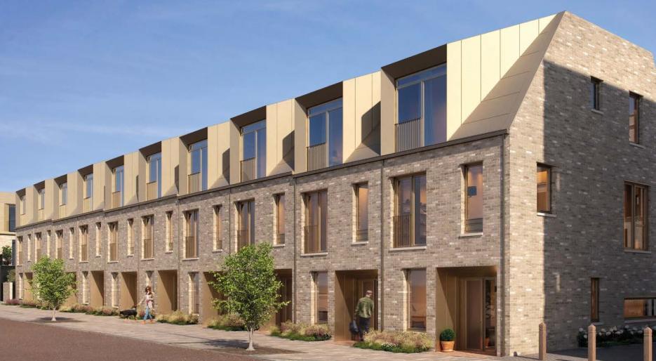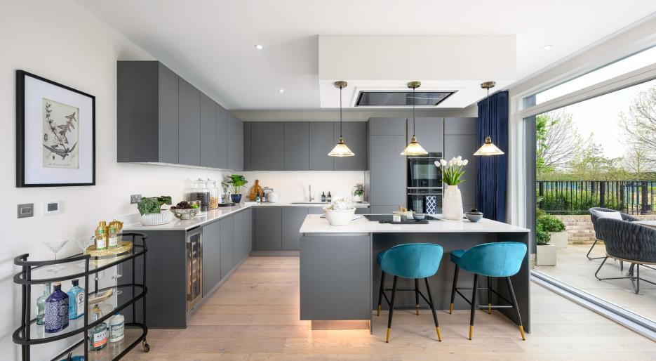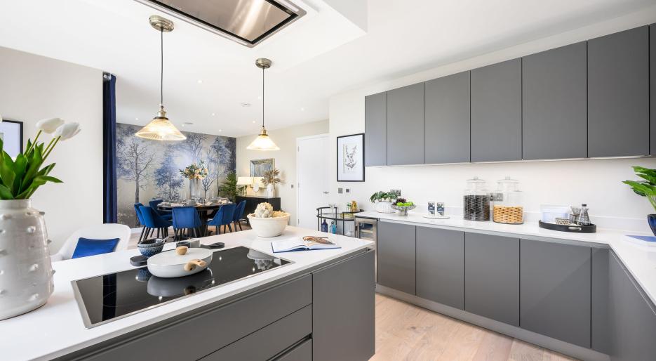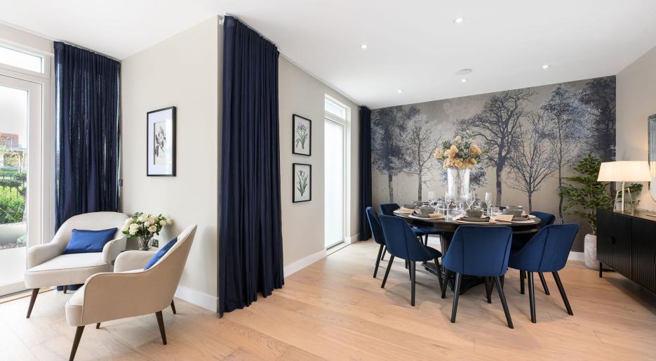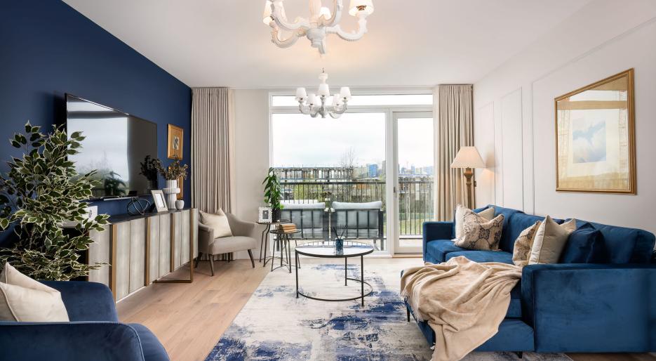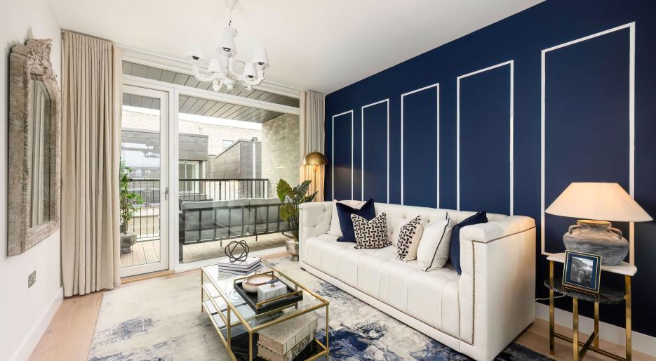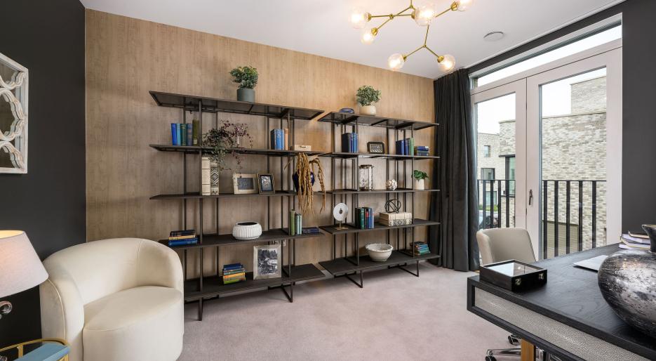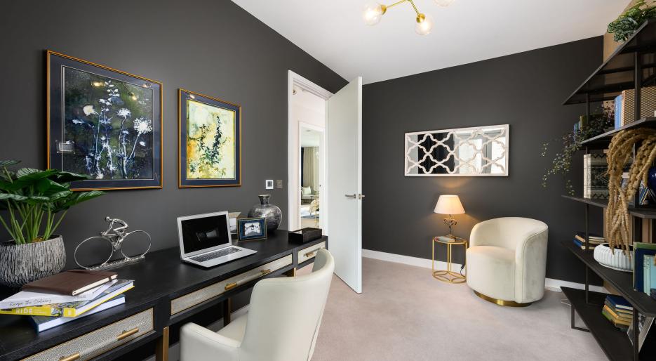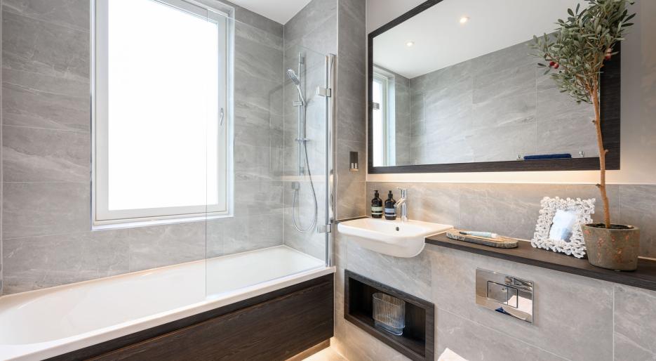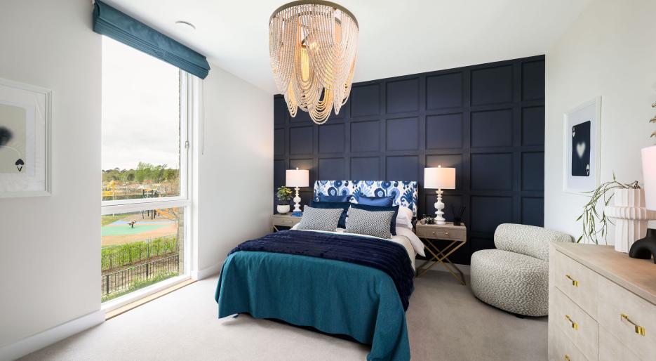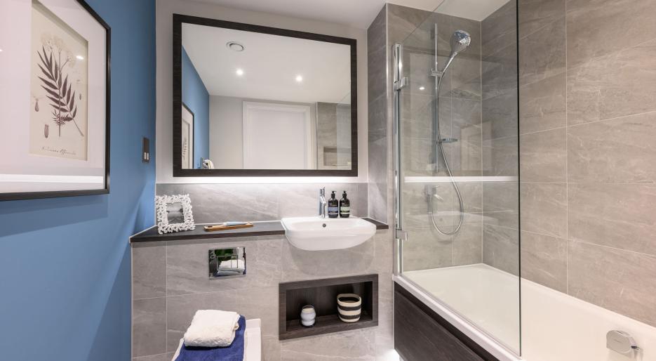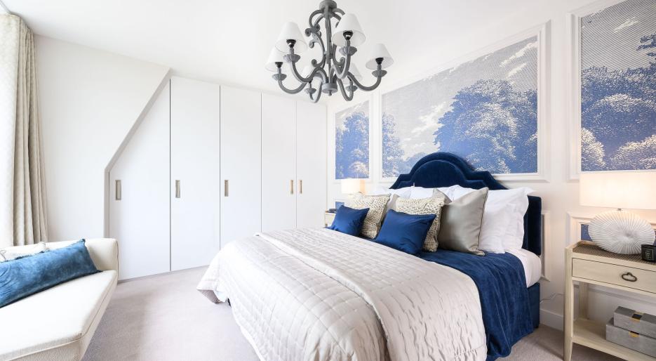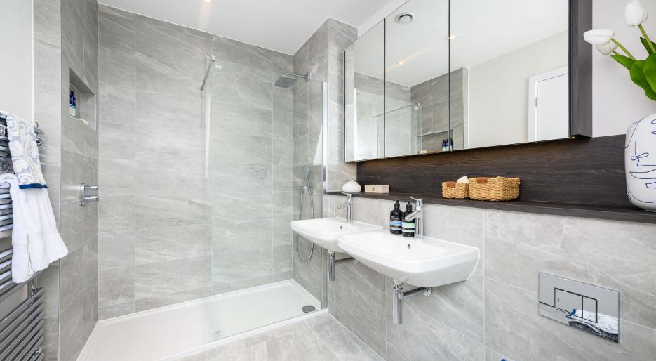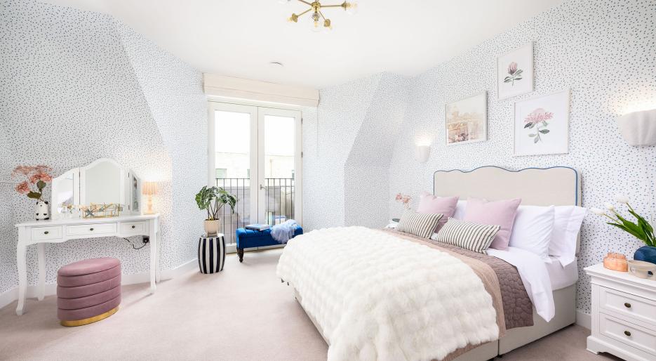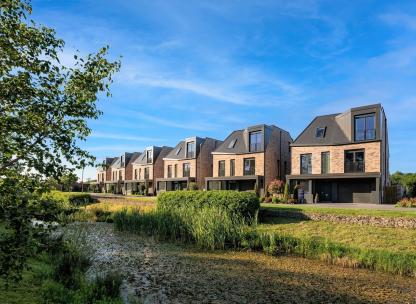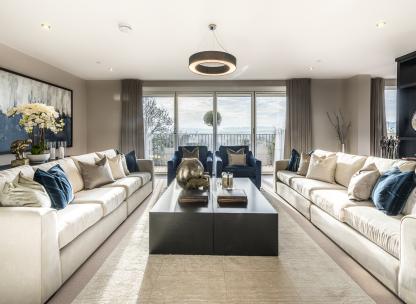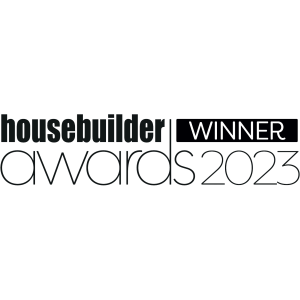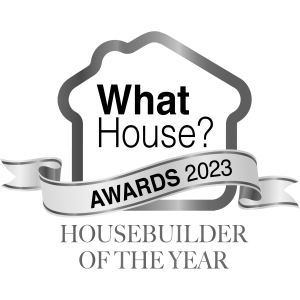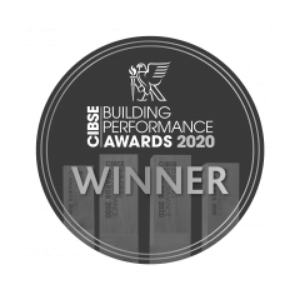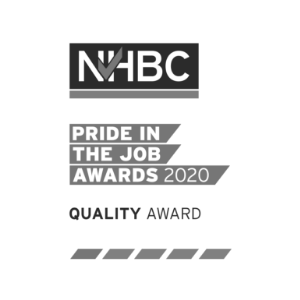Plot 14 The Morgan A
Cambridge, Cambridgeshire, CB3 1SE Directions and opening times
- £999,950
-
3bedrooms
-
2bathrooms
Knights Park Plot 14
- Price:
£999,950
- Bedrooms:
3
- Bathrooms:
2
- Directions and opening times
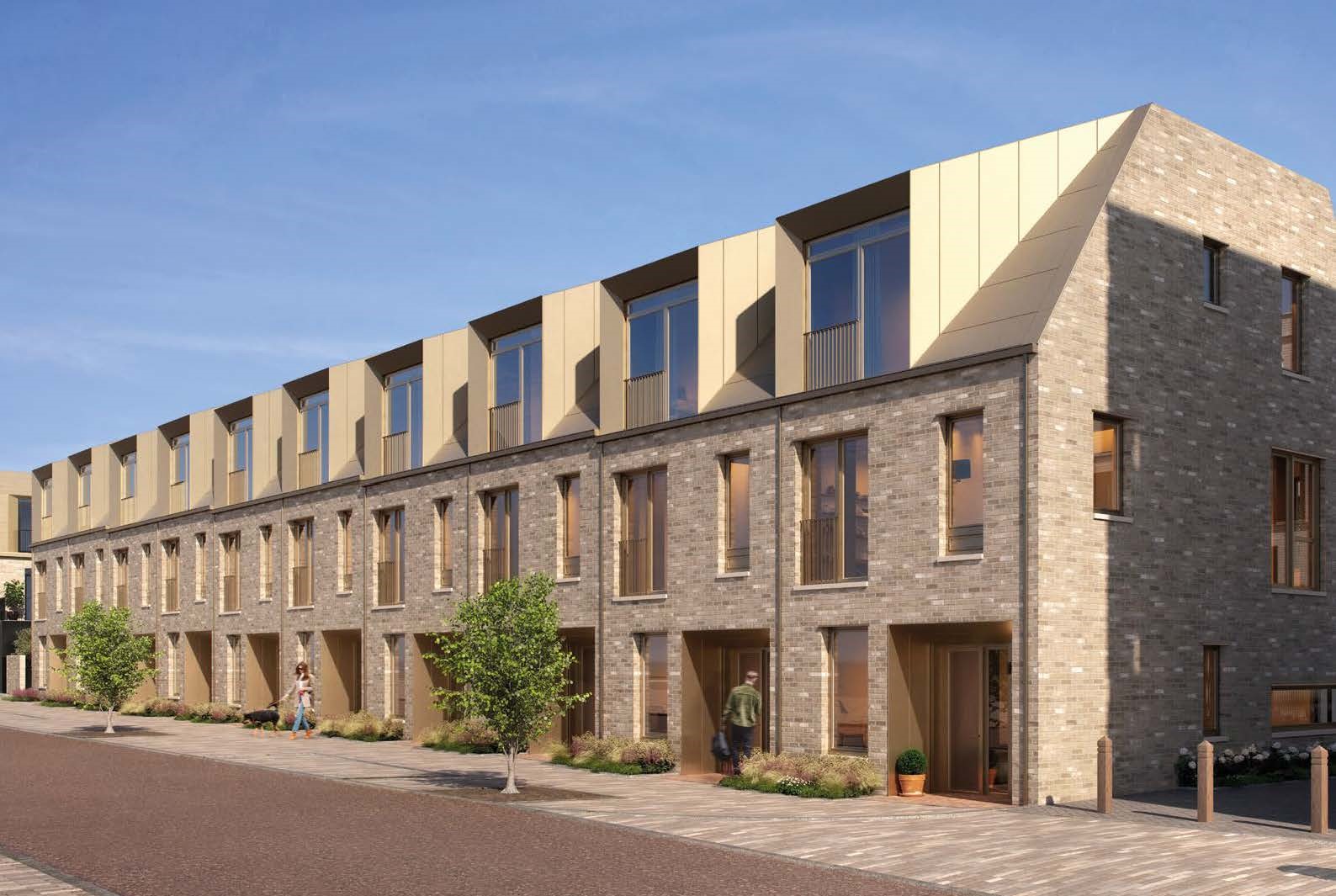
Created for Living
Contemporary three-bedroom family home spread over three floors of living space, expertly designed with modern specification throughout. Basement car parking space included.
Athena offers an exceptional lifestyle, with a beautiful collection of contemporary homes superbly located in the heart of Knights Park. Attractive tree-lined streets welcome you to this flourishing community, while the striking architecture, high-quality materials and carefully crafted features make a stunning first impression.
Plot 14, The Morgan A is a beautiful three-bedroom family home spread over three floors of living space. On the ground floor you'll find a spacious kitchen/dining area with fully integrated appliances and Caesarstone worktops, the perfect place to cook up a storm. Sliding doors lead out into the private courtyard garden with cycle storage, allowing light to fill the space. A cosy study can be found at the front of the home along with a WC and large storage cupboard.
On the first floor, you'll find a large living room with double doors leading to a private terrace which spans the width of the home, a stylish double bedroom and a contemporary family bathroom along with more storage space. On the third floor, you'll fine two further double bedrooms, including the principal bedroom with double fitted wardrobe and elegant en-suite.
External image is a CGI of The Morgan A housetype, for indicative purposes only. Internal images are of previous show home at Knights Park, individual layouts and specification may vary.
- Tenure:
- Freehold
- Service charge:
- £2090.63
- Council tax band:
- TBC
Features
Open-plan kitchen/dining area with modern integrated appliances
Private courtyard garden
Large private terrace to first floor
Separate study
Principal bedroom with double fitted wardrobe & elegant en-suite
Contemporary bathroom with modern sanitaryware
Impeccable specification throughout
Spread across three floors
Ready to move into from early 2025
Basement car parking space
Approx.1.471 sq ft
- Tenure:
- Freehold
- Service charge:
- £2090.63
- :
- Council tax band:
- TBC
- :
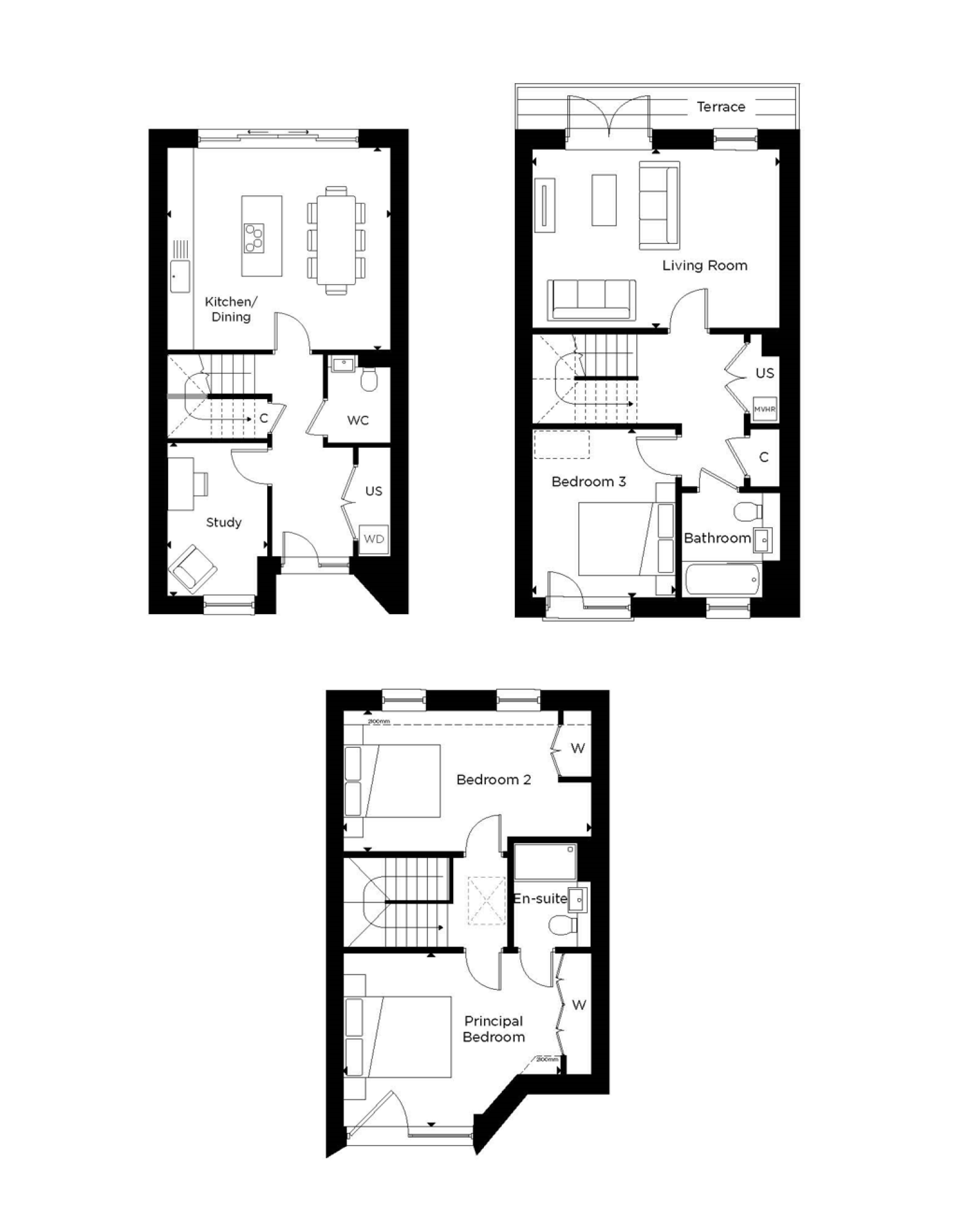
Kitchen
• Contemporary matt finish handleless units with soft close to doors and drawers
• Caesarstone worktop with matching upstand
• Induction hob with built-in extractor
• Integrated single oven
• Integrated combi oven/microwave
• Integrated warming drawer
• Integrated fridge and freezer (or fridge/freezer dependent on layout)
• Integrated wine cooler
• Integrated dishwasher
• Stainless steel under-mounted sink with contemporary brushed steel mixer tap
• LED feature lighting to wall units
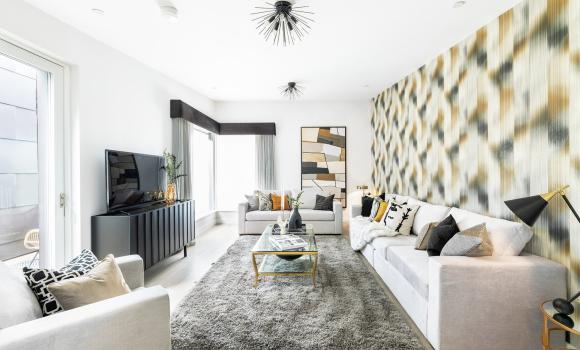
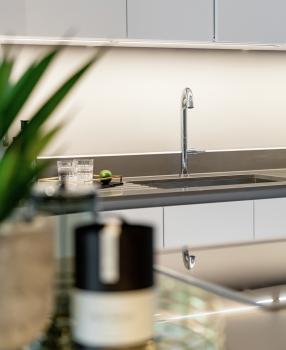
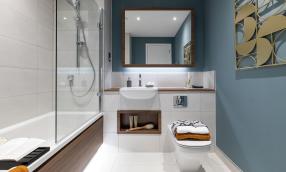
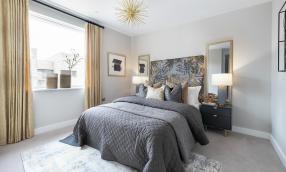
Utility Room
• Contemporary matt finish handleless units with soft close to doors and drawers
• Caesarstone worktops with matching upstand
• Stainless steel under-mounted sink with contemporary brushed steel mixer tap
• Freestanding washing machine
• Freestanding condenser dryer
• Freestanding washer/dryer in utility cupboard where no utility room




Bathroom & En-Suite
EN-SUITE
• Feature mirror cabinet with LED lighting (to principal en-suite only, where layout allows)
• Low profile shower tray with glass shower door
• Recessed shower shelf
• Large format wall and floor tiles
• Heated chrome towel rail
MAIN BATHROOM
• Bath with shower over and glass screen
• Bath panel to match vanity top
• Feature mirror with LED lighting (where layout allows)
• Recessed shower shelf
• Large format wall and floor tiles
• Heated chrome towel rail




Decorative Finishes
• Timber staircase with carpeted treads and risers
• White painted flush internal doors with contemporary dual finish ironmongery
• Built in hinged wardrobe with LED lighting to principal and second bedroom
• Square cut skirting and architrave
• Walls painted in white emulsion
• Smooth ceilings in white emulsion




Floor Finishes
• Engineered timber flooring throughout ground floor and to upper floor living room
• Carpet to stairs, landings and bedrooms
• Large format tiles to bathroom and en-suites




Doors & Windows
• Glazed front door with multi-point locking system
• High efficiency triple glazed aluminum timber composite windows, with matching patio doors
• Skylights to all plots
• Electrically controlled up and over garage door to The Marlowehouses, colour to match front door




Heating & Water
• Underfloor heating throughout
• Heated chrome towel rails to bathroom and en-suites
• Heating and hot water via district heating, metered to each property




Electrical
• Downlights to entrance hall, kitchen/dining room, bathroom, en-suites, WC, utility room and principal bedroom
• Pendant fittings to separate living room, study, landing and other bedrooms
• LED feature lighting to wall units in kitchen
• Selected sockets with integrated USB port
• Shaver sockets to bathroom and en-suites
• TV, BT and data points to selected locations
• BT, Virgin & Hyperoptic fibre connection to all properties for customer’s choice of broadband provider
• Pre-wired for customer’s own SkyQ connection
• External lighting to front and rear of the property
• Light and power to garage (where applicable)
• Hard-wired smoke and heat detectors
• Spur for customer’s own installation of security alarm panel
• Provision for future electric car charging points to The Marlowe houses, charging points available in basement parking area for The Morgan houses




External Finishes
• Paved and landscaped courtyard gardens
• Decking to terraces
• Cycle storage space to garage or within the courtyard garden
• External tap and power socket




Construction
• Traditionally constructed brick and block outer walls, cavity filled with insulation
• Concrete floor construction
• Exterior treatments are a combination of buff facing bricks, with metal cladding to selected areas
• Aluminium rain-water goods
• PV panels to all plots




Warranty
• 10 year NHBC warranty




Additional Information
A Building Management Company has been formed at Knights Park and will be responsible for the management and maintenance of communal areas and shared facilities.
All homeowners will become members of the Management Company when they purchase their property. A managing agent has been appointed to take on the mainte
nance responsibilities and a service charge will be payable by each homeowner for the services provided.
Estate Management services at Knights Park will be provided by the University of Cambridge’s own estate management company Portal Estate Management. Portal’s services cover the management and maintenance of the external communal areas for the wider estate including the estate roads, landscaped areas, site wide drainage, play equipment and lighting on the estate. A separate estate charge will be payable to Portal for their estate management services.
We are unable to accommodate any individual changes, additions or amendments to the specification, layout or plans to any individual home. Please note that it may not be possible to obtain the products as referred to in the specification; in such cases a similar alternative will be provided. Hill reserve the right to make these changes as required.





Get in touch and arrange a viewing
Contact our sales team to book a viewing to visit our sales suite and show houses.
Address
Viewings by appointment only.
Virtual ours and video calls are available.
