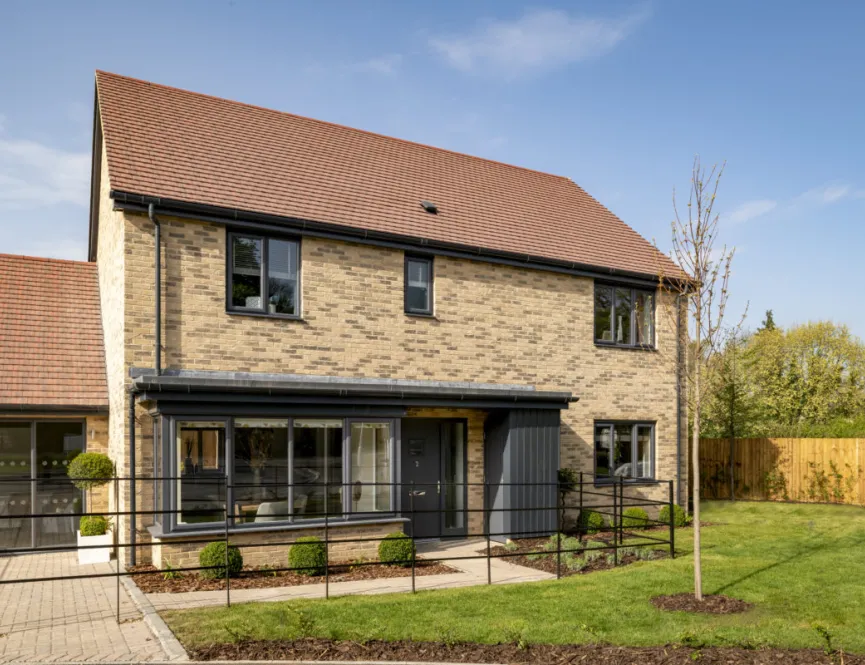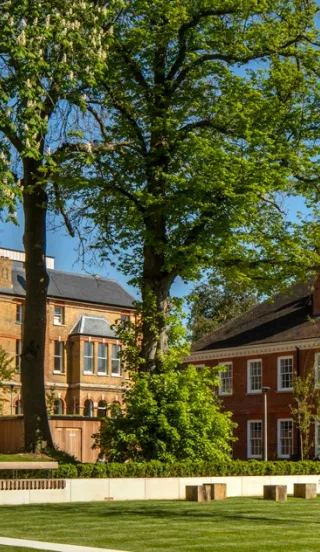Ninewells
Ninewells is a beautifully designed neighbourhood for Cambridge; a community woven into its natural surroundings to create an enviable place to live. A collection of 162 contemporary, high-specification homes and apartments set in a beautiful natural environment with views of the Gog Magog Downs
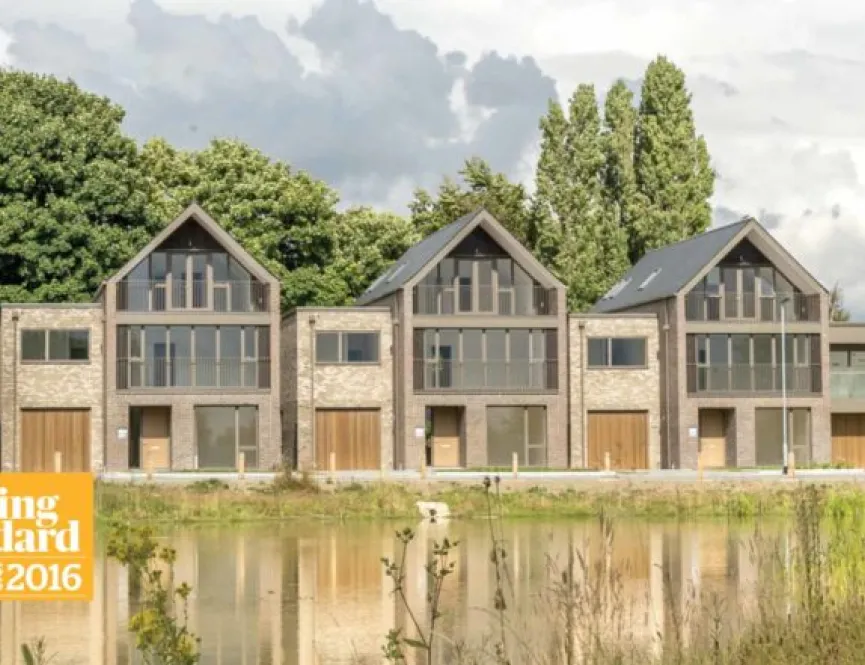
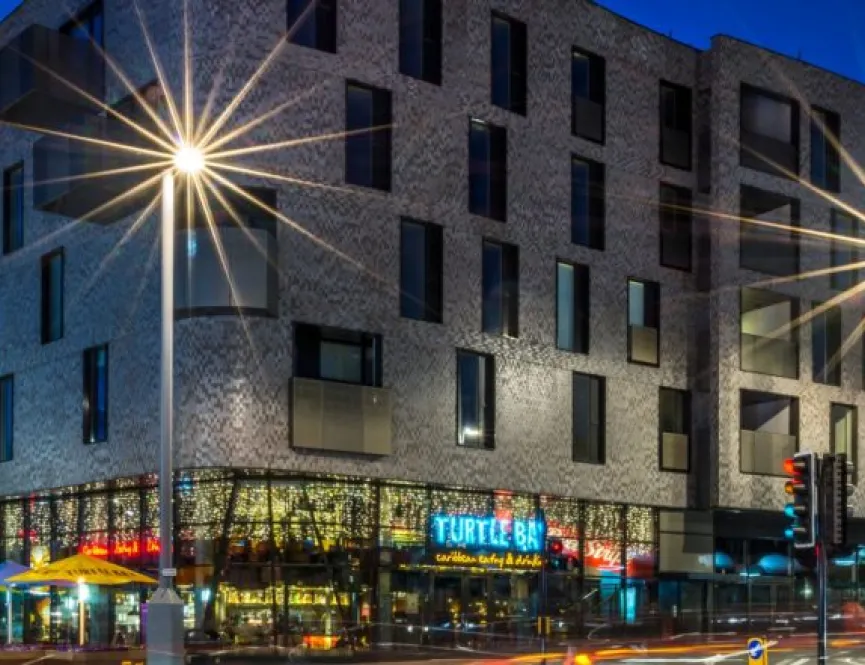
The Scene
The Scene in Walthamstow is one of our flagship developments which has helped to transform the town centre. The residential and entertainment hub provided 121 spacious apartments, five restaurants and a brand new nine-screen 1,200 seat cinema. It was delivered between Hill, Waltham Forest Council and Islington and Shoreditch Housing Association (ISHA).
The Scene kick-started Waltham Forest Council’s plans to revitalise Walthamstow high street, and included the delivery of an arts and engagements programme, business and support training, in addition to further promoting the evening economy.
The Scene is the recipient of 12 accolades, including the winner of the Best Development at the 2015 WhatHouse? Awards, the London Sustainable Development Commission Award for Sustainable Higher Density at the 2016 Housing Design Awards and RESI Joint Victories Award 2018.
The Avenue
It has been designed to blend seamlessly with the local vernacular and responds sensitively to its mature landscaped context within a conservation area through a series of character areas which reflect the pattern and style of the townscape..
The Avenue has been recognised for its outstanding architecture and innovative building design, with accolades including a RIBA National Award and Best Development as well as Best Exterior Design at the WhatHouse? Awards 2014.
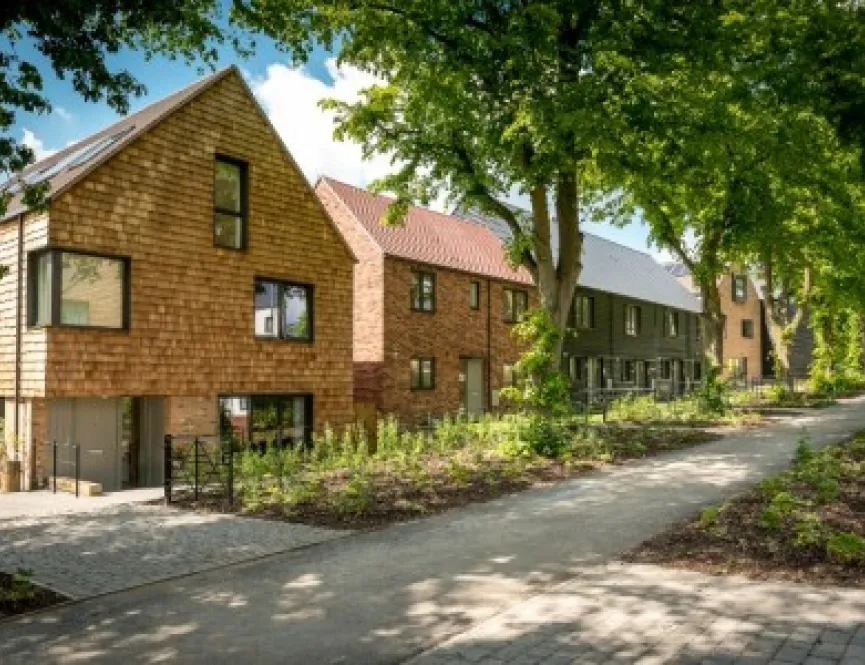
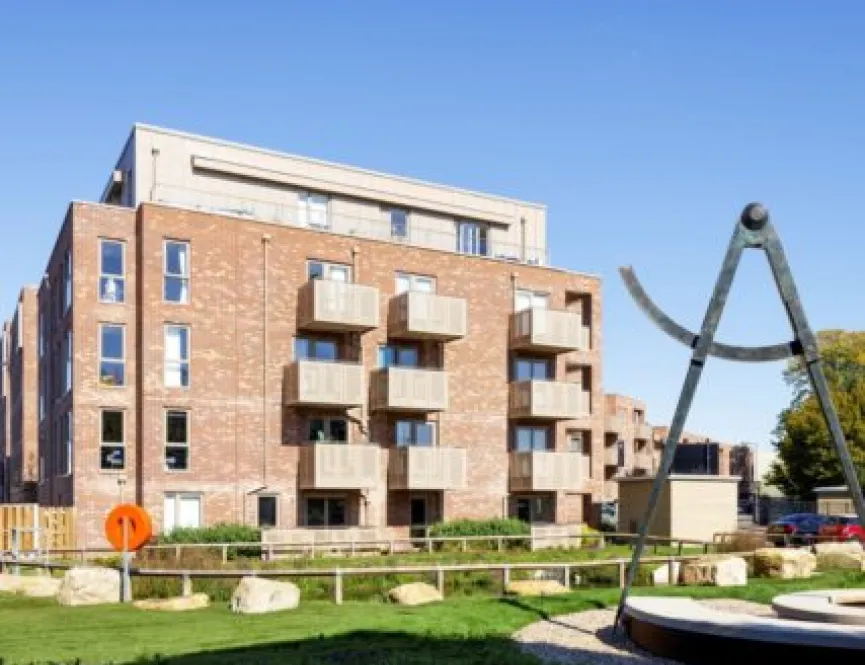
Magna
Magna, developed in joint venture with Homerton College, is a thoughtfully designed community of 95 new mixed tenure apartments and houses which marries Cambridge’s collegiate style with a contemporary edge.
The development also provided a new public space named Homerton Gardens, which included two pieces of public artwork installed by artist Harry Gray, inspired by the surrounding local businesses and educational facilities.
Agar Grove
Working with Camden Council, we are delivering the first two phases of the six-phase estate regeneration at Agar Grove, which is the largest project in the Council’s Community Investment Programme. The first 95 homes at Agar Grove are a mix of new and replacement homes for residents living on the estate, and all achieve high levels of sustainability. The homes are built to a Passivhaus gold standard - an internationally recognised building standard which results in high levels of energy efficiency and internal comfort including temperature, humidity and air quality. The sustainable new homes will reduce outgoings for residents and minimise fuel poverty.
Agar Grove has accumulated an array of impressive awards, including The Mayors Award for Sustainable and Environmental Planning at the London Planning Awards 2019 and the Sustainability Award at the New London Awards 2019.
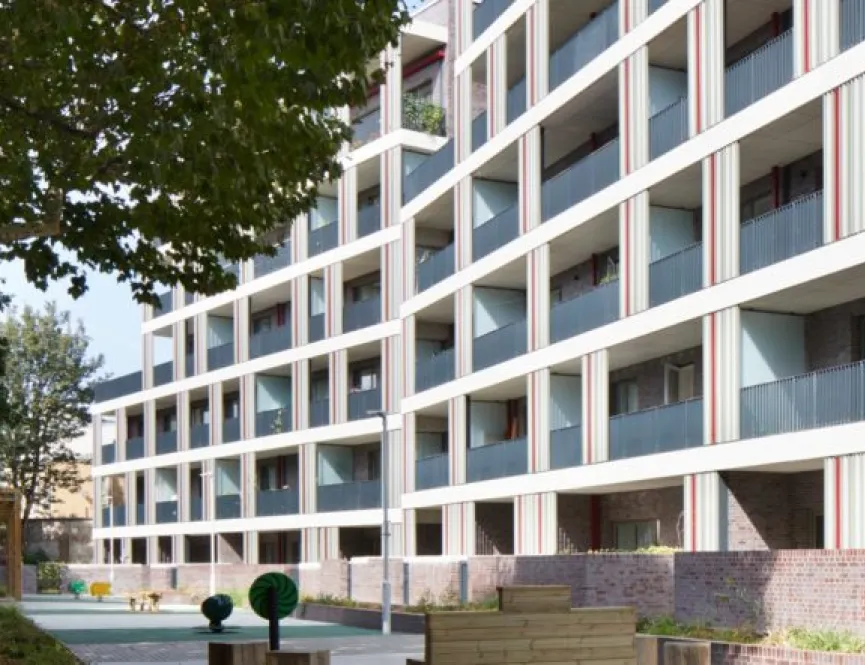
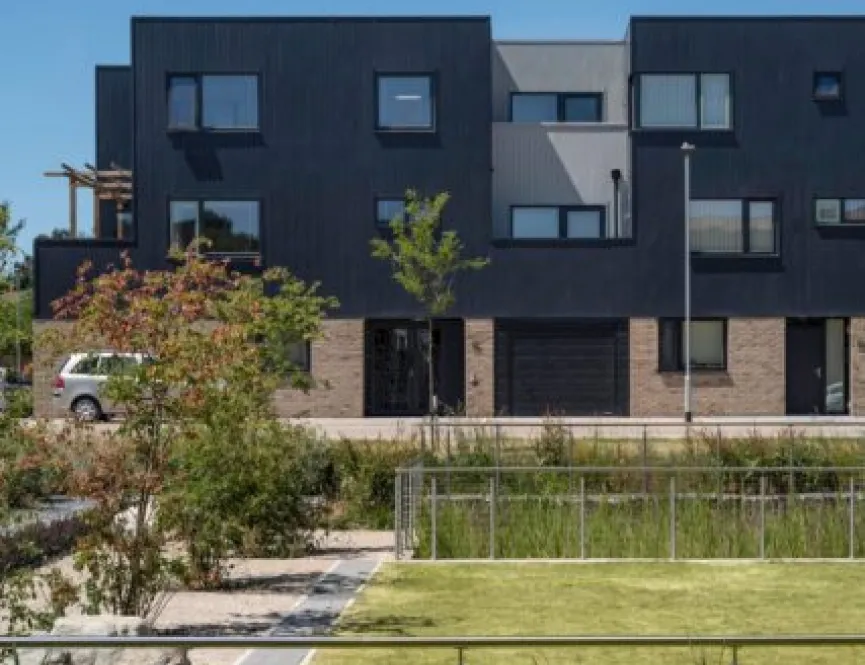
Virido
Virido is a collection of 208 zero-carbon homes created in partnership with Cambridge City Council, and formed part of the wider community of Great Kneighton.
New Union Wharf
We are working with L&Q to deliver the multi-phase estate regeneration of the existing 1970’s New Union Wharf estate on the Isle of Dogs. The 189 existing homes are being replaced with 399 modern and energy efficient homes along the banks of the River Thames. In addition to the new homes, we have carried out improvement works along the existing Thames Wall, as well as provided a new energy centre.
Estate residents have been at the heart of decision making, including the selection process for a partner to develop their estate. Through open, inclusive consultation with our on-site resident liaison officer and our relentless approach to minimising disruption, we have sought and gained the trust and respect of the local community.
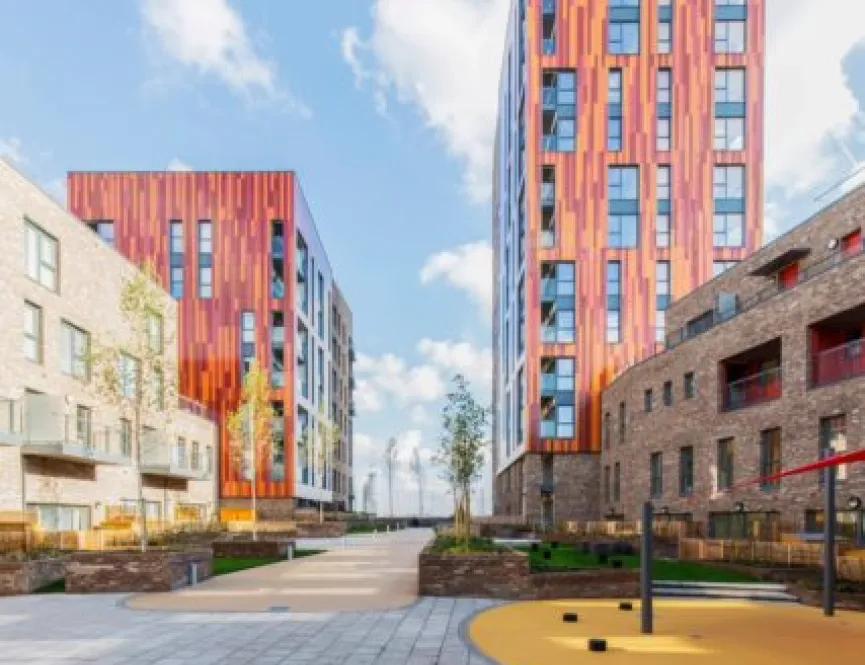
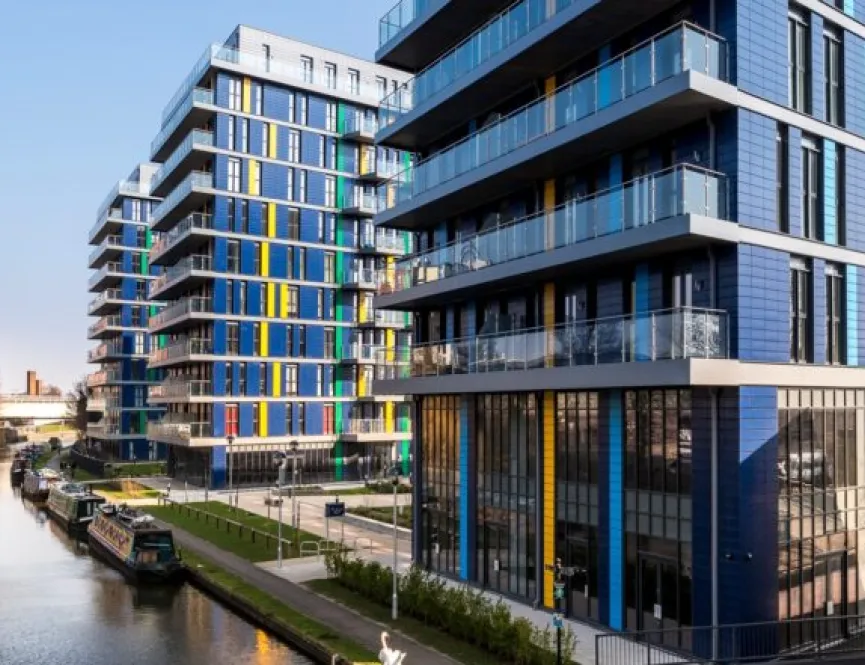
243 Ealing Road
243 Ealing Road is a collection of 441 canal-side apartments, delivered in joint venture with Network Homes. A 14 storey tower forms the cornerstone of the development and is complemented by six lower rise buildings. The tenure-blind development provided apartments for a variety of home buyers, including homes for private sale, Help to Buy, shared ownership, shared equity and rent to save, as well as homes for affordable rent.
The development included the creation of eight new public spaces including Union Square, a public space along the canal served by three commercial units, as well as allotments and children’s play areas. The development achieved multiple accolades including Best First Time Buyer Homes at the Evening Standard New Homes Awards 2015 and Joint Venture Development of the Year at the Inside Housing Top 50 2015.
Rectory Park
We are working with Network Homes, and the local community, on the regeneration of the Rectory Park estate in Ealing. The four-phase development includes the phased demolition of 270 homes, and once complete will provide a total of 449 energy-efficient apartments and houses, alongside a community centre and play facilities.
During the regeneration, Hill worked with residents to ensure their views and opinions were heard with regular consultations and steering group meetings. Additionally, we temporarily relocated the community centre on the estate so that the children’s nursery, amongst other services, could continue to be used throughout the life of the works.
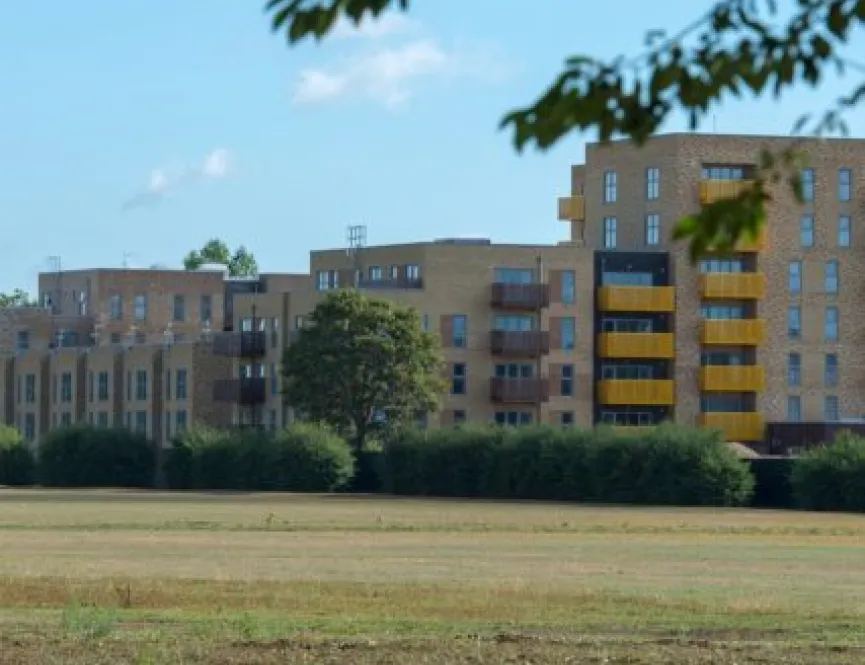
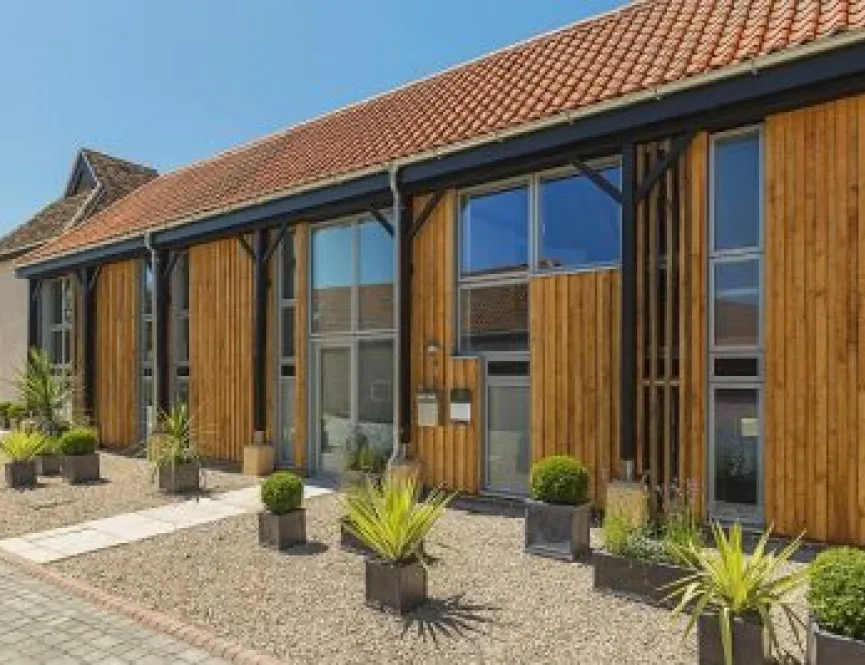
Anstey Hall Barns
Anstey Hall Barns is a collection of 12 family homes, consisting of four spacious new houses and eight carefully restored historic barns which date back to Saxon times. Two of the barns are Grade II listed while the remaining barns are curtilage listed, or listed by means of attachment.
The restoration of the barns utilised cutting edge technology including Building Information Modelling, drone technology and laser point scanning - tools traditionally used on large scale new build projects - for precise and efficient work, enabling our teams to retain character and maximise the space of each home. Each barn contained unique features specific to the original architecture, including details such as arrowslit windows, exposed beams and exposed brickwork.
Ceres
Ceres and Spillers Mill marked the beginning of the regeneration of the CB1 around Cambridge Station. This landmark development has transformed this central district of Cambridge, blending tradition with modernity and creating residences that raise the bar for quality living spaces in the city.
Ceres consists of four new apartment blocks in addition to open space and public art, the design respecting the surrounding historic buildings, while Spillers Mill is an iconic centrepiece which is a conversion of the historic mill building. Together, Ceres and Spillers Mill provided 169 new and refurbished homes
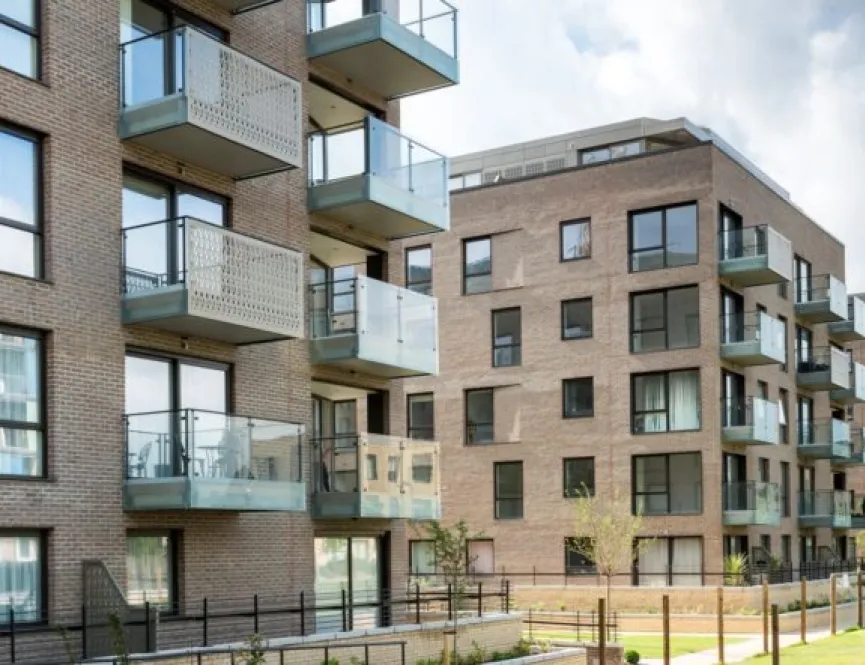
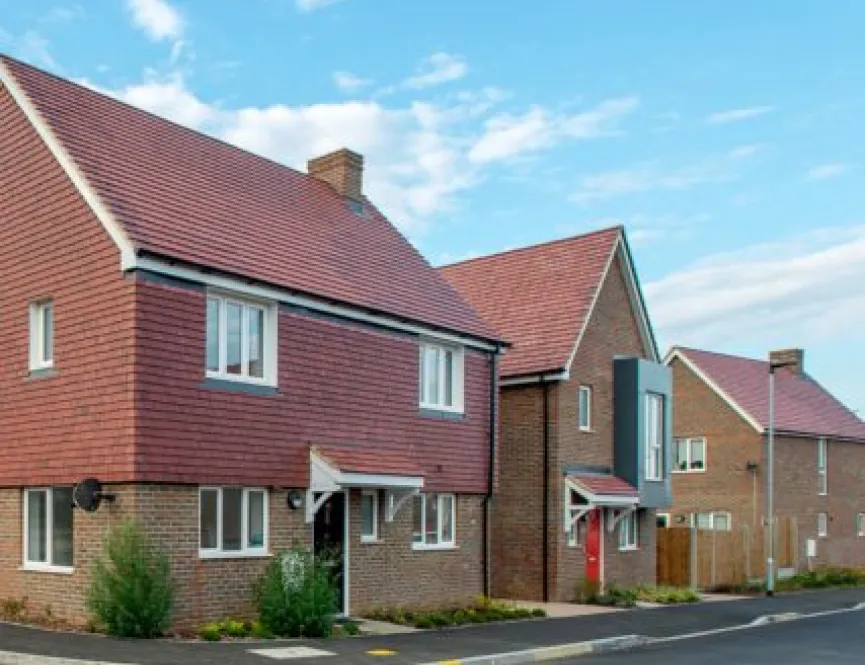
Kingsvale
Located 5 minutes from our head office in Waltham Abbey, Kingsvale provided its surrounding community with high quality new homes in addition to a new nursery and pre-school. The 79 3 and 4 bedroom properties included 80% as affordable either for shared ownership or affordable rent.
The nursery and pre-school were relocated from nearby premises in the town to specifically meet their expansion plans and address community needs.
Foundry Field
Created in joint venture with Fleur Developments, a North Norfolk based developer specialising in rural homes, Foundry Field in Burnham Market is a beautiful collection of 33 houses, with a new shopping courtyard and public car park for the village.
The collection of two, three and four bedroom homes sensitively reflects the character of the village, and combines traditional design with modern interiors. Looking to embrace the rural setting, historic character and local architecture, local materials and traditional architectural styles were carefully combined. The homes use Norfolk flint chalk and brick, which blend and reflect the features found in many of the older houses in the village.
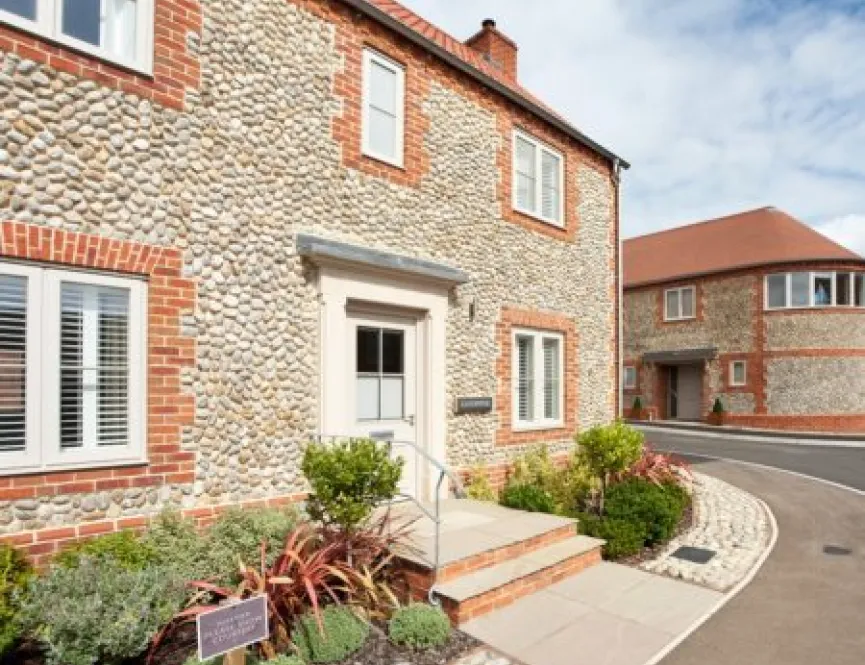
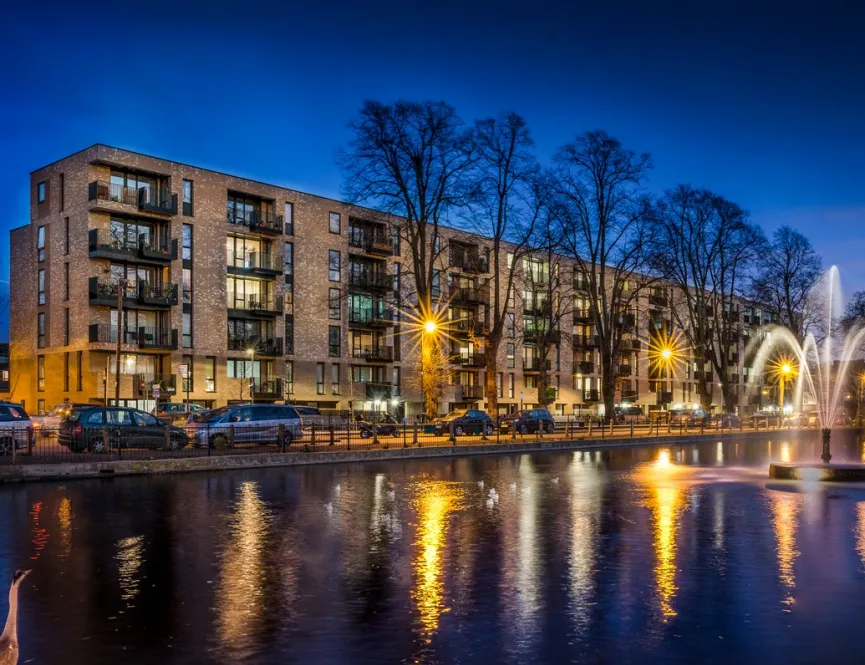
Ilan Square
Ilan Square is a unique intergenerational development of high architectural quality in Clapton Common, Hackney. Featuring tailor-made design for its community’s needs, the development was split into three distinct elements, harmonised externally through the single frontage. It provided 38 private sale homes, 41 extra care facilities for Anchor Hanover and 28 family apartments for the Orthodox Jewish Community through Agudas Israel Housing Association.
The private sale apartments were designed in an open-plan living arrangement to suit the lifestyles of these purchasers, the extra care facility provided new homes which following the HAPPI (Housing our Aging Population: Panel of Innovation) design recommendations and are all wheelchair accessible, and the homes for the Orthodox Jewish Community incorporated specially designed balconies to celebrate the Sukkot festival, in addition to a full kosher specification.
The Lanterns
The Lanterns is an exciting new collection of 2, 3, 4 and 5 bedroom homes, located close to the amenities and transport links of Stevenage town centre.
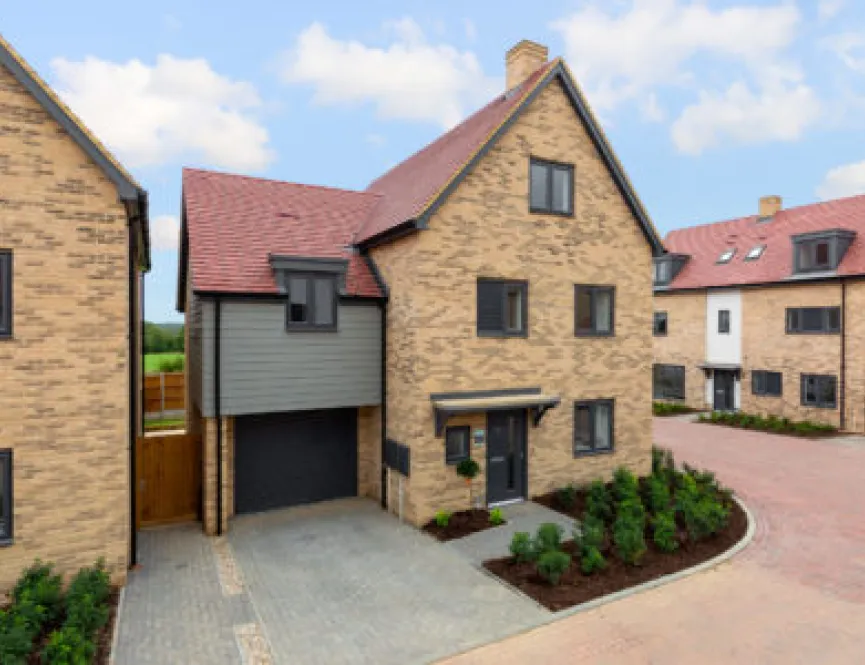
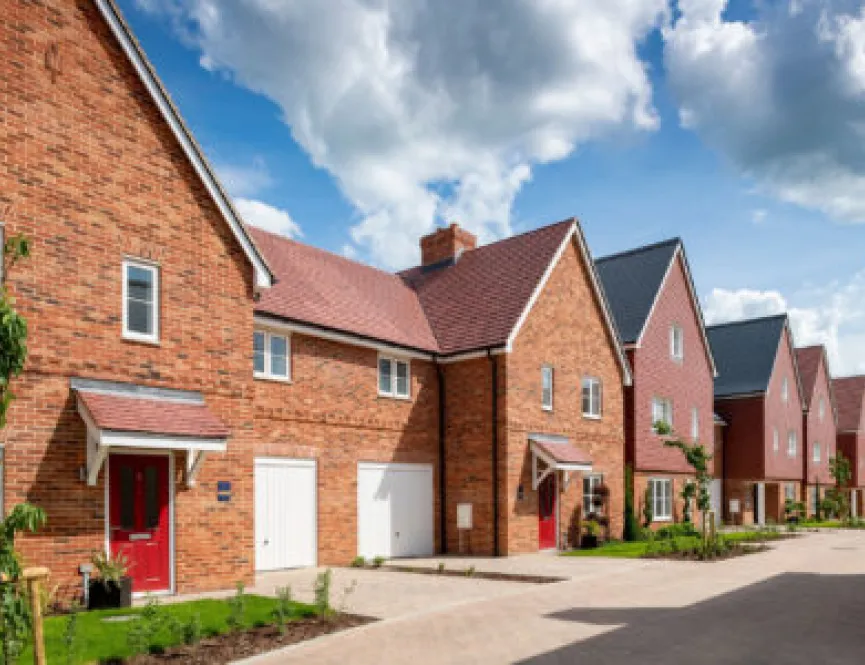
Farriers Yard
Farriers Yard is a beautiful new collection of 3, 4 and 5 bedroom family homes located at the heart of the quaint but thriving village of Balsham, Cambridgeshire.
Quadra
All homes at Quadra have now been sold. Please visit our New Homes page to view all available properties across London.
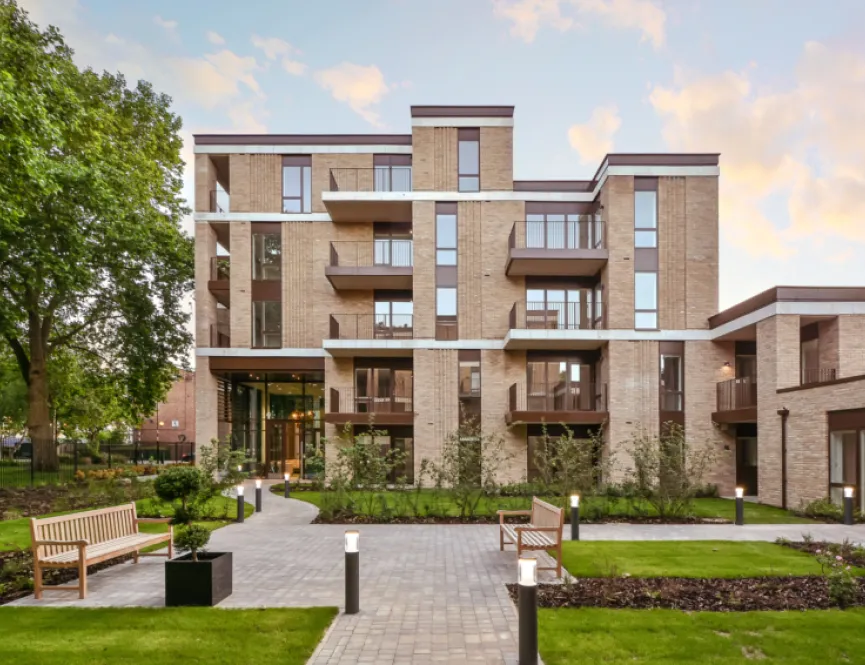
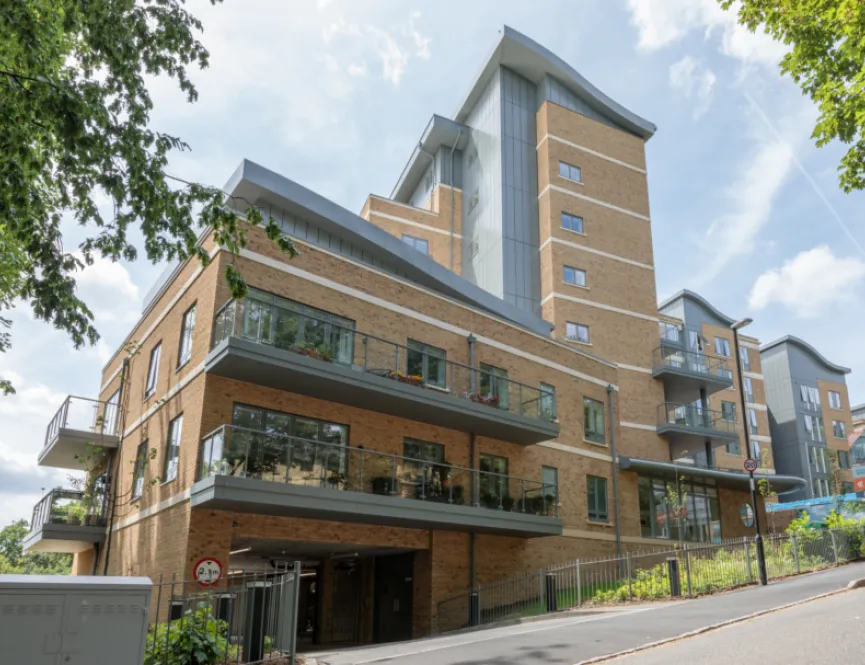
ALTO
ALTO brings the best of contemporary design to a leafy setting close to the vibrant heart of Crystal Palace.The development benefits from open space and adjoining woodland yet is still in close proximity to the shops, bars and many restaurants. Crystal Palace station is within easy reach, meaning quick and easy access to central London.
The Orchards
Comprising 45 new two, three, four and five bedroom houses and bungalows, The Orchards is a located in the village of Great Abington on the outskirts of Cambridge.
