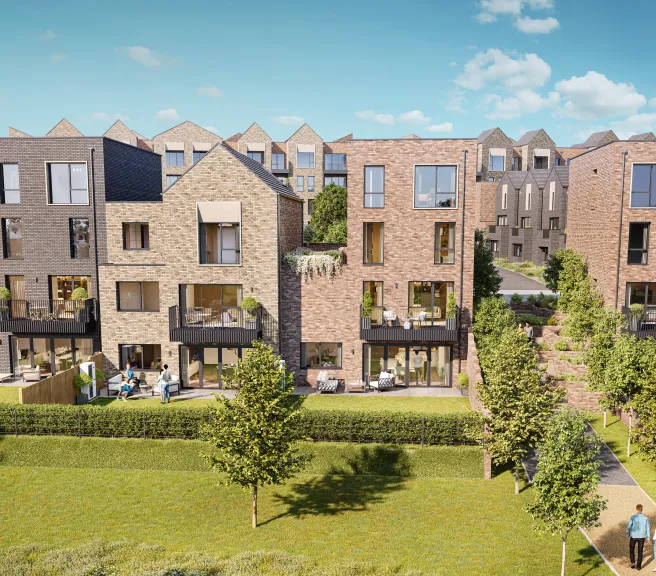Created for Living
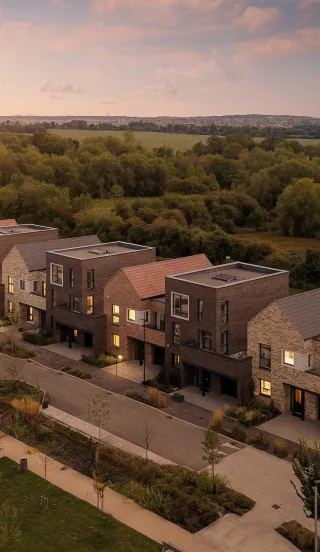
Oxford, Oxfordshire, OX2 8QF Directions and opening times


Welcome to Canalside Quarter, a vibrant new community designed for modern living and a thriving future. Discover a stylish collection of 1, 2, and 3 bedroom apartments alongside 3, 4, and 5 bedroom luxury homes, all ideally situated near the picturesque Oxford Canal and the green expanse of Canalside Park.
Pop down to Canalside quarter this festive season and discover our Billy The Bear Trail.
Head to the sales suite to grab your magical to begin your adventure.
Once you have completed your journey, head back to the sales suite and collect a special festive goodie bag.

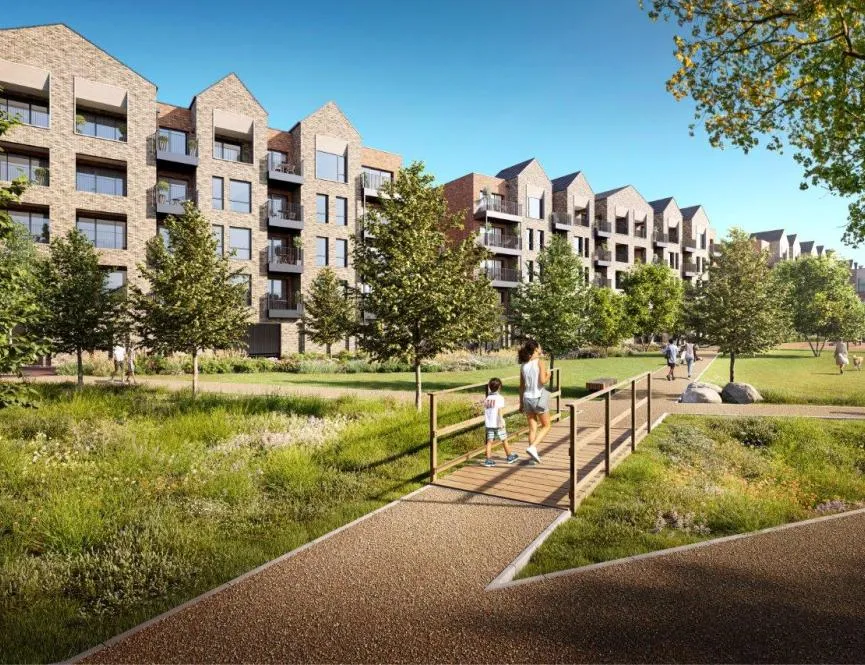
Nestled in a prime location just moments from the vibrant heart of Summertown and the historic charm of Oxford, Canalside Quarter offers an exceptional opportunity to enjoy the best of the city. With the tranquil Oxford Canal close by and excellent connections to the city’s renowned colleges, cultural landmarks, and boutique shopping, this is a rare chance to secure a beautifully designed home in one of Oxford’s most sought-after areas. With high demand for well-connected, stylish living spaces, now is the perfect time to make your move.

Kitchen designs and layouts vary; please speak to our Sales Executives for further information



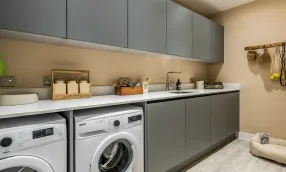
Bathroom
En-Suites



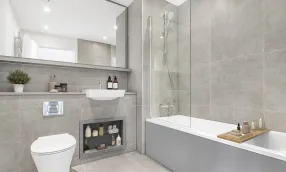




















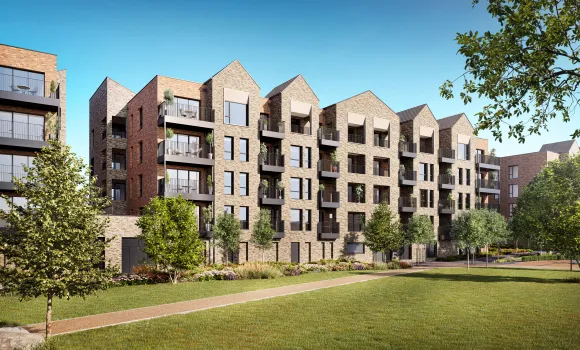






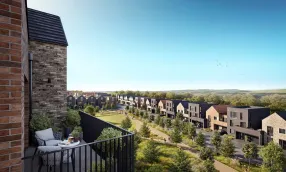




A Management Company has been formed at Canalside Quarter and will be responsible for the management and maintenance of the shared services and communal areas of the development. This includes the internal commons parts of the apartment blocks, green open spaces, play areas, un-adopted estate roads and footpaths. All homeowners will automatically be made members of the Management Company when they purchase a home at Canalside Quarter.
A managing agent has been appointed on behalf of the Management Company and will take on the day-to-day management and maintenance responsibilities. All homeowners will be required to pay a contribution towards the maintenance of the development, which will be collected by the managing agent in the form of an annual service charge.





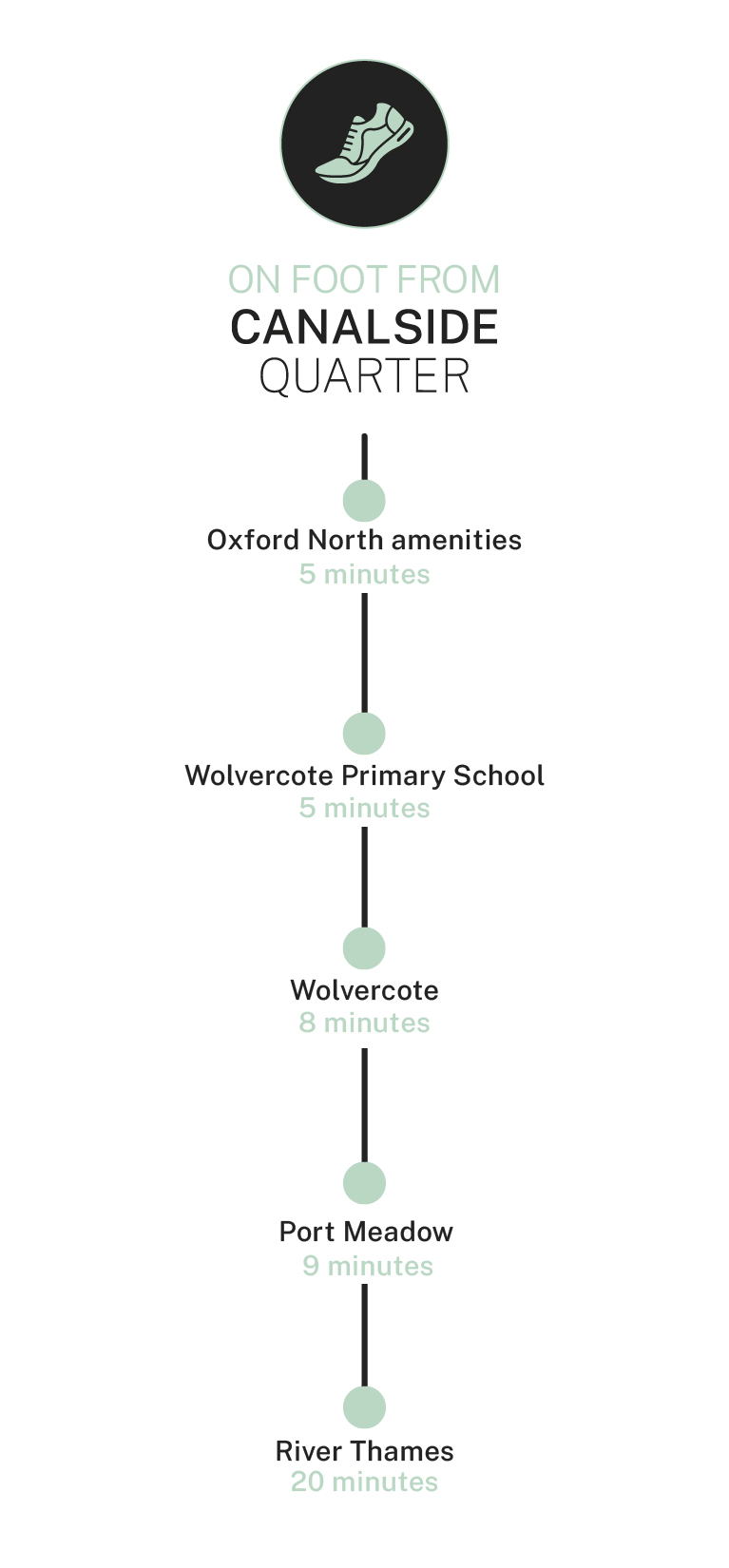
Source: Google Maps.

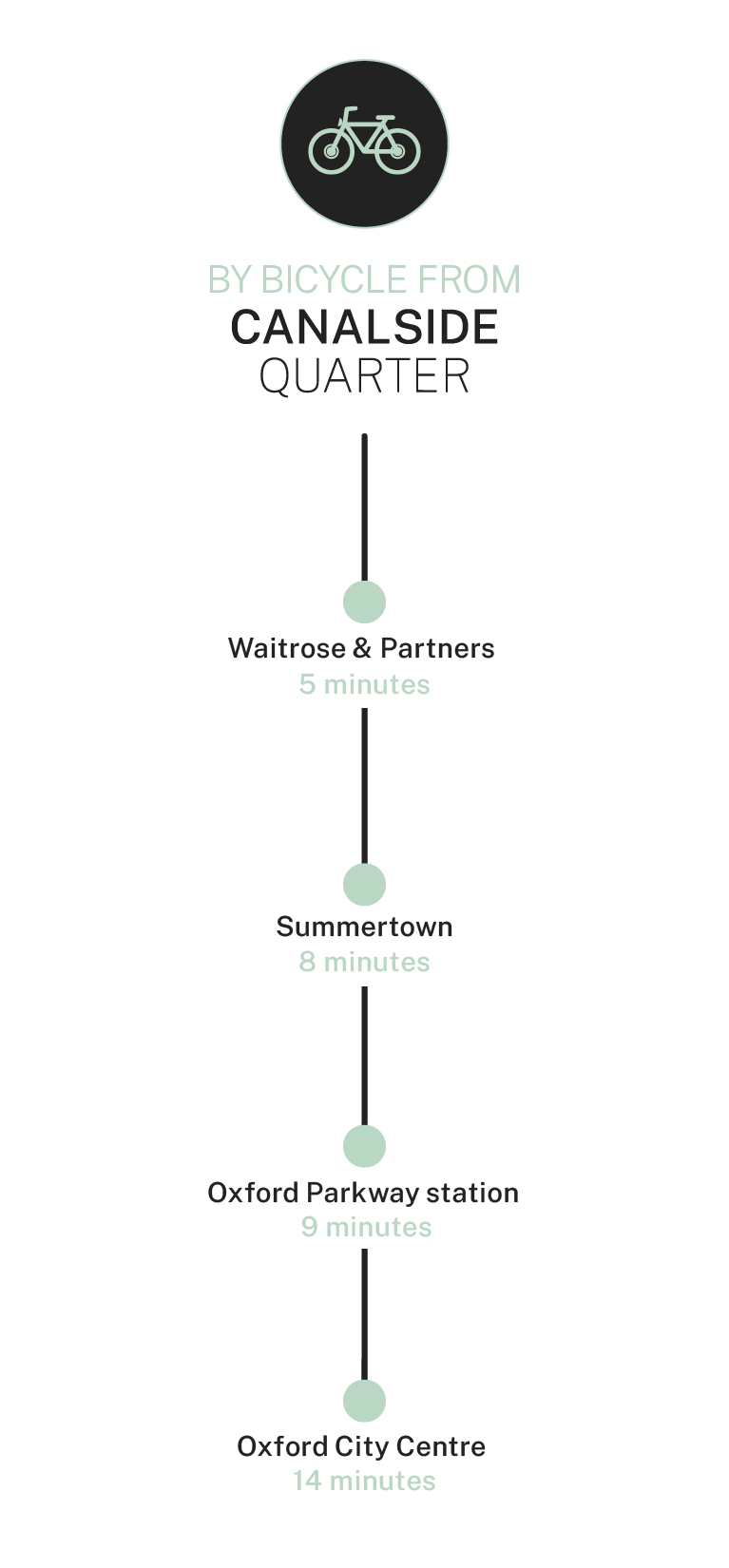
Source: Google Maps.

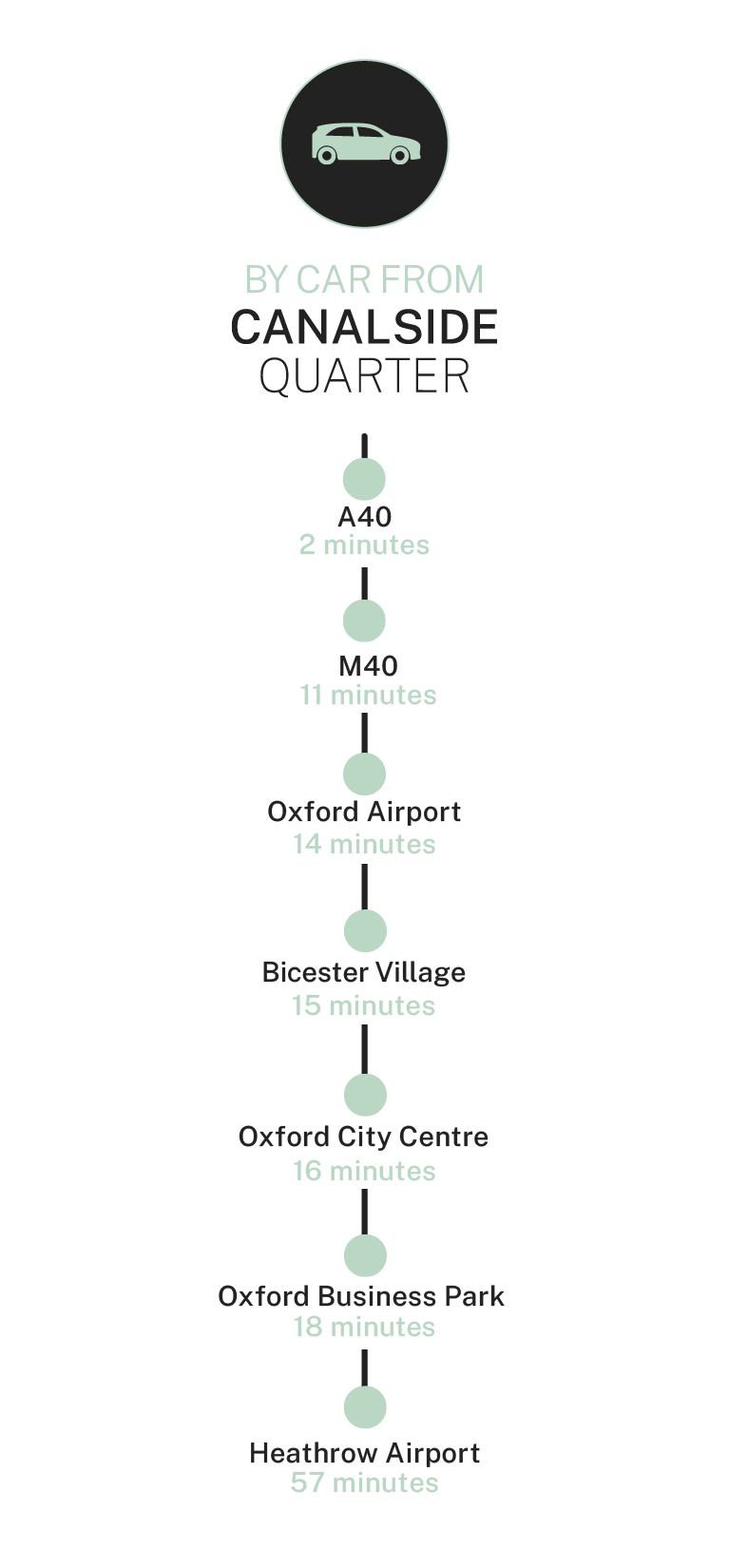
Source: Google Maps.

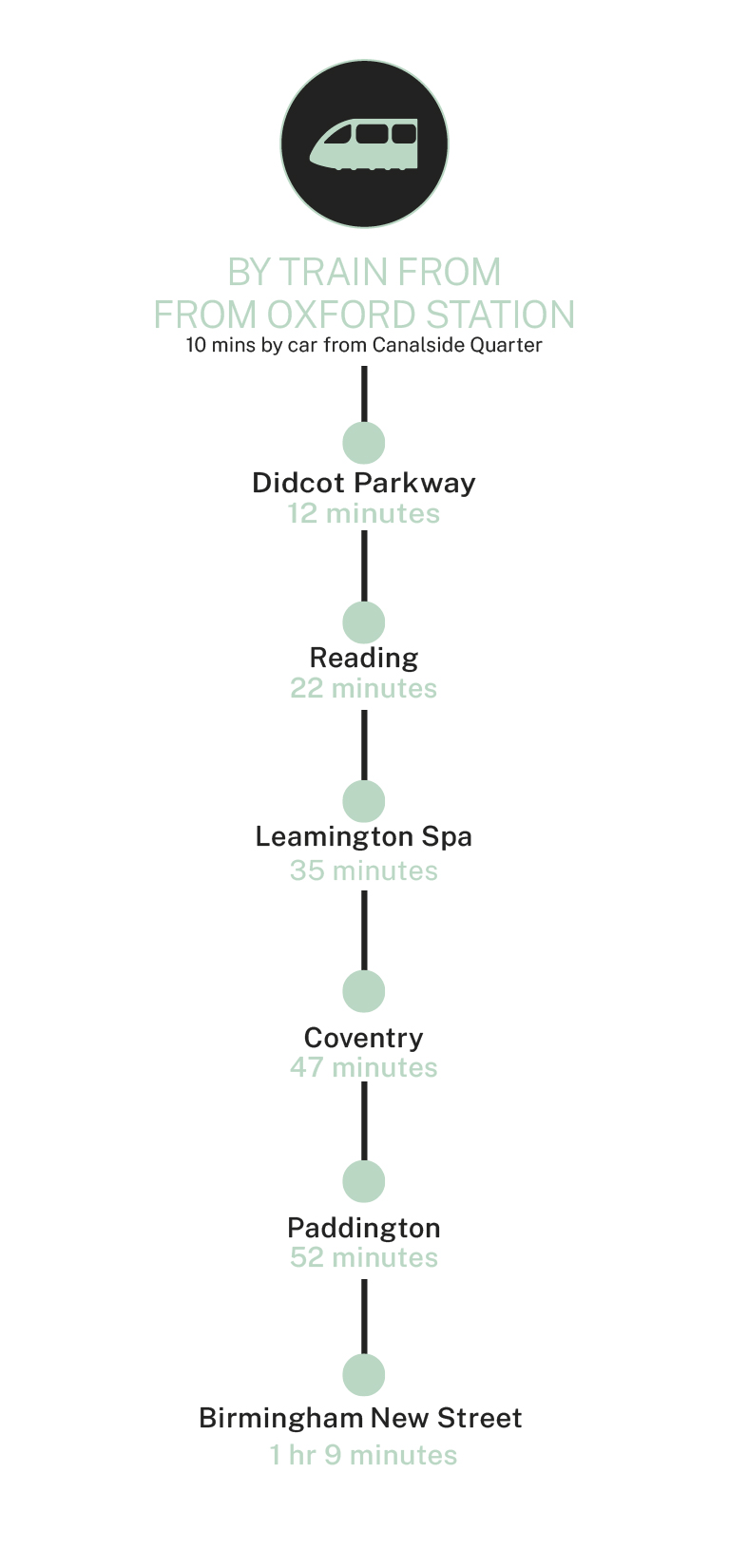
Source: Google Maps.

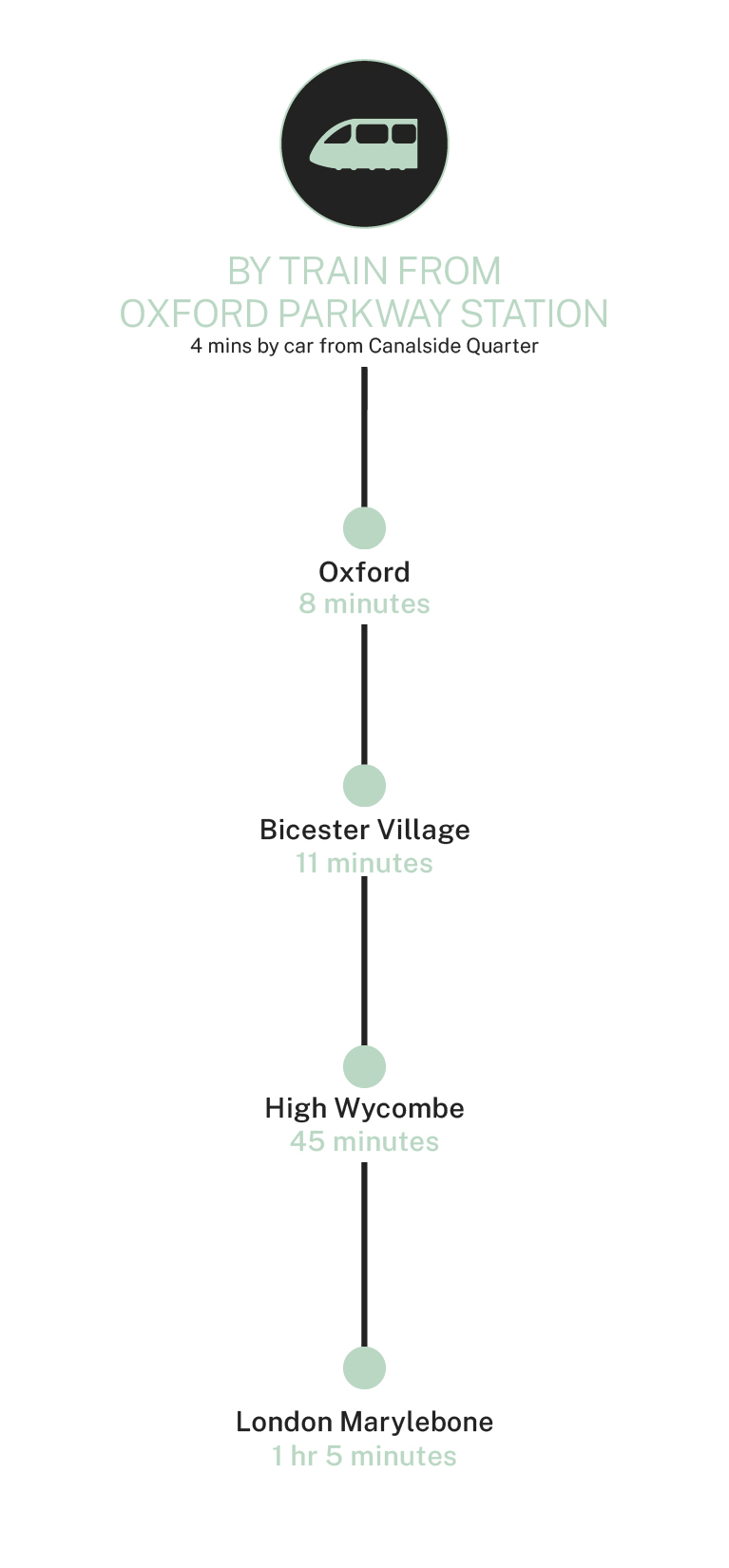
Source: Google Maps.
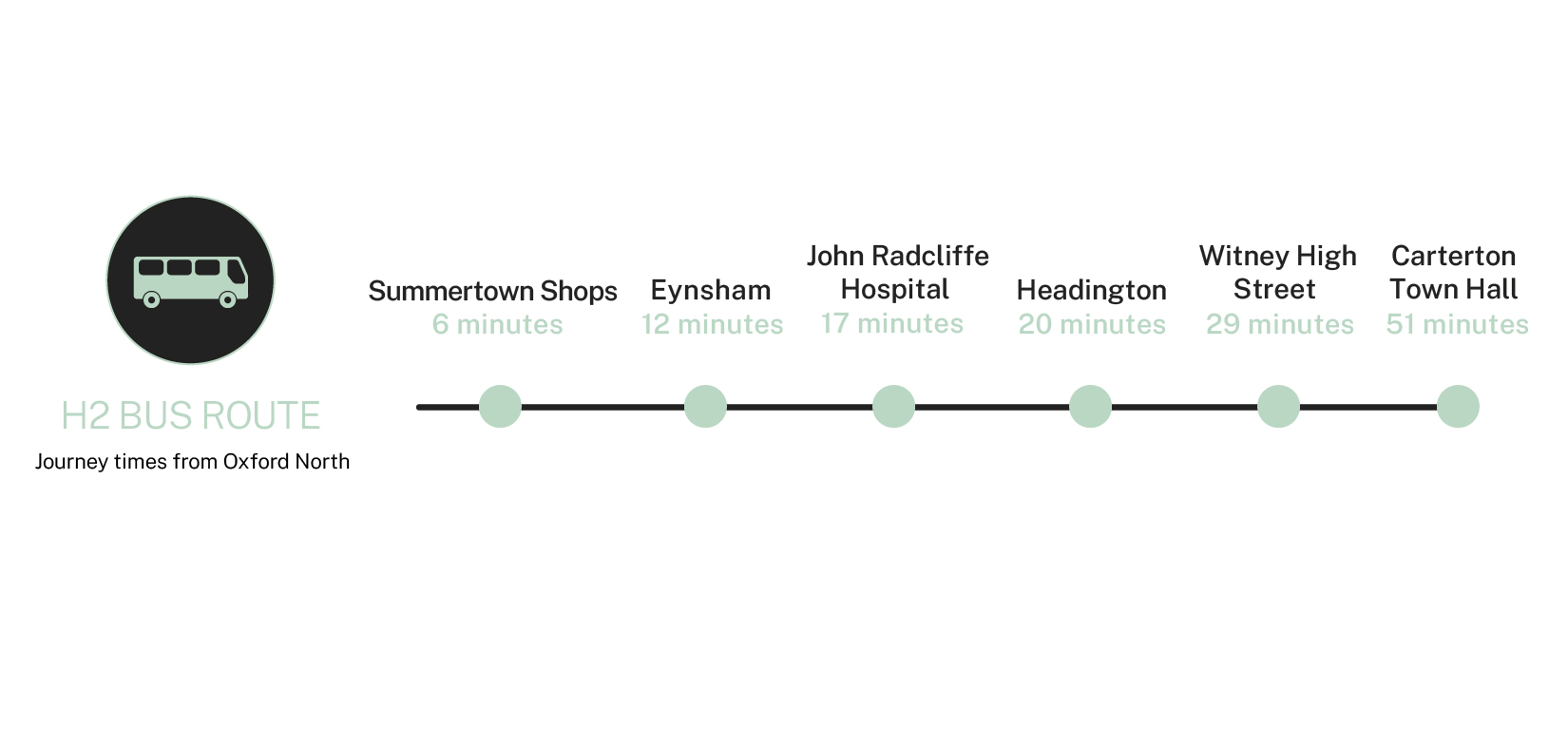
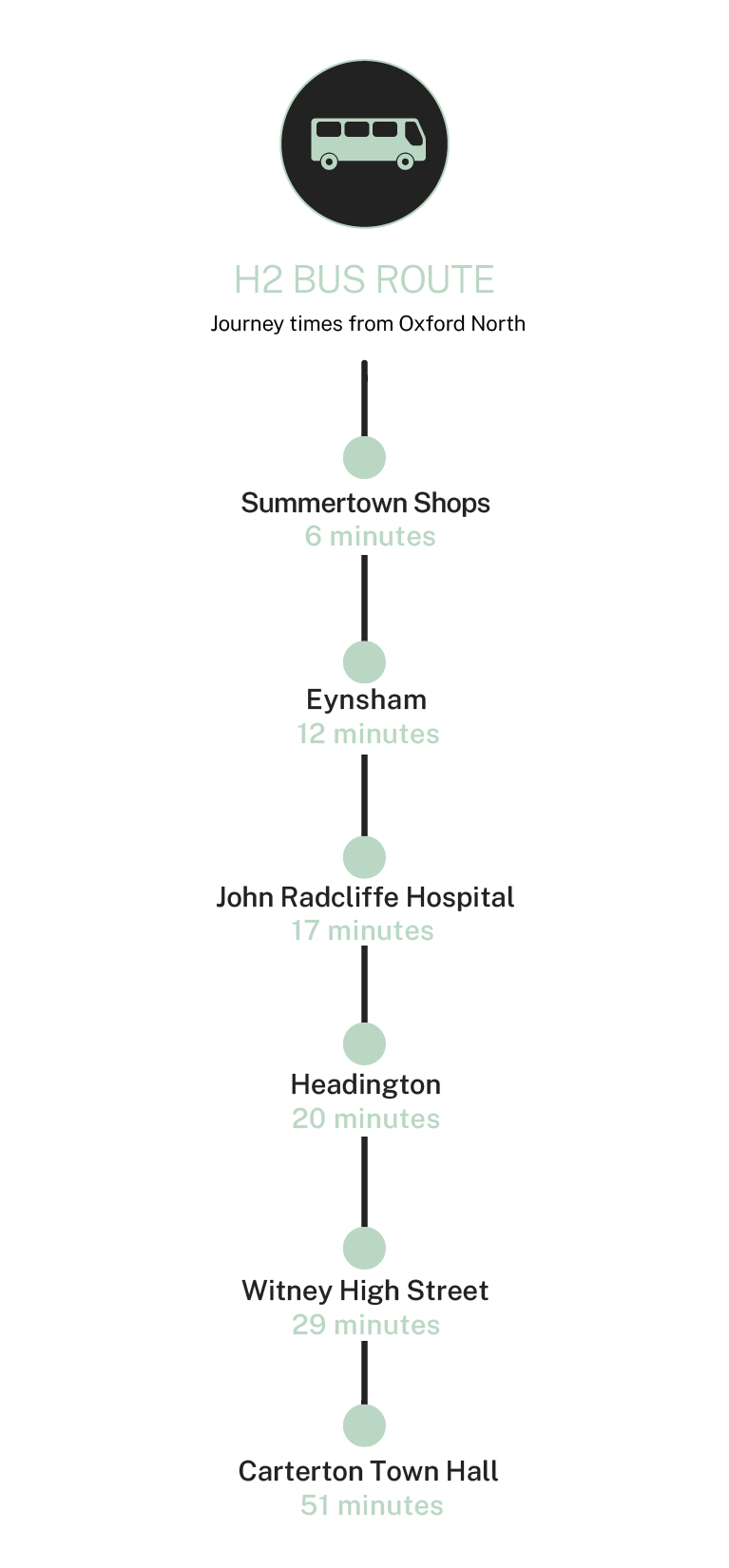
Source: Google Maps.
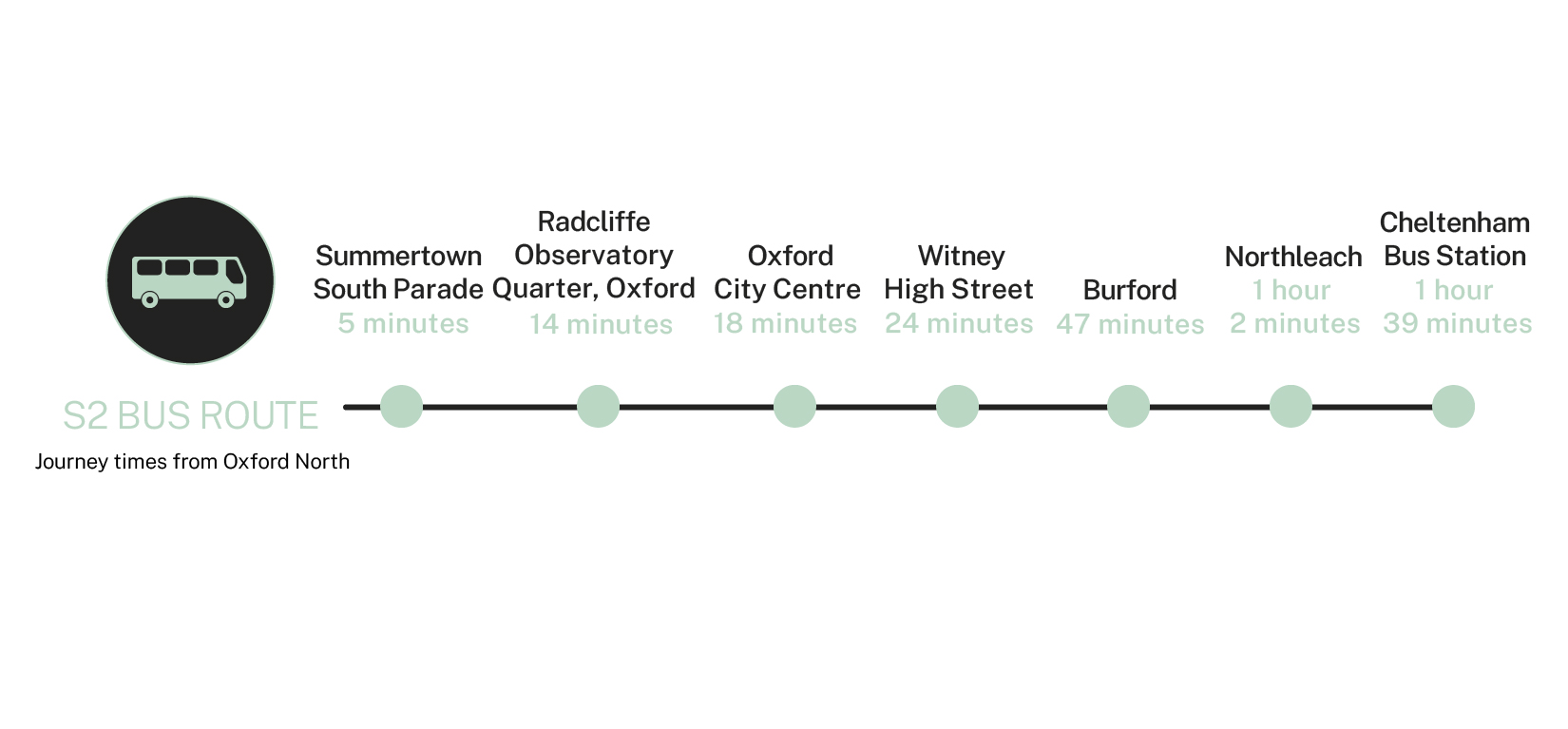
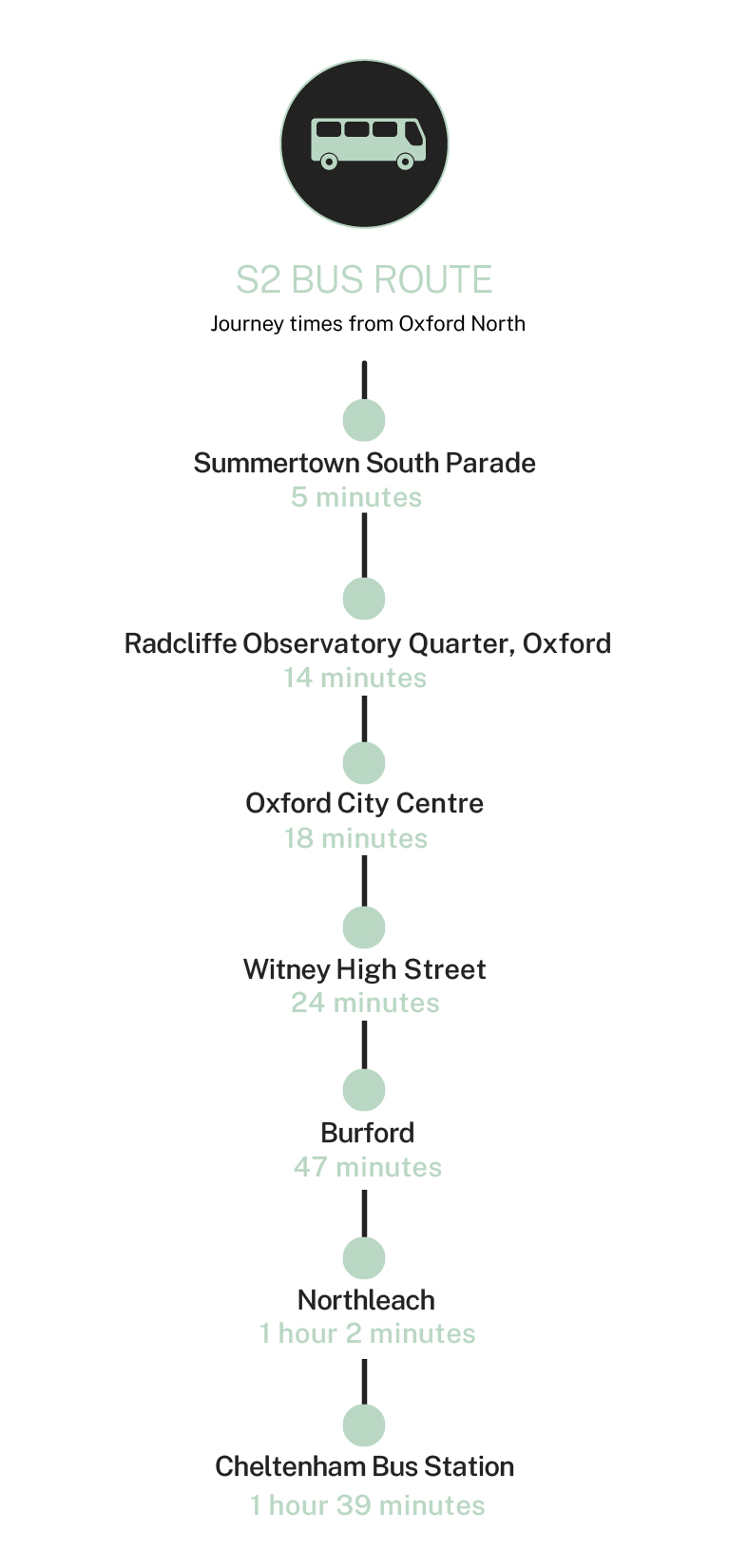
Source: Google Maps.
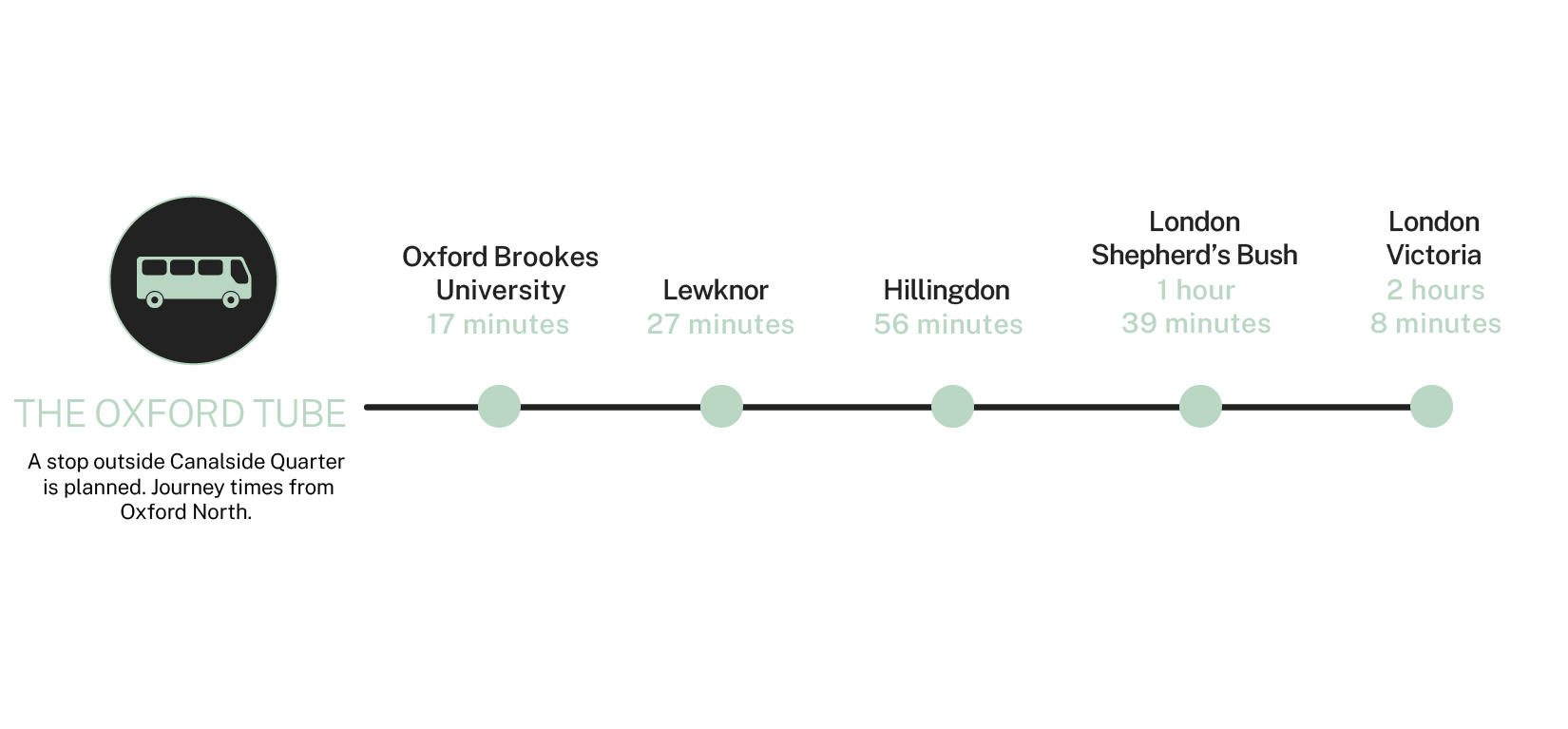
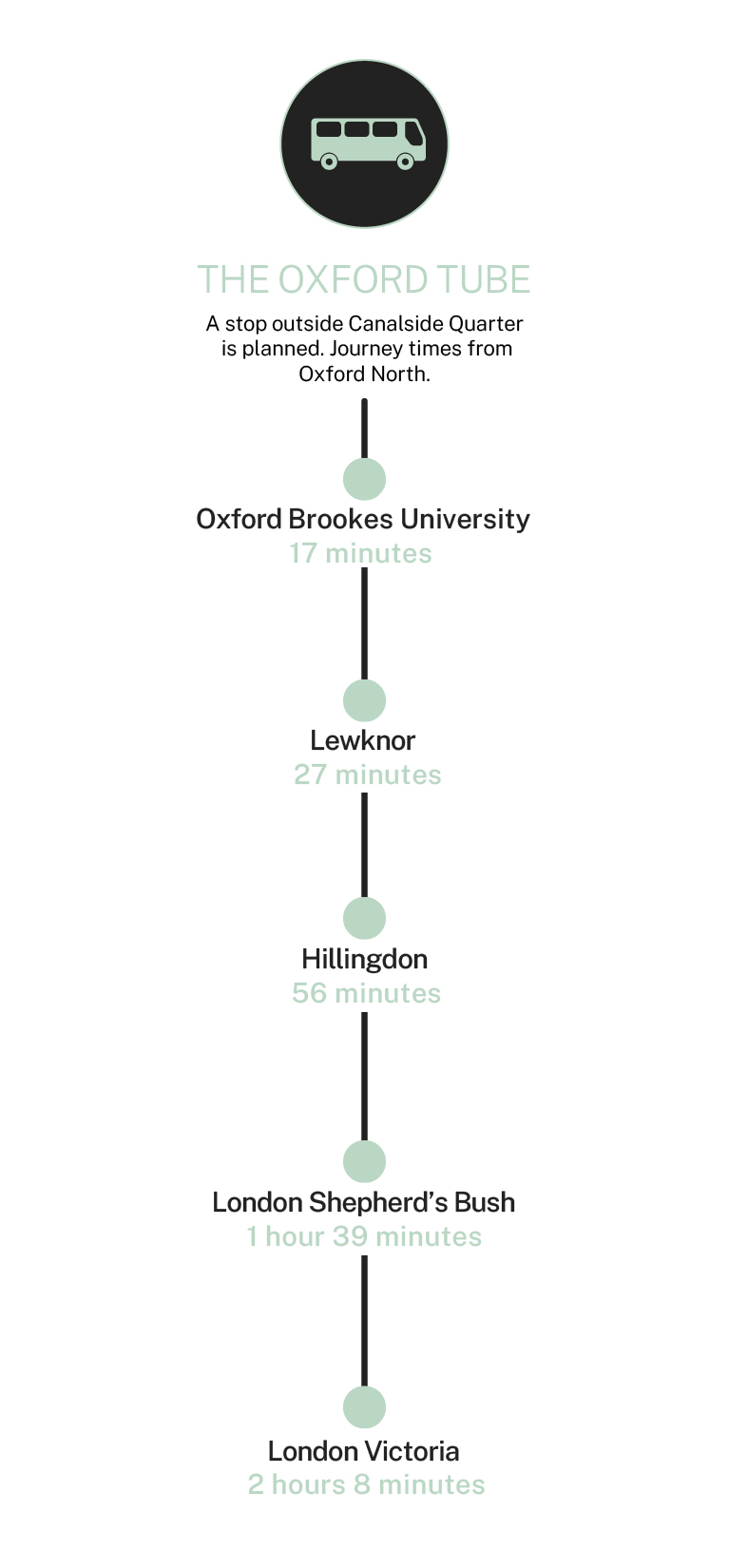
Source: Google Maps.
Whether you’re a first-time buyer searching for your perfect home, a growing family needing more space, or an existing homeowner ready to downsize, you can purchase your new home with confidence.
At Hill, we offer a variety of incentives designed to provide tailored support and expert guidance, helping to make your home-moving journey as smooth and stress-free as possible, no matter your circumstances.
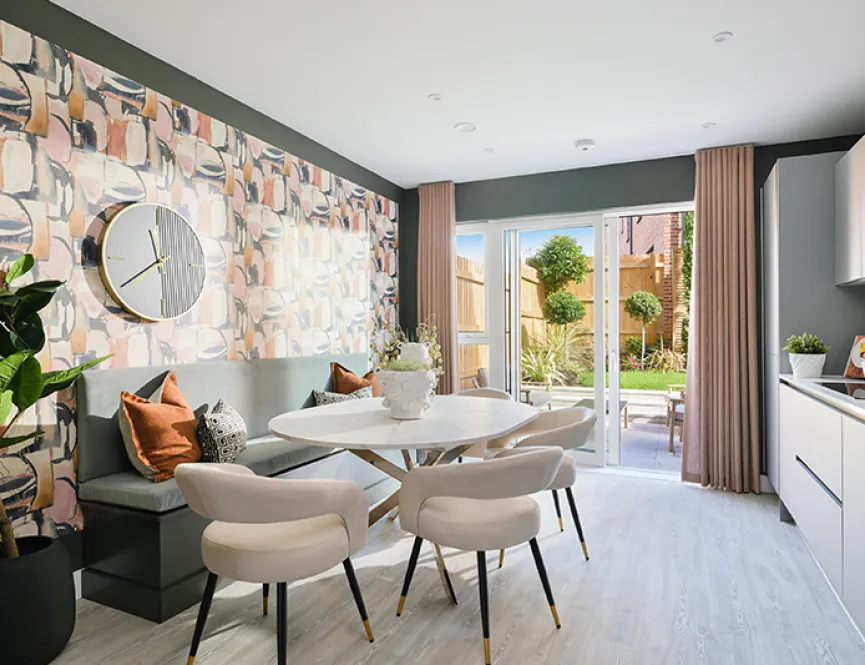
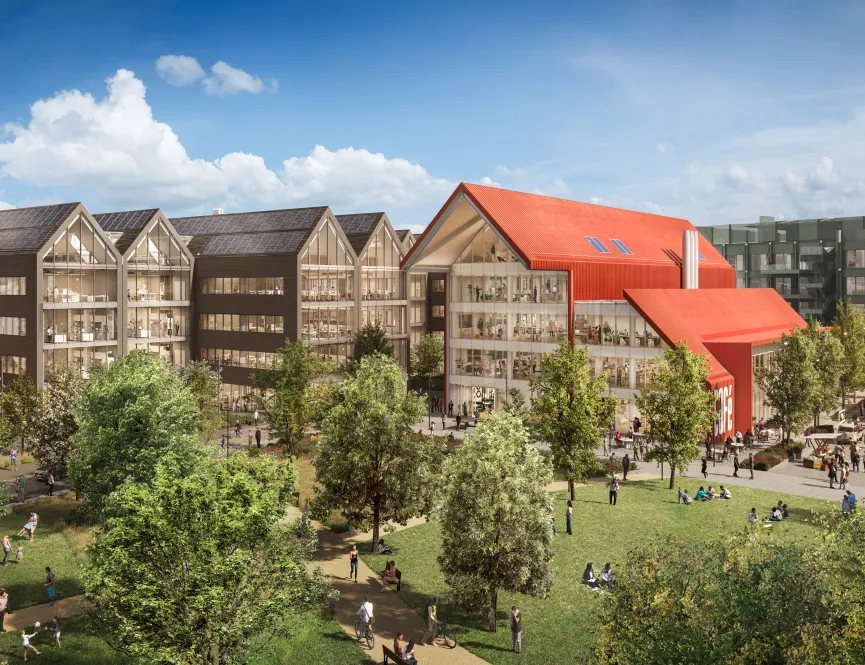
As a new place for Oxford, it will connect academia and commerce providing well-designed spaces to work, live, learn and socialise and be a catalyst for innovation and growth. With a masterplan that includes state-of-the-art laboratories and workspaces, new homes, cafes, bars, convenience retail, hotel, nursery, parks and cultural amenities, it will be a flagship destination, leading the way in how modern design can boost discovery and collaboration and transform people's lives.
Every aspect of our brand new energy-efficient homes at Canalside Quarter will be carefully considered to help make life that much easier! Properties built to new sustainability regulations from June 2023 onwards are estimated to save homeowners more than £2,000 on their annual energy bills, rising to £2,575 for houses specifically.
Click below to discover the many reasons why you should buy a Hill home.
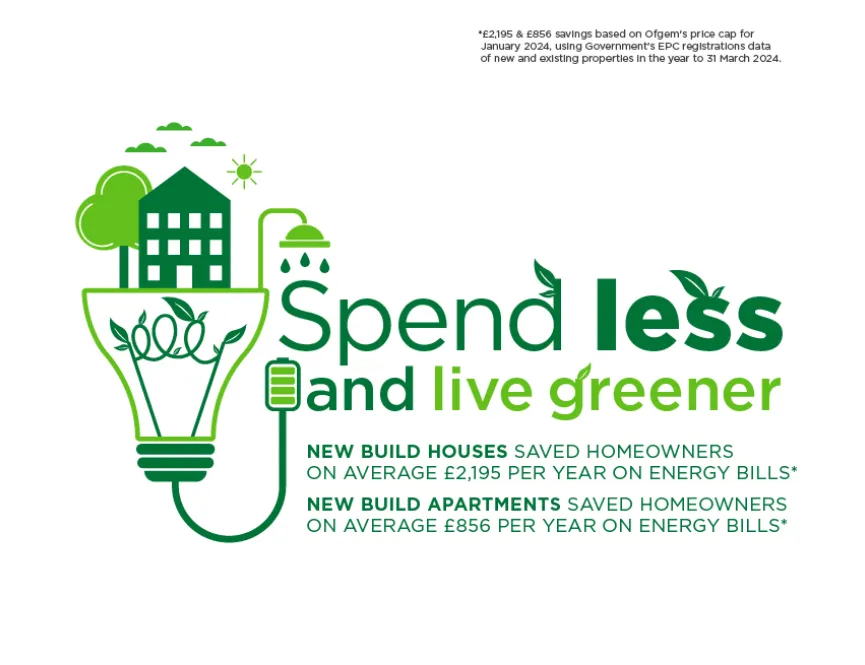

We value the feedback of our customers to help us deliver the best possible customer experience. We're confident in the service which we provide and we are proud to share our 4.9 Trust Pilot status, reflecting the level of pride and detail taken for each and every home which we deliver.

