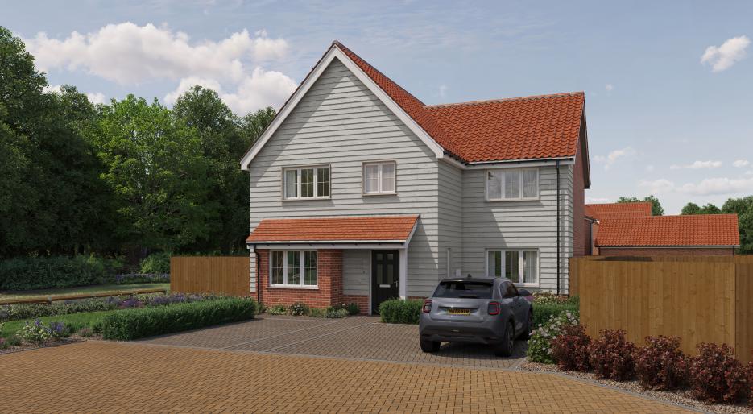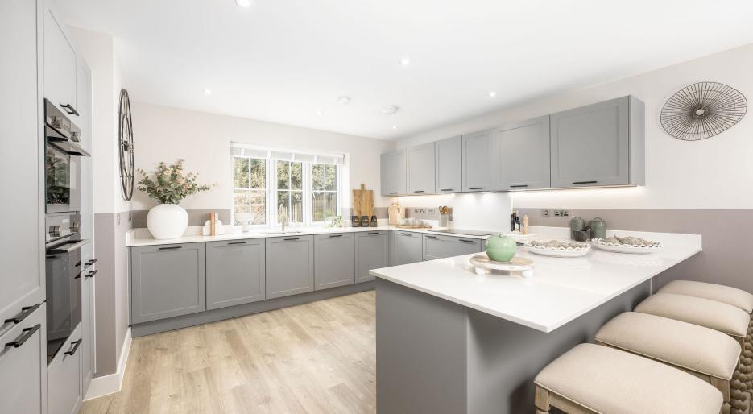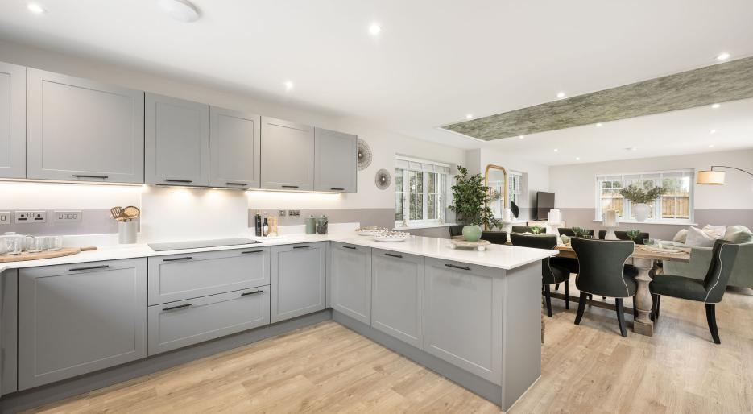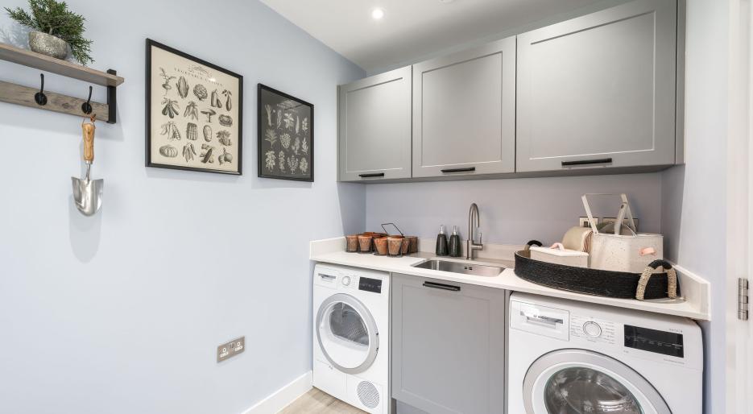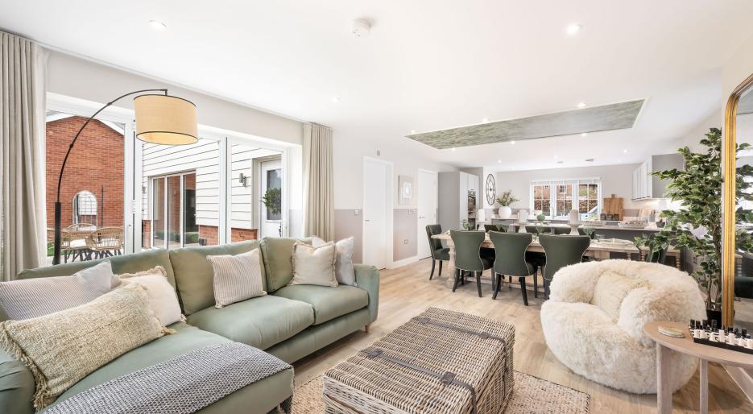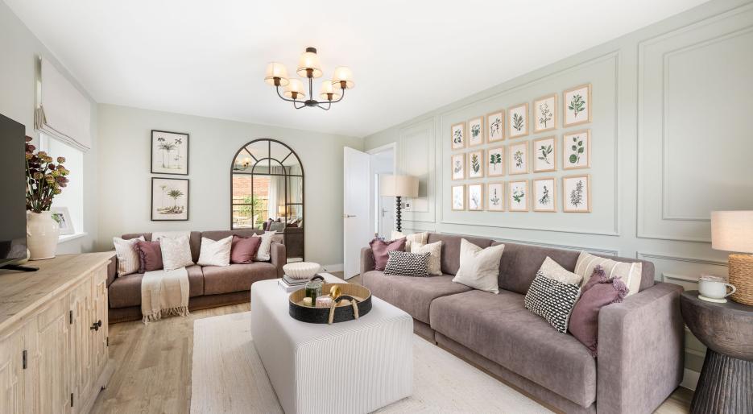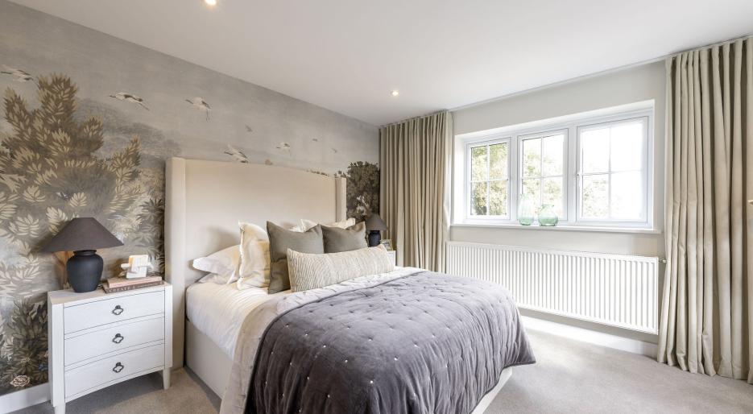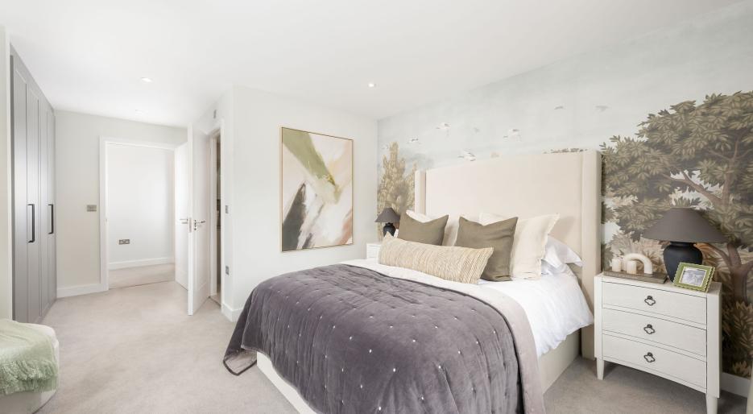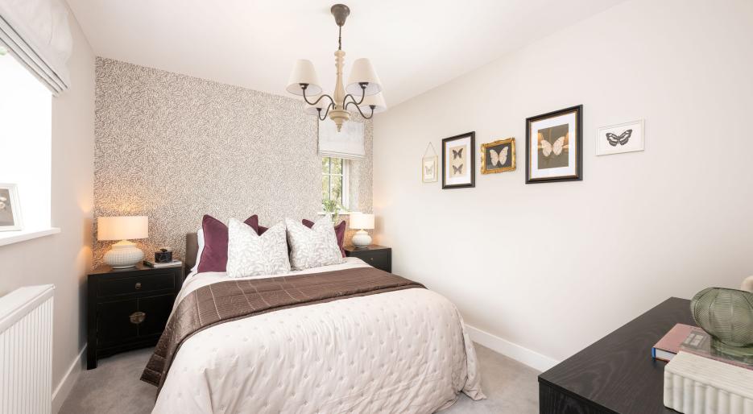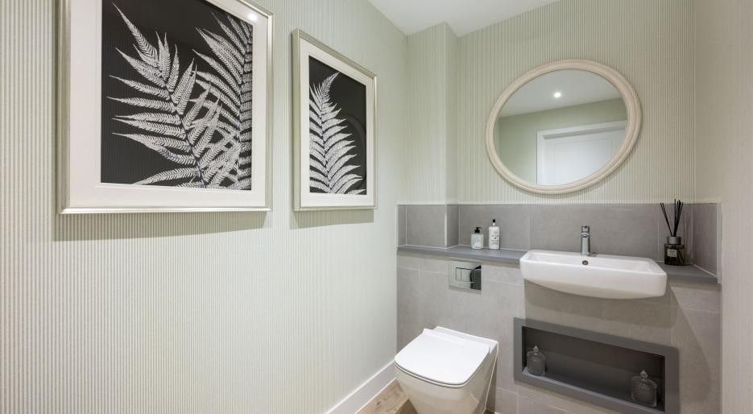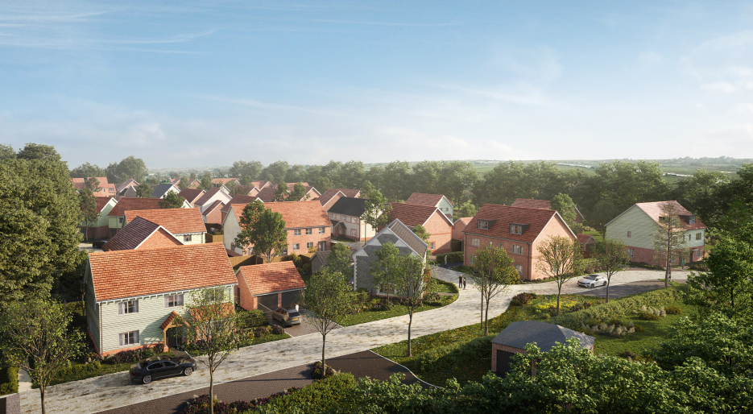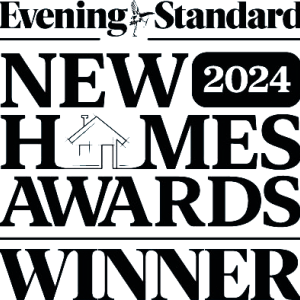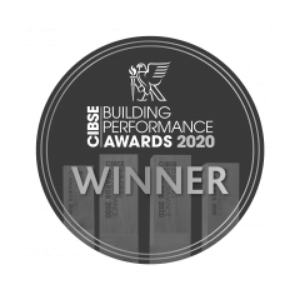Plot 44 The Aldeburgh
Reydon, Suffolk, IP18 6SD Directions and opening times
- £759,950
-
4bedrooms
-
3bathrooms
St Georges Place Plot 44 - The Aldeburgh
- Price:
£759,950
- Bedrooms:
4
- Bathrooms:
3
- Directions and opening times
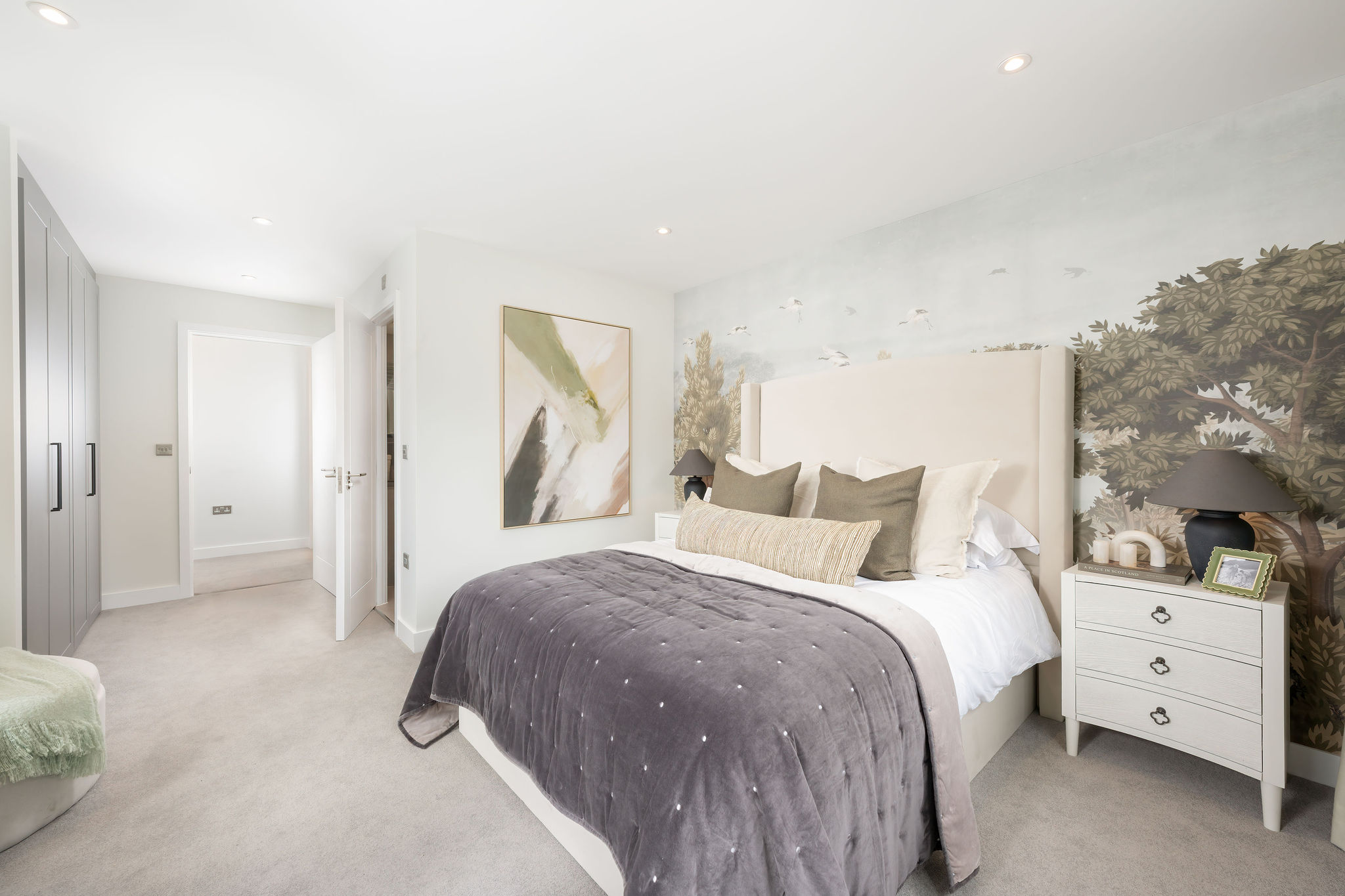
Created for Living
Plot 44 The Aldeburgh is a spacious 4-bedroom detached home, nestled at the edge of woodland, providing a serene and private setting ideal for family living.
With a generous floor area of approximately 1,841 sq ft, this home exudes elegance and provides ample space for comfortable living. High-end finishes are found throughout, ensuring both aesthetics and functionality are met with every detail.
Upon entering, you’re welcomed by a large, airy hallway that leads to the open-plan kitchen/dining/family room. This space is perfect for everyday living and entertaining, featuring bi-fold doors that connect seamlessly to the garden, ideal for indoor-outdoor living. The kitchen features sleek matte-finish shaker-style cabinetry, integrated appliances, Caesarstone worktops, and a breakfast bar with additional seating. A separate utility room, equipped with a washing machine and condenser dryer, adds further convenience. You will also find a generously sized living room, a formal dining room, and a convenient guest WC.
Throughout the ground floor, stylish Amtico flooring adds a touch of luxury, with underfloor heating ensuring comfort throughout the year.
Upstairs, the home offers four spacious double bedrooms, including the principal bedroom with its own en-suite bathroom and built-in wardrobe. The second bedroom also features an en-suite, providing both privacy and convenience. The well-appointed family bathroom serves the remaining two bedrooms.
Outside, the property is complete with a driveway, providing space for multiple vehicles.
Don’t miss your chance to own a beautifully appointed home in one of Suffolk’s most desirable coastal locations. Contact our sales team to book a viewing to visit our show home.
Reasons to buy at St George's Place
Welcome to St George’s Place, an exclusive collection of beautifully designed 3, 4 and 5-bedroom homes in the charming village of Reydon, just a mile from the iconic seaside town of Southwold and the stunning Suffolk coastline.
This thoughtfully planned development offers the best of both worlds: the peace and space of village life, with the vibrant charm of Southwold just moments away. Whether you're drawn by the award-winning beaches, Adnams Brewery, boutique shopping or the town’s rich cultural calendar, life here is effortlessly connected and endlessly rewarding.
Reydon itself is a welcoming village with everyday essentials close by, including a well-regarded primary school, local shops, pharmacy and post office. The surrounding area is rich in natural beauty, with easy access to the Suffolk Coast & Heaths AONB, RSPB Minsmere, and scenic countryside walks.
Conveniently located just three miles from the A12, with rail links from nearby Halesworth and Darsham to London Liverpool Street, this is a location that offers excellent connectivity while remaining rooted in rural charm.
*Internal photography represents Plot 1, 5 bedroom show home at St George’s Place, individual layouts and specification may vary. External image is computer generated for indicative purposes only and subject to change.
Features
Expansive open-plan kitchen, dining and living area
Separate living room and dining room
Amtico flooring throughout the ground floor with underfloor heating
Approx 1,841 sq ft
Four double bedrooms
En suite bathroom to Principal Bedroom and Bedroom Two
An exclusive development of 3, 4, and 5-bedroom homes in a charming village location
- :
- :
- :
- :
- :
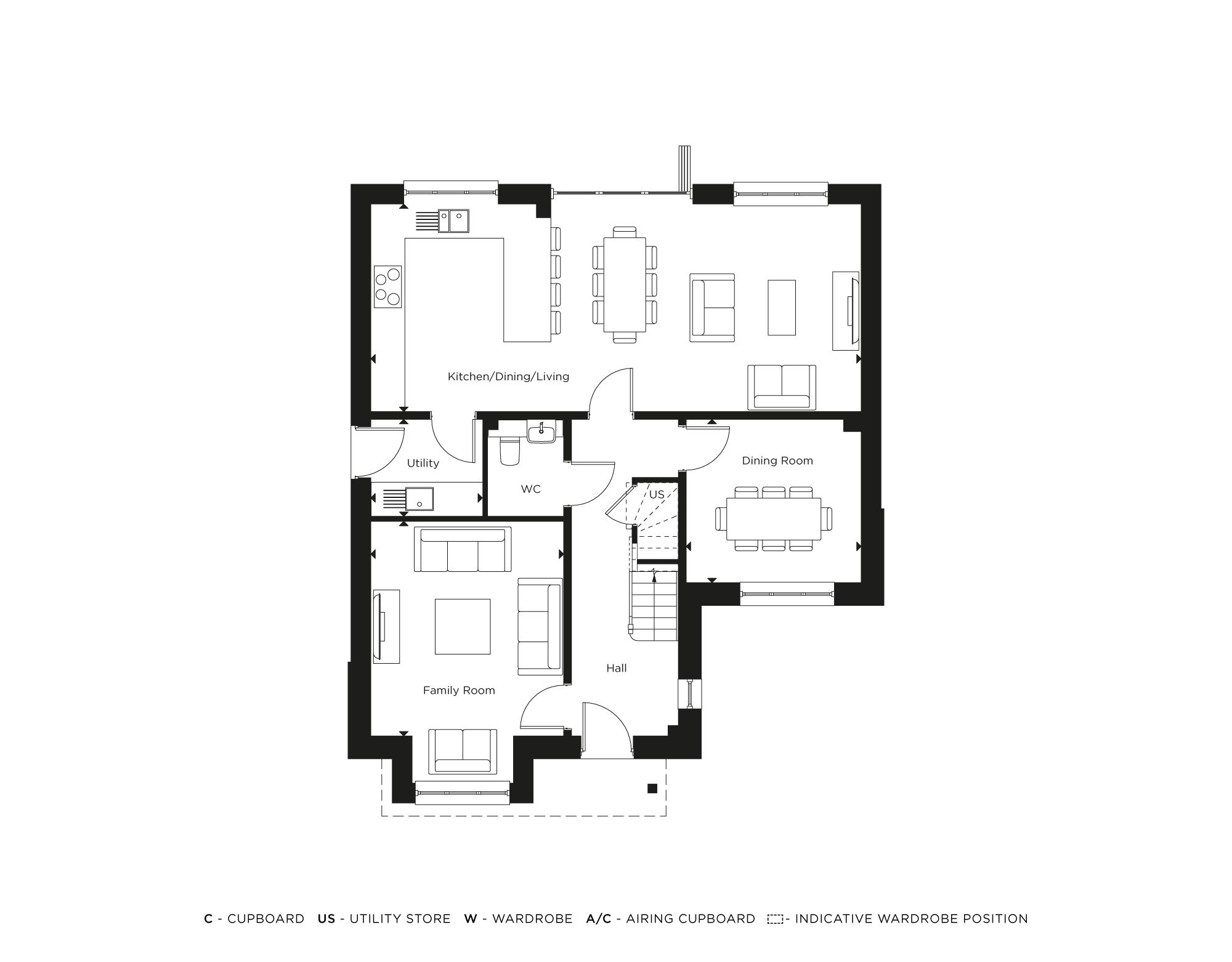
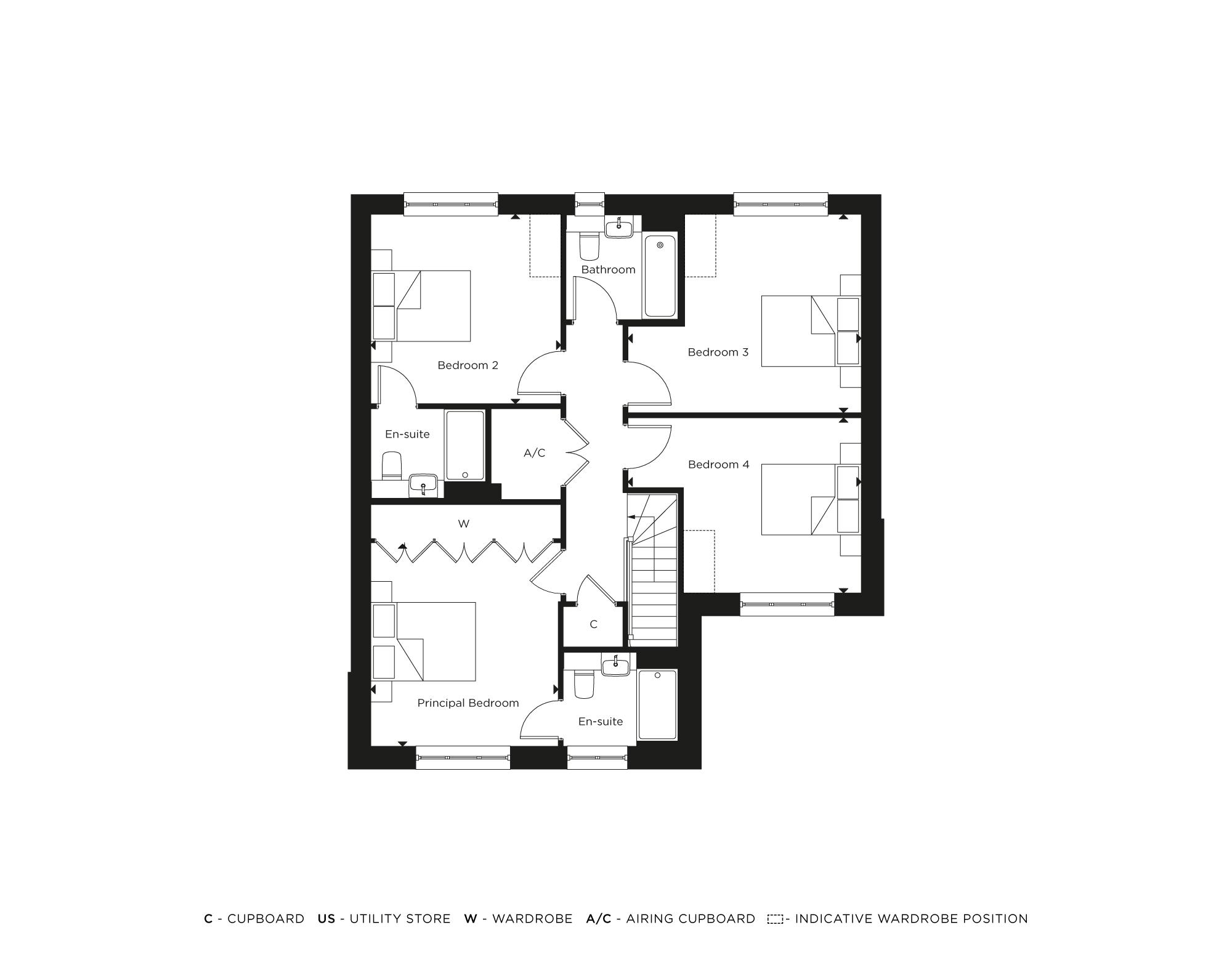
Kitchen
- Matt finish shaker-style units with soft close to doors and drawers
- Caesarstone worktop with matching upstand and splashback behind hob
- Induction hob
- Integrated single oven
- Integrated compact combi oven/microwave
- Integrated fridge/freezer
- Integrated dishwasher
- Integrated cooker hood
- Stainless steel undermounted sink with contemporary brushed steeln mixer tap LED feature lighting to wall units
- LED feature lighting to wall units
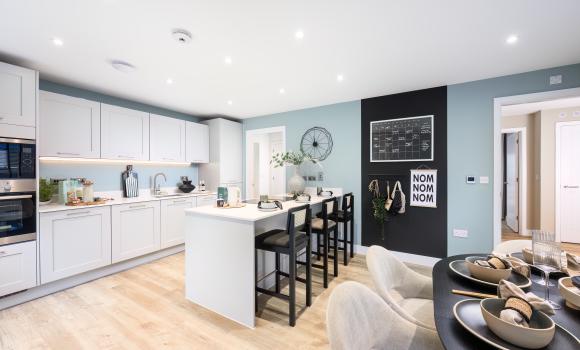
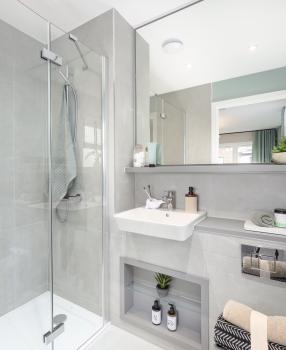
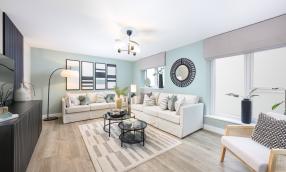
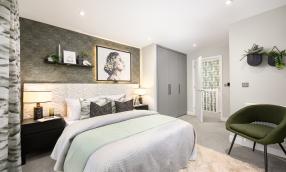
Utility Room
- Matt finish shaker-style units with soft close doors
- Caesarstone worktop with matching upstand
- Stainless steel undermounted sink with brushed steel mixer tap
- Freestanding washing machine and tumble dryer
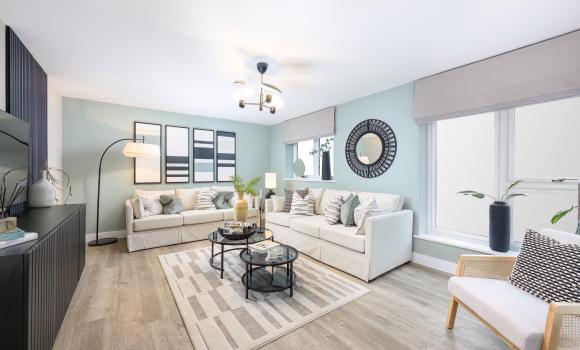
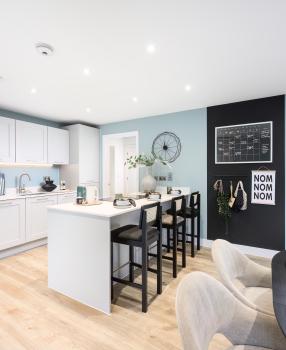
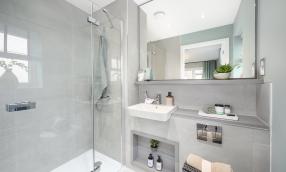

Bathroom & En - Suite
Bathroom
- Bath with shower over and glass shower screen or separate shower enclosure
- Low profile shower tray with glass shower door (where applicable)
- Bath panel to match vanity top
- Feature mirror cabinet with LED lighting
- Recessed shower shelf
- Large format wall and floor tiles
- Heated towel rail
En-Suite
- Low profile shower tray with glass shower door
- Bath to principal en-suite in The Southwold
- Feature mirror cabinet with LED lighting (to principal en-suite only)
- Recessed shower shelf
- Large format wall and floor tiles
- Heated towel rail
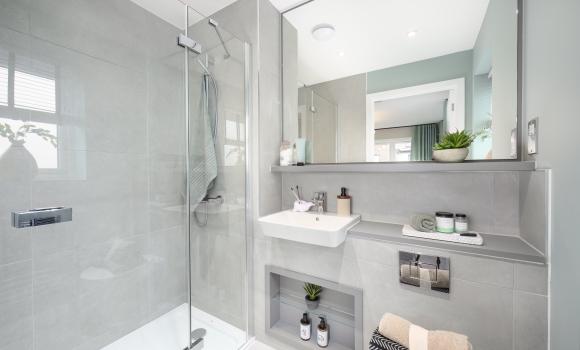
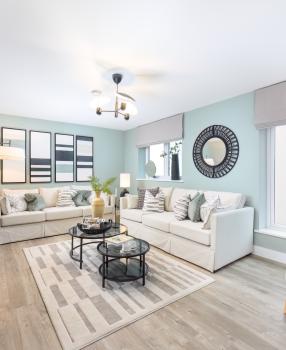
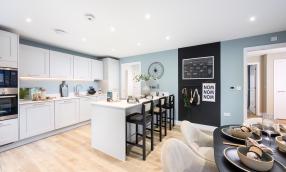
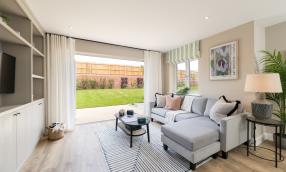
Floor Finishes
- Amtico flooring throughout ground floor
- Carpet to stairs, landings and bedrooms
- Large format tiles to bathroom and en-suites




Doors & Windows
- Composite front door with multipoint locking system
- High efficiency double glazed uPVC windows
- Aluminium bifold patio doors
- Electrically controlled up and over garage door, colour to match front door




Heating & Water
- Underfloor heating to ground floor, radiators to upper floors
- Heated towel rails to bathroom and en-suites
- Air source heat pump
- Hot water storage tank
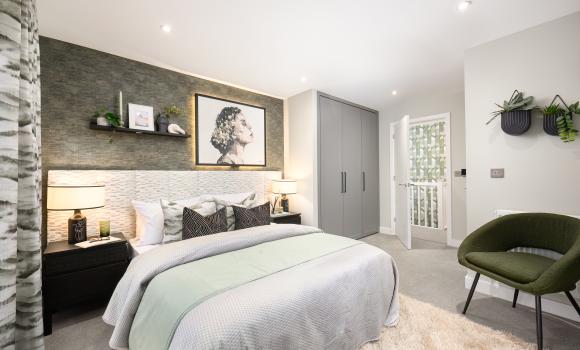



Electrical
- Downlights to entrance hall, open plan kitchen/dining/living room, bathroom, en-suites, WC and principal bedroom
- Pendant fittings to separate living room, family room and dining room,study, landings and other bedrooms
- LED feature lighting to wall units in kitchen
- Selected sockets with integrated USB port
- Shaver sockets to bathroomand en-suites
- TV, BT and data points to selected locations BT and Hyperoptic fibre connection for customer’s choice of broadband provider
- Pre-wired for customer’s own Sky connection
- External lighting to front and rearof property
- Light and power to garage
- Hard-wired smoke and heat detectors
- Spur for customer’s own installation of security alarm panel
- Electric car charging point




External Finishes
- Landscaping to front garden
- Turf to rear garden
- Paved patios
- External tap and power socket
- Garden shed where no garage present




Construction
- Traditionally constructed brick and block outer walls, cavity filled with insulation
- Concrete floor to ground floors with timber to upper floors
- Exterior treatments are a combination of red or white facing bricks and terracotta or black roof tiles, with wood effect cladding or traditional flintwork to selected plots
- uPVC rain-water goods
Warranty
- 10 year NHBC warranty




Get in touch and arrange a viewing
Contact our sales team to book a viewing to visit our sales suite and show house.
