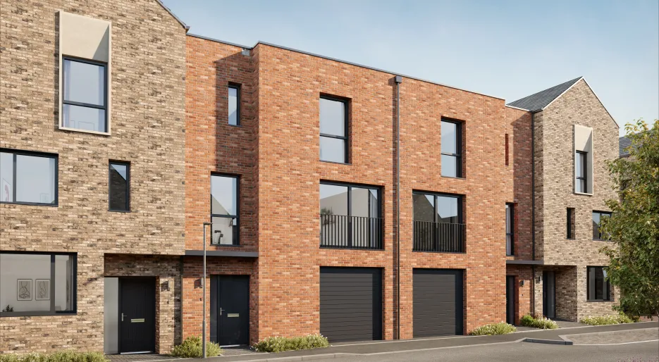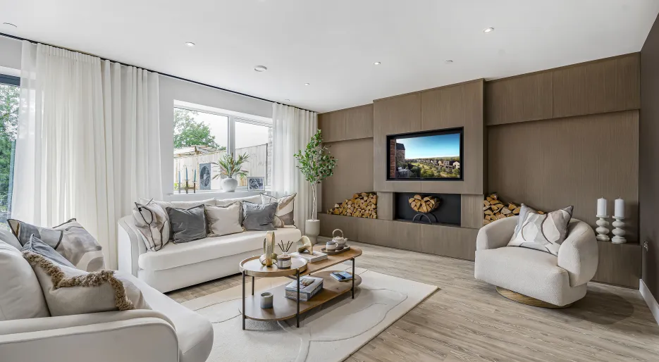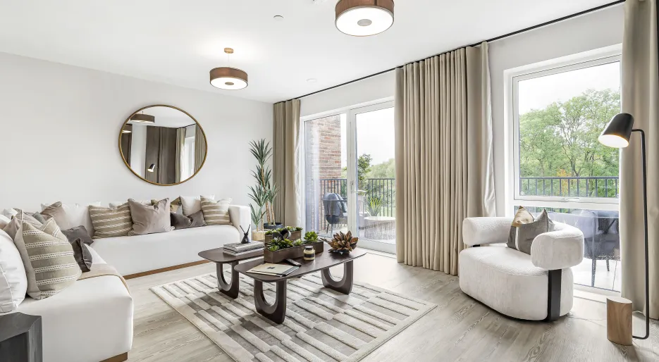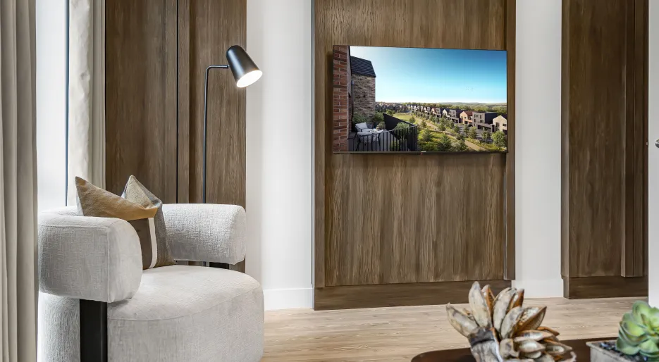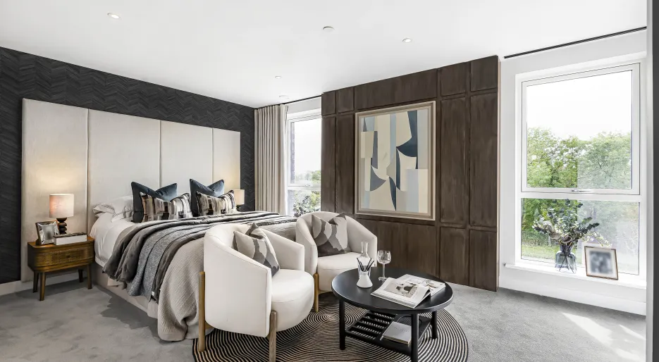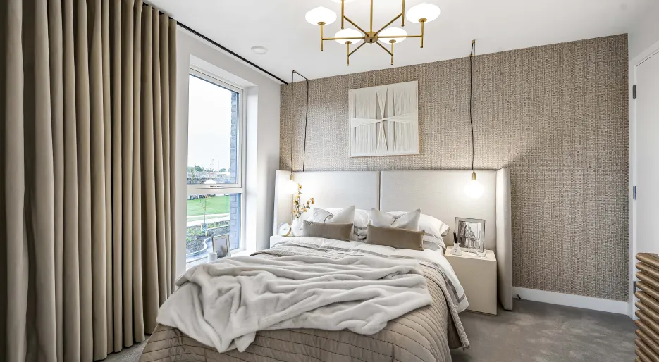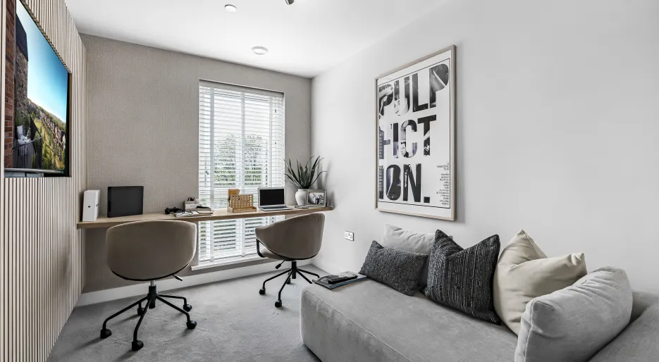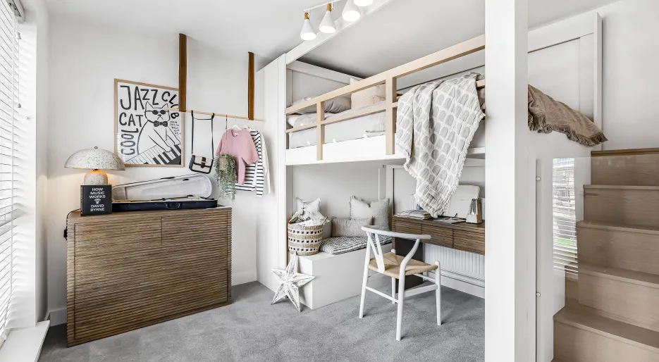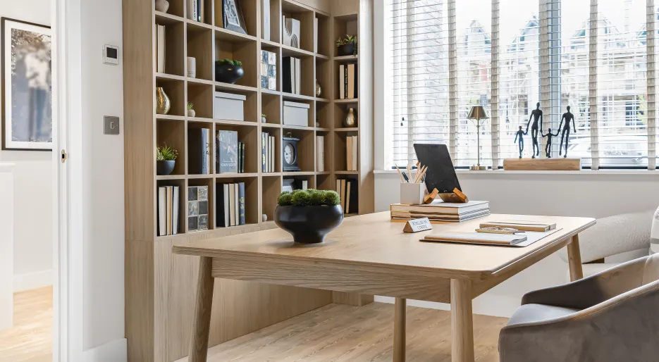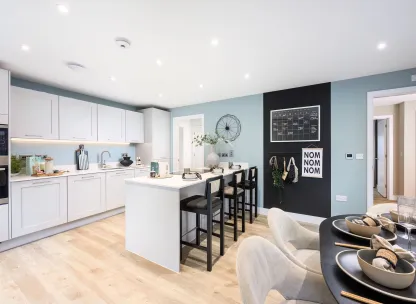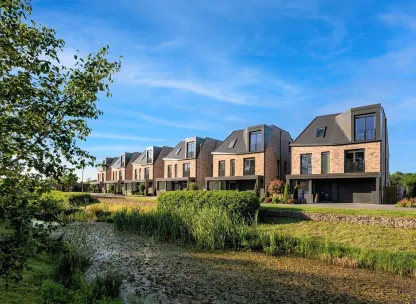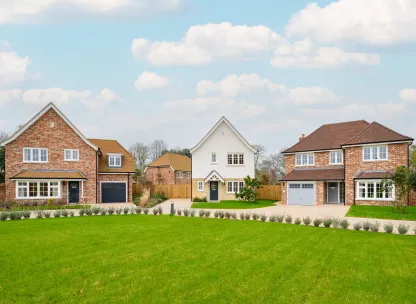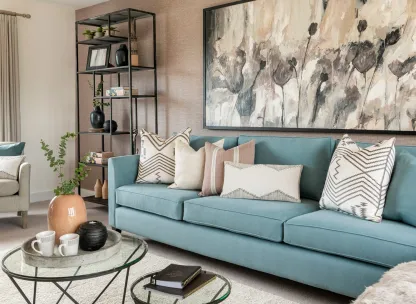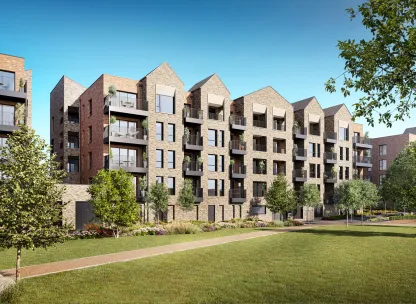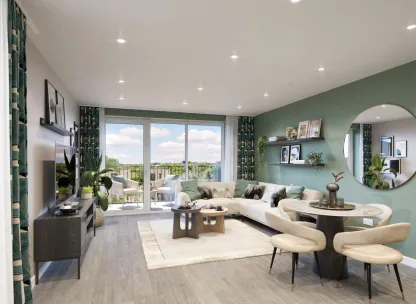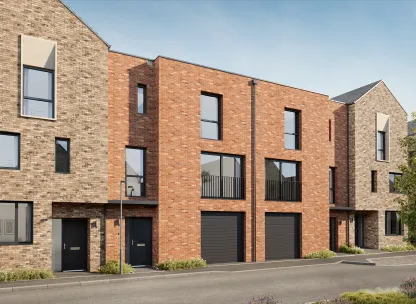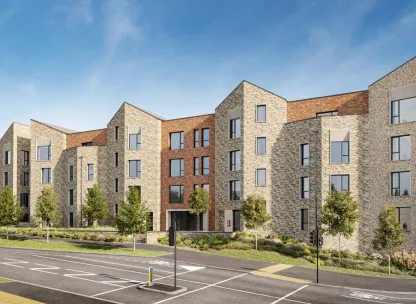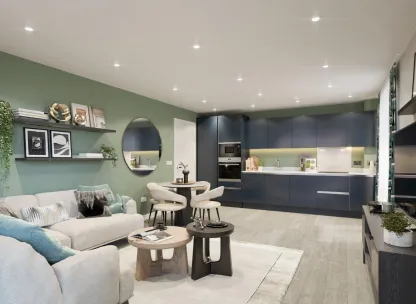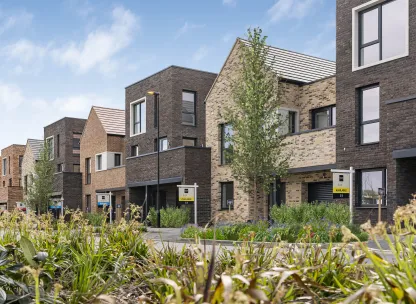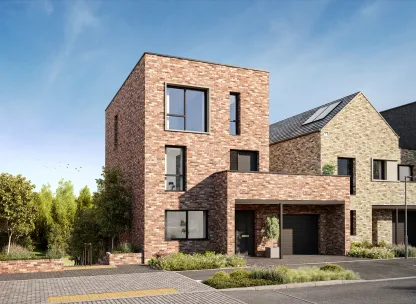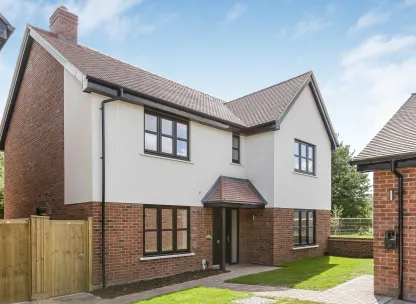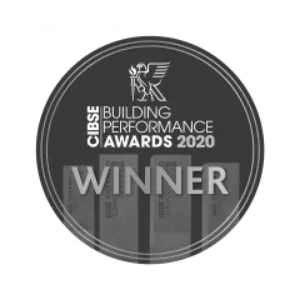number 12 The Meade
Savings of up to £715 per month on mortgage payments available with Own New Rate Reducer*
- £845,000
-
3bedrooms
-
2bathrooms
Canalside Quarter The Meade at Canalside Quarter, number 12
- Price:
£845,000
- Bedrooms:
3
- Bathrooms:
2
- Directions and opening times
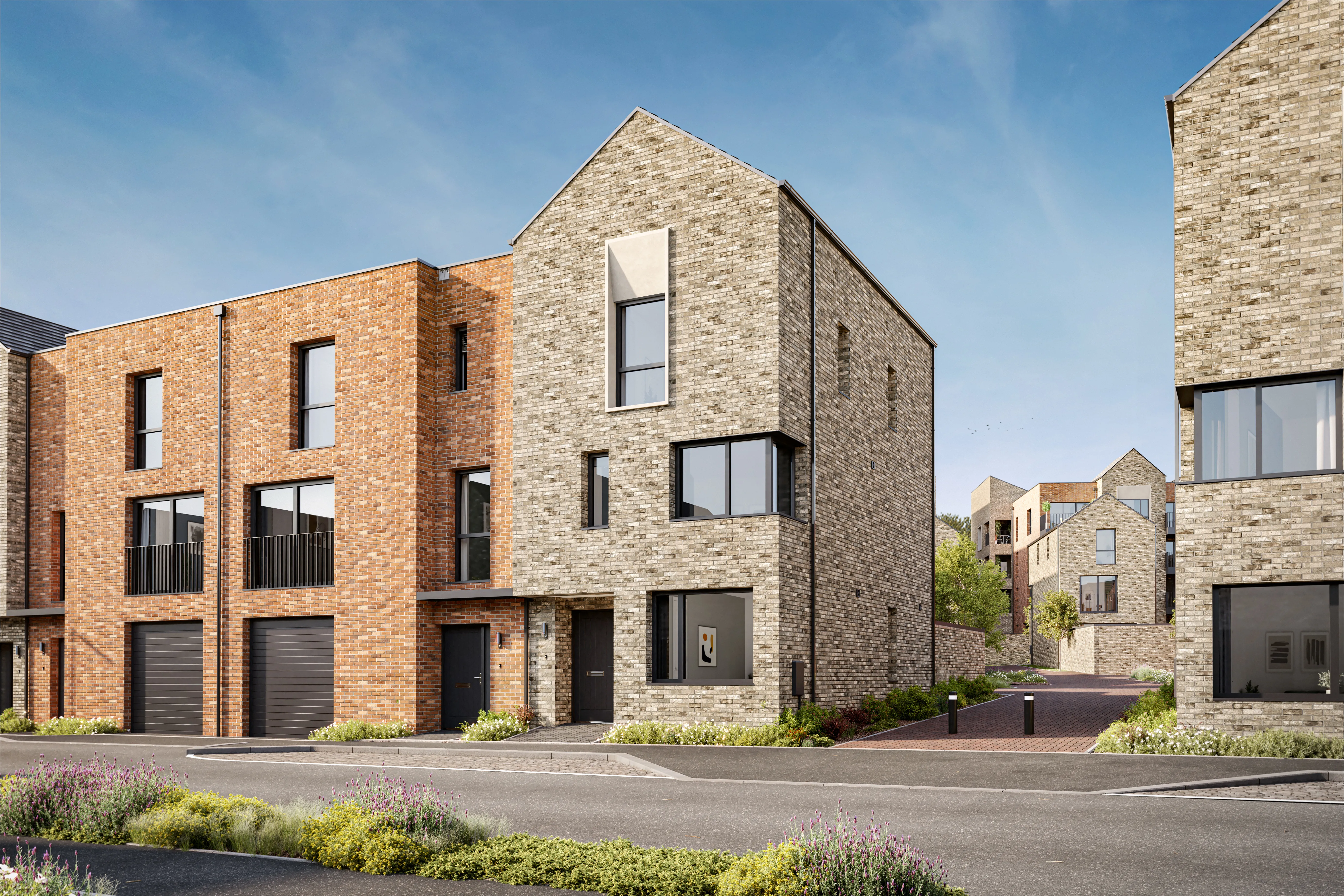
Created for Living
Savings of up to £715 per month on mortgage payments available with Own New Rate Reducer
We are excited to introduce the Own New Rate Reducer, a unique scheme that enables you to access a low-rate mortgage when you buy selected homes at Canalside Quarter.
With reduced monthly repayments during the initial mortgage period, it could help you fulfil your dream of buying a home sooner than you thought.
The Meade at Canalside Quarter
Located near Oxford North and close to Oxford City Centre, The Meade is a three-bedroom, end-of-terrace home offering 1,290 sq. ft. of flexible living space.
Plot 12 spans three storeys, featuring an open-plan kitchen/living/diner, a separate family room, study, and a lawned rear garden. The ground floor’s modern kitchen flows seamlessly into the living/dining area, with sliding doors leading to the garden and welcoming natural light. A separate study, WC, and utility store add to its convenience. Underfloor heating extends throughout, with Amtico or carpet finishes.
The first-floor family room, with a juliette balcony overlooking the garden, offers a perfect space for relaxation or entertaining. Bedroom three and the family bathroom are also located on this level. The second floor hosts two double bedrooms, including the principal bedroom with an ensuite, fitted wardrobe, and plush carpeting.
The home’s bathrooms are styled with contemporary fixtures, heated chrome rails, and large format wall and floor tiles.
Residents benefit from a modern architectural design, green surroundings, and easy access to city amenities. Contact our sales team to arrange a viewing or visit the show home.
Key Information
- Tenure: Freehold
- Council Tax Band: TBC
- Service Charge - £318.96
- *Parking available by separate negotiation.
*Example based on market interest rates, with an average house price of £845,000 and an average mortgage term of 35 years. Assumes a 3% homebuilder incentive and a 2 year fix, with 75% LTV mortgage. Independent financial advice must be sought from a regulated mortgage broker to access this scheme. Your home may be repossessed if you do not keep up your mortgage repayments. Rates valid as of 15-10-2024
**CGIs and photography are indicative only and subject to change. Show home imagery is of Plot 93 - 5 bed.
- Tenure:
- Freehold
- Service charge:
- £318.96
- Council tax band:
- TBC
Features
Savings of up to £715 per month on mortgage payments available with Own New Rate Reducer*
Three Bedroom, three storey townhouse offering 1,290 sq ft of flexible living accommodation
Perfect for family living with stunning open plan kitchen/family/dining room
Private rear lawned garden
Fully equipped kitchen with integrated appliances and contemporary matt units
Amtico and carpet with underfloor heating to the ground floor
Separate study to the ground floor making it easy to work from home
Family bathroom and ensuite to the principal bedroom
1 allocated parking space
- Tenure:
- Freehold
- Service charge:
- £318.96
- :
- Council tax band:
- TBC
- :
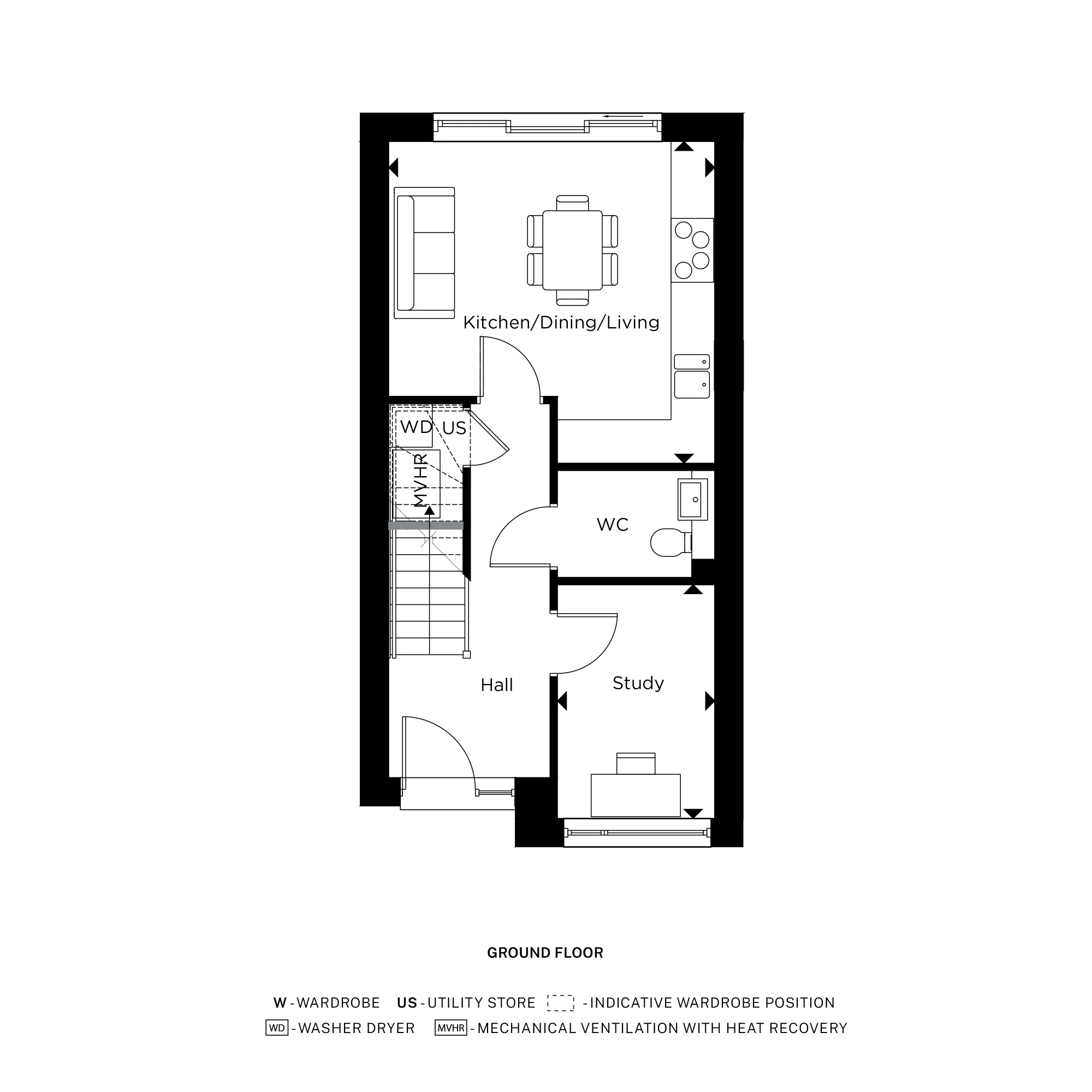
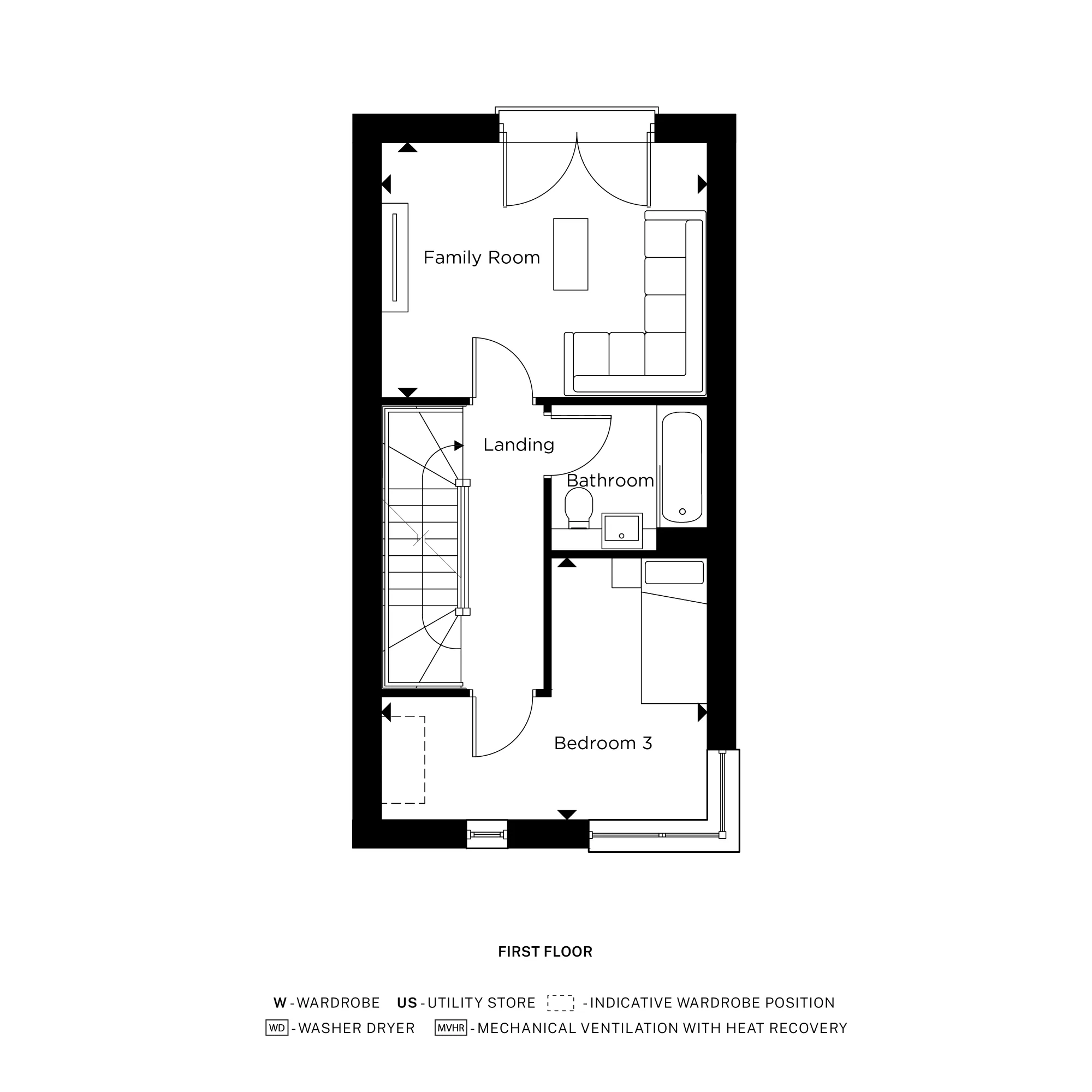
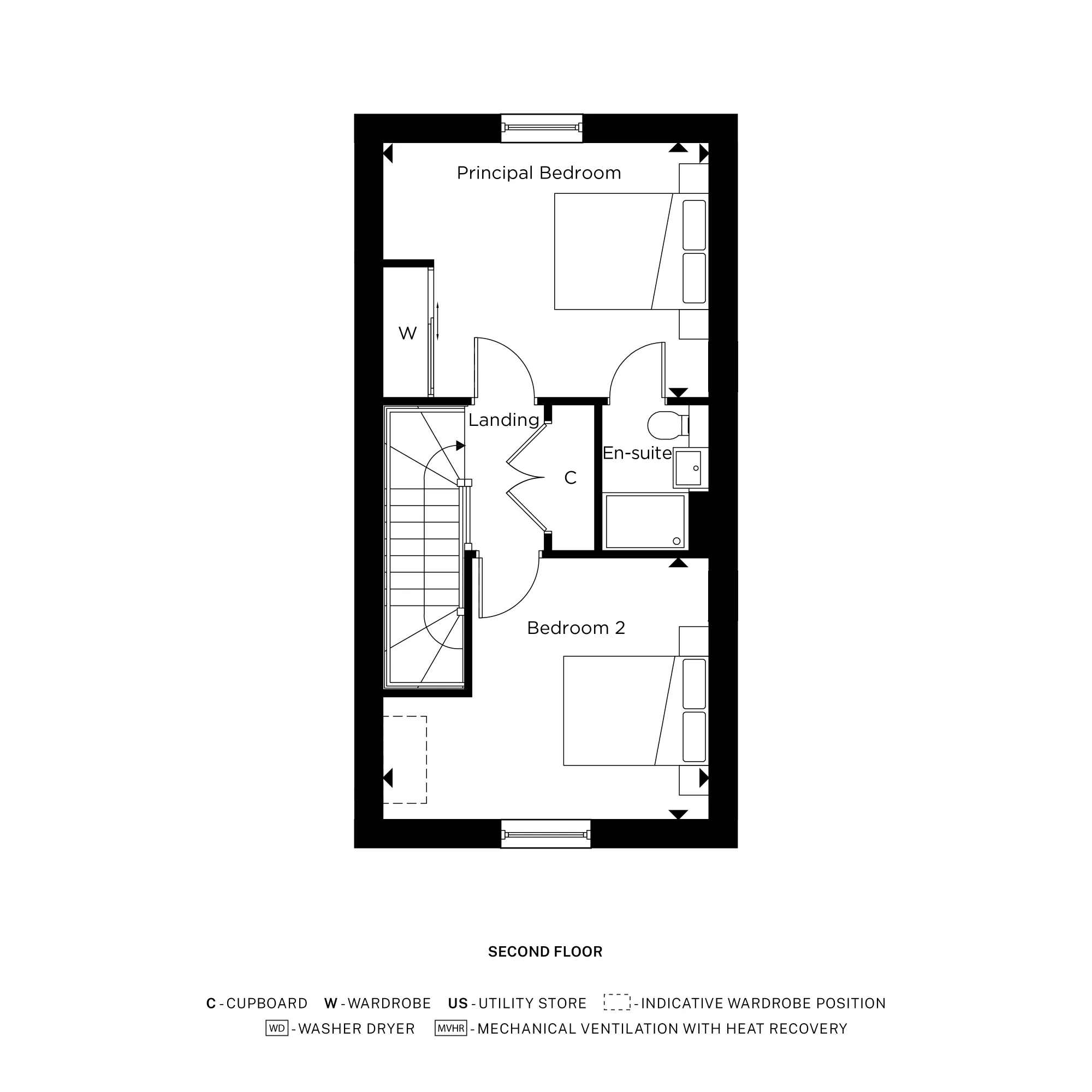
-
Available
-
Reserved
-
Sold

Kitchen
- Matt finish handleless units with soft close to doors and drawers
- Caesarstone worktop with matching upstand and splashback behind hob (where applicable)
- AEG induction hob
- AEG integrated single oven
- AEG integrated microwave
- Electrolux integrated dishwasher
- Electrolux integrated fridge/freezer
- Electrolux integrated cooker hood or ceiling hood if hob is on peninsula
- Stainless steel under-mounted sink with contemporary brushed steel mixer tap
- LED feature lighting to wall units
- Electrolux washer/dryer (freestanding in hallway cupboard)
Kitchen designs and layouts vary; please speak to our Sales Executives for further information



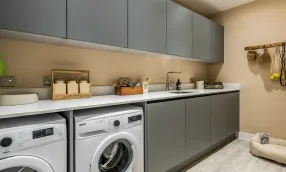
Bathroom & En-Suites
Bathroom
- Bath with shower over and glass screen
- Feature framed mirror with integrated shelf
- Bath panel to match vanity tops
- Large format wall and floor tiles
En-Suites
- Low profile shower tray with glass shower door
- Framed feature mirror with integrated shelf to match vanity tops
- Large format wall and floor tiles
- Heated chrome towel rail



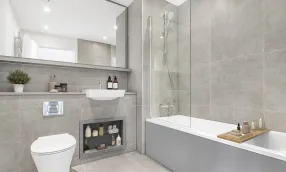
Heating & Water
- Underfloor heating throughout each apartment
- Heated chrome towel rails to bathroom and en-suites (where applicable)
- Heating via communal air source heat pump
- Mechanical Ventilation with Heat Recovery (MVHR)




Electrical
- Downlights to entrance hall, kitchen/dining/living area, bathroom and en-suite (where applicable)
- Pendant fittings to all bedrooms
- Shaver sockets to bathroom and en-suite (where applicable)
- TV, BT and data points to selected locations
- BT and Hyperoptic fibre connection to all properties for customer's own Sky Q connection
- Video entry system to every apartment, linked to main entrance door
- External lighting to balcony/terrace
- Hard-wired smoke and heat detectors
- Sprinkler system to all apartments
- Spur for customer's own installation of security alarm panel




Decorative Finishes
- Painted front entrance door with multi-point locking system
- High efficiency double glazed aluminium timber composite windows
- White painted flush internal doors with contemporary dual finish ironmongery
- Built-in mirrored wardrobe with sliding doors to principal bedroom only
- Square cut skirting and architrave
- Walls painted in white emulsion
- Smooth ceilings in white emulsion




Floor Finishes
- Amtico flooring to entrance hall and kitchen/dining/living area
- Carpet to bedrooms
- Large format tiles to bathrooms and en-suites (where applicable)




External Finishes
- Porcelain tiles to balcony/terrace




Communal Areas
- Fob controlled access system to entrance lobby
- Lift access to all floors
- Cycle and bin storage space
- Letterboxes provided for all apartments within communal entrance lobby
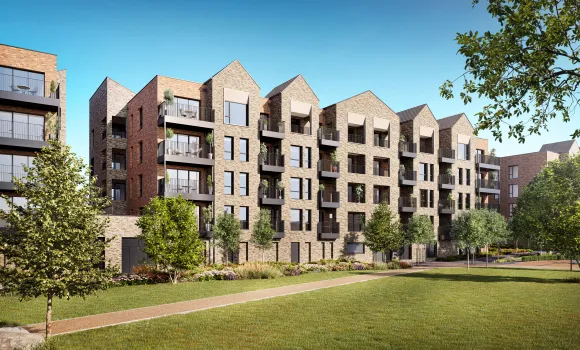



Parking
- Unallocated underground parking spaces available at an additional cost (speak to our Sales Executives for further information)
- Electric car charging points avaialable



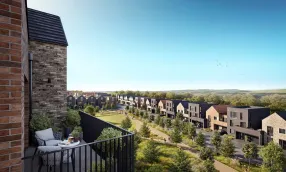
Construction
- Exterior treatments are a combination of buff/red/grey/brown facing bricks with metal/wood effect cladding and red/grey roof tiles
- uPVC/aluminium rain-water goods
- PV panels




General
- 10 year NHBC warranty
- 999 year lease
- A service charge will be payable for the maintenance of the shared facilities and communal areas
A Management Company has been formed at Canalside Quarter and will be responsible for the management and maintenance of the shared services and communal areas of the development. This includes the internal commons parts of the apartment blocks, green open spaces, play areas, un-adopted estate roads and footpaths. All homeowners will automatically be made members of the Management Company when they purchase a home at Canalside Quarter.
A managing agent has been appointed on behalf of the Management Company and will take on the day-to-day management and maintenance responsibilities. All homeowners will be required to pay a contribution towards the maintenance of the development, which will be collected by the managing agent in the form of an annual service charge.




Ways to Buy
Similar Properties


