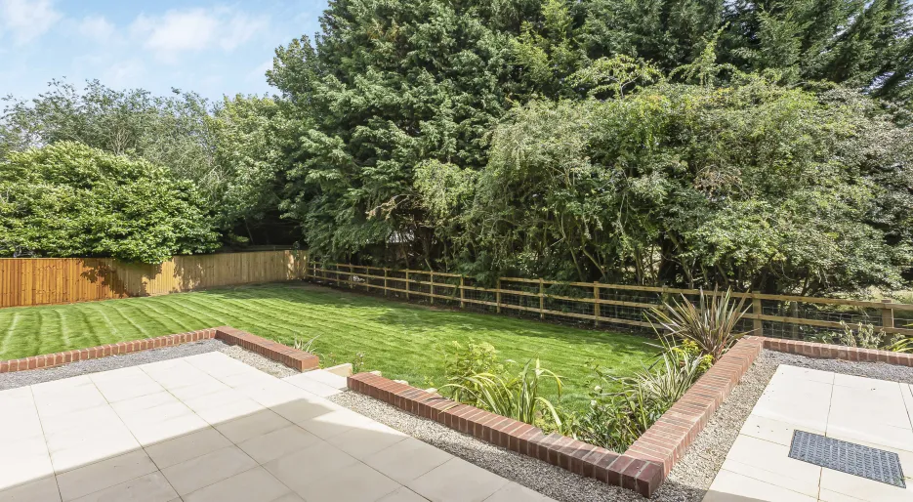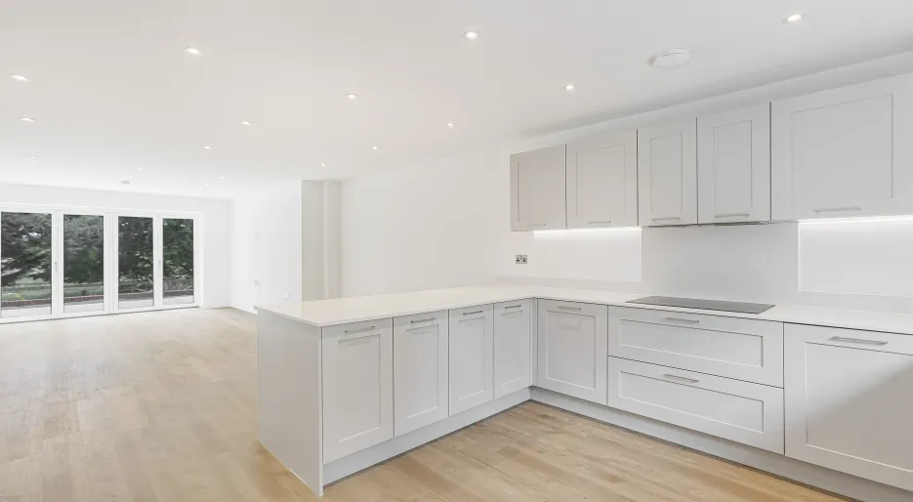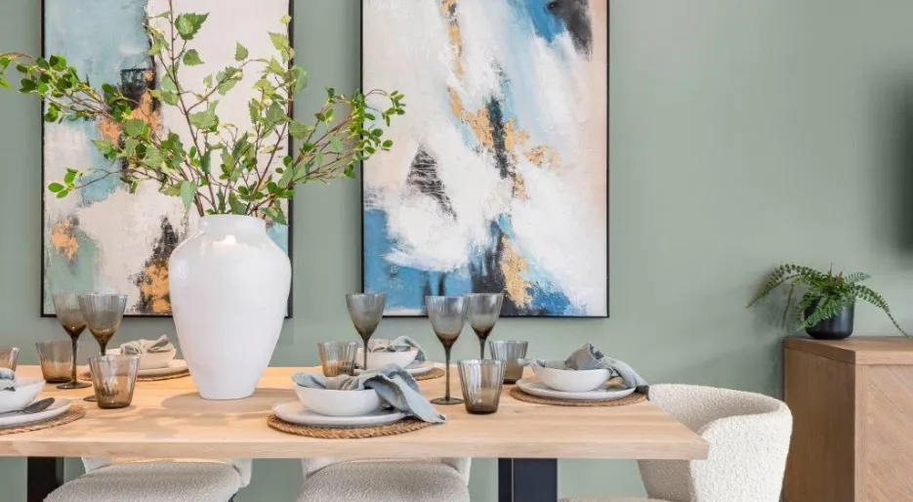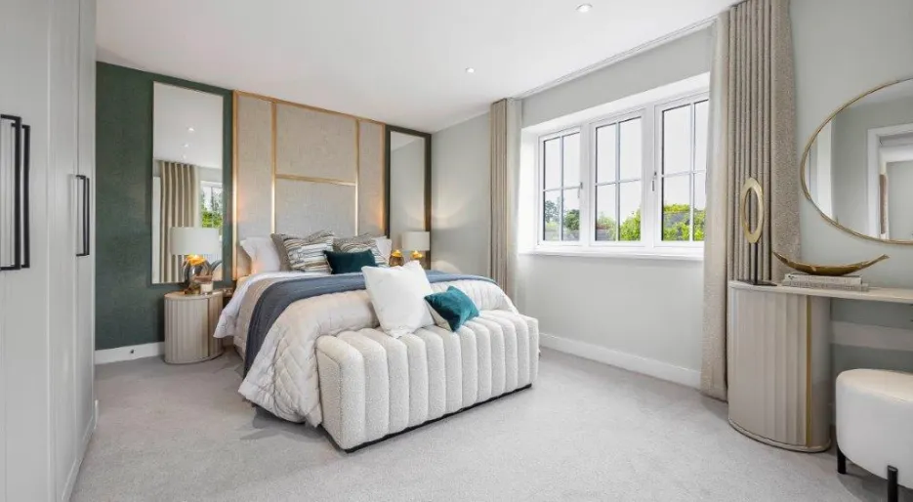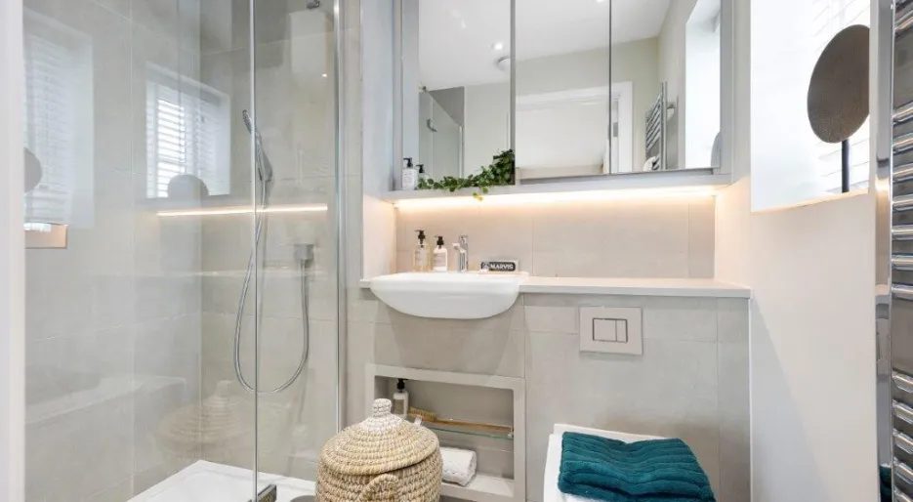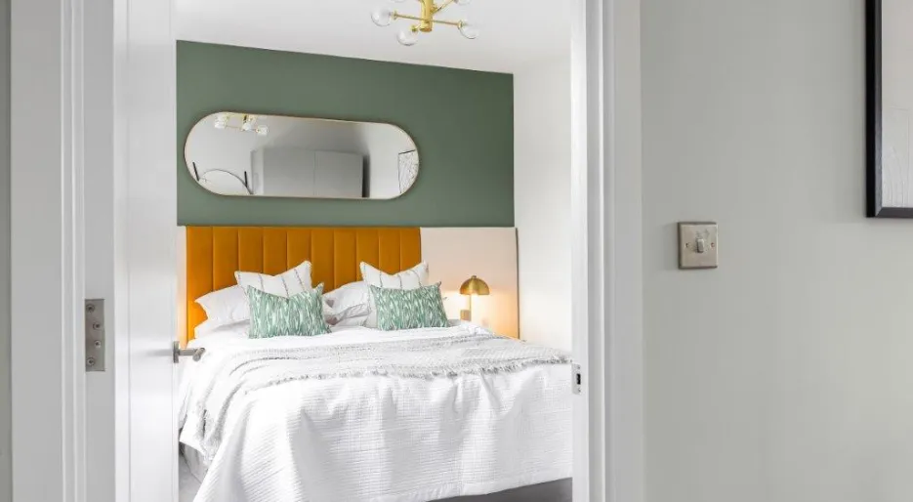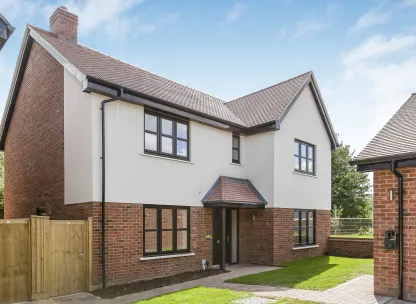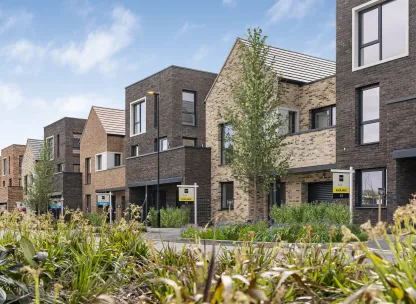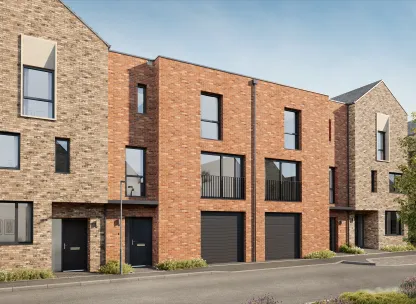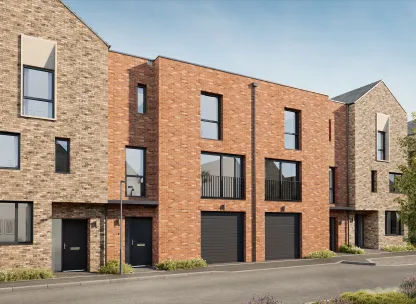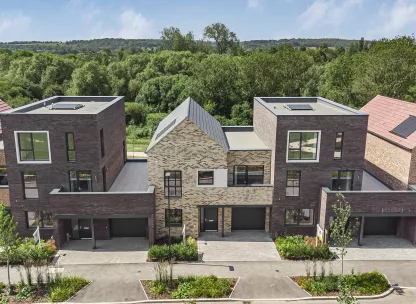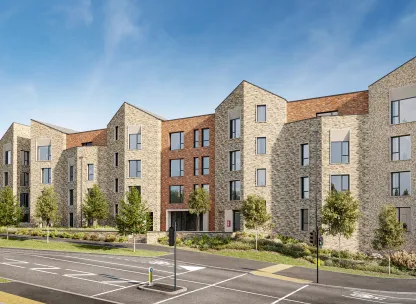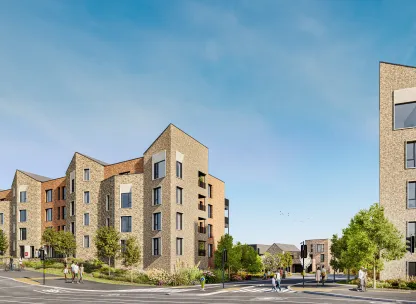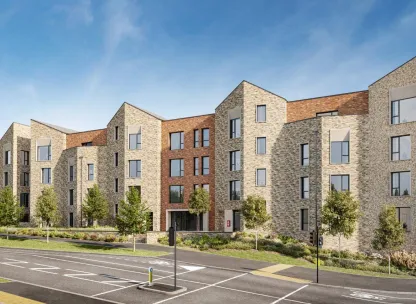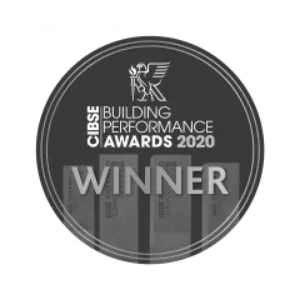The Fairfield, Number 6
Drayton, Oxfordshire, OX14 4TS Directions and opening times
- £1,095,000
-
5bedrooms
-
3bathrooms
Elgrove Gardens The Fairfield, Number 6
- Price:
£1,095,000
- Bedrooms:
5
- Bathrooms:
3
- Directions and opening times

Created for Living
The Fairfield is the only five-bedroom house in this development. Expertly designed for contemporary living, this home combines traditional exterior styling with modern, energy-efficient features - the perfect home for a growing family.
Sales Suite Address: Drayton, Oxfordshire, OX14 4LU. Opening Times: Four and five bedroom show home available to view by appointment only.
Property Highlights
- Spacious open-plan kitchen / dining / family room
- Separate family room for added relaxation
- 5 spacious bedrooms including a principal bedroom with an en-suite
- Separate utility room
- Private south-facing garden
- Ample storage solutions
- Double garage and allocated parking space
Out and about
Surrounded by acres of green, this tranquil haven is just off Drayton's High Street and an easy walk from all the village amenities. Drayton Village is a particularly desirable location, combining village living and stunning countryside with excellent access to larger towns and the magnificent city of Oxford.
Within reach of the development itself, Elgrove Gardens boasts excellent facilities, including:
- Post office and convenience store
- Village Hall
- Millennium Green Park and Gardens
- Drayton Park Golf Club
- Sutton Courtenay
- Drayton Community Primary School
- Larkmead School
- Abingdon & Witney College
Venture further out and enjoy the city of Oxford, where you can discover the ultimate cosmopolitan lifestyle. With wonderful museums, galleries, theatres, gardens, independent boutiques and markets and many choices of places to eat, drink, meet and chat there is plenty of choice for everyone. Heathrow Airport is just over an hour’s drive* away, so European city breaks and holidays abroad are yours to enjoy
Transportation
- Didcot Parkway Station is a 13-minute* drive away. From here you can travel to London Paddington, Oxford, Radley and Reading.
- The A34, M4 and M40 are within easy reach, which connects you to Oxford, London, The Midlands, Bristol and the Southwest.
Next Steps
Contact our sales team to arrange a viewing and visit your dream home at the award winning Elgrove Gardens development.
- Tenure:
- Freehold
- Service charge:
- £412.00
- Council tax band:
- TBC
Features
Detached house
Separate family room for added relaxation
Double garage and allocated parking
Expansive open-plan kitchen/living/dining with bi-fold doors to garden
5 bedrooms including a principal bedroom with en-suite and bespoke fitted wardrobes
Walking distance to shops and cafes
Schools and nurseries nearby
In close proximity to public transport
- Tenure:
- Freehold
- Service charge:
- £412.00
- :
- Council tax band:
- TBC
- :
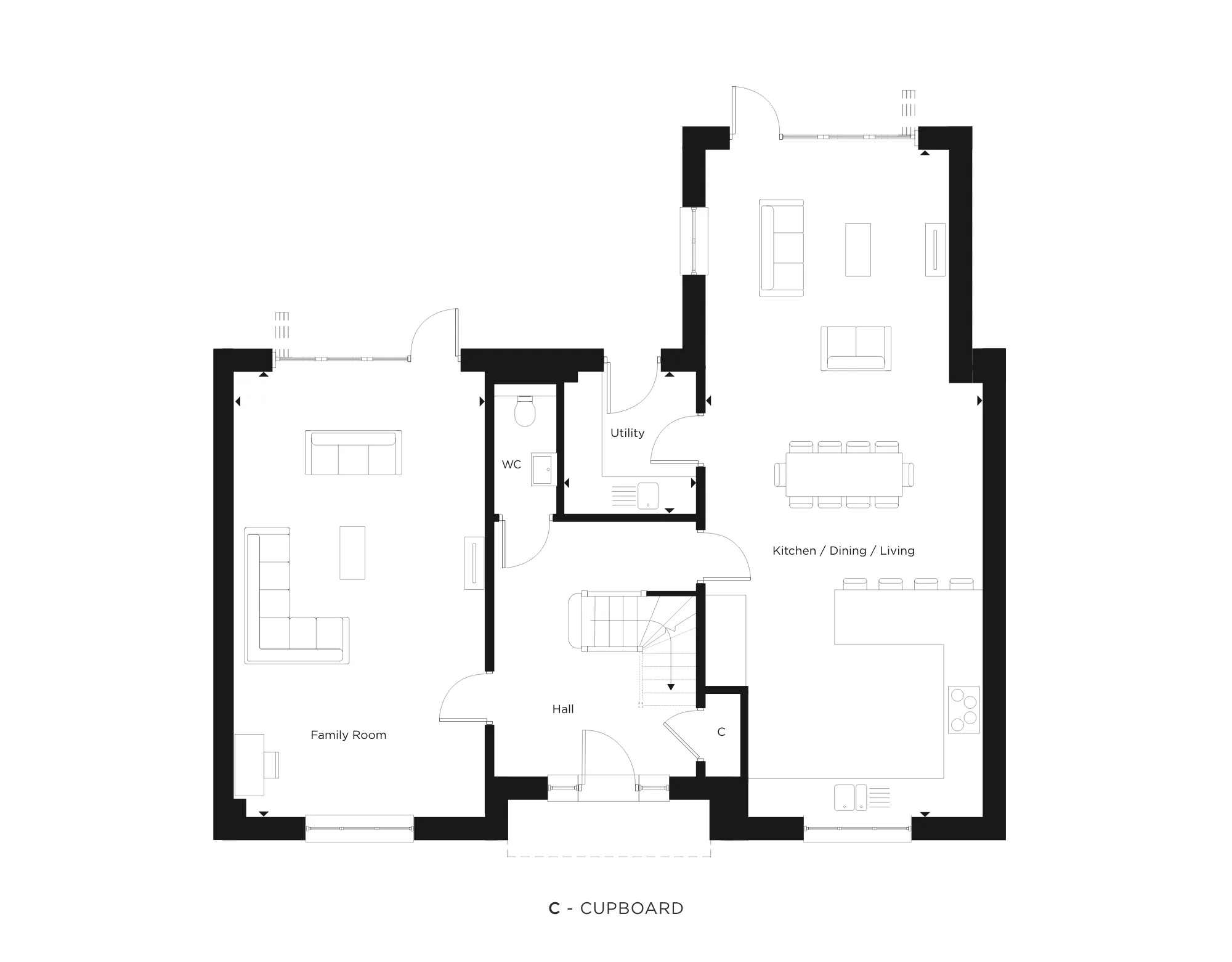
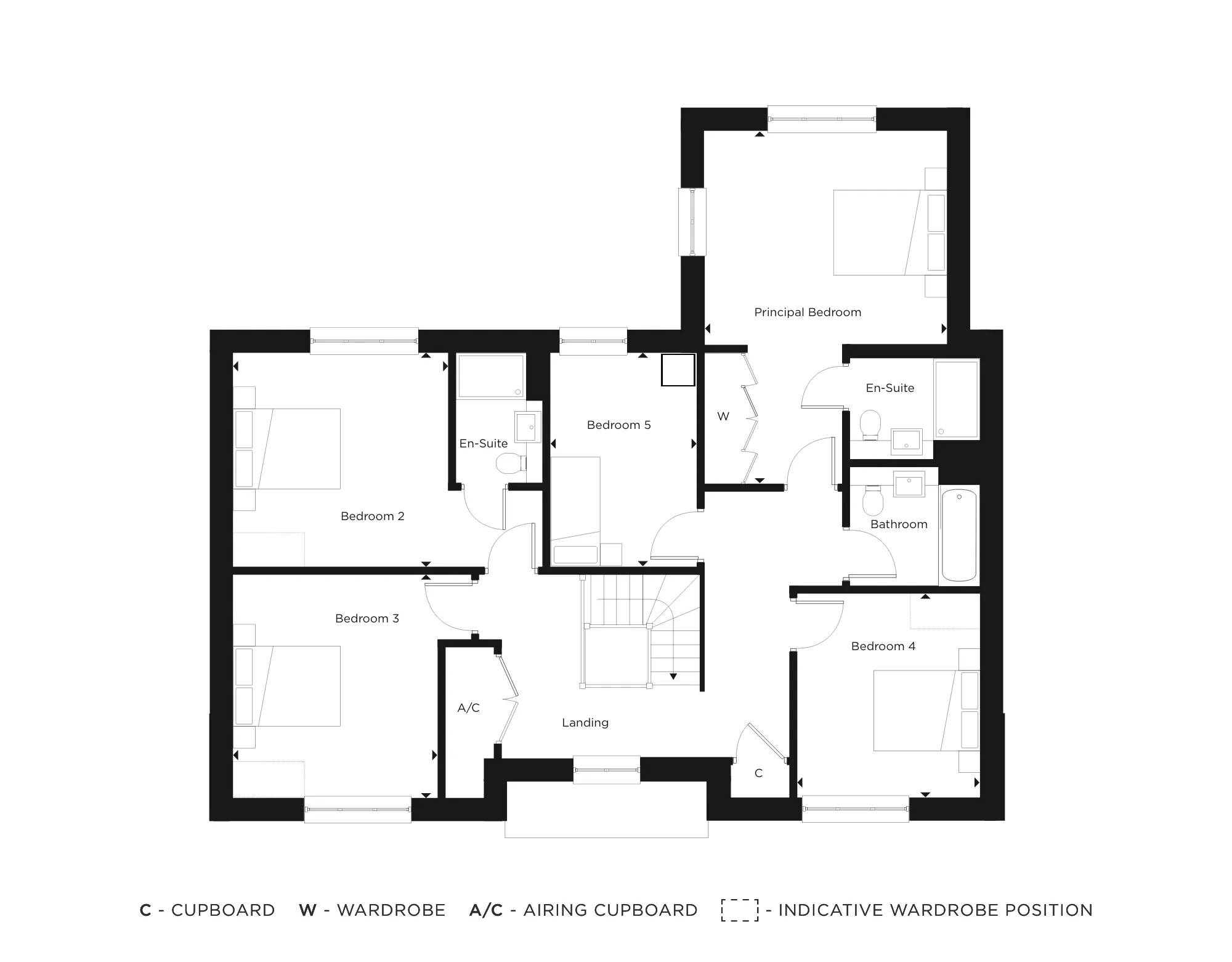
-
Available
-
Sold

Kitchen
- Matt finish shaker-style units with soft close doors and drawers
- Caesarstone worktop with matching upstand and splashback behind hob (where applicable)
- Induction hob (with built-in extractor where on peninsula)
- Integrated single oven
- Integrated compact combi oven/microwave
- Integrated fridge/freezer
- Integrated dishwasher
- Integrated cooker hood
- Stainless steel under mounted sink with contemporary brushed steel mixer tap
- LED feature lighting to wall units
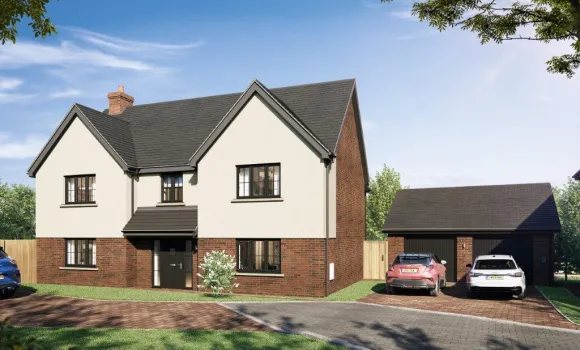
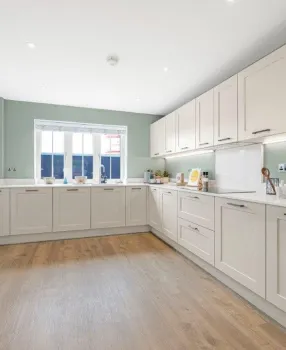
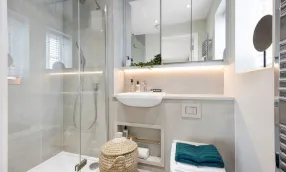
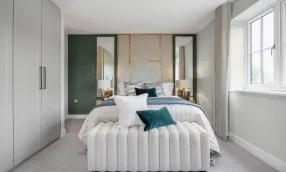
Bathroom & En-Suite
EN-SUITES
- Low profile shower tray with glass shower door
- Feature mirror cabinet with LED lighting (to principal en-suite only)
- Recessed shower shelf
- Large format wall and floor tiles
- Heated chrome towel rail
BATHROOM
- Bath with shower over and glass shower screen or separate shower enclosure
- Low profile shower tray with glass shower door where applicable
- Bath panel to match vanity top
- Feature mirror cabinet with LED lighting
- Recessed shower shelf
- Large format wall and floor

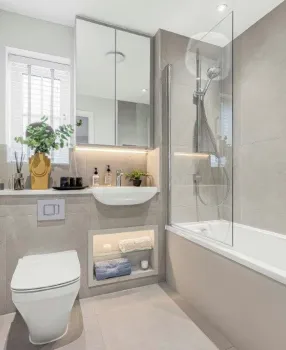
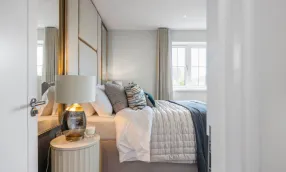

Finishes
DECORATIVE FINISHES
- Timber staircase with carpeted treads and risers
- White painted single panel moulded internal doors with contemporary dual finish ironmongery
- Built in hinged wardrobe with LED lighting to principal bedroom
- Square cut skirting and architrave
FLOOR FINISHES
- Amtico flooring throughout ground floor
- Carpet to stairs, landing and bedrooms
- Large format tiles to bathroom and en-suites
DOORS AND WINDOWS
- Composite front door with multi-point locking system
- High efficiency double glazed uPVC windows, with matching patio doors or aluminium bifold doors where shown on plan
- Electrically controlled up and over garage door, colour to match front door

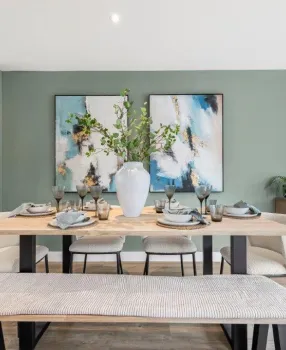
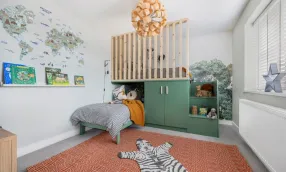
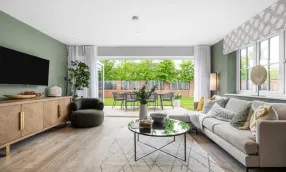
Heating & Hot Water
- Underfloor heating to ground floor, radiators to upper floor
- Heated chrome towel rails to bathroom and en-suites
- Air source heat pump
- Hot water storage tank

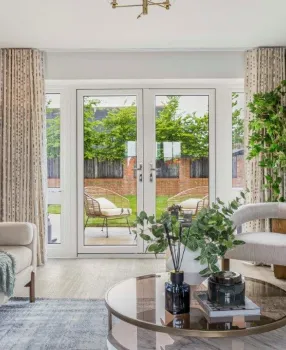
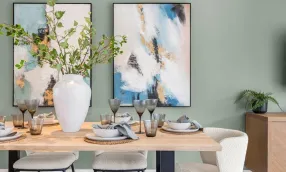
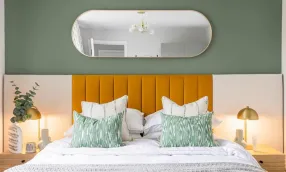
Construction
- Traditionally constructed brick and block outer walls, cavity filled with insulation
- Concrete floor to ground floors with timber to upper floors
- Exterior treatments are a combination of red facing bricks, with wood effect cladding or render to selected plots and grey or red roof tiles
- uPVC rain-water goods
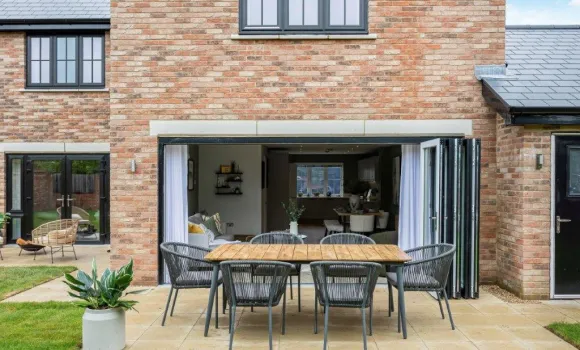
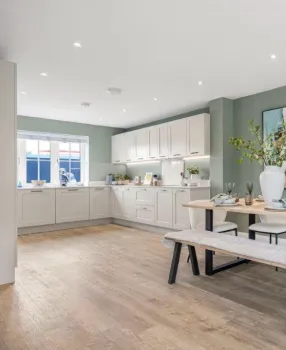
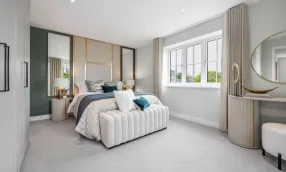

![Elgrove_Gardens216x54px@2x[1].png](/sites/default/files/styles/logo_landscape/public/2024-07/Elgrove_Gardens216x54px%402x%5B1%5D.png.webp?itok=uc1Q0Zz2)
