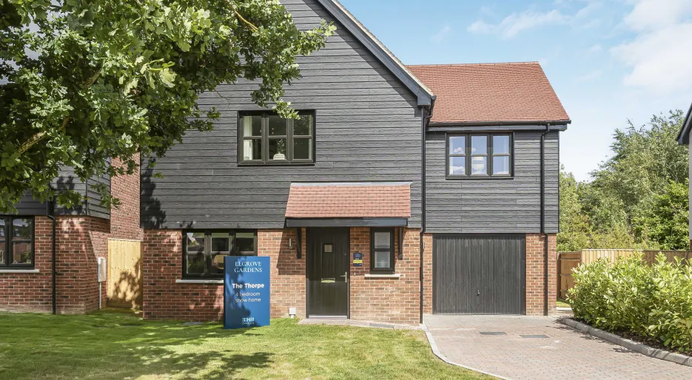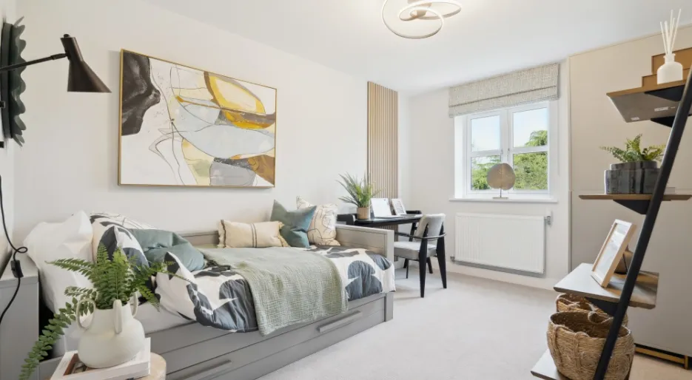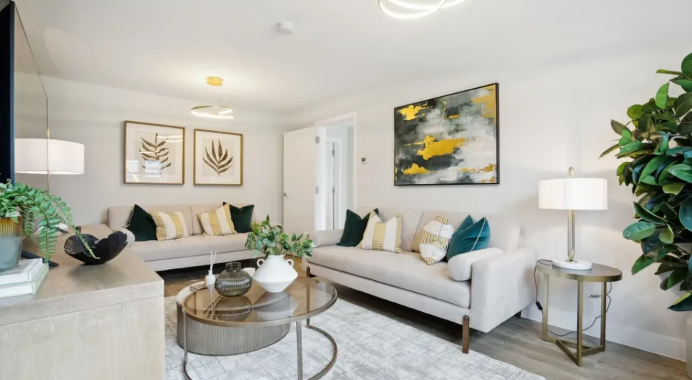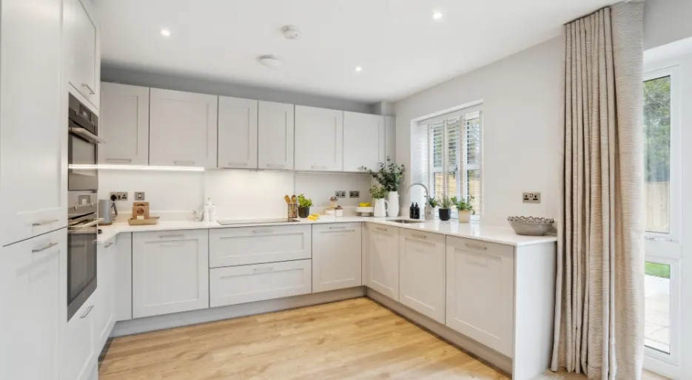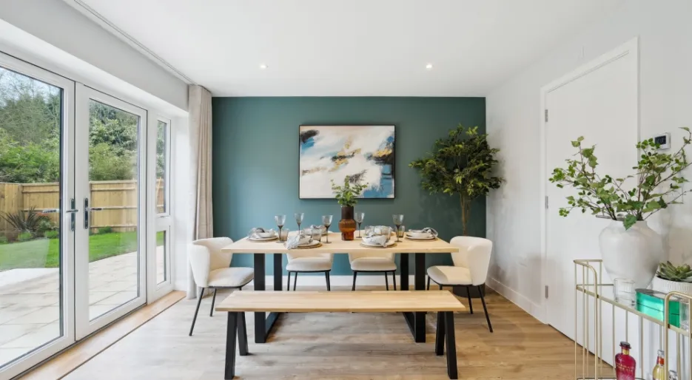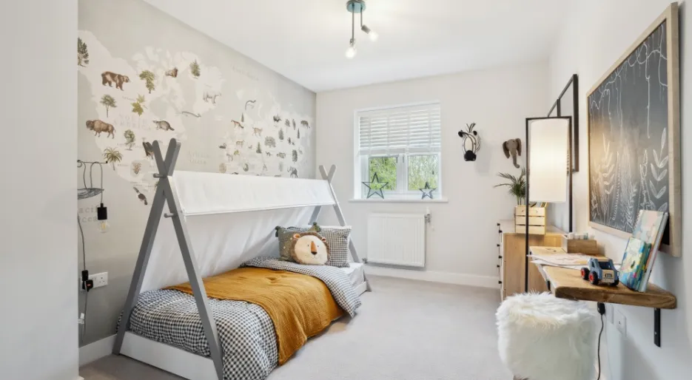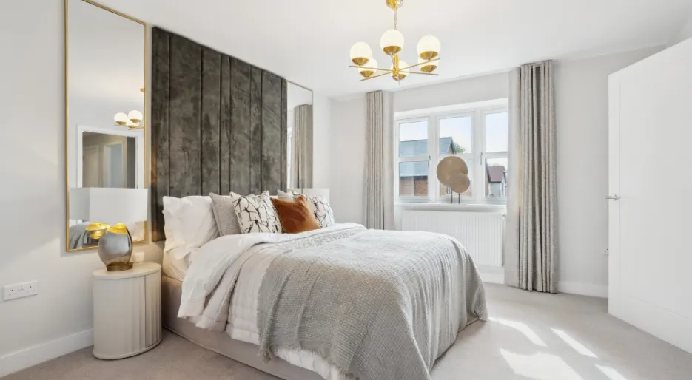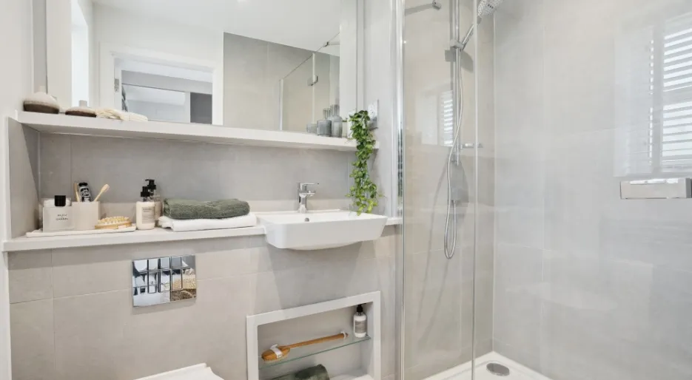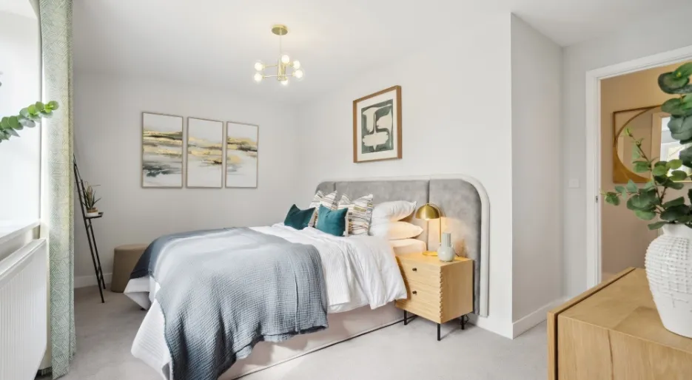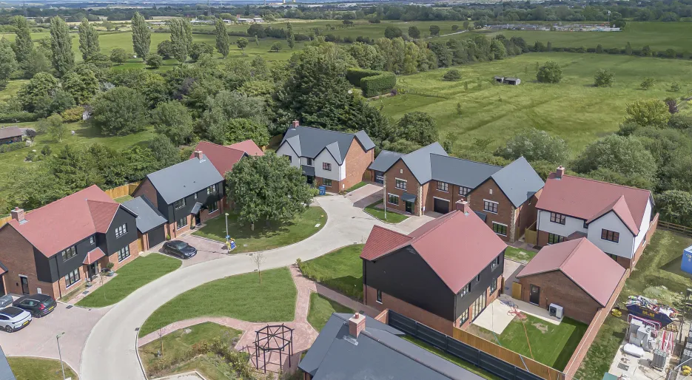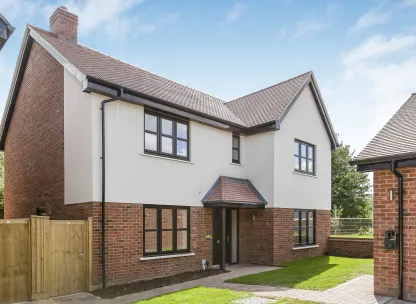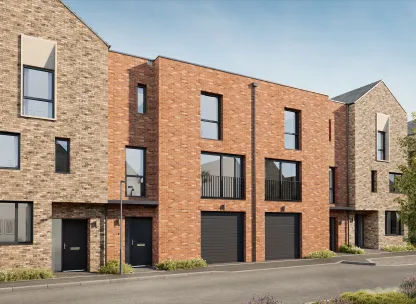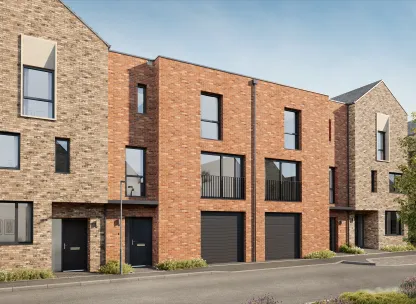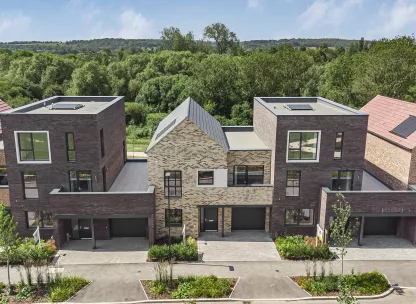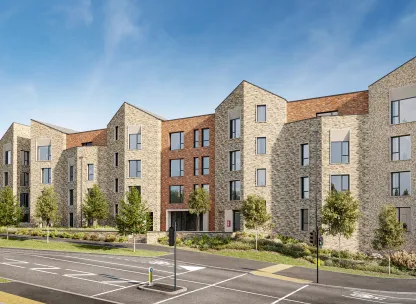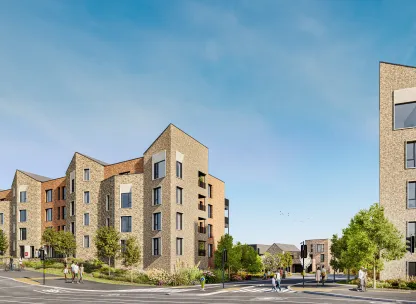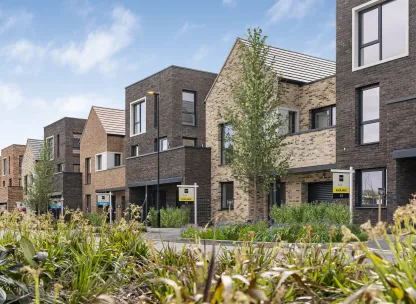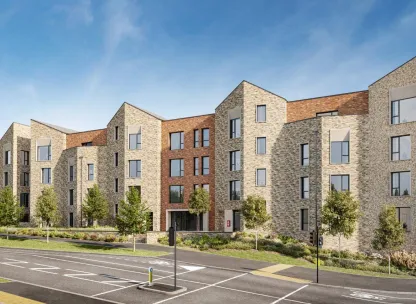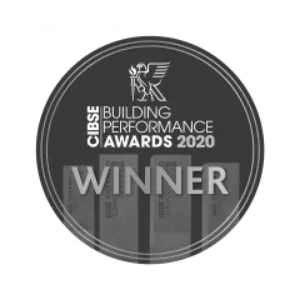- £685,000
-
4bedrooms
-
2bathrooms
Elgrove Gardens The Thorpe, Number 5
- Price:
£685,000
- Bedrooms:
4
- Bathrooms:
2
- Directions and opening times
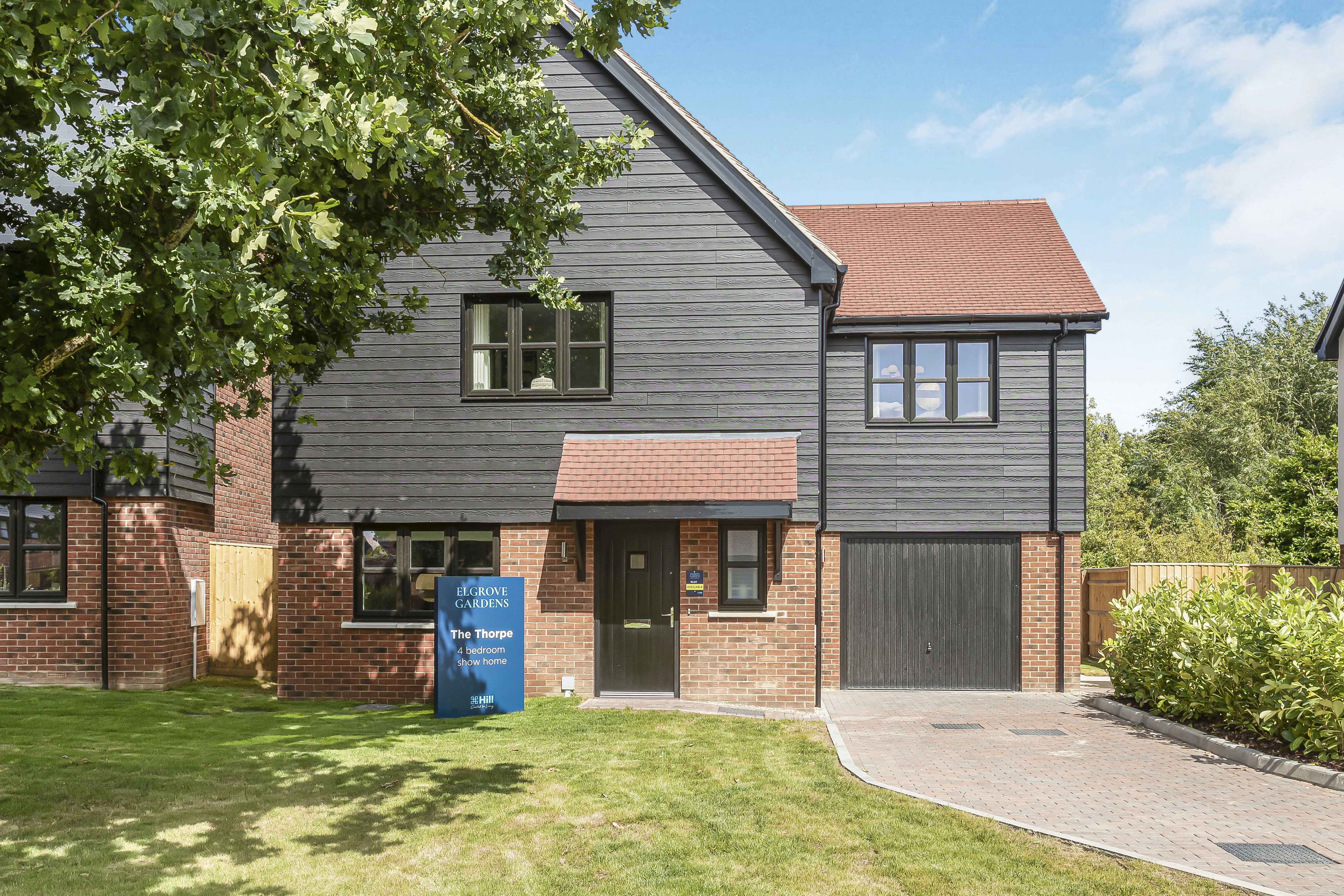
The Thorpe, Number 5 at Elgrove Gardens
Created for Living
The Thorpe, number 5 is an impressive 4 bedroom detached house that offers open-plan living over two floors. This spacious property offers modern style with convenient living - the perfect property for a growing family.
Sales Suite Address: Drayton, Oxfordshire, OX14 4LU. Opening Times: Four bedroom show home available to view by appointment only.
Property Highlights
- Spacious open-plan kitchen / dining / family room
- Separate family room for added relaxation
- 4 spacious bedrooms including a principal bedroom with an en-suite
- Private landscaped garden with patio
- Ample storage solutions
- Single garage and private driveway
Out and about
Surrounded by acres of green, this tranquil haven is just off Drayton's High Street and an easy walk from all the village amenities. Drayton Village is a particularly desirable location, combining village living and stunning countryside with excellent access to larger towns and the magnificent city of Oxford.
Within reach of the development itself, Elgrove Gardens boasts excellent facilities, including:
- Post office and convenience store
- Village Hall
- Millennium Green Park and Gardens
- Drayton Park Golf Club
- Sutton Courtenay
- Drayton Community Primary School
- Larkmead School
- Abingdon & Witney College
Venture further out and enjoy the city of Oxford, where you can discover the ultimate cosmopolitan lifestyle. With wonderful museums, galleries, theatres, gardens, independent boutiques and markets and many choices of places to eat, drink, meet and chat there is plenty of choice for everyone. Heathrow Airport is just over an hour’s drive* away, so European city breaks and holidays abroad are yours to enjoy
Transportation
- Didcot Parkway Station is a 13-minute* drive away. From here you can travel to London Paddington, Oxford, Radley and Reading.
- The A34, M4 and M40 are within easy reach, which connects you to Oxford, London, The Midlands, Bristol and the Southwest.
Next Steps
Contact our sales team to arrange a viewing and visit your dream home at the award winning Elgrove Gardens development.
Exterior images are of The Thorpe, Number 5. Interior images are of Elgrove Gardens Show Home (plot 22) and should be used for indicative purposes only.
- Tenure:
- Freehold
- Service charge:
- £412.00
- Council tax band:
- TBC
Features
Show home now open - book a viewing
Detached house
Private landscaped garden with patio
Separate family room for added relaxation
Single garage and driveway
Expansive open-plan kitchen/living/dining with bi-fold doors to garden
4 double bedrooms including a principal bedroom with en-suite and bespoke fitted wardrobes
Walking distance to pubs and restaurants
Schools and nurseries nearby
In close proximity to public transport
- Tenure:
- Freehold
- Service charge:
- £412.00
- :
- Council tax band:
- TBC
- :
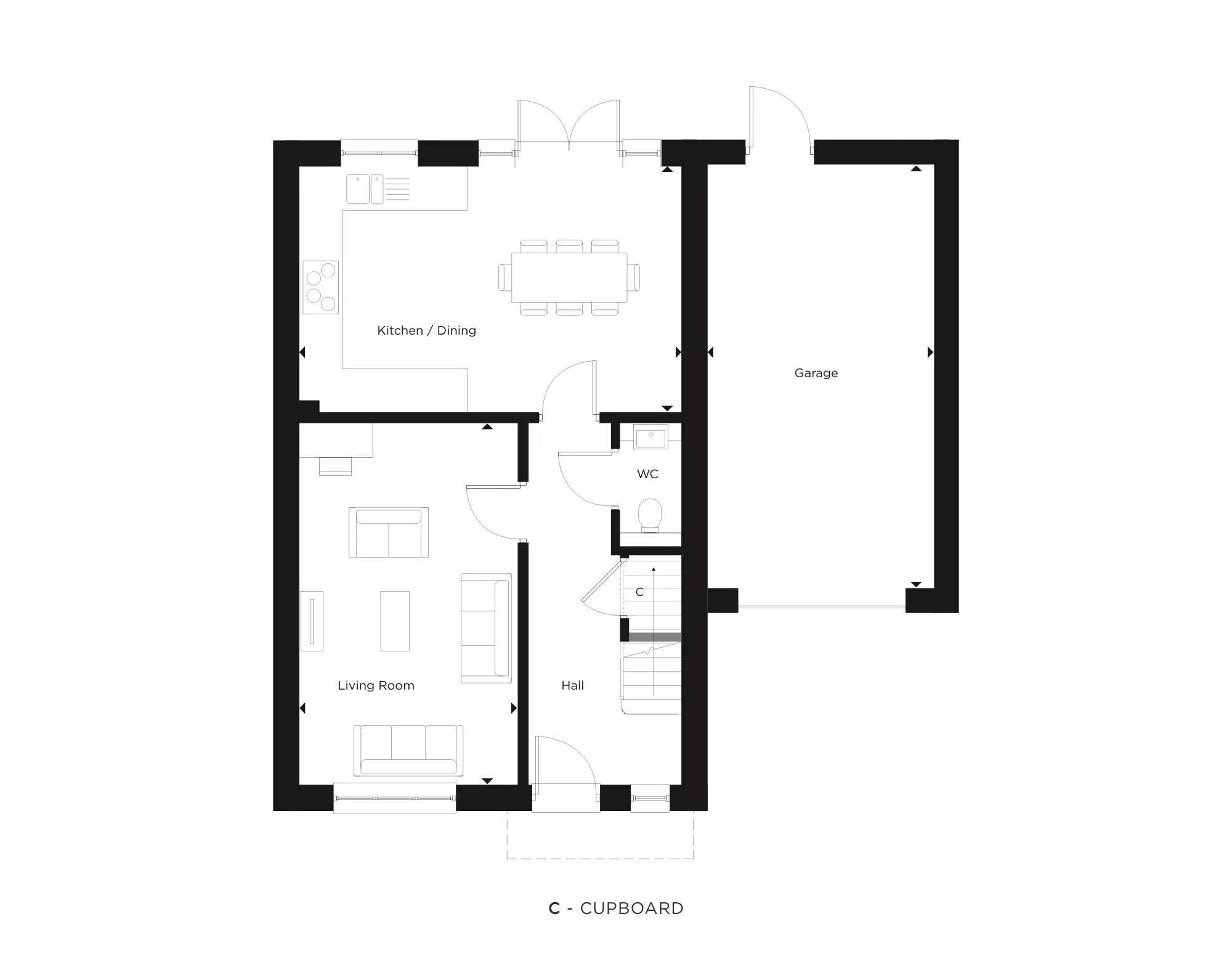
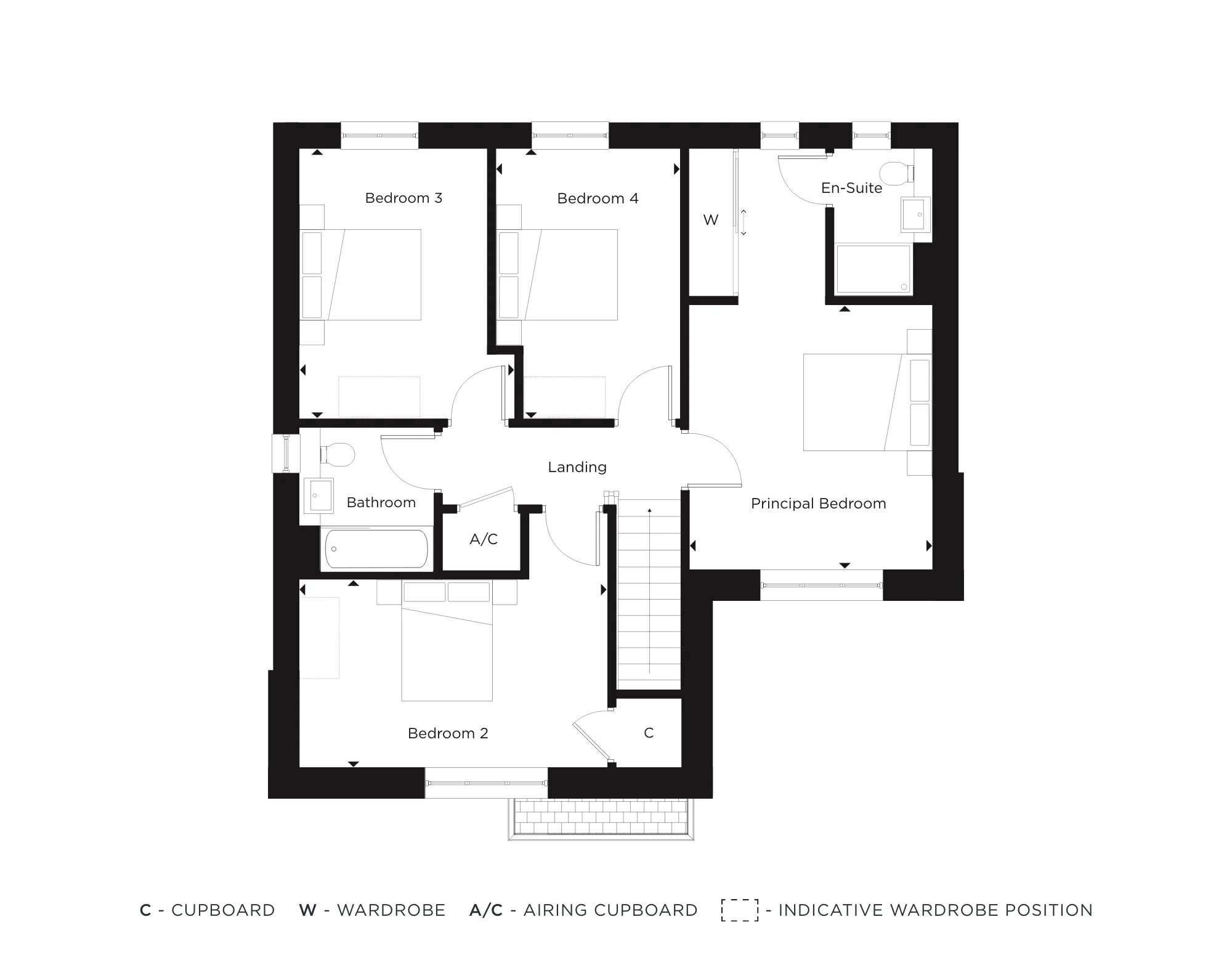
-
Available
-
Sold

Kitchen
- Matt finish shaker-style units with soft close doors and drawers
- Caesarstone worktop with matching upstand and splashback behind hob
- Induction hob
- Integrated single oven
- Integrated compact combi oven/microwave
- Integrated fridge/freezer
- Integrated dishwasher
- Integrated cooker hood
- Stainless steel under mounted sink with contemporary brushed steel mixer tap
- LED feature lighting to wall units
- Integrated washer/dryer where in kitchen
Kitchen designs and layouts vary; please speak to our Sales Executives for further information.
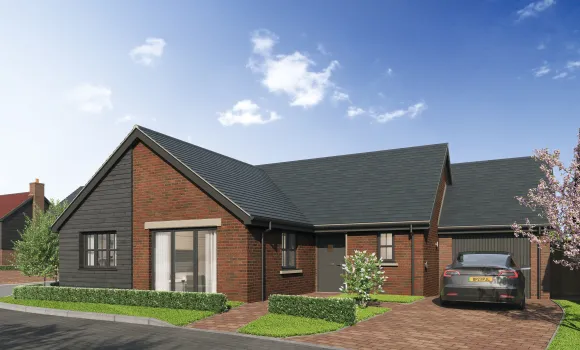
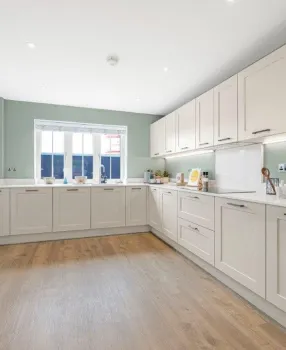
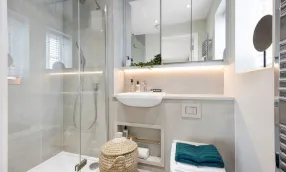
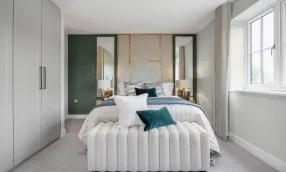
Bathroom & En-Suite
EN-SUITE
- Low profile shower tray with glass shower door
- Framed feature mirror with shelf to match vanity top
- Large format wall and floor tiles
- Heated chrome towel rail
BATHROOM
- Bath with shower over and glass screen or separate shower enclosure
- Low profile shower tray with glass shower door where applicable
- Bath panel to match vanity top
- Framed feature mirror with shelf
- Large format wall and
- floor tiles
- Heated chrome towel rail

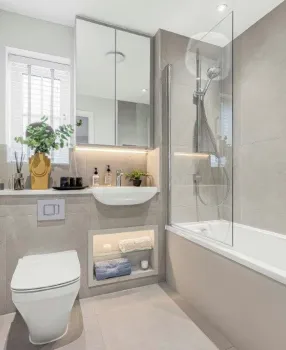
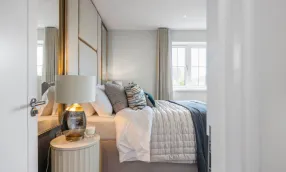

Finishes
DECORATIVE FINISHES
- Timber staircase with carpeted treads and risers
- White painted single panel moulded internal doors with contemporary dual finish ironmongery
- Built-in mirrored wardrobe with sliding doors to principal bedroom
- Square cut skirting and architrave
- Walls painted in white emulsion
- Smooth ceilings in white emulsion
FLOOR FINISHES
- Amtico flooring to entrance hall, WC, kitchen and all ground floor reception rooms
- Carpet to stairs, landing and bedrooms
- Large format tiles to bathroom and en-suite
DOORS AND WINDOWS
- Composite front door with multi-point locking system
- High efficiency double glazed uPVC windows, with matching patio doors or aluminium bifold doors to The Faringdon
- Up and over garage door, colour to match front door

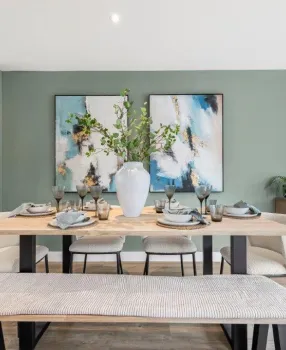
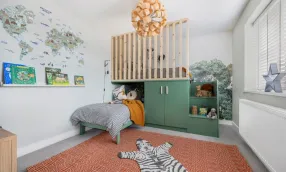
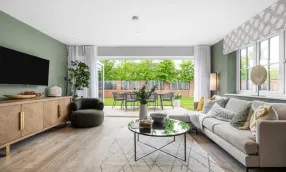
Heating & Hot Water
- Underfloor heating to ground floor, radiators to upper floor
- Heated chrome towel rails to bathroom and en-suite
- Air source heat pump
- Hot water storage tank

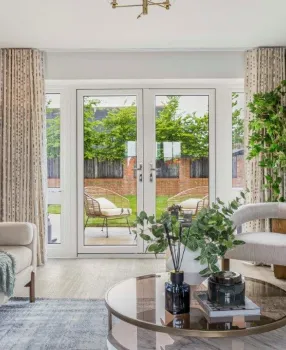
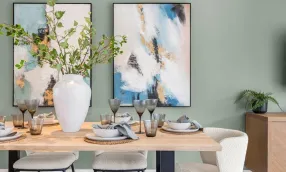
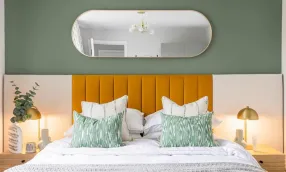
Construction
- Traditionally constructed brick and block outer walls, cavity filled with insulation
- Concrete floor to ground floors with timber to upper floors
- Exterior treatments are a combination of red facing bricks, with wood effect cladding or render to selected plots and grey or red roof tiles
- uPVC rain-water goods
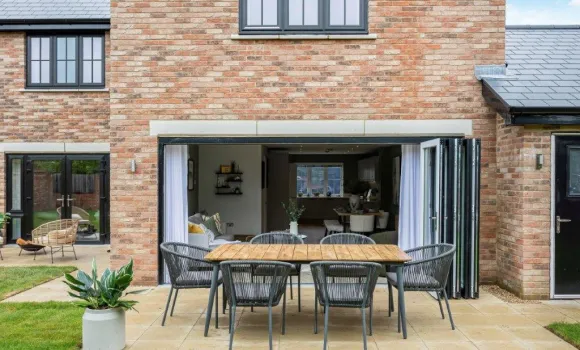
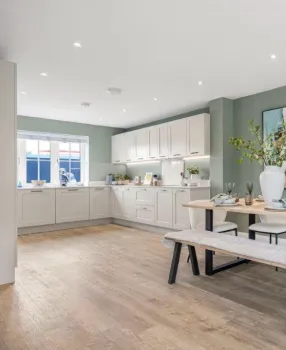
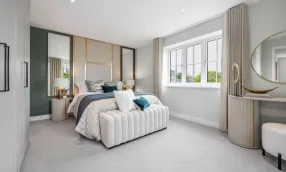

![Elgrove_Gardens216x54px@2x[1].png](/sites/default/files/styles/logo_landscape/public/2024-07/Elgrove_Gardens216x54px%402x%5B1%5D.png.webp?itok=uc1Q0Zz2)
