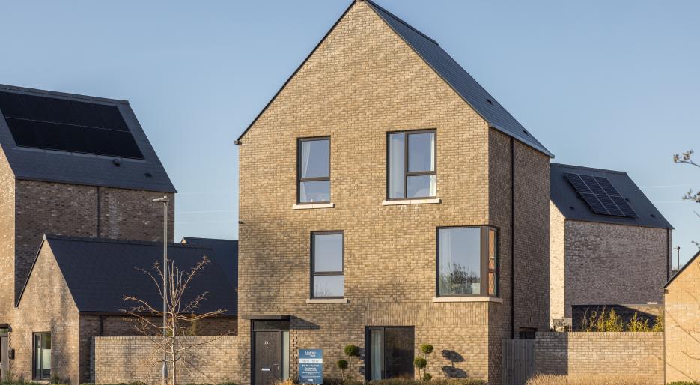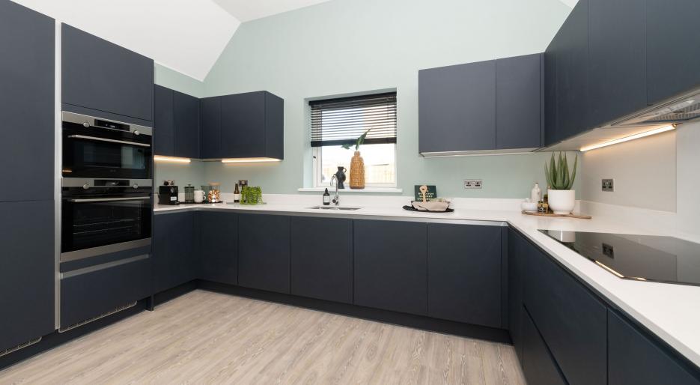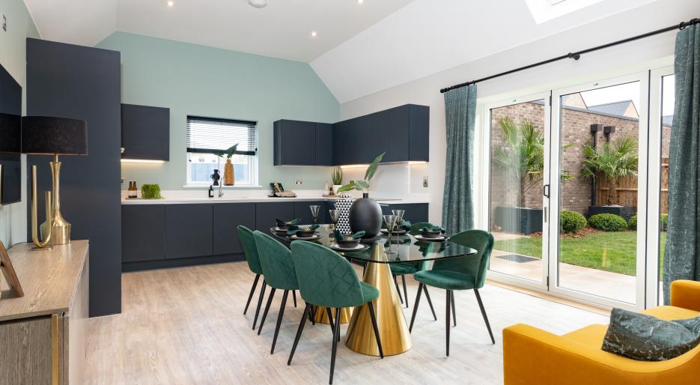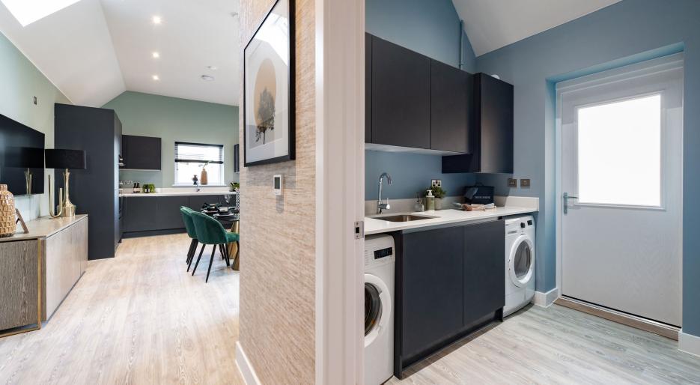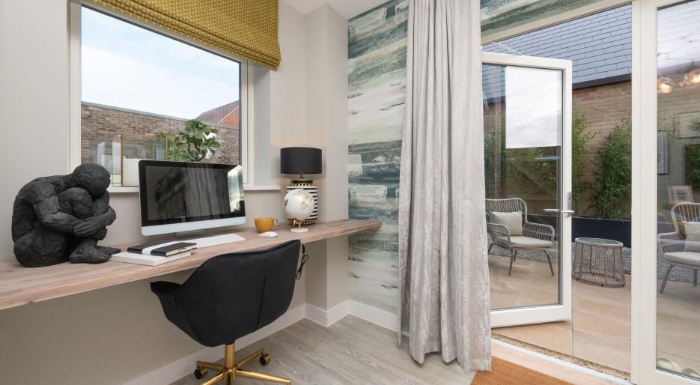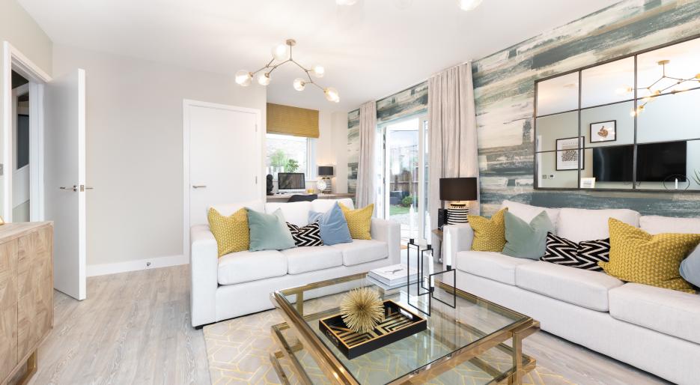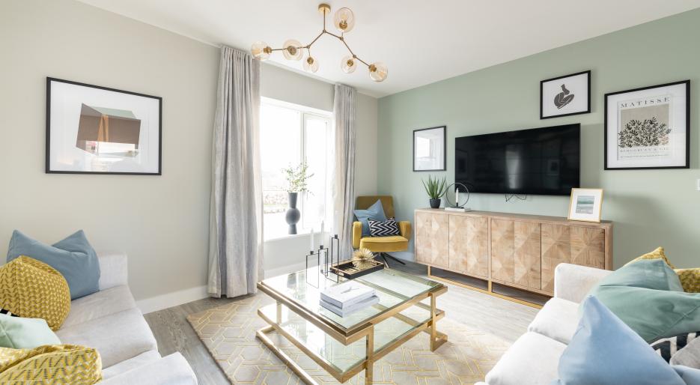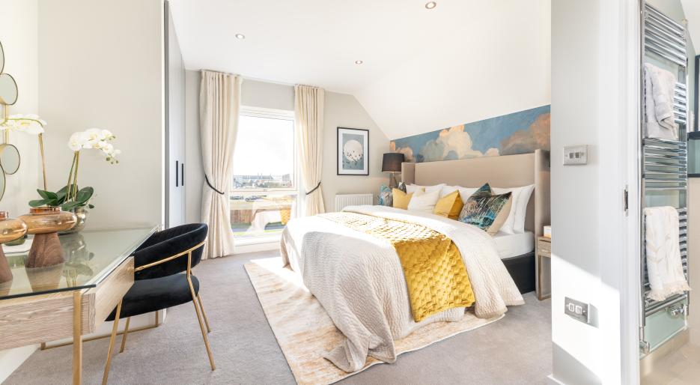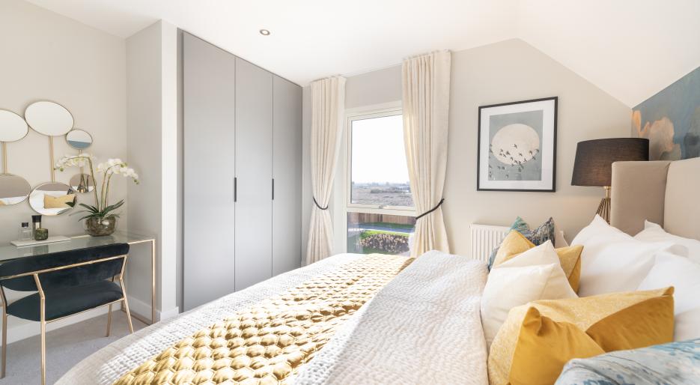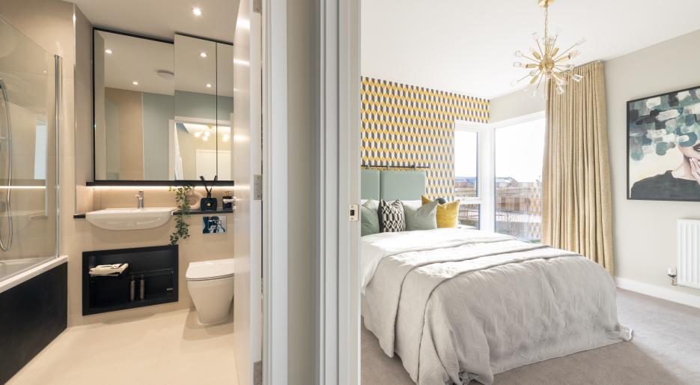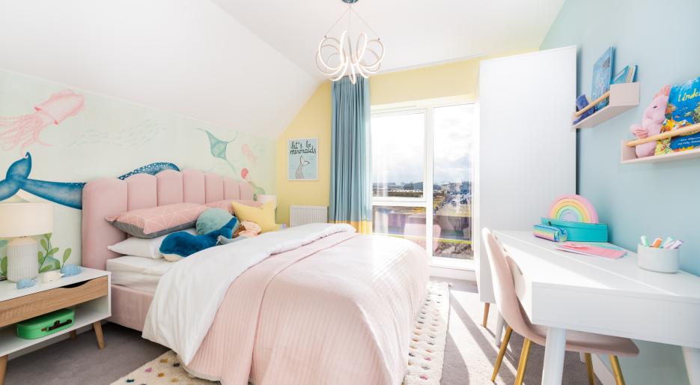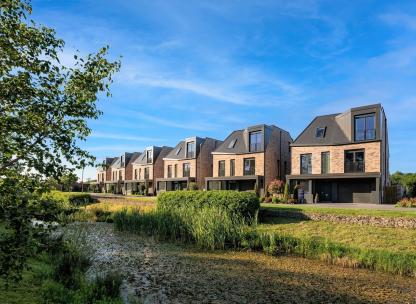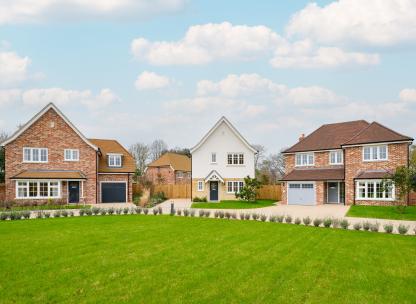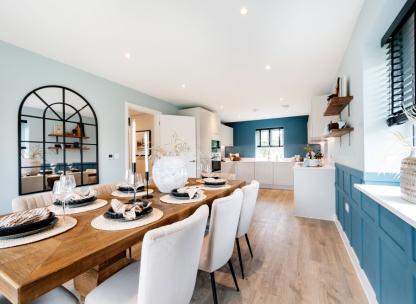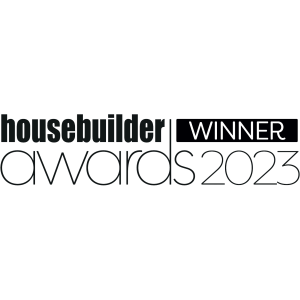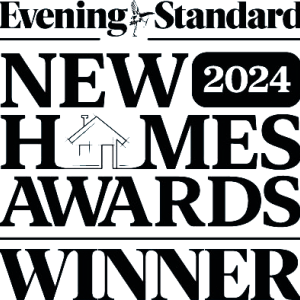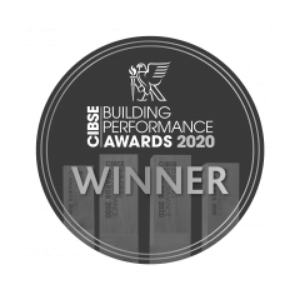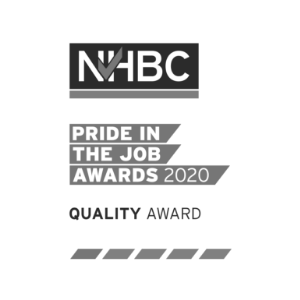- £839,950
-
4bedrooms
-
3bathrooms
Marleigh Park Plot 328 - The Beech
- Price:
£839,950
- Bedrooms:
4
- Bathrooms:
3
- Directions and opening times
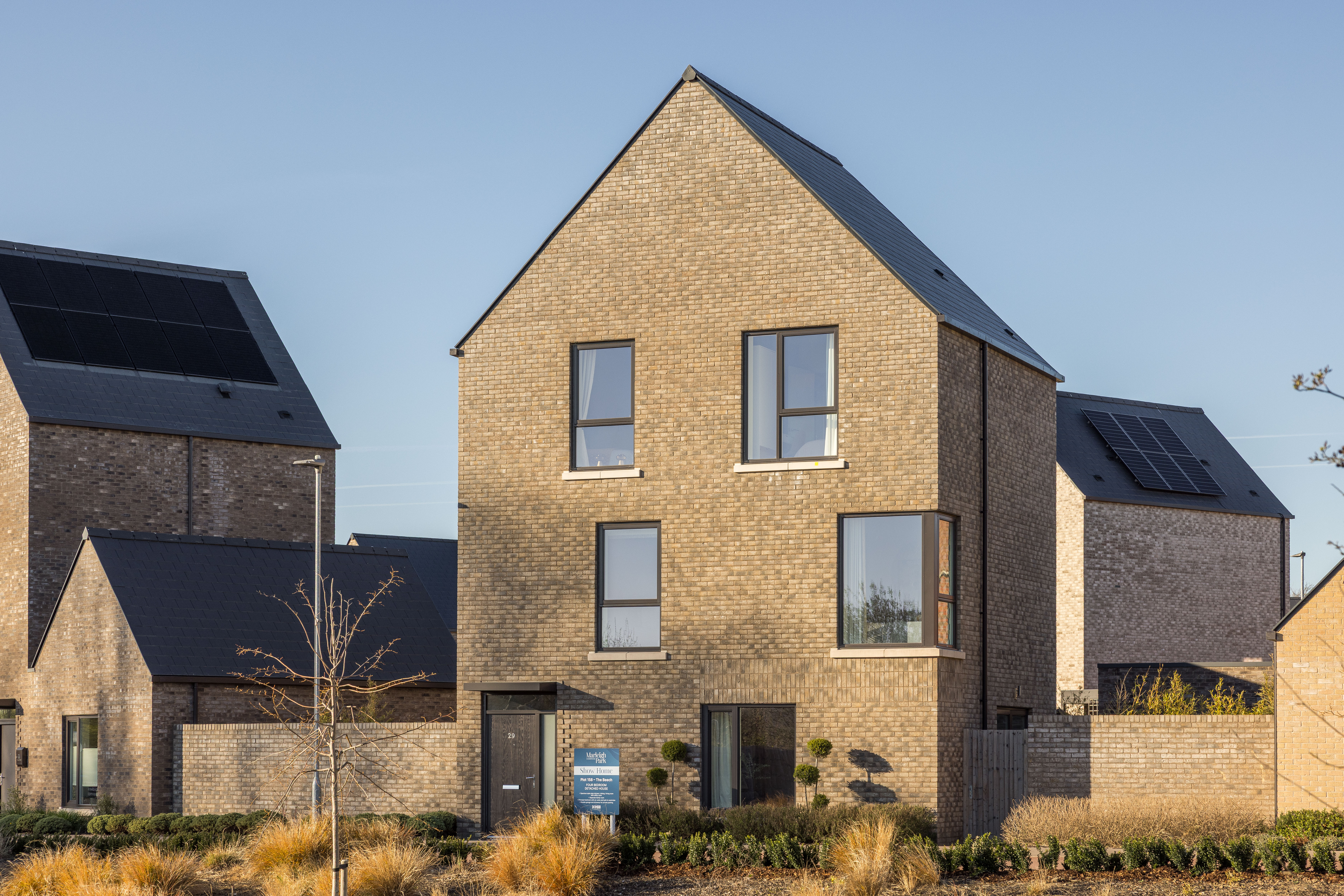
Created for Living
LAST ONE REMAINING, The Beech Plot 328 is an impressive four-bedroom semi-detached home with double garage, offering an expansive layout that caters to modern family living, with views overlooking Gregory Park.
As you enter the home, you’re welcomed by a long, inviting hallway that sets the tone for the rest of the property. To the left, a large, separate family room offers a quiet, comfortable retreat, perfect for relaxing or enjoying family time.
The heart of the home is the kitchen/dining/living area, an impressive open-plan space, with bi-fold doors leading to the garden, offering a seamless transition for entertaining or simply enjoying the view. Two skylights above flood the space with natural light. The kitchen has integrated appliances, sleek finishes, and ample storage, while the dining area provides plenty of room for family meals.
The utility room adds an extra layer of convenience, providing space for laundry and additional storage, ensuring the main areas remain clutter-free.
On the first floor, you'll find two generously sized double bedrooms, each designed with comfort and practicality in mind. These two bedrooms share a well-appointed family bathroom, finished to the highest standards with modern fixtures and fittings.
On the second floor, you’ll find the principal bedroom and bedroom two, both featuring their en-suite bathrooms. The principal bedroom also offers the added benefit of fitted wardrobes, combining style and functionality for a truly comfortable retreat.
The Jubilee Central phase homes are now 70% SOLD. Contact our sales team to book a viewing to visit our sales suite and show homes today.
Amenities at Marleigh Park
Marleigh Park is a community that brings everything you need right to your doorstep, offering residents effortless access to a wide range of amenities, including:
- Marleigh Community Centre
- Marleigh Primary Academy
- Monkey Puzzle Nursery
- Co-op supermarket for everyday essentials
- R3FORM Pilates for wellness and fitness classes
- Salento restaurant for a taste of Italian cuisine
*Stamp Duty Paid terms and conditions apply. Please speak with our sales team for more information. Image represents The Beech.
- Tenure:
- Freehold
- Service charge:
- £264.89
- Council tax band:
- TBC
Features
Spacious four bedroom home with double garage
Separate living room
Contemporary bespoke kitchen with energy efficient appliances
Bi-fold doors to kitchen/dining/living room
Principal bedroom with en-suite and built in wardrobe
En-suite to second bedroom
Three-storey modern home
Views overlooking Gregory Park
Built by an award winning 5 Star House Builder
- Tenure:
- Freehold
- Service charge:
- £264.89
- :
- Council tax band:
- TBC
- :
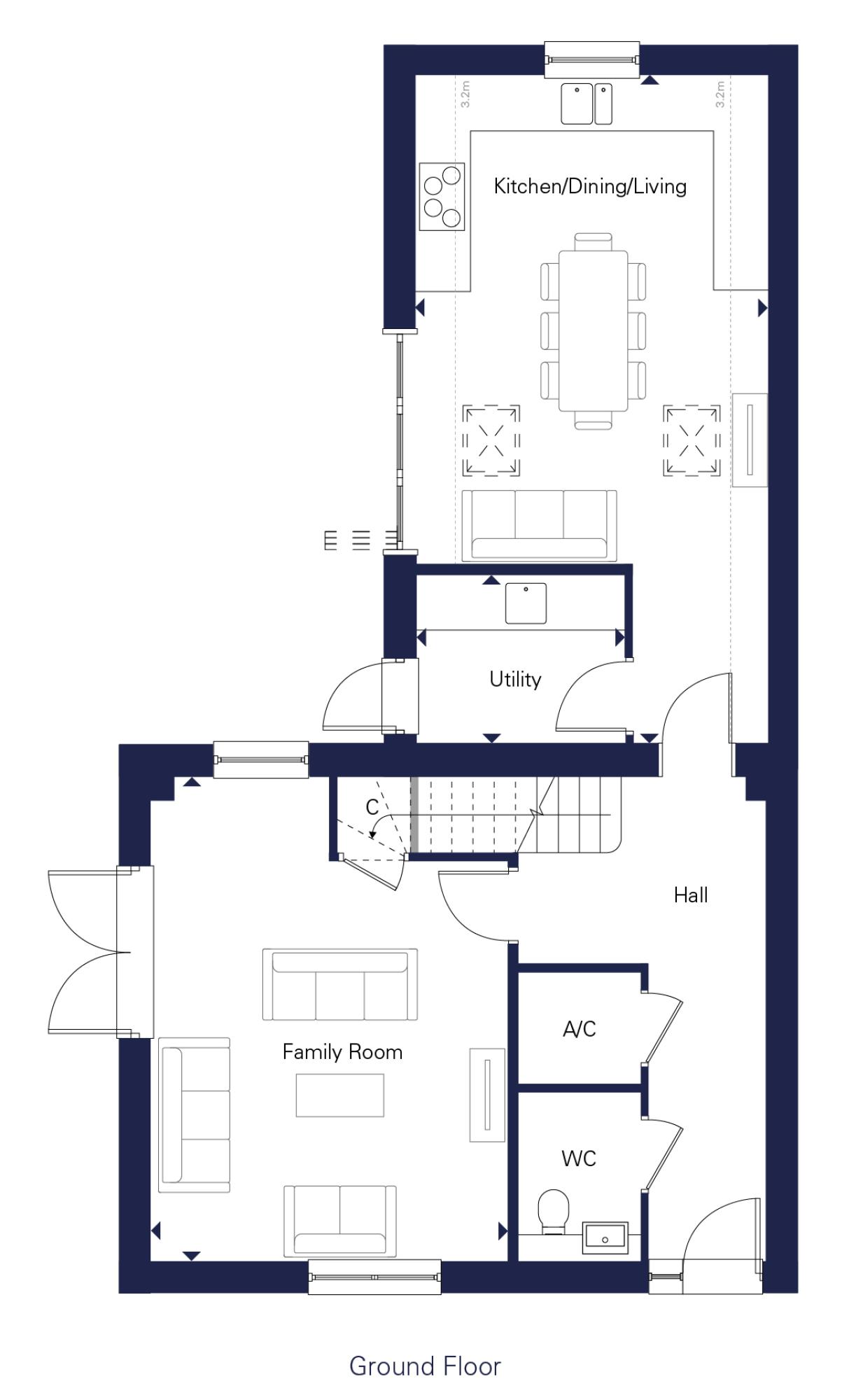
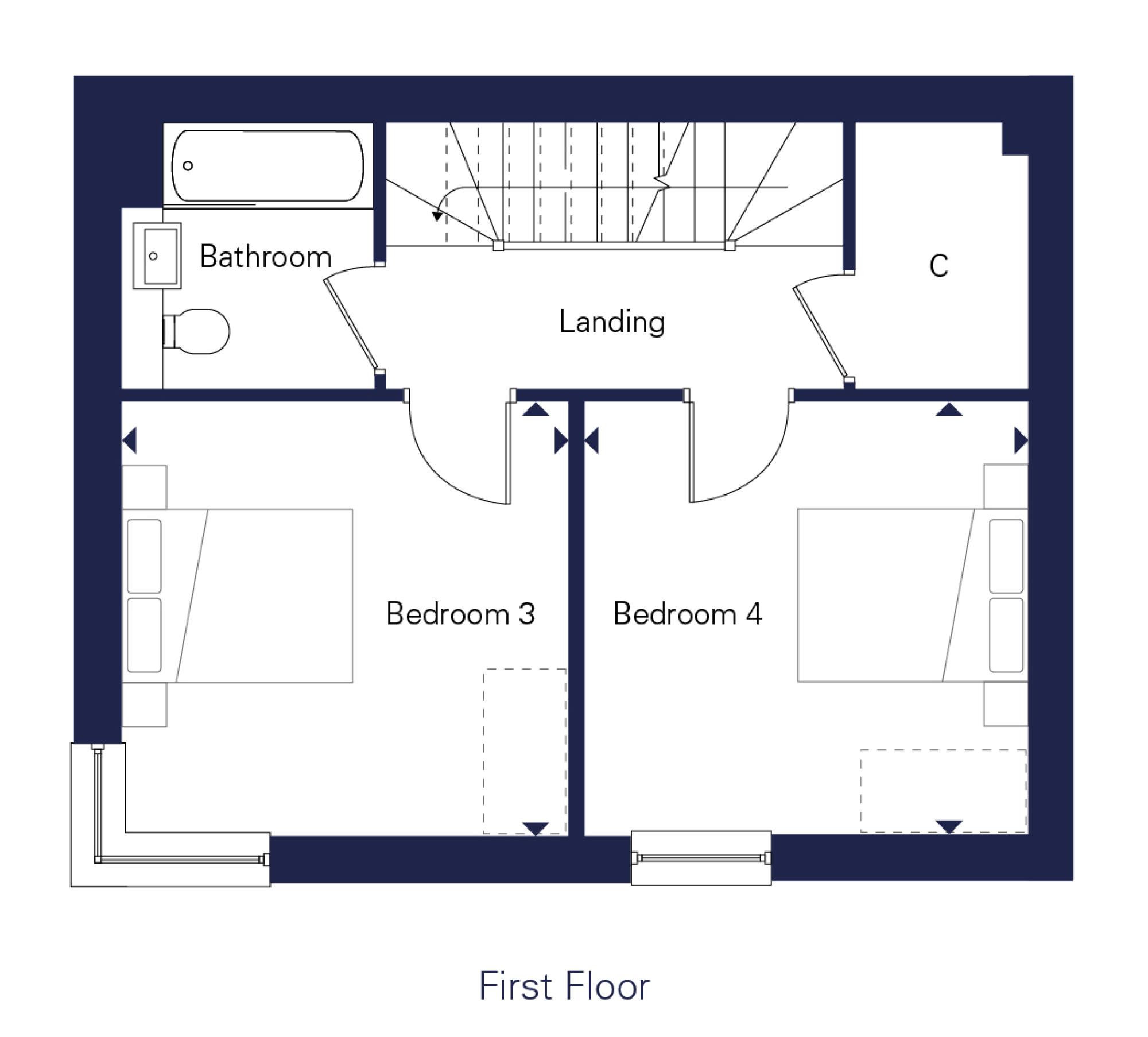
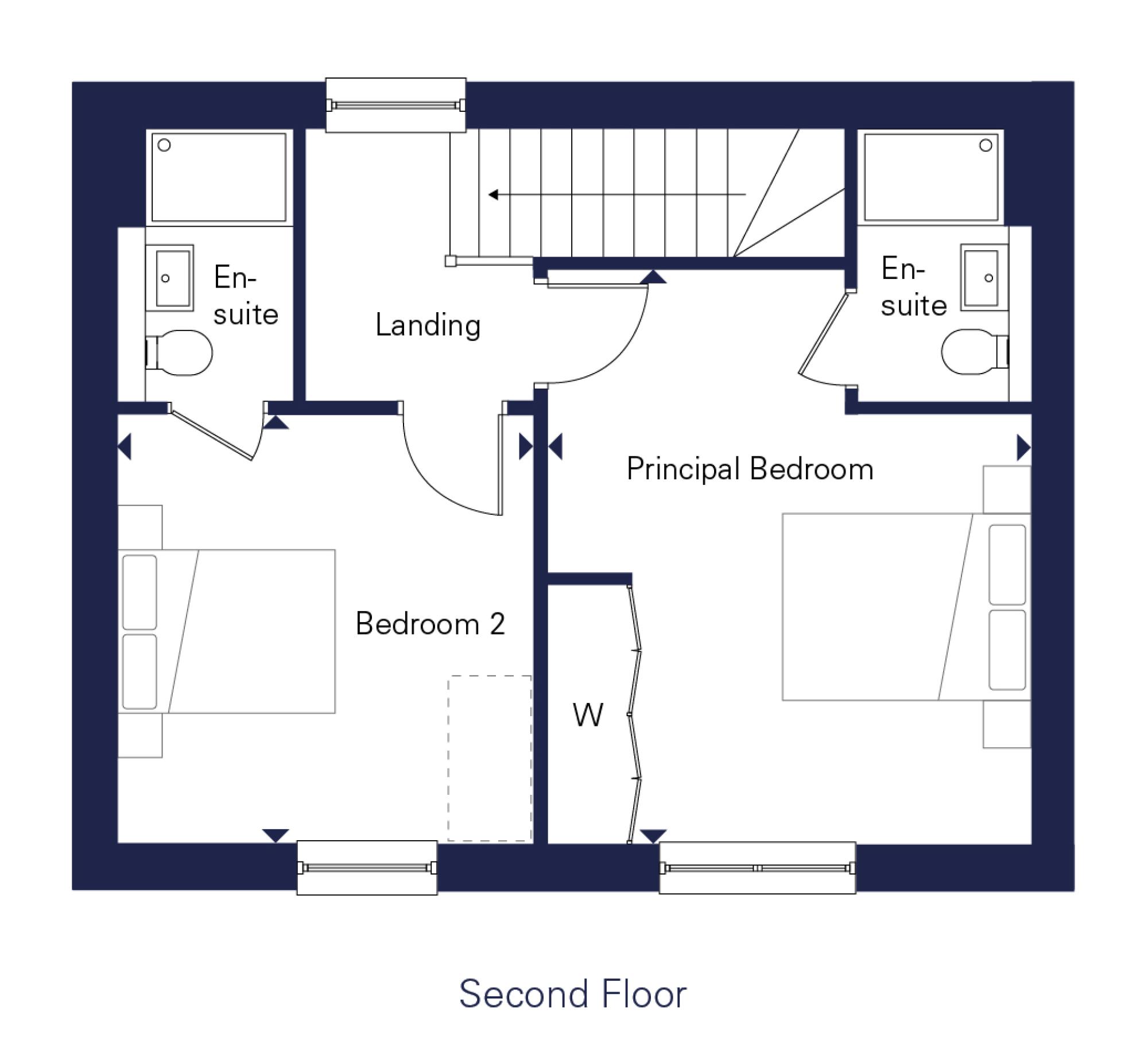
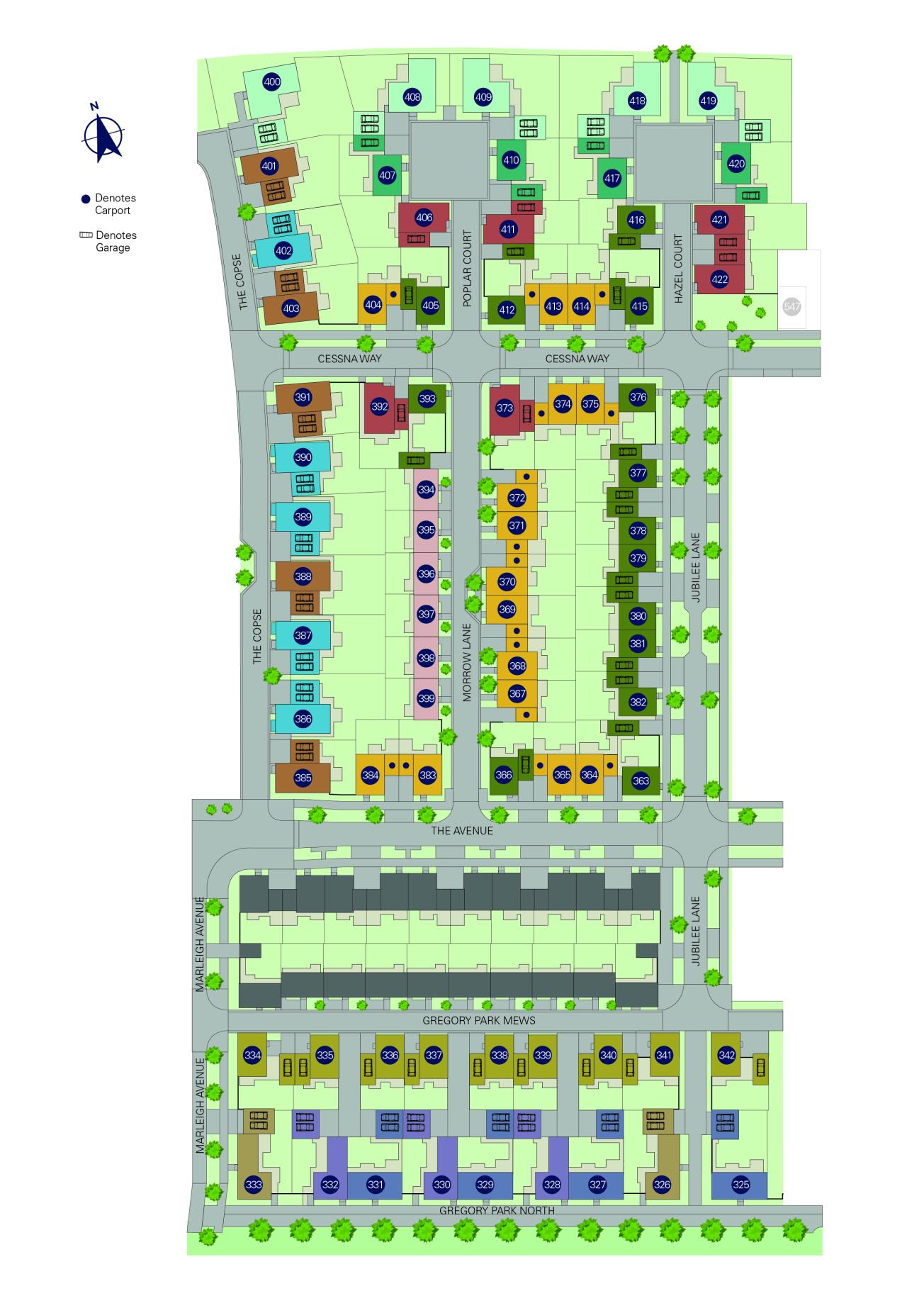

Get in touch to arrange a viewing
Contact our sales team to book a viewing to visit our sales suite and show houses. With a variety of show houses open, you can see a variety of homes available with us during your visit.
