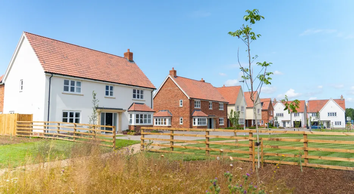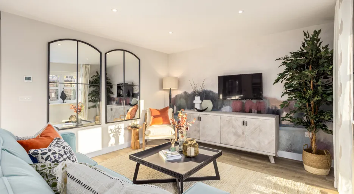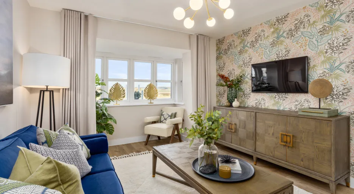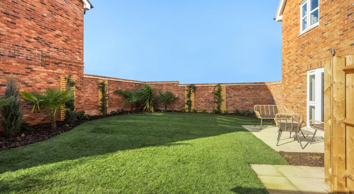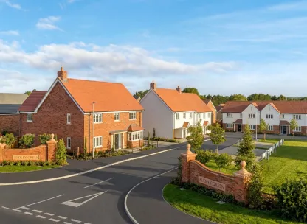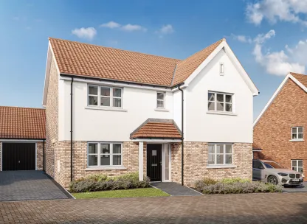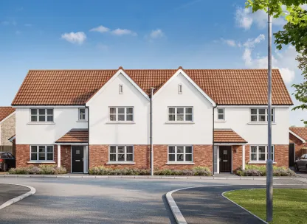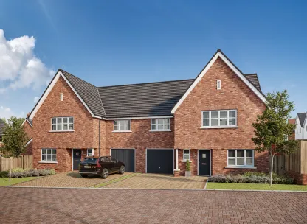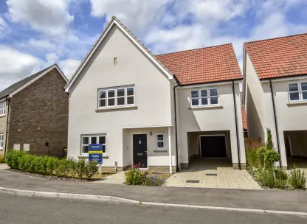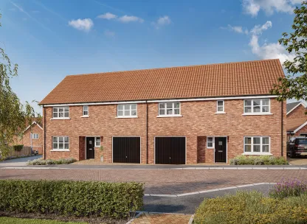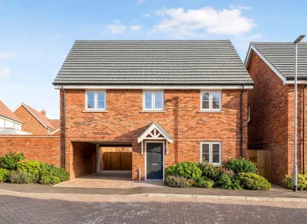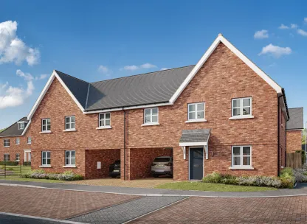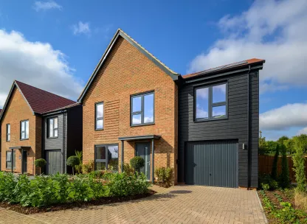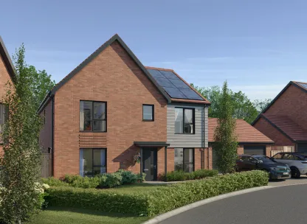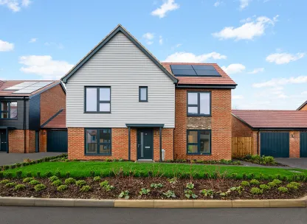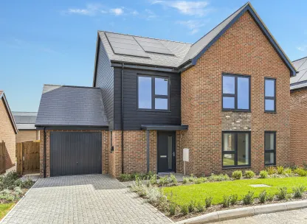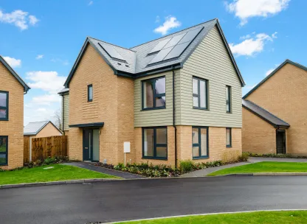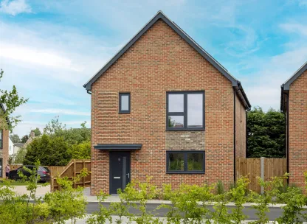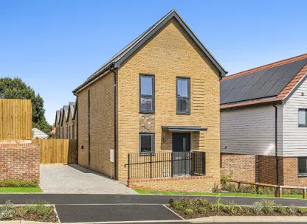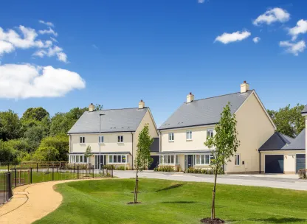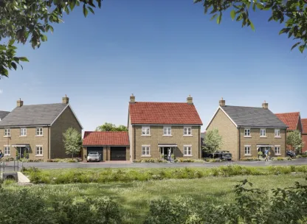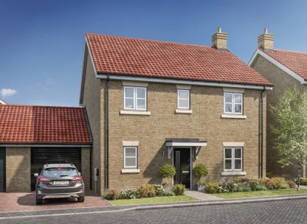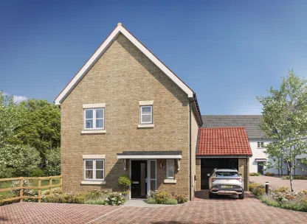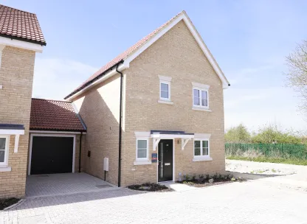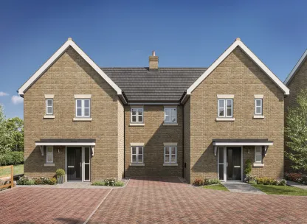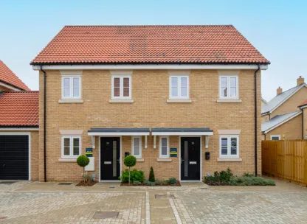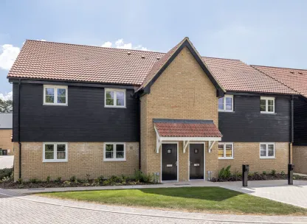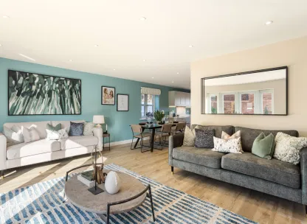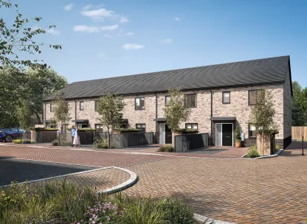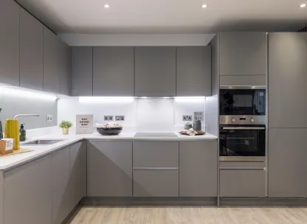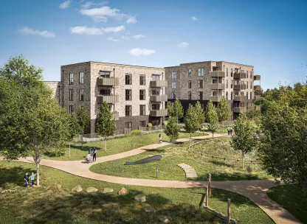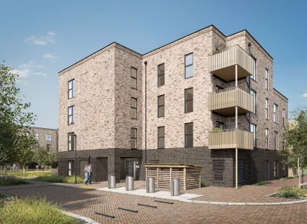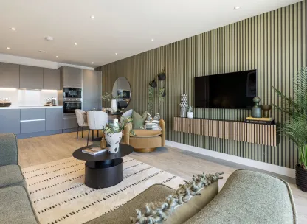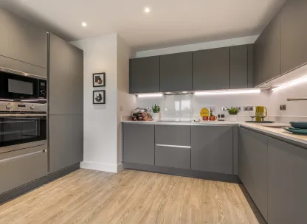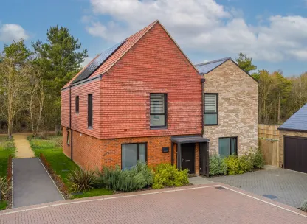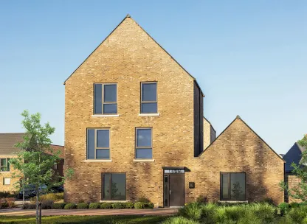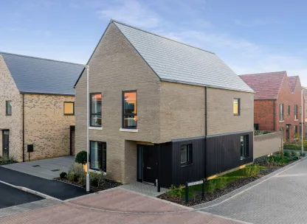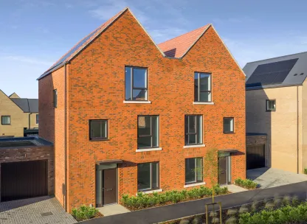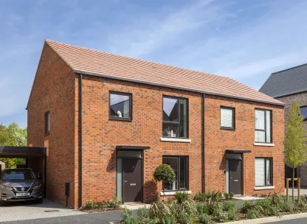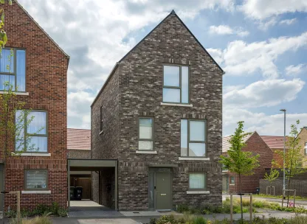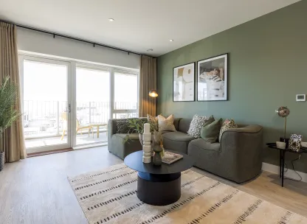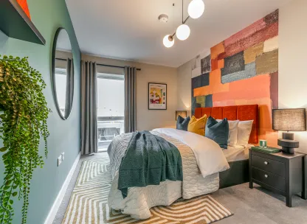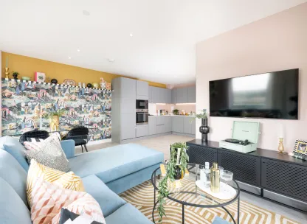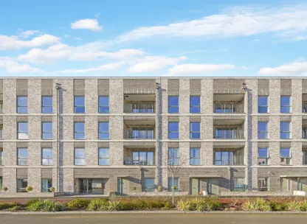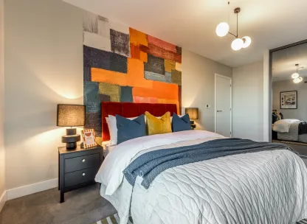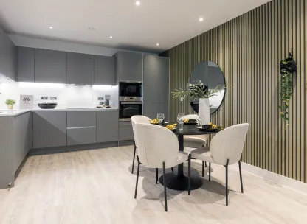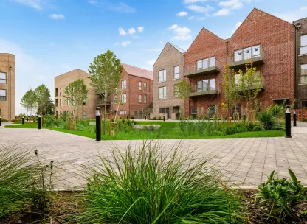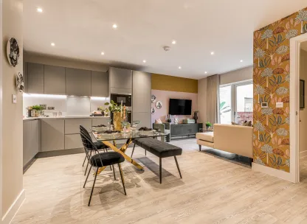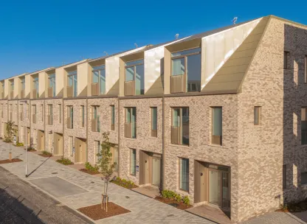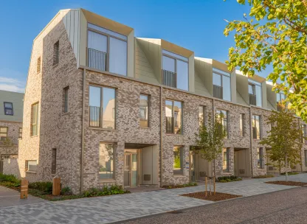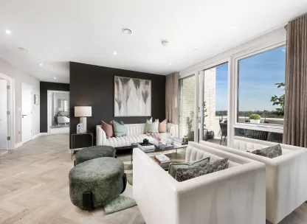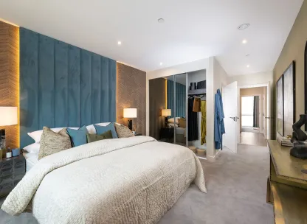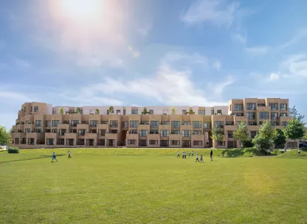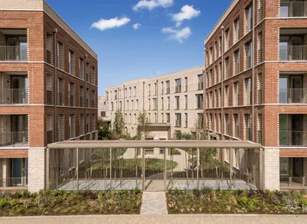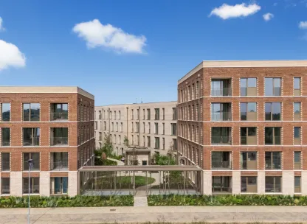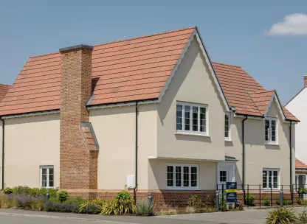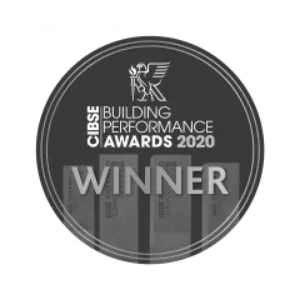Plot 26 - The Foxglove
Great Chesterford , Essex, CB10 1FR Directions and opening times
- £929,950
-
5bedrooms
-
3bathrooms
Chesterford Meadows Plot 26 - The Foxglove
- Price:
£929,950
- Bedrooms:
5
- Bathrooms:
3
- Directions and opening times
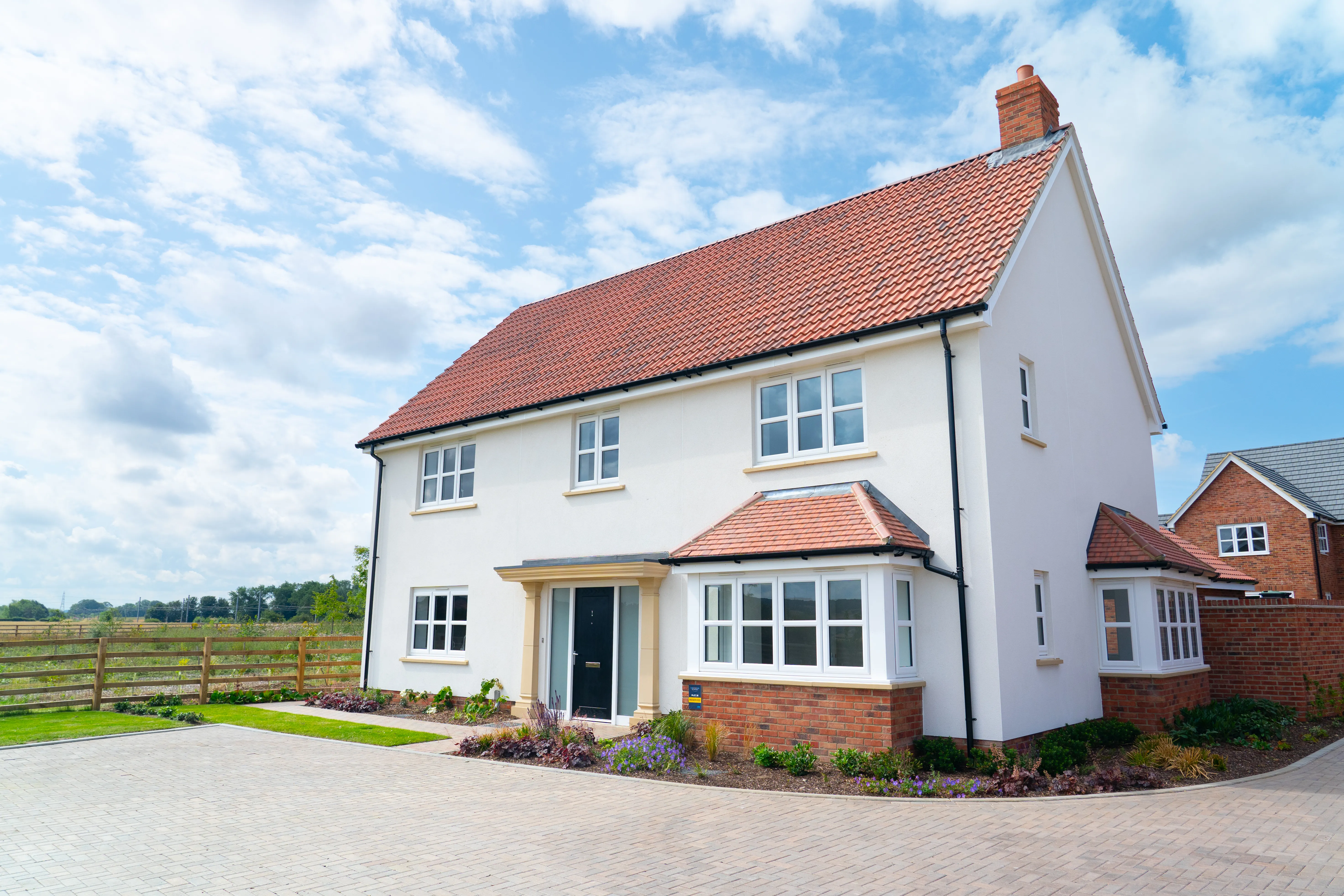
Created for Living
The Foxglove is an impressive five bedroom detached house, with flexible living spaces and a double garage for parking.
Plot 26 showcases quality, contemporary design, and convenience.
This exceptional five-bedroom home has been designed with an open plan kitchen/living/dining area leading to a spacious private rear garden to the ground floor. The kitchen has been specified with a timeless design, featuring sleek matt finish shaker style units with soft close doors and drawers, fully integrated appliances and feature LED lighting to wall units. You'll also find a separate living room, study and WC on the ground floor.
The five spacious bedrooms feature plush carpet offering ultimate comfort, with the principal and second bedroom both benefitting from an elegant en-suite. The principal bedroom also has a built-in wardrobe. The main bathroom comes complete with modern sanitary ware, feature mirror cabinet with LED lighting and heated chrome towel rail.
To enquire further about this highly sought after village development, contact our sales team to book a viewing to visit our sales suite and show houses.
About Chesterford Meadows
Set in the idyllic village of Great Chesterford, this collection of new homes has community at its heart, with every detail carefully considered to maximise neighbourly connections. With community at its heart, every detail has been carefully considered to maximise neighbourly connections. These village homes hope to offer a sense of togetherness, calmness, and tranquillity for you to call home from the moment you move in and throughout the years to come.
Designed to complement the beauty of the surrounding natural landscape, you can choose a new home within a community that features its very own green open space, with planting and meadow style grassland attracting wildlife and encouraging biodiversity. Living here, you will be able to enjoy a village lifestyle, whilst remaining well connected, as the area offers strong transport links to both Cambridge and London, with Great Chesterford station accessible within a 10-minute walk from home.
Overview of Key Information
Overview of key information about this property and the potential costs for your new home. Plot 26 is a freehold property with no ground rent fees. Please note council tax bands are often not released by the local authority until the property is complete, further information will be provided once available.
- Tenure: Freehold
- Ground Rent: N/A
- Unexpired length of lease: N/A
- Service Charge: N/A
- Council Tax Band: TBC
- Estate Charge: £389.24
*Computer generated images are indicative only. Internal photography represents a Chesterford Meadows show home. External photography represents a street scene at Chesterford Meadows.
Features
Approx. 2,088 sq ft
Expansive open-plan kitchen/living/dining area
Separate living room leading to private garden
Separate study area
En-suite to principal bedroom & en-suite
Stylish modern bathrooms with feature mirror & LED lighting
Underfloor heating to ground floor
- :
- :
- :
- :
- :
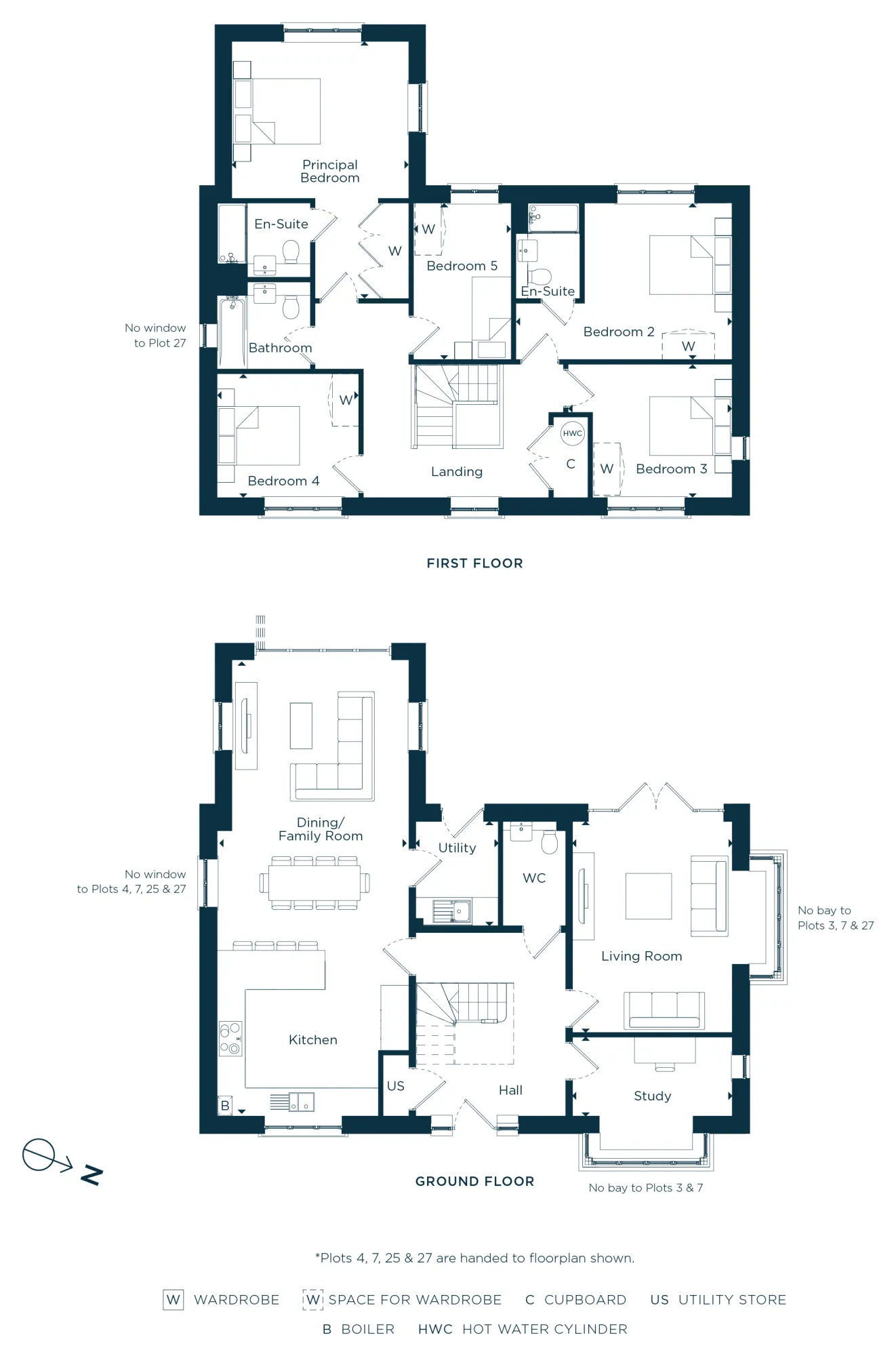
-
Available
-
Reserved
-
Sold

Kitchen & Utility
- Matt finish shaker style units with soft close to doors and drawers
- Caesarstone worktop with matching upstand and splashback behind hob
- Induction hob (with built in extractor to The Rose houses)
- Integrated single oven
- Integrated microwave
- Integrated fridge/freezer
- Integrated dishwasher
- Integrated cooker hood or ceiling hood to The Daisy houses
- Stainless steel under mounted sink with contemporary brushed steel mixer tap
- LED feature lighting to wall units
- Integrated washer/dryer (where no utility)
- Matt finish shaker style units with soft close to doors and drawers
- Slimline laminate worktop with matching upstands
- Stainless steel under mounted sink with brushed steel mixer tap
- Freestanding washer/dryer
Kitchen and utility designs and layouts vary; please speak to our Sales Executives for further information
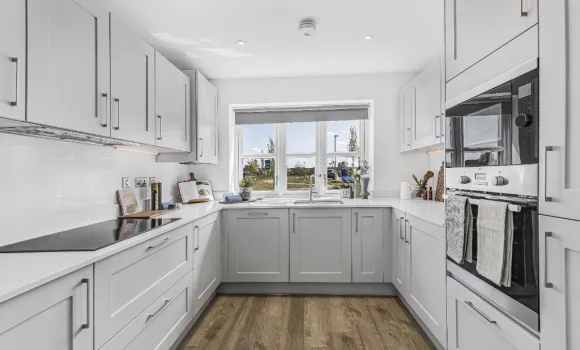
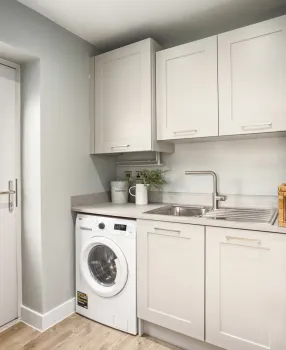
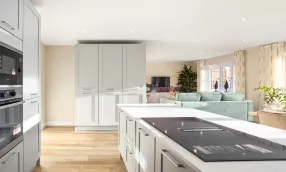
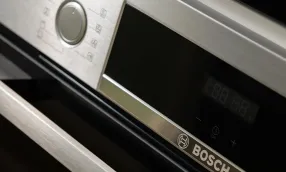
Bathroom & En-suite
Bathroom
- Bath with shower over and glass screen or separate shower enclosure
- Low profile shower tray with glass shower door where applicableBath panel to match vanity top
- Framed feature mirror with shelf to match vanity top (where layout allows)
- Large format wall and floor tiles
- Heated chrome towel rail
En-suite
- Low profile shower tray with glass shower door
- Framed feature mirror with shelf to match vanity top (where layout allows)
- Large format wall and floor tiles
- Heated chrome towel rail
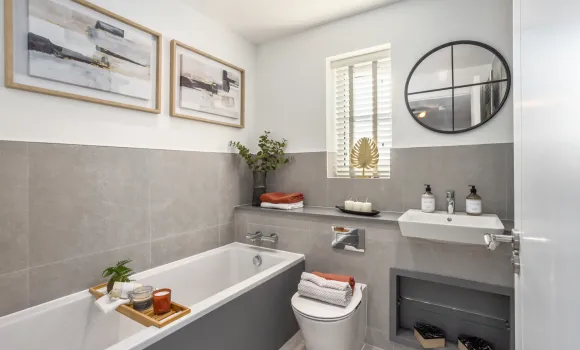
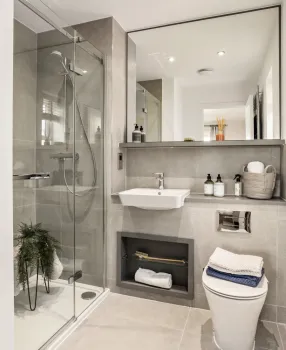
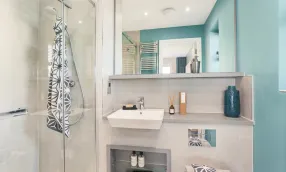
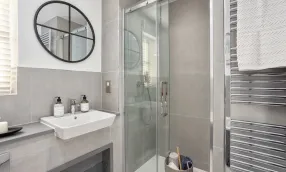
Heating & Water
- Underfloor heating to ground floor, radiators to upper floor
- Heated chrome towel rails to bathroom and en-suite
- Gas fired boiler with hot water storage tank or combi boiler
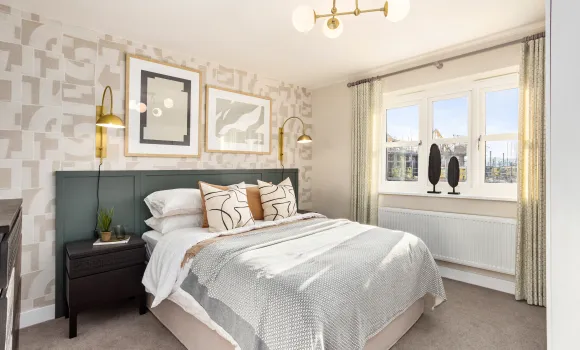
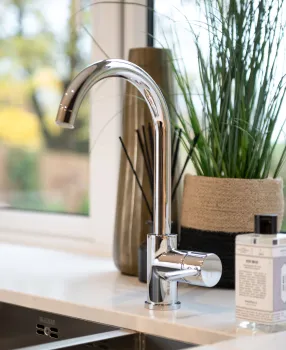
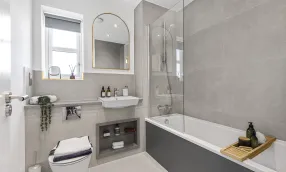
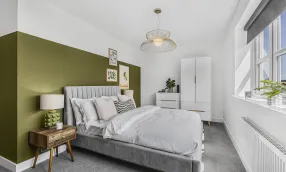
Electrical
- Downlights to entrance hall, kitchen, open plan kitchen/living/dining area, bathroom, en-suite, WC and utility room
- Pendant fittings to separate living room, living/dining room, landing and all bedrooms
- LED feature lighting to wall units in kitchen
- Shaver sockets to bathroom and en-suite
- TV, BT and data points to selected locations
- Fibre broadband connection to all properties for customer’s choice of provider
- Pre-wired for customer’s own Sky Q connection
- External lighting to front and rear of property
- Light and power to garage, where applicable
- Hard-wired smoke, heat and carbon monoxide detectors
- Spur for customer’s own installation of security alarm panel
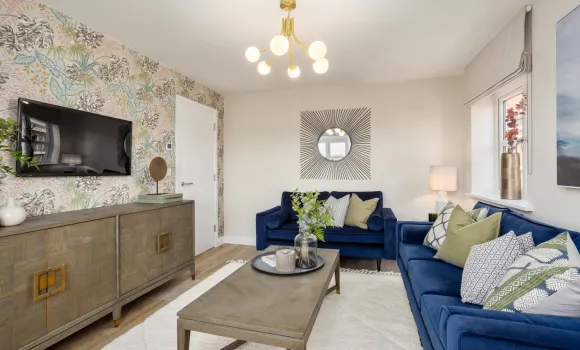
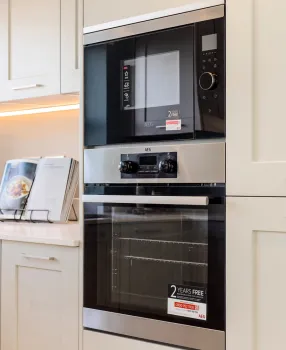
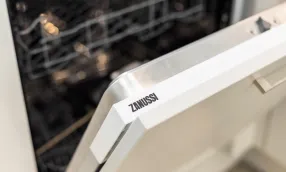
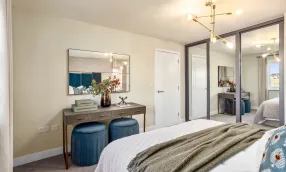
Internal Finishes
- Timber staircase with carpeted treads and risers
- White painted single panel moulded internal doors with contemporary dual finish ironmongery
- Built in mirrored wardrobe with sliding doors to master bedroom
- Square cut skirting and architrave
- Walls painted in white emulsion
- Smooth ceilings in white emulsion
- Amtico flooring to entrance hall, WC, kitchen, utility and ground floor reception rooms
- Large format tiles to bathroom and en-suite
- Carpet to stairs, landing and bedrooms
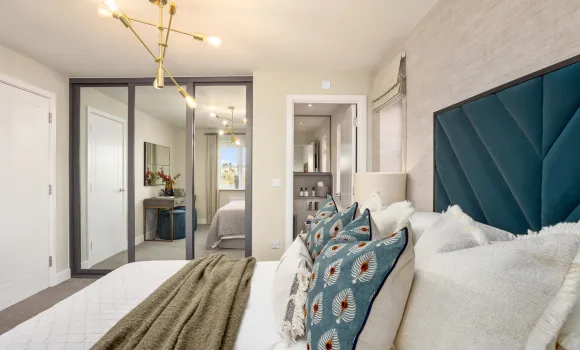
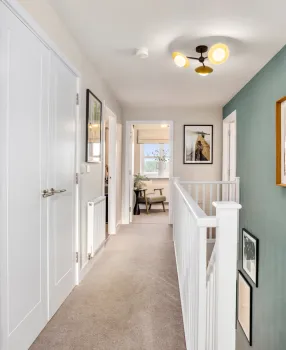
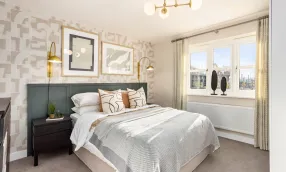
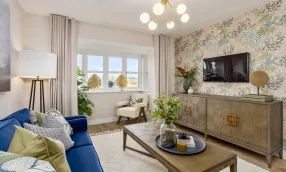
External Finishes
- Landscaping to front garden
- Turf to rear garden
- Paved patios
- External tap and power socket
- Garden shed where no garage present
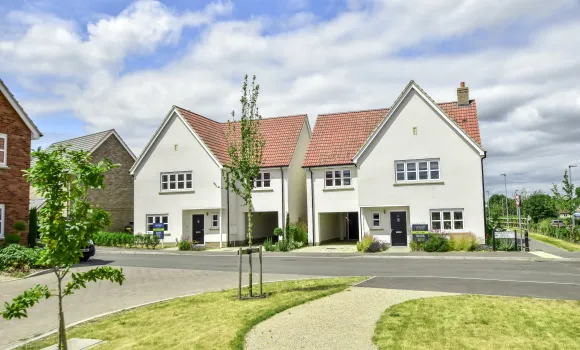
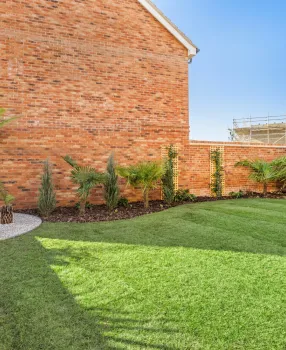
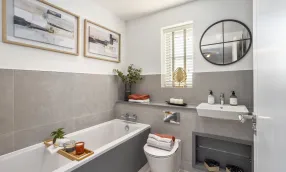
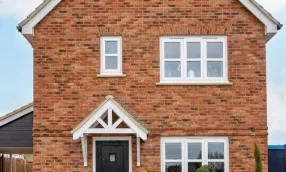
Additional Information
- 10 year NHBC warranty
A management company will be responsible for the management and maintenance of the external communal areas. This incudes any non-adopted private roads, landscaping and any treatment plants. All homeowners will become members of the Management Company when they purchase their property. A managing agent has been appointed to take on the maintenance responsibilities and an Estate Charge will be payable by each homeowner for the services provided. We are unable to accommodate any individual changes, additions or amendments to the specification, layout or plans to any individual home.
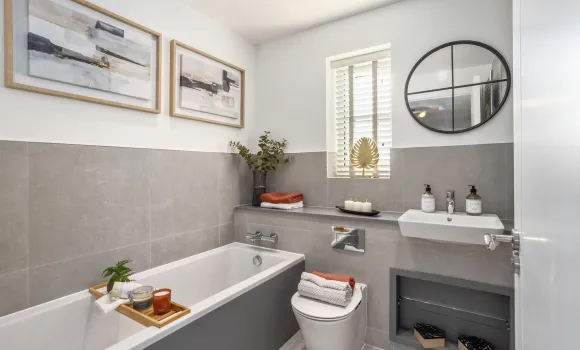
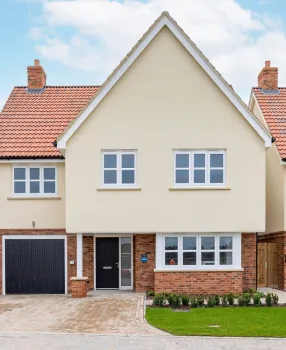
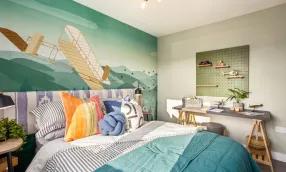
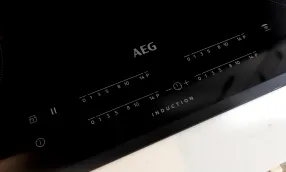
Similar Properties

What 3 Words: ///straws.worthy.staple



