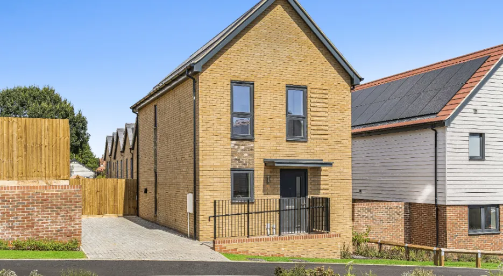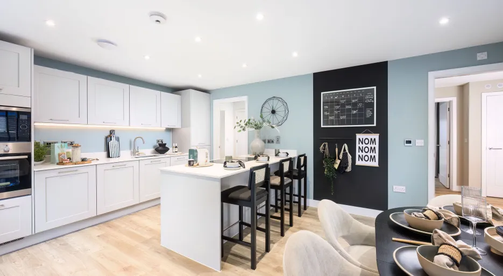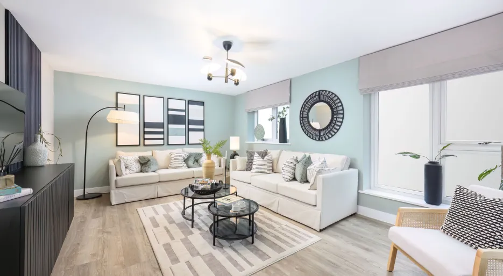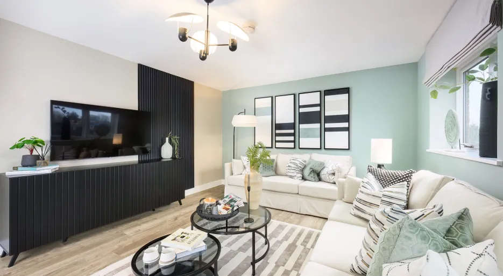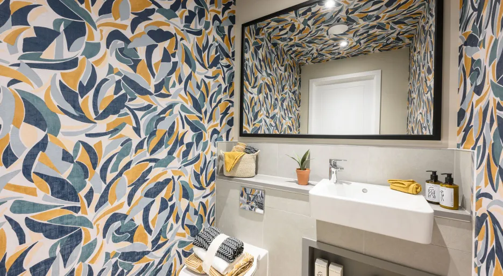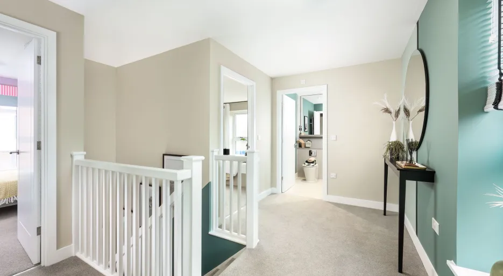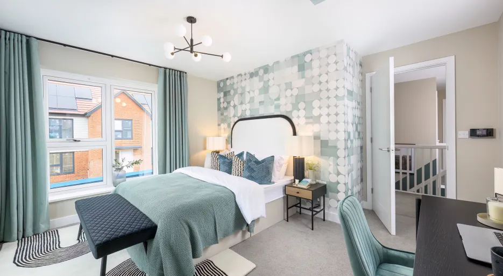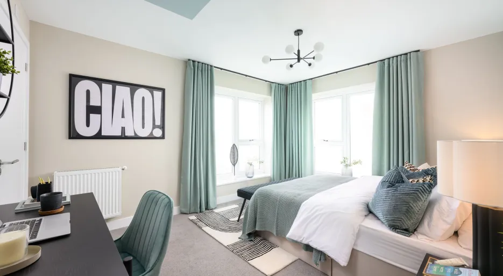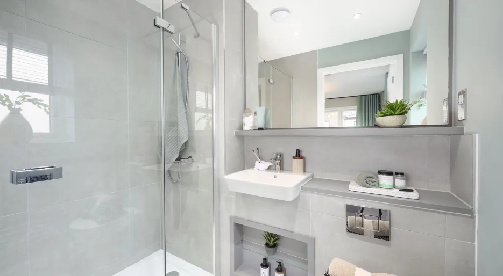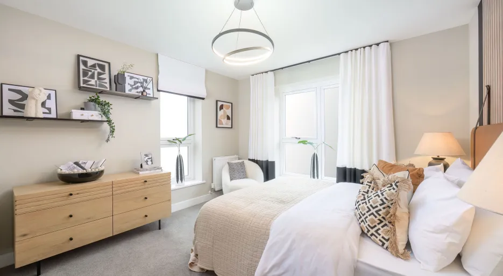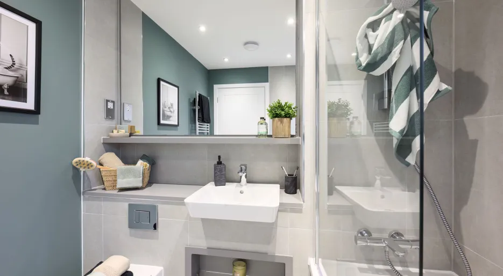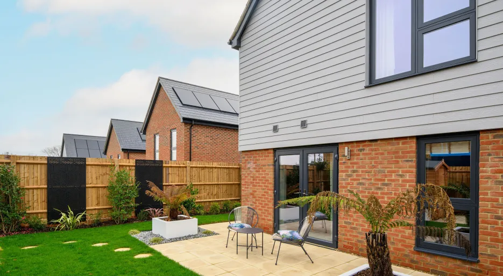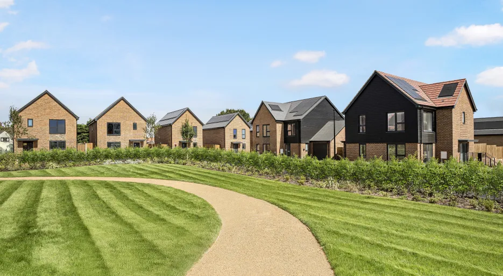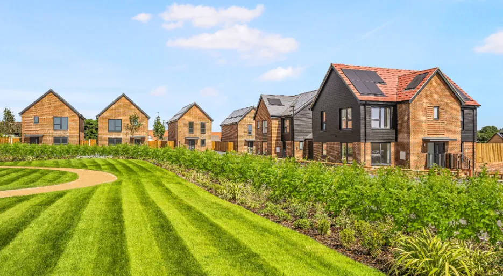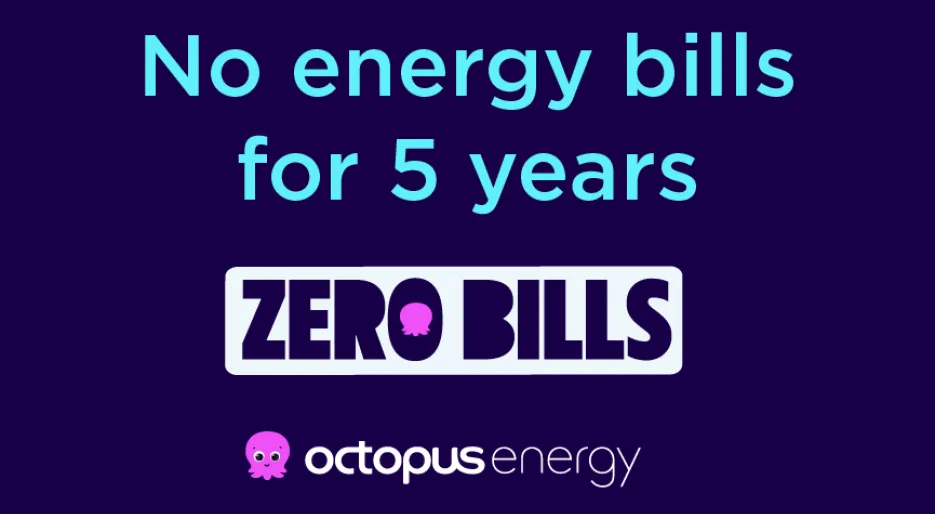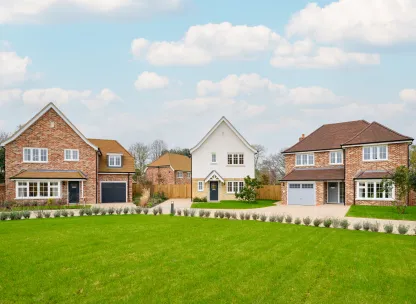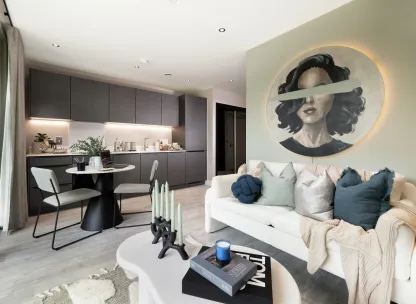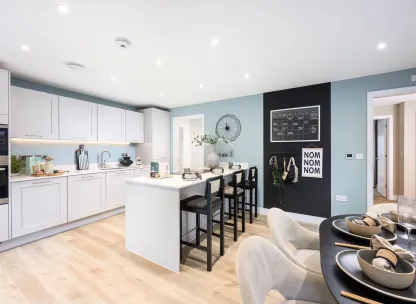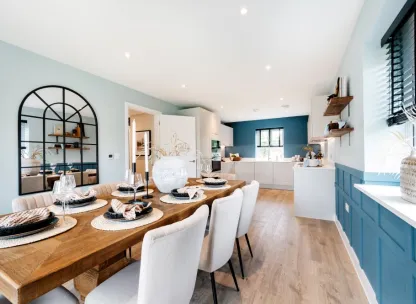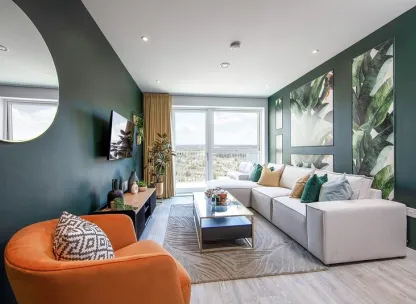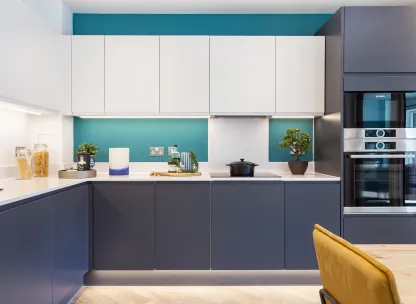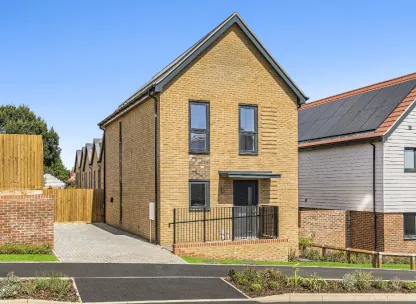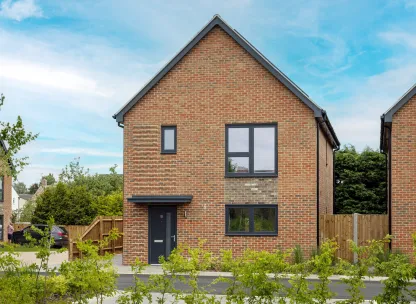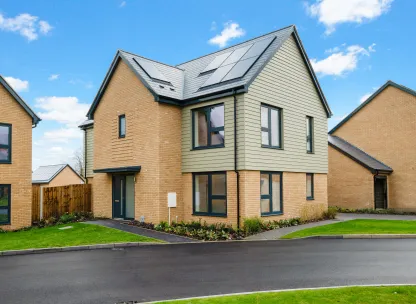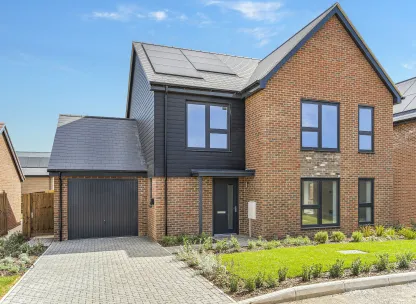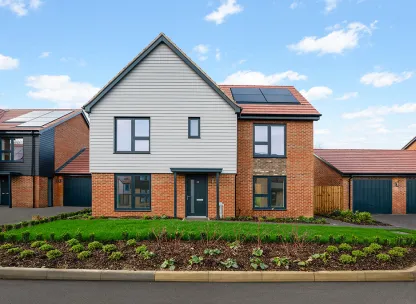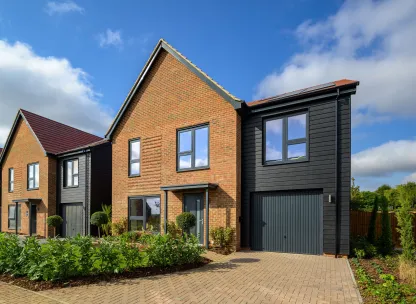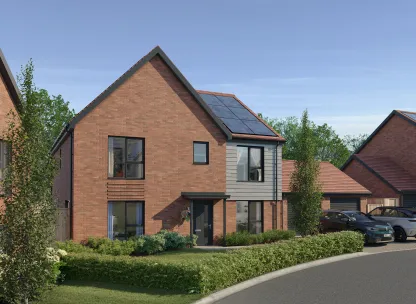Plot 35 The Flitch
Newport, Essex, CB11 3PN Directions and opening times
- £474,950
-
2bedrooms
-
1bathrooms
Hollymead Square Plot 35 - The Flitch
- Price:
£474,950
- Bedrooms:
2
- Bathrooms:
1
- Directions and opening times
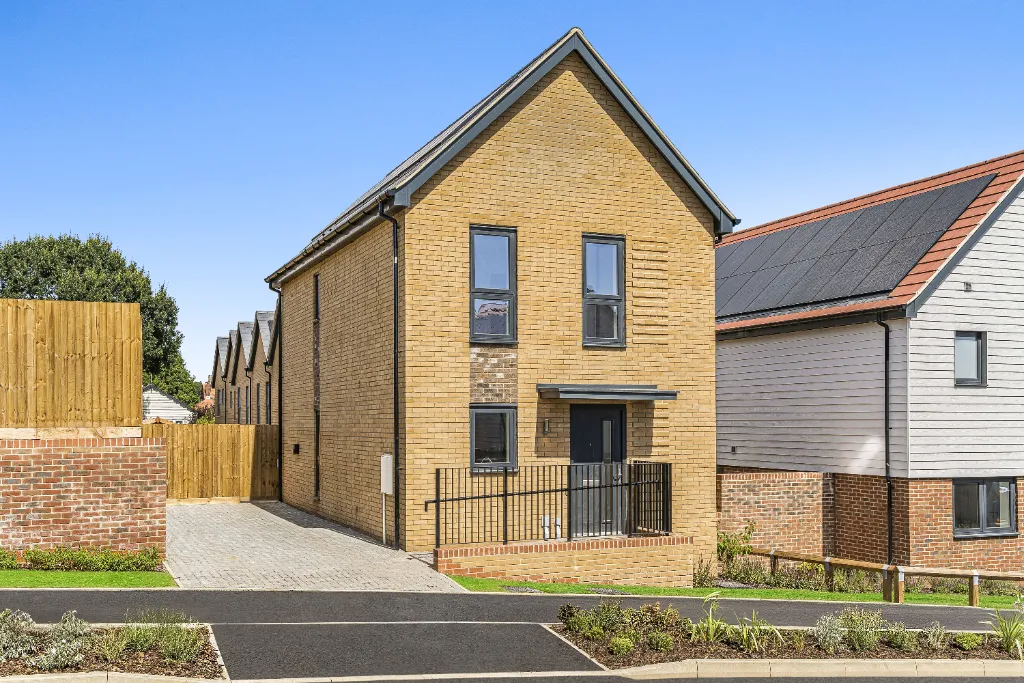
Created for Living
Plot 35, The Flitch is a detached two-bedroom home designed with spacious open-plan living and two double bedrooms and includes two allocated parking spaces.
Approx. 900 sq ft. Plot 35 features an open plan kitchen/dining/living room and two spacious double bedrooms, with the principal bedroom including a fitted wardrobe.
The kitchen has been designed and fitted with integrated appliances, Caesarstone worktops, and matt finish shaker-style units with soft close doors and drawers. Flooring is also included throughout with Amtico flooring to the downstairs and carpets to the stairs, bedrooms, and landing, with underfloor heating to ground floor and radiators to upper floor.
Outside you'll find a private turfed garden and garden shed for all outdoor storage needs! Plus, driveway for two cars with an electric car charging point.
Zero Bills™ with Octopus Energy*
Through Octopus' industry-leading technology and our expertise as housebuilders, we are pioneering a future where sustainable living becomes the norm, with cutting-edge low-carbon technology, delivering energy-efficient homes, with no energy bills for at least five years guaranteed**. It's made possible through a combination of low-carbon devices - solar panels, battery, and a heat pump - all optimised by Octopus tech to keep you warm at no cost.
Hollymead Square
Set within the thriving community of Newport, Essex, enjoy a lifestyle close to the outdoors with the countryside on your doorstep, and popular neighbouring areas such as Saffron Walden, Cambridge & Bishops Stortford a short drive away.
Newport Station sits within walking distance of our homes and offers convenient connections to both London and Cambridge, making it an essential link for commuters and travelers alike. Meanwhile, access everyday conveniences with ease along the high street.
**Zero Bills, Limits, exclusions, and terms & conditions apply. Speak to our sales team for further information. Internal photography and garden represent The Hatfield Show Home. Street scene represents the green open space at Hollymead Square.
- Tenure:
- Freehold
- Service charge:
- £165.00
- Council tax band:
- TBC
Features
Fully-fitted kitchen with integrated appliances
Amtico flooring to ground floor and carpets to stairs, landing & bedrooms
Two double bedrooms with principal bedroom featuring a fitted wardrobe
Heated chrome towel rail to bathroom
Driveway for two cars
Electric car charging point available
10 year NHBC warranty
6-minute walk to Newport station, with direct links to Central London in just over an hour
- Tenure:
- Freehold
- Service charge:
- £165.00
- :
- Council tax band:
- TBC
- :
Kitchen
- Matt finish shaker-style units with soft close doors and drawers
- Caesarstone worktop with matching upstand and splashback behind hob (where applicable)
- Induction hob (with built-in extractor where on peninsula)
- Integrated single oven
- Integrated microwave
- Integrated fridge/freezer
- Integrated dishwasher
- Integrated cooker hood
- Integrated washer/dryer (where no utility)
- Stainless steel under mounted sink with brushed steel mixer tap
Kitchen and utility designs and layouts vary; please contact our Sales Executive for further information.
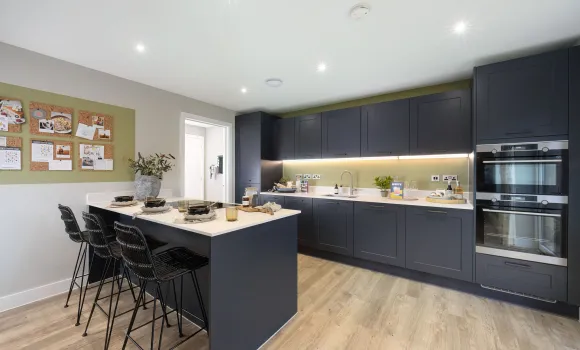
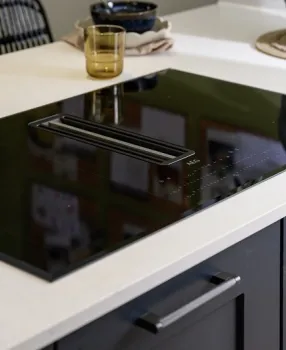
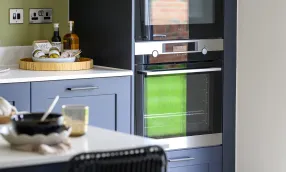
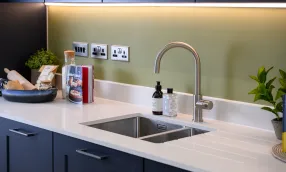
Floor Finishes
- Amtico flooring to entrance hall, WC, kitchen, utility room and all ground floor reception rooms
- Carpet to stairs, landing and bedrooms
- Large format tiles to bathroom and en-suite
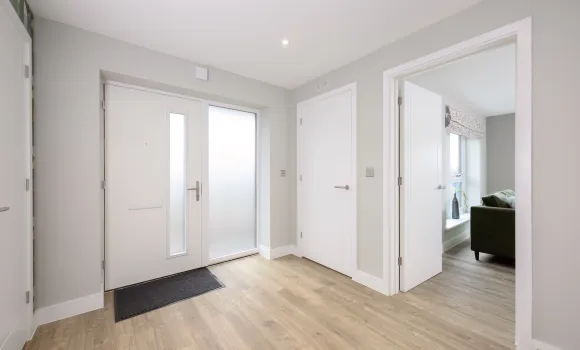
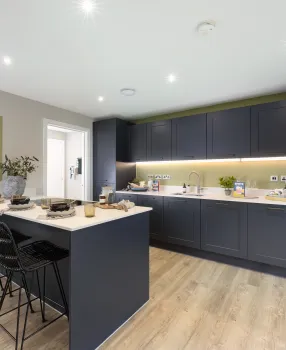
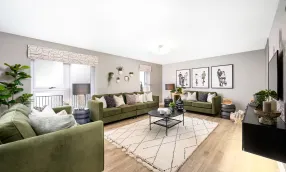
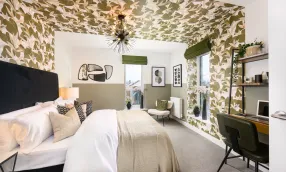
Bathroom & En-suite
Bathroom
- Bath with shower over and glass screen
- Bath panel to match vanity top
- Framed feature mirror with shelf (where layout allows)
- Large format wall and floor tiles
- Heated chrome towel rail
En-suite
- Low profile shower tray with glass shower door
- Framed feature mirror with shelf to match vanity top (where layout allows)
- Large format wall and floor tiles
- Heated chrome towel rail
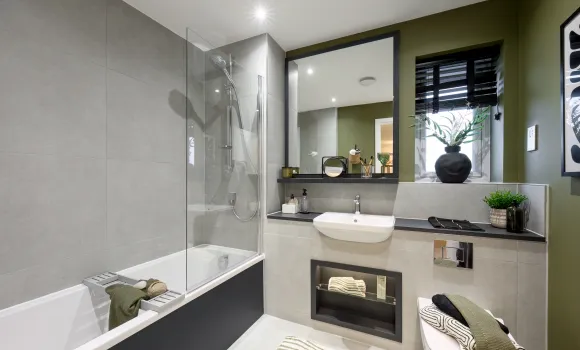
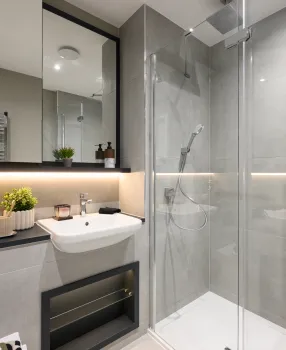
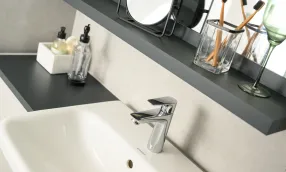
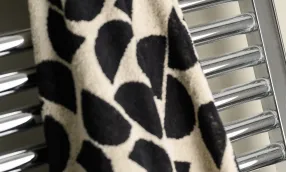
Decorative Finishes
- Timber staircase with carpeted treads and risers
- White painted single panel moulded internal doors with contemporary dual finish ironmongery
- Built-in mirrored wardrobe with sliding doors to principal bedroom, or walk in wardrobe to The Hatfield homes
- Square cut skirting and architrave
- Walls painted in white emulsion
- Smooth ceilings in white emulsion
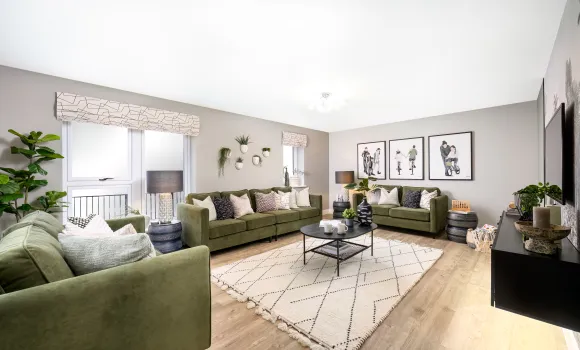
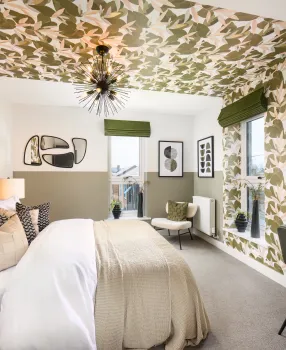
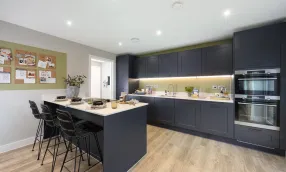
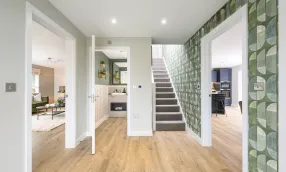
Doors and Windows
- Composite front door with multi-point locking system
- High efficiency double glazed uPVC windows, with matching patio doors or aluminium bifold doors where shown on plan

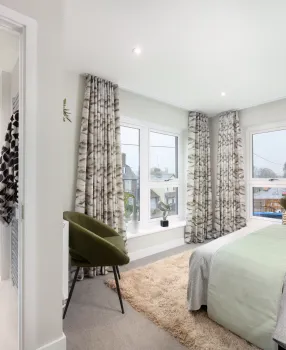
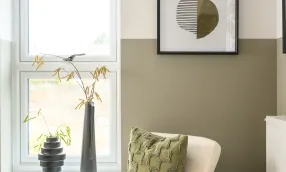
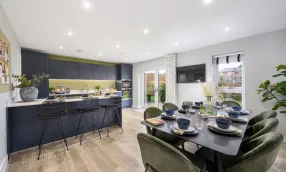
Electrical
- Downlights to entrance hall, open-plan kitchen/dining/living room, utility room, bathroom, en-suite, WC
- Pendant fittings to separate living room, landing and all bedrooms
- LED feature lighting to wall units in kitchen
- Shaver sockets to bathroom and en-suite
- TV, BT and data points to selected locations
- BT & Hyperoptic fibre connection to all properties for customers Sky Q connection
- Hard-wired smoke and heat detectors
- Spur for customer's own installation of security alarm panel
- External lighting to front and rear of property
- Electric car charging point to all plots
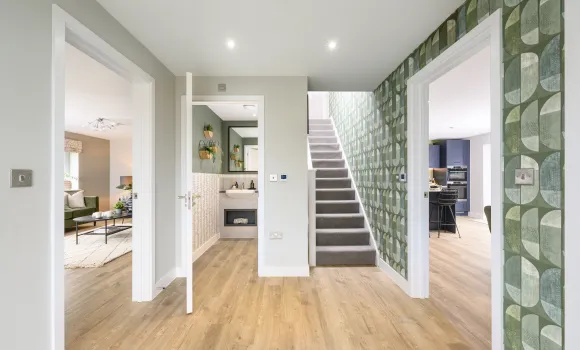
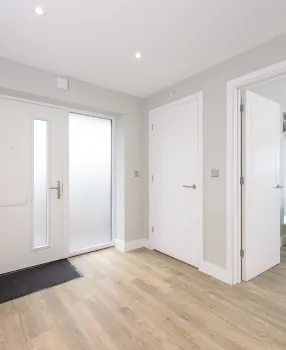
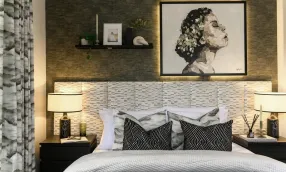

Heating and Water
- Underfloor heating to ground floor, radiators to upper floor
- Heated chrome towel rails to bathroom and en-suite
- Air source heat pump
- Hot water storage tank
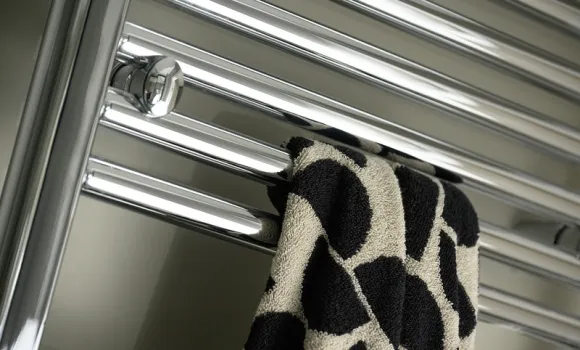
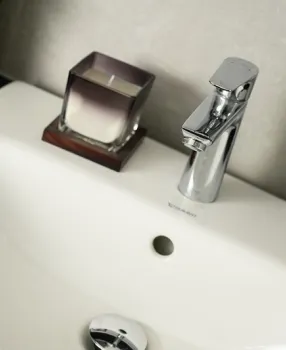
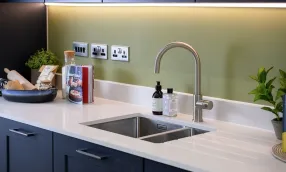

External Finishes
- Landscaping to front garden
- Turf to rear garden
- Paved patios
- External tap
- Garden shed
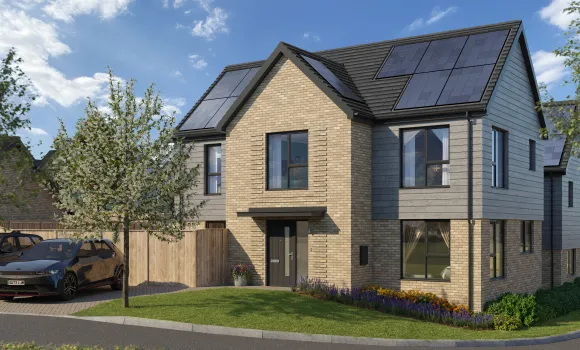
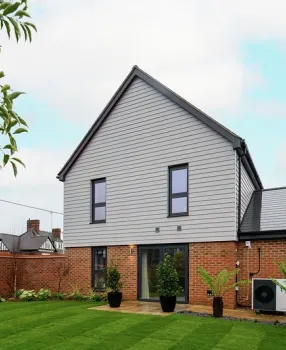
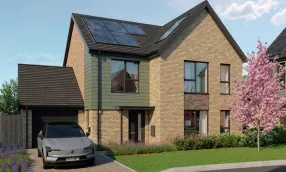
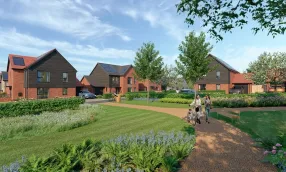
Construction
- Traditionally constructed brick and block outer walls, cavity filled with insulation
- Concrete floor to ground floors with timber to upper floors
- Exterior treatments are a combination of red or buff facing bricks, with wood effect cladding to selected homes, and red or grey roof tiles
- PV panels to all homes
Warranty
- 10 year NHBC warranty
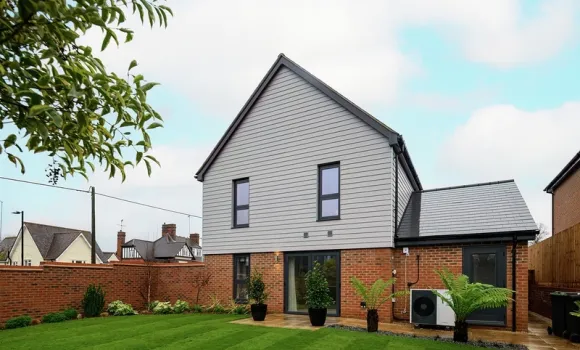
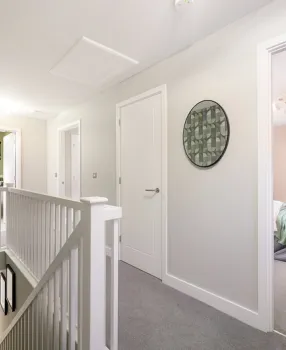
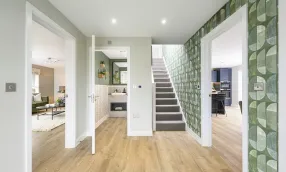
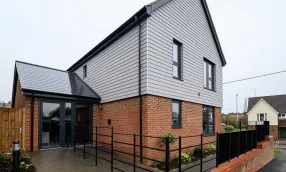
Ways to Buy
What our customers say
When Libby and Jiten Patel purchased their stunning five-bedroom home at The Hill Group’s Marleigh development in Cambridge, they had no idea they were buying more than just a home for their family.
Libby explains: “If we’d known what the community was like at Marleigh, that would have been the number one draw to moving here. We were already sold on Marleigh’s other strengths and having lived in an apartment built by Hill previously; we knew the exceptional quality of the build."

Similar Properties

What 3 Words: ///clear.seducing.unrated

