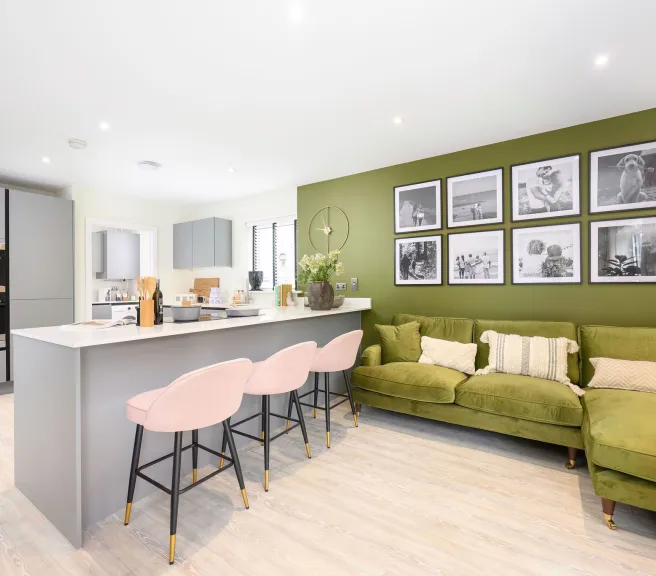Created for Living
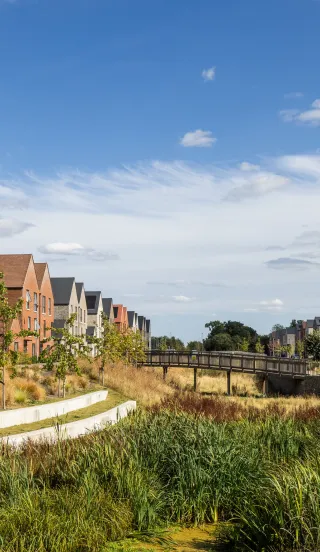
Cambridge, Cambridgeshire, CB5 8AA Directions and opening times


Marleigh Park is an award-winning community offering exceptional homes, amenities, and green spaces. Book a viewing to see why it’s the perfect place to live in Cambridge.
Discover modern homes designed around real lives — for the list-makers, the fashion fanatics, the utterly artistic, and everyone in between. However you live, our homes are designed with flexible layouts that work around your routine, not the other way round, so you can come home to a place that lets you be you.
Our collection of 1 & 2 bedroom apartments are ready to move into, with undercroft parking and a 5% Deposit Boost up to the value of £20,497*
For those looking for more room to grow, our 3, 4 & 5 bedroom houses feature expansive kitchens with fully integrated appliances, designed for both everyday living and entertaining.
*Deposit Boost terms and conditions apply. Up to 5% of purchase price. Not available in conjunction with any other offer. Speak to our sales team for full details.

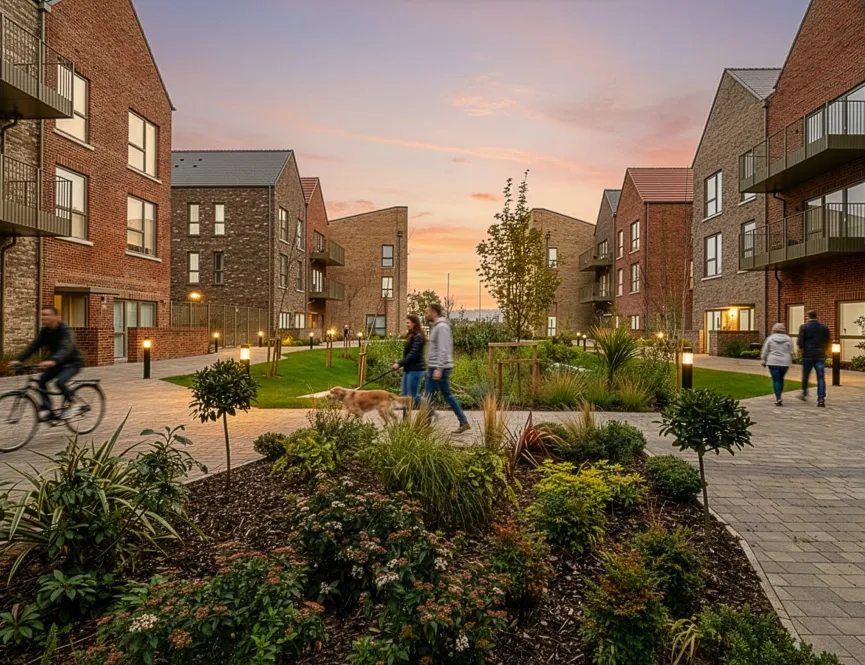
The Marleigh Park community is more than just a collection of apartments and houses. It’s a community with convenient amenities nearby that help to make life easier. In Jubilee Square, you’ll find a Co-Op Supermarket for those last-minute grocery shops and Marleigh Primary Academy, providing accessible childcare right on your doorstep. There’s even an R3FORM Pilates studio, so you can build a fitness regimen that works around your schedule.
Marleigh Park is also just a short walk from some of Cambridge’s most stunning green spaces, including Ditton Meadows and Stourbridge Common. Cambridge North train station is also nearby, or there is a park and ride bus service into Cambridge town centre, helping commuters to travel sustainably.

Kitchen designs and layouts vary; please speak to our Sales Executives for further information
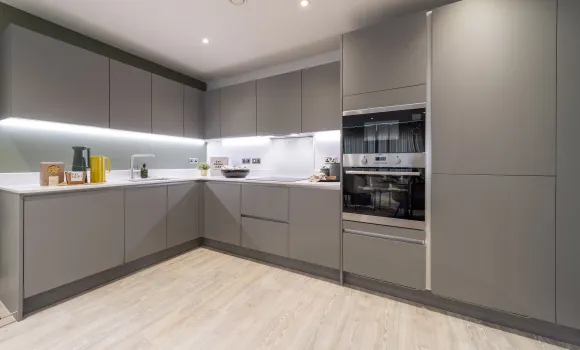
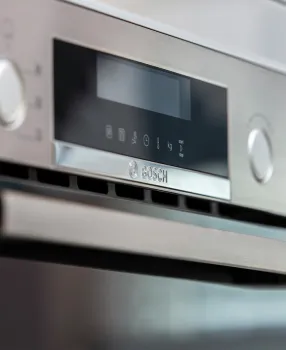
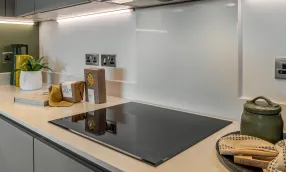
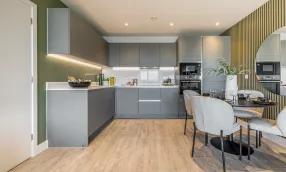
Bathroom
En-suite
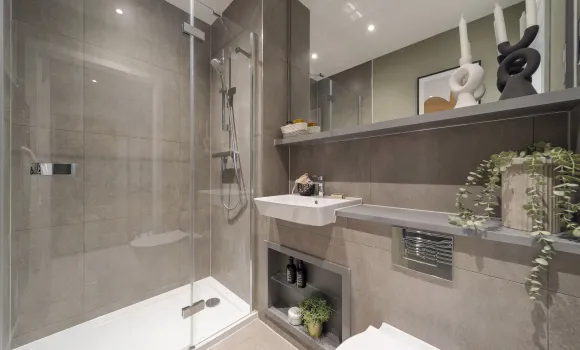
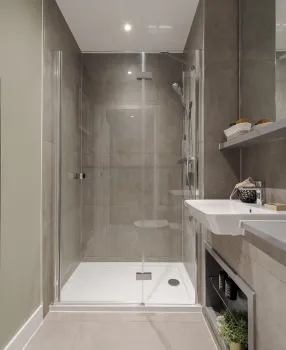
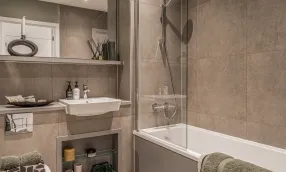
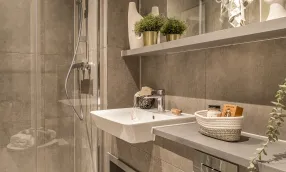
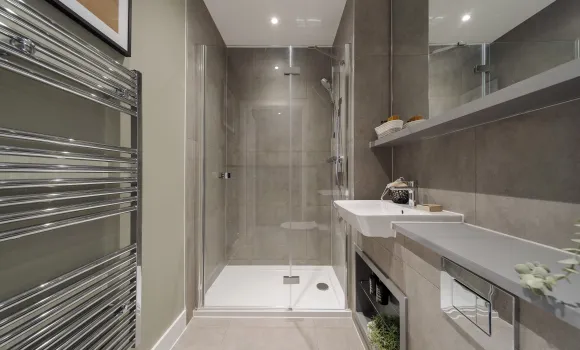
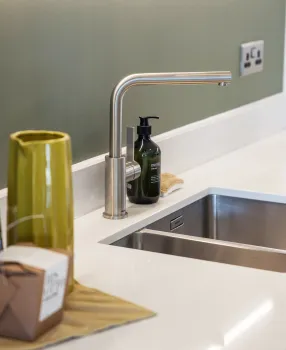
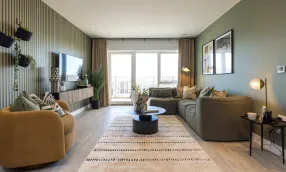
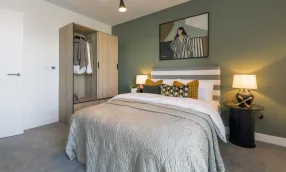
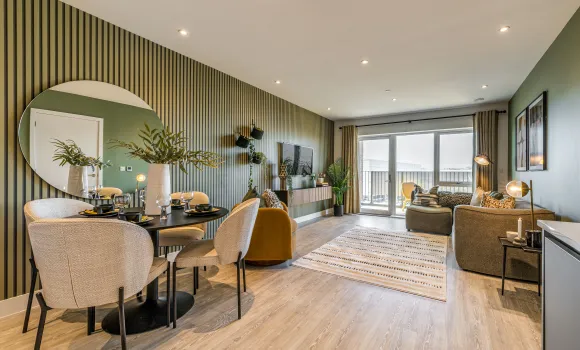
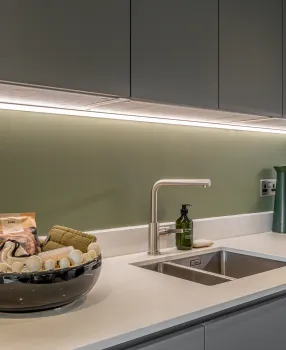
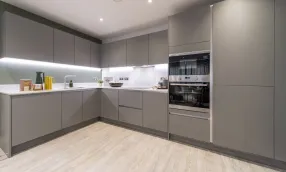
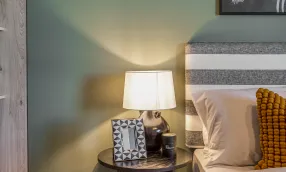
Decorative Finishes
Floor Finishes
External Finishes
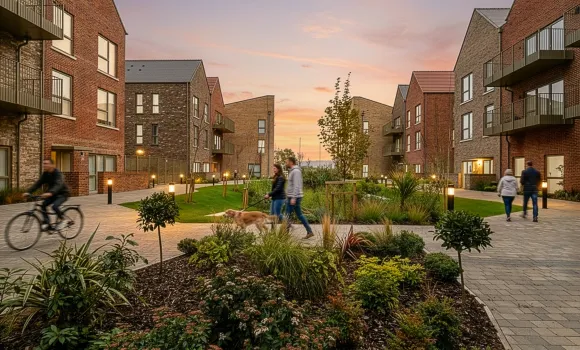
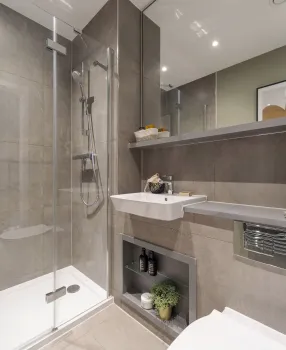
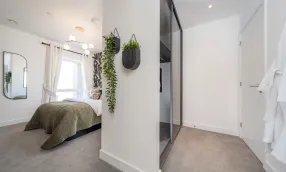
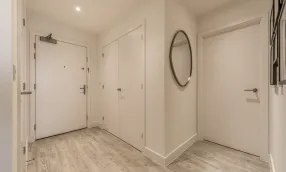
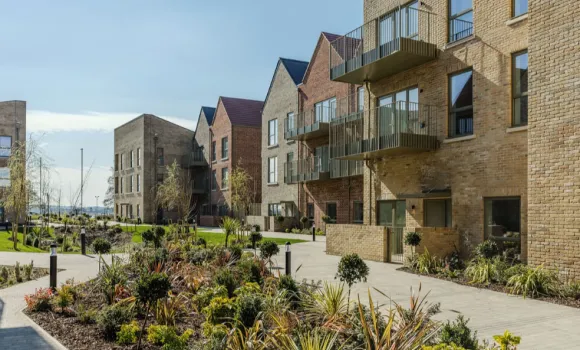
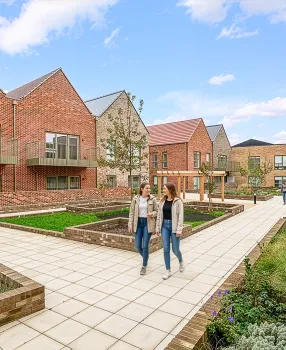
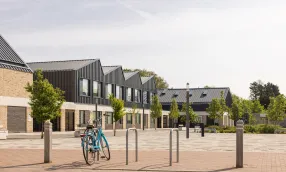
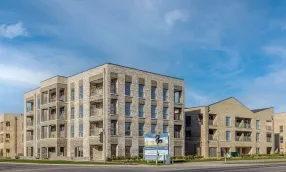
Parking
General
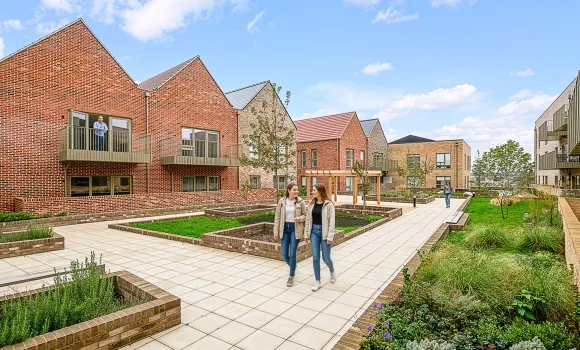
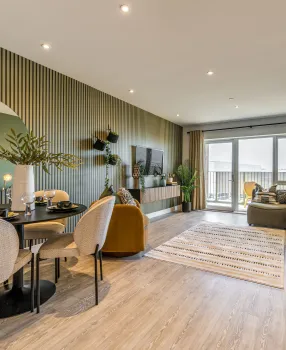
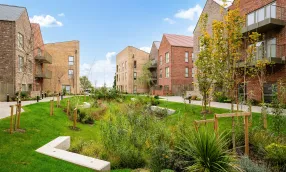

Whether you’re a first-time buyer searching for your perfect home, a growing family needing more space, or an existing homeowner ready to downsize, you can purchase your new home with confidence.
At Hill, we offer a variety of incentives designed to provide tailored support and expert guidance, helping to make your home-moving journey as smooth and stress-free as possible, no matter your circumstances.
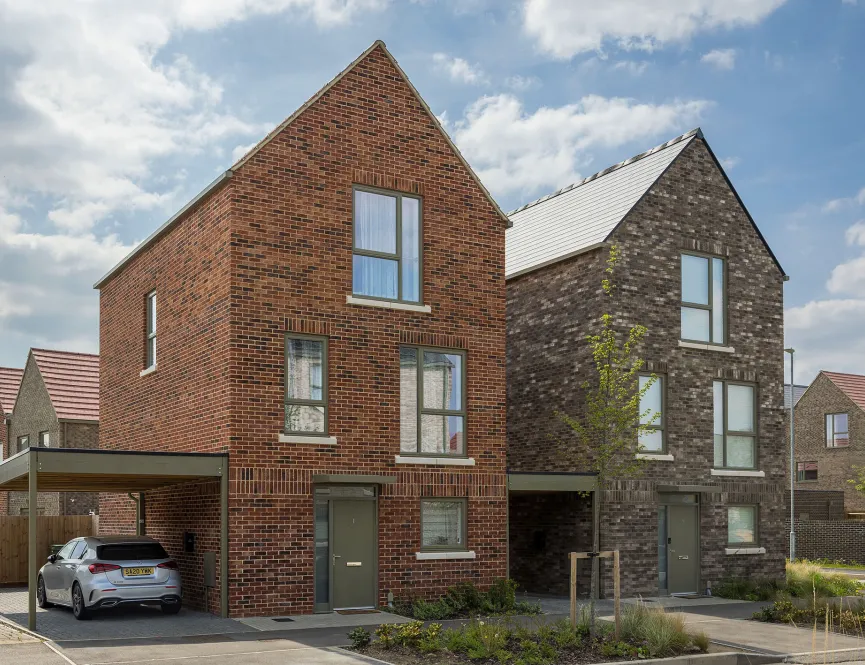
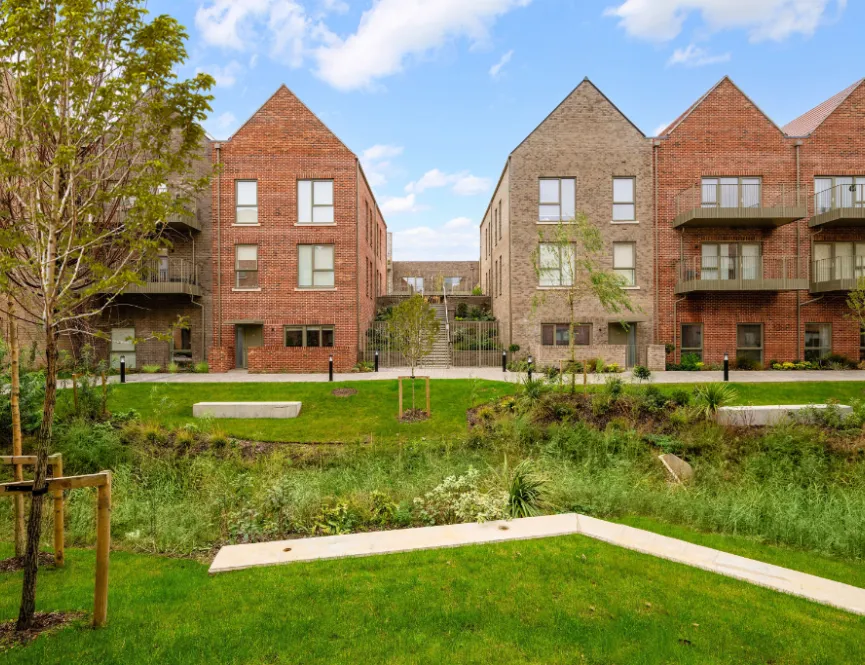
We prioritise environmental preservation and are working to improve the eco-friendly features for this location.
Air source heat pumps have been introduced for renewable energy reasons. These pumps extract heat from outdoor air and transfer it indoors, even in colder temperatures. They are an efficient and eco-friendly way to heat homes by harnessing energy from the surrounding air.
Click below to discover the many reasons why you should buy a Hill home.
We value the feedback of our customers to help us deliver the best possible customer experience. We're confident in the service which we provide and we are proud to share our 4.8 Trust Pilot status, reflecting the level of pride and detail taken for each and every home which we deliver.
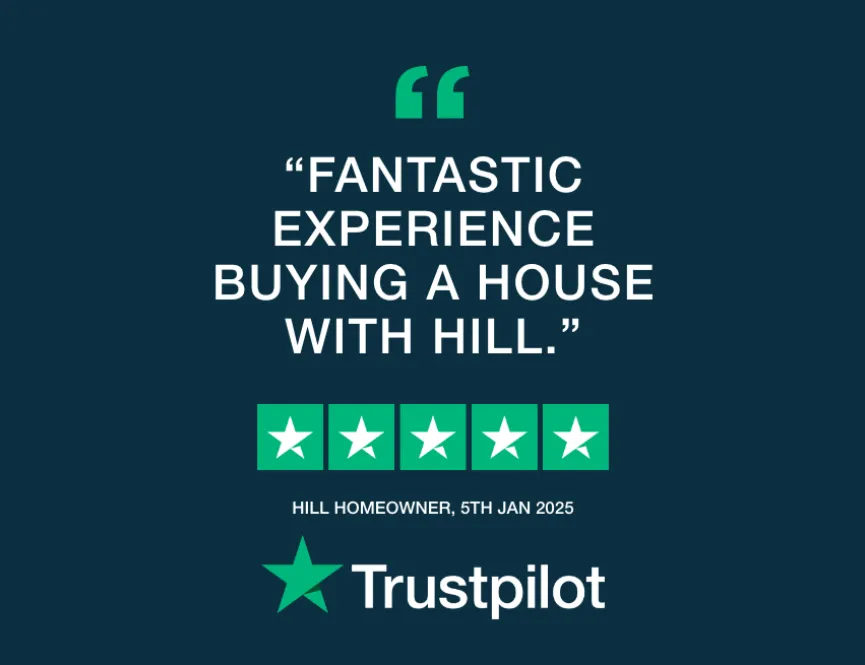

What 3 Words: ///accompany.slurred.claps
