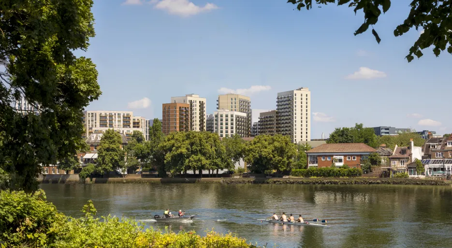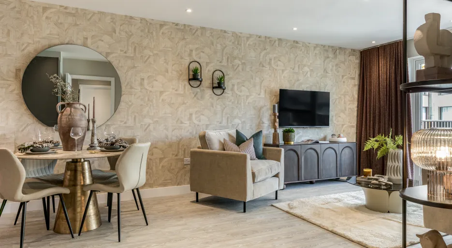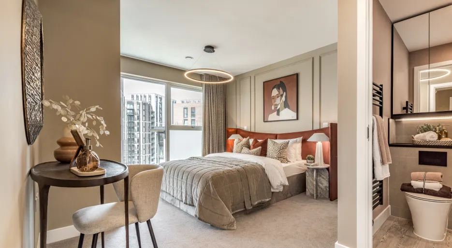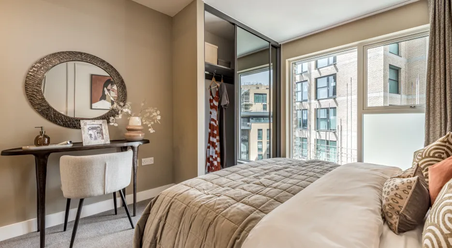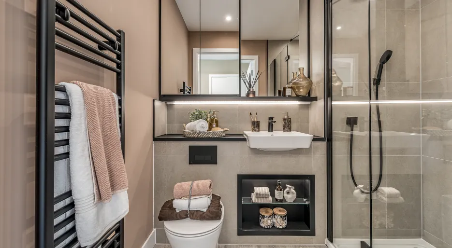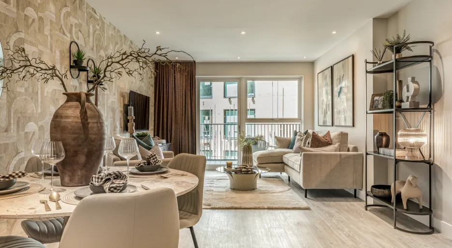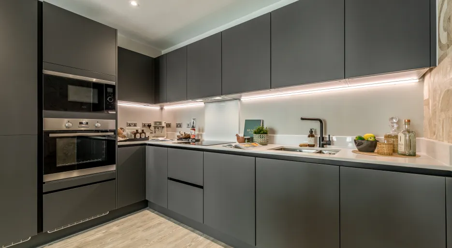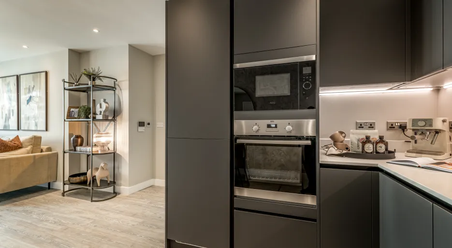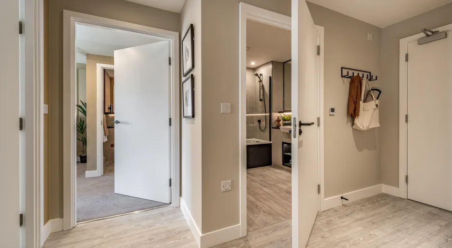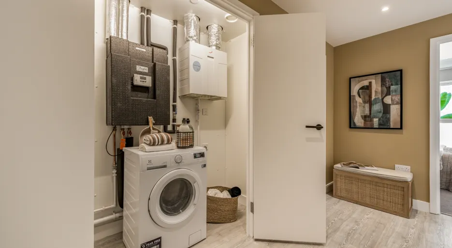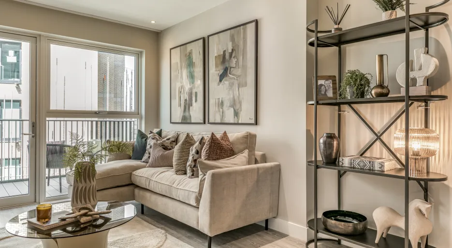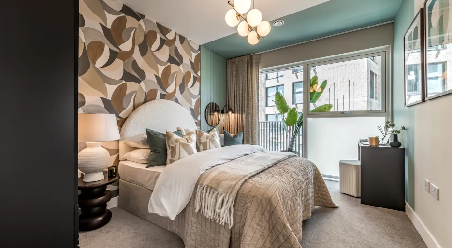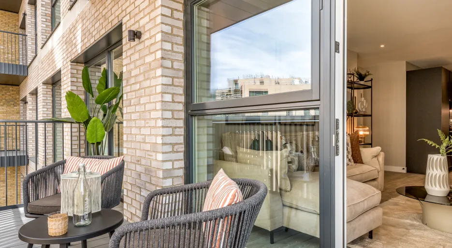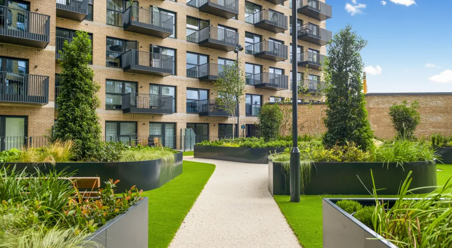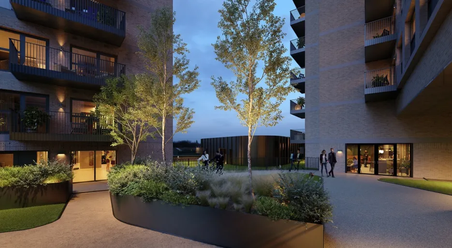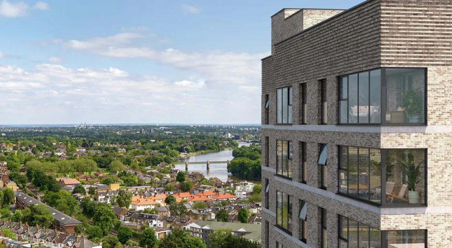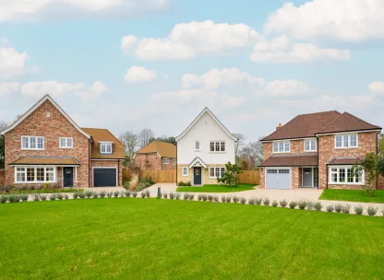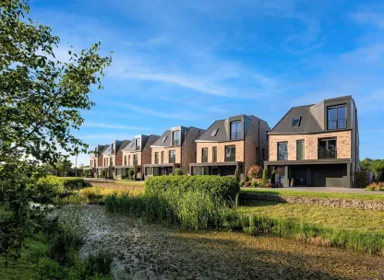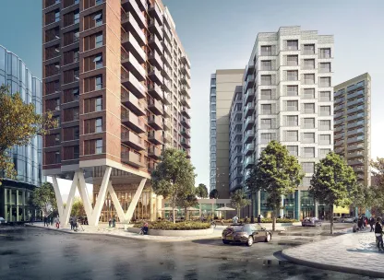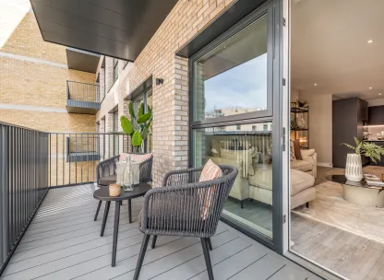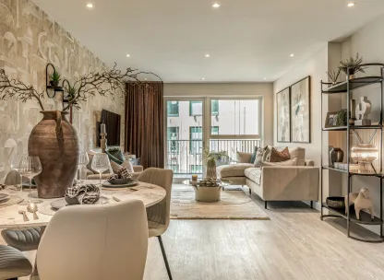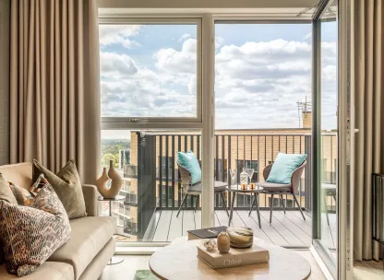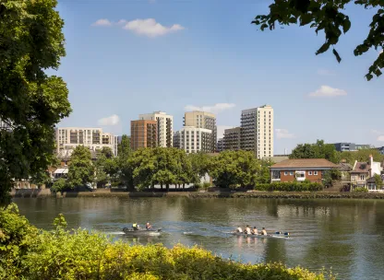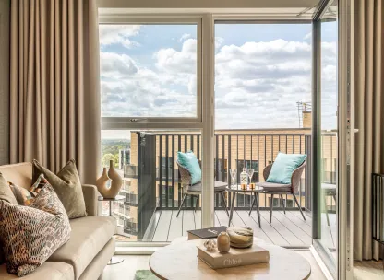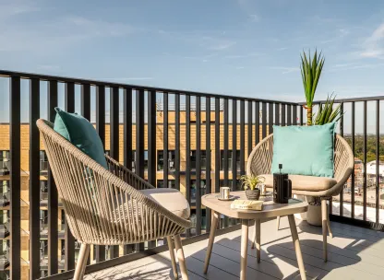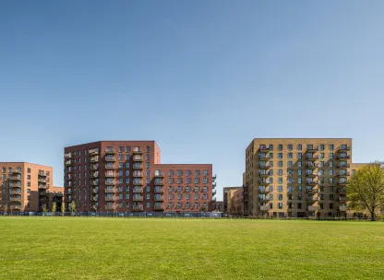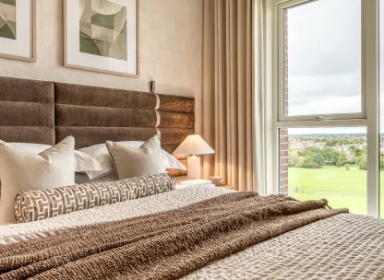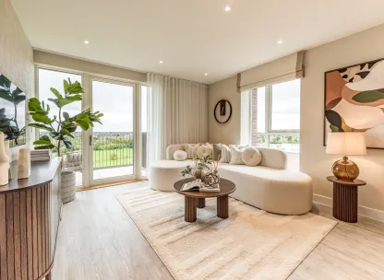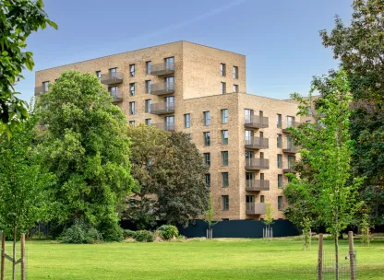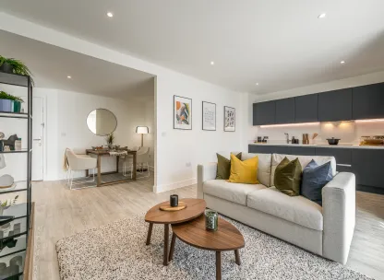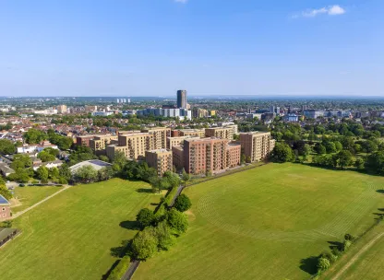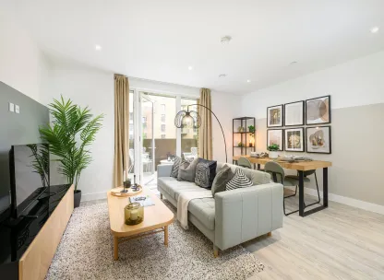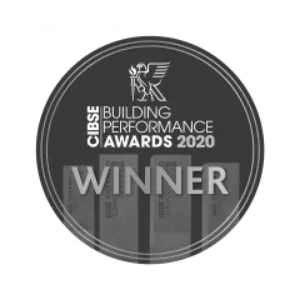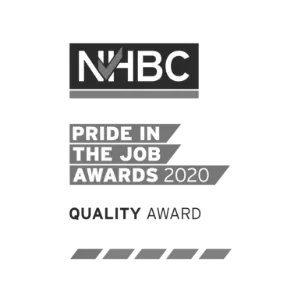Apartment 142 Wren House
Brentford, London, TW8 0EX Directions and opening times
- £640,000
-
2bedrooms
-
2bathrooms
Kew Bridge Rise Apartment 142 - Wren House
- Price:
£640,000
- Bedrooms:
2
- Bathrooms:
2
- Directions and opening times
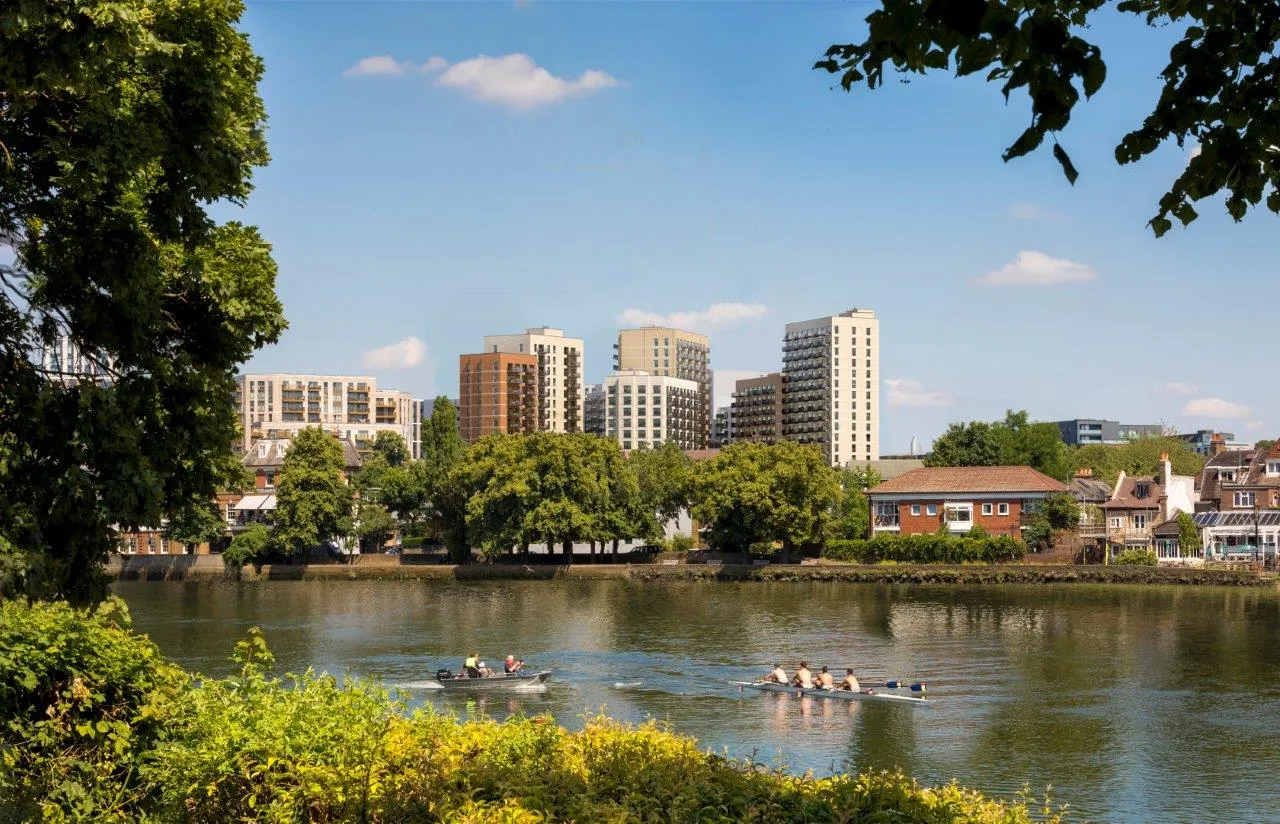
Created for Living
With a host of resident’s amenities and views over the green podium gardens, this 830sqft 8th floor home is also just 2-minutes to Kew Bridge Station.
Sales Suite Address: Capital Interchange way, Brentford, TW8 0EX. Opening Times: Monday, Tuesday, Thursday, Friday, Saturday, 10:00am - 17:30pm. Wednesday 10:00-19:00. Sunday 10:00 - 16:00.
Apartment 142 is a spacious 830sqft 2-bedroom 2-bathroom West-facing home on the 8th floor of Wren House.
Property Highlights
- Spacious open-plan kitchen / dining / living room
- Principal bedroom with bespoke fitted wardrobes and ensuite
- Private balcony with views of the podium gardens
- Ample storage – including a utility cupboard home to a washer dryer
- Underfloor heating
- Enterprise car club available
- 2-minutes to Kew Bridge Station
- 10-minute walk to Gunnersbury Station
- Never miss a parcel with our on-site concierge
- Resident’s coworking space, gym and an on-site nursery
Out and about
Kew Bridge Rise offers everything you need with our exclusive facilities, however within reach of the development itself, the local area boasts excellent amenities, including:
- Kew Gardens
- Chiswick High Road
- Kew Bridge, leading to Kew Green
- The River Thames
- The King’s C of E Primary School
- The Glasshouse
- F45 Chiswick Park
- Syon House
- Kew Retail Park
Cross Kew Bridge and take a stroll down the Thames Path: the perfect vantage point for watching the boats go by. With flower shops, independent bookshops, and cosy restaurants balance city life with a village feel.
Transportation
- Both Kew Bridge Station (2-minute walk) and Gunnersbury Station (10-minute walk) are within walking distance and will get you into London, Chiswick, or Vauxhall easily.
- The M4 is within easy access taking into both Central London and the Middlesex and Surrey countryside easily.
- This development is also a 12-minute drive to Heathrow Airport, making traveling abroad easy and accessible.
Next Steps
Contact our sales team to find out what your life could look like at the award-winning Kew Bridge Rise development.
- Tenure:
- Leasehold
- Service charge:
- £4117.00
- Ground rent:
- £0.00 per year
- Council tax band:
- TBC
Features
Approx. 830sqft
22 minutes to Zone 1 from Kew Bridge Station
Private balcony looking over the podium gardens
Principal bedroom with fitted wardrobe and ensuite
Underfloor heating throughout
Walking distance to riverside shops and cafes
Nearby schools and on-site nursery
A host of resident's amenities including a gym, concierge & coworking space
- Tenure:
- Leasehold
- Service charge:
- £4117.00
- Ground rent:
- £0.00 per year
- Council tax band:
- TBC
- :
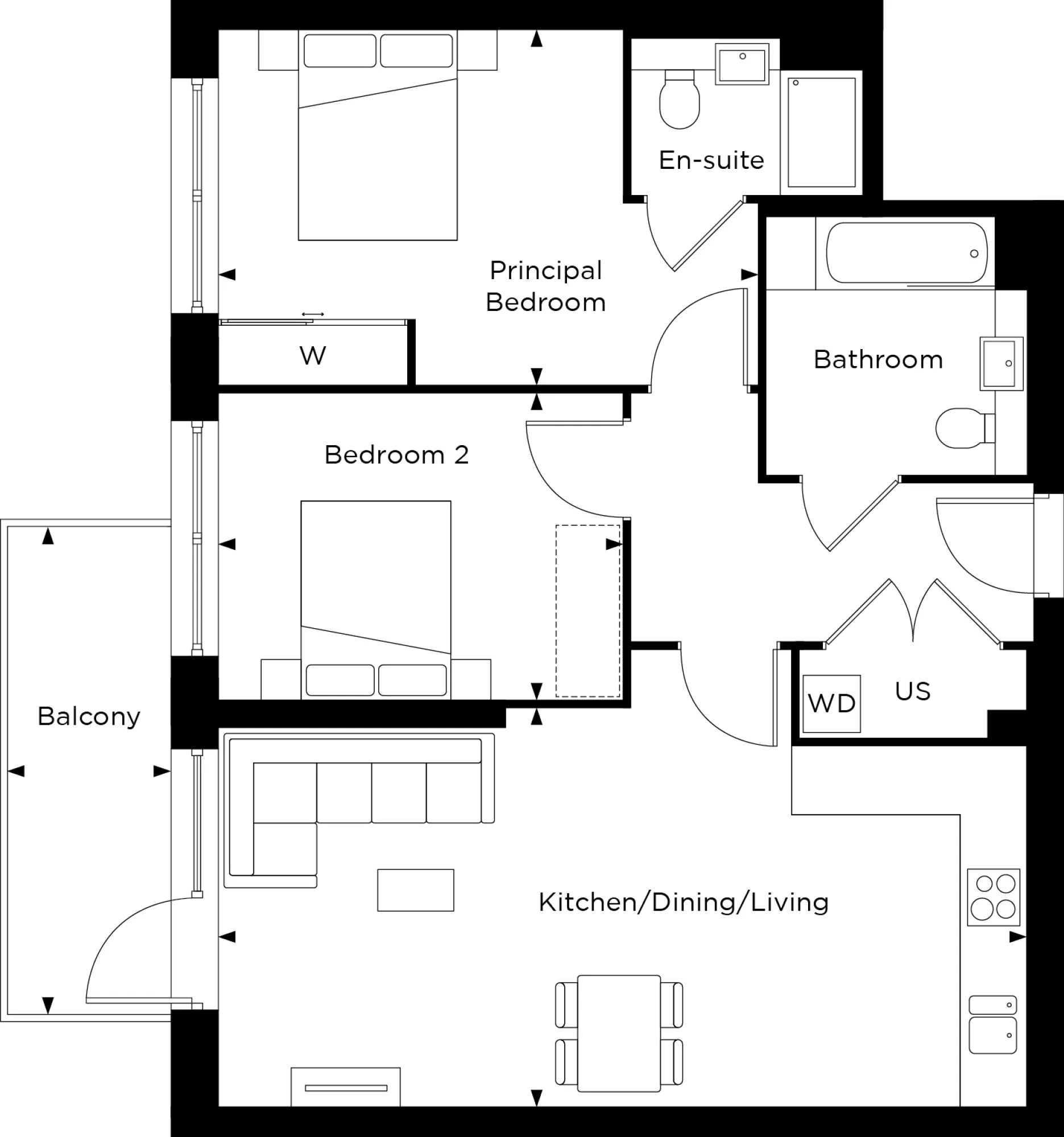
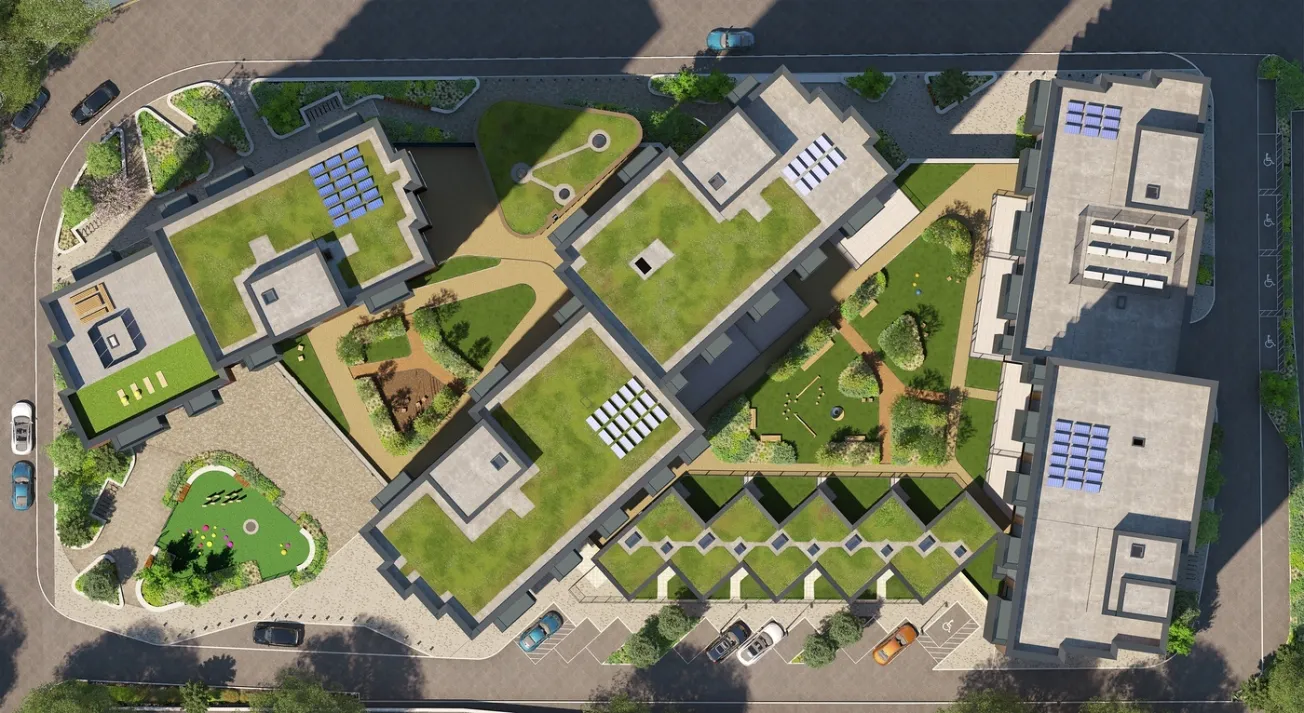
KITCHEN
• Matt finish handleless units with soft close to doors and drawers
• Caesarstone worktop with matching upstand and splashback behind hob
• Induction hob
• Integrated single oven
• Integrated microwave
• Integrated dishwasher
• Integrated fridge/freezer
• Integrated cooker hood
• Stainless steel undermounted sink with contemporary matt black mixer tap
• LED feature lighting to wall units
• Washer/dryer (freestanding in hallway cupboard)
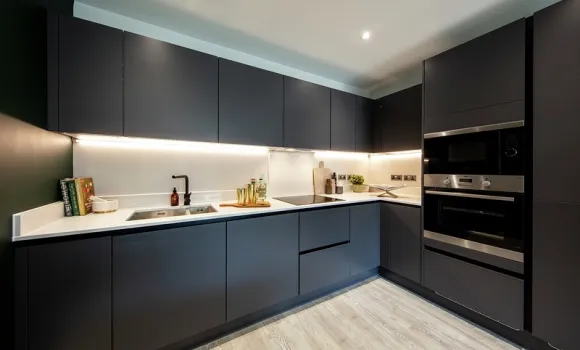
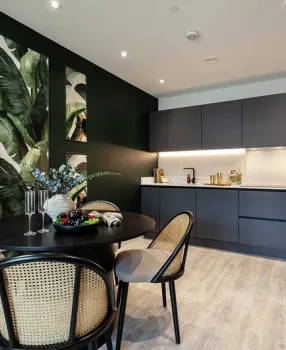
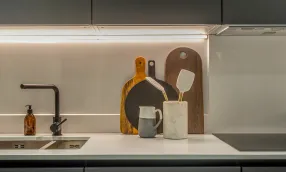
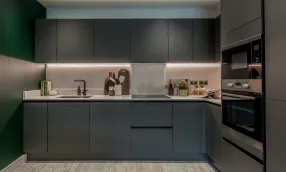
EN-SUITE
• White sanitaryware with contemporary matt black brassware
• Low profile shower tray with glass shower door
• Feature mirror cabinet and shelf with LED lighting
• Large format wall tiles
• Heated black towel rail
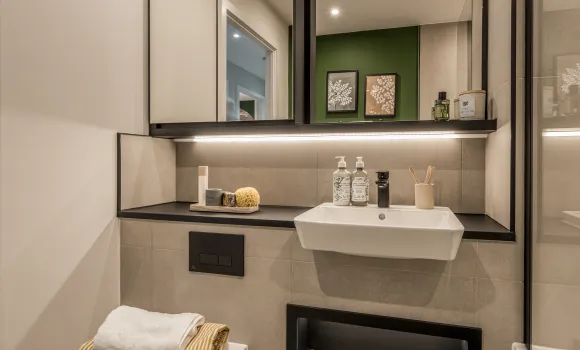
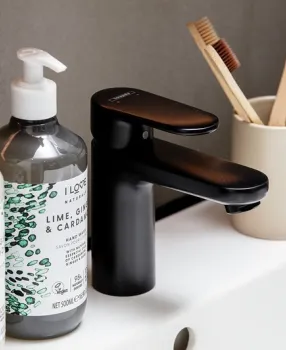
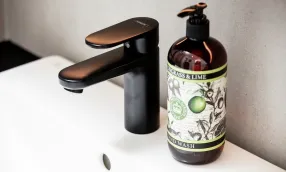
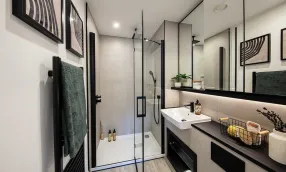
BATHROOM
• White sanitaryware with contemporary matt black brassware
• Bath with shower over and glass screen
• Feature mirror cabinet and shelf with LED lighting
• Bath panel to match vanity tops
• Large format wall tiles
• Heated black towel rail
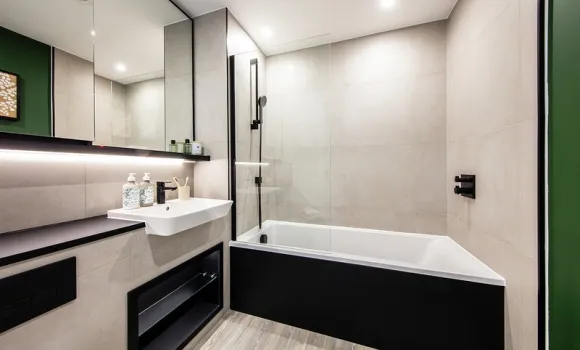

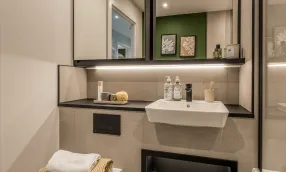

Similar Properties

Get in Touch
One and two bedroom show apartments available to view - book an appointment!

