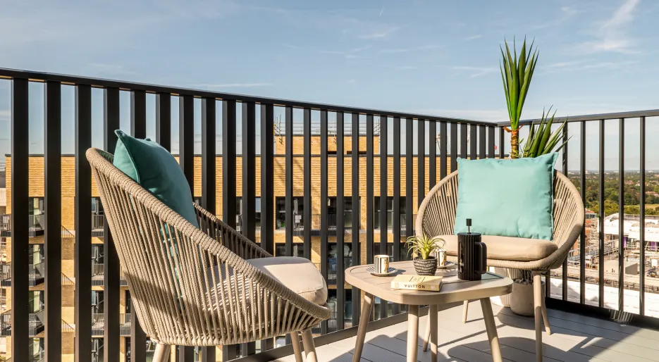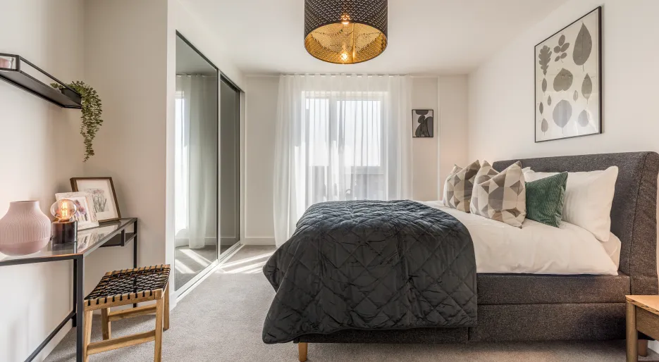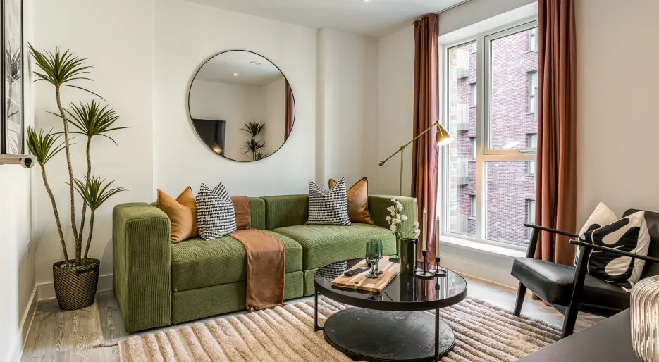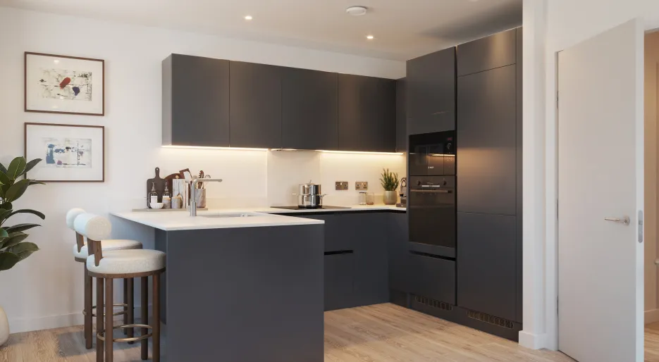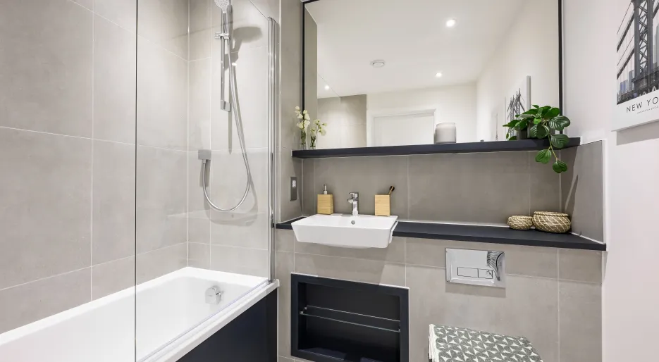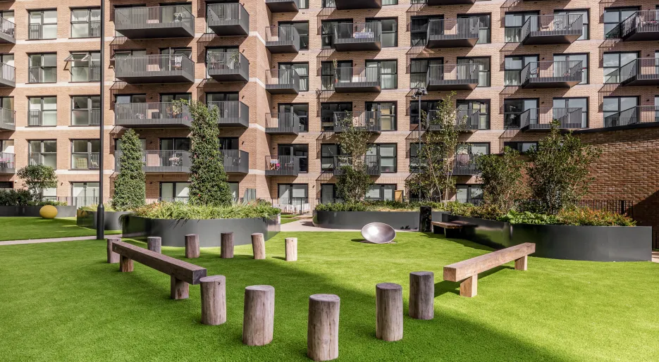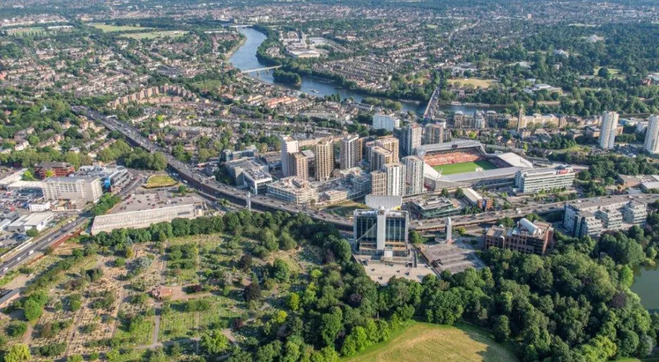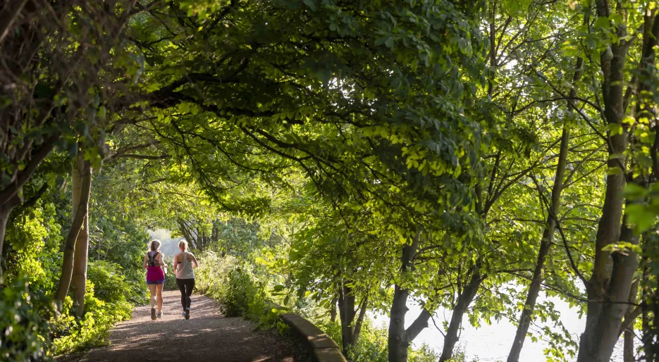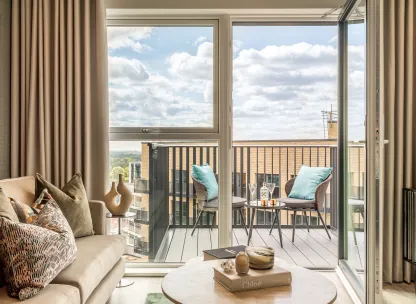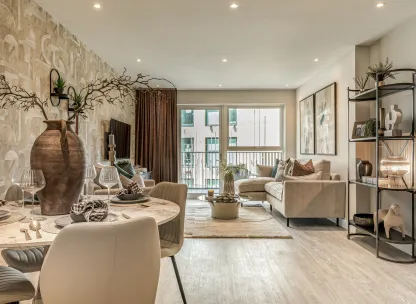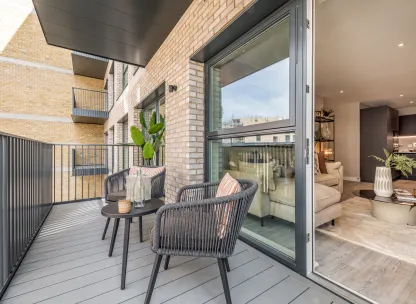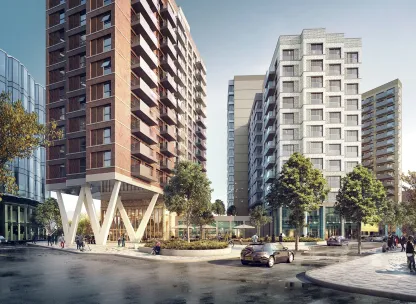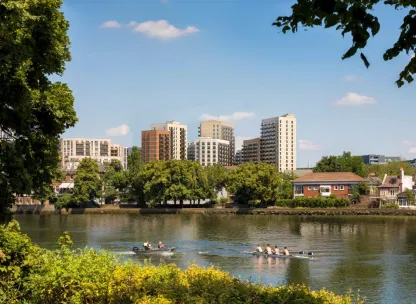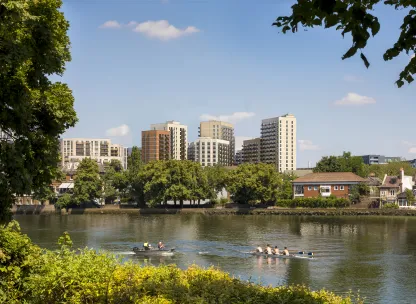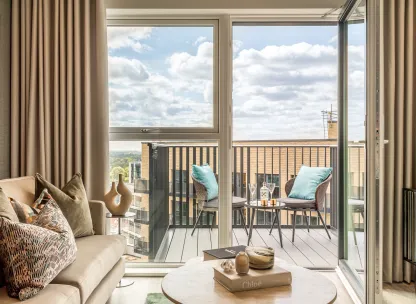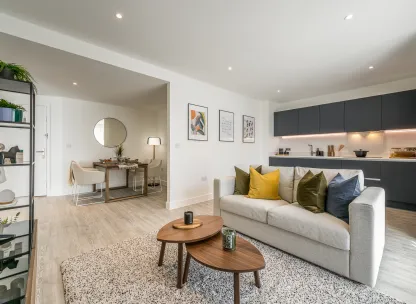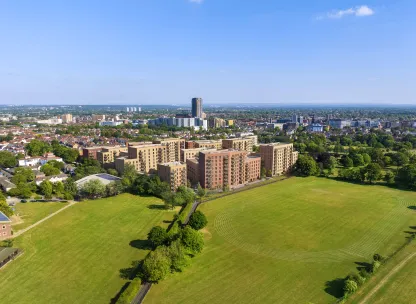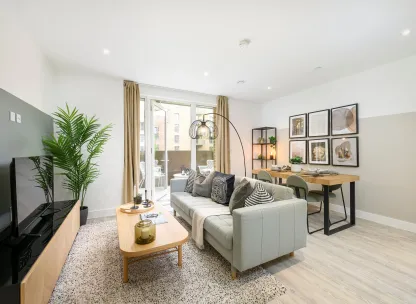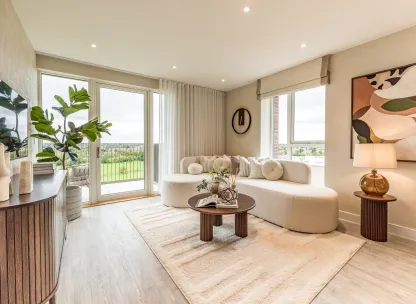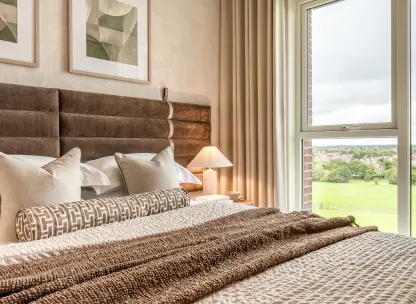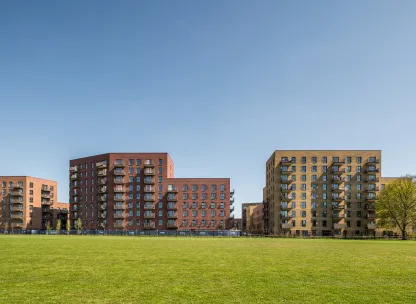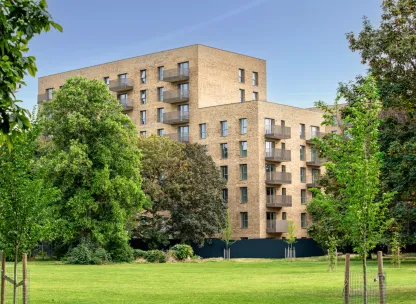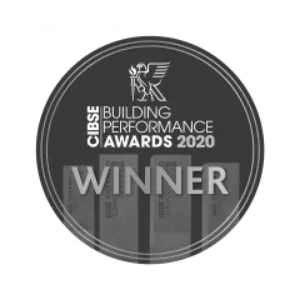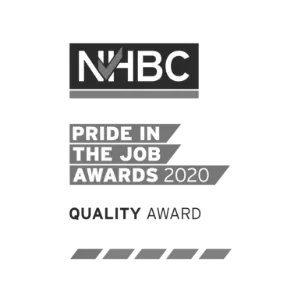Apartment 86 Starling House
Brentford, London, TW8 0EX Directions and opening times
- £445,000
-
1bedroom
-
1bathroom
Kew Bridge Rise Apartment 86 - Starling House
- Price:
£445,000
- Bedrooms:
1
- Bathrooms:
1
- Directions and opening times
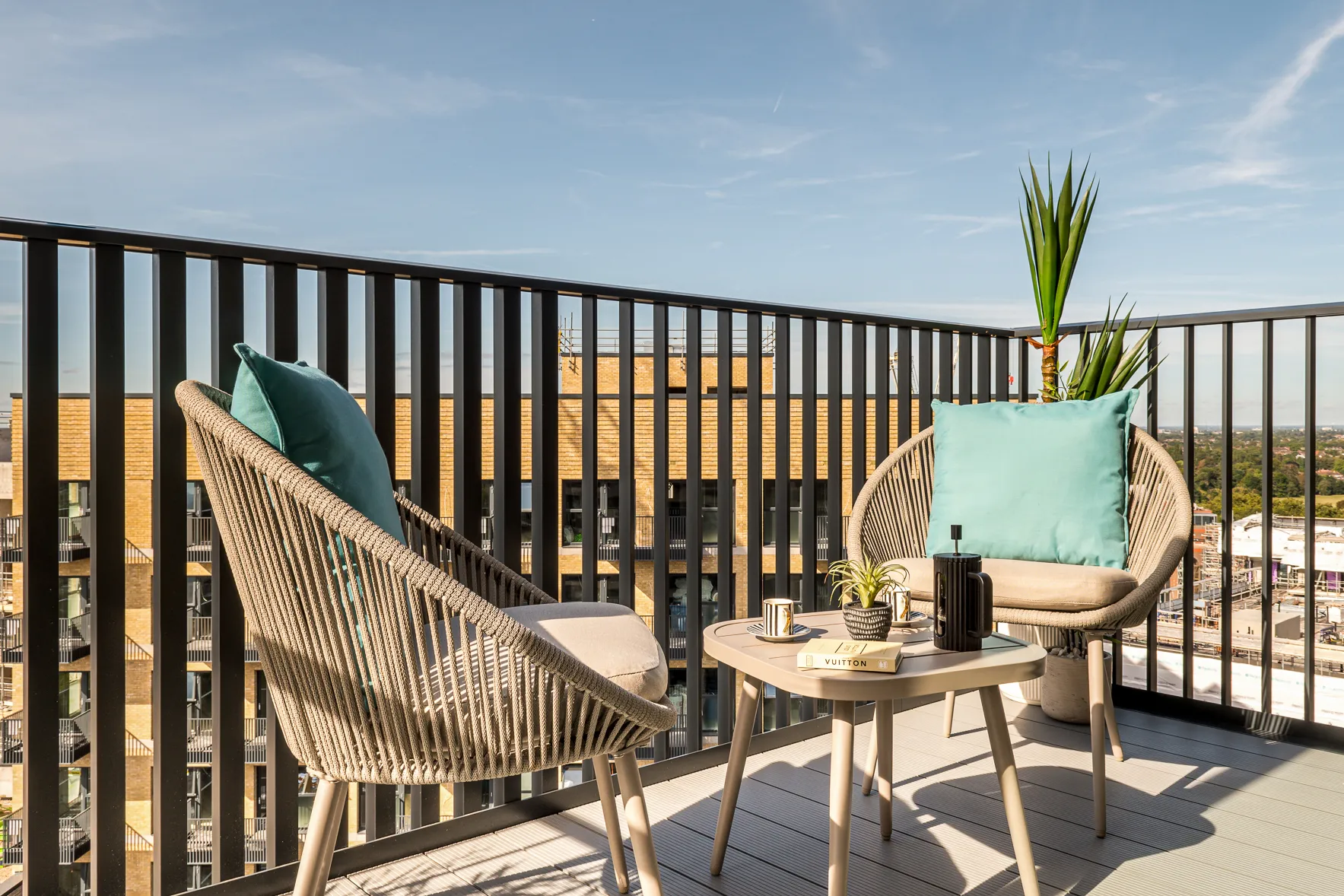
Kew Bridge Rise, 1 Bed show home, balcony
Created for Living
This 435sqft home on the 13th floor of Starling House is a brand-new studio in our latest phase. With views over the river and city skyline while only a 2-minute walk to Kew Bridge Station.
Sales Suite Address: Capital Interchange way, Brentford, TW8 0EX. Opening Times: Monday, Tuesday, Thursday, Friday, Saturday, 10:00am - 17:30pm. Wednesday 10:00-19:00. Sunday 10:00 - 16:00.
Apartment 86 is a spacious 435sqft South-East-facing studio on the 13th floor of Starling House.
Property Highlights
- Spacious open-plan kitchen / dining / living room with breakfast bar
- Latest phase of Kew Bridge Rise
- Bedroom with fitted wardrobes
- Private balcony with beautiful views looking over the river and city skyline
- Ample storage – including a utility cupboard home to a washer dryer
- Underfloor heating
- Enterprise car club available
- 10-minute walk to Gunnersbury Station
- Never miss a parcel with our on-site concierge
- Resident’s coworking space, gym and an on-site nursery
Out and about
Kew Bridge Rise offers everything you need with our exclusive facilities, however within reach of the development itself, the local area boasts excellent amenities, including:
- Kew Gardens
- Chiswick High Road
- Kew Bridge, leading to Kew Green
- The River Thames
- The King’s C of E Primary School
- The Glasshouse
- F45 Chiswick Park
- Syon House
- Kew Retail Park
Cross Kew Bridge and take a stroll down the Thames Path: the perfect vantage point for watching the boats go by. With flower shops, independent bookshops, and cosy restaurants.
Transportation
- Both Kew Bridge Station (2-minute walk) and Gunnersbury Station (10-minute walk) are within walking distance and will get you into London, Chiswick, or Vauxhall easily.
- The M4 is within easy access taking into both Central London and the Middlesex and Surrey countryside easily.
- This development is also a 12-minute drive to Heathrow Airport, making traveling abroad easy and accessible.
Next Steps
Contact our sales team to find out what your life could look like at the award-winning Kew Bridge Rise development.
- Service charge:
- £2084.00
- Council tax band:
- TBC
Features
Private balcony with views looking over the river and city skyline
Approx. 435sqft
2-minutes to Kew Bridge Station
Bedroom with fitted wardrobes
Underfloor heating throughout
Walking distance to riverside shops and cafes
Residents Concierge, Coworking Space, Nursery & Gym
Resident's podium gardens
New release in our final phase at Kew Bridge Rise
- :
- Service charge:
- £2084.00
- :
- Council tax band:
- TBC
- :

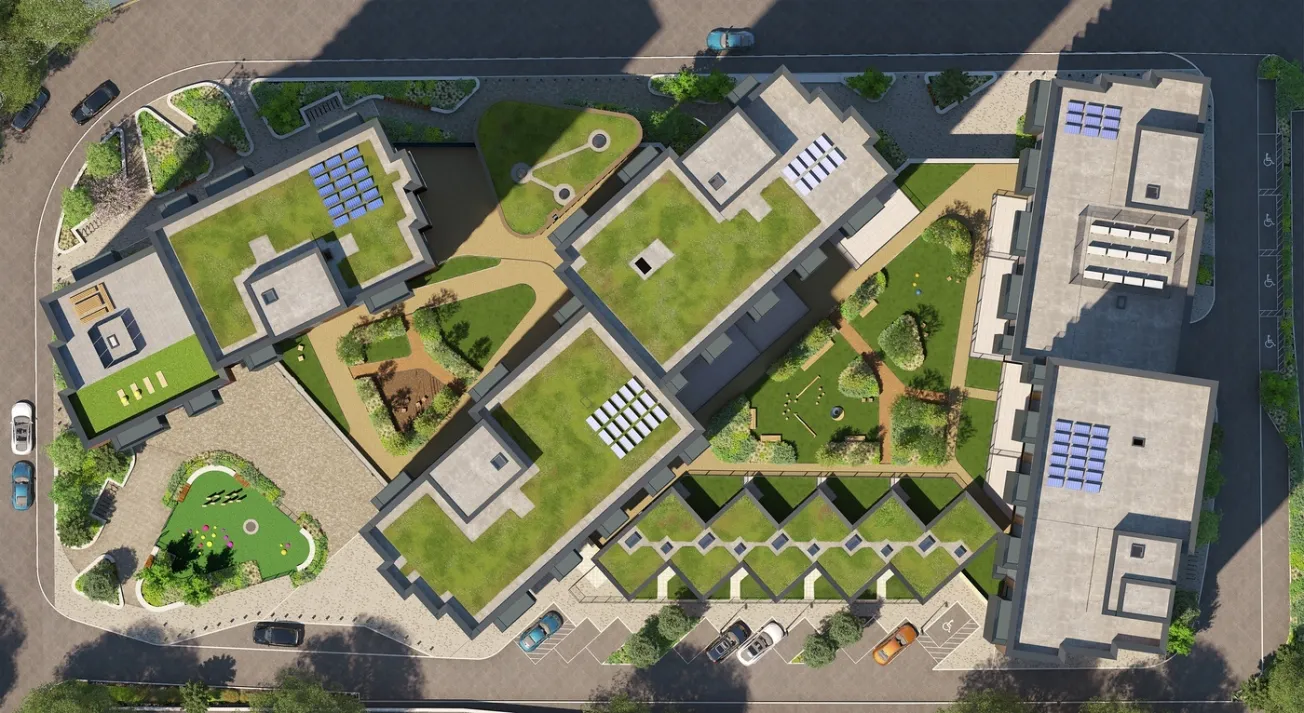
KITCHEN
• Matt finish handleless units with soft close to doors and drawers
• Caesarstone worktop with matching upstand and splashback behind hob
• Induction hob
• Integrated single oven
• Integrated microwave
• Integrated dishwasher
• Integrated fridge/freezer
• Integrated cooker hood
• Stainless steel undermounted sink with contemporary matt black mixer tap
• LED feature lighting to wall units
• Washer/dryer (freestanding in hallway cupboard)
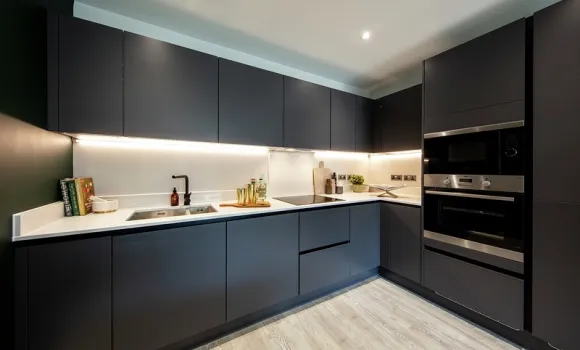
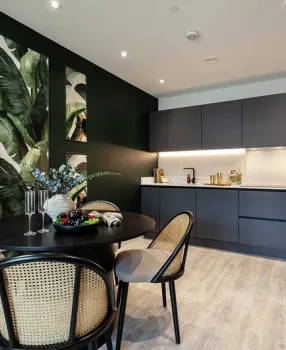
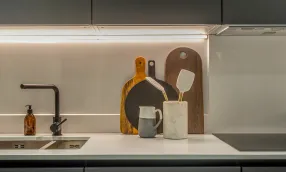
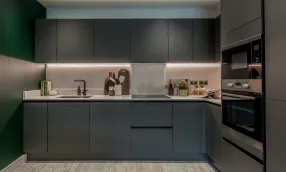
EN-SUITE
• White sanitaryware with contemporary matt black brassware
• Low profile shower tray with glass shower door
• Feature mirror cabinet and shelf with LED lighting
• Large format wall tiles
• Heated black towel rail
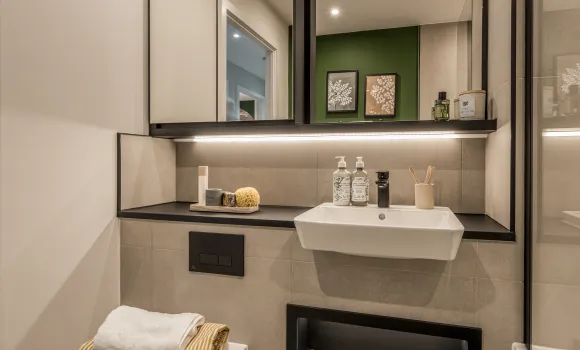
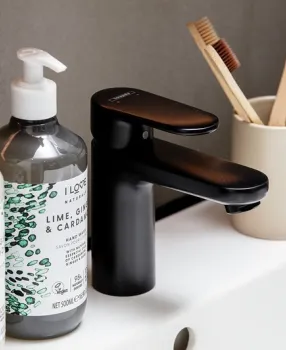
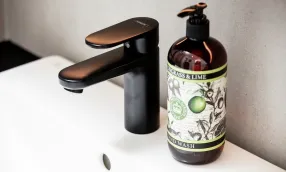
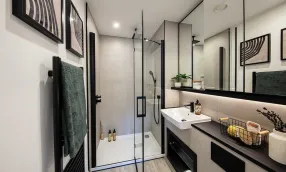
BATHROOM
• White sanitaryware with contemporary matt black brassware
• Bath with shower over and glass screen
• Feature mirror cabinet and shelf with LED lighting
• Bath panel to match vanity tops
• Large format wall tiles
• Heated black towel rail
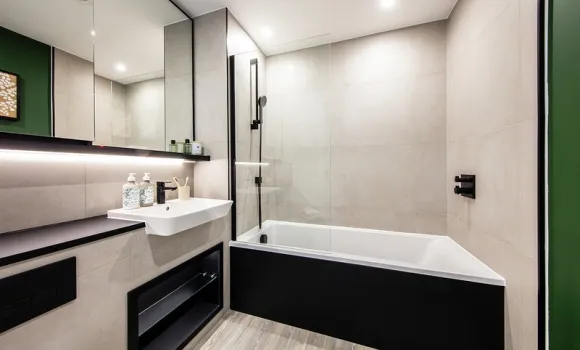

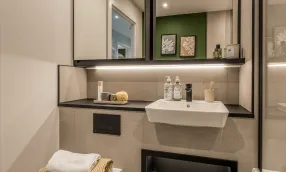

Similar Properties

Get in Touch
One and two bedroom show apartments available to view - book an appointment!

