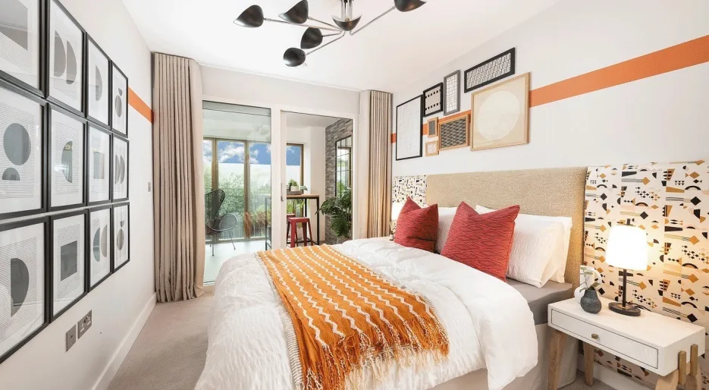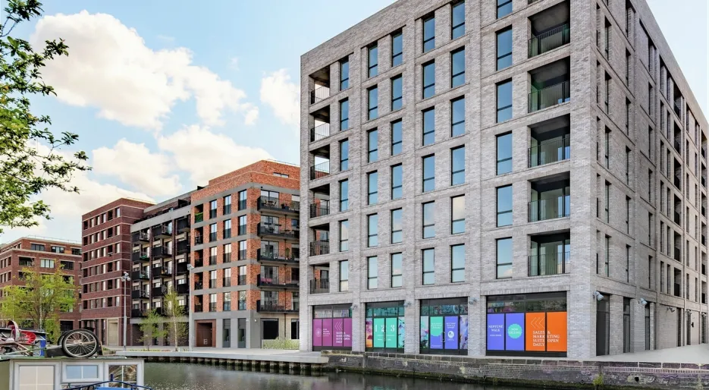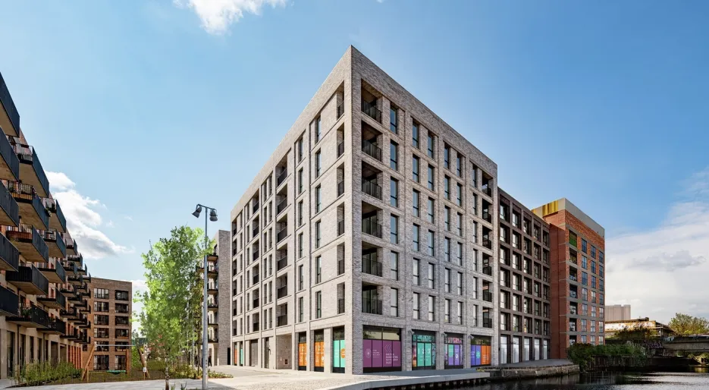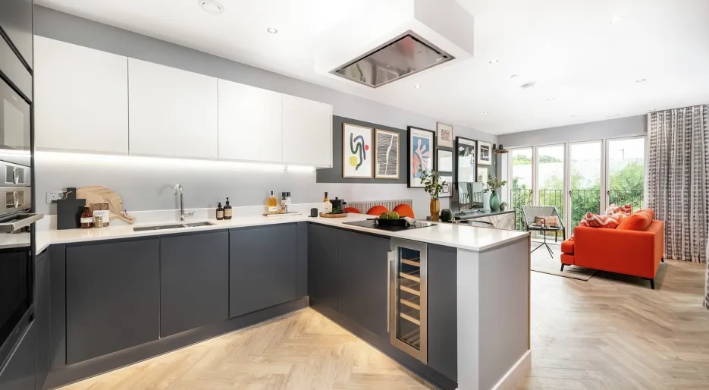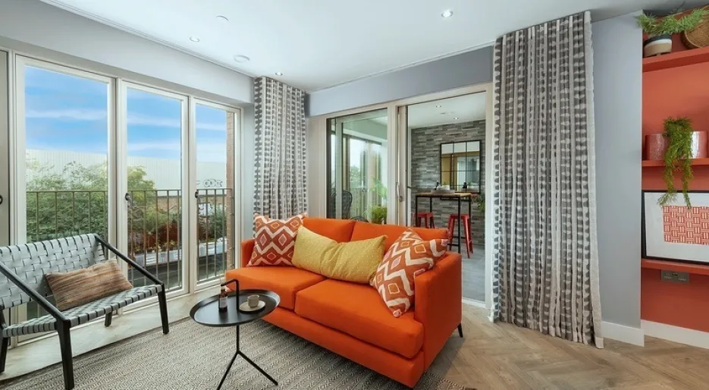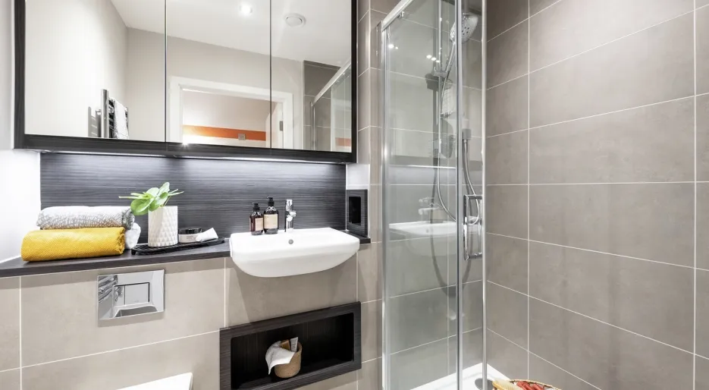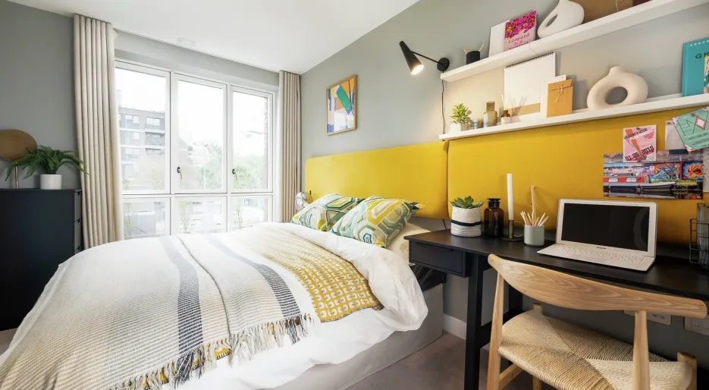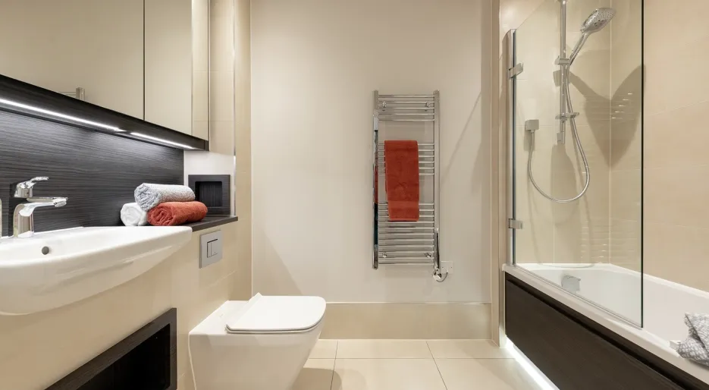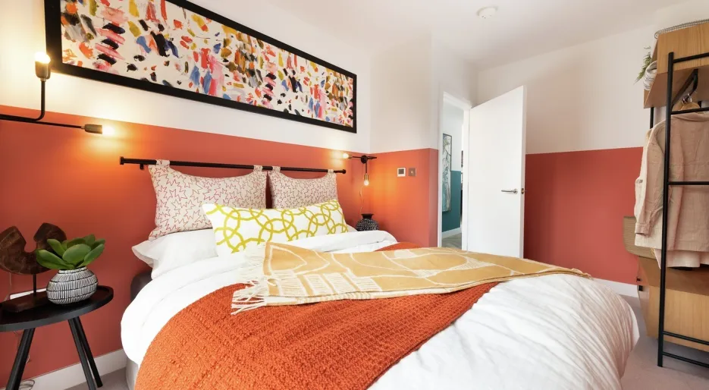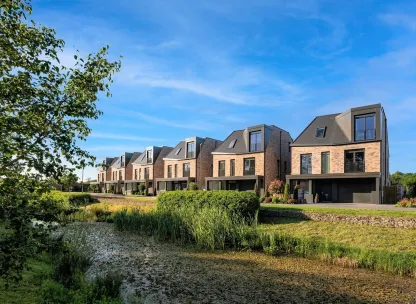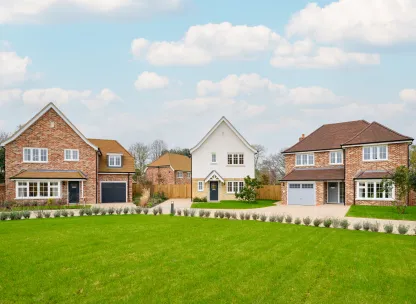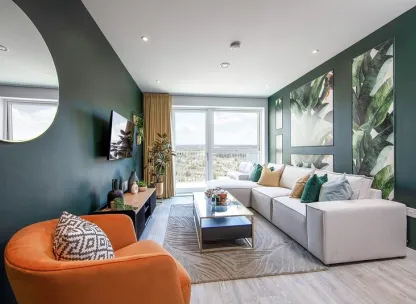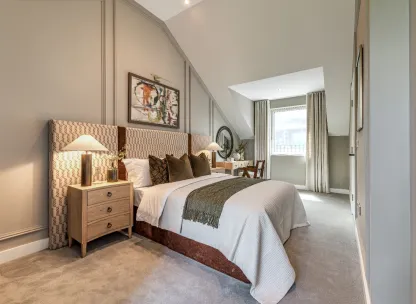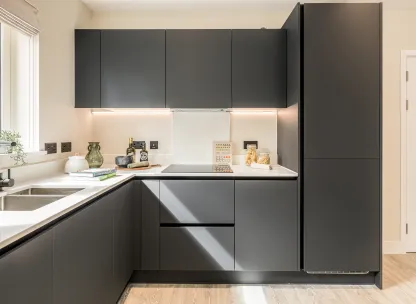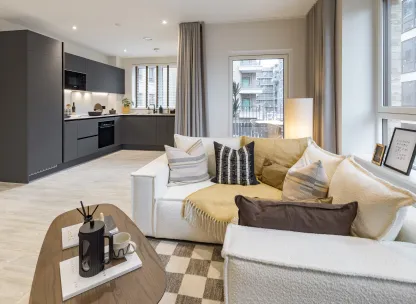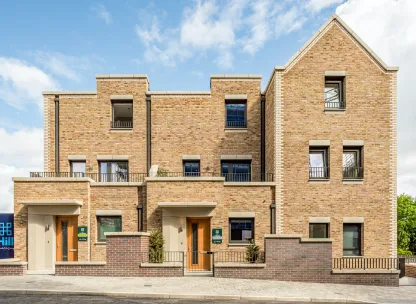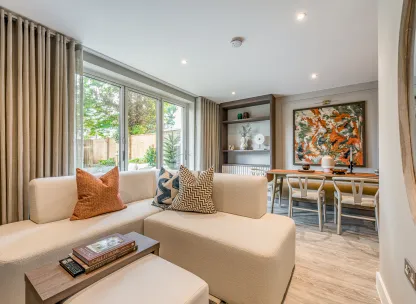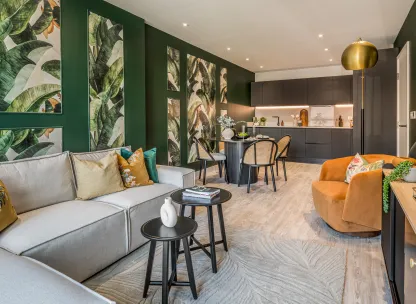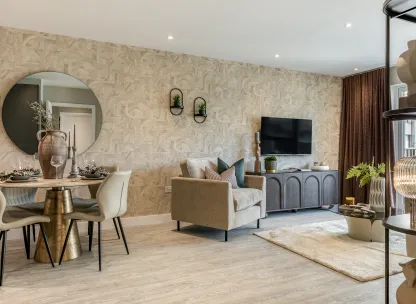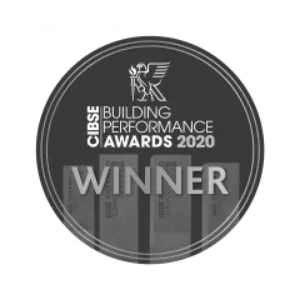Apartment M33 Fish Island Village
Wyke Road, London, E3 2PL Directions and opening times
- £737,500
-
3bedrooms
-
2bathrooms
Fish Island Village Apartment M33
- Price:
£737,500
- Bedrooms:
3
- Bathrooms:
2
- Directions and opening times
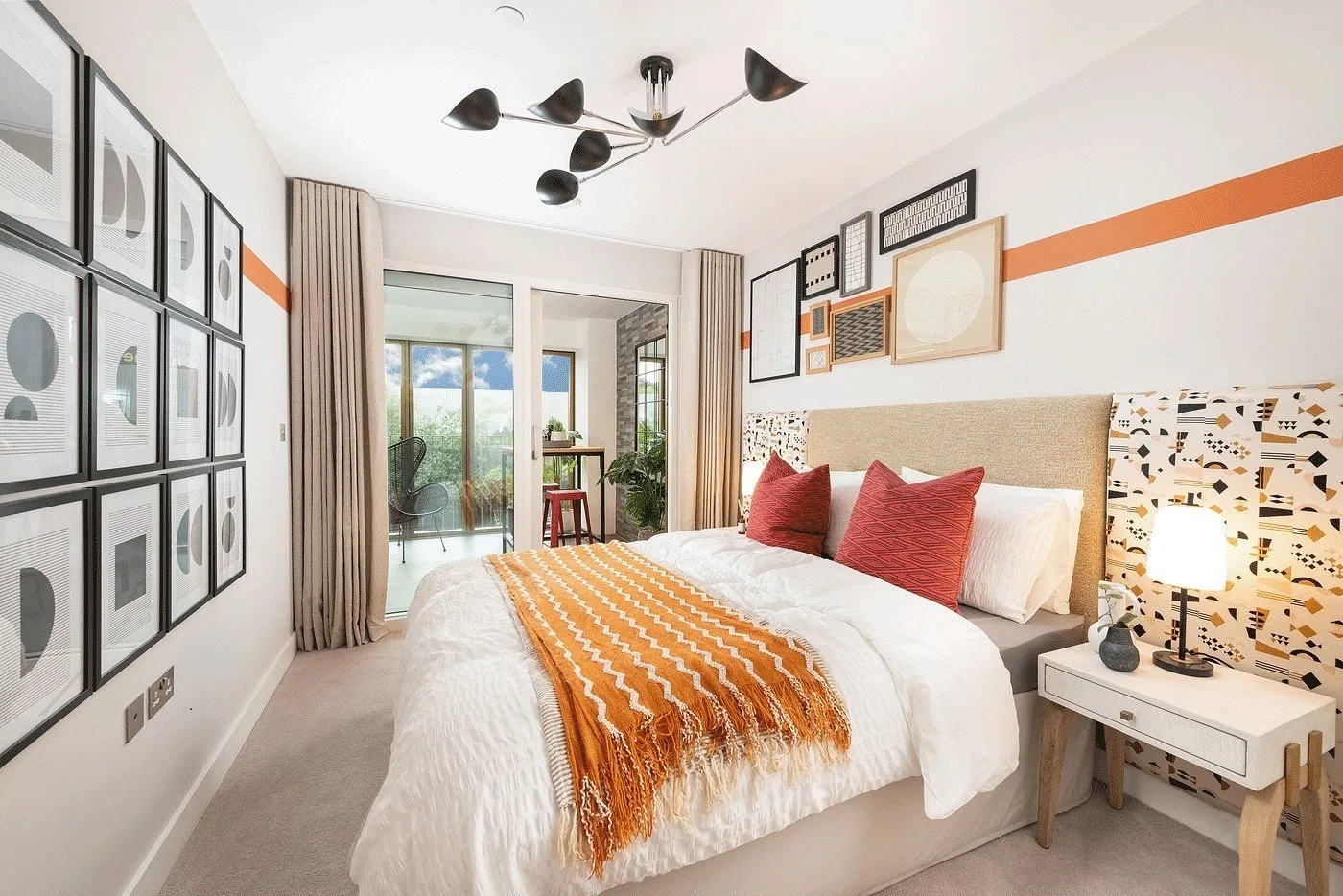
Created for Living
STAMP DUTY CONTRIBUTION & PARKING* - Stunning three bedroom apartment located on the fifth floor with PRIVATE BALCONY & PARKING INCLUDED. Spacious open-plan living with master bedroom featuring ELEGANT EN-SUITE & FITTED WARDROBE. READY TO MOVE INTO TODAY - 926 SQ FT.
This stunning, fifth floor three bedroom apartment has prime position and gives you everything you might need; with a spacious, combined kitchen, living and dining space with doors leading to a private balcony. The main living area and bedrooms all benefit from canalside views. The master bedroom features a fitted wardrobe and elegant en-suite. You'll also find two additional spacious bedrooms and contemporary family bathroom with modern sanitaryware. Private balcony is accessed from both the main living area and third bedroom, the ideal space to entertain guest or kick your feet up after a long day at work.
Murdoch Building is part of Neptune Walk, our third and final phase of Fish Island Village and consists of one, two and three bedroom apartments benefiting from stunning views over Hertford Union Canal, as well as the access to the open space within the adjacent Smeed Gardens.
Overview of key information about this property and the potential costs for your new home. Apartment M33 is a leasehold property with no ground rent fees. Please note council tax bands are often not released by the local authority until the property is complete, further information will be provided once available.
- Tenure: Leasehold
- Lease Length: 250
- Unexpired lease length: 245
- Council Tax Band: TBC
- Service Charge: £3,079
- Service Charge Review Period: Annual
*Stamp Duty contribution is subject to terms and conditions, available on single stamp duty only. On reservations made before 31st August 2022. Speak to the Sales Team today for further information.
**Please note: The sales office is now permanently closed. If you wish to view this apartment please book an appointment with the sales team: 02039061950**
Features
READY TO MOVE INTO
Fifth floor - 926 sq ft
Open-plan kitchen/living/dining area extending to private balcony
Modern kitchen with integrated appliances and solid composite worktops
Master bedroom benefits from fitted mirror wardrobe
Contemporary bathroom with elegant sanitaryware
Excellent transport links to the City
Canalside living
- :
- :
- :
- :
- :
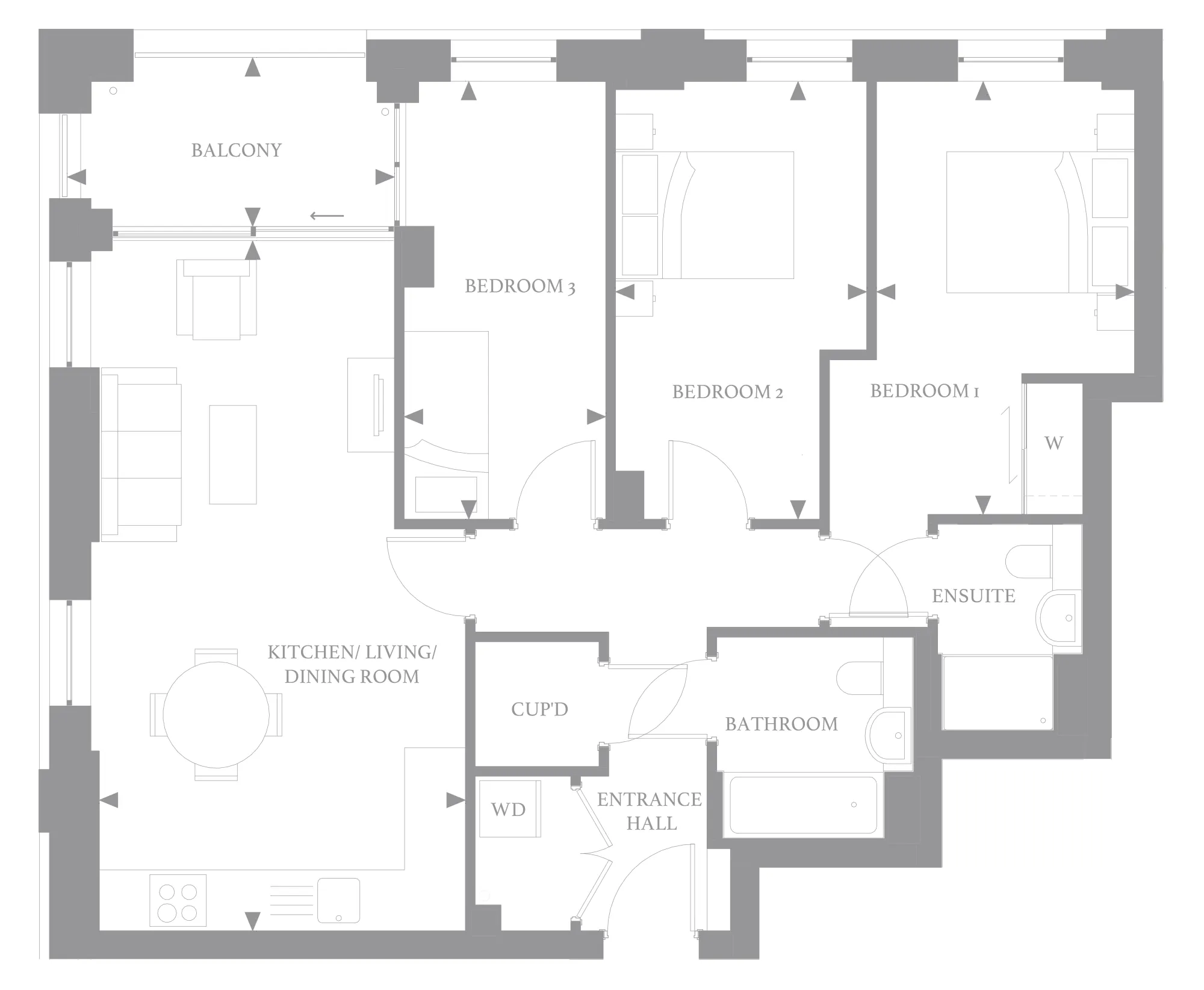
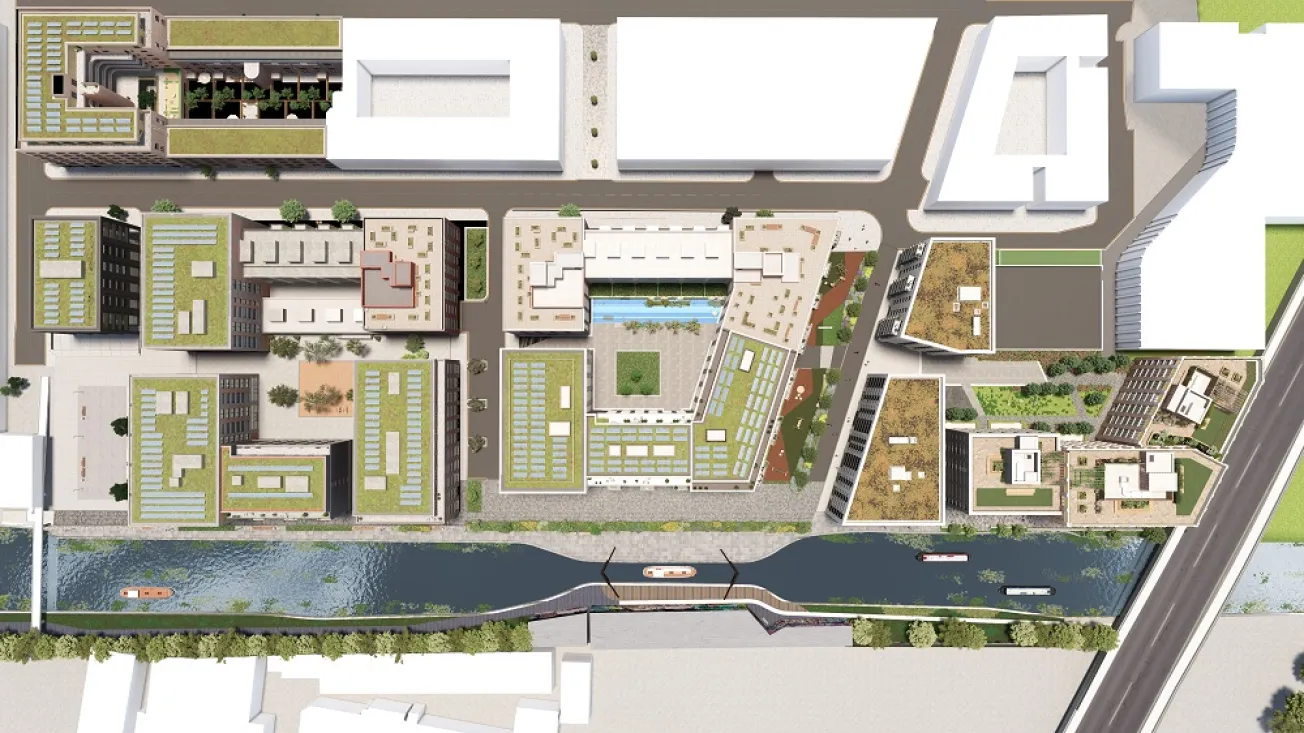
Kitchen
- Bosch hob with touch control
- Bosch stainless steel oven
- Bosch microwave
- Integrated Zanussi fridge/freezer
- Integrated Zanussi dishwasher
- Stainless steel Blanco sink with contemporary Blanco mixer tap
- Integrated cooker hood
- LED lighting to wall units
- Featured lighting to kitchen plinth
- Stone splashback behind hob
- Soft close to doors and drawers
- Zanussi washer/dyer in hallway cupboard
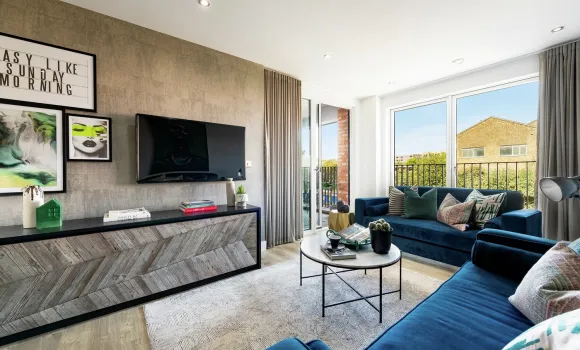


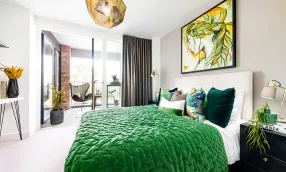
Bathroom & En-Suite
- Duravit sanitary ware
- Hansgrohe mixer taps and shower
- Bath with shower above, glass shower screen
- Low profile shower tray with glass shower screen (en-suites)
- Timber effect vanity top and matching bath panel
- Feature mirror cabinet to all en-suites
- Large format wall and floor tiles
- Heated chrome towel rail
- Underfloor heating




Floor Finishes
- Amtico wood effect flooring to the entrance hall and kitchen/dining/living room
- Carpet to bedrooms
- Large format floor tiles to en-suite and bathroom




Decorative Finishes
- Built-in wardrobe to master bedroom
- White painted flush internal doors with contemporary brushed stainless steel ironmongery
- Square cut skirting and architrave
- Walls and ceiling painted in white emulsion




Electrical
- TV, BT and data points to selected locations
- Wiring for customer’s own connection to super-fast Broadband, up to 100MB*
- Pre-wired for customer’s own Sky+ and Sky Q connection via subscription own connection to super-fast Broadband, up to 100MB*
- External lighting to balcony
- Video entry system to every apartment, linked to main entrance door
- Sprinkler system to all apartments




External Finishes
- Porcelain tiling to balcony
- External electrical socket




Warranty
- 10 year NHBC warranty






