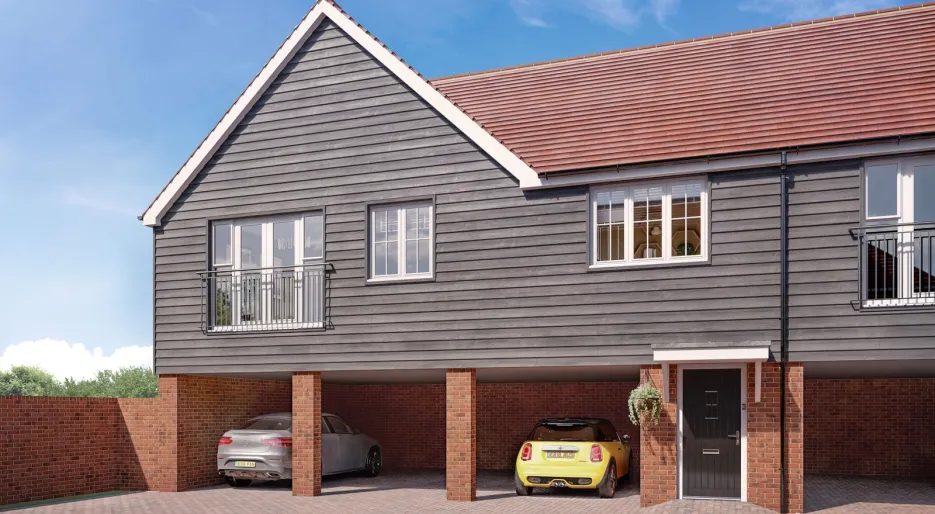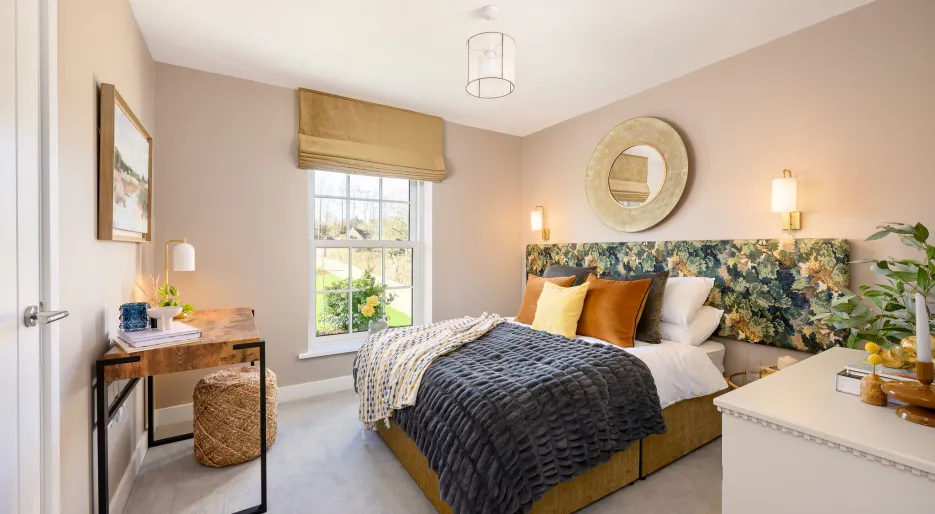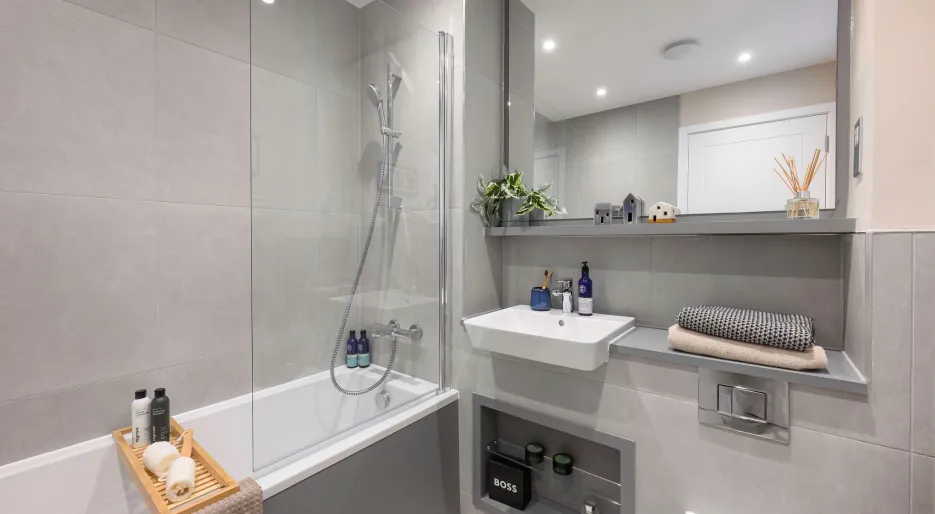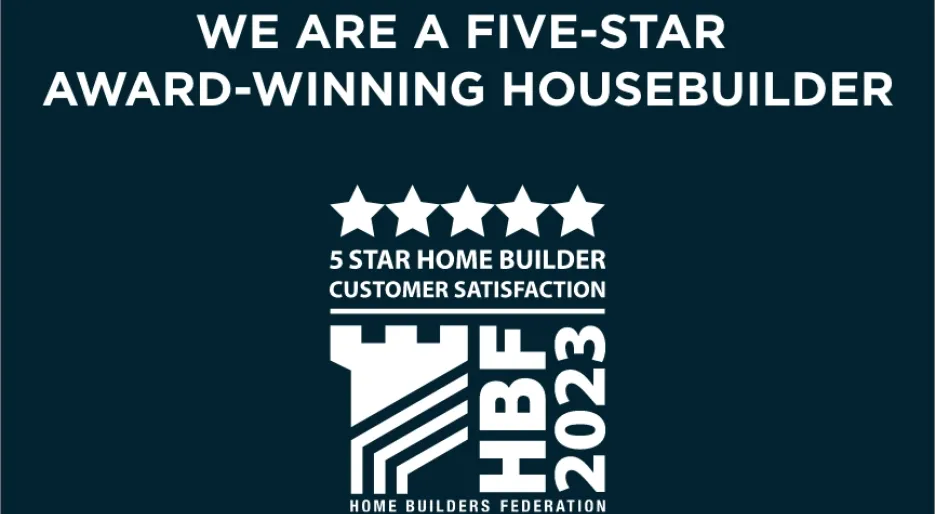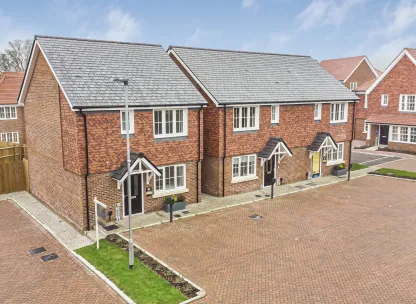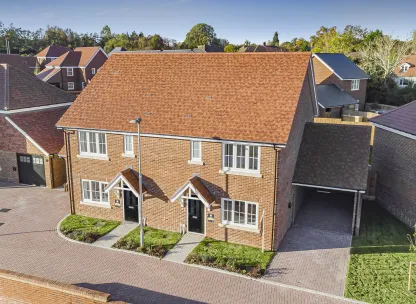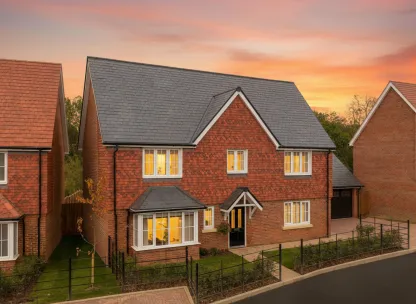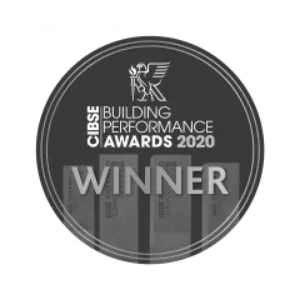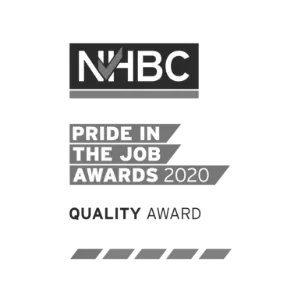The Pendle, Number 68 The Pendle
Cranbrook, Kent, TN17 3LQ Directions and opening times
- £350,000
-
2bedrooms
-
1bathrooms
Hartley Acres The Pendle, Number 68
- Price:
£350,000
- Bedrooms:
2
- Bathrooms:
1
- Directions and opening times
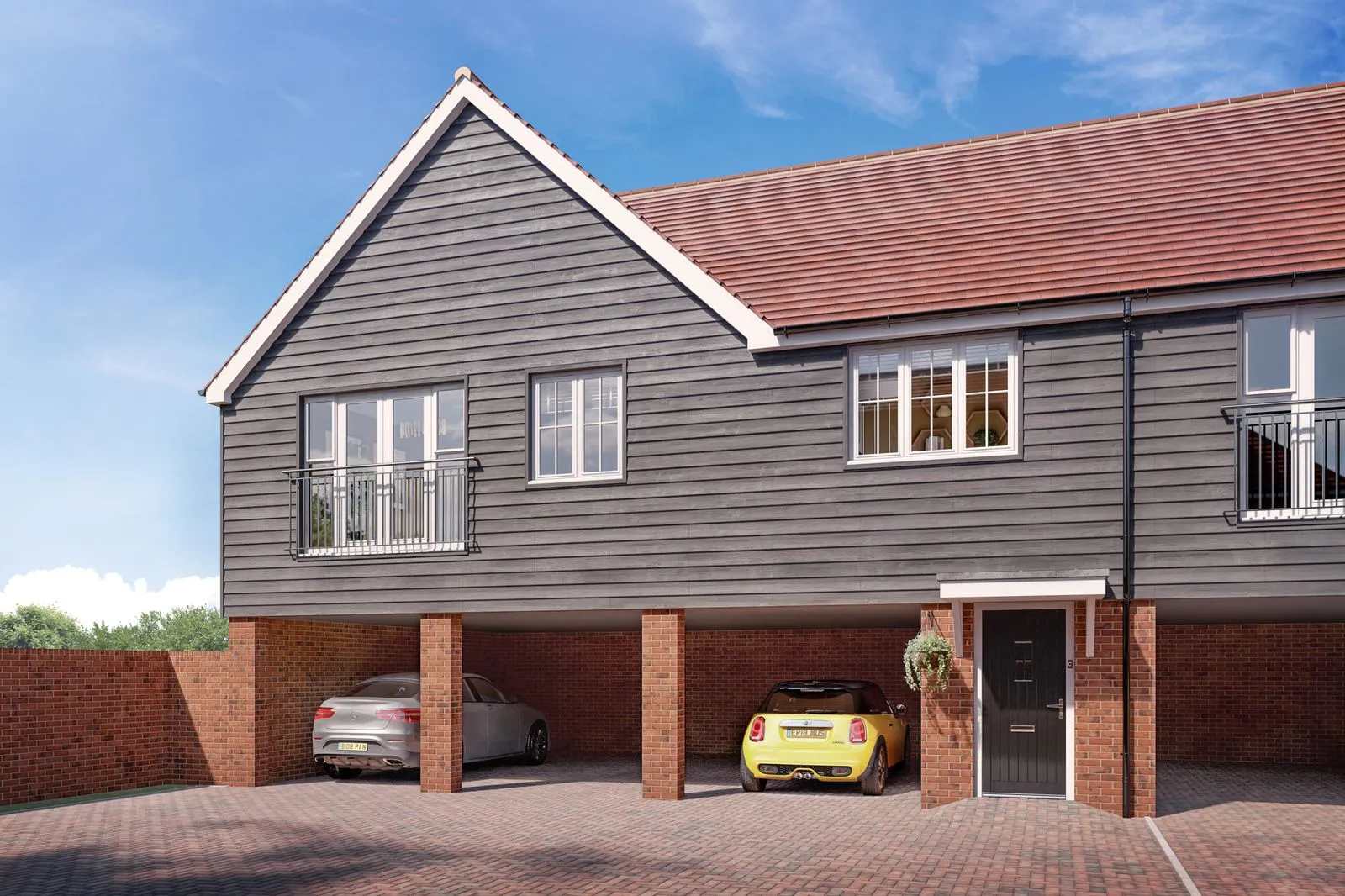
Created for Living
The Pendle, Number 68
A charming 2 bedroom mews style detached home, spread across one floor. This home offers modern comfort in a picturesque setting, the ideal home for a small family.
Property Highlights
- Lateral living, open plan living space with 2 double bedrooms
- Stylish family bathroom with modern fixtures
- Brick built car port parking space
- Pre-wired for both BT and hyperoptic fibre internet, as well as Sky Q connection
Sales Suite Address: Hartley Road, Cranbrook, TN17 3LQ. Opening Times: Wednesday to Sunday 10:00 - 17:30.
Out and about
Hartley Acres is a picturesque new community situated in the heart of Cranbrook, offering residents natural beauty and easy access to the diverse range of amenities and attractions.
Within reach of the development itself, Hartley Acres boasts excellent facilities, including:
- Co-op supermarket for everyday essentials
- The Cranbrook Bakery
- St Dunstan’s Church, Cranbrook
- The Weald Sports Centre
- Cranbrook Primary School
With the wealth of shops and amenities of a larger town, yet with all the ambience of a village – one that hosts its own biennial Literary Festival – its streets lined with period buildings and landmark windmill on the skyline have made Cranbrook highly sought-after; a special place often called the capital of the Weald.
From the monthly Farmers’ Market that brings growers and producers from around the area, to celebrating a broader heritage at October’s Apple Carnival, Cranbrook is linked naturally and organically to its wider setting. Now Hartley Acres places connection at its own heart, with public rights of way reinstated and upgraded, and new green-framed footpaths and cycleways; with Cranbrook just minutes away.
Transportation
- Staplehurst station - with a car park, is a short drive away, quickly connecting you to the Capital and the Coast.
- The M20 and major A-roads are within easy reach, while the local cycle routes connect you to the local hotspots.
Next Steps
Contact our sales team to arrange a viewing and visit your dream home at the award winning Hartley Acres development.
Features
Mews style home
Underfloor heating throughout
Fully fitted kitchen with appliances
Surrounded by green open spaces
Brick built car port parking space
Schools nearby
10 minute walk to the local high street
Good rail and road links
- :
- :
- :
- :
- :

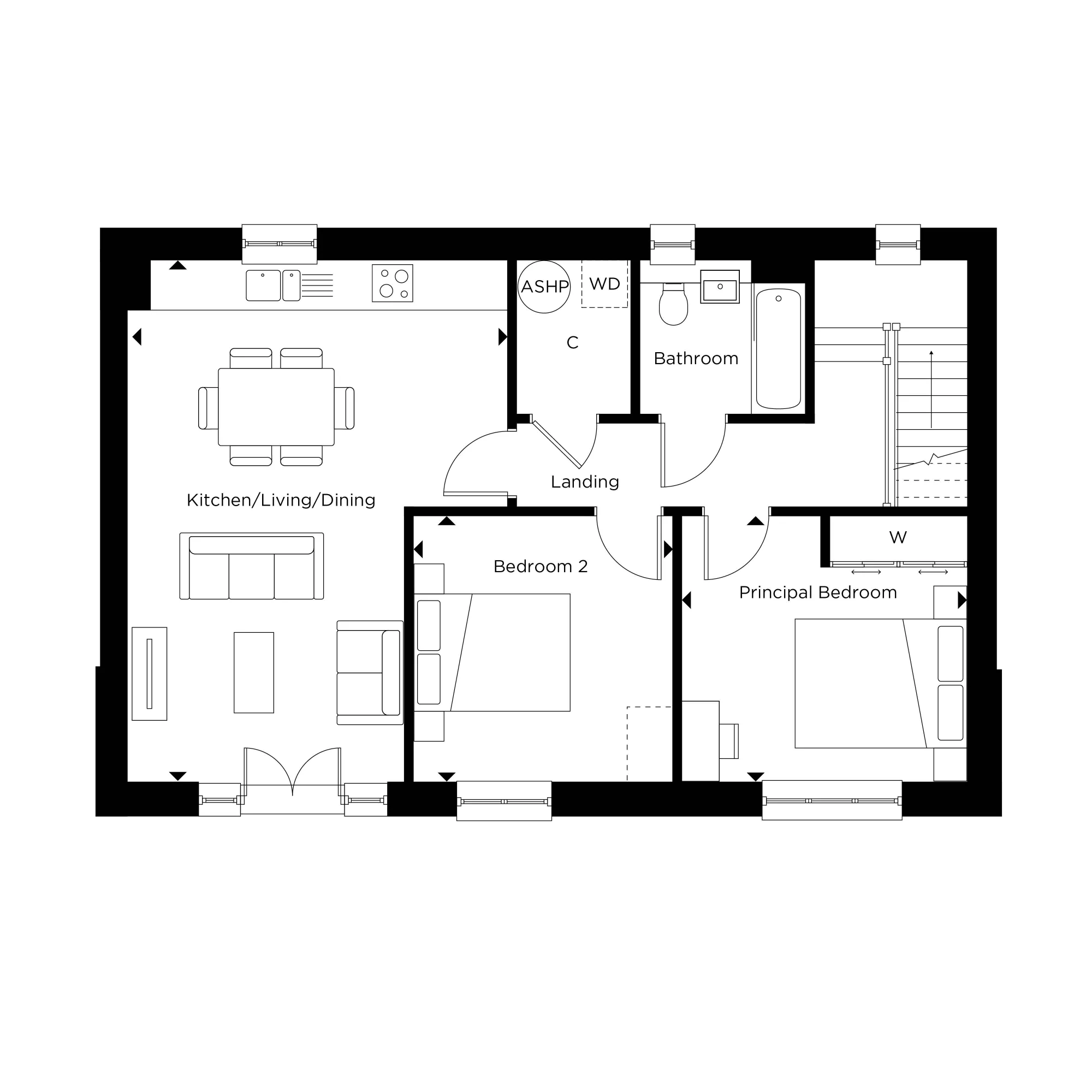
-
Available
-
Reserved
-
Sold

Kitchen & Utility
Kitchen
- Matt finish shaker-style kitchen units with soft close to doors and drawers
- Caesarstone worktops with matching upstand and splashback behind hob
- Induction hob
- Integrated single oven
- Integrated microwave
- Integrated fridge/freezer
- Integrated dishwasher
- Integrated washer/dryer or freestanding in hallway cupboard to The Pendle
- Integrated cooker hood
- Stainless steel under mounted sink with contemporary brushed steel mixer tap
- LED feature lighting to wall units
- Integrated compact combi oven/microwave to 4 & 5 bedroom houses
- Integrated warming drawer to 4 & 5 bedroom houses
- Integrated wine cooler to 4 & 5 bedroom houses
- Separate fridge & freezer* to 4 & 5 bedroom houses
- Quooker hot/cold/boiling tap* to 4 & 5 bedroom houses
- Freestanding washing machine to 4 & 5 bedroom houses
- Freestanding condenser dryer to 4 & 5 bedroom houses
*Upgraded specification to plots 108–117.
Utility Room
- Matt finish shaker-style units with soft close doors
- Caesarstone worktops with matching upstand
- Stainless steel under mounted sink with contemporary
- brushed steel mixer tap
- Freestanding washing machine
- Freestanding condenser dryer
* Utility rooms with 4 & 5 bedroom homes
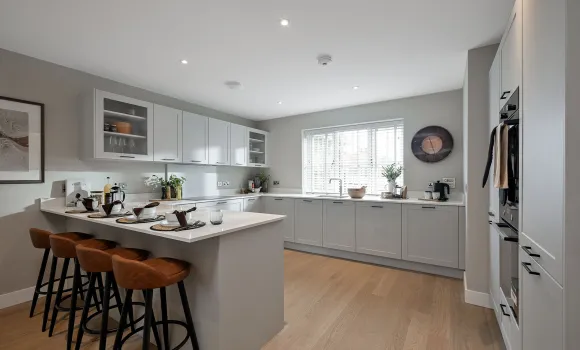
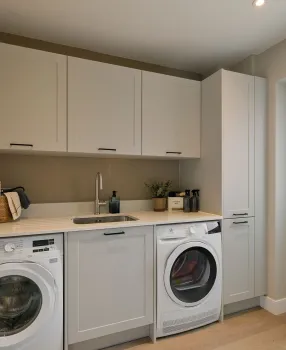
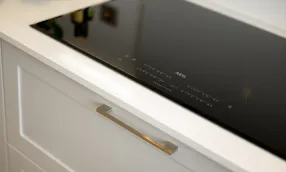
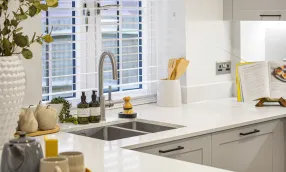
Bathroom & En-suite
En-suite
- Low profile shower tray with glass shower screen/door
- Framed feature mirror with shelf to match vanity top (where layout allows)
- Large format wall and floor tiles
- Heated chrome towel rail
- Recessed shower shelf to 4 & 5 bedroom homes
- Feature mirror cabinet with LED lighting (to principal en suite and second en-suite*, where layout allows) to 4 & 5 bedroom homes
Bathroom
- Bath with shower over and glass screen or separate shower enclosure where applicable
- Bath panel to match vanity top
- Framed feature mirror with shelf (where layout allows)
- Large format wall and floor tiles
- Heated chrome towel rail
- Recessed shower shelf to 4 & 5 bedroom homes
- Low profile shower tray with glass shower door where applicable to 4 & 5 bedroom homes

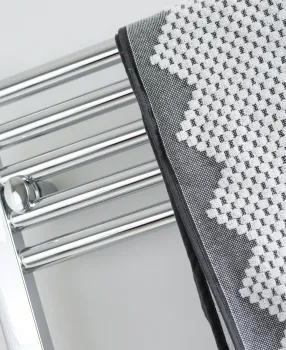

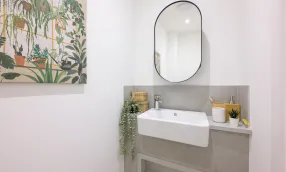
Heating & Water
- Underfloor heating to ground floor, radiators to upper floor (The Furth and The Pendle have underfloor
heating* throughout) - Heated chrome towel rails to bathroom and en suites
- Air source heat pump
- Hot water storage tank


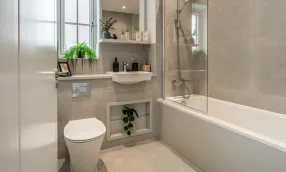

Electrical
- Downlights to entrance hall, open-plan kitchen/living/dining area, kitchen/breakfast/family area, bathroom, en suite and WC
- Pendant fittings to separate living room, landing and all bedrooms
- LED feature lighting to wall units in kitchen
- Shaver sockets to bathroom and en suite
- TV, BT and data points to selected locations
- BT & Hyperoptic fibre connection to all properties for customer's choice of broadband provider
- Pre-wired for customer's own Sky Q connection
- External lighting to front and rear of property
- Pendant fittings to separate living room, dining room, study, landing and other bedrooms to 4 & 5 bedrooms
- Selected sockets with integrated USB port to 4 & 5 bedrooms
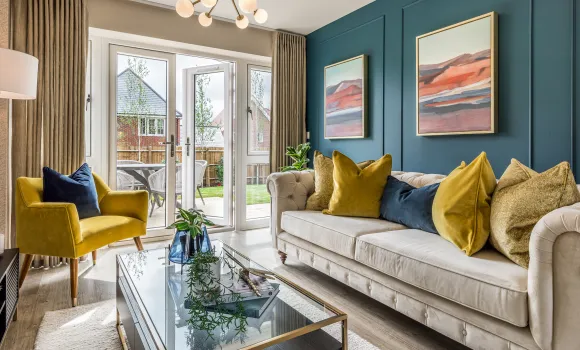

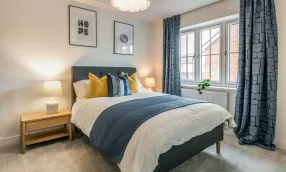

Internal Finishes
- Timber staircase with carpeted treads and risers
- White painted single panel moulded internal doors with contemporary dual finish ironmongery
- Built-in mirrored wardrobe with sliding doors to principal bedroom
- Square cut skirting and architrave
- Walls painted in white emulsion
- Smooth ceilings in white emulsion
- Amtico flooring throughout ground floor and to kitchen/ living/dining room to The Furth and The Pendle
- Carpet to stairs, landing and bedrooms
- Large format tiles to bathroom and en-suite
- Built in wardrobe with LED lighting to principal bedroom to 4 & 5 bedroom homes
- Built in wardrobe to second bedroom in 5 bedroom homes* to 4 & 5 bedroom homes
- Engineered timber flooring throughout ground floor* to 4 & 5 bedroom homes
*Upgraded specification to plots 108–117.
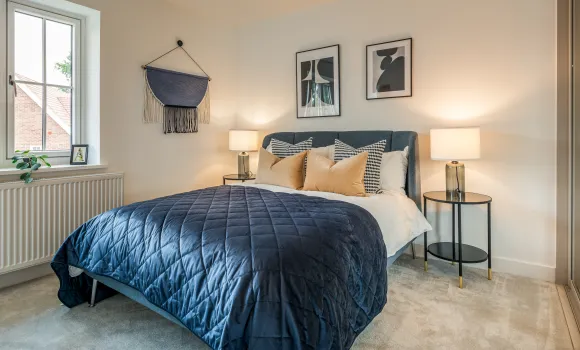
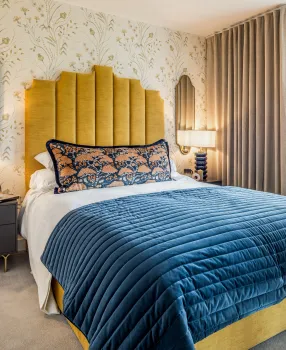
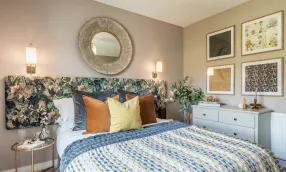

External Finishes
2 & 3 bedroom homes
- Landscaping to front garden
- Turf to rear garden
- Paved patios
- External tap
- Garden Cycle Stores where no garage or car port present, as shown on site plan layout
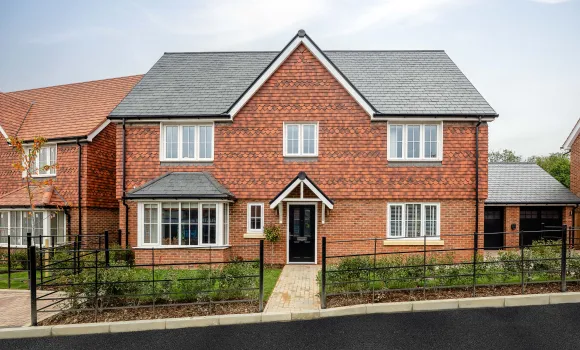
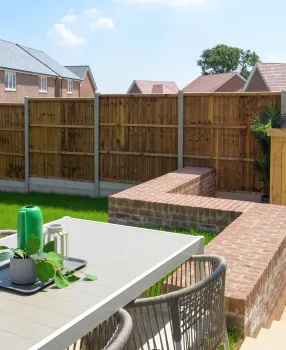
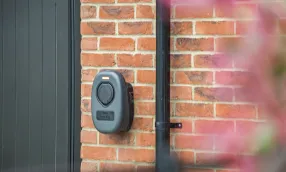
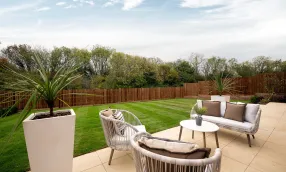
Additional Information
- 10-year NHBC warranty
- Estate Charge applies, speak to our Sales Executives for information
A Management Company has been formed at Hartley Acres and will be responsible for the management and maintenance of the shared services and external communal areas of the of the development, including the green open spaces, play areas, un-adopted estate roads and footpaths. All homeowners will automatically be made members of the Management Company when they purchase a home at Hartley Acres. A managing agent has been appointed on behalf of the Management Company and will take on the day to day management and maintenance responsibilities.
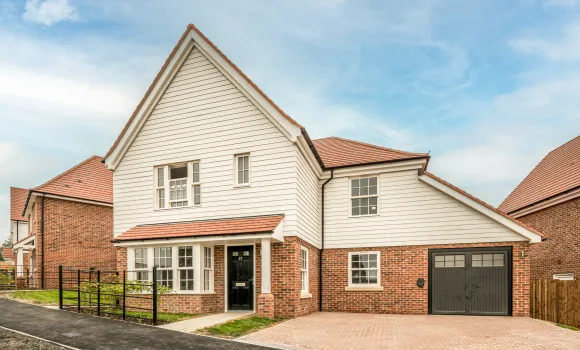

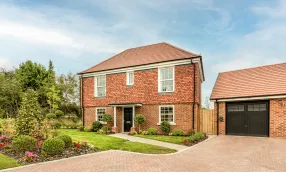
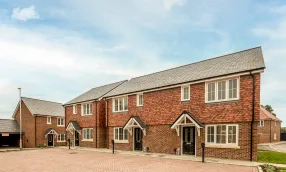
Similar Properties

