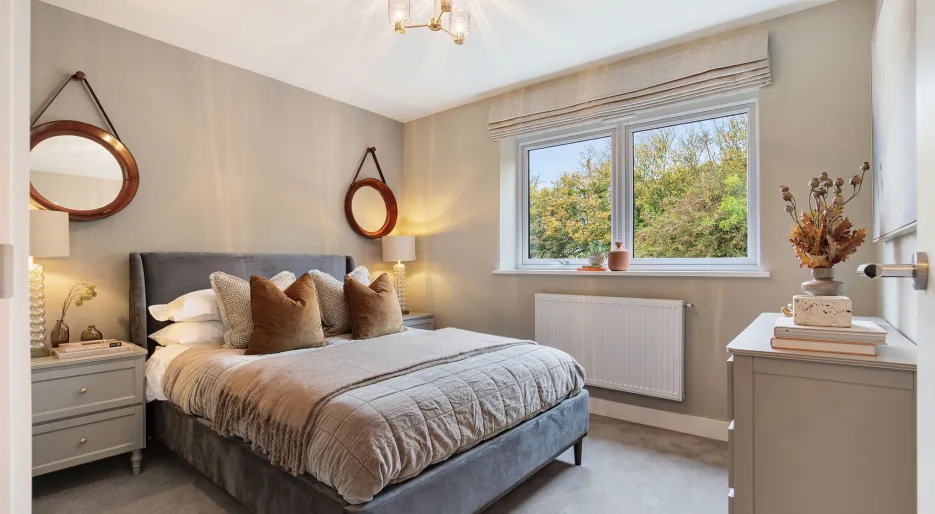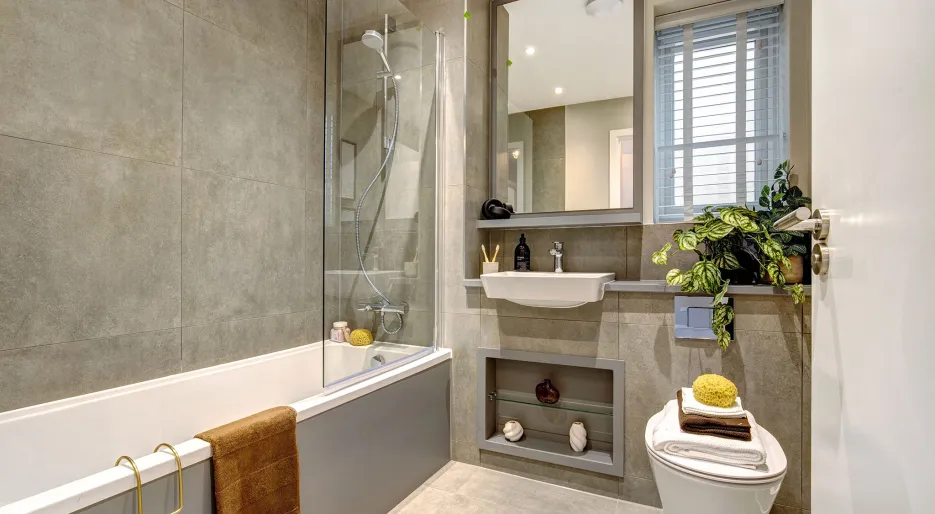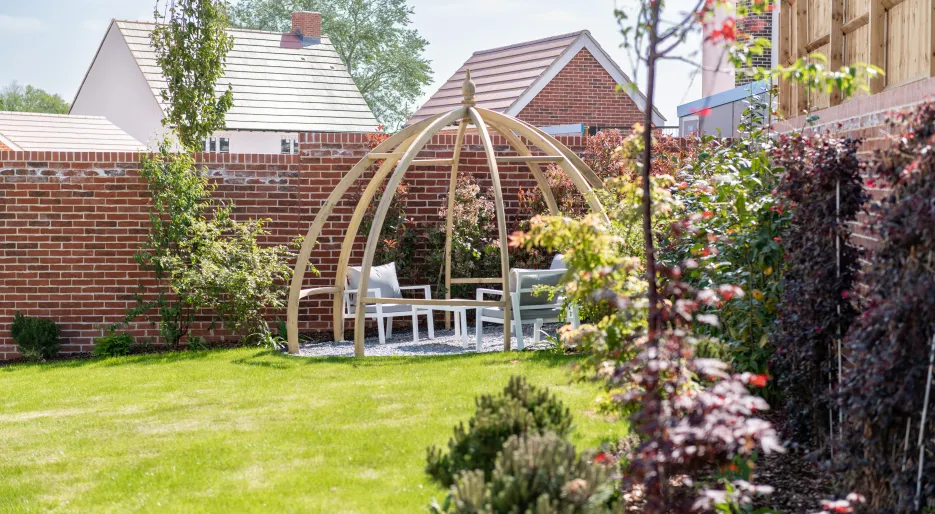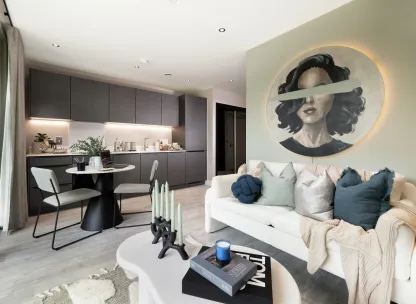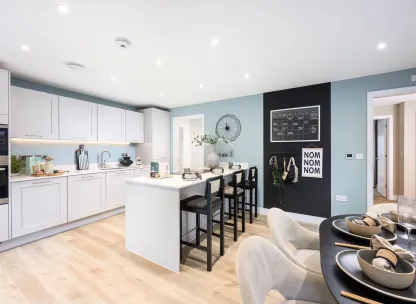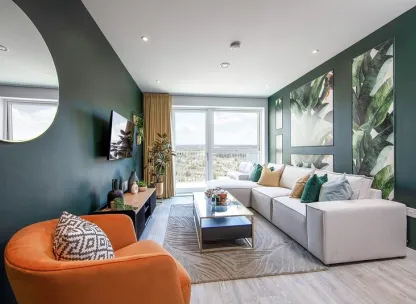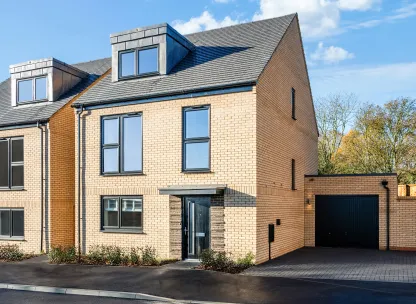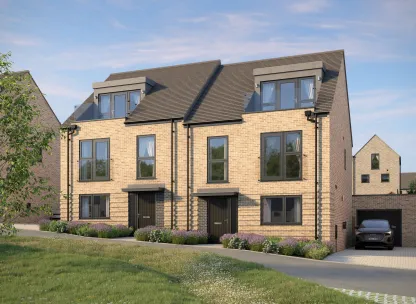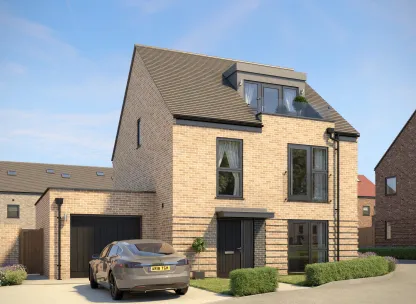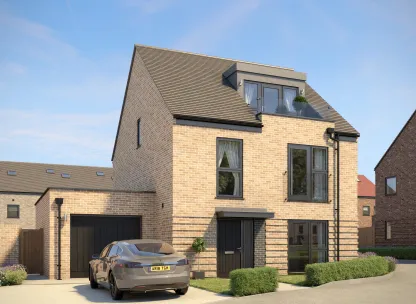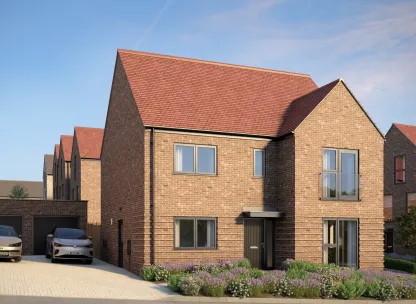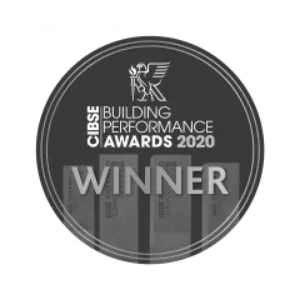The Maple, Number 177
Billericay, Essex, CM12 9RR Directions and opening times
- £489,950
-
2bedrooms
-
2bathrooms
Kingsley Park The Maple, Number 177
- Price:
£489,950
- Bedrooms:
2
- Bathrooms:
2
- Directions and opening times
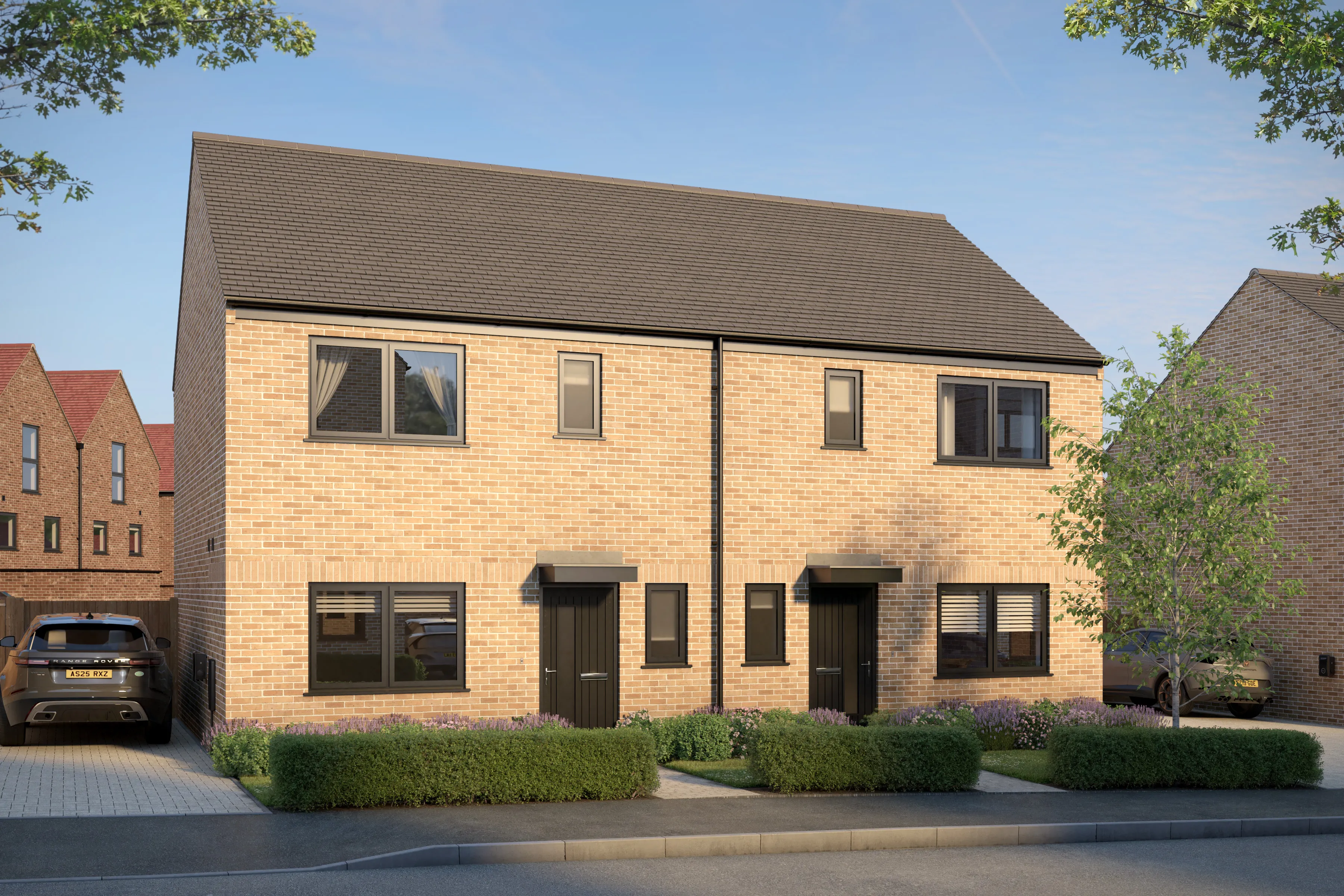
Created for Living
The Maple, Number 177 is a spacious two-bedroom semi-detached home in the heart of Essex. This house offers expansive open-plan living over two floors with elegant style and modern comfort.
Sales Suite Address: Kennel Lane, Billericay, Essex, CM12 9RR. Opening Times: Thursday - Monday, 10am-5:30pm
Property Highlights
Each home has been designed with a premium all inclusive specification, so your new home is ready for you from the moment you step inside. Every detail has been considered and included as standard.
- Integrated kitchen appliances with Caesarstone worktops and splashback behind hob
- Amtico flooring to ground floor with underfloor heating
- Ample storage solutions for a clutter free environment
- Heated chrome towel rail to bathroom and en-suite
- External power socket and tap
- EV car charging
- Garden shed included
- Pre-wired BT & Hyperoptic fibre connection as well as Sky Q Connection
Out and about
Billericay is a welcoming community with all the everyday essentials close at hand – from well-regarded schools and independent shops to a pharmacy and post office. Alongside this convenience, the area is surrounded by natural green spaces and a wealth of attractions perfect for family-friendly fun.
For those looking to explore further, neighbouring Brentwood offers an additional array of shops, restaurants and leisure destinations, all just a short drive away.
Transportation
- Billericay Train station is only a 9 minute drive away, offering quick access into Stratford and London Liverpool Street.
- Billericay is conveniently located between the A127 and A12, with both Chelmsford and the M25 Junction 28 interchange just under ten miles away, offering excellent road connectivity.
The Hill Group
With a proud reputation as a five-star rated, Top 10 UK housebuilder*. The Hill Group is known for homes built with care, quality, and attention to detail. It’s all part of our promise to create homes where comfort, quality, and peace of mind come together.
Next Steps
Contact our sales team to arrange a viewing to visit our show homes. Please note viewings are by appointment only.
*Photography represents one of our Kingsley Park show homes. Computer generated image is indicative only and subject to change.
- Tenure:
- Freehold
- Service charge:
- £345.29
- Council tax band:
- TBC
Features
Two double bedrooms
Expansive open-plan kitchen / dining / living area
Principal bedroom with en-suite and fitted mirrored wardrobe
Driveway parking for two vehicles
Within walking distance to excellent local schools
Reach shops, restaurants and more along Billericay High Street
Reach London Liverpool Street within 30 minutes
Built by a trusted Top 10 UK Housebuilder
- Tenure:
- Freehold
- Service charge:
- £345.29
- :
- Council tax band:
- TBC
- :
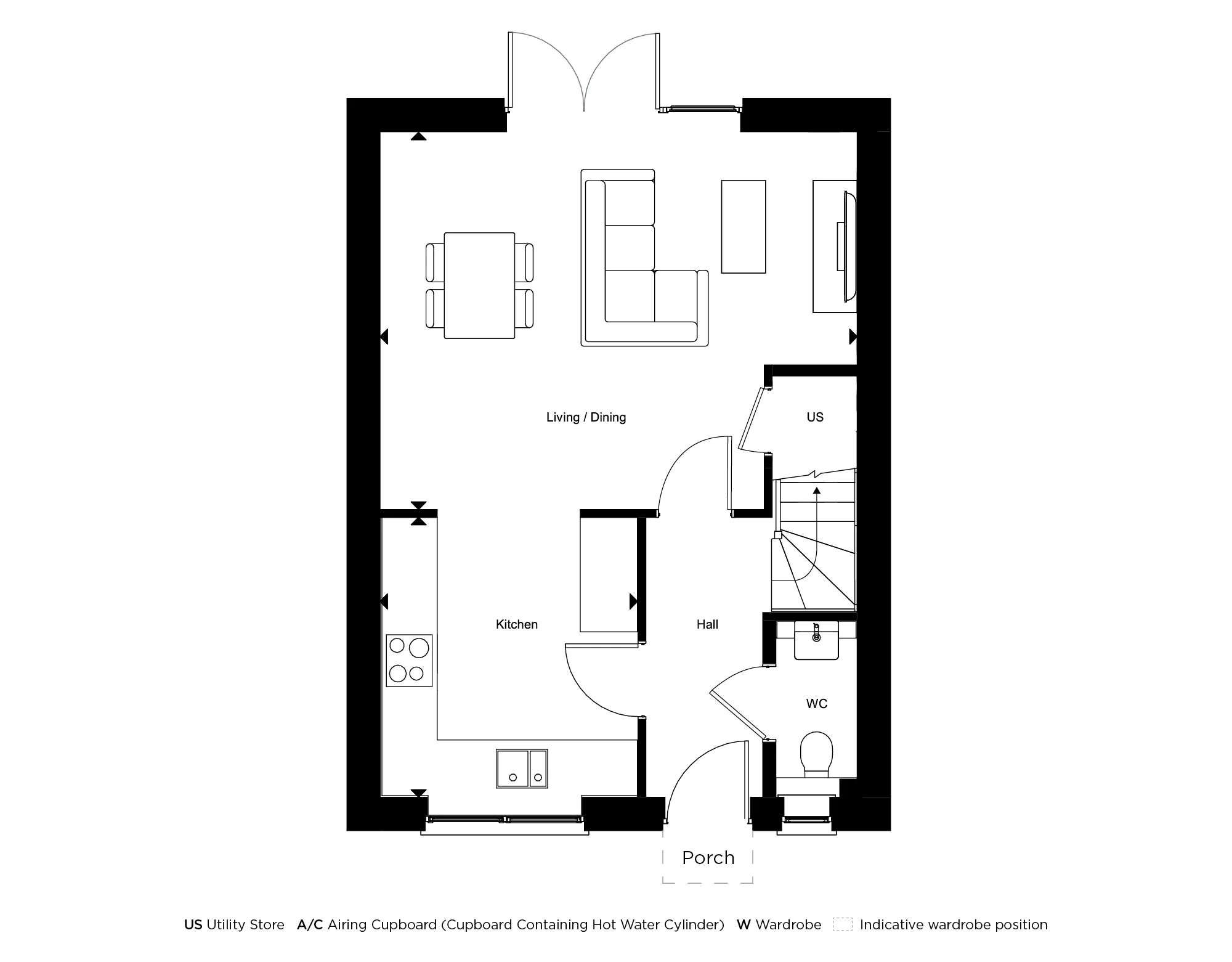
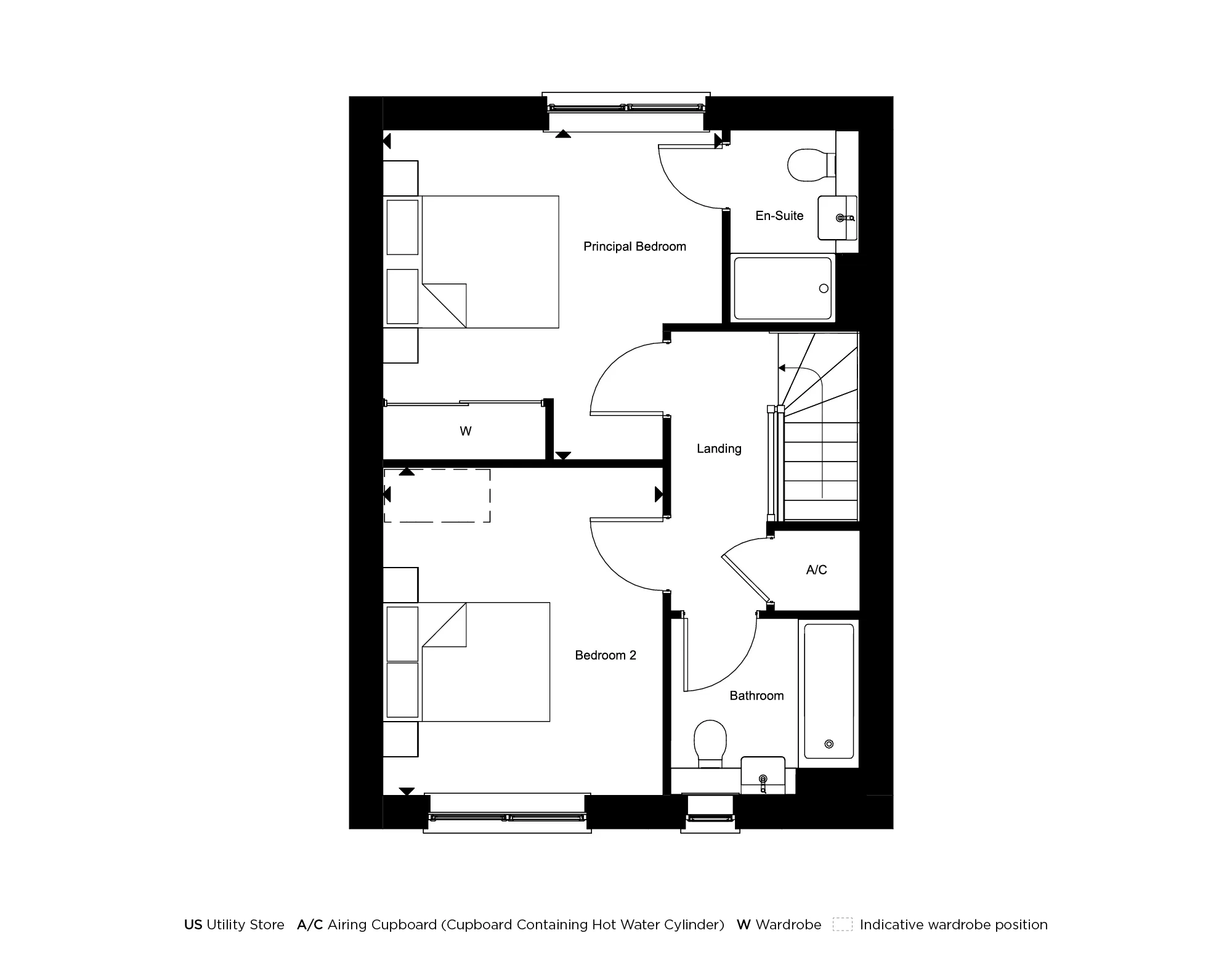
-
Available
-
Reserved
-
Sold

Kitchen & Utility
- Matt finish handless units with soft close to doors and drawers
- Caesarstone worktops with matching upstand and splashback behind hob
- Induction hob
- Integrated single oven
- Integrated microwave
- Integrated compact combi oven/microwave*
- Integrated fridge/freezer
- Integrated dishwasher
- Integrated cooker hood
- Stainless steel under mounted sink with contemporary brushed steel mixer tap
- LED feature lighting to wall units
- Washer Dryer
Specification varies. Items with an * feature within our homes with a premium specification.
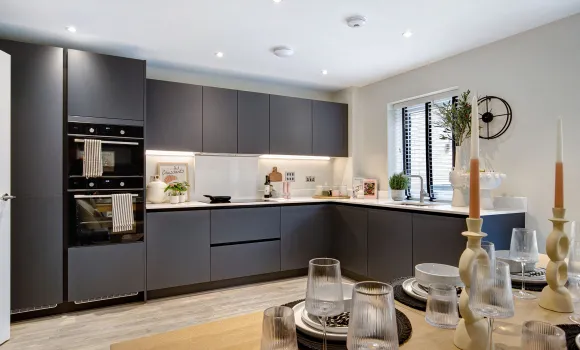
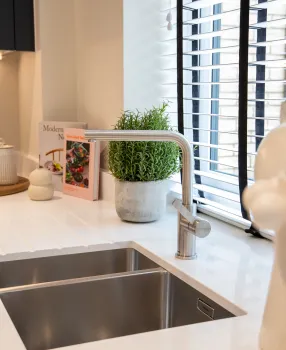
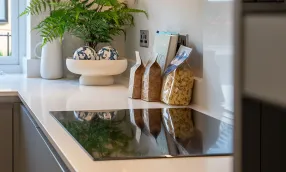
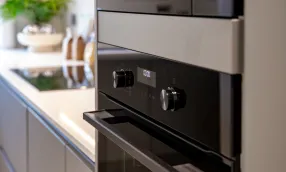
Bathroom & En-suite
Bathroom
- Bath with shower over and glass screen
- Low profile shower tray with glass shower door*
- Bath panel to match vanity top
- Feature mirror cabinet with LED lighting*
- Recessed shower shelf*
- Framed feature mirror with shelf (where layout allows)
- Large format all and floor tiles
- Heated chrome towel rail
En-suite
- Low profile shower tray with glass shower glass
- Framed feature mirror with shelf to match vanity top
- Feature mirror cabinet with LED lighting (to principal en-suite only)
- Recessed shower shelf*
- Large format wall and floor tiles
- Heated chrome towel rail
Specification varies. Items with an * feature within our homes with a premium specification.
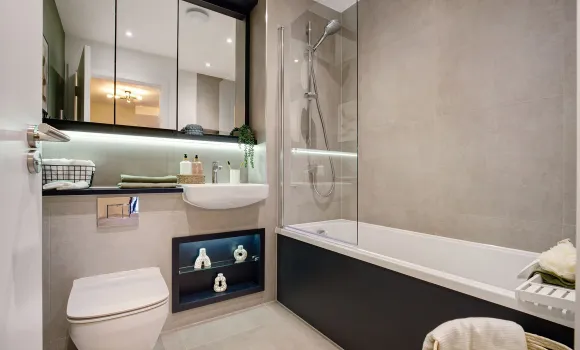
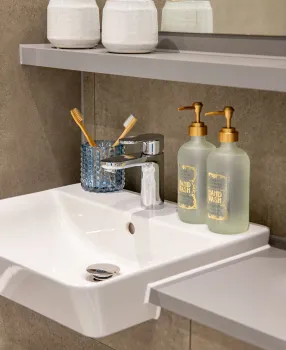
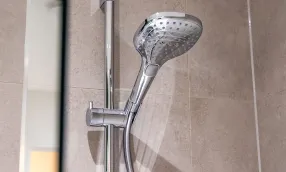
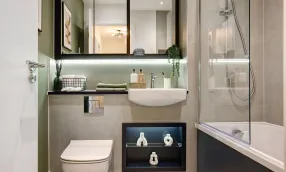
Heating and Water
- Underfloor heating to ground floor, radiators to upper floor
- Heated chrome towel rails to bathroom and en-suites
- Air source heat pump
- Hot water storage tank
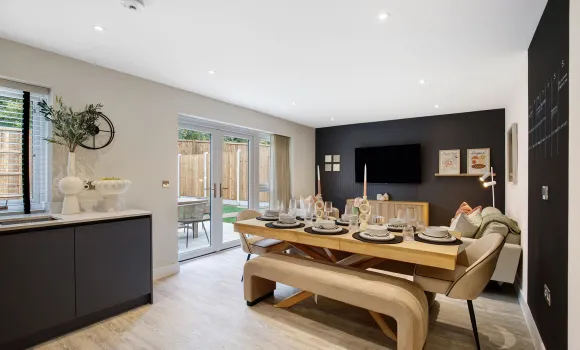
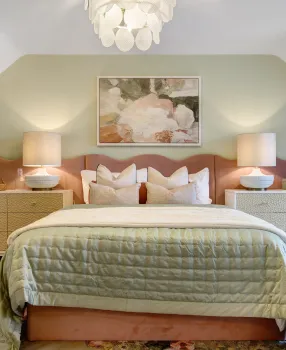
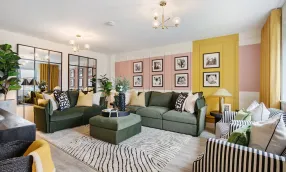
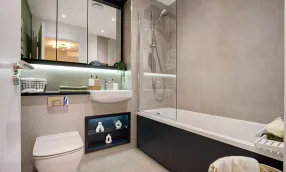
Electrical
- Downlights to entrance hall, open plan kitchen/dining/living room, bathroom, en-suite and WC
- Pendant fittings to landings, family room and all bedrooms
- LED feature lighting to wall units in kitchen
- Selected sockets with integrated USB port*
- Shaver sockets to bathroom and en-suite
- Shaver sockets to bathroom and en-suite and shower room*
- TV, BT and data points to selected locations
- High level TV point to living/dining room
- High level TV point to kitchen/living/dining room and family room*
- Fibre connection to all properties for customer’s choice of broadband provider
- External lighting to front and rear of property
- External power socket
- Light and power to garage*
- Hard-wired smoke and heat detectors
- Spur for customer’s own installation of security alarm panel
- Electric car charging point to all plots
Specification varies. Items with an * feature within our homes with a premium specification.

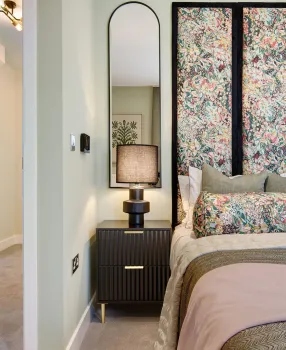
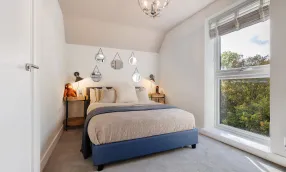

Internal Finishes
- Timber staircase with carpeted treads and risers
- White painted flush internal doors with contemporary dual finish ironmongery
- Built-in mirrored wardrobe with sliding doors to principal bedroom
- Square cut skirting and architrave
- Walls painted white emulsion
- Smooth ceilings in white emulsion
- Amtico flooring throughout ground floor
- Carpet to stairs, landing, family room and bedrooms
- Large format tiles to bathroom and en-suite
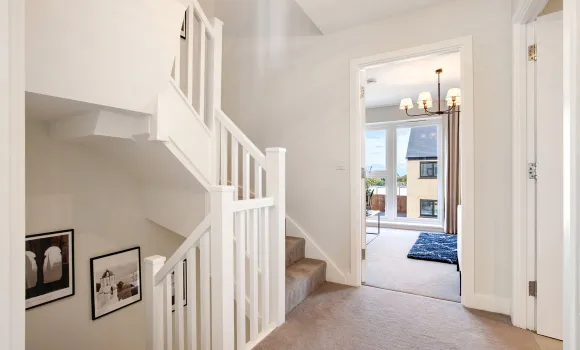
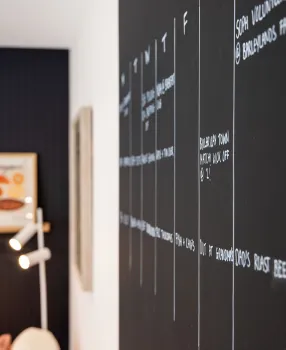
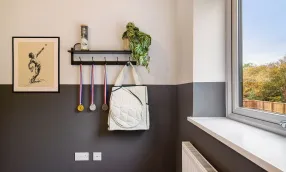
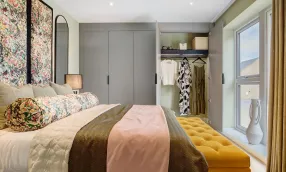
External Finishes
- Landscaping to front garden
- Turf to rear garden
- Paved patio
- External tap
- Garden shed (where no garage present)
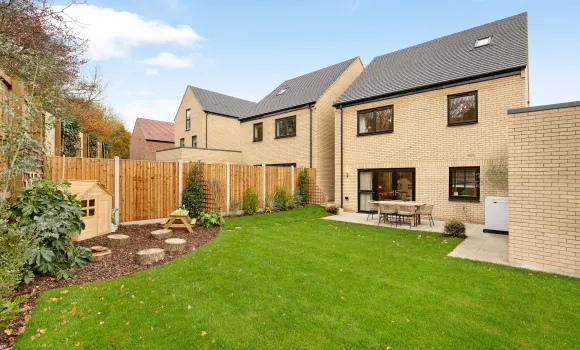
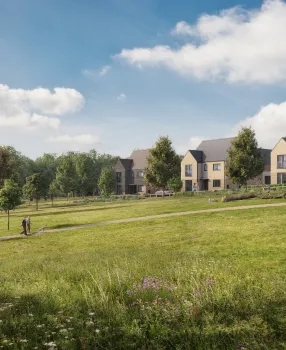
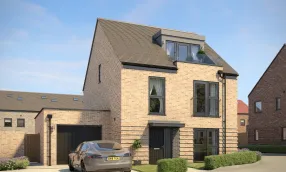
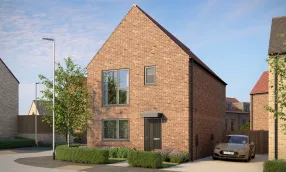
Additional Information
- Traditionally constructed brick and block outer walls, cavity filled with insulation
- Concrete floor to ground floors with timber to upper floors
- Each home has parking, either single garage, or double garage to all houses. Driveway parking for bungalows and 2 bed houses
- uPVC rain-water goods
- 10 year NHBC waranty
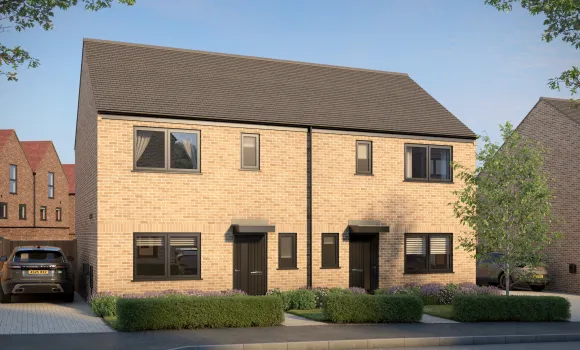
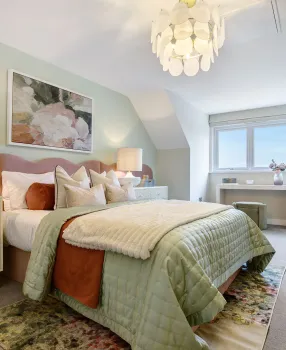
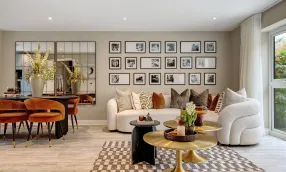
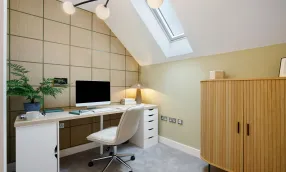
Similar Properties
What3Words: ///shady.worm.stem





