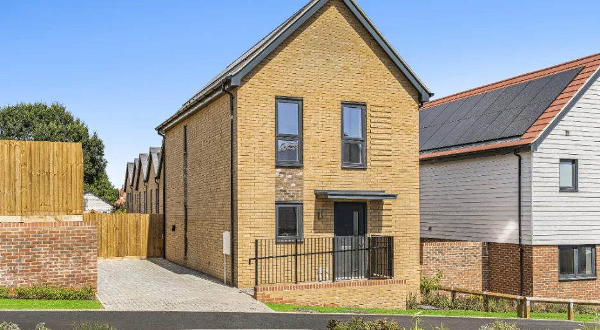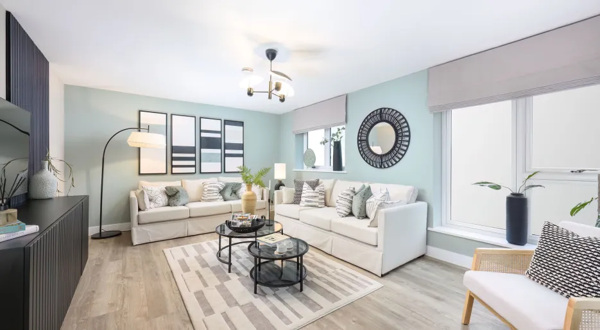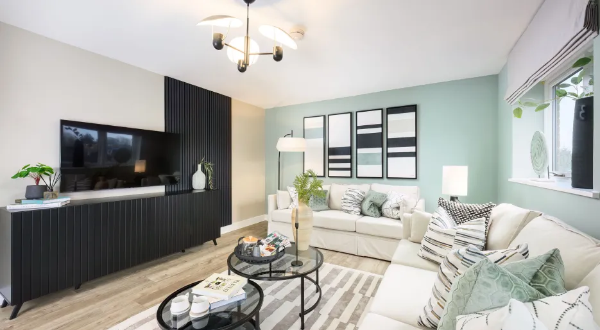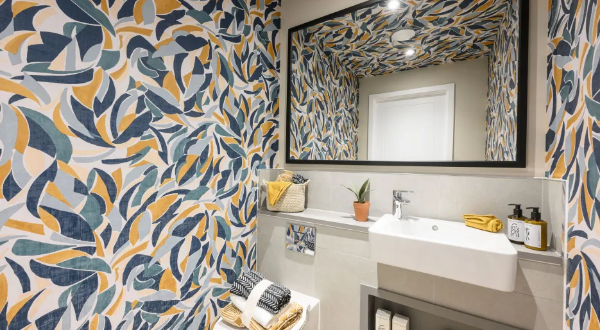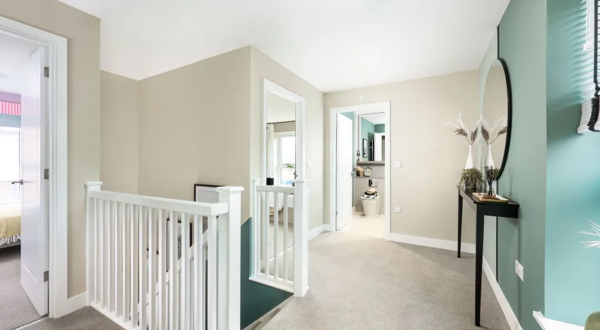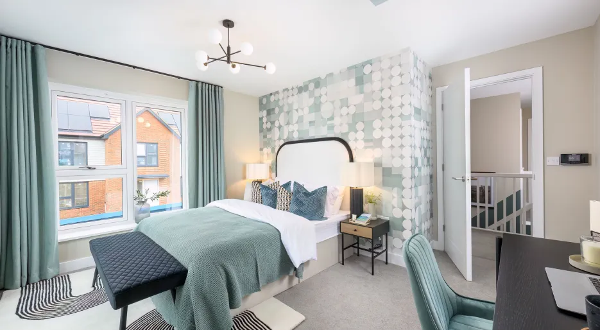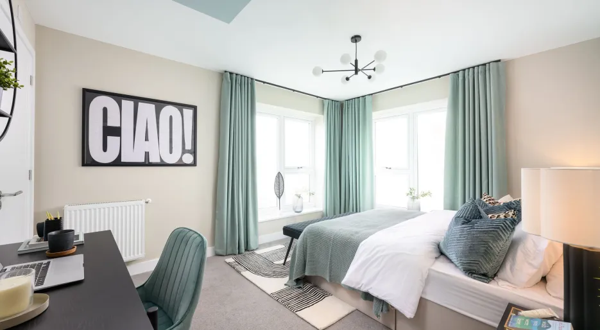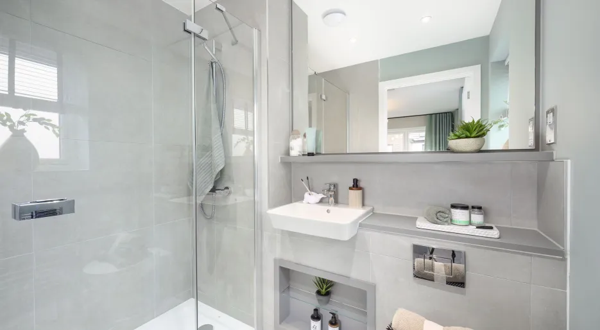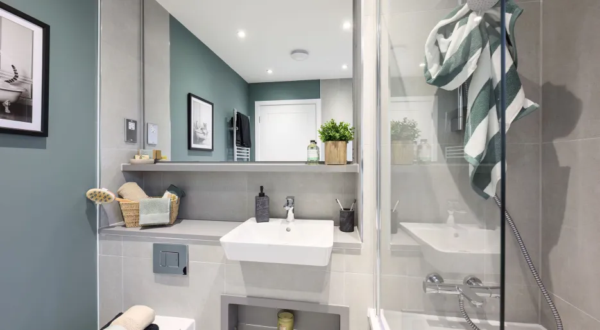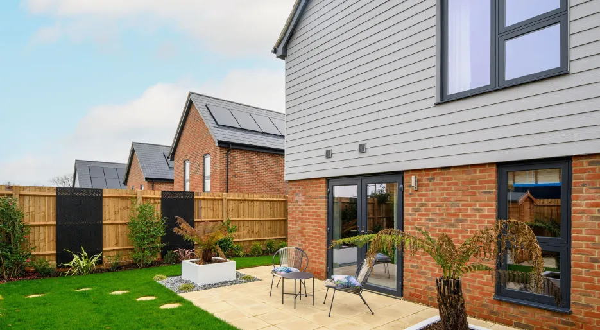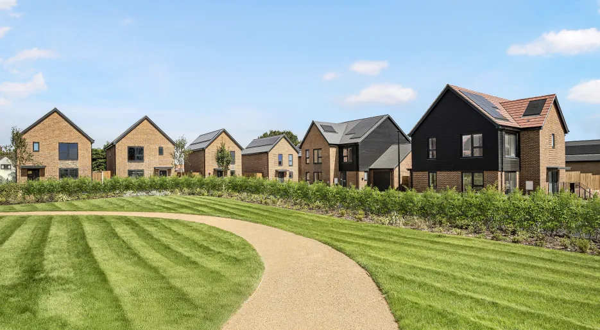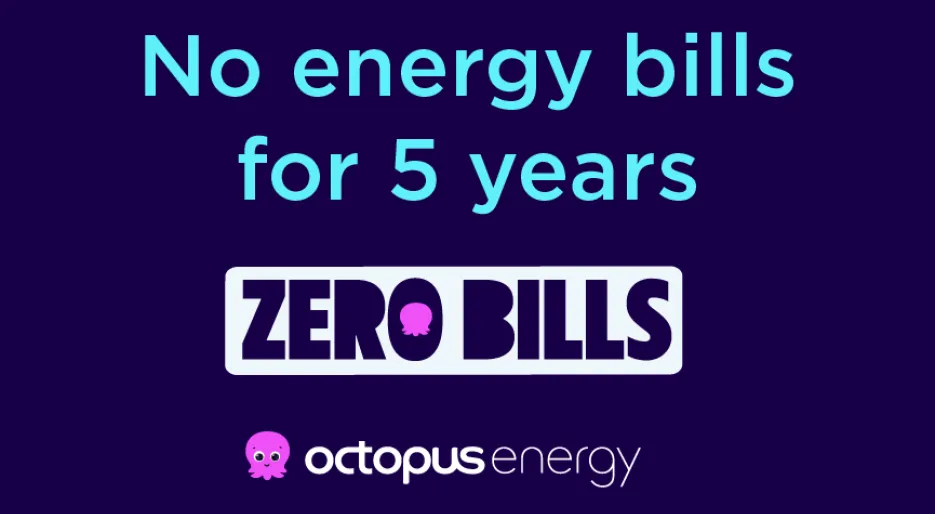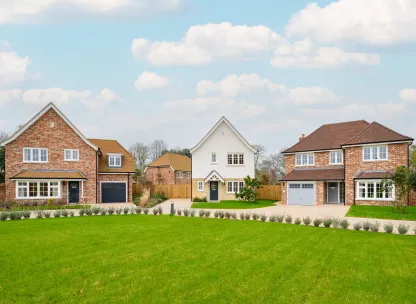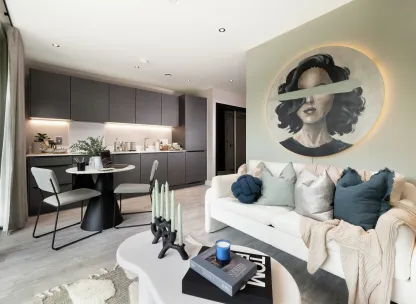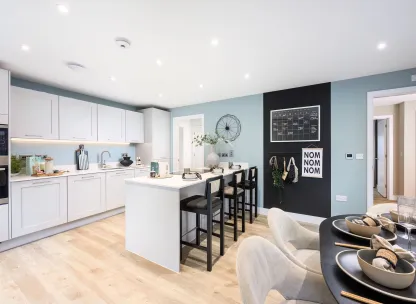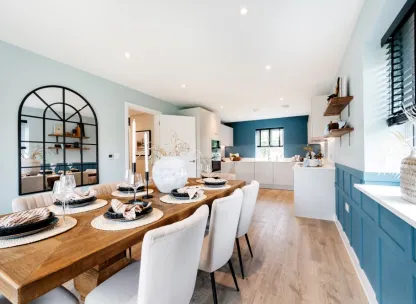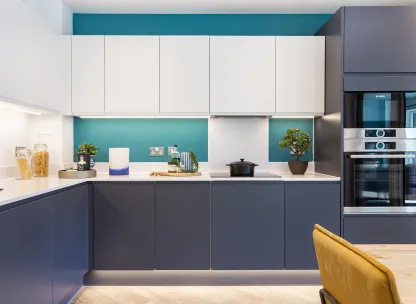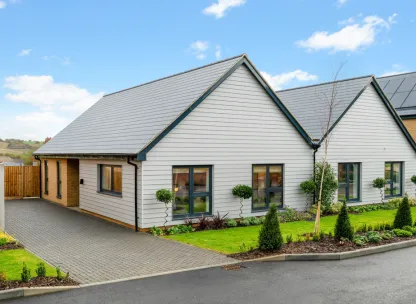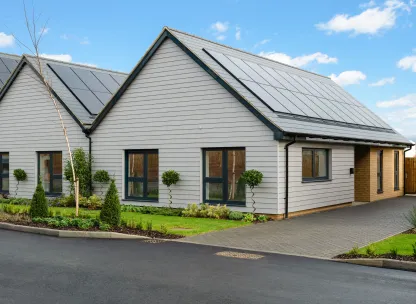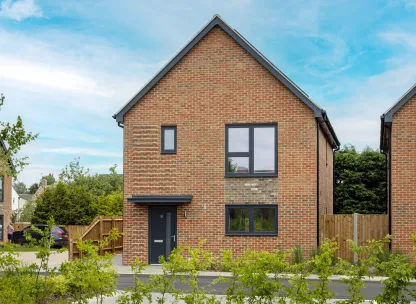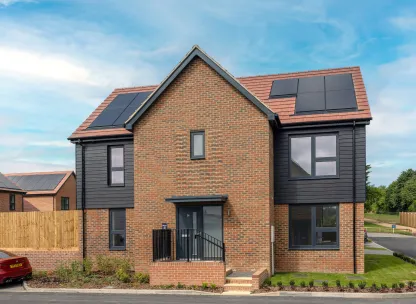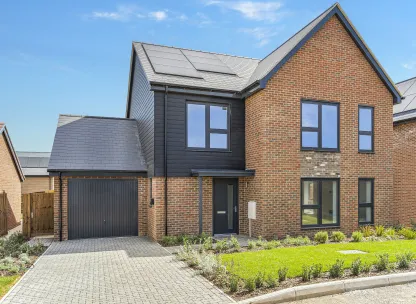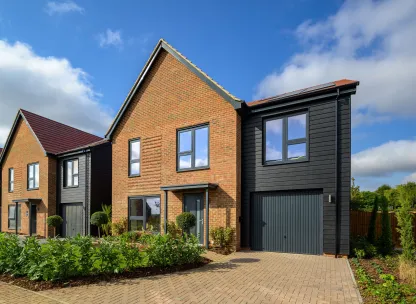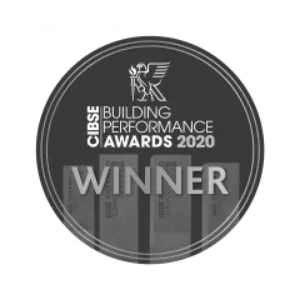Plot 34. The Flitch.
Ready to move in, welcome in the new year from your new address!
- £479,950
-
2bedrooms
-
1bathrooms
Hollymead Square Plot 34- The Flitch.
- Price:
£479,950
- Bedrooms:
2
- Bathrooms:
1
- Directions and opening times
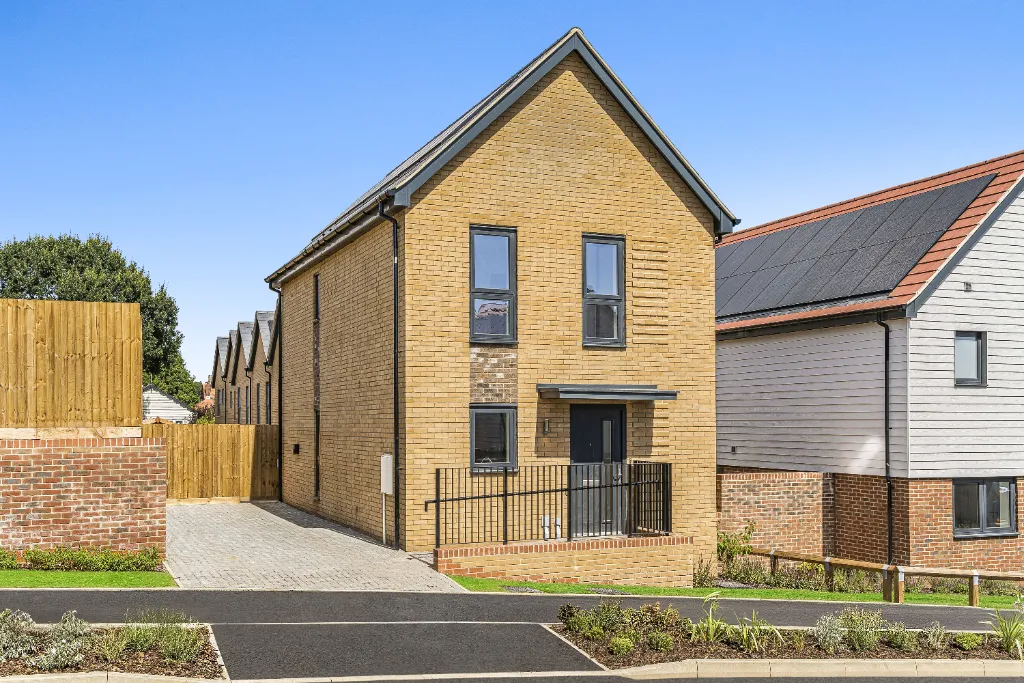
Created for Living
Ready to move in, enjoy the festive season in your new home and welcome in the new year from your new address! Plot 34, The Flitch is a spacious two double bedroom, detached home that offers an open-plan living area and two allocated parking spaces, making it the ideal choice for those seeking a move-in-ready property.
This home is available with a 5% Deposit Boost up to £23,997* - don't miss this opportunity to make Plot 34 your new home.
This home is approximately 900 sq ft, with the ground floor featuring a spacious open-plan kitchen / dining / living area with patio doors leading to the garden, complete with garden shed. The kitchen is equipped with integrated appliances, Caesarstone worktops, and elegant shaker-style units with a soft matt finish and soft-close drawers. Practical touches include a convenient downstairs WC, underfloor heating throughout the ground floor, and extra storage beneath the staircase. Upstairs, the home offers two generously sized double bedrooms. The principal bedroom boasts a mirrored fitted wardrobe to enhance space, while radiators provide warmth. The main bathroom is complete with a stylish heated chrome towel rail and a bath with a shower screen for added convenience.
Internet connectivity is a breeze with both BT and Hyperopic fibre options available for your preferred broadband provider and pre-wired Sky Q connection. Two allocated parking spaces and an electric car charging point further add to the appeal of this home.
Modern Living with Zero Energy Bills!**
Each home at Hollymead Square is built with energy-efficiency at its core, offering not only a sustainable, eco-friendly home, but also the remarkable advantage of zero energy bills for the first five years*.
Through Octopus' industry-leading technology and our expertise as housebuilders, we are pioneering a future where sustainable living becomes the norm, made possible through a combination of low-carbon devices and renewable sources - solar panels, battery, and a heat pump - all optimised by Octopus tech.
Hollymead Square
Just a 6-minute walk away, Newport station provides convenient and hassle-free direct trains to London Liverpool Street in just over an hour and Cambridge within 25 minutes, providing the ideal connection between village and city. Newport and its surrounding areas provide families with access to a range of reputable schools. Newport Primary School is a short five-minute walk away, and Joyce Frankland Academy, a co-educational secondary school with a strong reputation for academic excellence, is accessible within a 15-minute walk. Hollymead Square is also close to popular towns, including Saffron Walden, a 10-minute drive away, Bishop's Stortford within a 20-minute drive, and Cambridge within 30 minutes.
**Zero Bills, Limits, exclusions, and terms & conditions apply. Speak to our sales team for further information. Internal photography and garden represent The Hatfield Show Home. Street scene represents the green open space at Hollymead Square. *Deposit Boost T&C's apply, available to selected homes only. Speak to the sales team for further information.
- Tenure:
- Freehold
- Service charge:
- £165.00
- Council tax band:
- TBC
Features
Available with a Deposit Boost up to £23,997*
Unique advantage of zero energy bills for the first five years**
Driveway for two cars and electric car charging point
Complete with integrated kitchen appliances
Two double bedrooms with principal bedroom featuring a mirrored fitted wardrobe
10 year NHBC warranty
6-minute walk to Newport station, with direct links to Central London in just over an hour
- Tenure:
- Freehold
- Service charge:
- £165.00
- :
- Council tax band:
- TBC
- :

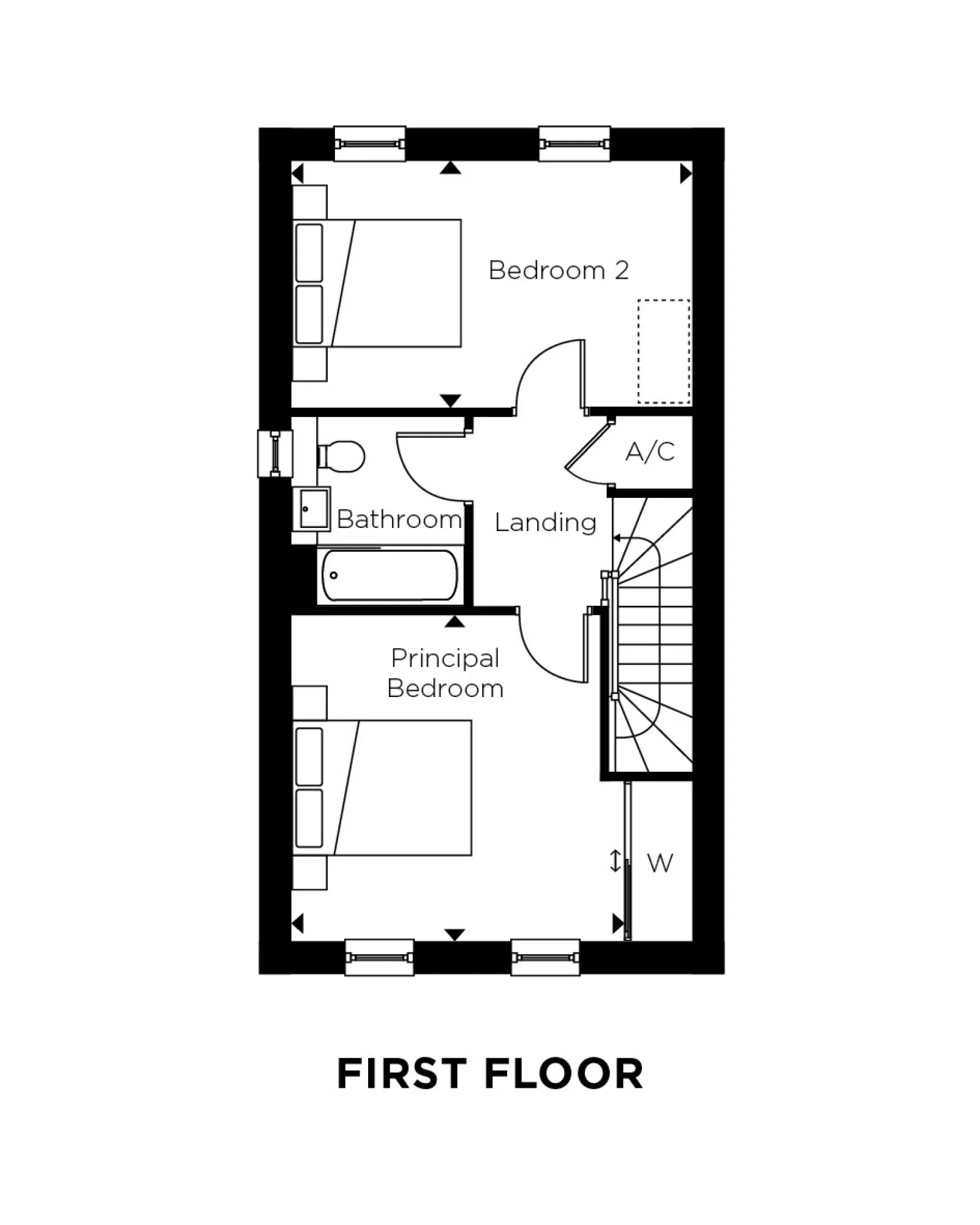
-
Available
-
Reserved
-
Sold
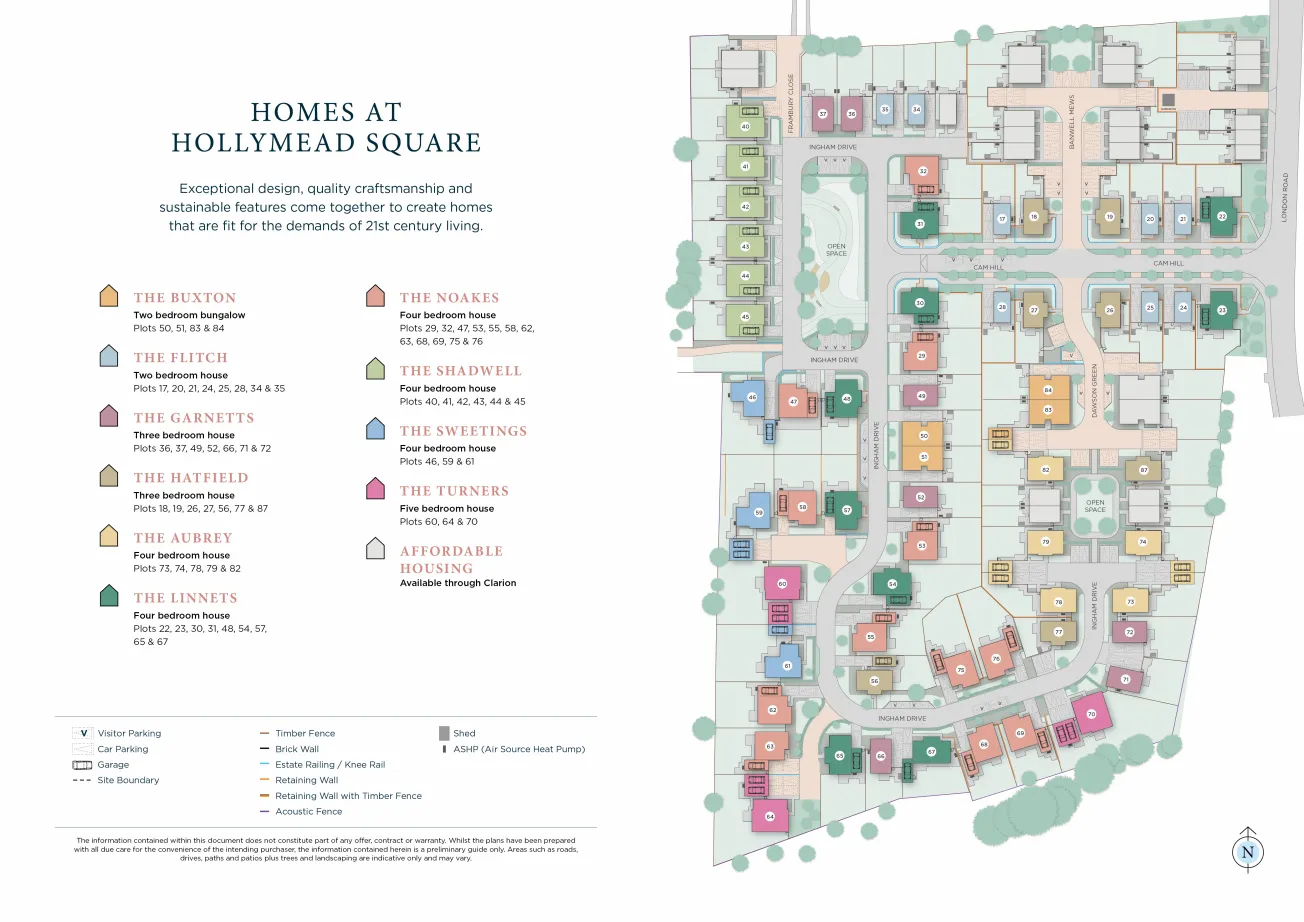
Kitchen
- Matt finish shaker-style units with soft close doors and drawers
- Caesarstone worktop with matching upstand and splashback behind hob (where applicable)
- Induction hob (with built-in extractor where on peninsula)
- Integrated single oven
- Integrated microwave
- Integrated fridge/freezer
- Integrated dishwasher
- Integrated cooker hood
- Integrated washer/dryer (where no utility)
- Stainless steel under mounted sink with brushed steel mixer tap
Kitchen and utility designs and layouts vary; please contact our Sales Executive for further information.
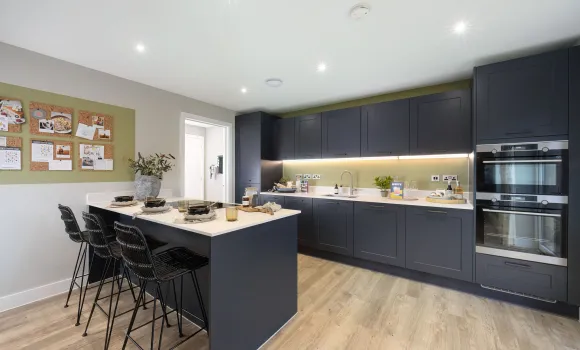
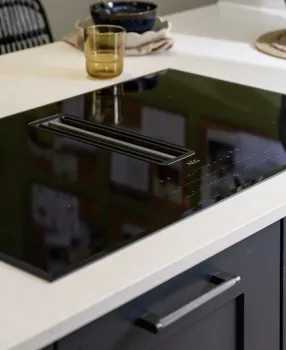
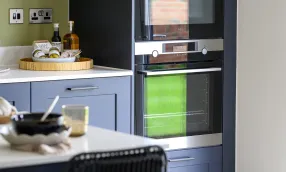

Floor Finishes
- Amtico flooring to entrance hall, WC, kitchen, utility room and all ground floor reception rooms
- Carpet to stairs, landing and bedrooms
- Large format tiles to bathroom and en-suite
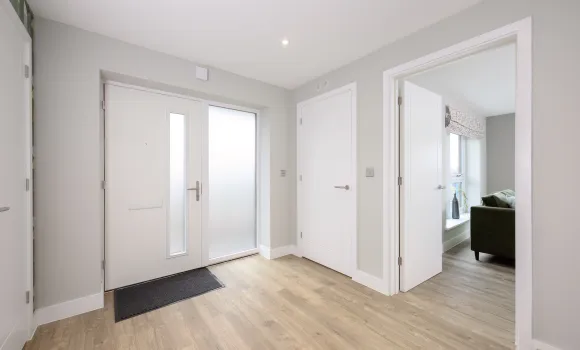
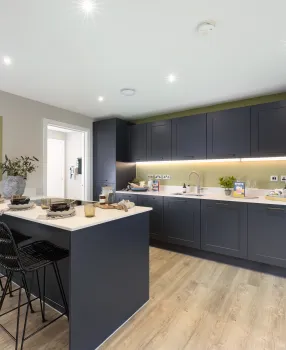
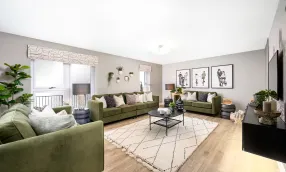
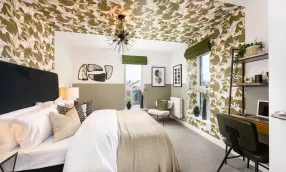
Bathroom & En-suite
Bathroom
- Bath with shower over and glass screen
- Bath panel to match vanity top
- Framed feature mirror with shelf (where layout allows)
- Large format wall and floor tiles
- Heated chrome towel rail
En-suite
- Low profile shower tray with glass shower door
- Framed feature mirror with shelf to match vanity top (where layout allows)
- Large format wall and floor tiles
- Heated chrome towel rail
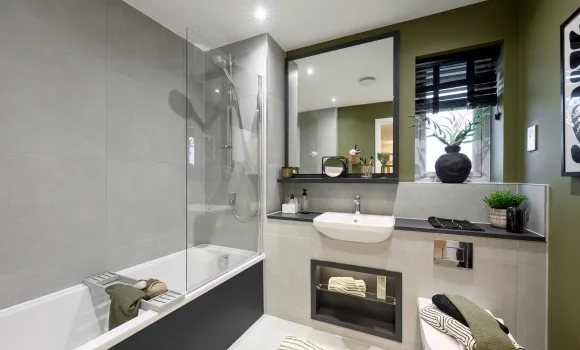
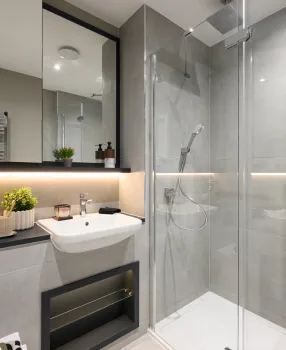
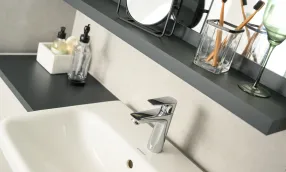
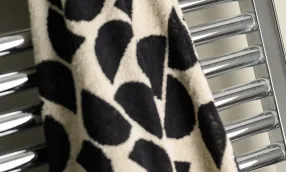
Decorative Finishes
- Timber staircase with carpeted treads and risers
- White painted single panel moulded internal doors with contemporary dual finish ironmongery
- Built-in mirrored wardrobe with sliding doors to principal bedroom, or walk in wardrobe to The Hatfield homes
- Square cut skirting and architrave
- Walls painted in white emulsion
- Smooth ceilings in white emulsion
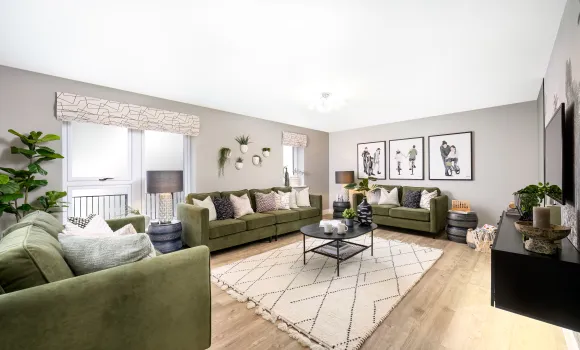
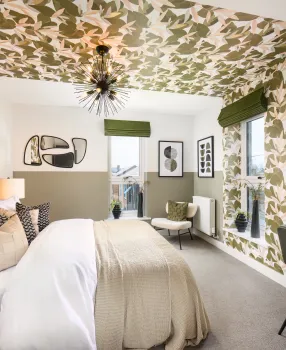
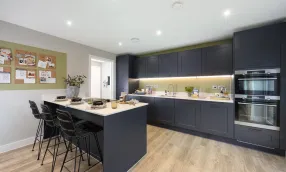

Doors and Windows
- Composite front door with multi-point locking system
- High efficiency double glazed uPVC windows, with matching patio doors or aluminium bifold doors where shown on plan

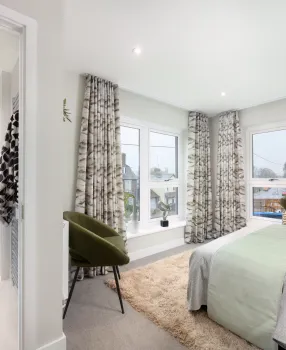
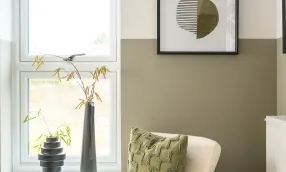
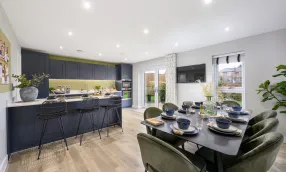
Electrical
- Downlights to entrance hall, open-plan kitchen/dining/living room, utility room, bathroom, en-suite, WC
- Pendant fittings to separate living room, landing and all bedrooms
- LED feature lighting to wall units in kitchen
- Shaver sockets to bathroom and en-suite
- TV, BT and data points to selected locations
- BT & Hyperoptic fibre connection to all properties for customers Sky Q connection
- Hard-wired smoke and heat detectors
- Spur for customer's own installation of security alarm panel
- External lighting to front and rear of property
- Electric car charging point to all plots
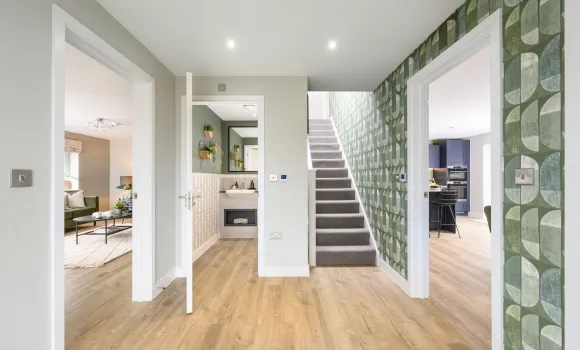
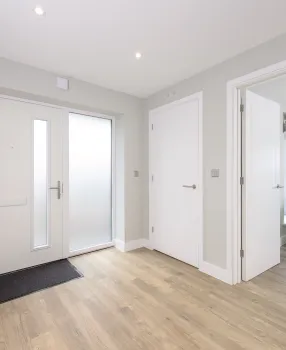
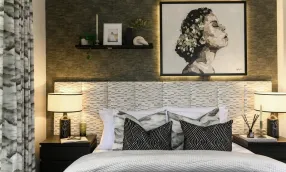

Heating and Water
- Underfloor heating to ground floor, radiators to upper floor
- Heated chrome towel rails to bathroom and en-suite
- Air source heat pump
- Hot water storage tank
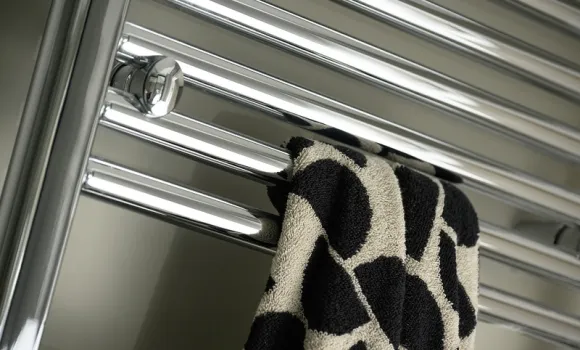
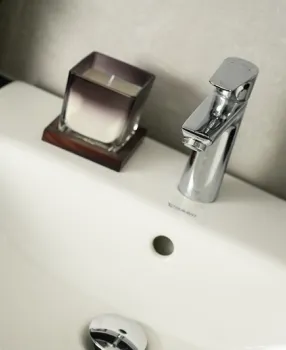
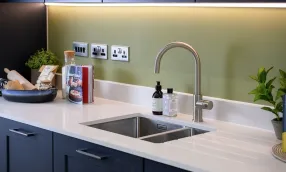

External Finishes
- Landscaping to front garden
- Turf to rear garden
- Paved patios
- External tap
- Garden shed
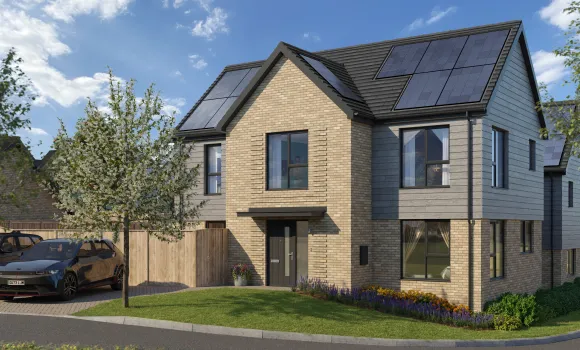
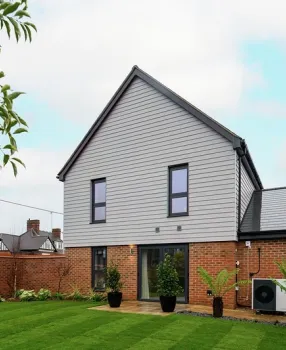
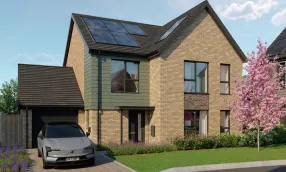
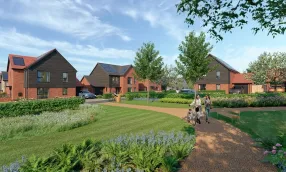
Construction
- Traditionally constructed brick and block outer walls, cavity filled with insulation
- Concrete floor to ground floors with timber to upper floors
- Exterior treatments are a combination of red or buff facing bricks, with wood effect cladding to selected homes, and red or grey roof tiles
- PV panels to all homes
Warranty
- 10 year NHBC warranty
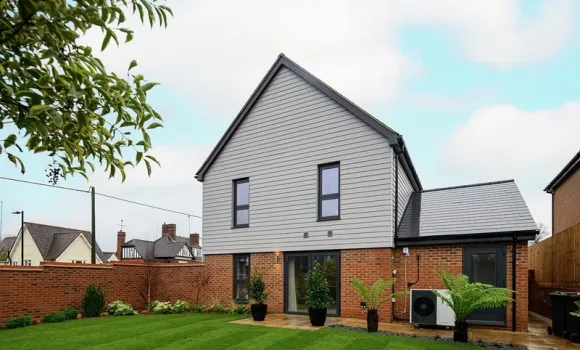
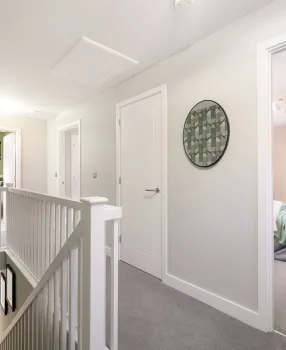

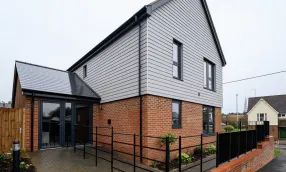
Ways to Buy
What our customers say
When Libby and Jiten Patel purchased their stunning five-bedroom home at The Hill Group’s Marleigh development in Cambridge, they had no idea they were buying more than just a home for their family.
Libby explains: “If we’d known what the community was like at Marleigh, that would have been the number one draw to moving here. We were already sold on Marleigh’s other strengths and having lived in an apartment built by Hill previously; we knew the exceptional quality of the build."

Similar Properties


