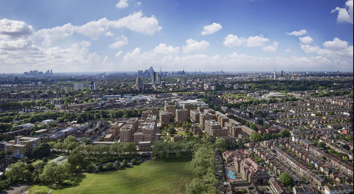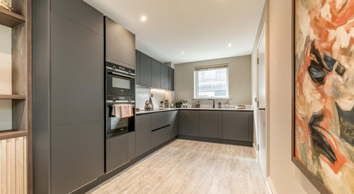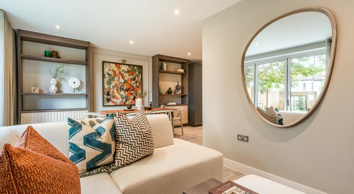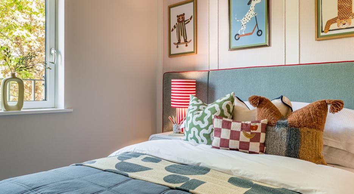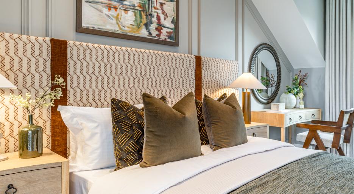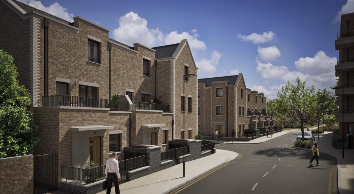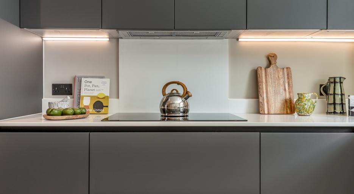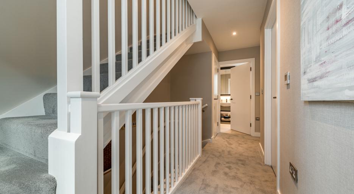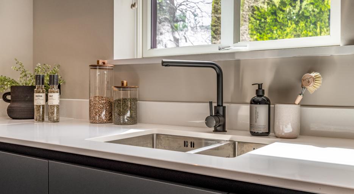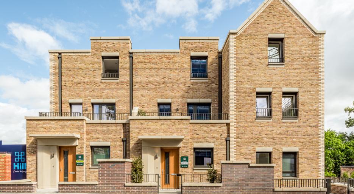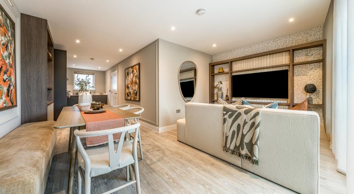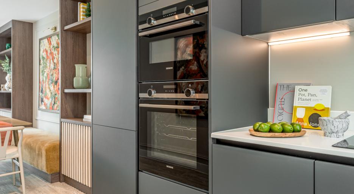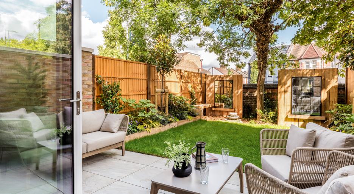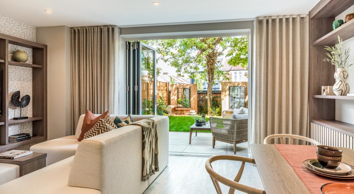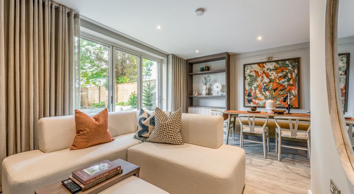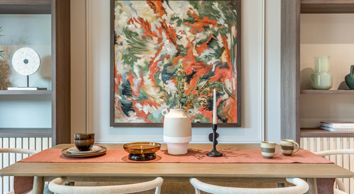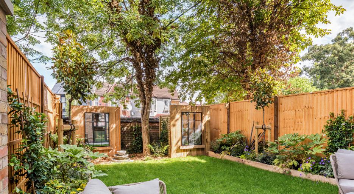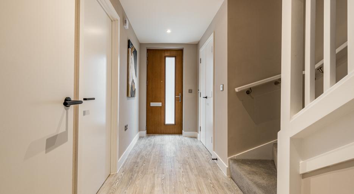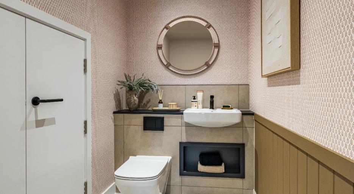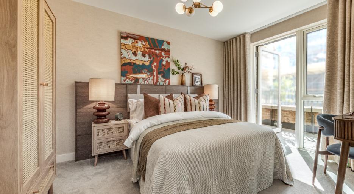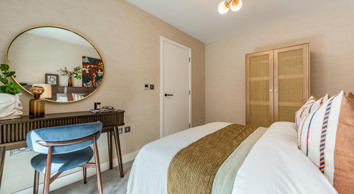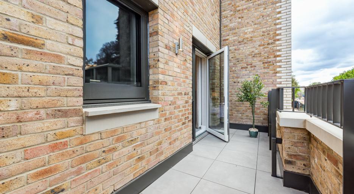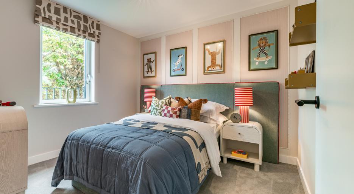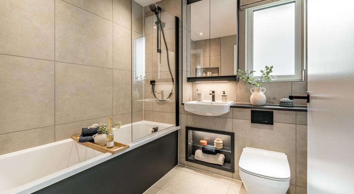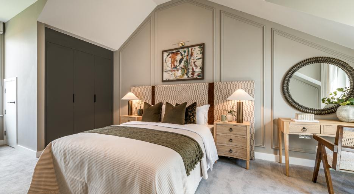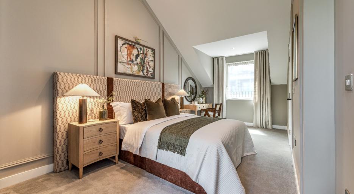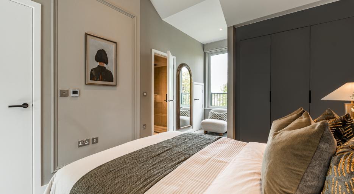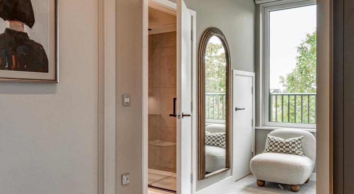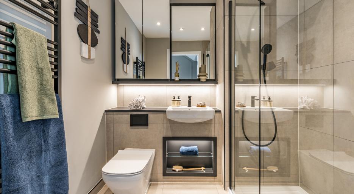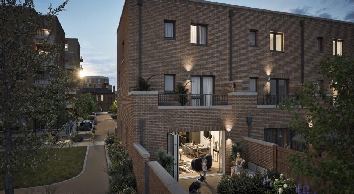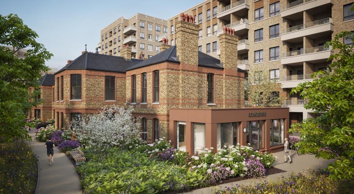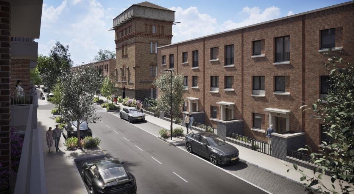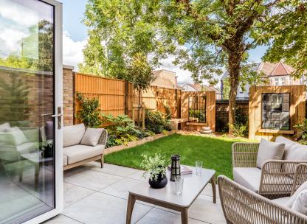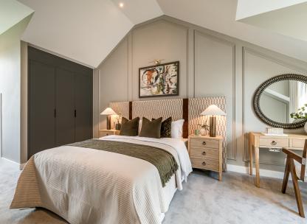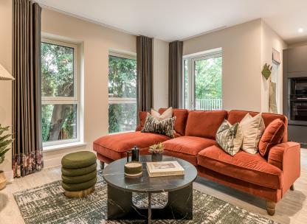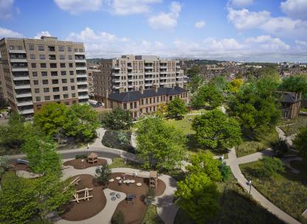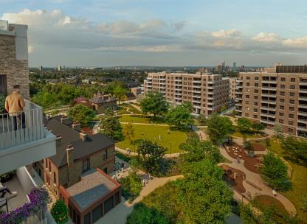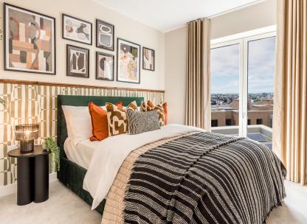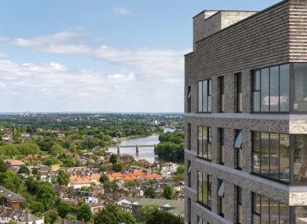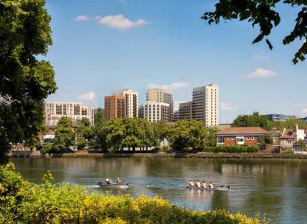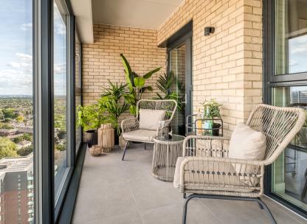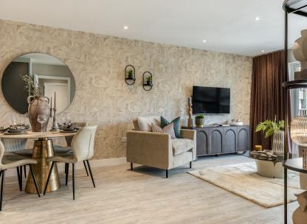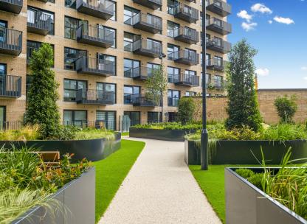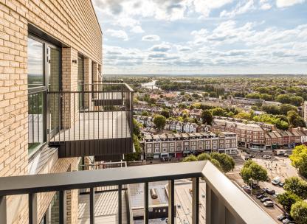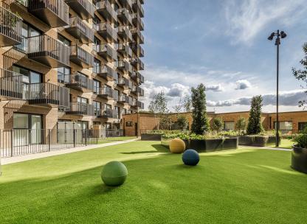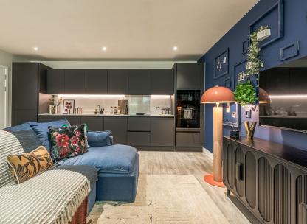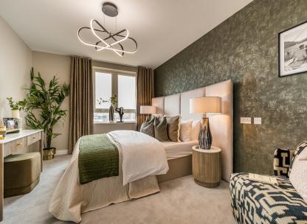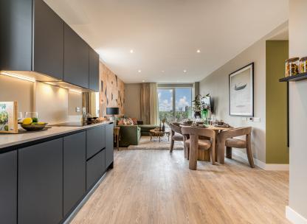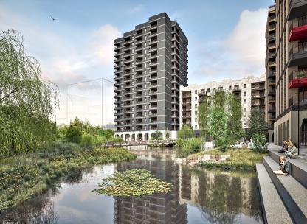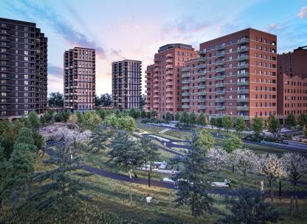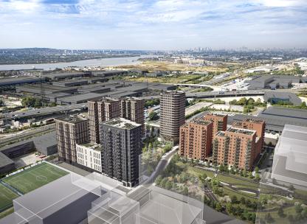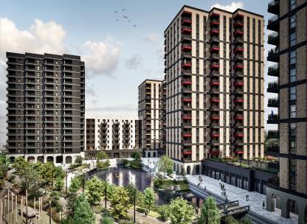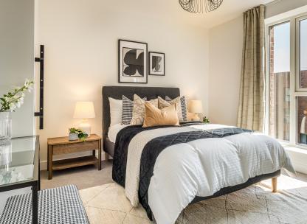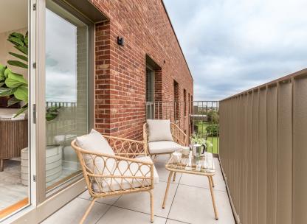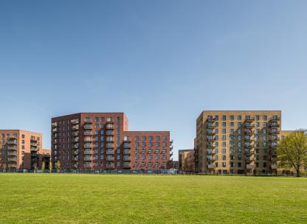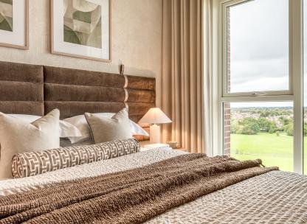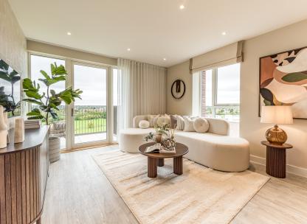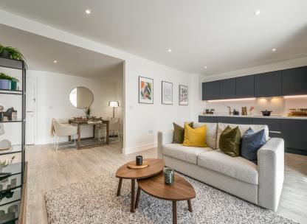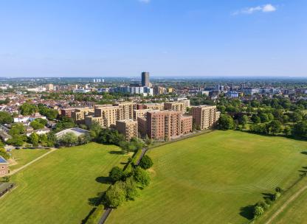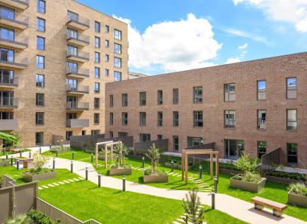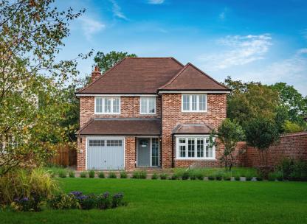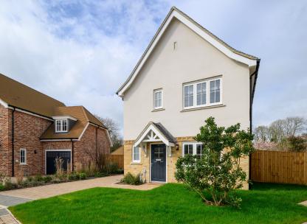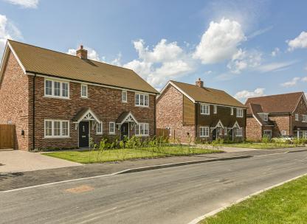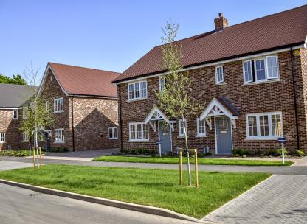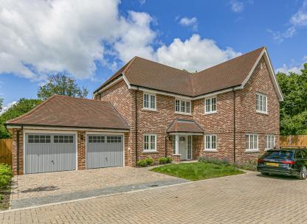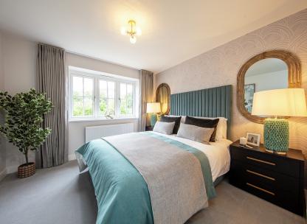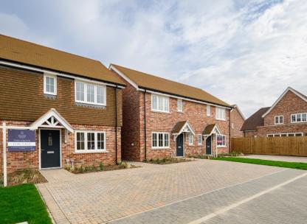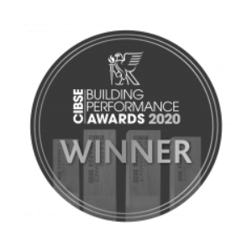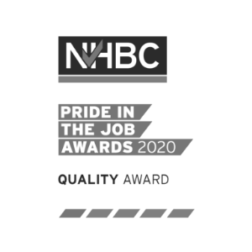Number 19 Pine
, London, N15 3TH Directions and opening times
- £1,010,000
-
4bedrooms
-
3bathrooms
North Gate Park Pine - Number 19
- Price:
£1,010,000
- Bedrooms:
4
- Bathrooms:
3
- Directions and opening times
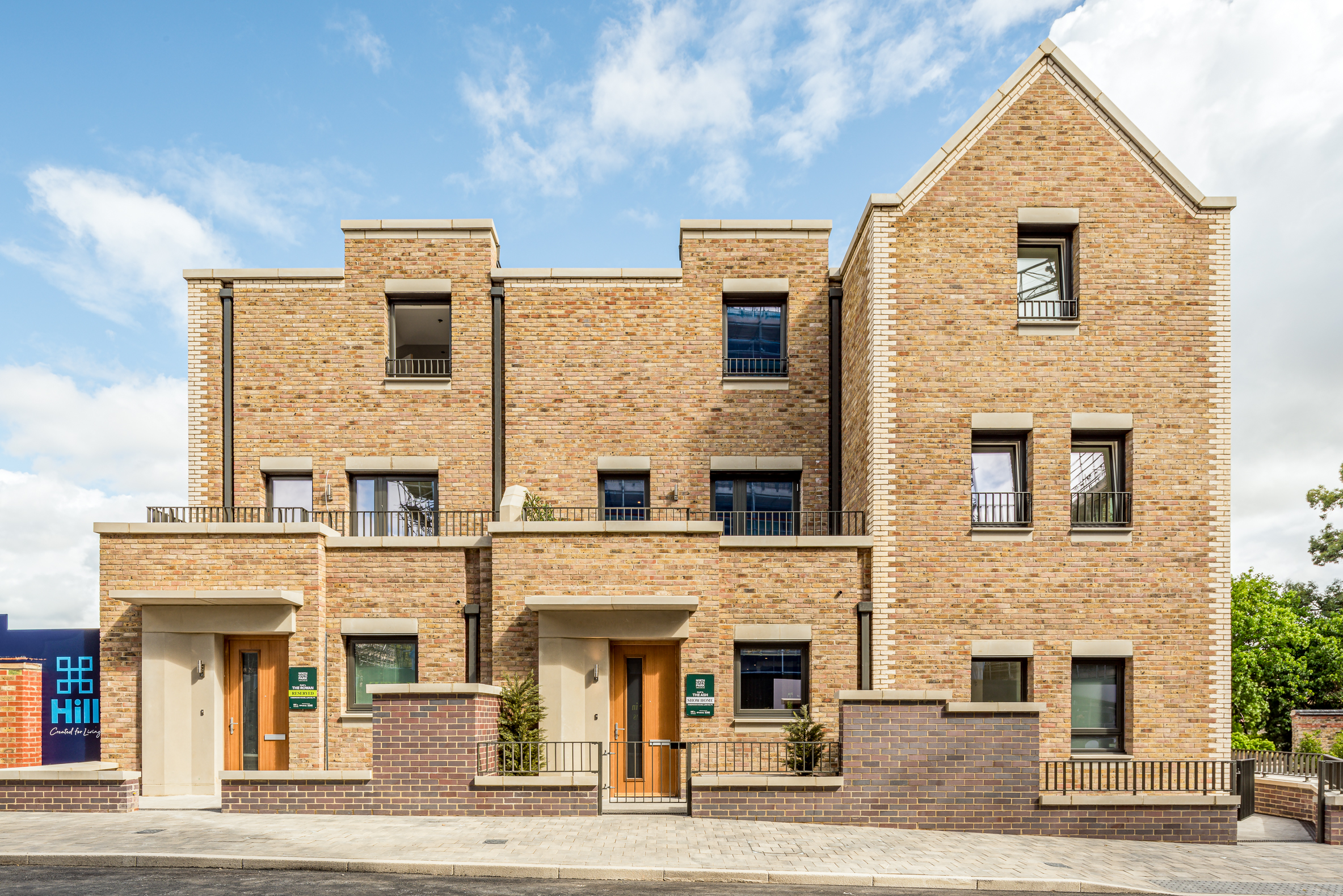
Created for Living
This stylish 3 storey 1,297sqft townhouse offers both a private balcony and terrace - located moments away from Green Lanes with a host of resident’s amenities. Perfectly placed in N15 and well connected to central London.
Sales Suite Address: St Ann’s Road, London, N15 3TH. Opening Times: Monday - Sunday, 10:00 - 17:30.
Number 19 - Pine is a 3 storey 1,297sqft 3-bedroom 2-bathroom townhouse with a private garden and additional ground floor w/c
Property Highlights
- A generously sized principal bedroom with fitted wardrobes and ensuite
- Private balcony on 1st floor accessible from the principal bedroom and private terrace
- Ample storage solutions - including a utility cupboard with a washer/dryer and hidden bin store
- Underfloor heating throughout the ground floor
- Pre-wired BT & Hyperoptic fibre connection as well as Sky Q Connection
- Modern kitchen with integrated appliances
- A host of exclusive amenities including a concierge and coworking space
Out and about
Within a 3-mile radius, you'll find 14 restaurants, 10 florists, 12 pubs, 10 coffee shops, and 9 cocktail bars perfect for an enjoyable and convenient outing. Just across the street, there’s Chestnuts Park – a neighbourhood favourite with an outdoor gym, tennis courts, playing fields and a play area.
On the development itself, North Gate Park boasts excellent facilities, including:
- Harston House - an on-site concierge
- The East Gate Lodge cafe
- a new supermarket* is planned for the heart of North Gate Park
- Mayfield house is a proposed new nursery* will provide an exceptional space for early childhood care and education
- West Gate Lodge is the proposed dental practice*
Venturing further afield, you will find Tottenham Hale Retail park, boasting a range of shops and underground station, connecting into Central London easily. Arsenal and Tottenham Hotspurs stadium are within a 2 mile radius, with many events and activities to enjoy. A short walk away, you have the vast open spaces of Finsbury Park and a little further afield to the north you’ll find the Victorian grandeur of Alexandra Park.
Transportation
- Seven Sisters Underground station and Harrigay Green Lanes are both a 20minute walk offering quick access across the city on the tube and overground services to places such as Liverpool Street.
- Haringey benefits from extensive bus services that connect to major locations across London. The buses offer good options for shorter distances and complement the underground and overground networks.
Next Steps
Contact our sales team to arrange a viewing and discover what your life could look like living in North Gate Park development.
- Council tax band:
- TBC
- Time remaining on lease:
- 990 years
Features
4-bedroom townhouse, approx. 1,297sqft
Reserve this home with just 5% of the deposit*
Private balcony on the first floor
Private terrace
Allocated parking or integral garage (subject to plot)
Within walking distance to excellent local schools
Shops, restaurants and other amenities are within easy reach
Excellent transport links into Central London from Seven sisters
*Deposit Boost - Offer is subject to terms and conditions, up to the value of 5% of purchase price, selected plots only. The offer cannot be used in conjunction with any other offer. Valid for a limited time. Please contact a member of our sales team for more information.
- :
- :
- :
- Council tax band:
- TBC
- Time remaining on lease:
- 990 years
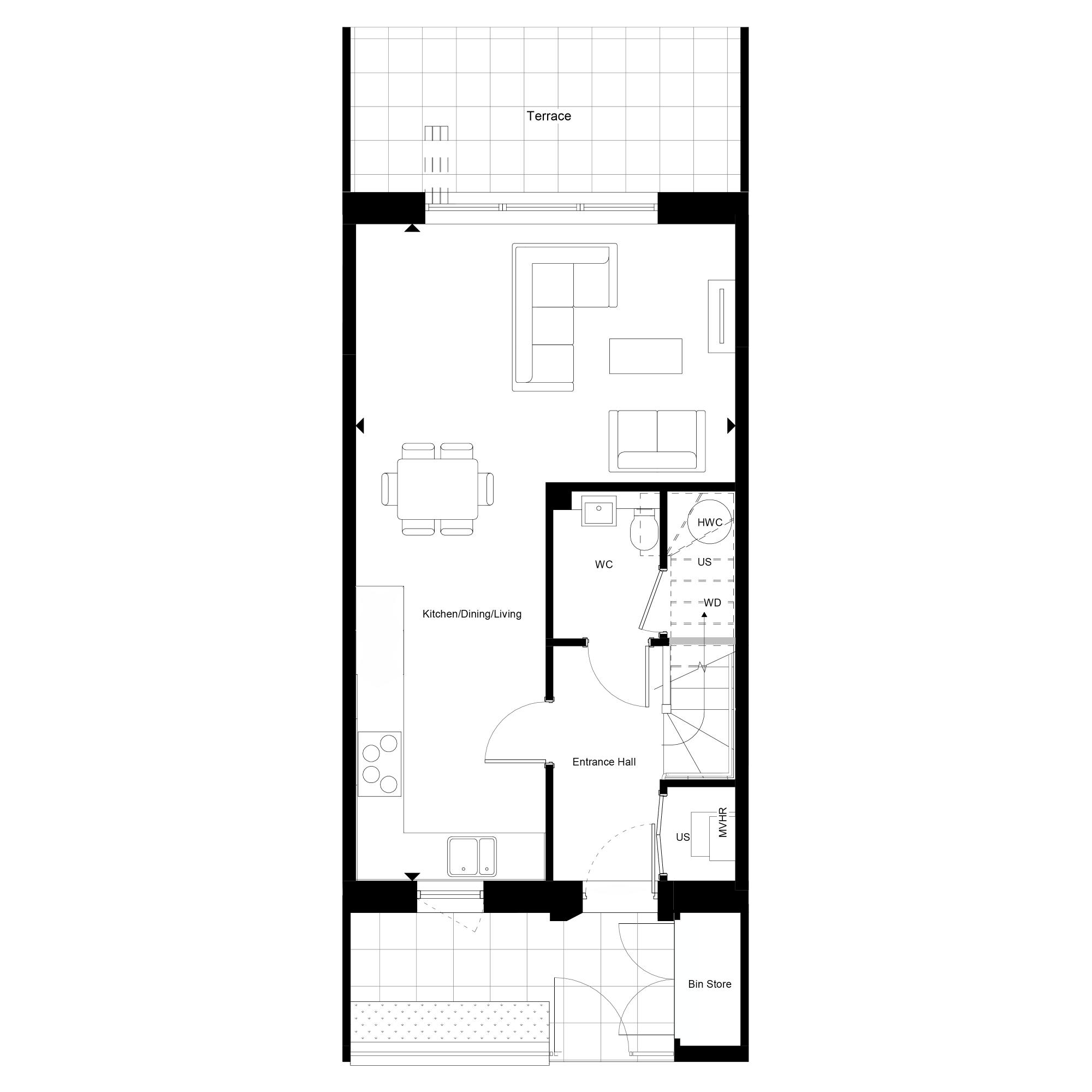
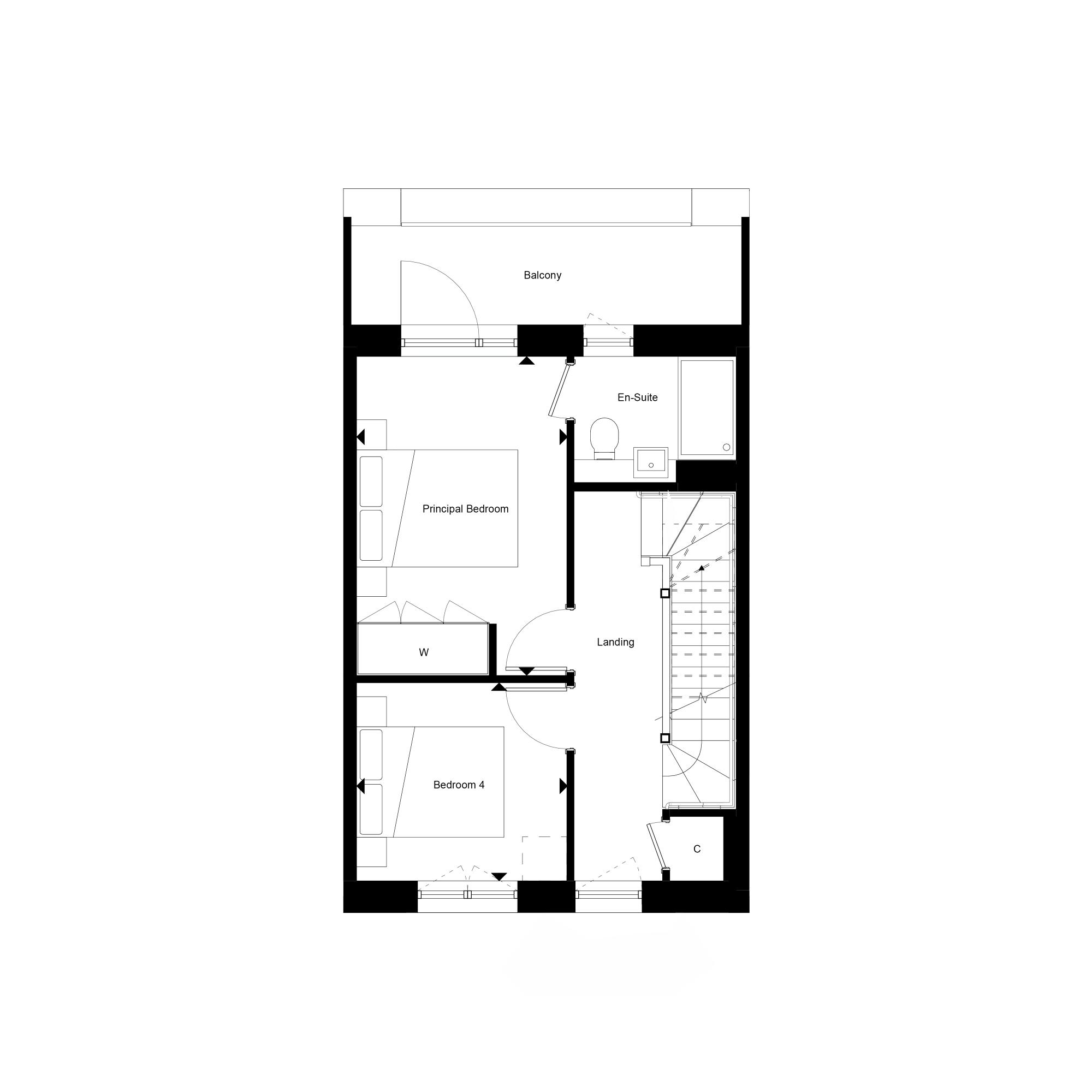
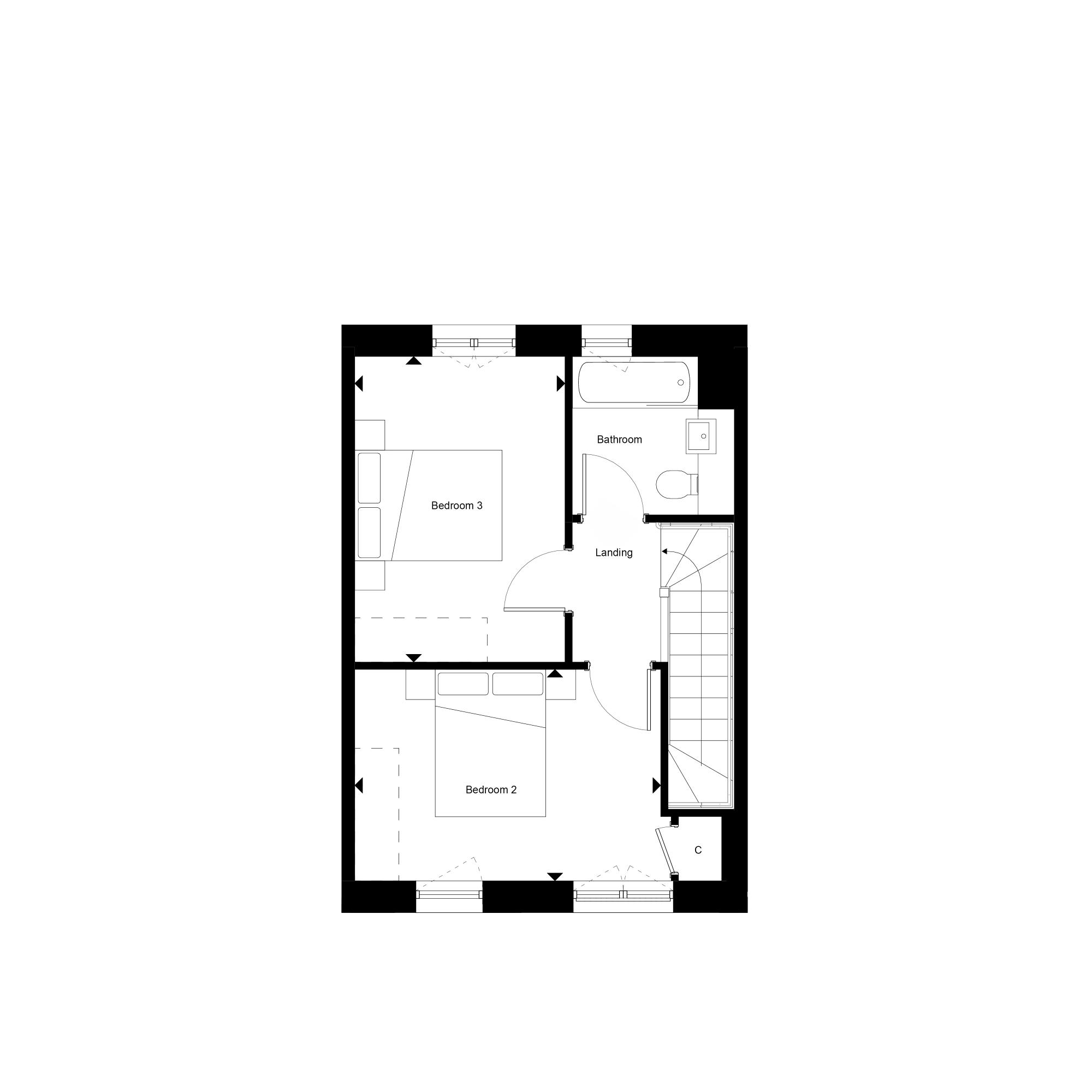
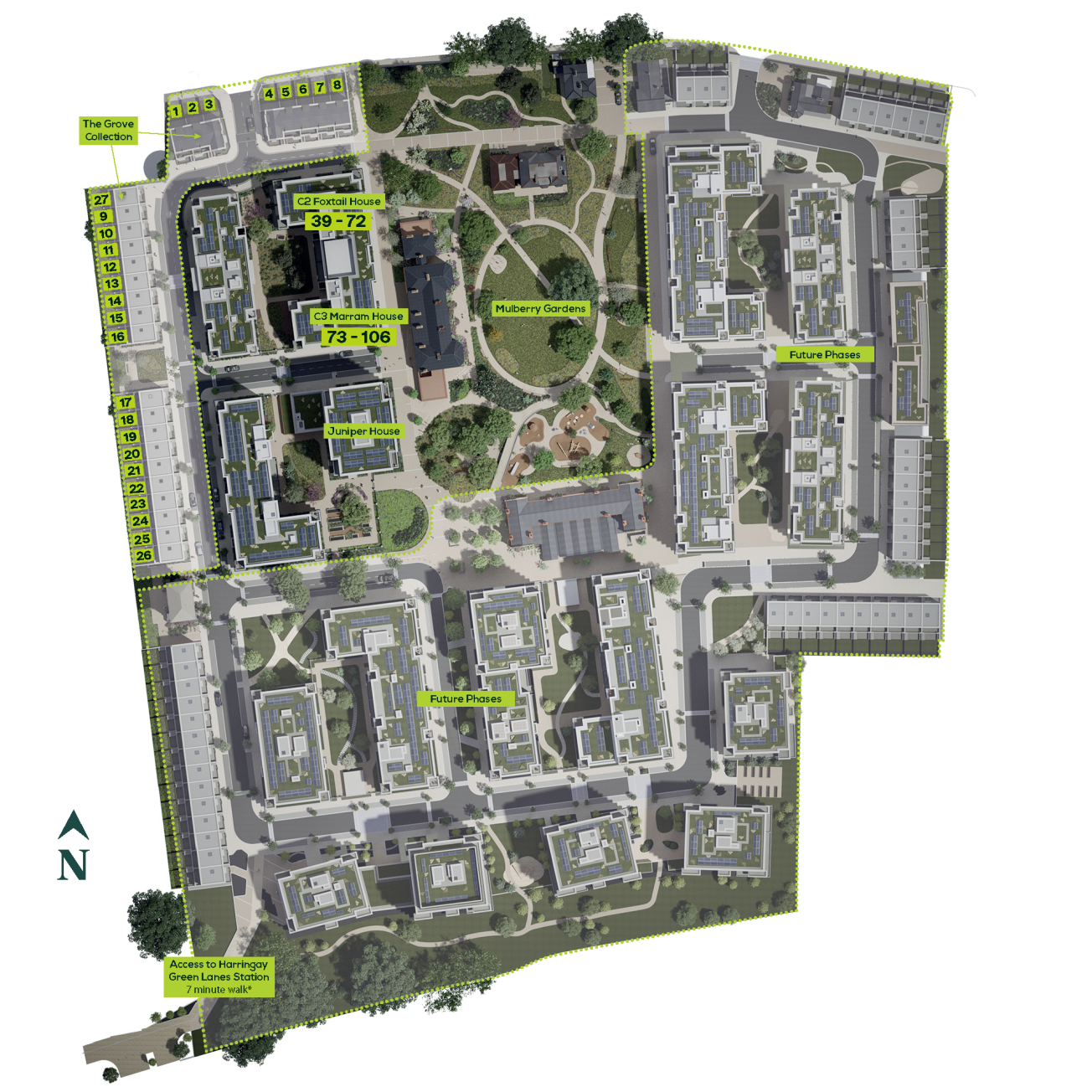
Similar Properties
Register your interest
Or pop in for a chat - We are located just a 13-minute walk from Harringay Green Lanes Station (Overground - Suffragette Line)
