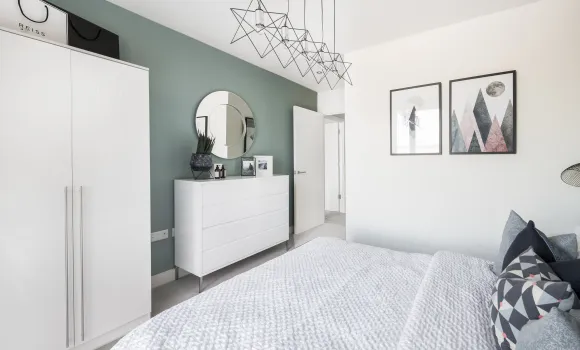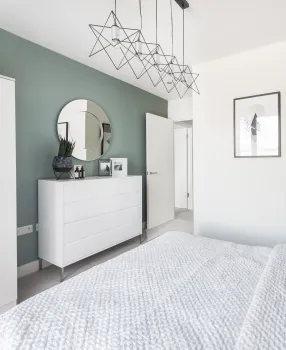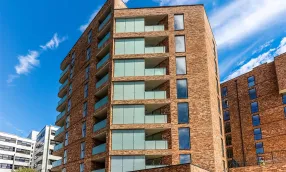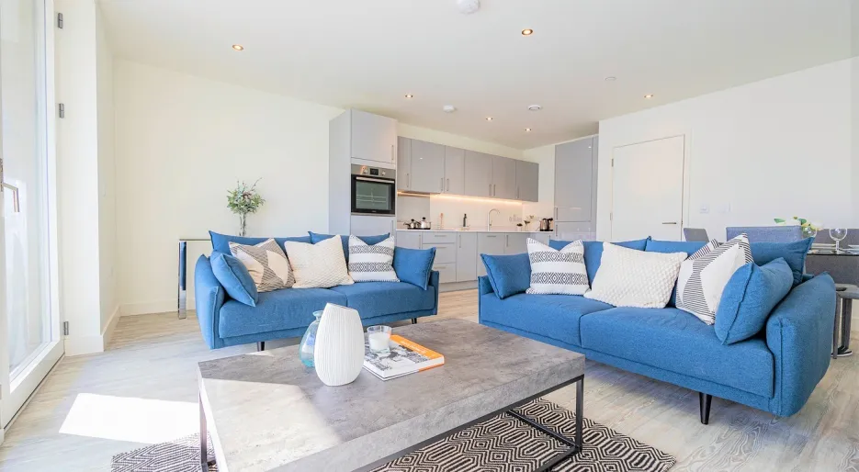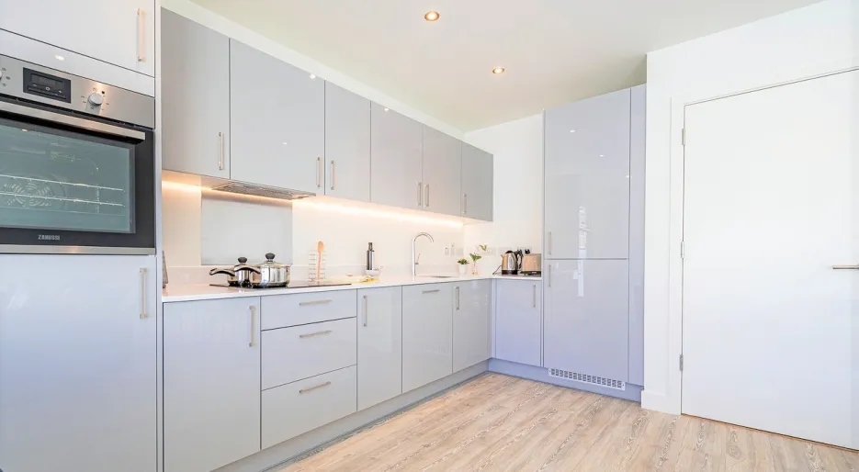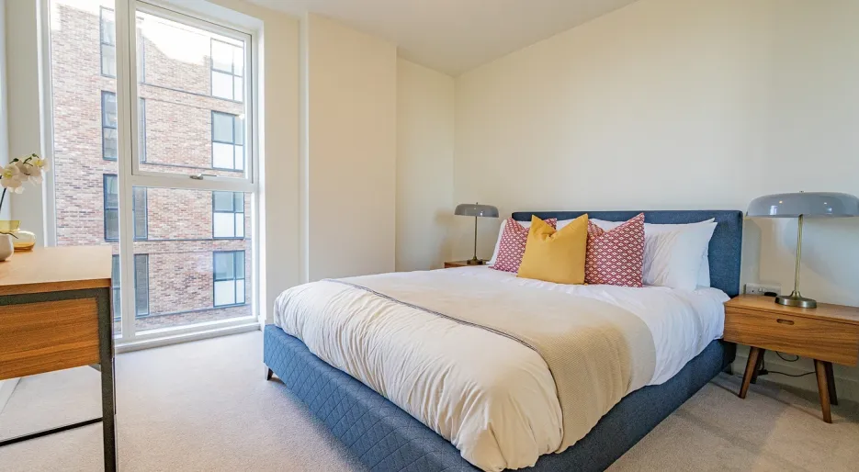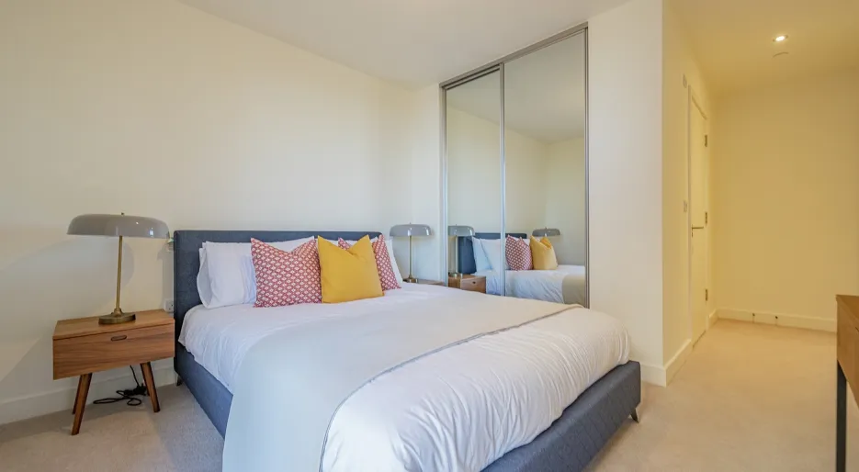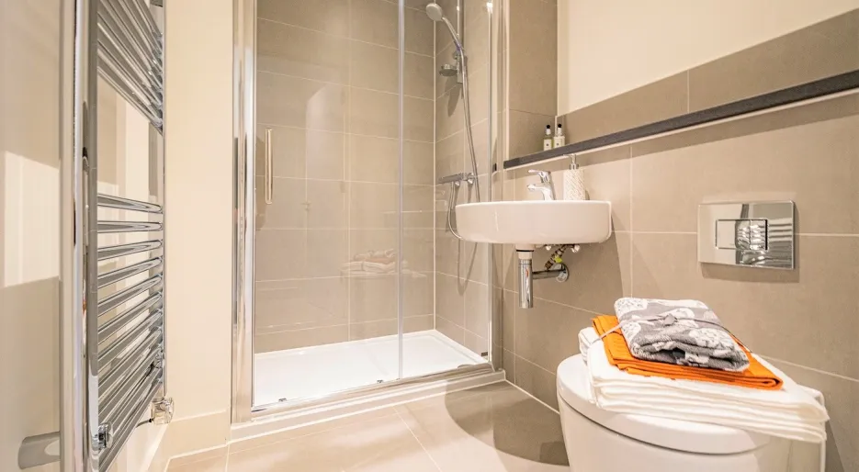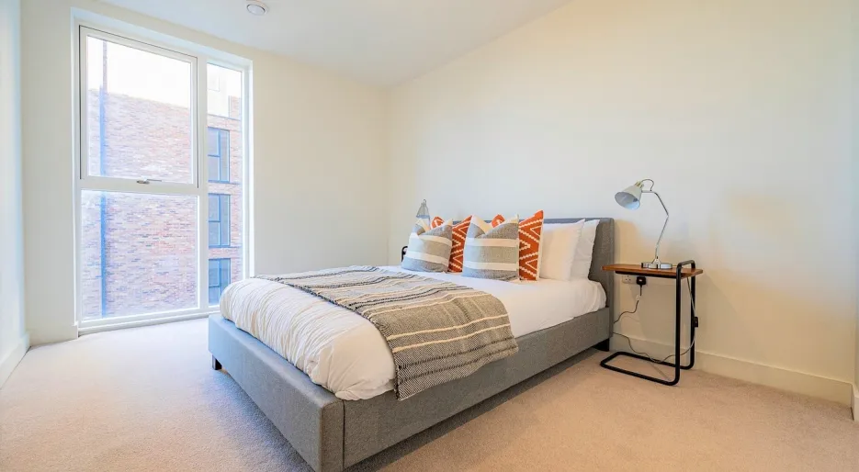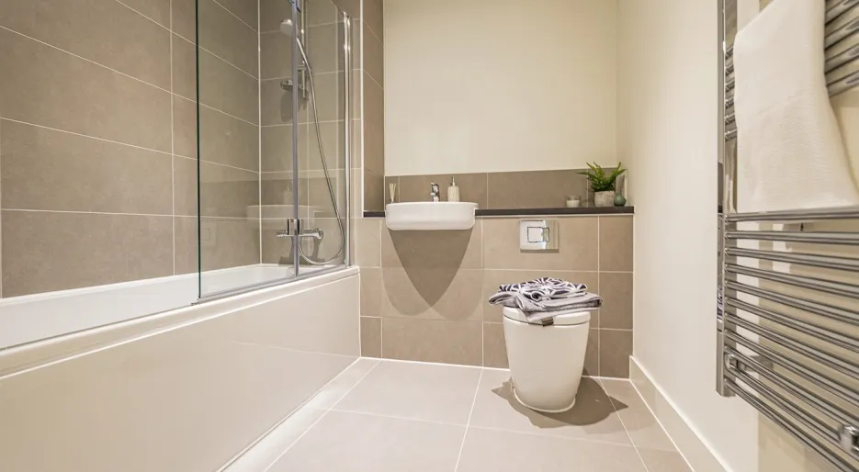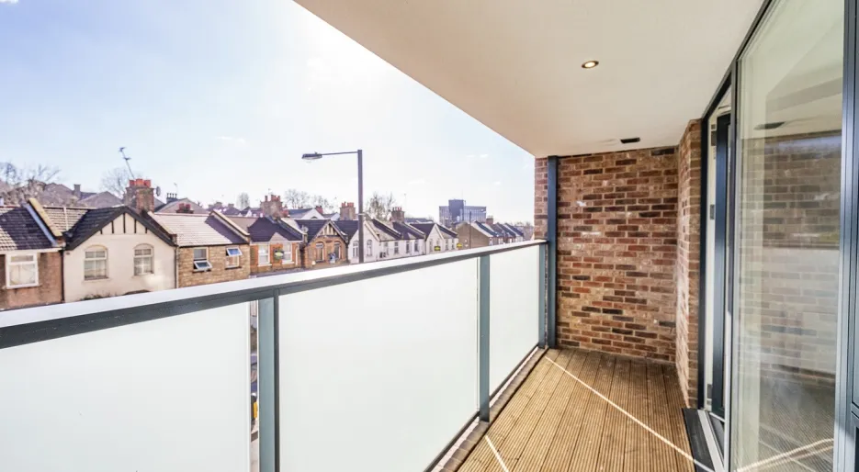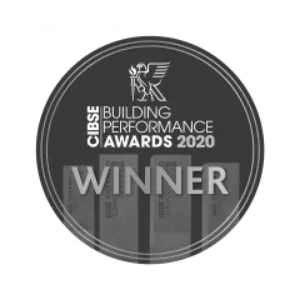Plot 41 Echo One
South Harrow, London, HA2 8UU Directions and opening times
- £437,500
-
2bedrooms
-
2bathrooms
Echo One Plot 41
- Price:
£437,500
- Bedrooms:
2
- Bathrooms:
2
- Directions and opening times
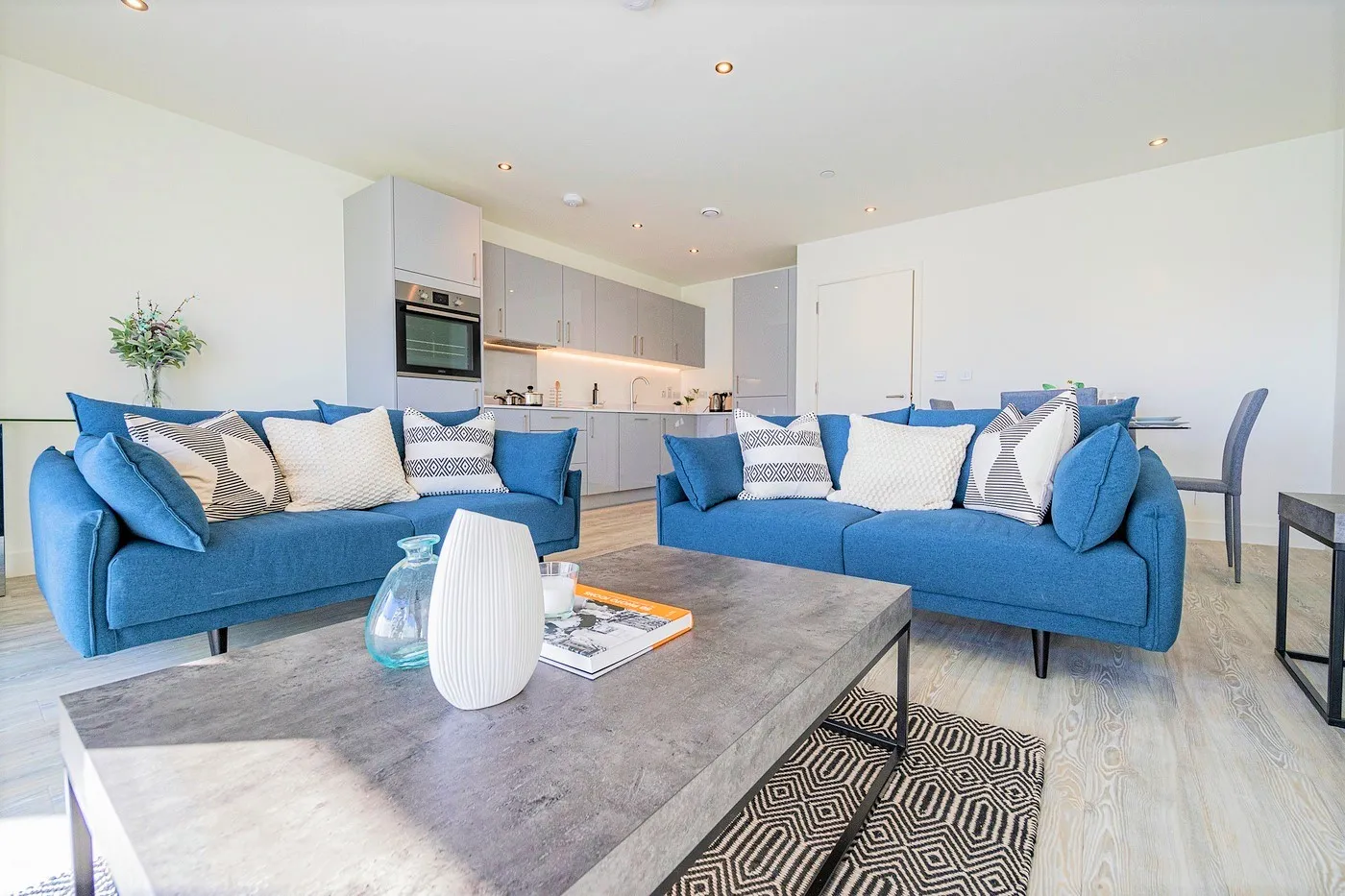
Created for Living
FINAL APARTMENT REMAINING
FULLY FURNISHED PLUS SAVE £6,875 ON STAMP DUTY!*
This stunning, second floor two bedroom apartment will be sure to impress with it’s spacious combined kitchen/living/dining area with full height glazed sliding doors to private terrace, the perfect space to enjoy the vibrancy of Echo One. Be inspired to be creative with your cooking with a stunning, contemporary kitchen with Zanussi ceramic hob with stainless steel splashback, a Zanussi integrated oven as well as integrated Zanussi dishwasher. You’ll also find a washer dryer located in the hallway cupboard. With full height glazed windows to both bedrooms and full height glazed doors to the combined kitchen/living and dining area, this stunning apartment is light, bright and spacious. The spacious master bedroom benefits from fitted mirror wardrobe. Underfloor heating featured throughout.
Combining bespoke luxury design with the tranquility of a private courtyard, this stunning development boasts one of the best connections to central London the city has to offer. Located on the vibrant Northolt Road in Harrow, Echo One offers stylish and contemporary living within an elegant collection of one and two bedroom apartments and duplexes.
*Stamp Duty savings applicable until 30th June 2021 - For further information please visit https://www.gov.uk/stamp-duty-land-tax. Apartment 41 is inclusive of a furniture package.
Features
RESERVE NOW & SAVE £6,875 ON STAMP
READY TO MOVE INTO
FULLY FURNISHED
Two spacious double bedrooms
High specification throughout
Private balcony
Underfloor heating
2 minute walk to South Harrow station
Excellent connectivity to City
802 sq ft
- :
- :
- :
- :
- :
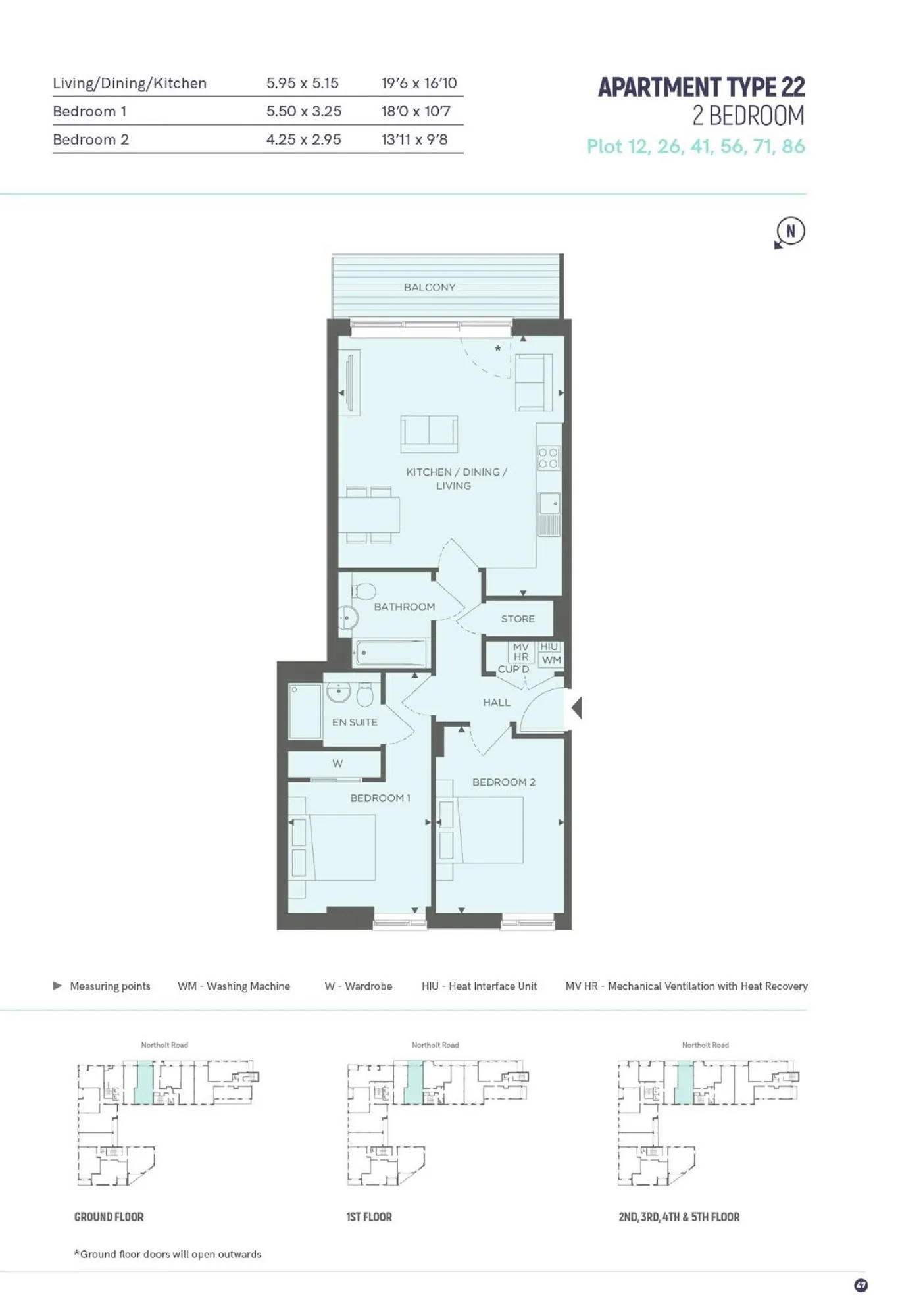
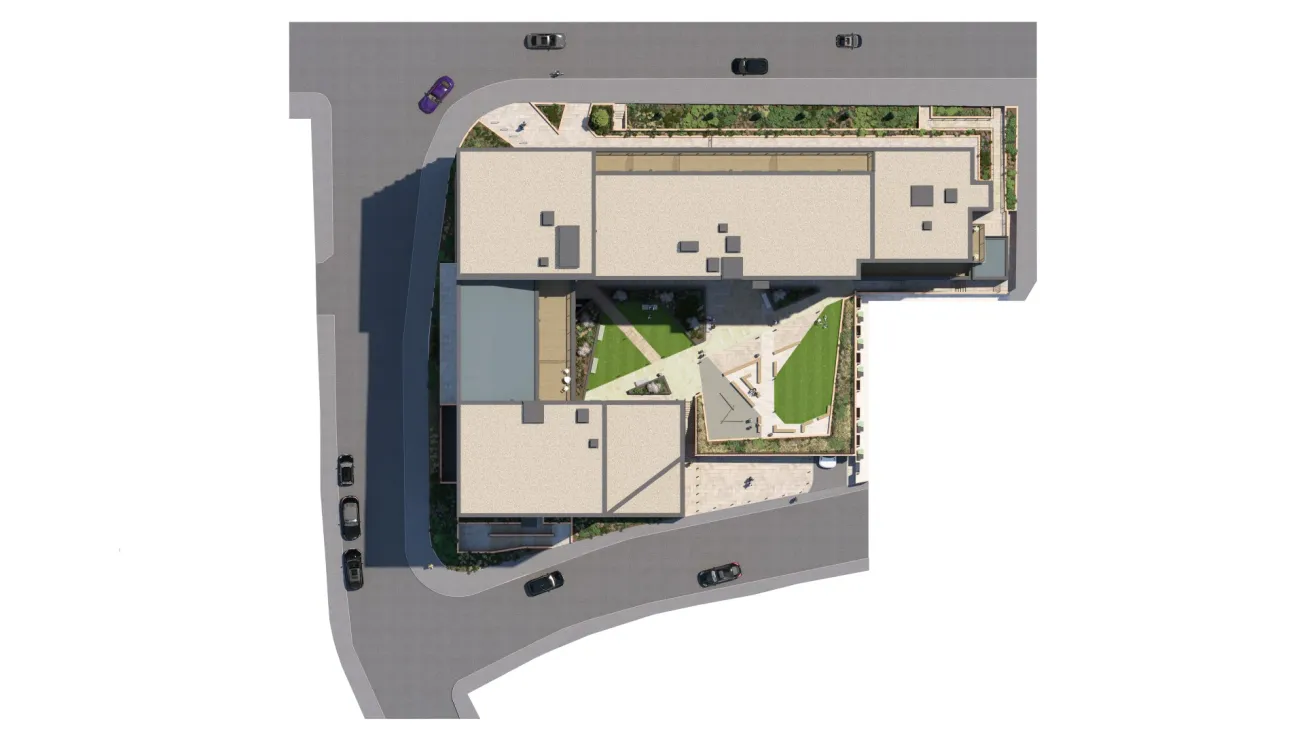
Kitchen
Contemporary and stylish bespoke kitchens, each kitchen designed and specified for the individual apartment and featuring high gloss doors and drawers with stone worktops and matching upstands. Energy efficient and sleek appliances have been selected to complement the look and design of the kitchens.
- Zanussi ceramic hob with stainless steel splashback where applicable
- Zanussi integrated oven
- Zanussi integrated fridge/freezer
- Zanussi integrated dishwasher
- Cooker hood – integrated or ceiling hood where applicable
- Blanco stainless steel sink with contemporary Blanco mixer tap
- LED feature lighting to wall units
- Soft close to doors and drawers
- Integrated pull out waste bin with recycling facility
- Zanussi washer/dryer freestanding in hallway cupboard
Kitchen designs and layouts vary; please speak to our Sales Executives for further information.
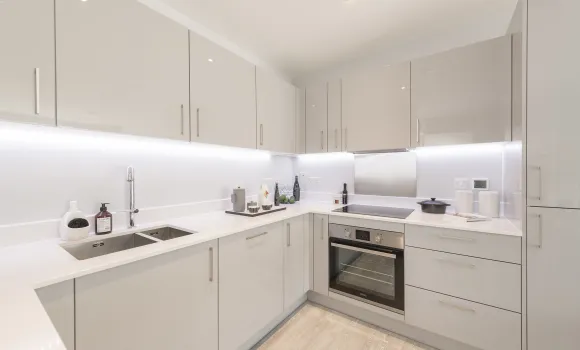
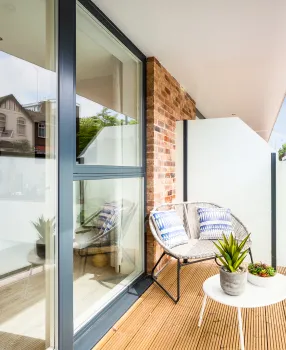
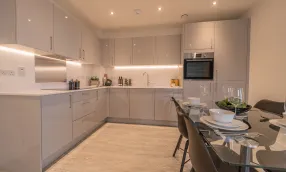
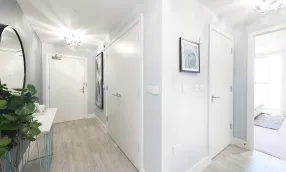
Bathroom & En-suite
Our elegant and stylish master en-suites and family bathrooms, feature white Ideal Standard sanitary ware and complementing mixer taps and showers by Hansgrohe, with dark wood effect vanity tops adding a hint of
sophistication.
- Low profile shower tray with glass shower screen/door (en-suite)
- Bath with shower over and glass screen (bathroom)
- Dark wood effect vanity tops
- Large format wall and floor tiles
- Heated chrome towel rail
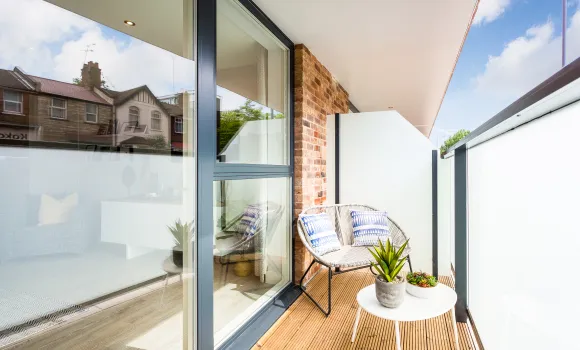
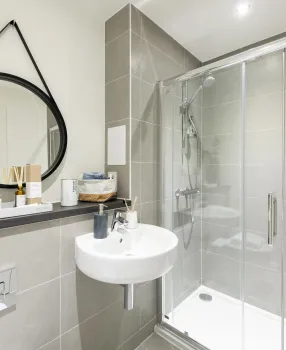
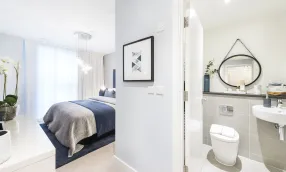
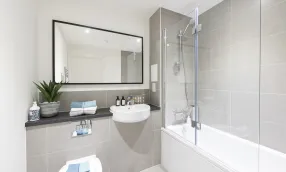
Heating & Water
- Underfloor heating
- Heated chrome towel rails to bathroom and en-suites
- Heating via communal heating plant
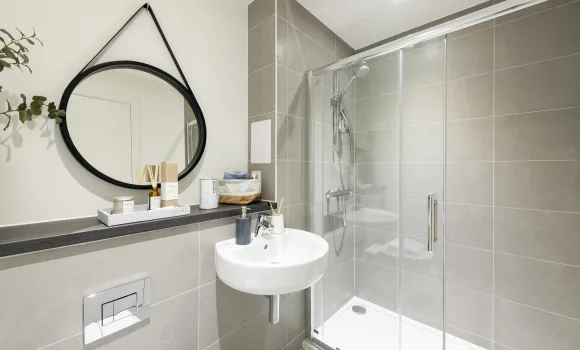
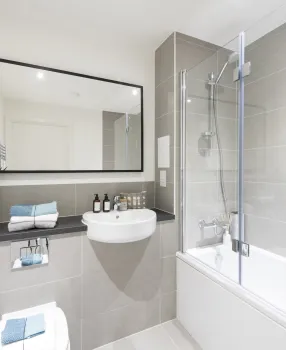

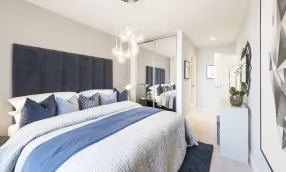
Electrical
Downlights to kitchen/living/dining room, family bathroom and en-suites and WC.
- Pendant fittings in selected locations to entrance hall and all bedrooms
- LED feature lighting to wall units in kitchen
- White moulded electrical switches and sockets throughout
- Shaver points to bathroom and en-suites
- TV points to living/dining room and all bedrooms
- Phone points to kitchen/living/dining room, master and second bedrooms
- Data points to living room and master and second bedrooms
- Wiring for customer’s own broadband connection
- Pre-wired for customer’s own Sky Q connection
- Video entry system to every apartment,linked to main entrance door
- External lighting to balcony/terrace
- Hard-wired smoke and heat detectors
- Sprinkler system to all apartments and communal areas and bin stores
- Spur for customer’s own installation of security alarm panel


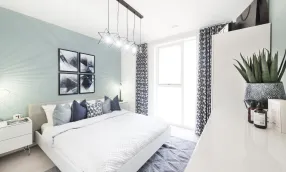
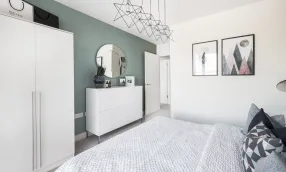
Finishes
- Amtico flooring to entrance hall and kitchen/living/dining room
- Carpet to bedrooms and duplex stairs and landings
- Large format tiles to bathroom and en-suites
- Painted solid front entrance door with multi-point locking system
- Aluminium timber composite windows
- White painted flush internal doors with contemporary brushed stainless steel ironmongery
- Built in mirrored wardrobe with sliding doors to master bedroom
- Square cut skirting and architrave
- Walls painted in white emulsion
- Smooth ceilings in white emulsion
- Decking to balcony
- Glass balustrade divisional and boundary fencing

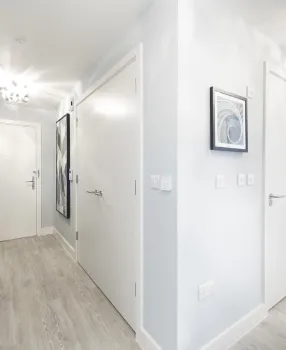

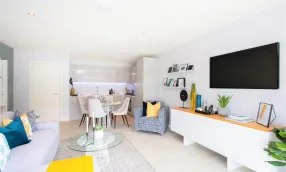
Communal Space and Parking
- Fob controlled access system to entrance lobby
- Lift access to all floors
- Cycle and bin storage space
- Letterboxes provided for all apartments within communal entrance lobby
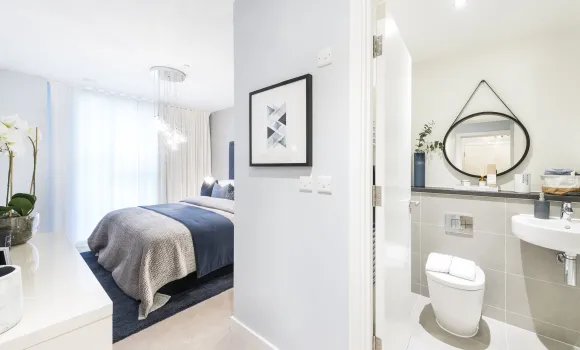
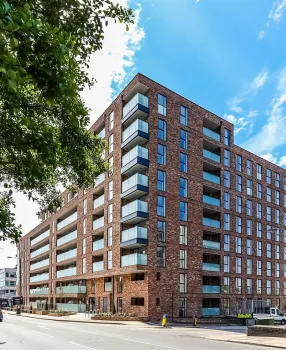
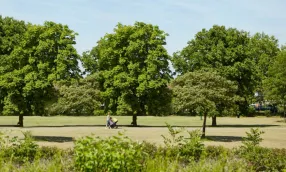
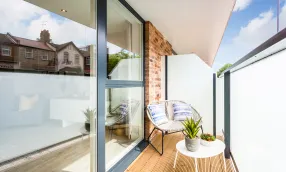
Additional Information
- 10 year NHBC warranty
- 250 year lease
The apartment building/s and non-adopted areas at EchoOne will be maintained by Origin Housing Developments Limited. Origin Housing will maintain these areas and a service charge will be payable by each home owner for the services provided. We are unable to accommodate any individual changes, additions or amendments to the specification, layout or plans to any individual home. Please note that it may not be possible to obtain the products as referred to in the specification; in such cases a similar alternative will be provided. Hill reserve the right to make these changes as required.
