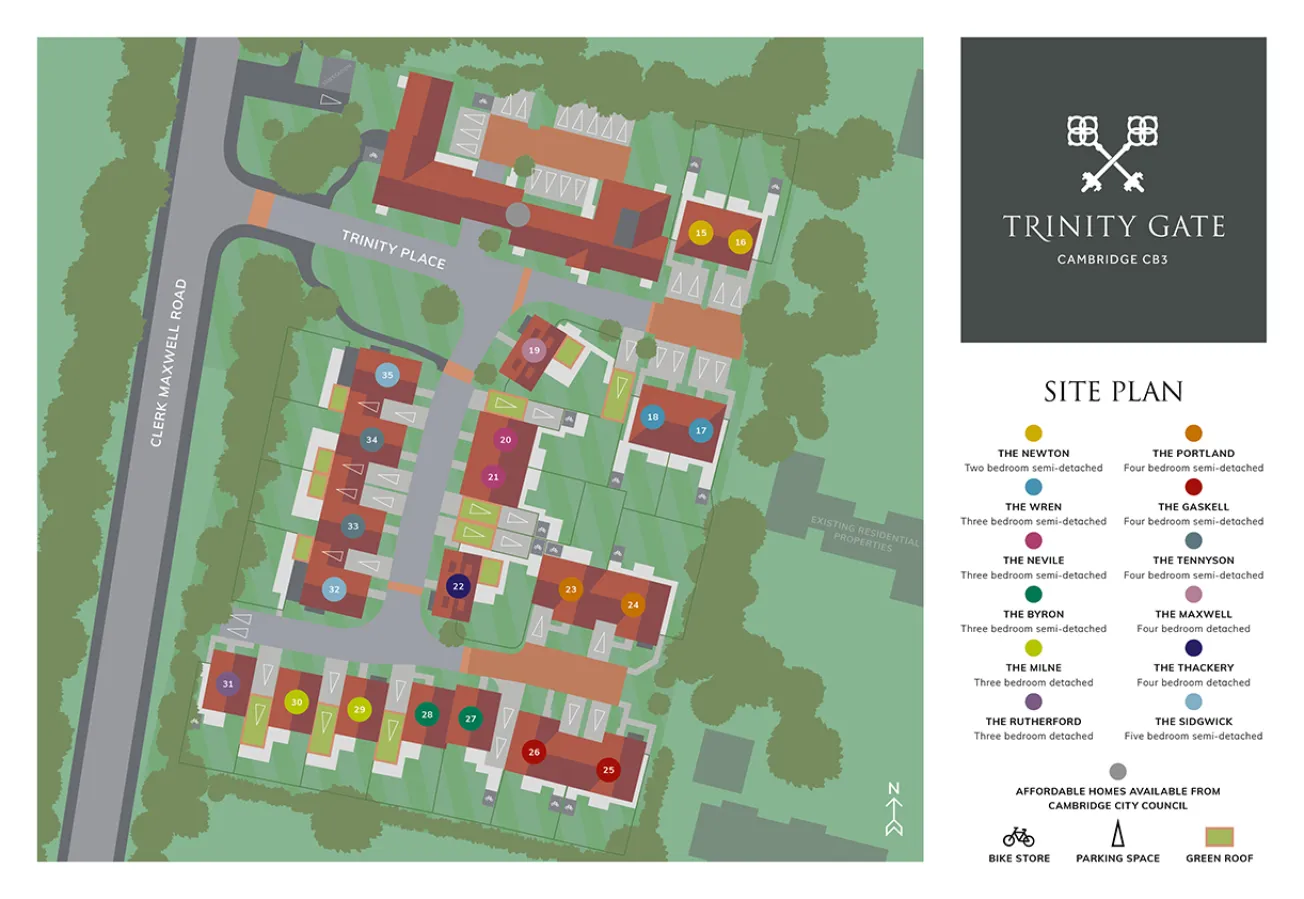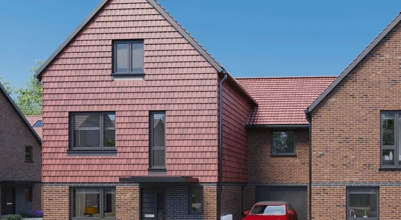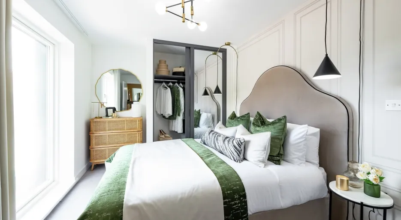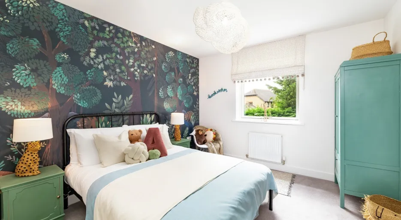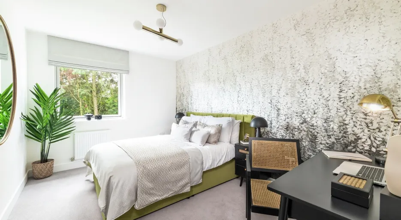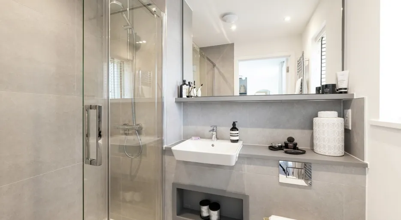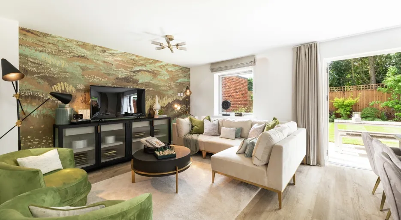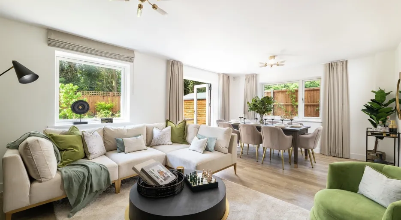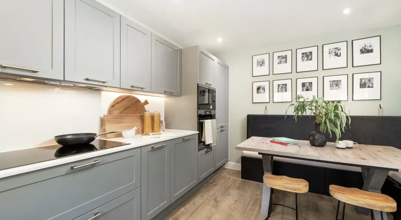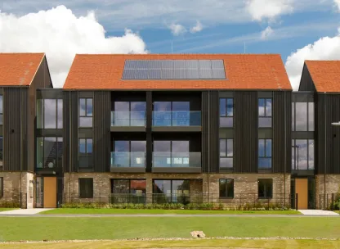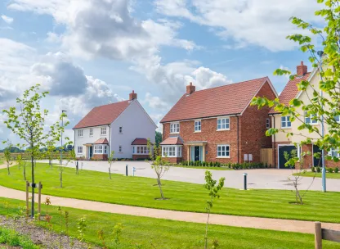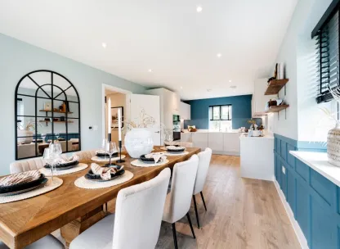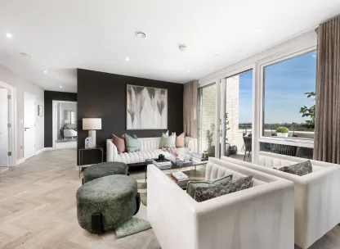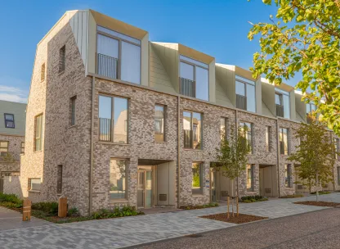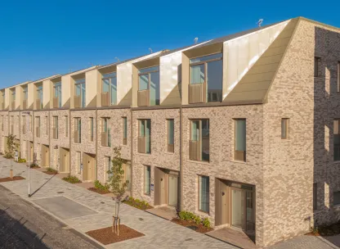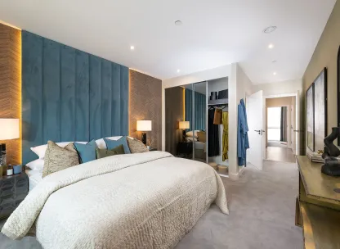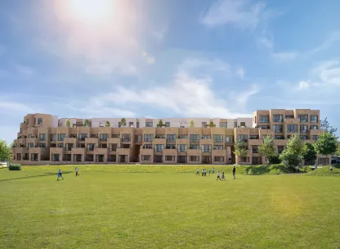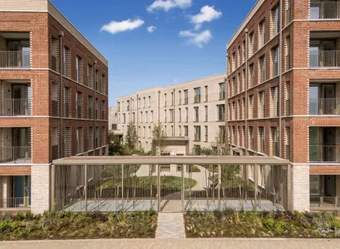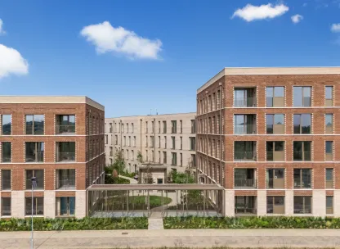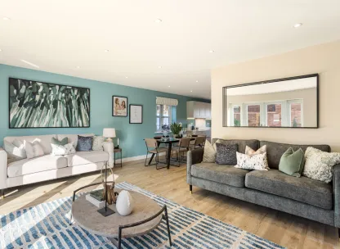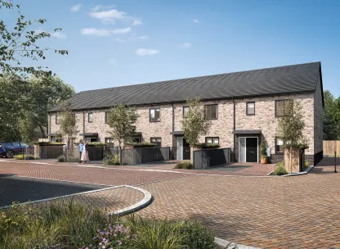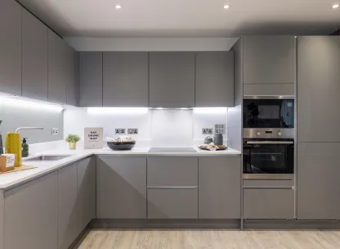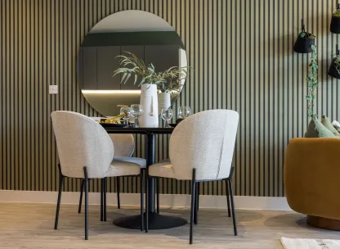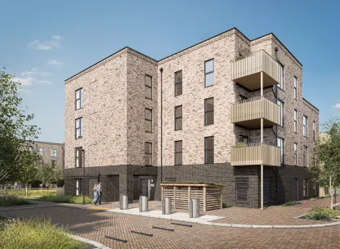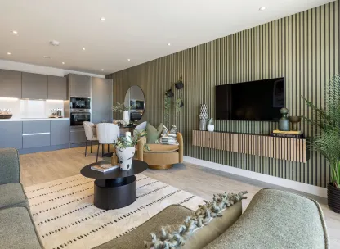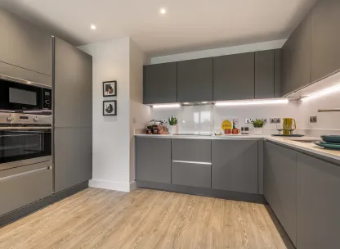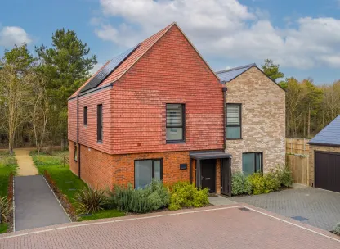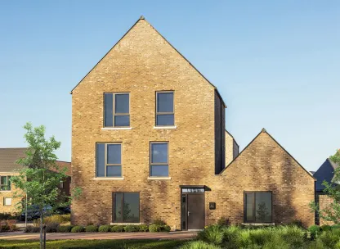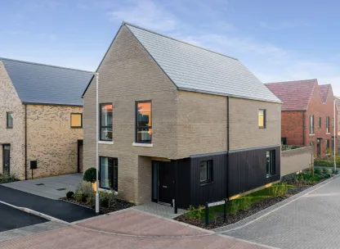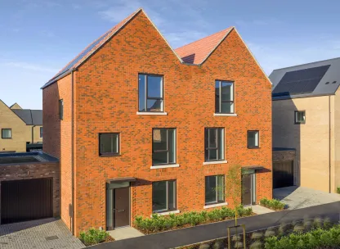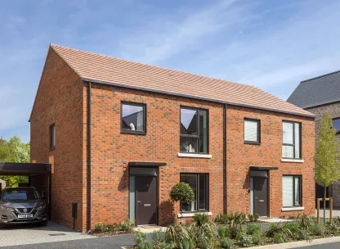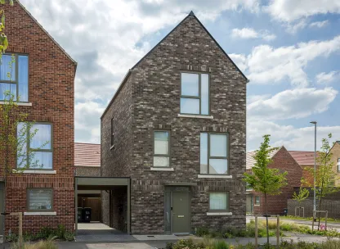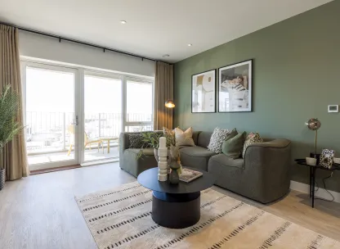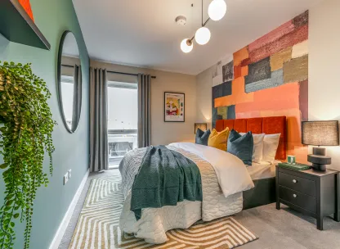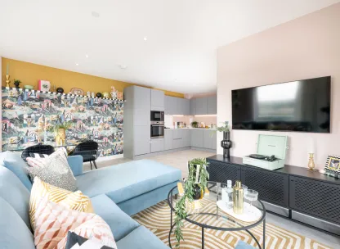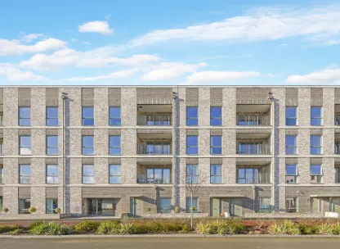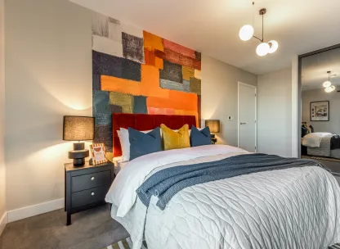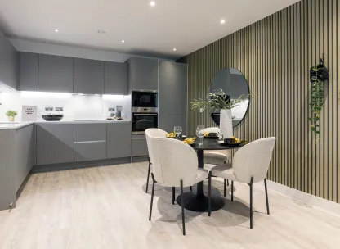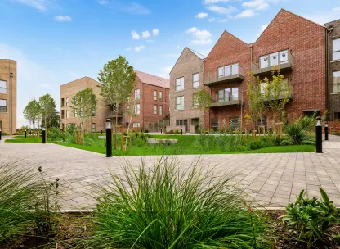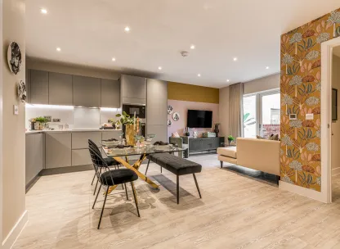Plot 32 The Sidgwick
Cambridge, Cambridgeshire, CB3 0RT Directions and opening times
- £1,249,950
-
5bedrooms
-
3bathrooms
Trinity Gate Plot 32 - The Sidgwick
- Price:
£1,249,950
- Bedrooms:
5
- Bathrooms:
3
- Directions and opening times
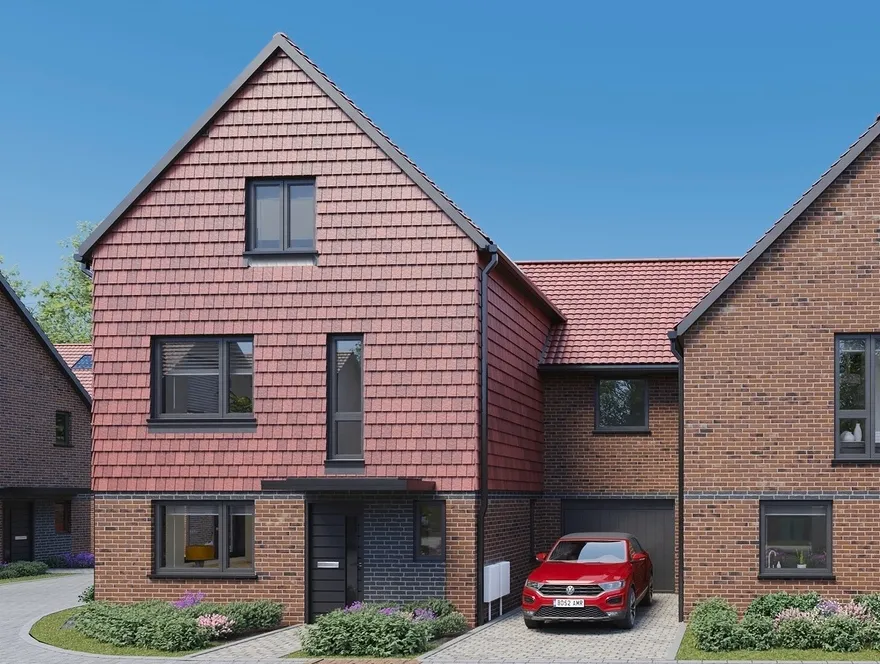
Created for Living
Nestled just off of Madingley Road, one of Cambridge's most desirable areas, and only 9 minutes from Cambridge City Centre. The Sidgwick is a beautiful five bedroom semi-detached home offering space and style in abundance.
The Sidgwick, Plot 32 offers space in abundance, set across three floors with five double bedrooms, first floor terrace, private garden and a garage, there is plenty of space to relax and entertain.
The spacious open-plan living/dining room with adjacent family room will truly be the heart of the home providing double doors leading out into the private garden, filling the room with natural light. The kitchen will be complete with shaker style units - for a traditional touch, and will be complemented by sleek Amtico flooring and Caesarstone worktops- there's even a separate utility room. The bedrooms will be fitted with plush, cosy carpets, plus the principal bedroom will have an enviable en-suite and fitted wardrobes- plus for an added touch of luxury there's a private terrace which overlooks your garden. You'll also find a contemporary family bathroom and a shower room to the second floor both offering high specification finishes. w
Outside, the front garden will feature beautiful landscaping, while the private back garden will have a paved patio and freshly turfed. A garage and driveway completed this stunning home.
Key Information:
Overview of key information about this property and the potential costs for your new home. Plot 32 is a freehold property with no ground rent fees. Please note council tax bands are often not released by the local authority until the property is complete, further information will be provided once available.
- Tenure: Freehold
- Council Tax Band: TBC
- Estate Charge: £345.86
- Estate Charge Review Period: Annual
Features
Kitchen with fully integrated appliances
Utility Room
Underfloor heating throughout ground floor
Amtico flooring throughout ground floor
Five double bedrooms
Private rear garden
First floor terrace
Garage and driveway
Ready to move into Spring 2023
External images are CGIs and indicative only. Exterior finishes may vary, please speak to our sales team for more information. Internal images are The Trinity Gate showhome, indicative only.
- :
- :
- :
- :
- :
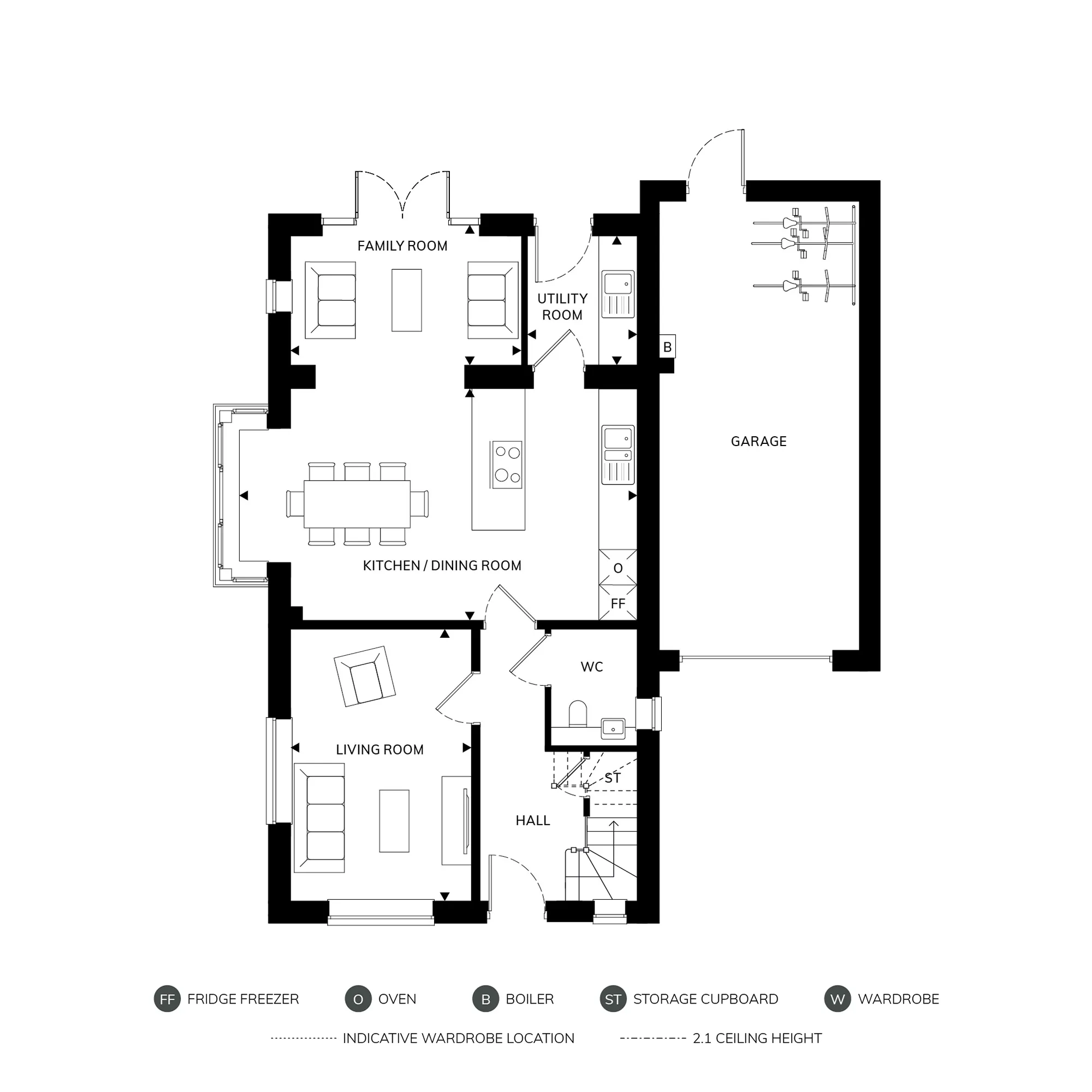


-
Sold
