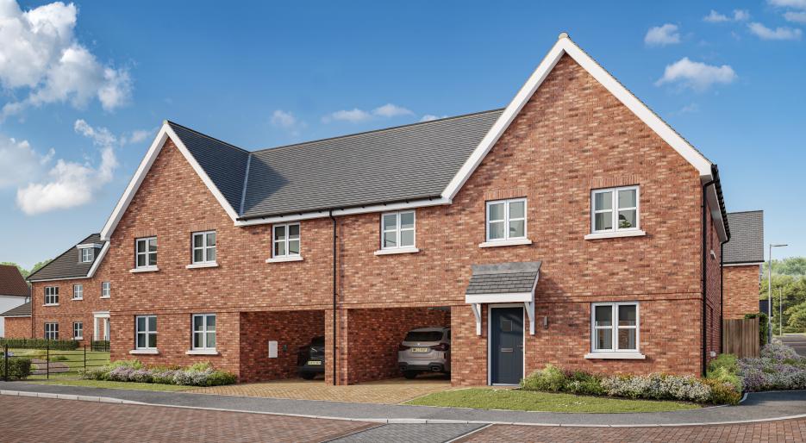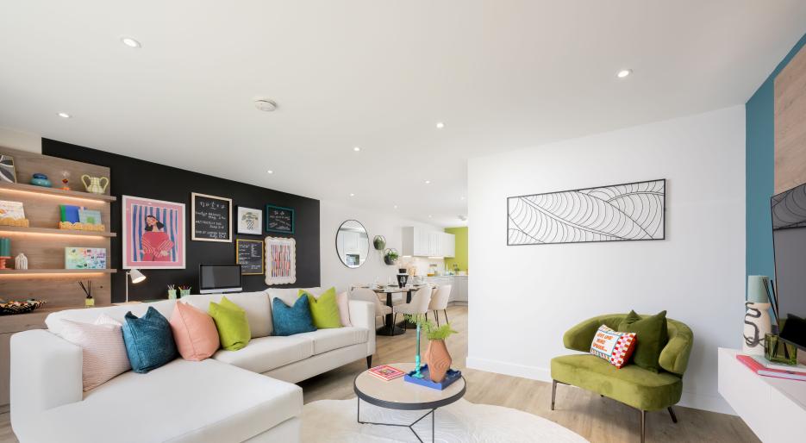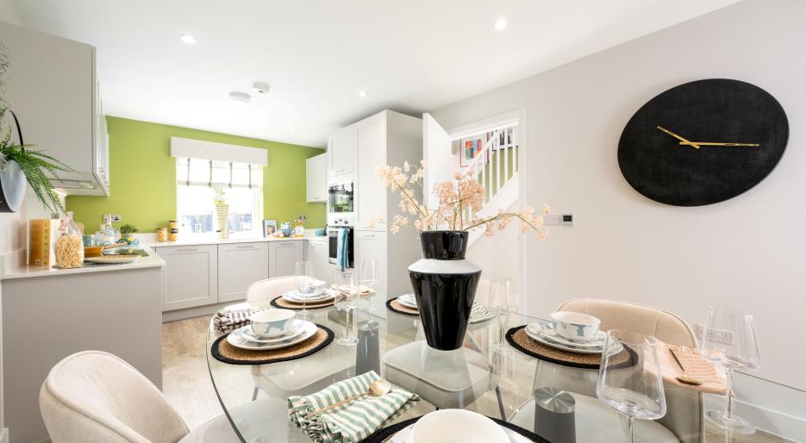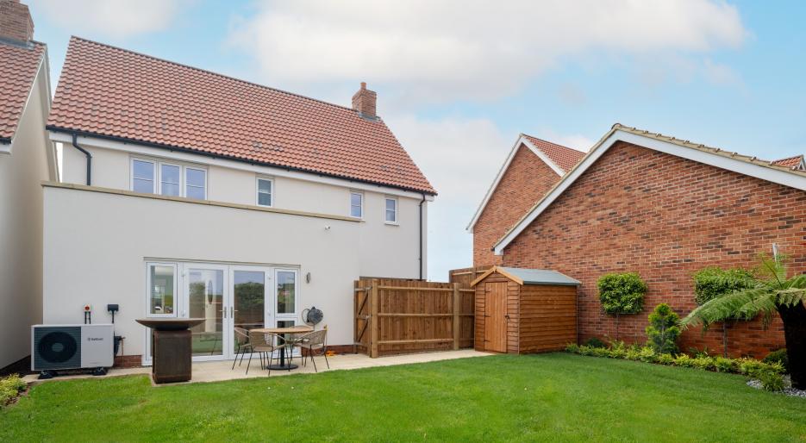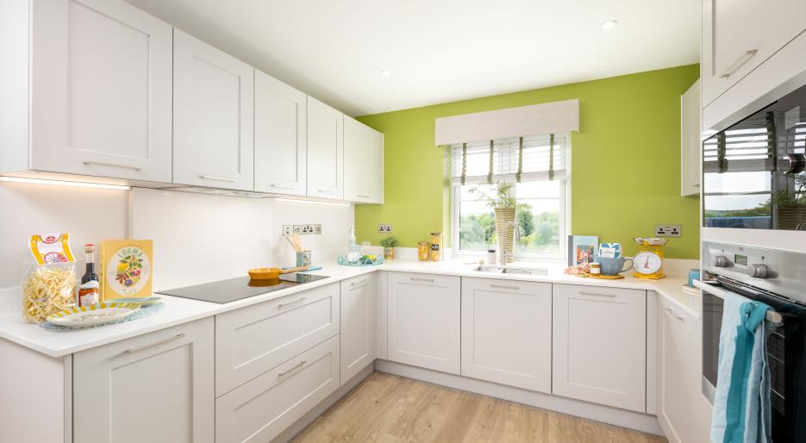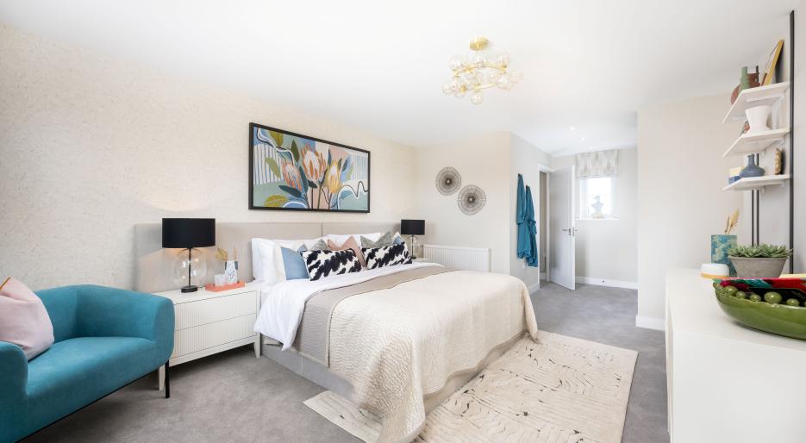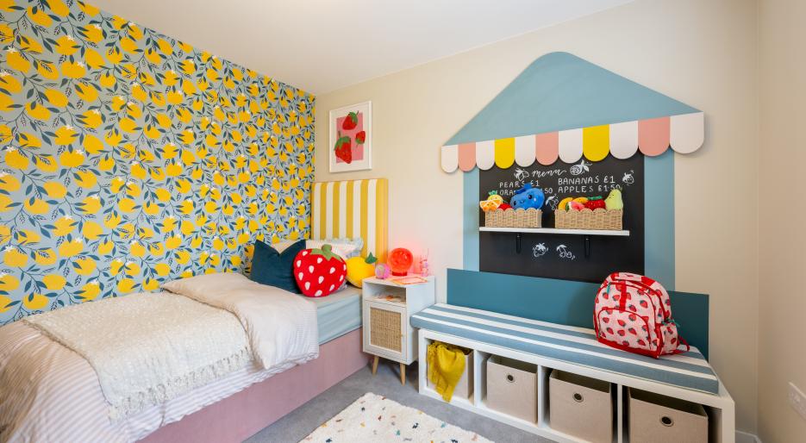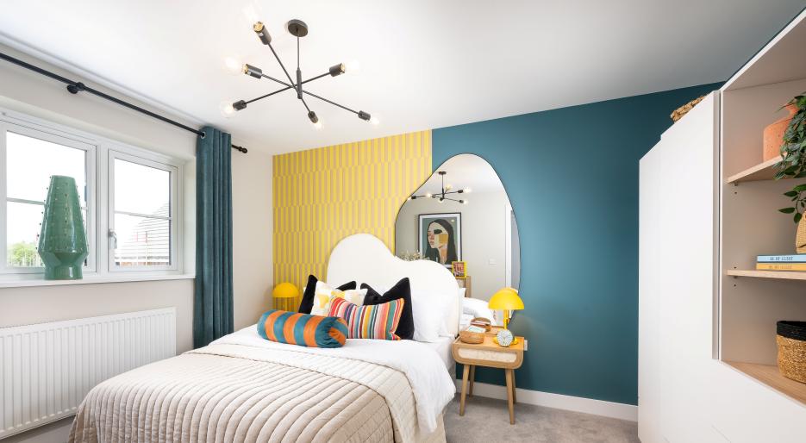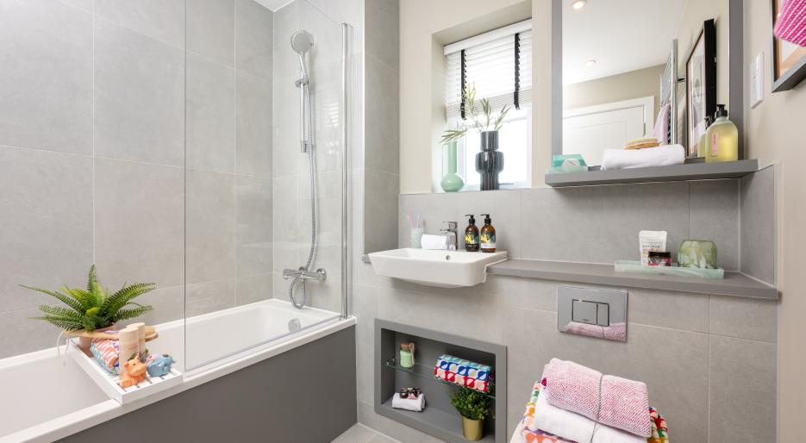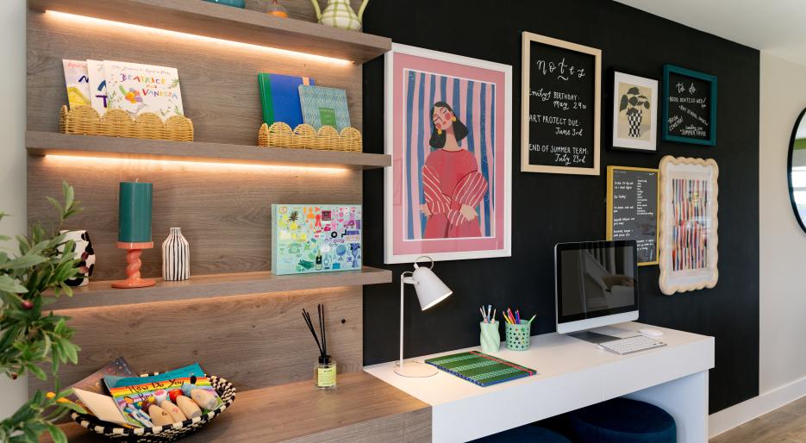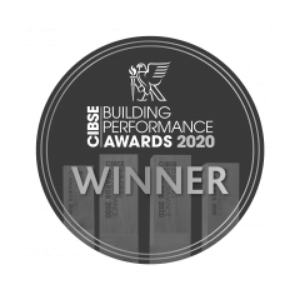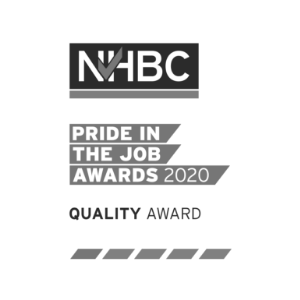Number 9 The Violet
Ready to move into February/ March 2026
- £559,950
-
3bedrooms
-
2bathrooms
Audley Green The Violet - Number 9
- Price:
£559,950
- Bedrooms:
3
- Bathrooms:
2
- Directions and opening times

Created for Living
The Violet, number 9 is a stunning three-bedroom plus study semi-detached home. Thoughtfully designed for modern living, this spacious home offers flexible and open plan living spaces.
Sales Suite Address: Great Chesterford, Essex, CB10 1FR. Opening Times: Thursday to Monday 10:00 - 17:30.
Property Highlights
- Spacious open-plan kitchen / dining / living room
- Casearstone worktops to kicthen
- Flooring fitted throughout
- Turfed rear garden
- Bordering open countryside and the river Cam
Out and about
Bordered by open countryside and with views towards the River Cam, this neighbourhood embraces its setting and offers direct walking access to the landscape. With glorious walks, welcoming pubs, village stores and good schools just minutes away, Audley Green offers a wonderful lifestyle in a sought-after location.
Within reach of the development itself, Audley Green boasts excellent facilities, including:
- Great Chesterfield Village Centre
- Days bakery and food hall
- Great Chesterfield playground
- Pips Nursery
- Great Chesterfield Church of England Primary Academy
- Audley End House
Venture further out and enjoy the Cambridgeshire and Essex countryside on your doorstep. . Indulge in fine dining, visit Cambridge Market for a unique shopping experience, and relax with a drink or a stroll next to the River Cam. It is also a powerhouse of research and innovation, providing a wealth of career opportunities. Despite the peaceful settings, you can also be in London in 71 minutes.
Transportation
- Great Chesterford Station is a 10 minute walk away, quickly connecting you to both Cambridge and London.
- The A11 is five minutes away which connects quickly to the M11 and Stansted and Luton airport are an easy drive making travelling more accessible.
Next Steps
Contact our sales team to arrange a viewing and visit your dream home at the Audley Green development.
- Tenure:
- Freehold
- Service charge:
- £394.65
- Council tax band:
- TBC
Features
Fully fitted kitchen with integrated appliances
Three double bedrooms plus study
Principal bedroom with fitted wardrobe and en-suite
Underfloor heating to ground floor
Car port parking for two cars and electric car charging point
10 minute walk to Great Chesterford station
15 minute walk to Great Chesterford C of E Primary School
Stansted airport easily accessible
- Tenure:
- Freehold
- Service charge:
- £394.65
- :
- Council tax band:
- TBC
- :


-
Available
-
Reserved
-
Sold
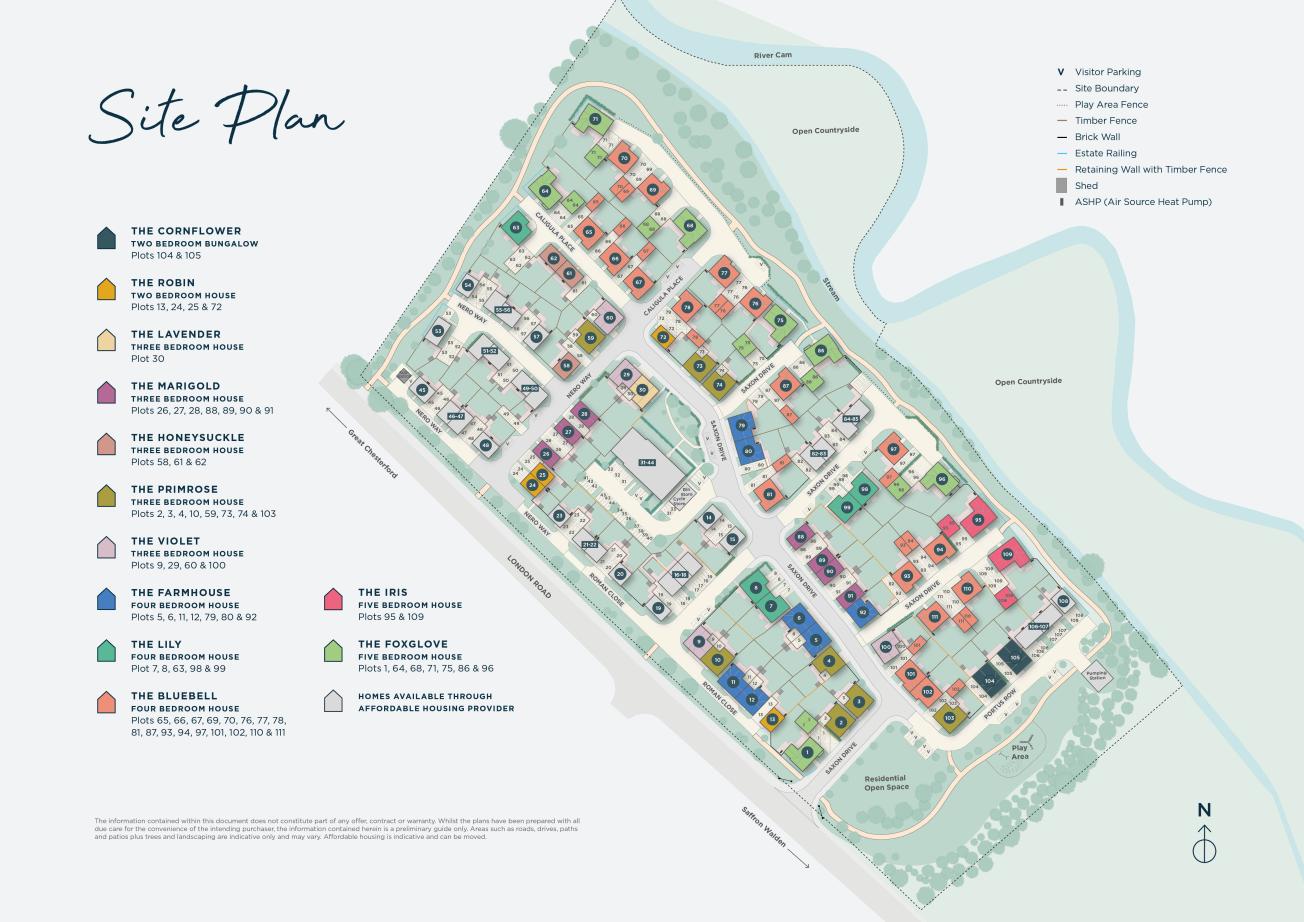
Kitchen & Utility
Kitchen
- Matt finish shaker-style units with soft close to doors and drawers
- Caesarstone worktops with matching upstand and splashback behind hob
- Induction hob
- Integrated single oven
- Integrated microwave
- Integrated fridge/freezer
- Integrated dishwasher
- Integrated cooker hood
- Stainless steel undermounted sink with contemporary brushed steel mixer tap
- LED feature lighting to wall units
- Integrated washer/dryer (where no utility room)
Utility
- Matt finish shaker-style units with soft close doors
- Slimline laminate worktop with matching upstands
- Stainless steel sink with brushed steel mixer tap
- Freestanding washer/dryer
Kitchen and utility room layouts may vary, please speak to our Sales Executives for further information.
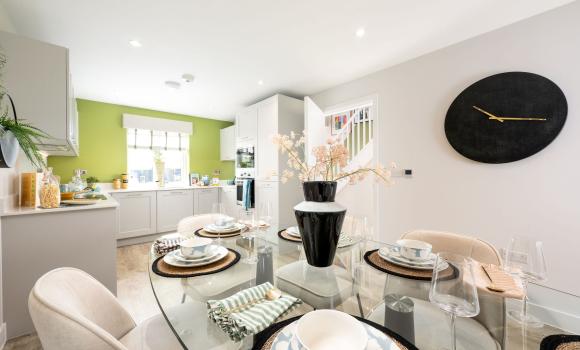
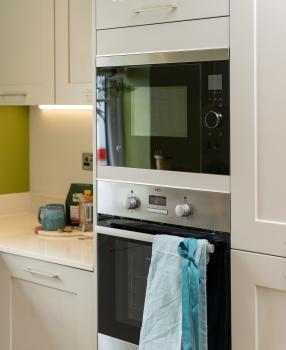
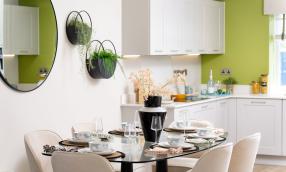
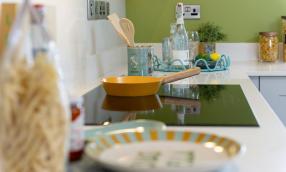
Bathroom & En-suite
Bathroom
- Bath with shower over and glass screen, or separate shower enclosure (where layout allows)
- Low profile shower tray with glass shower door (where applicable)
- Bath panel to match vanity top
- Framed feature mirror with shelf (where layout allows)
- Large format wall and floor tiles
- Heated chrome towel rail
En suite
- Low profile shower tray with glass shower screen/door
- Framed feature mirror with shelf to match vanity top (where layout allows)
- Large format wall and floor tiles
- Heated chrome towel rail
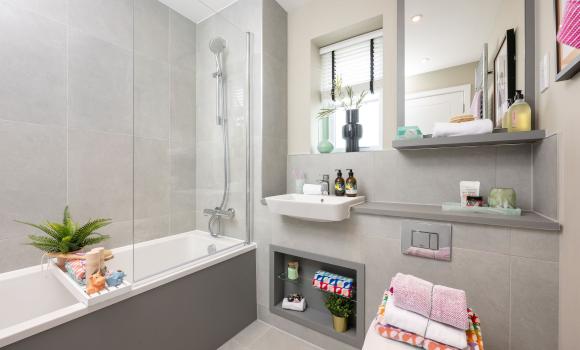
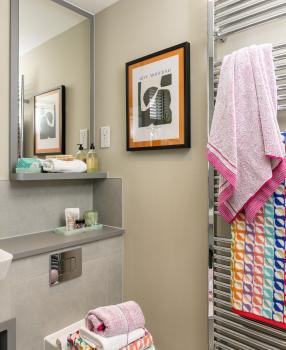
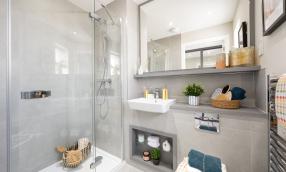
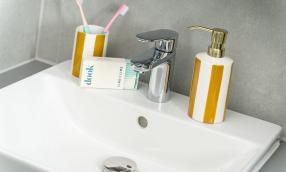
Heating & Water
- Underfloor heating to ground floor, radiators to upper floor
- Heated chrome towel rails to bathroom and en-suite
- Air source heat pump
- Hot water storage tank
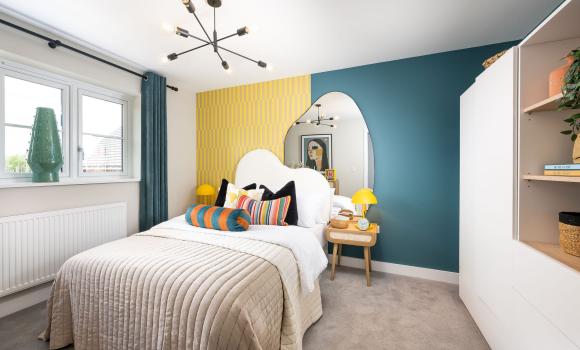
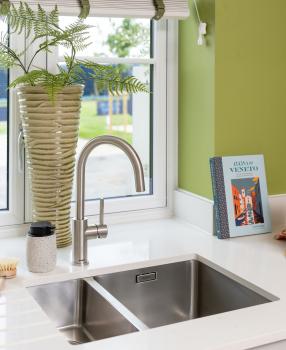
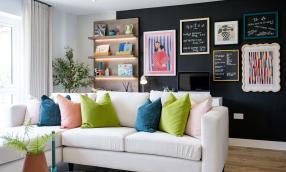
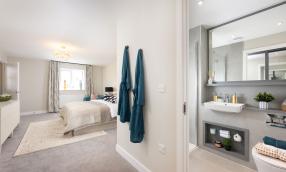
Electrical
- Downlights to entrance hall, kitchen, open-plan kitchen/dining/living room, bathroom, en-suite, WC, and utility room
- Pendant fittings to separate living room, study, landing, and all bedrooms
- LED feature lighting to wall units in kitchen
- Shaver sockets to bathroom and en-suite
- TV, BT, and data points to selected locations
- BT & Hyperoptic fibre connection to all properties for customer’s choice of broadband provider
- Pre-wired for Sky Q (customer's own connection)
- External lighting to front and rear of the property
- Light and power to garage (where applicable)
- Hard-wired smoke and heat detectors
- Spur provided for customer’s own installation of security alarm panel
- Electric car charging point
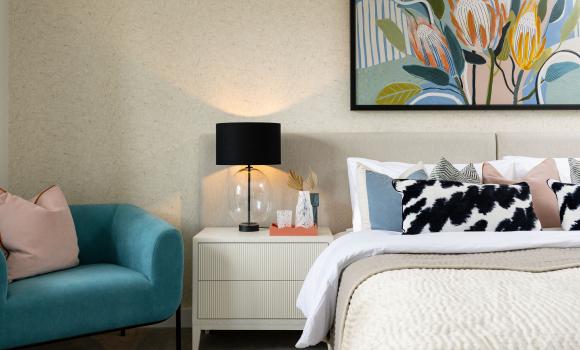
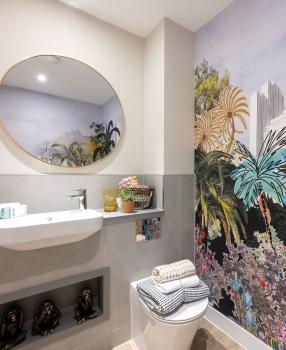
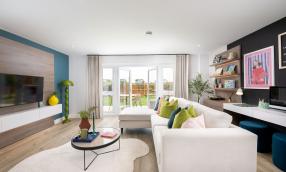

Finishes
Internal Finishes
- Timber staircase with carpeted treads and risers
- White painted single panel moulded internal doors with contemporary dual finish ironmongery
- Built-in mirrored wardrobe with sliding doors to principal bedroom
- Square cut skirting and architrave
- Walls painted in white emulsion
- Smooth ceilings finished in white emulsion
- Amtico flooring to entrance hall, WC, kitchen, utility room, and all ground floor reception rooms
- Carpet to stairs, landing, bedrooms, and study
- Large format tiles to bathroom and en-suite
- Landscaping to front garden
External Finishes
- Turf to rear garden
- Paved patios
- External tap
- Garden shed where no garage present
- Composite front door with multipoint locking system
- High-efficiency double glazed uPVC windows, with matching patio doors
- Up and over garage door, colour to match front door (where applicable)
- Traditionally constructed brick and block outer walls, cavity filled with insulation
- Concrete floor to ground floors with timber to upper floors
- Exterior treatments are a combination of buff and red facing bricks, with render to selected properties and grey or red roof tiles
- uPVC rain-water goods
- PV panels to The Cornflower
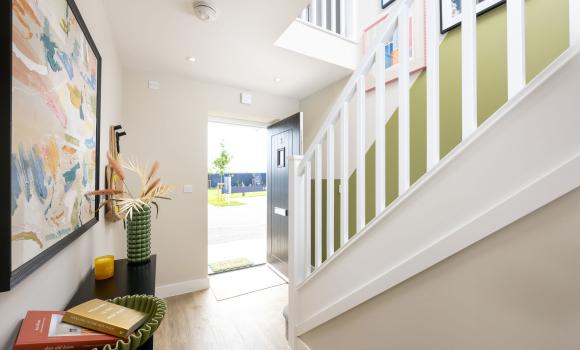
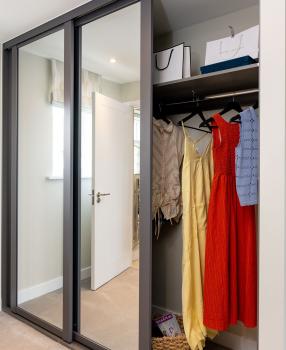
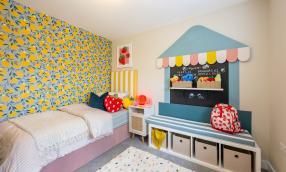
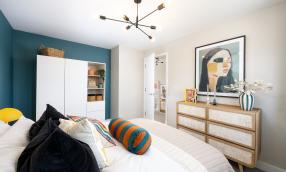
Construction
10 year NHBC warranty
Audley Green (Great Chesterford) Management Company Ltd has been established and will be responsible for the management and upkeep of the shared facilities and communal external areas within the Audley Green development. This includes green open spaces, play areas, and any estate roads and footpaths that are not adopted by the local authority. All homeowners at Audley Green will automatically become members of the Management Company upon purchasing a property. A professional managing agent has been appointed by the Management Company to carry out the day-to-day management and maintenance of the development. All homeowners will be responsible for contributing to the ongoing upkeep of the communal areas via an annual estate charge, which will be collected by the appointed agent.
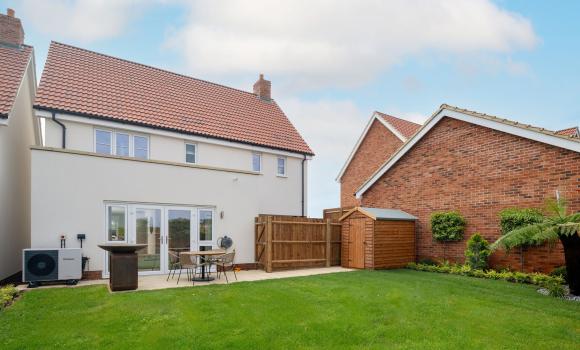
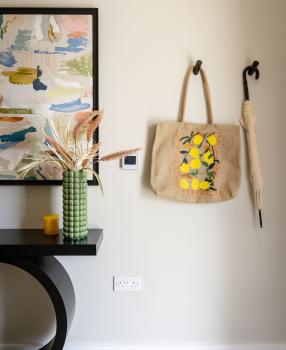
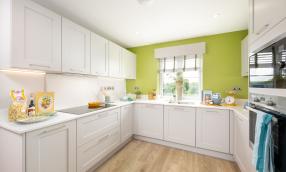
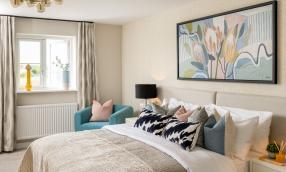

Get in touch and arrange a viewing
Discover our beautiful collection of 2, 3, 4 & 5 bedroom homes bordering the scenic Essex countryside
View our 3 & 5 bedroom show homes today!
