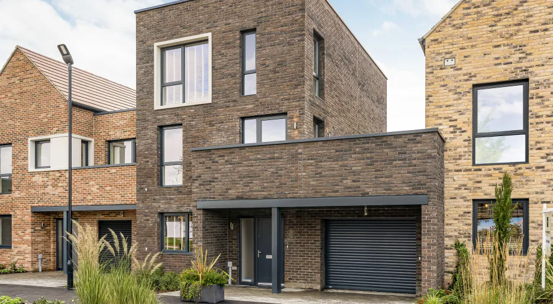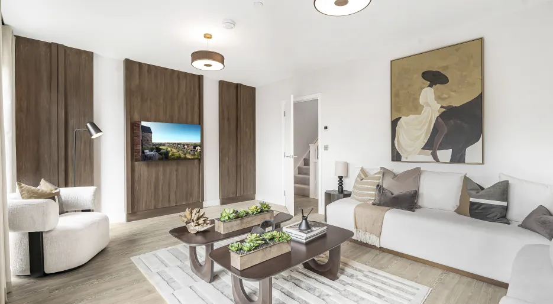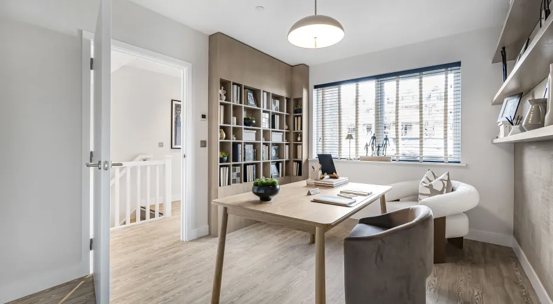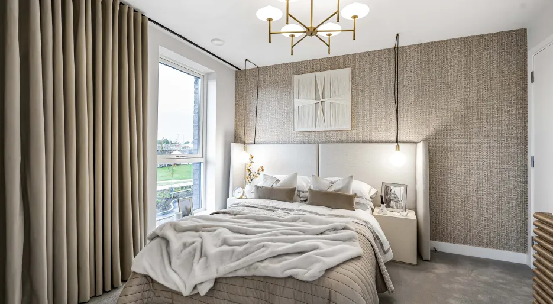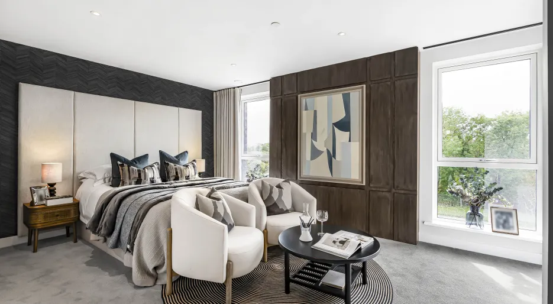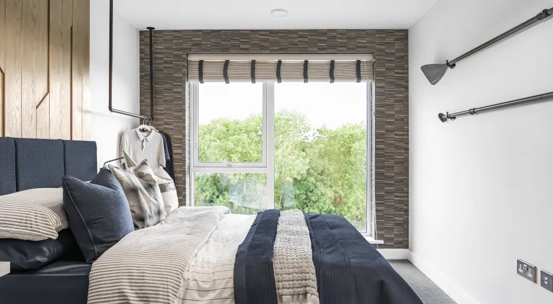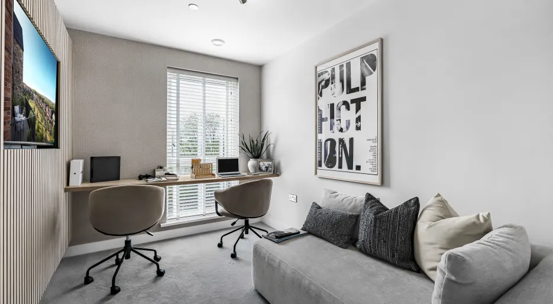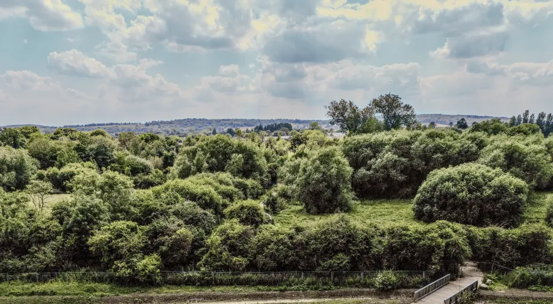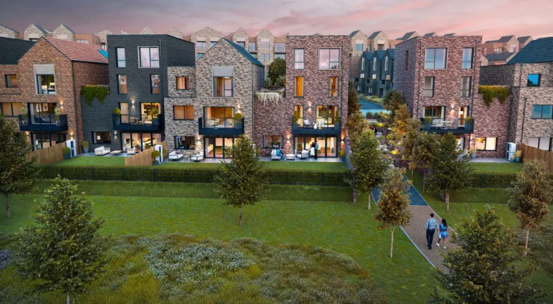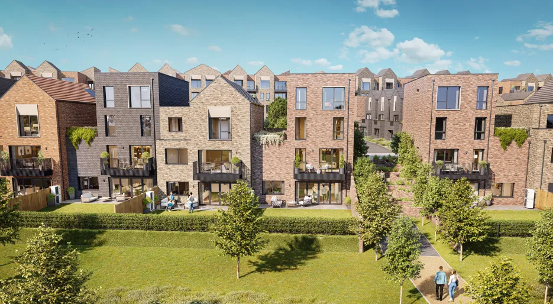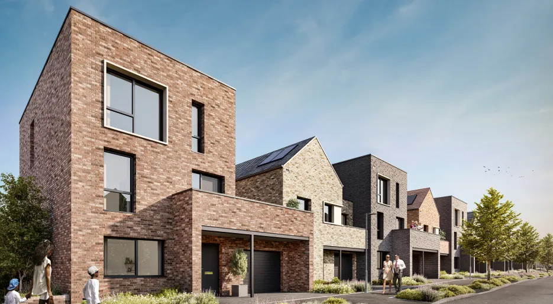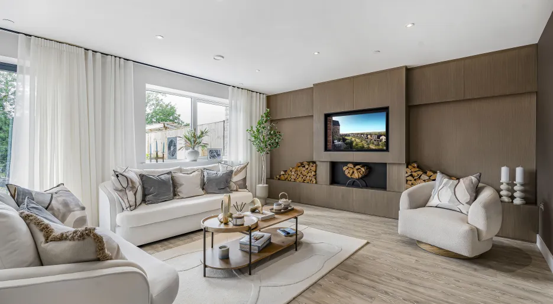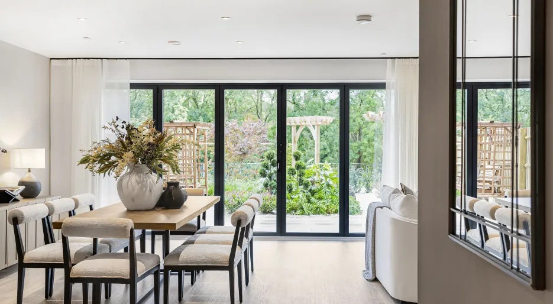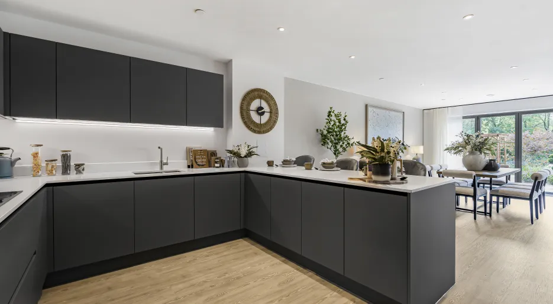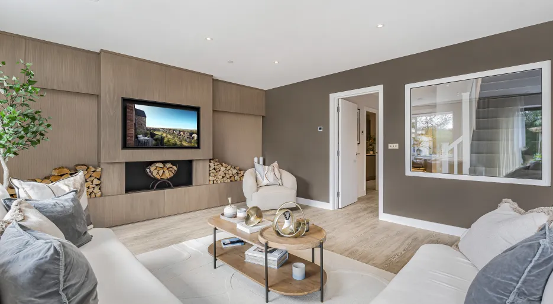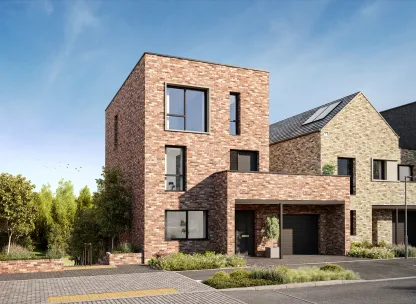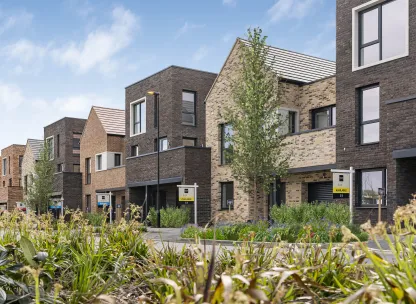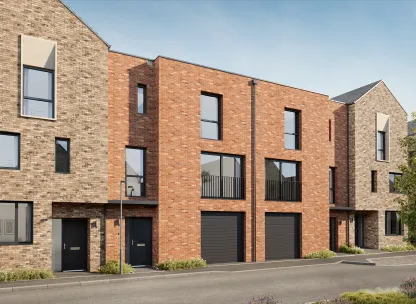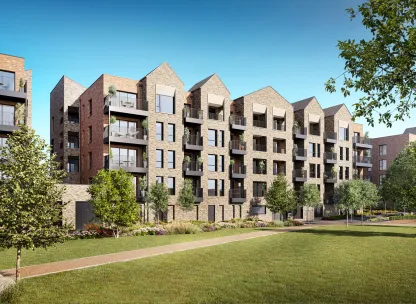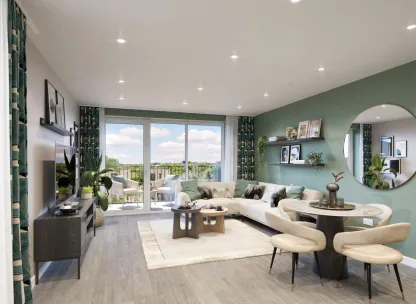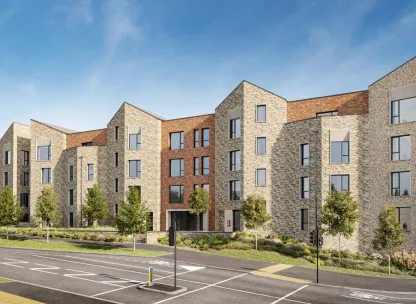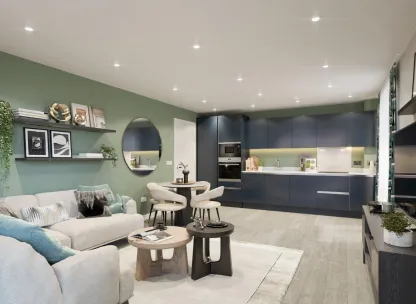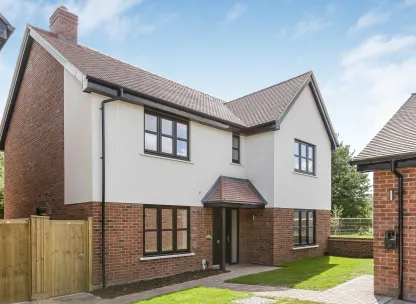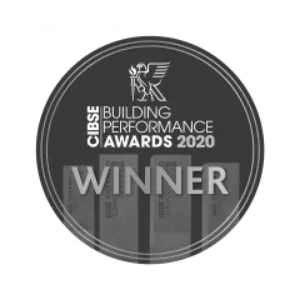Number 85 The Florey
Oxford, Oxfordshire, OX2 8QF Directions and opening times
- £1,550,000
-
5bedrooms
-
3bathrooms
Canalside Quarter The Florey, Number 85
- Price:
£1,550,000
- Bedrooms:
5
- Bathrooms:
3
- Directions and opening times
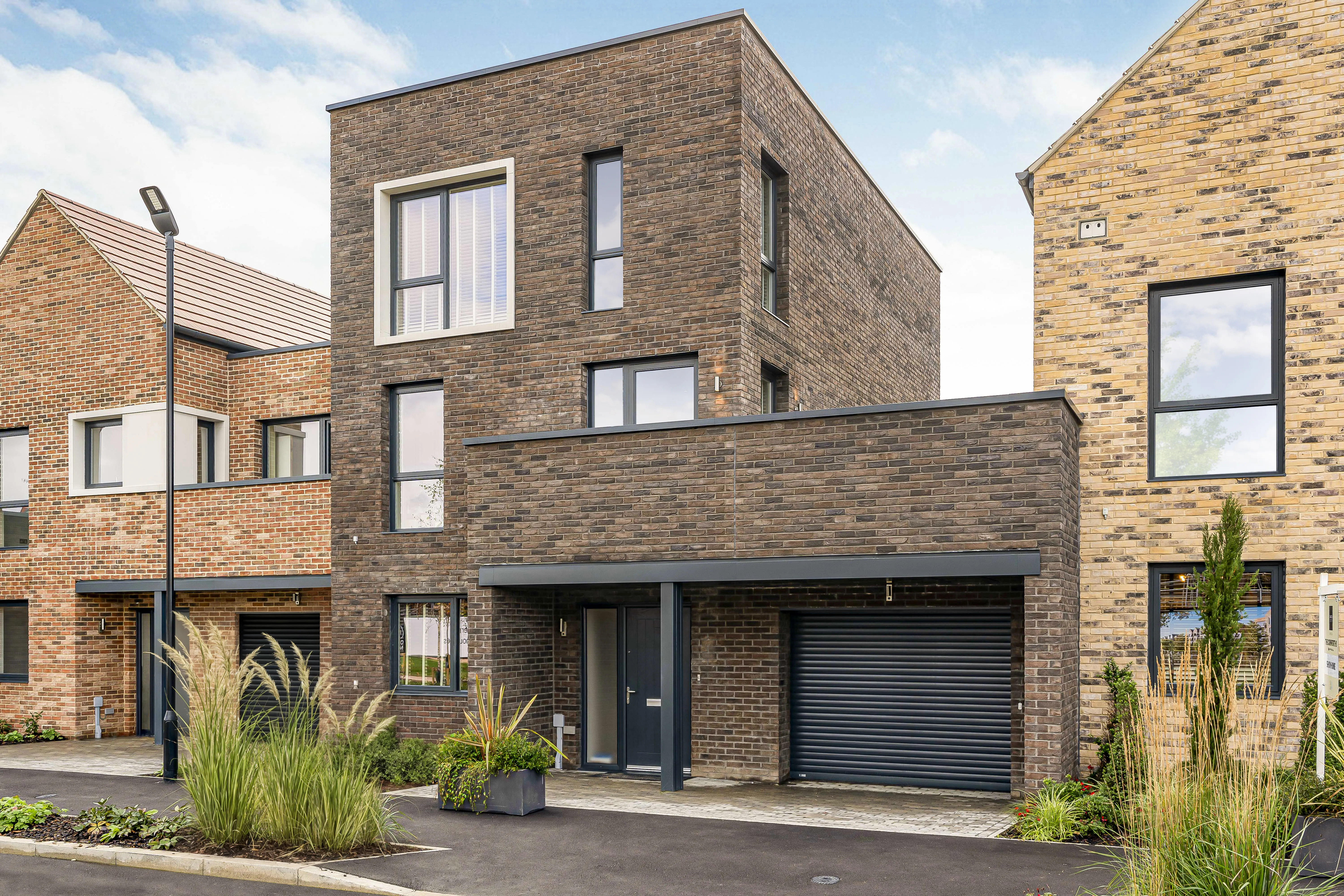
Plot 93, Canalside Quarter, External
Created for Living
The Florey, Number 85
A stunning 5 bedroom home with far reaching views towards the Oxford Canal across 4 floors. This spacious home offers modern convenience and luxury lifestyle - the perfect home for growing families.
Property Highlights
- Spacious open-plan kitchen / dining / family room
- 5 spacious bedrooms including a principal bedroom with an en-suite
- Separate study room
- A lawned garden, balcony and wrap around terrace
- Separate family room for added relaxation
Sales Suite Address: 61 Lady white Crescent, Oxford, OX2 8AL.
Out and about
Nestled in a prime location just moments from the vibrant heart of Summertown and the historic charm of Oxford, Canalside Quarter offers an exceptional opportunity to enjoy the best of the city. Canalside Quarter is a vibrant new community, offering lush green retreat with play areas, meadow grasslands and space to connect.
Within reach of the development itself, Canalside Quarter boasts excellent facilities, including:
- Oxford Canal
- M&S Simply Foods
- Marco Pierre White Steakhouse & Grill
- Port Meadow
- Wolvercote Primary School
- North Oxford Golf Club
- St Edwards School
Venture further out and enjoy the medieval architecture Oxford has to offer. A vibrant city with a stimulating social and cultural scene, the streets are lined with magnificent buildings and some of the UK’s most important cultural institutions. Or venture out for a walk by the canalside, ancient woodlands or green parks and enjoy the tranquility that Oxford can have to offer.
Transportation
- Didcot Parkway station is a short drive away, quickly connecting you to the Capital.
- The M40 and A40 are within easy reach, while local cycle and bus routes connect you to the local area's amenities.
Next Steps
Contact our sales team to arrange a viewing and visit your dream home at the award winning Canalside Quarter development.
- Tenure:
- Freehold
- Service charge:
- £319.00
- Council tax band:
- TBC
Features
Ample outdoor space with landscaped garden, balcony and wrap around terrace
Integral garage
Open plan kitchen / family / dining room
Underfloor heating throughout
Fully equipped shaker style kitchen with integrated appliances
Nearby shops and local area
Close to public transport
Open green space
*Stamp duty contribution terms and conditions apply, available on single stamp duty only and not to be used in conjunction with any other offer. Speak to the sales team for further information.
- Tenure:
- Freehold
- Service charge:
- £319.00
- :
- Council tax band:
- TBC
- :
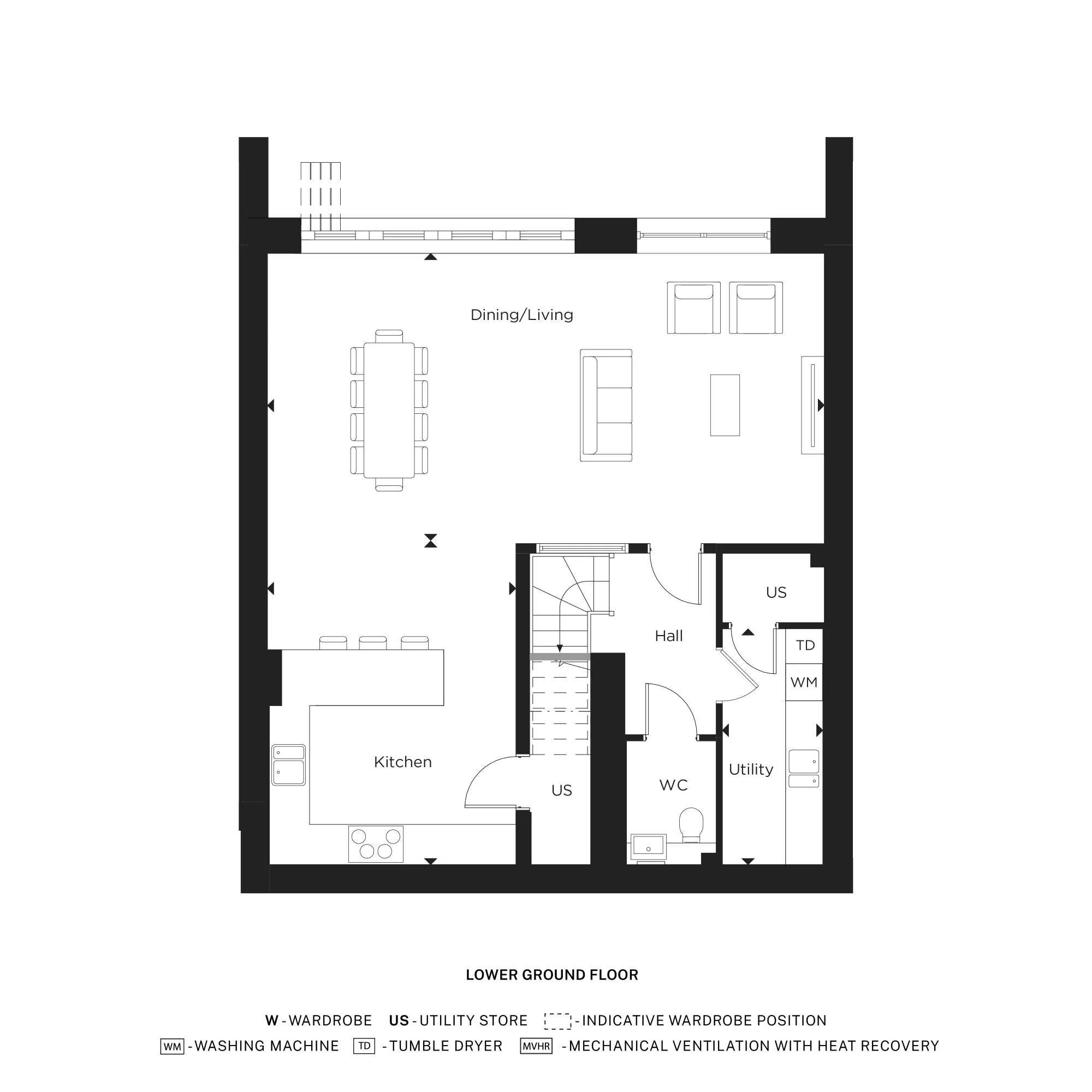
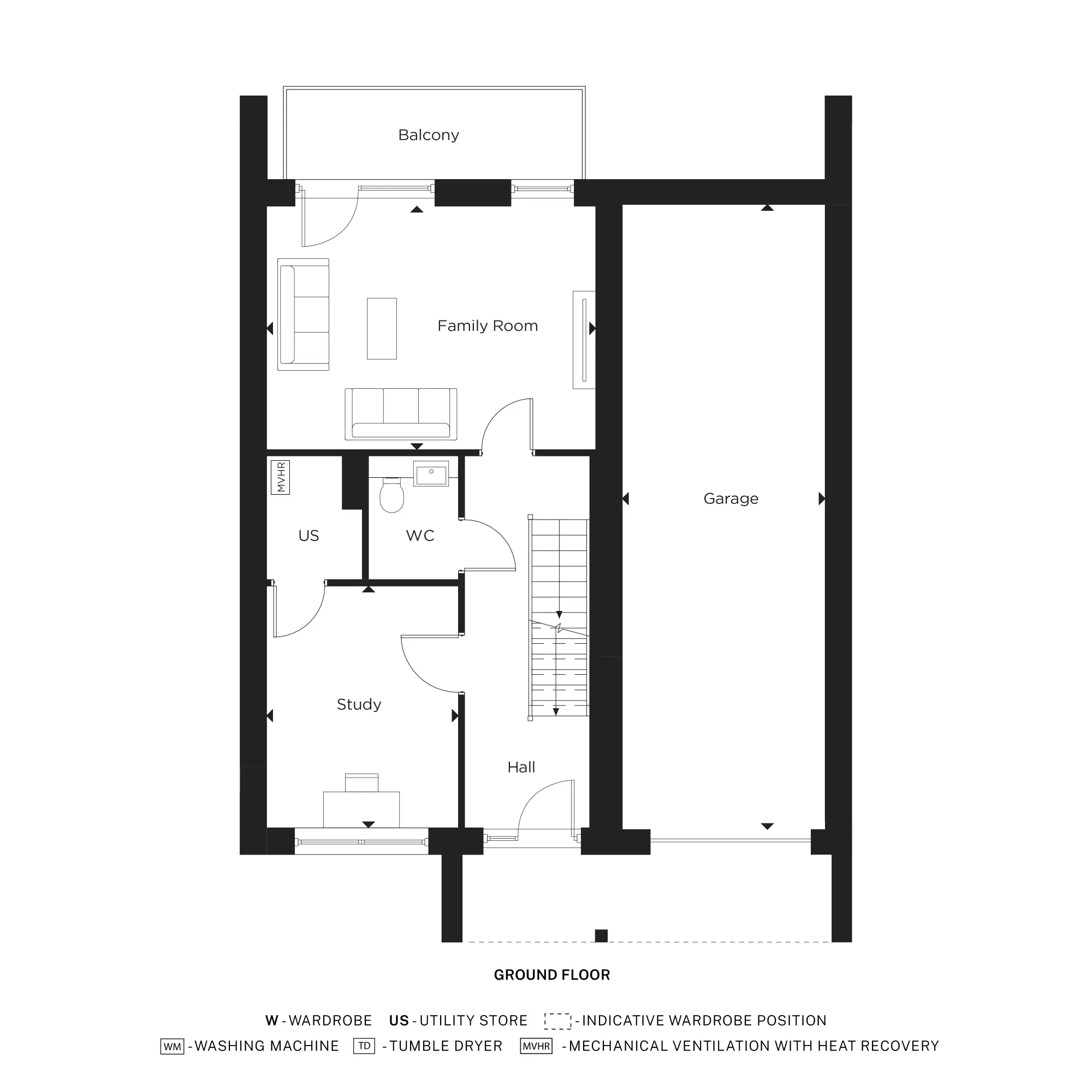

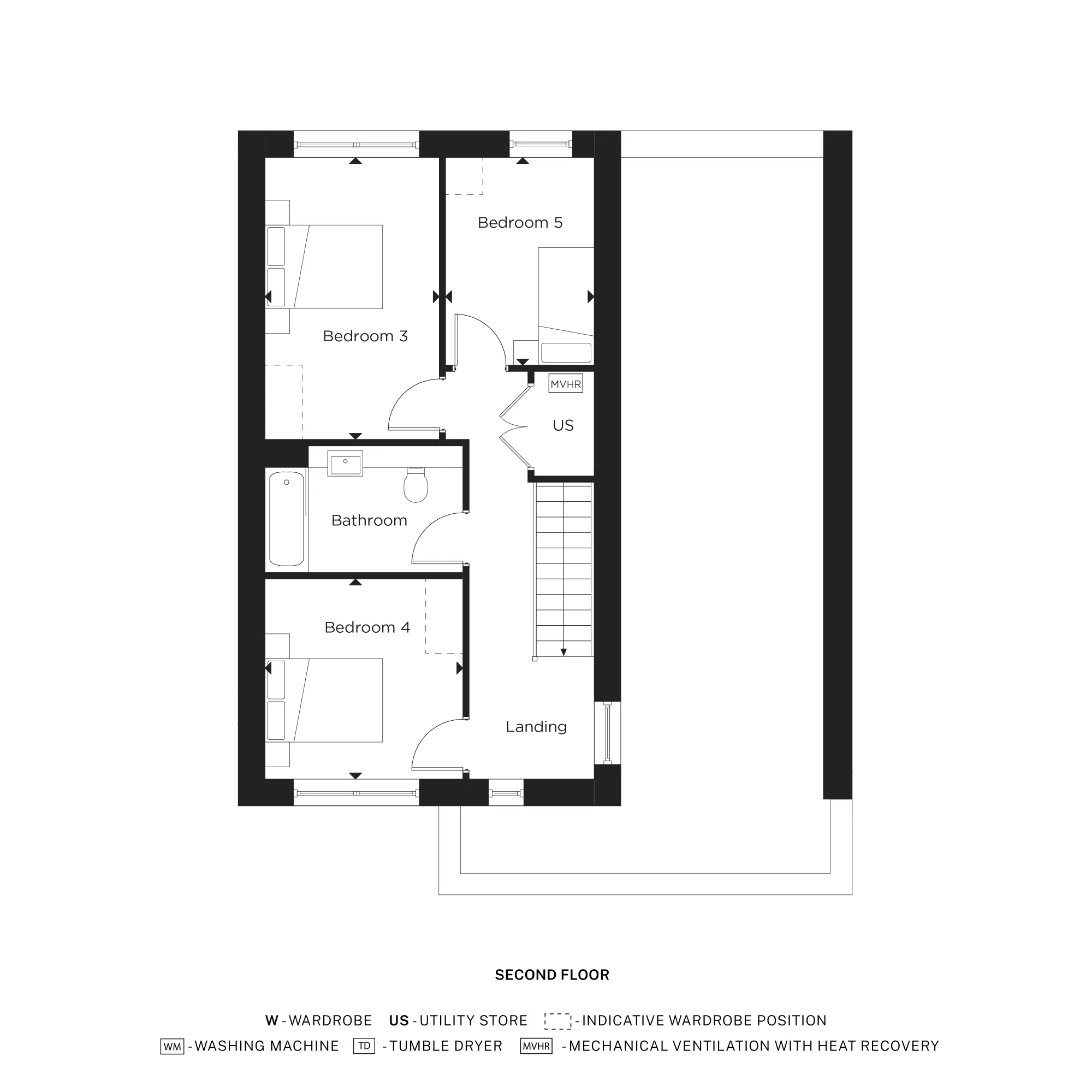
-
Available
-
Reserved
-
Sold

Kitchen
- Matt finish handleless units with soft close to doors and drawers
- Caesarstone worktops with matching upstand and splashback behind hob
- Induction hob
- Integrated single oven
- Integrated microwave
- Integrated fridge/freezer
- Integrated dishwasher
- Integrated cooker hood
- Stainless steel under-mounted sink with contemporary brushed steel mixer tap
- LED feature lighting to wall units
- Integrated washer/dryer or freestanding where in utility cupboard
Kitchen designs and layouts vary; please speak to our Sales Executives for further information
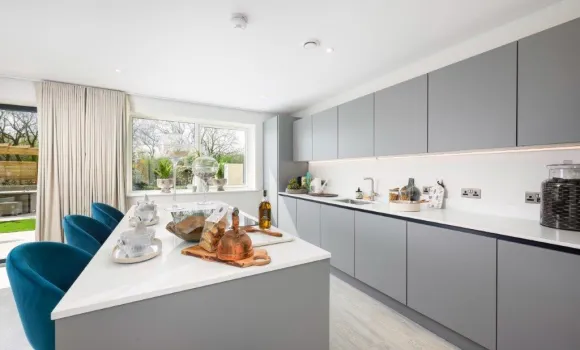
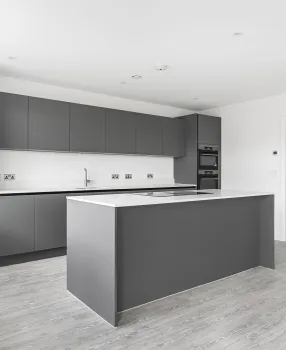
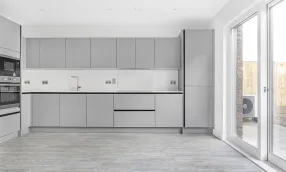
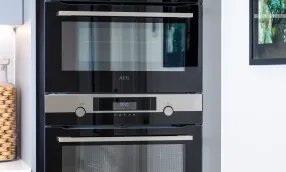
Bathroom & En-Suite
- Bath with shower over and glass screen
- Bath panel to match vanity top
- Framed feature mirror with shelf (where layout allows)
- Large format wall and floor tiles
- Heated chrome towel rail
En-Suite
- Low profile shower tray with glass shower door
- Framed feature mirror with shelf to match vanity top (to principal en-suite only)
- Large format wall and floor tiles
- Heated chrome towel rail
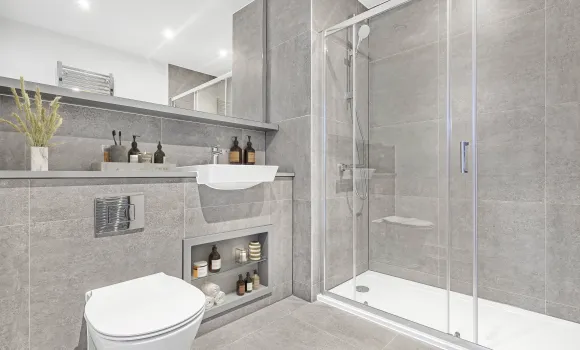

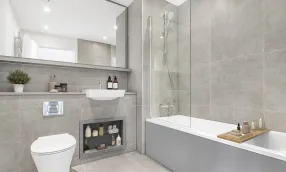

Decorative Finishes
- Timber staircase with carpeted treads and risers
- White painted flush internal doors with contemporary dual finish ironmongery
- Built-in mirrored wardrobe with sliding doors to principal bedroom
- Square cut skirting and architrave
- Walls painted in white emulsion
- Smooth ceilings in white emulsion
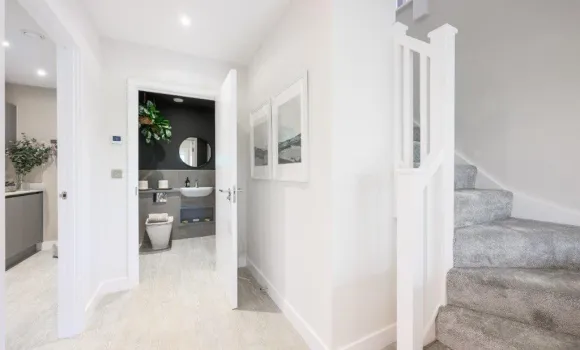

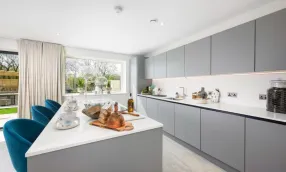
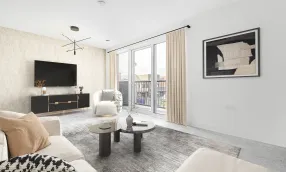
Floor Finishes
- Amtico flooring throughout ground floor
- Carpet to stairs, landings, upper floor living/family room and bedrooms
- Large format tiles to bathroom and en-suites

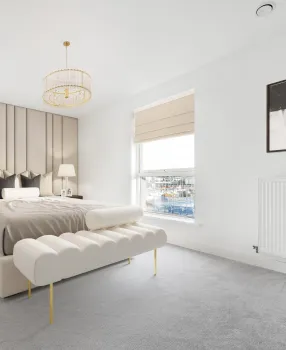

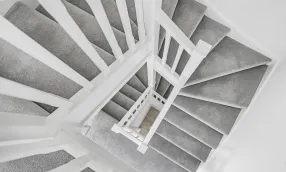
Similar Properties


