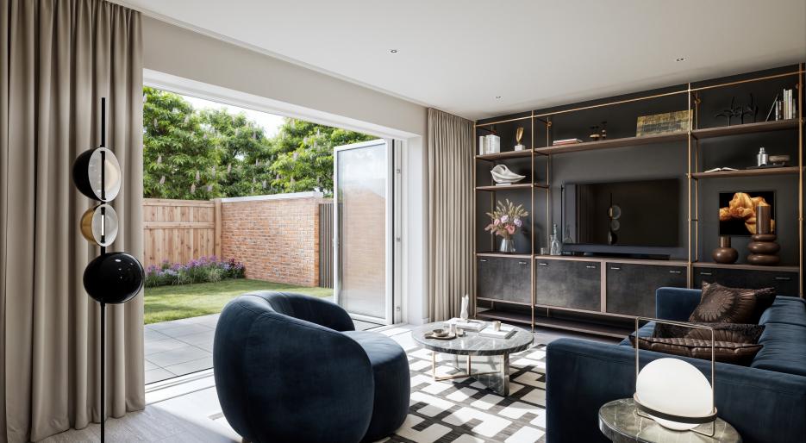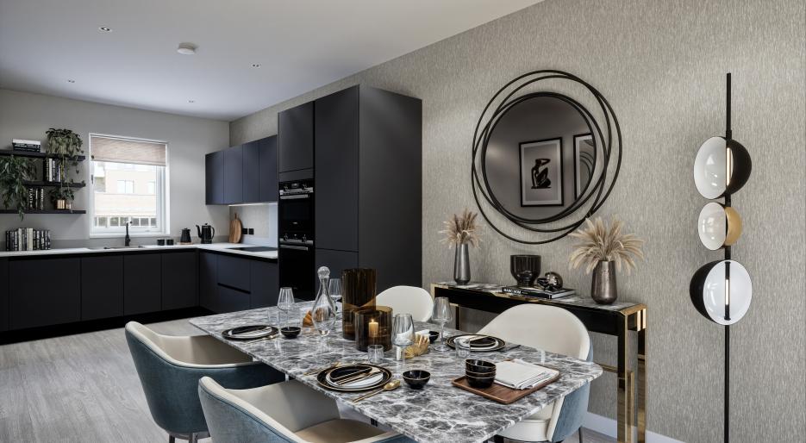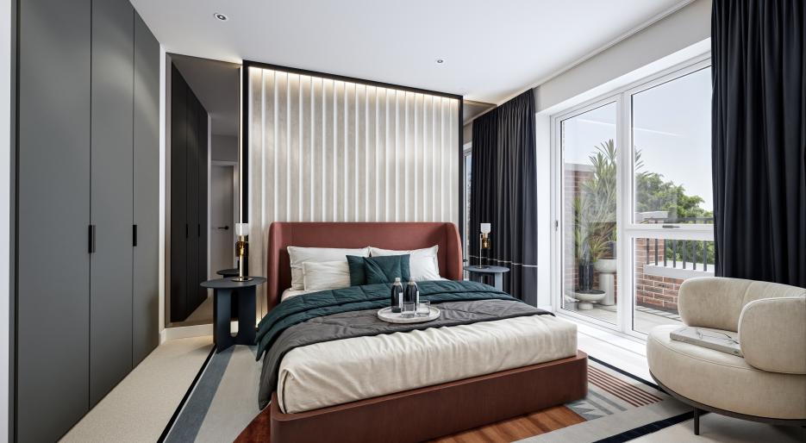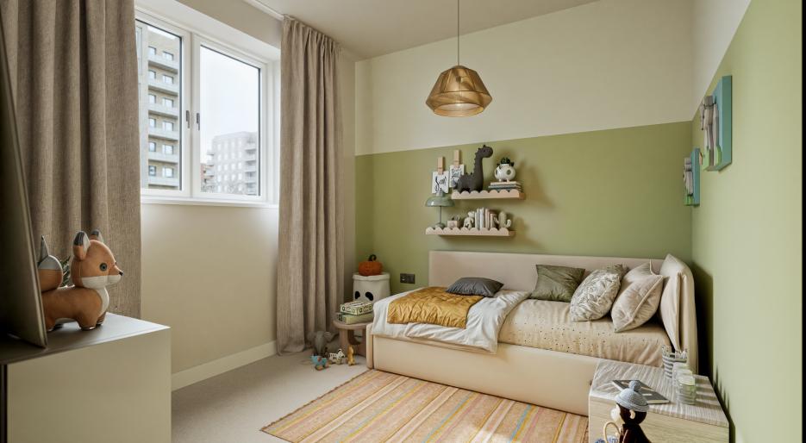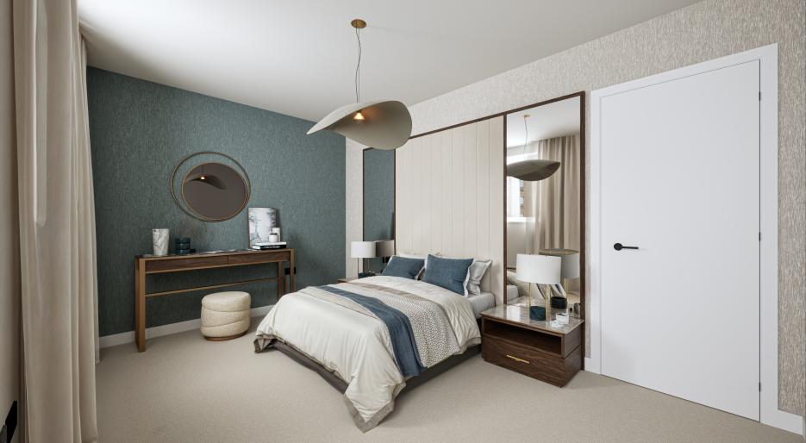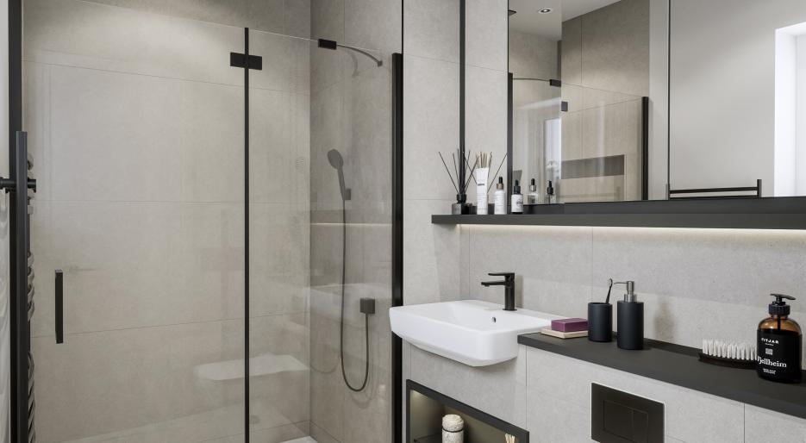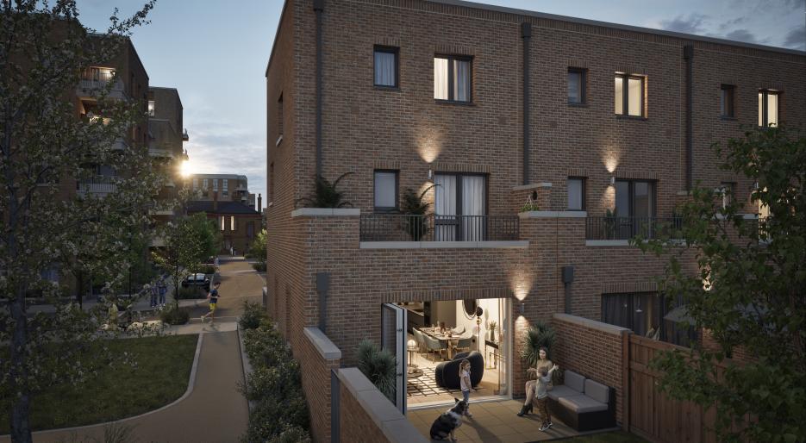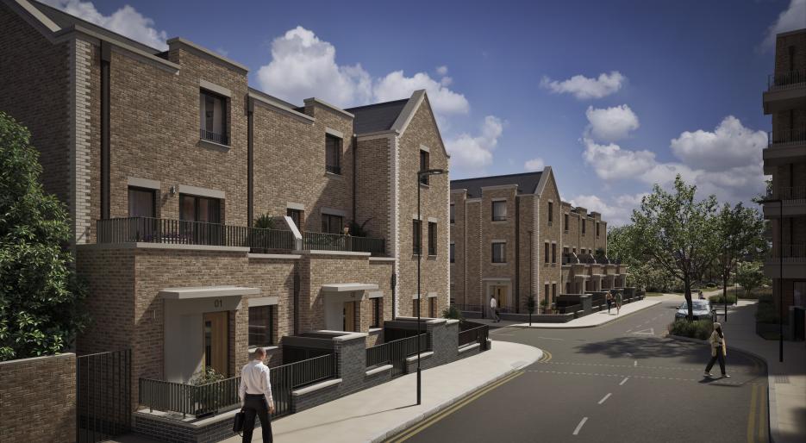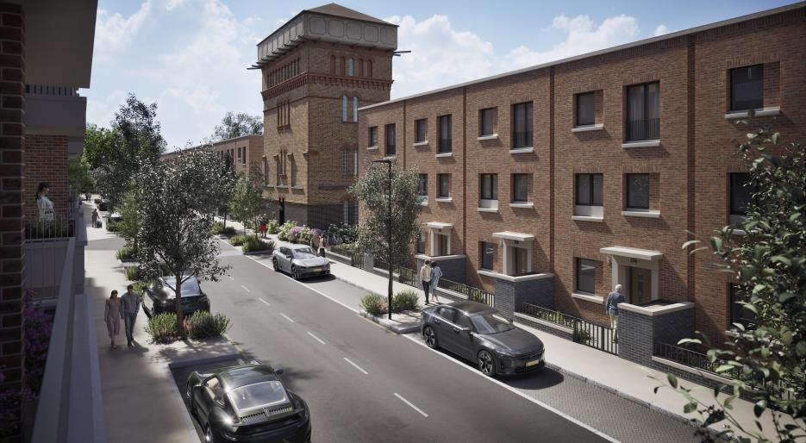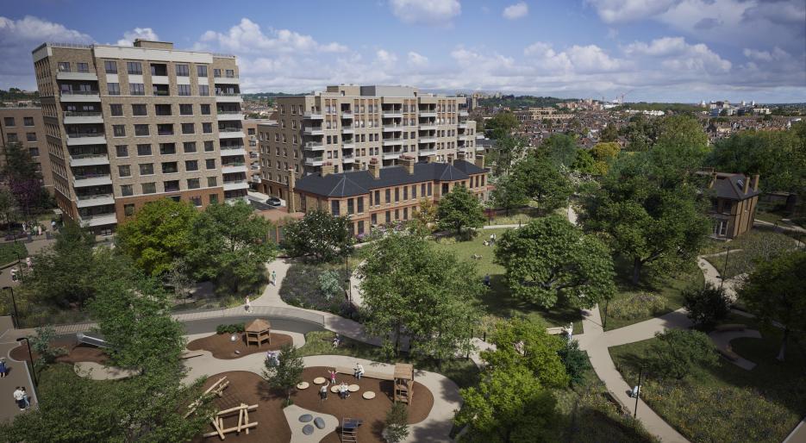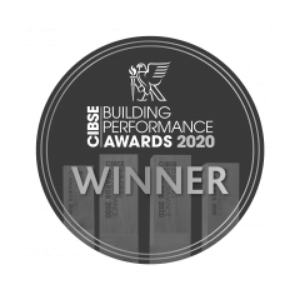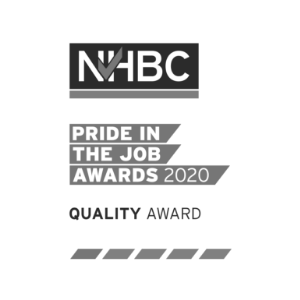House 1 The Rowan House 1 The Rowan
, London, N15 3TH Directions and opening times
- £965,000
-
3bedrooms
-
2bathrooms
North Gate Park House 1 The Rowan
- Price:
£965,000
- Bedrooms:
3
- Bathrooms:
2
- Directions and opening times
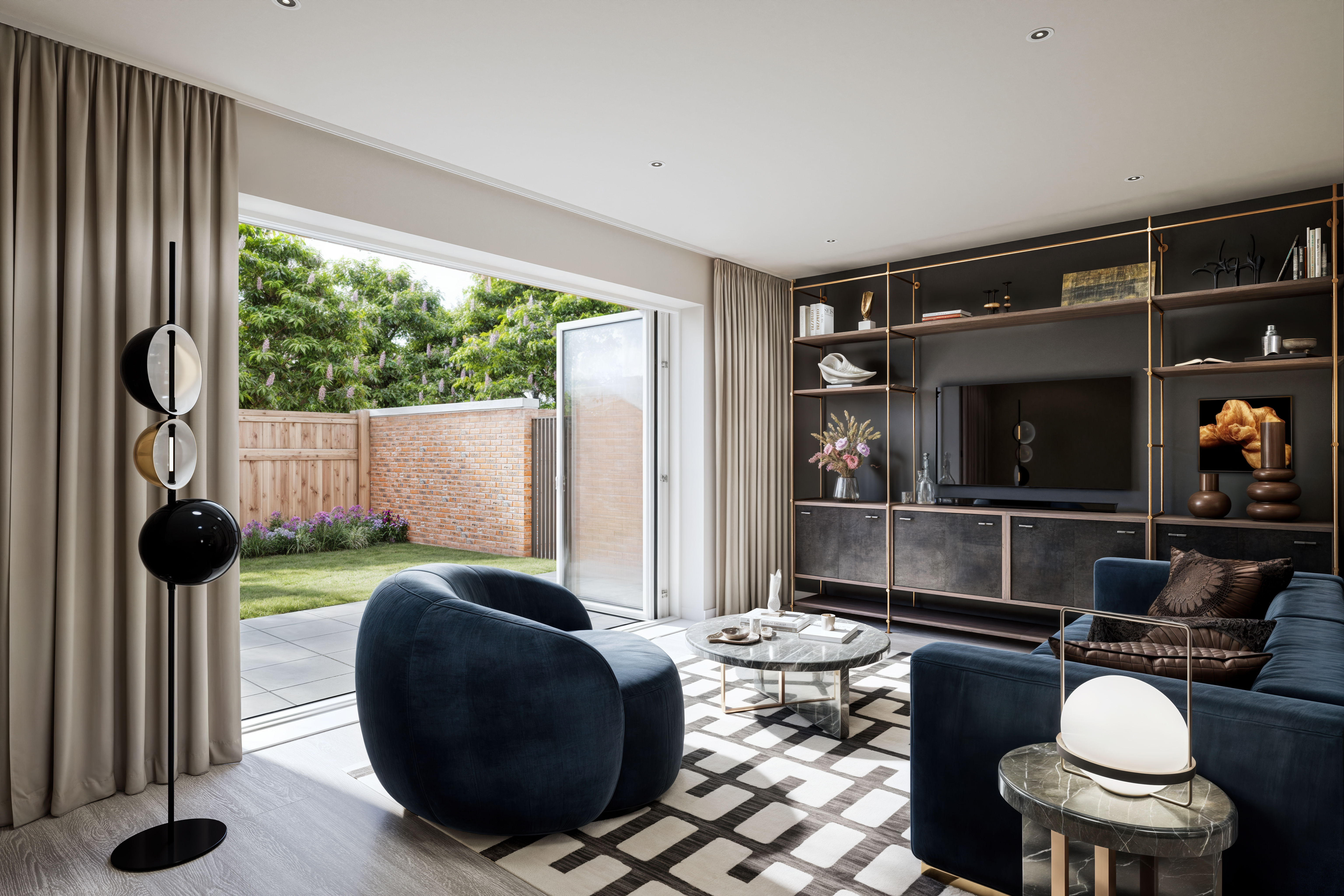
NGP House living room
Created for Living
Rowan, number 1 - a spacious, thoughtfully designed townhouse surrounded by green space, offering spacious and flexible living arranged over three stylish floors. This house offers expansive open-plan living over three floors with elegant style and modern comfort.
Sales Suite Address: St Ann’s Road, London, N15 3TH. Opening Times: Monday - Sunday, 10:00 - 17:30.
Property Highlights
- Three generously sized bedrooms, including a principal bedroom with fitted wardrobes and en-suite spanning out on the second floor
- Open-plan kitchen / dining / living space spanning across the ground floor
- Ample storage solutions for a clutter free environment
- Pre-wired BT & Hyperoptic fibre connection as well as Sky Q Connection
- Modern kitchen with integrated appliances
Out and about
North Gate Park is more than a place to call home, it immerses you in the vibrant community that defines North London.Within a 3-mile radius, you'll find 14 restaurants, 10 florists, 12 pubs, 10 coffee shops, and 9 cocktail bars perfect for an enjoyable and convenient outing! Just across the street, there’s Chestnuts Park– a neighbourhood favourite with an outdoor gym, tennis courts, playing fields and a play area.
On the development itself, North Gate Park boasts excellent facilities, including:
- Harston House - an on-site concierge*
- The East Gate Lodge cafe
- a new supermarket* is planned for the heart of North Gate Park
- Mayfield house is a proposed new nursery* will provide an exceptional space for early childhood care and education
- West Gate Lodge is the proposed dental practice*
Venturing further afield, you will find Tottenham Hale Retail park, boasting a range of shops and underground station, connecting into Central London easily. Arsenal and Tottenham Hotspurs stadium are within a 2 mile radius, with many events and activities to enjoy. A short walk away, you have the vast open spaces of Finsbury Park and a little further afield to the north you’ll find the Victorian grandeur of Alexandra Park.
Transportation
- Seven Sisters Underground station and Harrigay Green Lanes are both a 20minute walk offering quick access across the city on the tube and overground services to places such as Liverpool Street.
- Haringey benefits from extensive bus services that connect to major locations across London. The buses offer good options for shorter distances and complement the underground and overground networks.
Next Steps
Contact our sales team to arrange a viewing and visit your dream home at the award winning North Gate Park development.
- Tenure:
- Freehold
Features
Three-bedroom Town House
Reserve this home with just 5% of the deposit*
Private balcony on the first floor
Private outdoor space with a porcelain-tiled terrace and lawn
Allocated parking or integral garage* (*subject to plot)
Within walking distance to excellent local schools
Shops, restaurants and other amenities are within easy reach
Excellent transport links into Central London from Seven sisters
- Tenure:
- Freehold
- :
- :
- :
- :
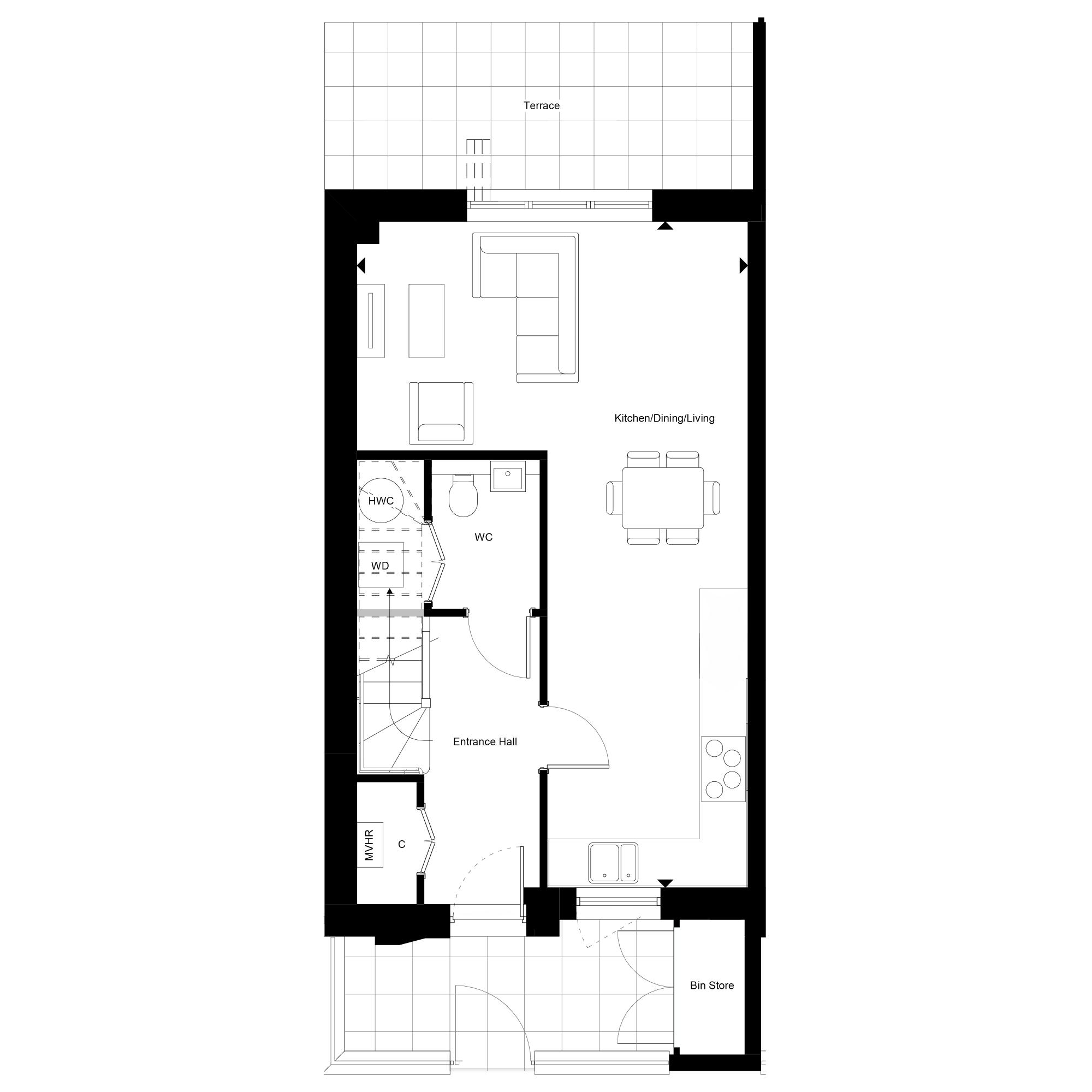
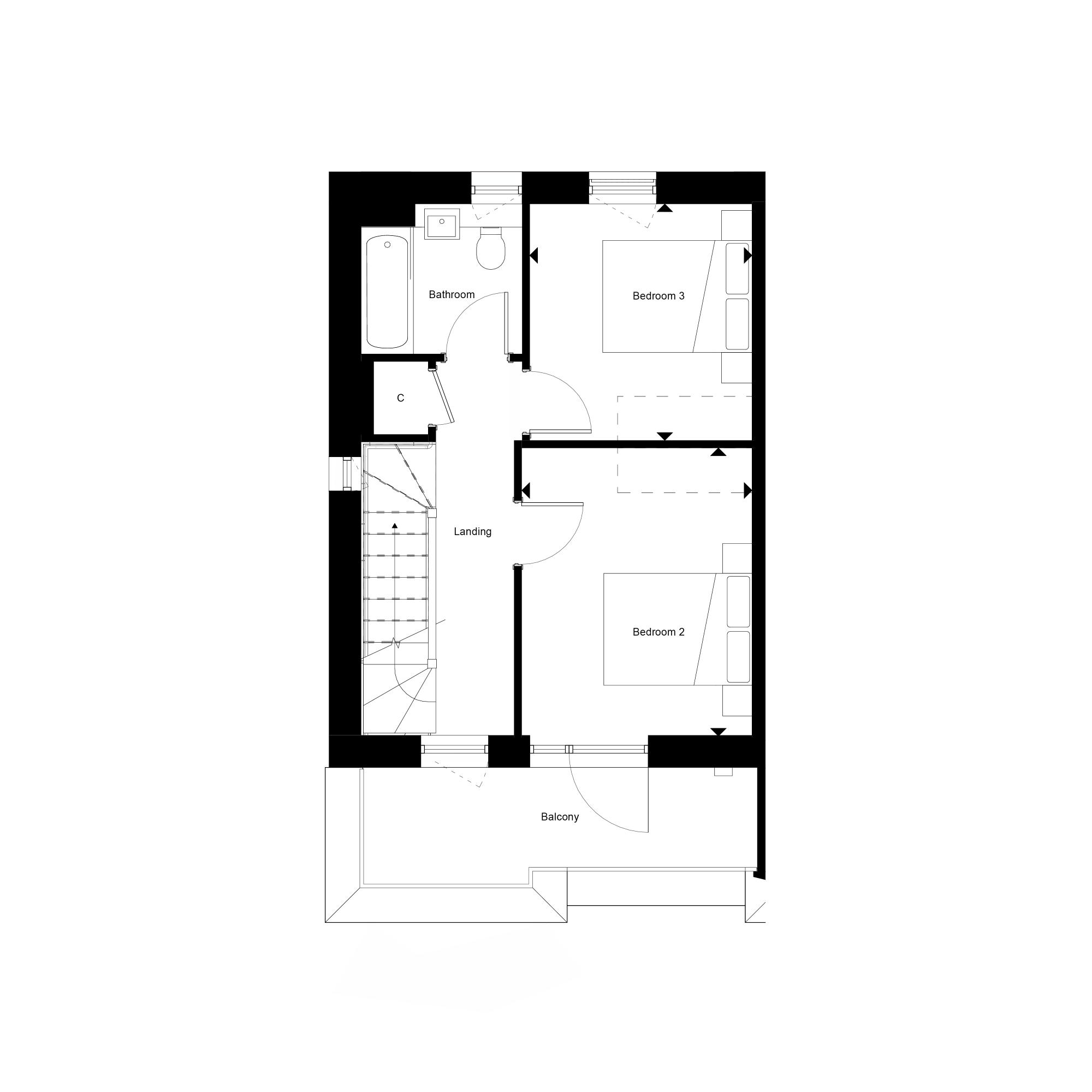
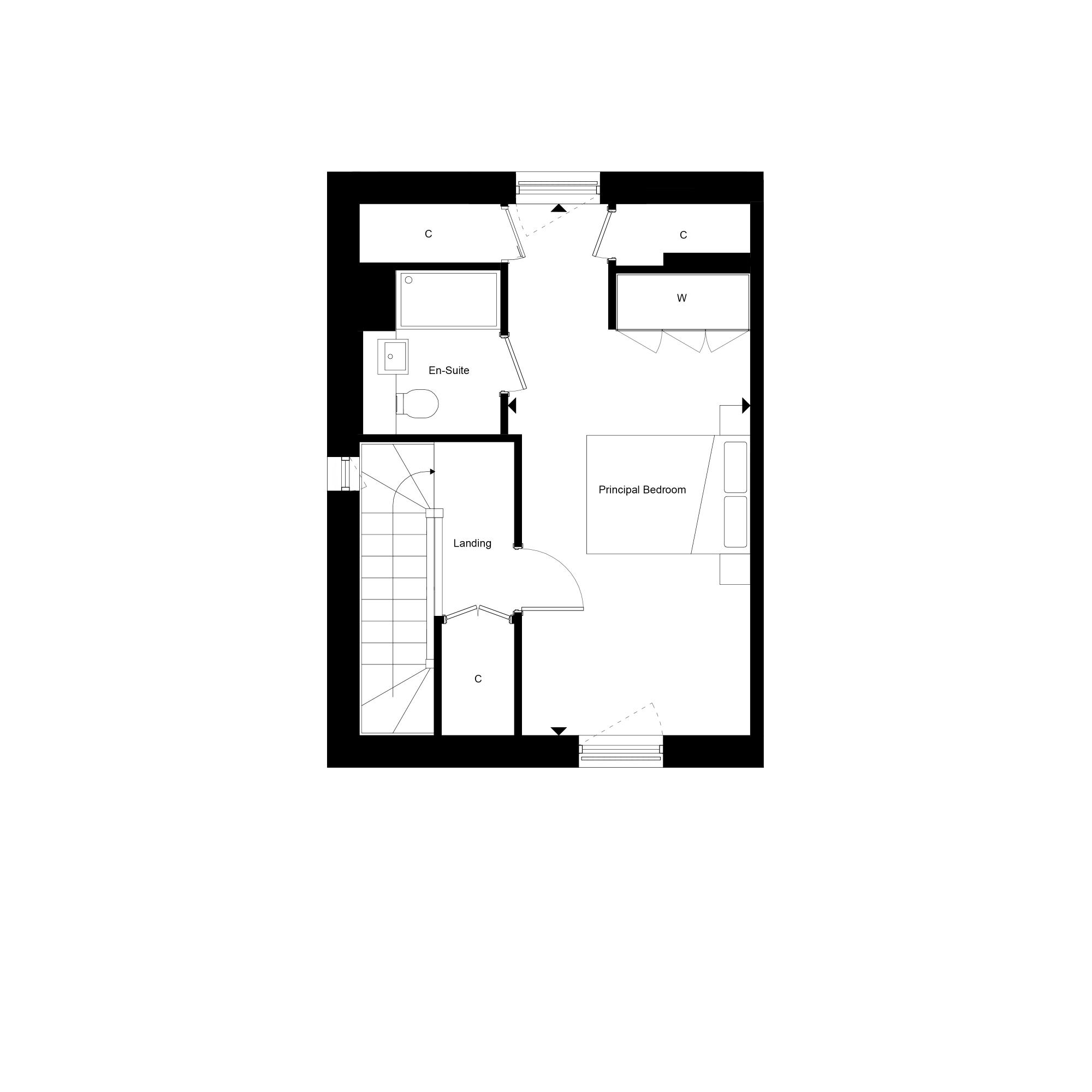
Kitchen
• Matt finish handleless units with contemporary black trim and soft close to doors and drawers
• Caesarstone worktop with matching upstand and splashback behind hob
• Induction hob
• Integrated single oven
• Integrated compact combi oven/microwave
• Integrated fridge/freezer
• Integrated dishwasher
• Integrated cooker hood
• Stainless steel under mounted sink with contemporary matt black mixer tap
• LED feature lighting to wall units
• Integrated washer/dryer or freestanding where in utility cupboard
• Kitchen designs and layouts vary; please speak to our Sales Executives for further information
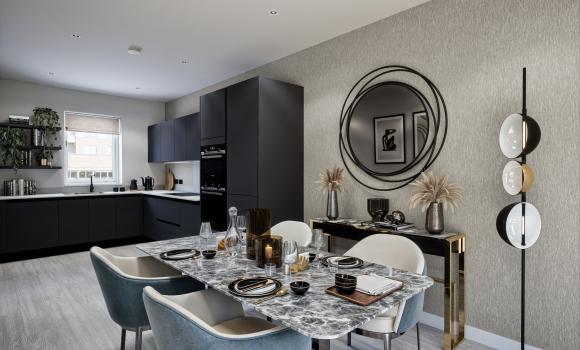
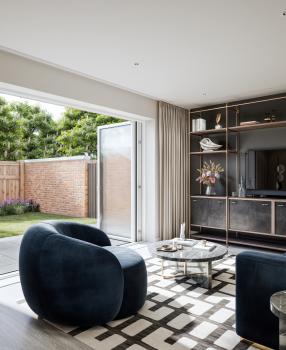
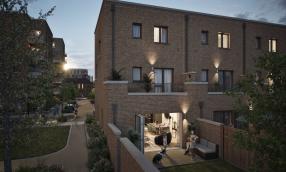
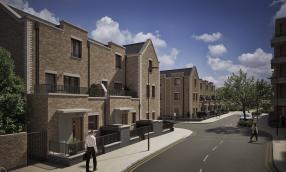
En-suite & bathroom
En-suite
• White sanitaryware with contemporary matt black brassware
• Low profile shower tray with glass shower door
• Feature mirror cabinet with LED lighting
• Recessed shower shelf
• Large format wall and floor tiles
• Heated matt black towel rail
Main Bathroom
• White sanitaryware with contemporary matt black brassware
• Bath with shower over and glass shower screen
• Bath panel to match vanity top
• Feature mirror cabinet with LED lighting (where layout allows)
• Recessed shower shelf
• Large format wall and floor tiles
• Heated matt black towel rail
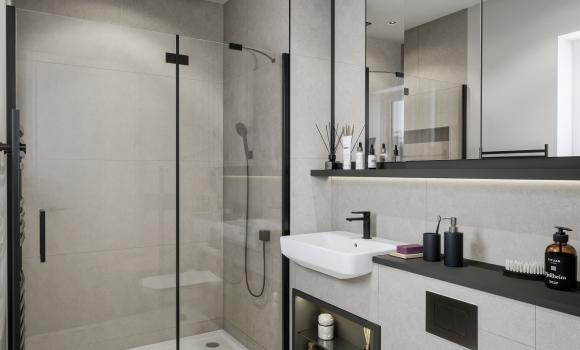
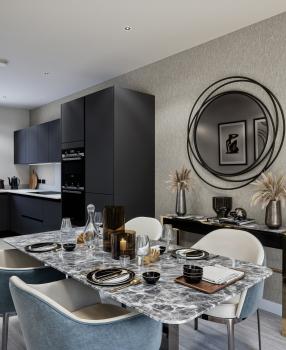
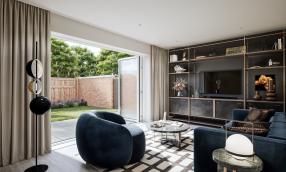

Decorative Finishes
• Timber staircase with carpeted treads and risers
• White painted flush internal doors with contemporary matt black ironmongery
• Built in hinged wardrobe with LED lighting to principal bedroom
• Square cut skirting and architrave
• Walls painted in white emulsion
• Smooth ceilings in white emulsion
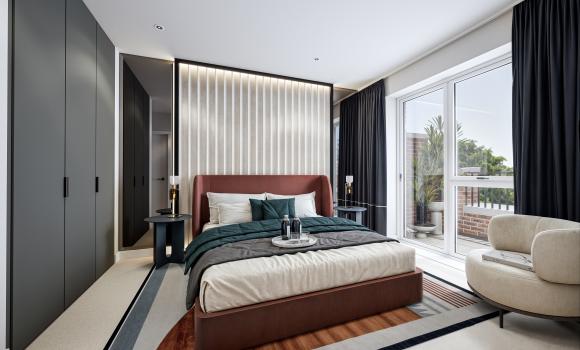
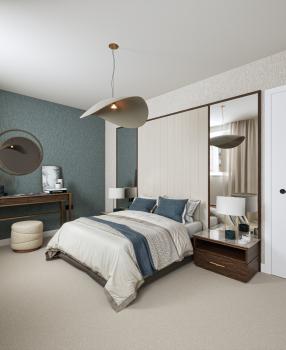
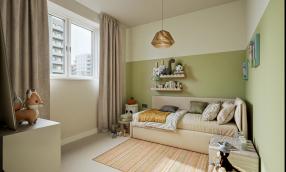

Floor finishes
• Amtico flooring throughout ground floor
• Carpet to stairs, landings, upper floor living room and bedrooms
• Large format tiles to bathroom and en-suite


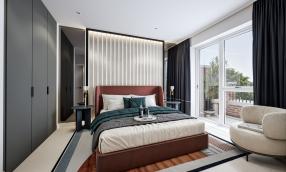
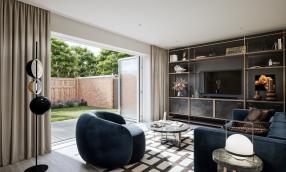
Doors and windows
• Composite front door with multi-point locking system
• High efficiency triple glazed aluminium timber composite windows, with matching bi-fold patio doors
• Skylight where shown on floor plans
• Electrically controlled up and over garage door, colour to match front door
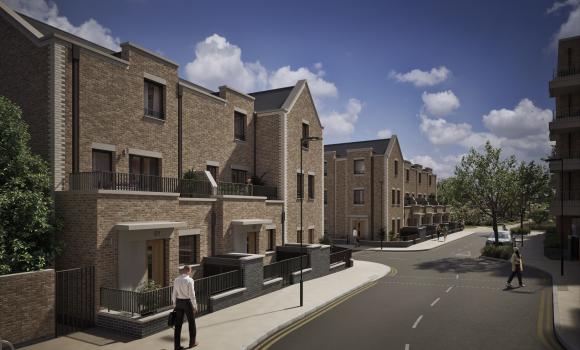

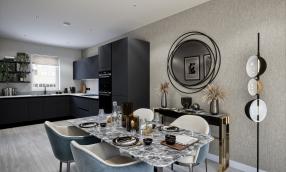

Register your interest
Or pop in for a chat - We are located just a 13-minute walk from Harringay Green Lanes Station (Overground - Suffragette Line)
