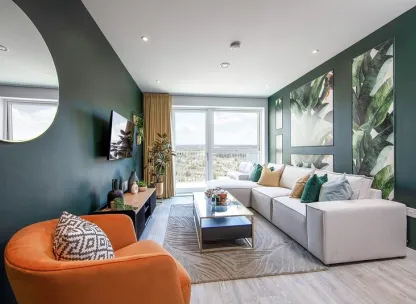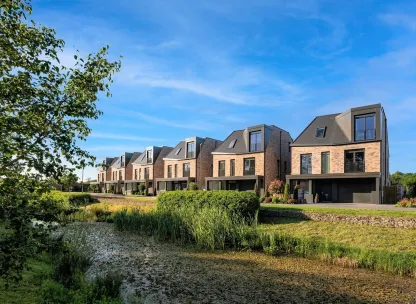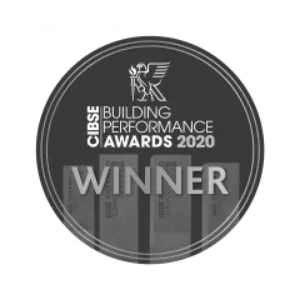Plot 3 The Grange
Stevenage, Hertfordshire, SG2 8TX Directions and opening times
- £599,950
-
3bedrooms
-
3bathrooms
Malvern Place Plot 3
- Price:
£599,950
- Bedrooms:
3
- Bathrooms:
3
- Directions and opening times
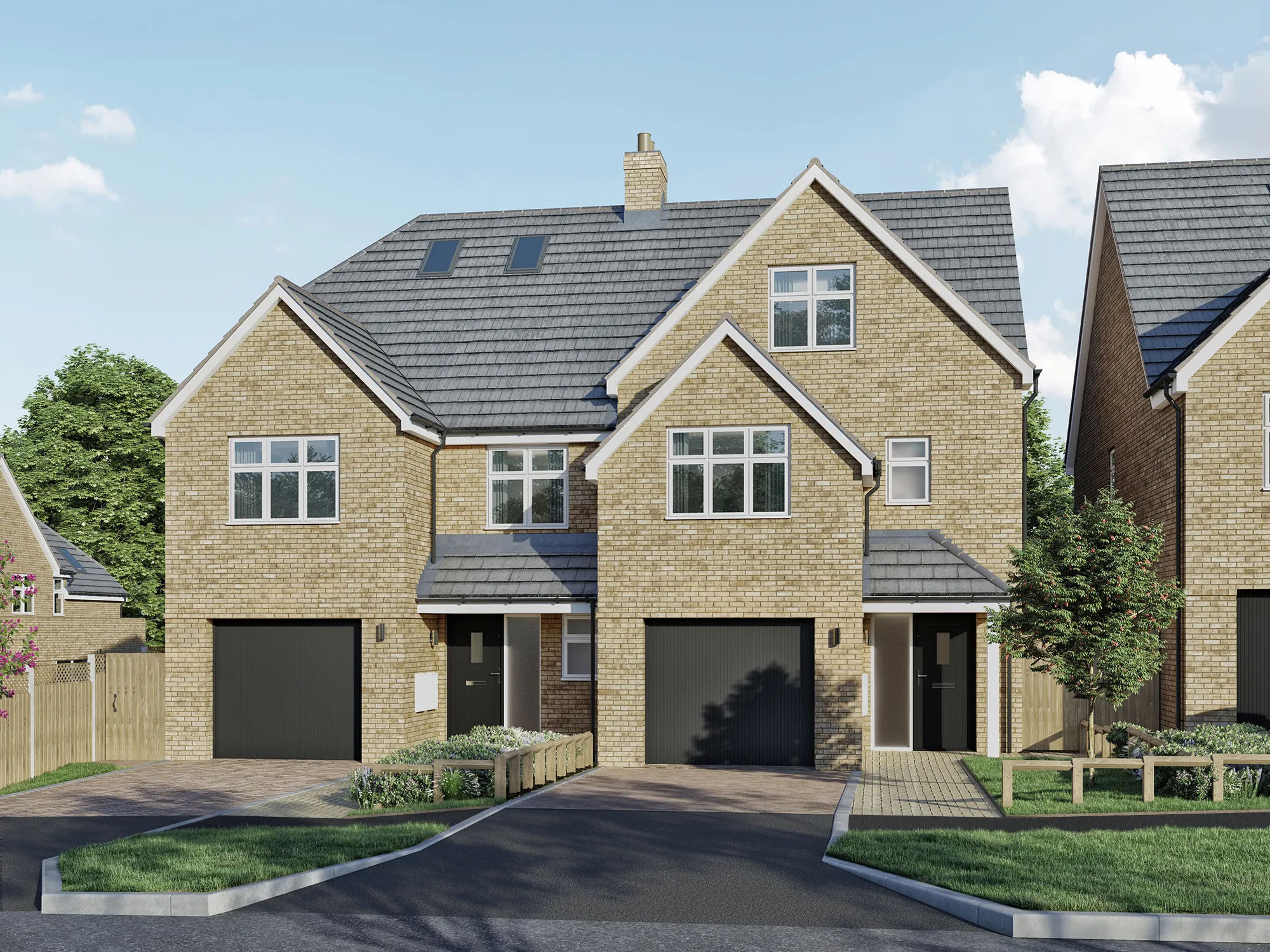
Created for Living
The Grange Plot 3 is a stunning three bedroom new home ideal for first time buyers or a growing family needing extra space.
The ground floor offers a versatile expansive open-plan living/kitchen/dining area extending to the rear garden, WC and garage.
On the first floor you’ll find a separate lounge area to the back of the property, with a spacious master bedroom and elegant en-suite and contemporary family bathroom. On the second floor you’ll find two spacious bedrooms with second contemporary bathroom.
Features
Stunning three bedroom family home
Open-plan kitchen/dining area extending to private garden
Seperate lounge on the first floor
Master bedroom with fitted wardrobe & elegant en-suite
Two more spacious double bedrooms
Two contemporary family bathrooms
Single garage and driveway parking
Private rear garden
- :
- :
- :
- :
- :
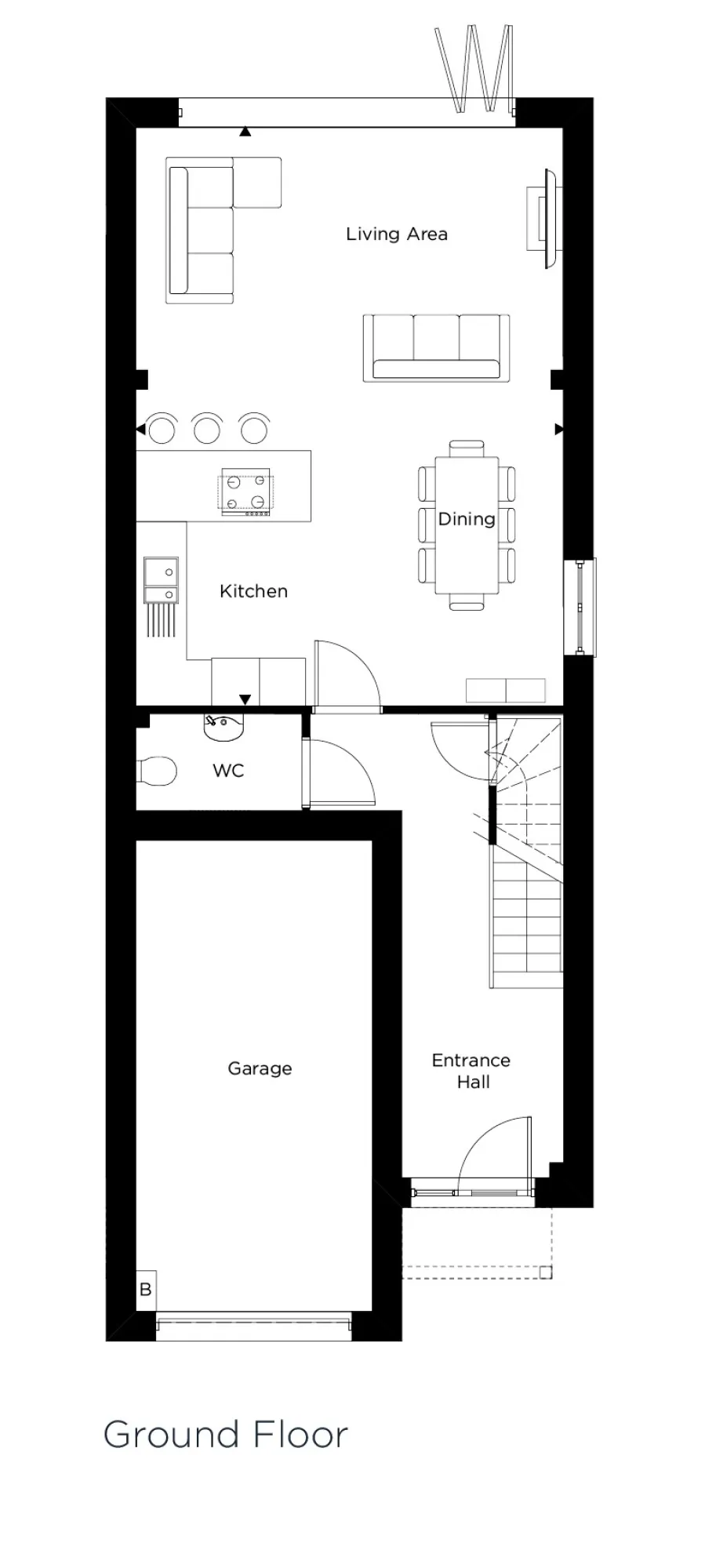
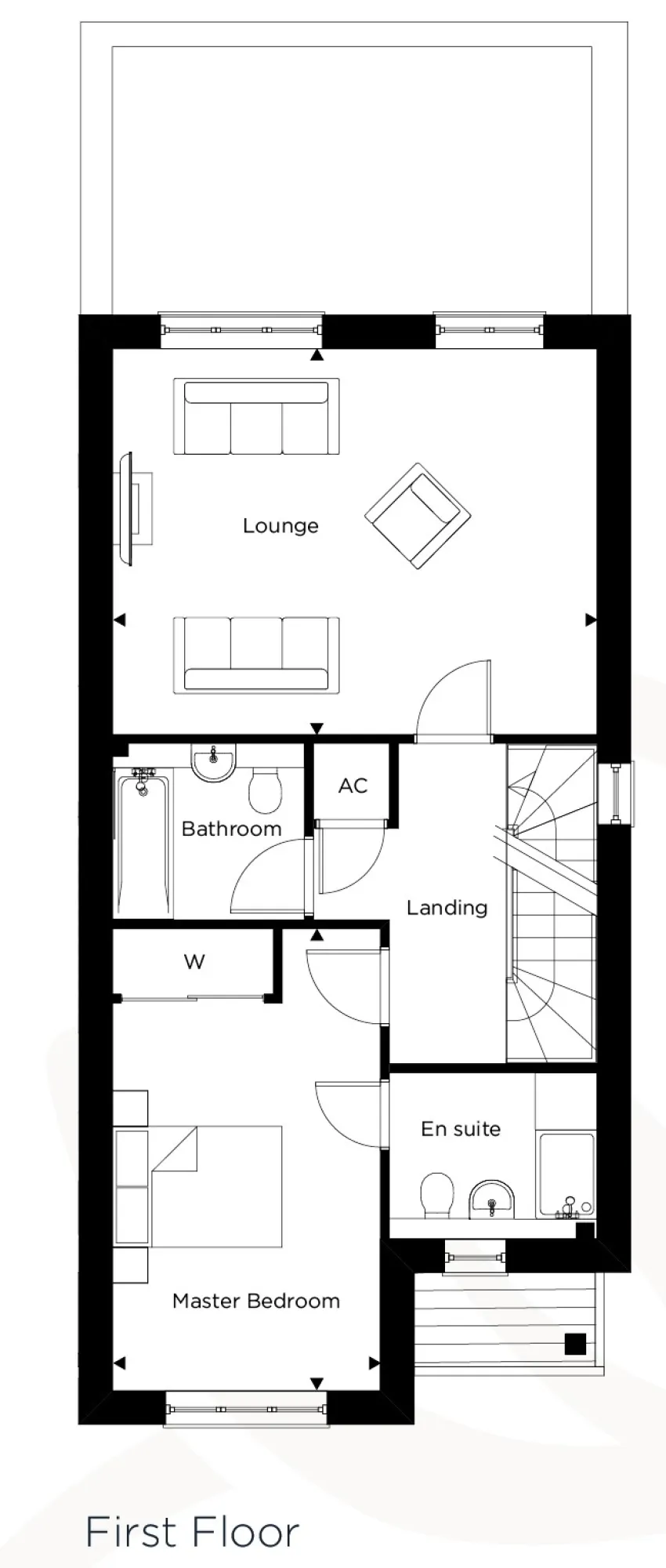
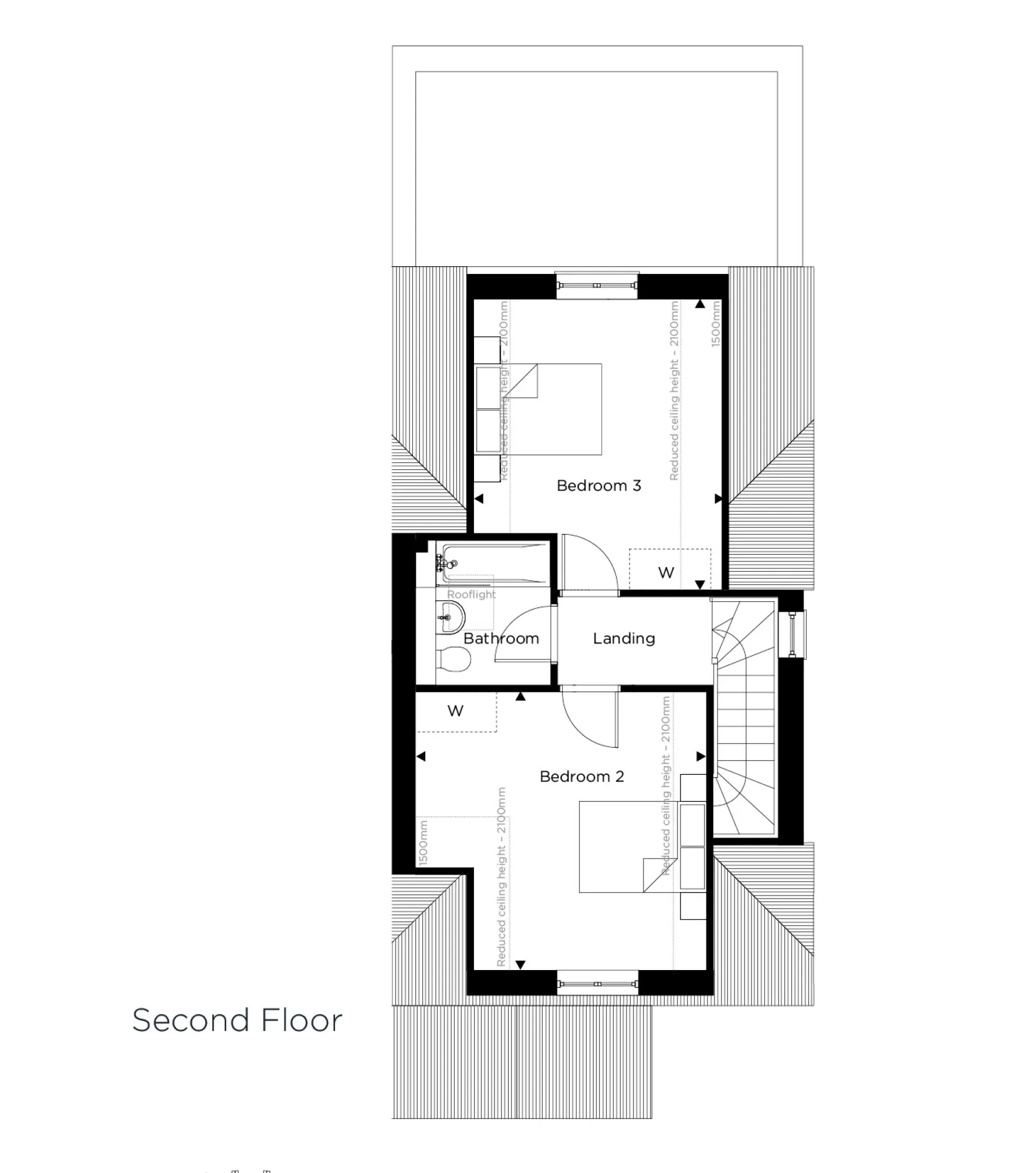
-
Reserved
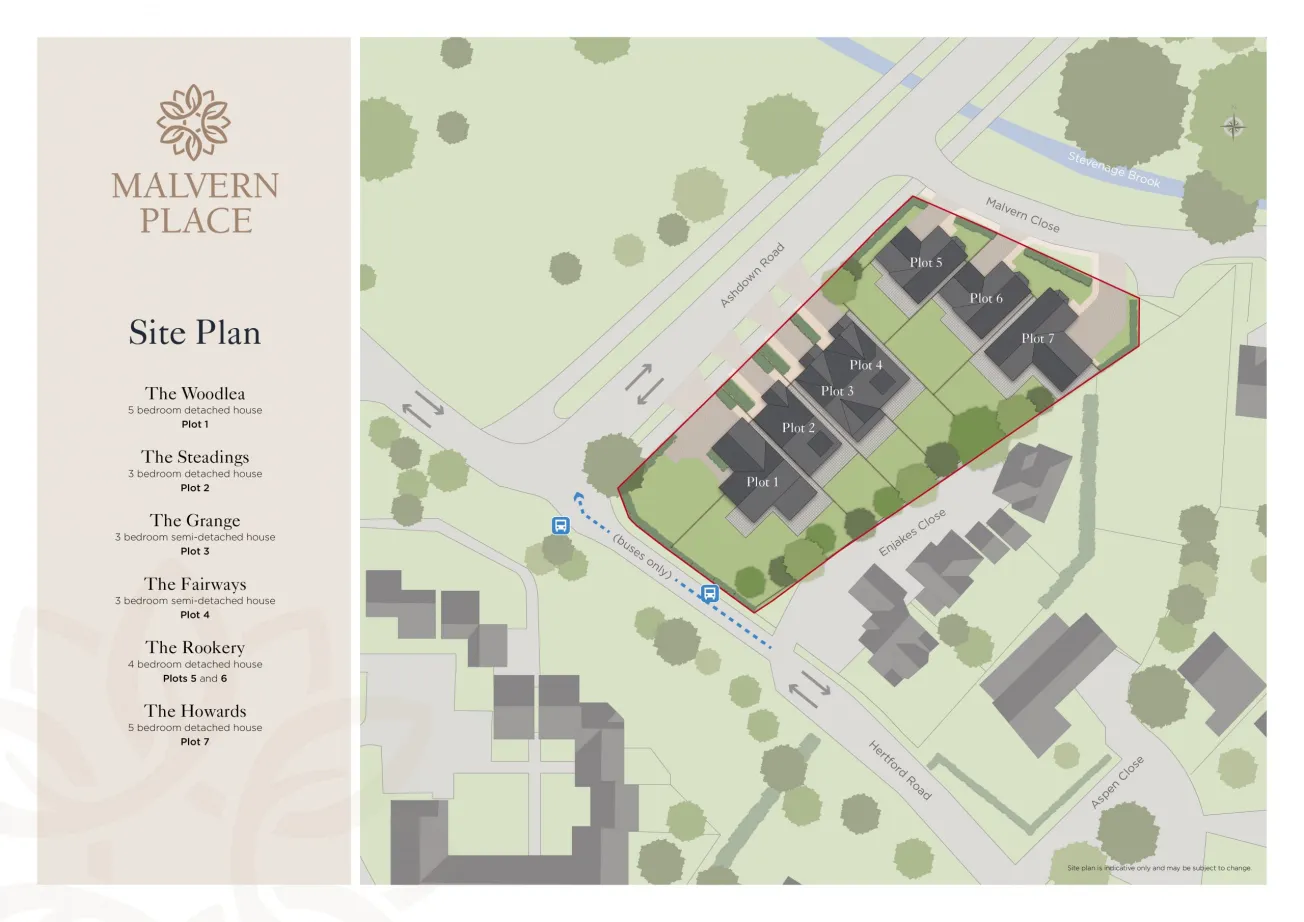
Kitchen & Utility
- Shaker style matt finish kitchen units with soft close doors and drawers to kitchen & utility room
- Caesarstone worktops with matching upstand and splashback behind hob where applicable
- Slimline laminate worktop to utility room
- Integrated single oven
- Integrated compact combi oven/microwave
- Induction hob, with integrated extractor where on island
- Integrated cooker hood to plots 5 & 6
- Integrated fridge/freezer
- Integrated dishwasher
- Stainless steel under mounted sink with brushed steel mixer tap
- LED feature lighting to wall units
- Integrated washer/dryer (where no utility)
- Freestanding washing machine and condenser tumble dryer to utility room
Kitchen and utility room designs and layouts vary; please speak to our Sales Executives for further information
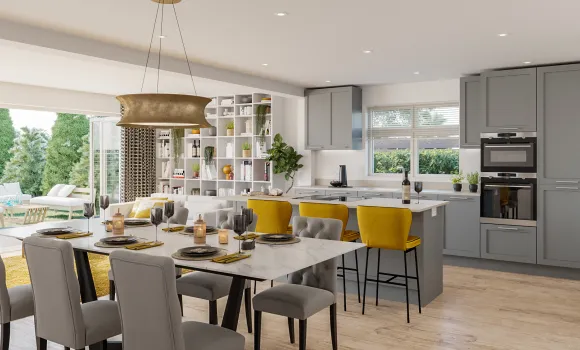
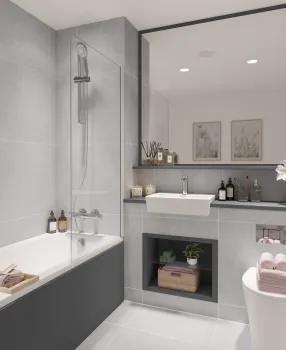
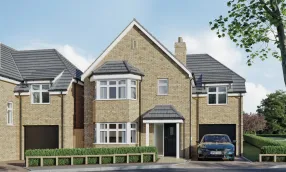
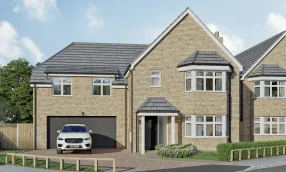
Bathroom & En-suite
- Bath with show over, glass screen and bath panel to match vanity tops
- Low profile shower tray with glass shower door
- Mirror with shelf (where layout allows)
- Large format wall and floor tiles
- Heated chrome towel rails



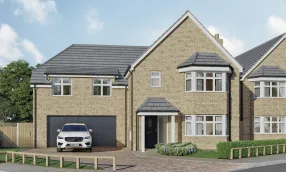
Heating & Water
- Underfloor heating to ground floor, radiators to upper floor
- Heated chrome towel rails to bathroom and en suites
- Gas fired boiler
- Hot water storage tank




Electrical
- Downlights to selected locations including open plan kitchen/living/dining room, bathroom, en suites, WC and utility room
- Pendant fittings to selected locations including entrance hall, lounge and all bedrooms
- LED feature lighting to wall units in kitchen
- Shaver sockets to bathroom and en suites
- TV, BT and data points to selected locations
- Wiring for customer’s own broadband connection
- Pre-wired for customer’s own Sky Q connection
- External lighting to front and rear of property
- Light and power to garages
- Hard-wired smoke and heat detectors
- Spur for customer’s own installation of security alarm panel




Finishes
- Amtico Spacia to entrance hall, kitchen, utility, ground floor reception rooms and WC
- Carpet to stairs, landings, first floor lounge and bedrooms
- Large format tiles to bathroom and en suites
- GRP front door with multi-point locking system
- High efficiency double glazed UPVC windows with matching patio doors or aluminium bi-fold doors, finished white inside
- Roof lights, where shown on floor plans are finished white internally and grey externally
- Up and over garage door, colour to match front door
- White painted timber staircase with carpeted treads and risers
- White single moulded panel internal doors with dual finish ironmongery
- Built in mirrored wardrobe with sliding doors to master bedroom
- Square cut skirting and architrave
- Walls painted in white emulsion
- Smooth ceilings in white emulsion
- Landscaping to front garden
- Turf to rear garden
- Paved patios
- External tap




Communal Spaces & Parking
- Driveway car parking and integral garage




Additional Information
- 10 year NHBC warranty




Ways to buy
Get in touch
Only two homes remaining - book your appointment today!
Virtual tours and video calls also available.

