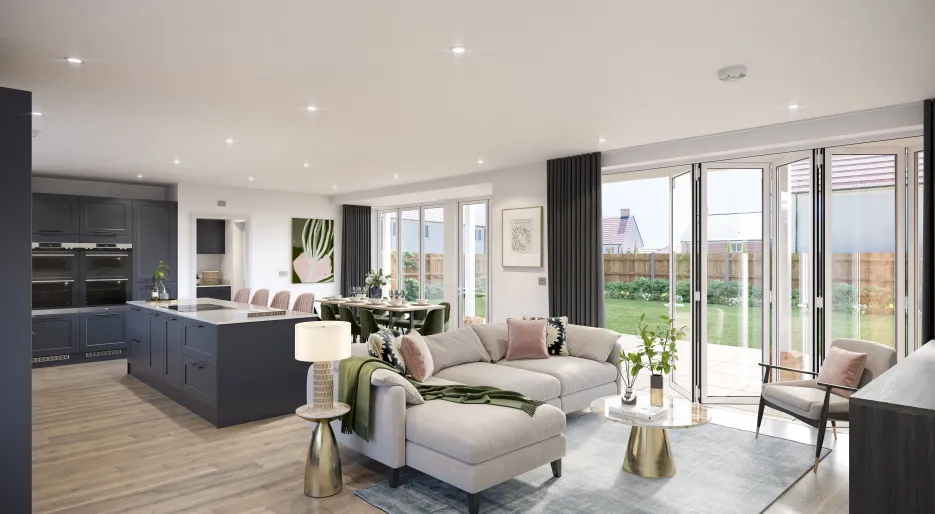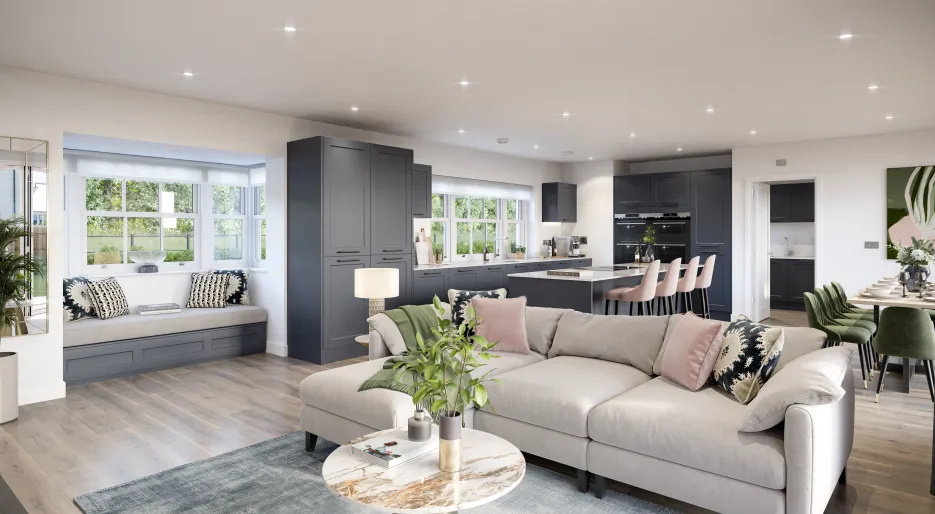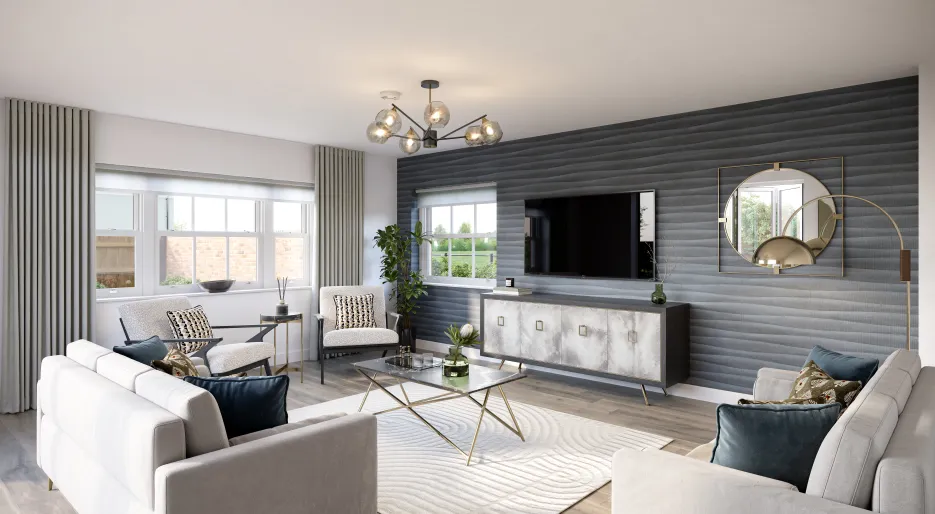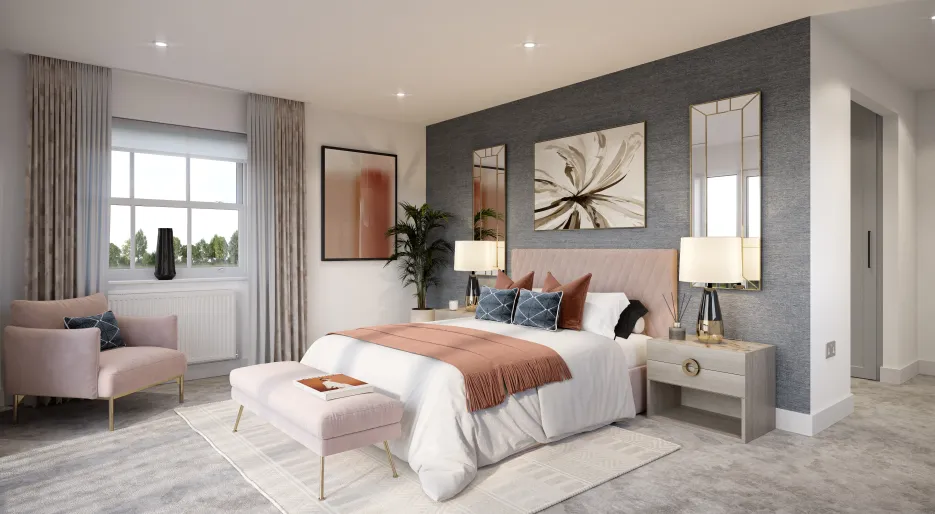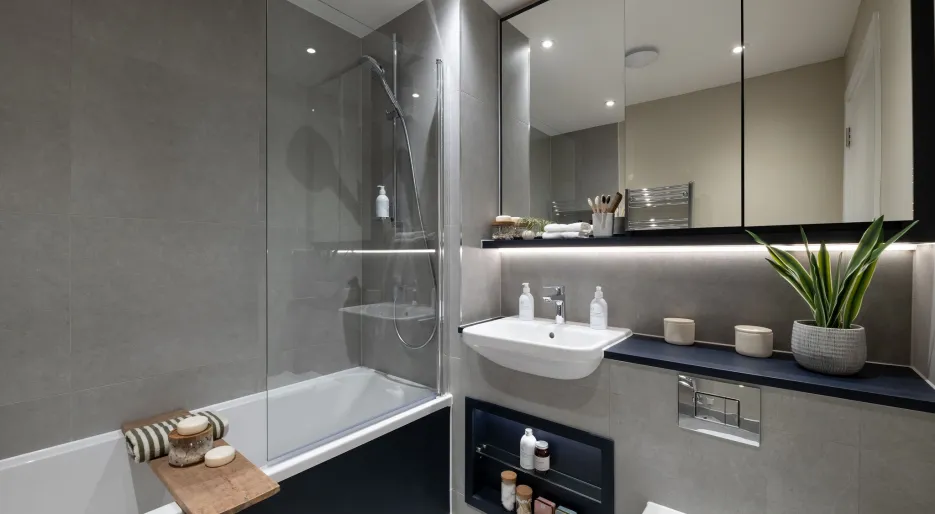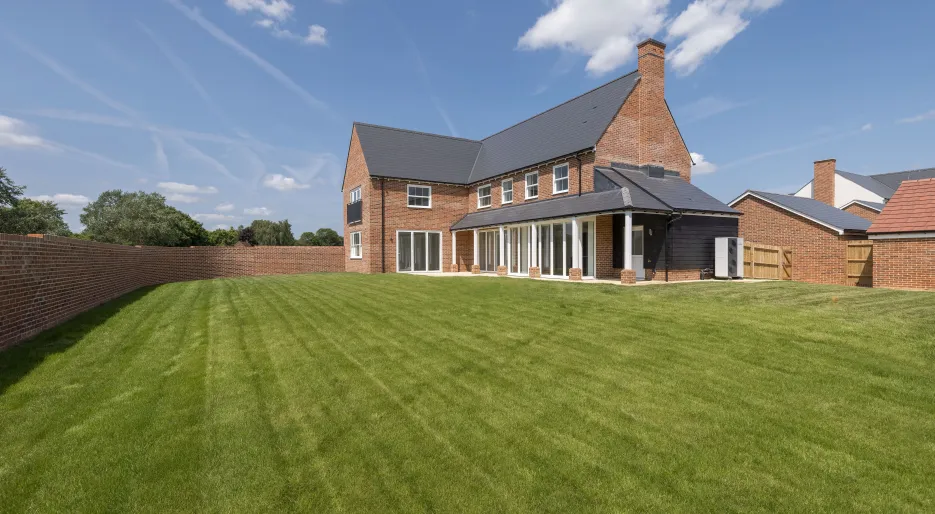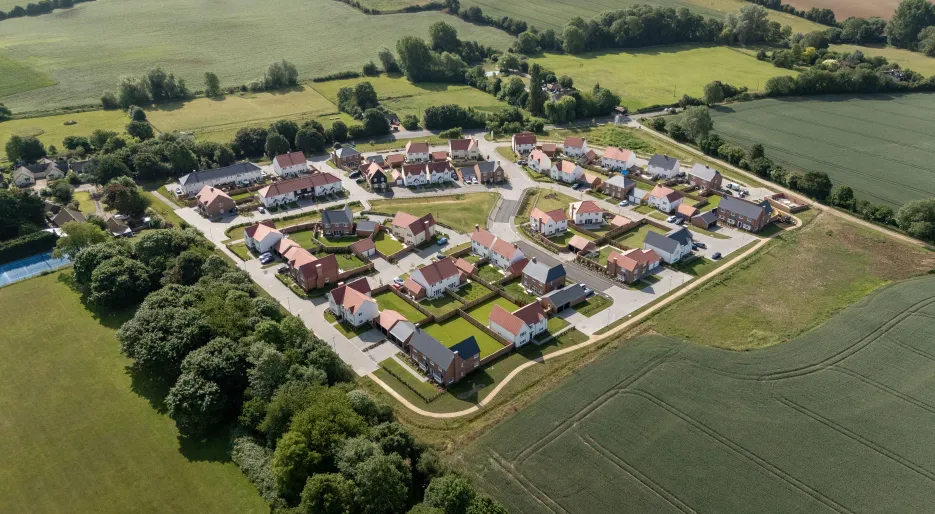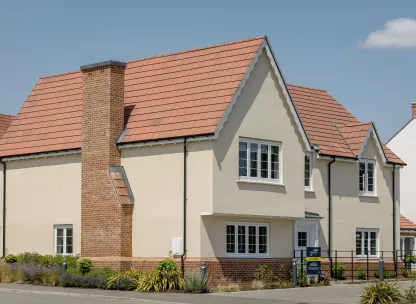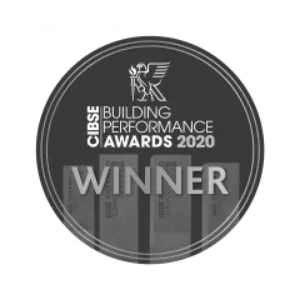The Spring, Number 17
An exceptional new home, with privacy and space in abundance
- £1,099,950
-
5bedrooms
-
3bathrooms
Eden Green The Spring, Number 17
- Price:
£1,099,950
- Bedrooms:
5
- Bathrooms:
3
- Directions and opening times
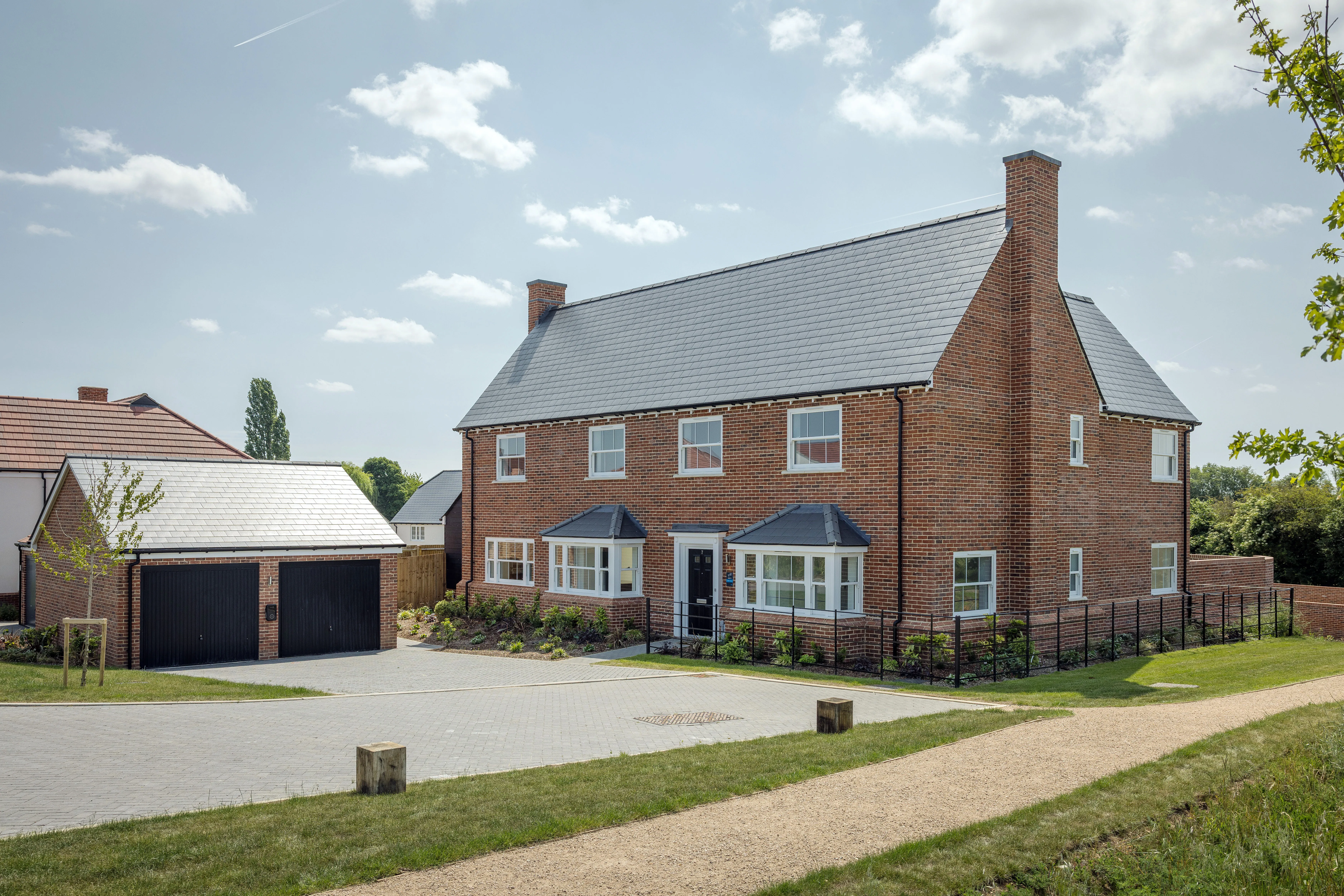
Created for Living
THE FINAL SPRING HOME AT EDEN GREEN - AN EXCEPTIONAL NEW HOME READY TO MOVE INTO - The Spring, Number 17 is an impressive and exquisite five-bedroom detached home with a double garage and driveway for parking for at least three cars.
Nestled in the heart of the English countryside in the picturesque village of Finchingfield, The Spring Number 17 is a brand new five bedroom house offering a peaceful lifestyle that is too hard to resist. This impressive home has space and privacy in abundance, nestled in a serene setting offering views of rolling countryside.
On the ground floor, at the heart of the home is a large kitchen/dining/family room, with bi-fold doors leading onto the south-facing garden. A utility room offers additional storage and convenience, as well as separate living room and dining room. The spacious kitchen/dining/family room is perfect for entertaining guests, while the sleek and modern kitchen is a chef’s dream, featuring state-of-the-art appliances and plenty of countertop space. The separate living room has also been designed with seamless indoor/outdoor living with further bi-fold doors providing access to outside.
Upstairs, you'll find five generously sized double bedrooms and a family bathroom. The principal bedroom is a true sanctuary, complete with an en-suite and built-in wardrobes for added convenience and storage. The second bedroom also enjoys the luxury of an en-suite. The remaining bedrooms are well-served by the family bathroom, providing comfort and privacy for all.
75% SOLD - Book a viewing to visit our sales suite and show homes today.
Eden Green
Nestled in the heart of the idyllic village of Finchingfield and surrounded by rolling hills and breathtaking scenic views, each home has been thoughtfully designed and meticulously crafted to offer exceptional quality, timeless elegance, and modern comfort. Expansive gardens provide the perfect setting for both relaxation and entertaining, offering a true retreat from the everyday.
Experience the tranquillity of the countryside alongside the convenience of nearby local amenities and the vibrant community spirit of Finchingf
*Internal photography represents The Sage Number 34 Eden Green show home. Video fly-though of The Sage five bedroom show home, individual layout may vary for indicative purposes. Part Exchange available only on selected properties. Your existing home must be no more than 60% of the value of the new home you are purchasing. Not all properties can be considered for Part Exchange. Offers will be subject to RICS structural survey, valuation and contract. For full terms and conditions and eligibility criteria, please speak to a member of our sales team.
- Tenure:
- Freehold
- Service charge:
- £536.81
- Council tax band:
- TBC
Features
Five double bedrooms
Approx. 2,669 sq ft
The garden to this home is approx a quarter of an acre
Expansive kitchen/dining/family room with large bay window and bi-fold doors
Fully fitted kitchen with integrated appliances and kitchen island
Separate dual aspect living room and dining room
En-suite to second bedroom
Serene location for comfort and privacy
10 Year NHBC Warranty
- Tenure:
- Freehold
- Service charge:
- £536.81
- :
- Council tax band:
- TBC
- :
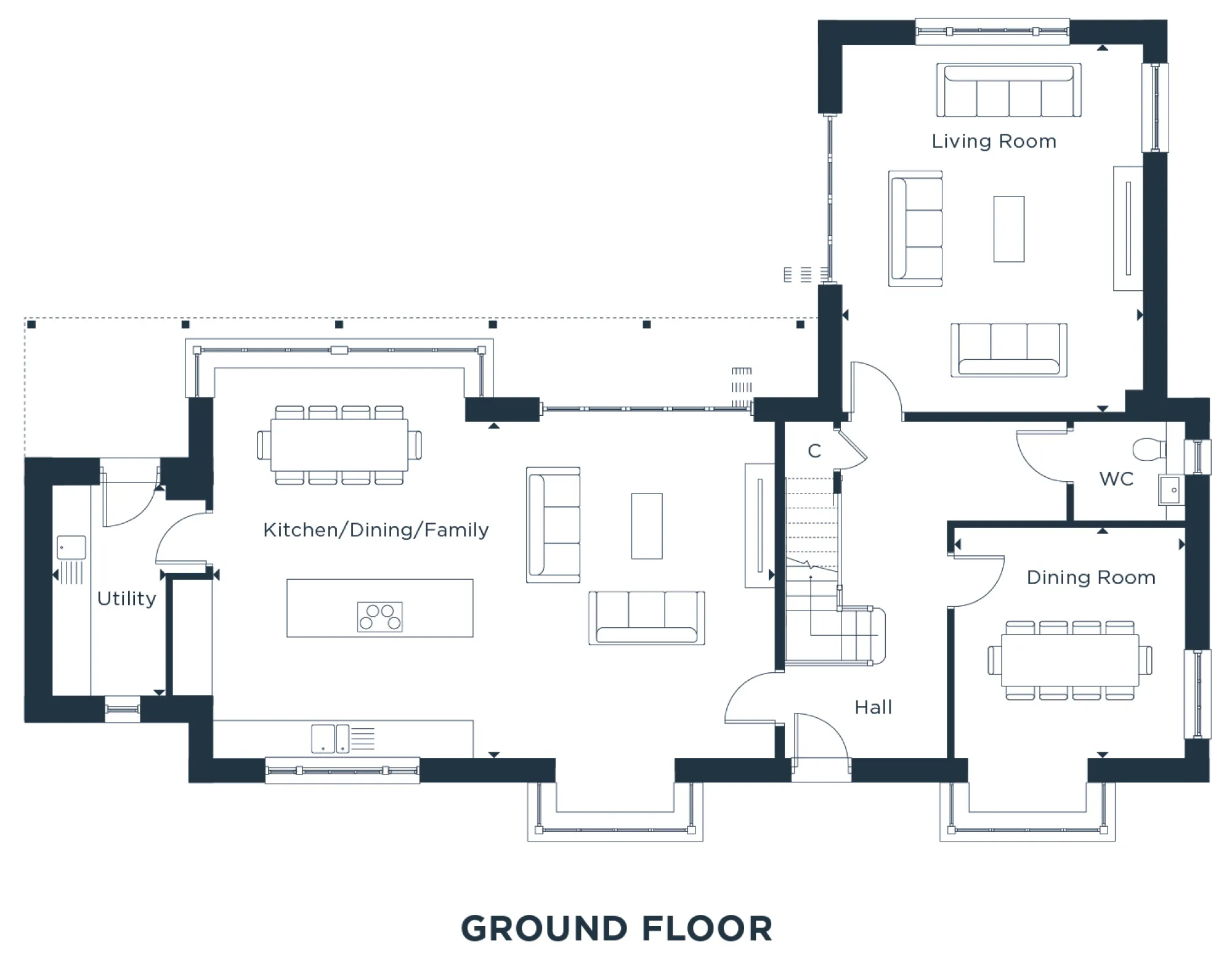

-
Available
-
Sold
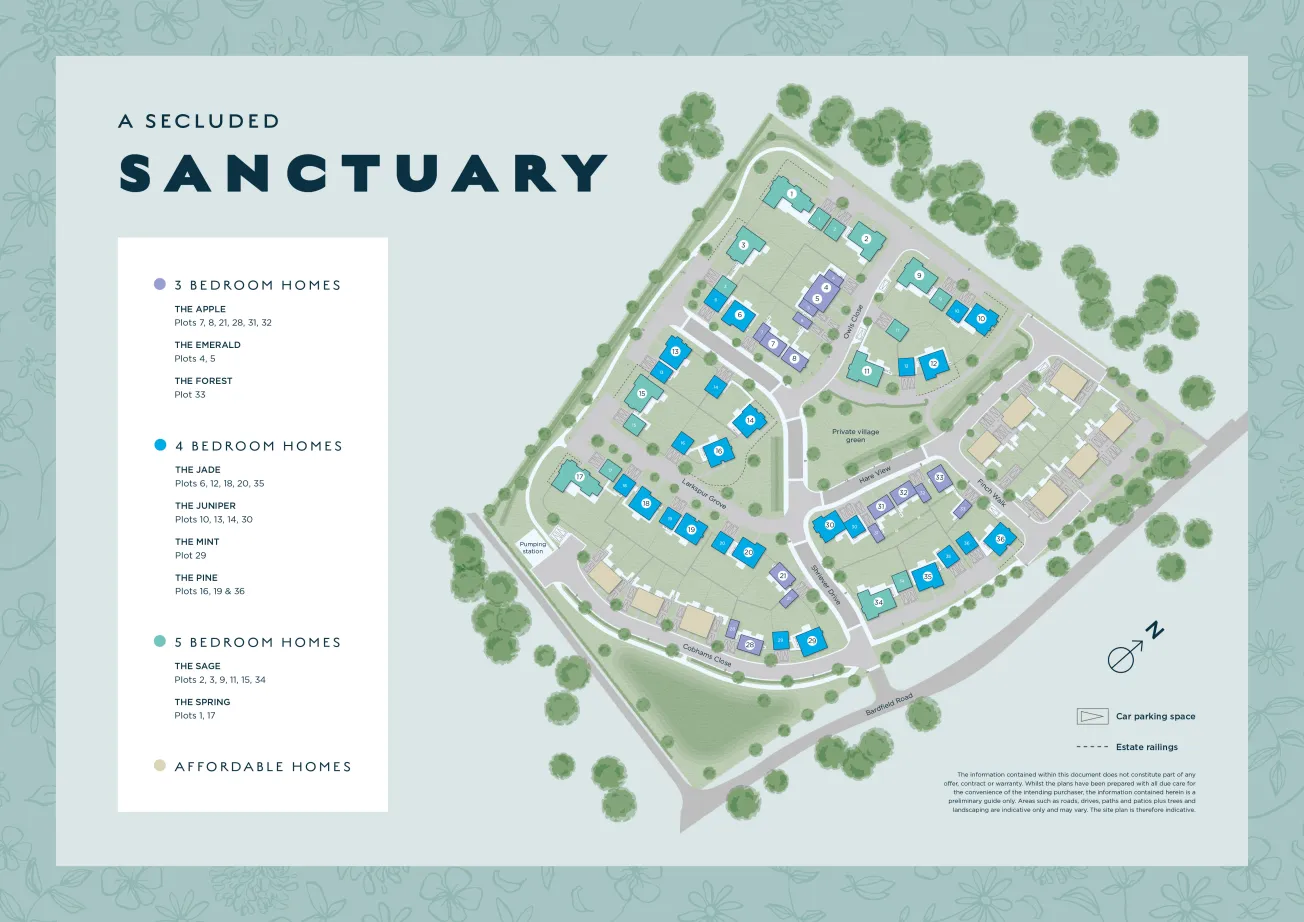
Kitchen & Utility
- Matt finish shaker-style units with soft close doors and drawers
- Caesarstone worktop with matching upstand and splashback behind hob
- Induction hob (with built-in extractor where on island or peninsula)
- Integrated single oven
- Integrated compact combi oven/microwave
- Integrated fridge/freezer • Integrated dishwasher
- Integrated cooker hood (where applicable)
- Stainless steel under mounted sink with contemporary brushed steel mixer tap
- LED feature lighting to kitchen wall units
- Freestanding washing machine
- Freestanding condenser dryer
Kitchen and utility room designs and layouts vary; please contact our Sales Executive for further information.
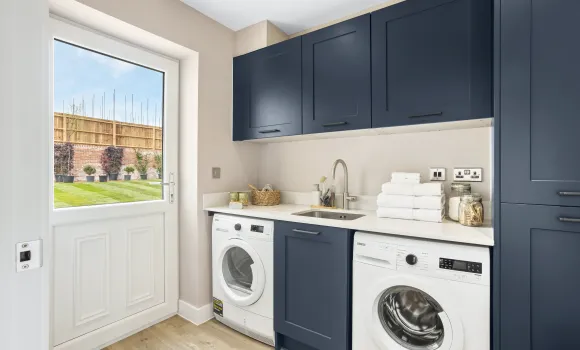
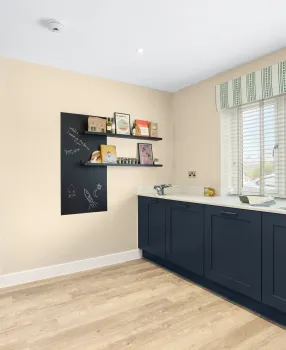
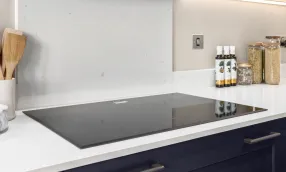
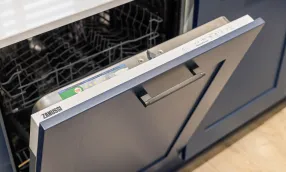
Bathroom & En-suite
Bathroom
- Bath with shower over and glass shower screen or separate shower enclosure
- Low profile shower tray with glass shower door (where applicable)
- Bath panel to match vanity top
- Feature mirror cabinet with LED lighting (where layout allows)
- Recessed shower shelf
- Large format wall and floor tiles
- Heated chrome towel rail
En-suite
- Low profile shower tray with glass shower door
- Feature mirror cabinet with LED lighting (to principal en-suite only)
- Recessed shower shelf
- Large format wall and floor tiles
- Heated chrome towel rail
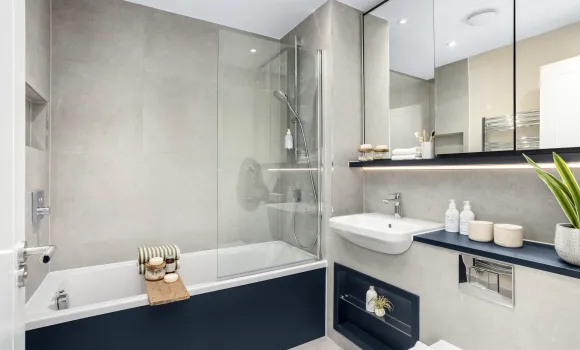
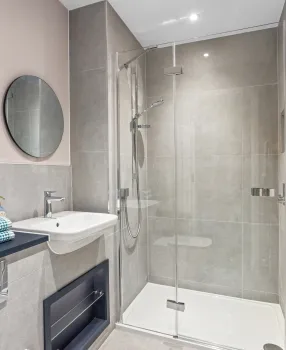
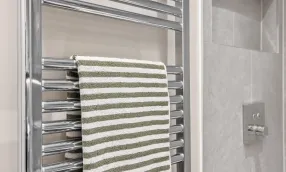
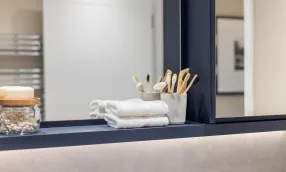
Heating and Water
- Underfloor heating to ground floor, radiators to upper floor
- Heated chrome towel rails to bathroom and en-suites
- Air source heat pump
- Hot water storage tank
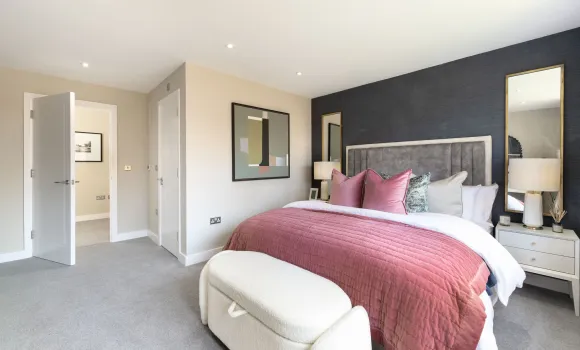
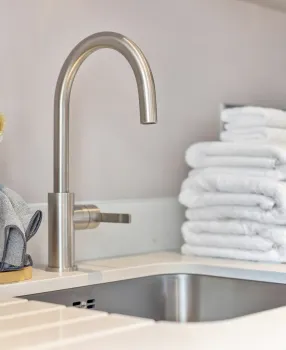
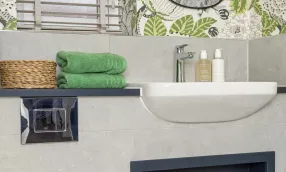
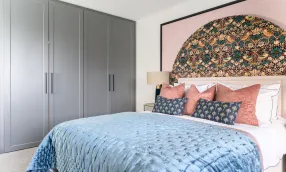
Electrical
- Downlights to entrance hall, open plan kitchen/dining/family room, bathroom, en-suites, WC, utility room and principal bedroom
- Pendant fittings to separate living room, dining room, study, landing and other bedrooms
- LED feature lighting to wall units in kitchen
- Selected sockets with integrated USB port
- Shaver sockets to bathroom and en-suites
- TV, BT and data points to selected locations
- BT & Hyperoptic fibre connection to all properties for customer’s choice of broadband provider
- Pre-wired for customer's Sky Q connection
- Hard-wired smoke and heat detectors
- Spur for customer’s own installation of security alarm panel
- External lighting to front and rear of property
- Light and power to garage
- Electric car charging point to all plots
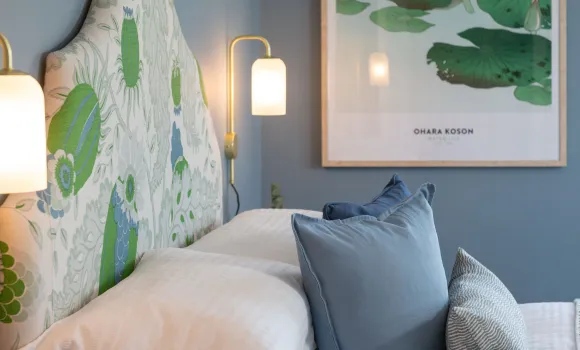
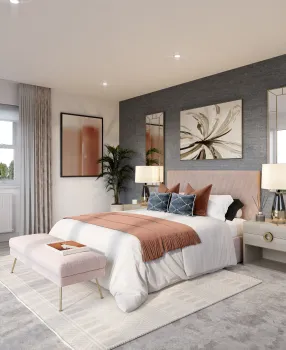
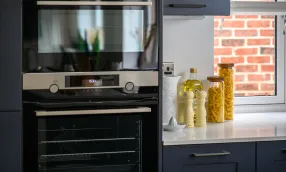

Internal Finishes
- Timber staircase with carpeted treads and risers
- White painted single panel moulded internal doors with contemporary dual finish ironmongery
- Built-in hinged wardrobe with LED lighting to principal bedroom
- Square cut skirting and architrave
- Walls painted in white emulsion
- Smooth ceilings in white emulsion
- Amtico flooring throughout ground floor
- Carpet to stairs, landing and bedrooms
- Large format tiles to bathroom and en-suite
- Composite front door with multi-point locking system
- High efficiency double glazed uPVC windows with aluminium bi-fold doors
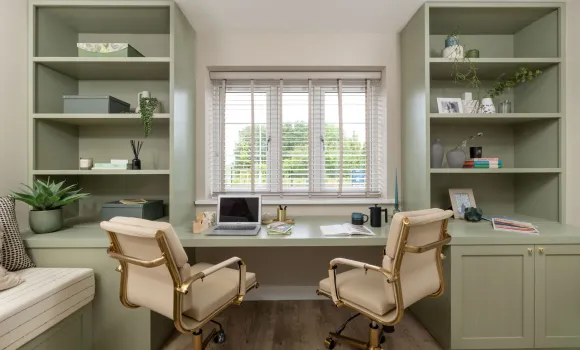
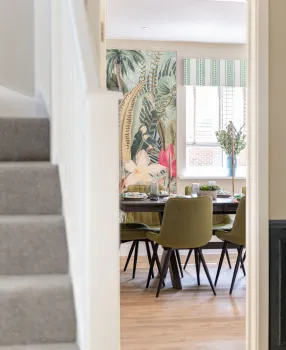
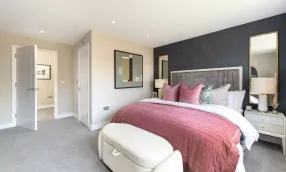
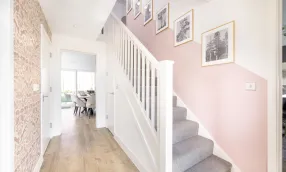
External Finishes
- Landscaping to front garden
- Turf to rear garden
- Paved patios
- External tap and power socket
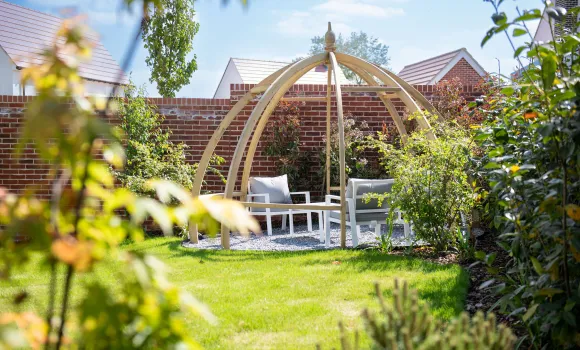
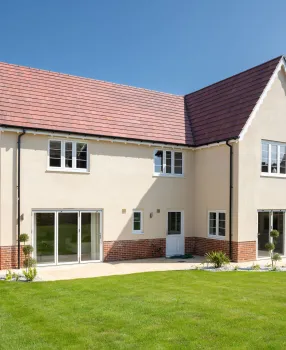
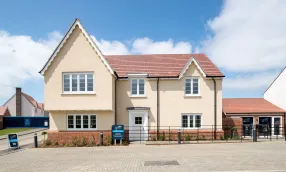
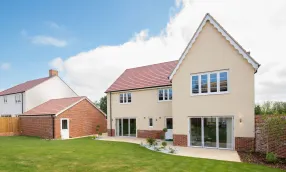
Additional Information
- Traditionally constructed brick and block outer walls, cavity filled with insulation
- Concrete floor to ground floors with timber to upper floors
- Exterior treatments are a combination of red or black facing bricks, with wood effect cladding or render to selected plots, and grey or red roof tiles
- Warranty - 10 year NHBC warranty
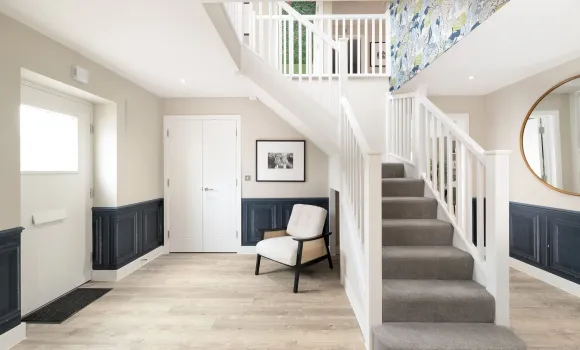
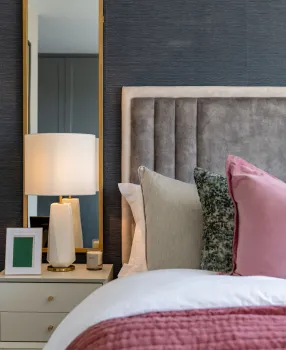
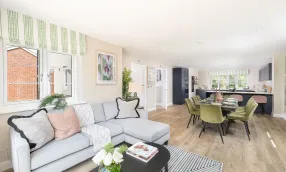
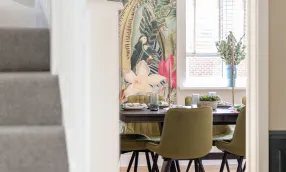
Similar Properties

Our sales suite is open on Saturday 24th January with viewings available by appointment only.
What 3 Words: ///likewise.avoid.brink


